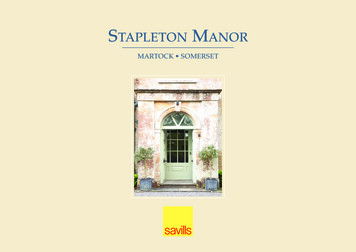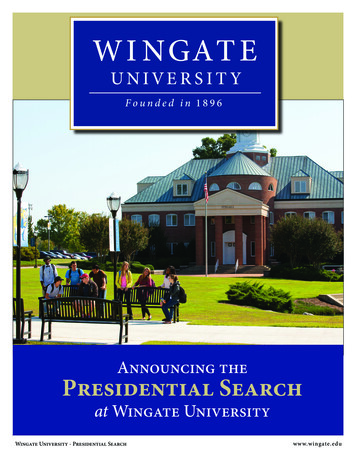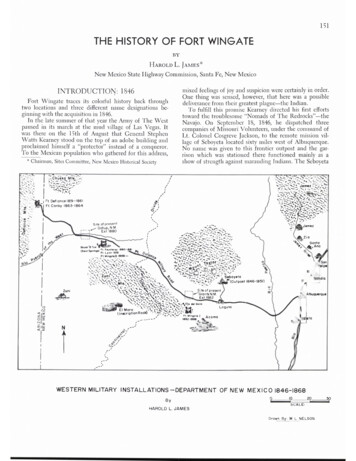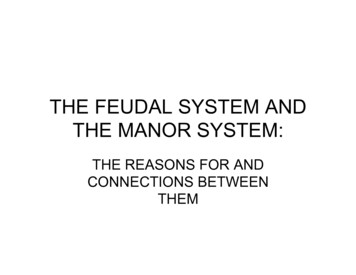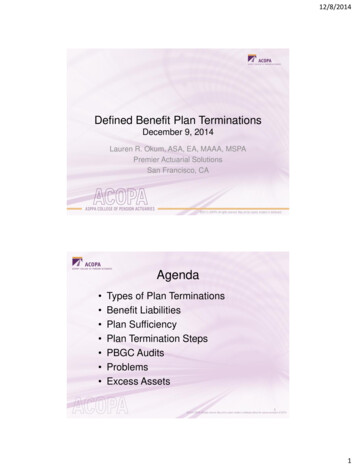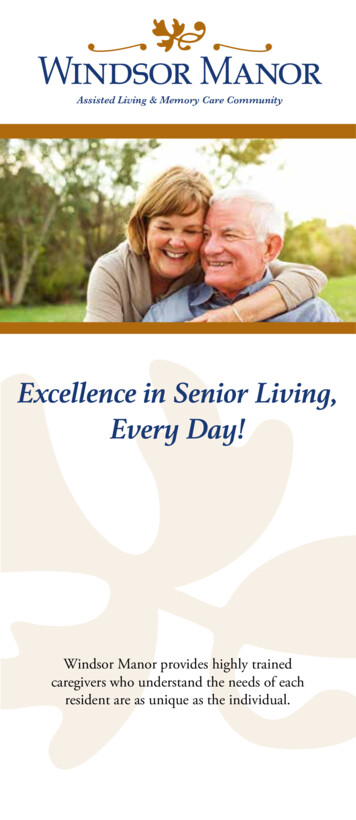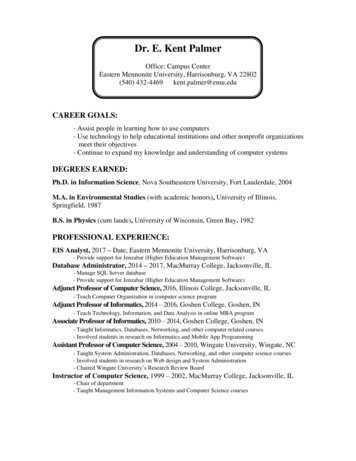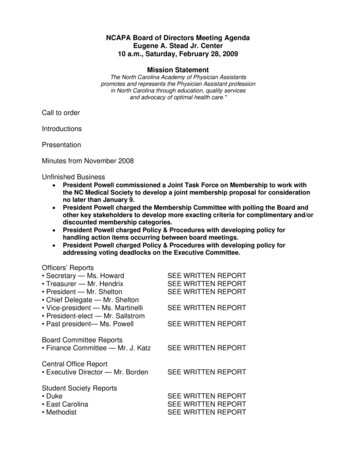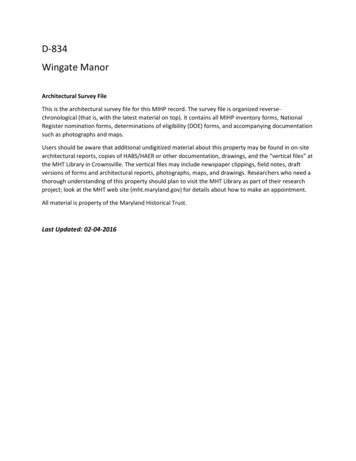
Transcription
D-834Wingate ManorArchitectural Survey FileThis is the architectural survey file for this MIHP record. The survey file is organized reversechronological (that is, with the latest material on top). It contains all MIHP inventory forms, NationalRegister nomination forms, determinations of eligibility (DOE) forms, and accompanying documentationsuch as photographs and maps.Users should be aware that additional undigitized material about this property may be found in on-sitearchitectural reports, copies of HABS/HAER or other documentation, drawings, and the “vertical files” atthe MHT Library in Crownsville. The vertical files may include newspaper clippings, field notes, draftversions of forms and architectural reports, photographs, maps, and drawings. Researchers who need athorough understanding of this property should plan to visit the MHT Library as part of their researchproject; look at the MHT web site (mht.maryland.gov) for details about how to make an appointment.All material is property of the Maryland Historical Trust.Last Updated: 02-04-2016
D-834Wingate ManorWingate1898The property known as Wingate Manor is improved by a well preserved late nineteenth centuryVictorian house which has survived relatively unaltered with a turned post porch and spindledecoration under the eaves of the porch and a projecting gable-front pavilion. The house is one ofthe most intact dwellings in the community of Wingate, and it is joined on the property with afamily cemetery bordered on two sides by turn of the century cast-iron fence.Owned and occupied by generations of the Wingate family, this two-story, tee-shaped frameVictorian dwellings marks the comer of the Wingate-Bishops Head Road where a small commercialcrossroads developed during the late nineteenth and early twentieth centuries. Carpenter William W.Wingate purchased the acreage, part of "Todd's Luck," from John M. and Margaret Pritchett in1875, and he is designated on this site on the Strait Election District map in the Lake, Griffing, andStevenson Atlas. Family tradition relates that the Victorian house was built in 1898 on the comerlot. In 1904, William W. Wingate's widow, Elizabeth, transferred ownership of the family house toher son Charles M. M. Wingate. The property passed down or was sold through various familymembers until a transfer out of the family in 1991.1
Maryland Historical TrustMaryland Inventory ofHistoric Properties Form1. Name of PropertyInventory No.D-834(indicate preferred name)historicWingate HouseotherWingate Manor2. Locationstreet and number2335 Wingate-Bishops Head Roadnot for publicationcity, townWingatevicinitycountyDorchester3. Owner of Property(give names and mailing addresses of all owners)nameLaurence D. Chitlikstreet and number4416 Upland DriveAlexandriatelephonecity, townVAstatezip code22310-11324. Location of Legal Descriptioncourthouse, registry of deeds, etc.Dorchester County Clerk of Courtcity, townCambridgetaxmap102liber269tax parcelfolio41775 tax ID number 10-0060315. Primary Location of Additional DataContributing Resource in National Register DistrictContributing Resource in Local Historic DistrictDetermined Eligible for the National Register/Maryland RegisterDetermined Ineligible for the National Register/Maryland RegisterRecorded by HASS/HAERHistoric Structure Report or Research Report at MHTOther:6. ClassificationCategorydistrictx building(s)structuresiteobjectOwnershippublicx privatebothCurrent ucationfunerarygovernmenthealth careindustryResource sportationwork in progressunknownvacant/not in esstructuresobjectsTotalNumber of Contributing Resourcespreviously listed in the Inventory
7. DescriptionInventory No. D-834ConditionexcellentK. goodfairdeterioratedruinsalteredPrepare both a one paragraph summary and a comprehensive description of the resource and its various elements as itexists today.DESCRIPTION SUMMARYThe property known as Wingate Manor is located at 2335 Wingate-Bishops Head Road at the intersectionwith Wesley Church Road in the Strait's Election District of Dorchester County, Maryland. Built around1898, the two-story tee-shaped Victorian frame house is supported on a low brick foundation, and the exterioris clad with vinyl siding. The steeply pitched gable roofs are covered with asphalt shingles. Attached to theback of the house is a story-and-a-half kitchen wing. The house faces southwest with the principal gable rooforiented on a northwest/southeast axis. The house is joined on the property by a Wingate family cemetery.GENERAL DESCRIPTIONThe Wingate Manor house, standing at 2335 Wingate-Bishops Head Road, is a two-story, tee-shaped framedwelling reportedly built around 1898. Supported on a low brick foundation, the exterior is clad withvinyl siding, and the steeply pitched roof is covered with asphalt shingles.The southwest (main) elevation is an asymmetrical fa9ade with a projecting gable-roofed paviliondominating the southwestern bay. The pavilion has a three-sided front pierced by two-over-two and singlepane sash windows, all of which are flanked by louvered shutters. The gable front roof is finished withan enclosed pediment, and the outer comers of the gable roof projection are trimmed with spindleeave trim. The face of the gable-front roof has a paired set of two-over-two sash windows set within afield of plain weatherboards. Above the attic window units is a peak decoration of fishscale shingles.Adjacent to the projecting bay is the recessed front wall containing the entrance and an adjacent two-overtwo sash window sheltered by a hip roofed porch supported on turned posts with sawn eave bracketsbeneath rows of spindle decoration. The cornice of the porch features a dentiled bed molding. The frontdoor is partially glazed, and framed by sidelights. Piercing the center of the roof is an interior brickstove chimney finished with a corbelled cap.The southeast side elevation is four bays across on the first and second stories, and each bay is defined bya two-over-two sash window. The window units are flanked by louvered shutters. Piercing the center ofsoutheast slope of the roof is an interior brick stove chimney finished with a corbelled cap.The northeast (rear) wall is an asymmetrical elevation with the projecting cross of the tee-plan mainblock partially covered by the story-and-a-half kitchen wing. The rear wall is marked by two-over-twosash windows flanked by louvered shutters. The edge of the roof is trimmed with an extended eave thathas returns at the base. The kitchen wing roof has an extended eave as well.The northwest gable end of the main block is defined by a single two-over-two sash window on eachfloor, and each window opening is flanked by louvered shutters.
8. SignificanceAreas of SignificancePeriodxInventory No. ionscommunity ntertainment/recreationethnic tryinventionlandscape architecturelawliteraturemaritime historymilitaryperforming artsphilosophypolitics/governmentx religionsciencesocial ic datesConstruction datesCheck and justify below1898Evaluation for:National RegisterMaryland Register- x notevaluatedPrepare a one-paragraph summary statement of significance addressing applicable criteria, followed by a narrative discussion of thehistory of the resource and its context. (For compliance projects, complete evaluation on a DOE Form - see manual.)SIGNIFICANCE SUMMARYThe property known as Wingate Manor is improved by a intact late nineteenth century Victorian housewhich has survived relatively unaltered with a turned post porch and intact spindle decoration under theeaves of the porch and a projecting gable-front pavilion. The house is one of the best preserved dwellingsremaining in the community of Wingate. The five-acre parcel retains a family cemetery with approximatelya dozen markers.HISTORY AND SUPPORTOwned and occupied by generations of the Wingate family, this two-story, tee-shaped frame Victoriandwelling marks the corner of the Wingate-Bishops Head Road where a small commercial crossroadsdeveloped during the late nineteenth and early twentieth centuries. Carpenter William W. Wingatepurchased the acreage, part of "Todd's Luck," from John M. and Margaret Pritchett in 1875, 1 and he isdesignated on this site on the Strait Election District map included in the Lake, Griffing, and Stevensonatlas published in 1877.2 Family tradition relates that the two-story Victorian was built around 1898 onthe corner property. In 1904, William W. Wingate's widow, Elizabeth, transferred ownership of thefamily house to her son Charles M. M. Wingate. 3 The property was passed down or sold through various4family members until a transfer out of the family in 1991.1Dorchester County Land Record, FIB 10/150, 31 May 1875, Dorchester County Courthouse, Cambridge, Md.John L. Graham, ed. The 1877 Atlases and other Early Maps of the Eastem Shore of Maryland, Wicomico BicentennialCommittee, p. 80.3Dorchester County Land Record, CL 29/613, 11 August 1904, Dorchester County Courthouse, Cambridge, Md.4Dorchester County Land Record, PLC 269/417, 30 August 1991, Dorchester County Courthouse, Cambridge, Md.2
Maryland Historical TrustMaryland Inventory ofHistoric Properties FormInventory No.D-834NameWingate ManorContinuation SheetNumber J Page 1The interior is finished with late nineteenth century woodwork characteristic of the 1890s. A turned balusterstaircase rises in the center hall, and the molded handrail is anchored by a turned newel post with a ballfinial.Located behind the house and along Wesley Church Road is a Wingate family cemetery framed by a castiron fence on two sides. The intervals of metal fence are anchored by iron posts with cast iron finials.There is a decorative iron gate with an arched top on the south side of the fence. The burials includeThomas A Wingate, b. 11.30.1873, d. 6.29.1902; Elizabeth A Wingate, wife of W. W. Wingate, b.12.25.1829, d. 12.10.1917; Virginia Dare Wingate, b. 11.1859, d. 4.1939; Katherine R. Wingate, b. 2.28.1861 ,d. 5.16.1936; Charlie J. Wingate, b. 12.30.1894, d. 2.19.1920.
Maryland Historical TrustMaryland Inventory ofHistoric Properties FormNameWingate ManorContinuation SheetNumber § Page 1Wingate Manor2335 Wingate-Bishops Head RoadWingate, Dorchester County, MarylandMap 102, Parcel 75PLC 269/4175.48 acresCharles Douglas Wingateto8.30.1991Laurence D. Chitlik244/345Philip]. Wingate, Wilmington, Delawareto4.27.1987Charles Douglas WingateWill BookD.KL. 12/391Last Will and Testament of Carolyn Wingate ToddtoPhilip Jerome WingateInventory No. D-834
Maryland Historical TrustMaryland Inventory ofHistoric Properties FormNameInventory No.D-834Wingate ManorContinuation SheetNumber § Page 2CL 29/613Elizabeth Wingate, widowto8.11.1904Charles M. M. Wingate1880Tenth Census of the United States, Dorchester CountyWilliam W. Wingate, 53, Undertaker & CarpenterElizabeth47Virginia D.20Kate C.18Nettie W.18Charles M.16 CarpenterPaul W.9Orim G.5Thurmenemen5FJH 10/150John M. Pritchett and Margaret his wifeto5.31.1875William W. Wingate 600 ''Todd's Luck" (except the graveyard on said land) . on the head ofFox Creek . containing 35 acres more or less .1870Ninth Census of the United States, Dorchester CountyWilliam Wingate, 43, Carpenter, 660 real estate, 125 personal propertyElizabeth38, Keeping HousePriscilla17
Maryland Historical TrustMaryland Inventory ofHistoric Properties FormNameInventory No. D-834Wingate ManorContinuation SheetNumber JL Page 3CatherineVirginiaNettaCharlesUlysses9108715
9. Major Bibliographical ReferencesInventory No. D-834Dorchester County Land Records, various volumes, Dorchester County Courthouse, Cambridge.John L Graham, ed. The 1877 Atlases and Other Early Maps of the Eastern Shore of Maryland, Wicomico BicentennialCommittee, 1976.10. Geographical DataAcreage of surveyed property -- 5.'-'-48 ac""'r"""es"-------- Acreage of historical settingQuadrangle nameHonga, Maryland QuadrangleQuadrangle scale: 1: 2 , ,4 ,, 00 0'------Verbal boundary description and justificationThe metes and bounds of this property are coincidental with the current boundary of the lot.11. Form Prepared byname/titlePaul B. Touart, Architectural HistorianorganizationPrivate Consultantdate10.8.2013street & numberP 0 Box 5telephone410-651-1094city or townWe stayerstateMaryland 21871The Maryland Inventory of Historic Properties was officially created by an Act of the Maryland Legislatureto be found in the Annotated Code of Maryland , Article 41 , Section 181 KA,1974 supplement.The survey and inventory are being prepared for information and record purposes onlyand do not constitute any infringement of individual property rights.return to:Maryland Historical TrustDHCD/DHCP100 Community PlaceCrownsville , MD 21032-2023410-514-7600
Maryland Historical TrustMaryland Inventory ofHistoric Properties FormInventory No. D-834NameWingate ManorContinuation SheetNumber JL Page 1-1,.;;.I'HearnsCoveUght.Long PointDuckPoint 'IIIlptCrabPointdIi!'
Maryland Historical TrustMaryland Inventory ofHistoric Properties FormNameWingate ManorContinuation SheetNumber .JL Page 2D-834, Wingate Manor, southwest elevation, Wingate, Paul Baker Touart, 9.2013Inventory No. D-834
Maryland Historical TrustMaryland Inventory ofHistoric Properties FormNameWingate ManorContinuation SheetNumber 3L Page3D-834, Wingate Manor, northeast elevation, Wingate, Paul Baker Touart, 9.2013Inventory No. D-834
Maryland Historical TrustMaryland Inventory ofHistoric Properties FormInventory No. D-834NameWingate ManorContinuation SheetNumber Q Page 4D-834, Wingate Manor, Wingate family cemetery from southwest, Paul Baker Touart, 9.2013
n · ""\ . ,. J:. :·::.'/D-834, Wingate ManorWingate, MD Quadranglefj);!'i/':;1!;;::1 ;:'.;!' .1982 :·} : ;:fJ ·it i if; 'l!i !i1ilil; F:Piney Poln\i'.f;iJ jt.tiL1ght -i-Hearns!CoveIILight0Long Jim son'03'04I1 060 000FEET'055'HOG ISLAND 1.2 ;(\II'0718LOOC.
The Wingate Manor house, standing at 2335 Wingate-Bishops Head Road, is a two-story, tee-shaped frame dwelling reportedly built around 1898. Supported on a low brick foundation, the exterior is clad with vinyl siding, and the steeply pitched roof is covered with asphalt shingles.


