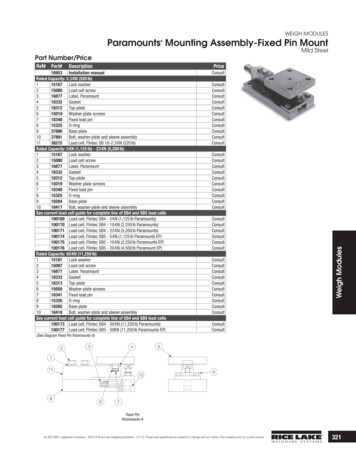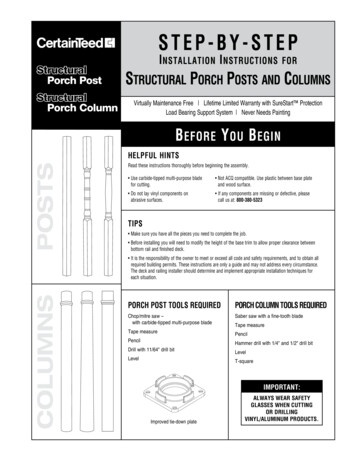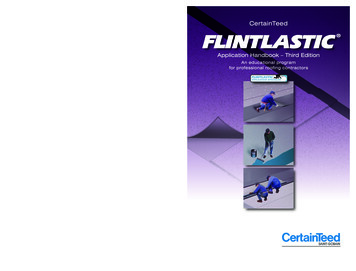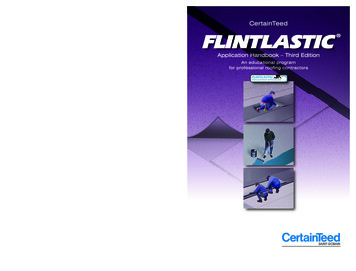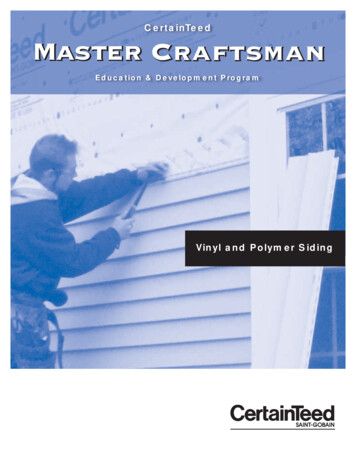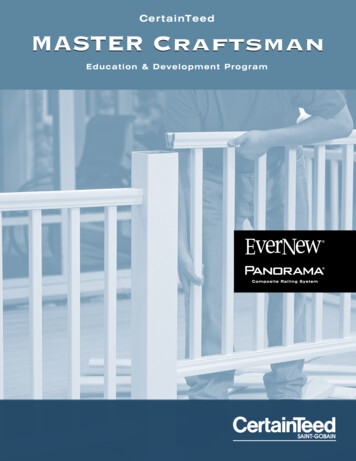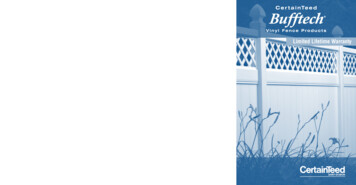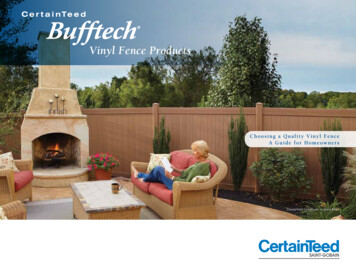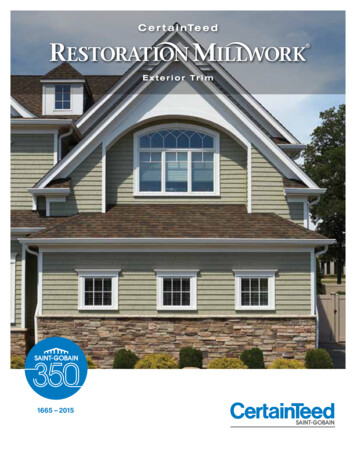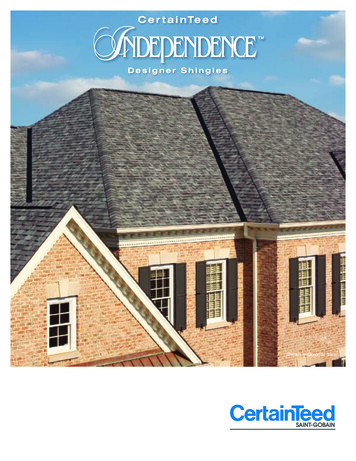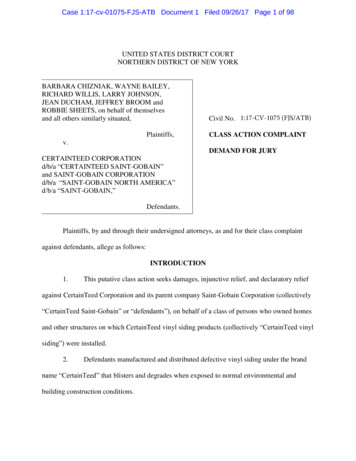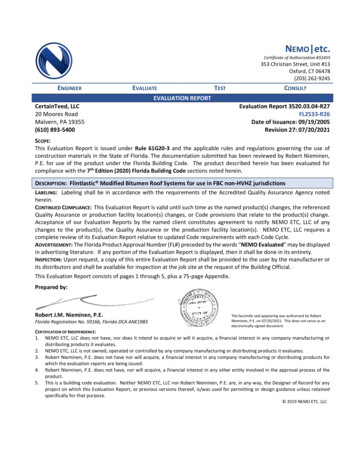
Transcription
NEMO etc.Certificate of Authorization #32455353 Christian Street, Unit #13Oxford, CT 06478(203) 262-9245ENGINEEREVALUATETESTCONSULTEVALUATION REPORTCertainTeed, LLC20 Moores RoadMalvern, PA 19355(610) 893-5400Evaluation Report 3520.03.04-R27FL2533-R26Date of Issuance: 09/19/2005Revision 27: 07/20/2021SCOPE:This Evaluation Report is issued under Rule 61G20-3 and the applicable rules and regulations governing the use ofconstruction materials in the State of Florida. The documentation submitted has been reviewed by Robert Nieminen,P.E. for use of the product under the Florida Building Code. The product described herein has been evaluated forcompliance with the 7th Edition (2020) Florida Building Code sections noted herein.DESCRIPTION: Flintlastic Modified Bitumen Roof Systems for use in FBC non-HVHZ jurisdictionsLABELING: Labeling shall be in accordance with the requirements of the Accredited Quality Assurance Agency notedherein.CONTINUED COMPLIANCE: This Evaluation Report is valid until such time as the named product(s) changes, the referencedQuality Assurance or production facility location(s) changes, or Code provisions that relate to the product(s) change.Acceptance of our Evaluation Reports by the named client constitutes agreement to notify NEMO ETC, LLC of anychanges to the product(s), the Quality Assurance or the production facility location(s). NEMO ETC, LLC requires acomplete review of its Evaluation Report relative to updated Code requirements with each Code Cycle.ADVERTISEMENT: The Florida Product Approval Number (FL#) preceded by the words “NEMO Evaluated” may be displayedin advertising literature. If any portion of the Evaluation Report is displayed, then it shall be done in its entirety.INSPECTION: Upon request, a copy of this entire Evaluation Report shall be provided to the user by the manufacturer orits distributors and shall be available for inspection at the job site at the request of the Building Official.This Evaluation Report consists of pages 1 through 5, plus a 75-page Appendix.Prepared by:Robert J.M. Nieminen, P.E.Florida Registration No. 59166, Florida DCA ANE1983The facsimile seal appearing was authorized by RobertNieminen, P.E. on 07/20/2021. This does not serve as anelectronically signed document.CERTIFICATION OF INDEPENDENCE:1. NEMO ETC, LLC does not have, nor does it intend to acquire or will it acquire, a financial interest in any company manufacturing ordistributing products it evaluates.2. NEMO ETC, LLC is not owned, operated or controlled by any company manufacturing or distributing products it evaluates.3. Robert Nieminen, P.E. does not have nor will acquire, a financial interest in any company manufacturing or distributing products forwhich the evaluation reports are being issued.4. Robert Nieminen, P.E. does not have, nor will acquire, a financial interest in any other entity involved in the approval process of theproduct.5. This is a building code evaluation. Neither NEMO ETC, LLC nor Robert Nieminen, P.E. are, in any way, the Designer of Record for anyproject on which this Evaluation Report, or previous versions thereof, is/was used for permitting or design guidance unless retainedspecifically for that purpose. 2019 NEMO ETC, LLC
NEMO etc.ROOFING SYSTEMS EVALUATION:1.SCOPE:Product Category:RoofingSub-Category:Modified Bitumen Roof SystemsCompliance Statement: Flintlastic Modified Bitumen Roof Systems, as produced by CertainTeed, LLC, havedemonstrated compliance with the following sections of the 7th Edition (2020) Florida Building Code throughtesting in accordance with the following Standards. Compliance is subject to the Installation Requirements andLimitations / Conditions of Use set forth 1.21507.11.21507.11.21507.11.2Wind resistanceAccelerated weatheringImpact resistanceMaterial standardMaterial standardMaterial standardMaterial standardMaterial standardMaterial standardMaterial standardFM 4474ASTM G155FM 4470ASTM D1970ASTM D2178ASTM D4601ASTM D6163ASTM D6164ASTM D6222ASTM ENCES:EntityERD (TST6049)ERD (TST6049)ERD (TST6049)ERD (TST6049)ERD (TST6049)ERD (TST6049)ERD (TST6049)ERD (TST6049)ERD (TST6049)ERD (TST6049)ERD (TST6049)ERD (TST6049)ERD (TST6049)ERD (TST6049)ERD (TST6049)ERD (TST6049)ERD (TST6049)ERD (TST6049)ERD (TST6049)ERD (TST6049)ERD (TST6049)ERD (TST6049)ERD (TST6049)NEMO (TST6049)NEMO (TST6049)NEMO (TST6049)PRI (TST5878)PRI (TST5878)PRI (TST5878)PRI (TST5878)PRI (TST5878)PRI (TST5878)PRI (TST5878)PRI (TST5878)PRI (TST5878)PRI (TST5878)PRI (TST5878)PRI (TST5878)ExaminationASTM D6163ASTM D6163ASTM D6163ASTM D6164ASTM D6164ASTM D6164ASTM D6164ASTM D6222ASTM D6222ASTM G155ASTM G155ASTM G155ASTM G155ASTM D1970ASTM G155ASTM D6222ASTM D6163ASTM D2178ASTM D4601ASTM D6163ASTM D6163ASTM D6222ASTM D1970ASTM D4601ASTM D2178ASTM D4601ASTM D6163ASTM D6222, G155ASTM D6164, G155ASTM D2178ASTM D4601ASTM D6509ASTM D6163ASTM D6163ASTM D6164ASTM D6164, G155ASTM D6164ASTM 1EntityERD (TST6049)ERD (TST6049)ERD (TST6049)ERD (TST6049)ERD (TST6049)ERD (TST6049)ERD (TST6049)ERD (TST6049)ERD (TST6049)ERD (TST6049)ERD (TST6049)ERD (TST6049)ERD (TST6049)ERD (TST6049)ERD (TST6049)ERD (TST6049)FM (TST1867)FM (TST1867)FM (TST1867)FM (TST1867)FM (TST1867)FM (TST1867)FM (TST1867)FM (TST1867)FM (TST1867)FM (TST1867)FM (TST1867)FM (TST1867)FM (TST1867)FM (TST1867)FM (TST1867)FM (TST1867)FM (TST1867)FM (TST1867)FM (TST1867)FM (TST1867)FM (TST1867)FM (TST1867)ExaminationFM 4470/4474FM 4470/4474FM 4470/4474FM 4470/4474FM 4470/4474FM 4470/4474FM 4470/4474FM 4470/4474FM 4470/4474FM 4470FM 4470/4474FM 4470/4474FM 4470/4474FM 4470/4474FM 4470/4474FM 4474FM 4470FM 4470FM 4470FM 4470FM 4470FM 4470FM 4470FM 4470FM 4470FM 4470FM 4470FM 4470FM 4470FM 4470FM 4470FM 4470FM 4470FM 4470FM 4470/4474FM 4470/4474FM 4470/4474FM 4470/4474NEMO ETC, LLCCertificate of Authorization #324557TH EDITION (2020) FBC NON-HVHZ EVALUATIONFlintlastic Modified Bitumen Roof 6/03/0504/05/0607/18/06Evaluation Report 3520.03.04-R27FL2533-R26Revision 27: 07/20/2021Page 2 of 5
NEMO etc.EntityExaminationPRI (TST5878)PRI (TST5878)ERD (TST6049)ERD (TST6049)ERD (TST6049)ERD (TST6049)ERD (TST6049)NEMO (TST6049)NEMO (TST6049)NEMO (TST6049)NEMO (TST6049)ERD (TST6049)ERD (TST6049)ERD (TST6049)ERD (TST6049)ERD (TST6049)ERD (TST6049)ERD (TST6049)ERD (TST6049)ERD (TST6049)ERD (TST6049)ERD (TST6049)ERD (TST6049)ERD (TST6049)ERD (TST6049)ERD (TST6049)ERD (TST6049)ERD (TST6049)ERD (TST6049)ERD (TST6049)ERD (TST6049)4.ASTM D6163ASTM lityFM 4470FM 4470FM 4470FM 4470FM 4470/4474FM 4470/4474FM 4470/4474FM 4470/4474FM 4470/4474FM 4470/4474FM 4470/4474FM 4470/4474FM 4470/4474FM 4470/4474FM 4470/4474FM 4470/4474FM 4470/4474FM 4470/4474FM 4470/4474FM 07/26/12FM (TST1867)FM (TST1867)FM (TST1867)FM (TST1867)FM (TST1867)FM (TST1867)FM (TST1867)FM (TST1867)FM (TST1867)FM (TST1867)FM (TST1867)FM (TST1867)FM (TST1867)FM (TST1867)FM (TST1867)FM (TST1867)FM (TST1867)NEMO (TST11294)NEMO (TST6049)NEMO (TST6049)NEMO (TST6049)NEMO (TST6049)NEMO (TST6049)NEMO (TST6049)NEMO (TST6049)NEMO (TST6049)NEMO (TST6049)NEMO (TST6049)PRI (TST5878)NEMOUL (QUA9625)UL (QUA9625)FM 4470/4474FM 4470/4474FM 4470/4474FM 4470/4474FM 4470/4474FM 4470/4474FM 4470/4474FM 4470/4474FM 4470/4474FM 4470/4474FM 4470/4474FM 4470/4474FM 4470/4474FM 4470/4474FM 4470/4474FM 4470/4474FM 4470FM 4474FM 4474FM 4474FM 4474FM 4474FM 4474FM 4474FM 4474FM 4474FM 4474FM 4474FM S-02.A4a-CTR-20-LSWUS-01.B2111T0009FBC Cross-ListingService ConfirmationFlorida 19CurrentPRODUCT DESCRIPTION:This Evaluation Report covers Flintlastic Modified Bitumen Roof Systems installed in accordance withCertainTeed, LLC published installation instructions and the Limitations / Conditions of Use herein.TABLE 1: EVALUATED MEMBRANESFlintlastic SA NailBaseMaterial StandardReferenceTypeASTM D4601IIGlasbase Base SheetASTM D4601IIN/AAll Weather/Empire Base SheetFlintlastic Base 20Flintlastic Poly SMS Base SheetASTM D4601ASTM D4601ASTM D4601IIIIIIN/AN/AN/AFlintglas Ply 4ASTM D2178IVN/AFlintglas Premium Ply 6Flintlastic APP Base TFlintlastic STAFlintlastic STA PlusFlintlastic STAFlintlastic STA PlusFlintlastic GTAFlintlastic GTA CoolStar Flintlastic GTA-FRFlintlastic GTA-FR CoolStar ASTM D2178ASTM D6509ASTM D6222ASTM D6222ASTM D6222ASTM D6222ASTM D6222ASTM D6222ASTM D6222ASTM D6222VIN/AIIIIIIIIN/AN/ASSSSGGGGTypeBase SheetsPly SheetsBase/PlyMembranes (APP)Cap Membranes(APP)ProductNEMO ETC, LLCCertificate of Authorization #324557TH EDITION (2020) FBC NON-HVHZ EVALUATIONFlintlastic Modified Bitumen Roof SystemsGradeN/APlant(s)Little Rock, ARPryor, OKLittle Rock, ARLittle Rock, ARLittle Rock, ARLittle Rock, ARPryor, OKShreveport, LAShreveport, LALittle Rock, ARLittle Rock, ARLittle Rock, ARLittle Rock, ARLittle Rock, ARLittle Rock, ARLittle Rock, ARLittle Rock, ARLittle Rock, AREvaluation Report 3520.03.04-R27FL2533-R26Revision 27: 07/20/2021Page 3 of 5
NEMO etc.TABLE 1 (CONTINUED): EVALUATED MEMBRANESTypeBase/PlyMembranes (SBS)Cap Membranes(SBS)ProductBlack Diamond Base SheetFlintlastic SA PlyBaseFlintlastic SA Mid PlyFlintlastic Ultra Glass SAFlintlastic Base 20Flintlastic Base 20 TFlintlastic Ultra Poly SMS Base SheetFlintlastic SA Cap FRFlintlastic SA Cap FR CoolStar Flintlastic FR Cap 30Flintlastic FR Cap 30 CoolStar Flintlastic FR Cap 30 TFlintlastic FR Cap 30 T CoolStar Flintlastic SA CapFlintlastic SA Cap CoolStar Flintlastic FR-PFlintlastic FR-P CoolStar Flintlastic GMSFlintlastic GMS CoolStar Flintlastic Premium FR-PFlintlastic Premium FR-P CoolStar Material StandardReferenceTypeASTM D1970N/AASTM D1970N/AASTM D6163IASTM D6163IASTM D6163IASTM D6163IASTM D6164IASTM D6163IASTM D6163IASTM D6163IASTM D6163IASTM D6163IASTM D6163IASTM D6164IASTM D6164IASTM D6164IASTM D6164IASTM D6164IASTM D6164IASTM D6164IIASTM pee, MNLittle Rock, ARLittle Rock, ARLittle Rock, ARLittle Rock, ARLittle Rock, ARLittle Rock, ARLittle Rock, ARLittle Rock, ARLittle Rock, ARLittle Rock, ARLittle Rock, ARLittle Rock, ARLittle Rock, ARLittle Rock, ARLittle Rock, ARLittle Rock, ARLittle Rock, ARLittle Rock, ARLittle Rock, ARLittle Rock, AR5.LIMITATIONS:5.1This is a Building Code Evaluation. Neither NEMO ETC, LLC nor Robert Nieminen, P.E. are, in any way, the Designerof Record for any project on which this Evaluation Report, or previous versions thereof, is/was used for permittingor design guidance unless retained specifically for that purpose.5.2This Evaluation Report is not for use in FBC High Velocity Hurricane Zone jurisdictions (i.e., Broward and MiamiDade Counties).5.3This Evaluation Report pertains to above-deck roof components. Roof decks and structural members shall be inaccordance with FBC requirements to the satisfaction of the Authority Having Jurisdiction.5.4This Evaluation Report does not include evaluation of fire classification. Refer to FBC 1505 for requirements andlimitations regarding roof assembly fire classification. Refer to FBC 2603 for requirements and limitationsconcerning the use of foam plastic insulation.5.5This Evaluation Report does not include evaluation of roof edge termination. Refer to FBC 1504.5 for requirementsand limitations regarding edge securement for low-slope roofs.5.6Refer to FBC 1511 for requirements and limitations regarding recover installations.5.6.1For mechanically attached components over existing roof decks, fasteners shall be tested in the existing deck forwithdrawal resistance. A qualified design professional shall review the data for comparison to the minimumrequirements for the system. Testing shall be in accordance with ANSI/SPRI FX-1 or Testing Application StandardTAS 105.5.6.2For bonded insulation or membrane over existing substrates in a re-roof (tear off) or recover installation, theexisting deck or existing roof surface shall be examined for compatibility with the adhesive to be installed. If anysurface conditions exist that bring system performance into question, field uplift testing in accordance withANSI/SPRI IA-1, ASTM E907, FM Loss Prevention Data Sheet 1-52 or Testing Application Standard TAS 124 shallbe conducted on mock-ups of the proposed new roof assembly.NEMO ETC, LLCCertificate of Authorization #324557TH EDITION (2020) FBC NON-HVHZ EVALUATIONFlintlastic Modified Bitumen Roof SystemsEvaluation Report 3520.03.04-R27FL2533-R26Revision 27: 07/20/2021Page 4 of 5
NEMO etc.5.6.3For bonded insulation or membrane over existing substrates in a recover installation, the existing roof system shallbe capable of resisting project design pressures on its own merit to the satisfaction of the Authority HavingJurisdiction, as documented through field uplift testing in accordance with ASTM E907, FM Loss Prevention DataSheet 1-52 or Testing Application Standard TAS 124.5.7Refer to Appendix 1 for system attachment requirements for wind load resistance.5.7.1“MDP” Maximum Design Pressure is the result of testing for wind load resistance based on allowable wind loads,and reflects the ultimate passing pressure divided by 2 (the 2 to 1 margin of safety per FBC 1504.9 has alreadybeen applied). Refer to FBC 1609 for determination of design wind loads.5.7.2For mechanically attached components or partially-bonded insulation, the maximum design pressure for theselected assembly shall meet or exceed at least the Zone 1 PRIME design pressure determined in accordance withFBC Chapter 16. Elevated pressure zones shall employ an attachment density designed by a qualified designprofessional to resist the elevated pressure criteria. Commonly used methods are ANSI/SPRI WD1, FM LossPrevention Data Sheet 1-29, Roofing Application Standard RAS 117 and Roofing Application Standard RAS 137.Assemblies marked with an asterisk* carry the limitations set forth in Section 2.2.10.1 of FM Loss Prevention DataSheet 1-29 (February 2020) for Zone 2/3 enhancements.5.7.3For assemblies with all components fully bonded in place, the maximum design pressure for the selected assemblyshall meet or exceed critical design pressure determined in accordance with FBC Chapter 16. No rational analysisis permitted for these systems.5.8All components in the roof assembly shall have quality assurance audit in accordance with F.A.C. Rule 61G20-3.Refer to the Product Approval of the component manufacturer for components listed in Appendix 1 that areproduced by a Product Manufacturer other than the report holder on Page 1 of this Evaluation Report.6.INSTALLATION:Flintlastic Modified Bitumen Roof Systems shall be installed in accordance with CertainTeed, LLC publishedinstallation instructions, subject to the Limitations / Conditions of Use herein.7.BUILDING PERMIT REQUIREMENTS:As required by the Building Official or Authority Having Jurisdiction to properly evaluate the installation of thisproduct.8.MANUFACTURING PLANTS:Contact the named QA entity for manufacturing facilities covered by F.A.C. Rule 61G20-3 QA requirements. Referto Section 4 herein for products and production locations having met codified material standards.9.QUALITY ASSURANCE ENTITY:UL, LLC. – QUA9625; (414) 248-6409, karen.buchmann@ul.com- THE 75-PAGES THAT FOLLOW FORM PART OF THIS EVALUATION REPORT -NEMO ETC, LLCCertificate of Authorization #324557TH EDITION (2020) FBC NON-HVHZ EVALUATIONFlintlastic Modified Bitumen Roof SystemsEvaluation Report 3520.03.04-R27FL2533-R26Revision 27: 07/20/2021Page 5 of 5
NEMO etc.APPENDIX 1: ATTACHMENT REQUIREMENTS FOR WIND UPLIFT AWoodNew or Reroof (Tear-Off)A-1Bonded Insulation, Bonded Roof Cover5-61BWoodNew or Reroof (Tear-Off)A-2Mech. Attached Anchor Sheet, Bonded Insulation, Bonded Roof Cover6-71CWoodNew, Reroof (Tear-Off) or RecoverB-1Mech. Attached Base Insulation, Bonded Top Insulation, Bonded Roof Cover1DWoodNew, Reroof (Tear-Off) or RecoverC-1Mech. Attached Insulation, Bonded Roof Cover1EWoodNew, Reroof (Tear-Off) or RecoverD-2Insulated, Mech. Attached Base Sheet, Bonded Roof Cover11-131FWoodNew, Reroof (Tear-Off)E-2Non-Insulated, Mech. Attached Base Sheet, Bonded Roof Cover13-161GWoodNew, Reroof (Tear-Off) or RecoverE-2Non-Insulated, Mech. Attached Base Sheet, Bonded Roof Cover16-181HWoodNew or Reroof (Tear-Off)2ASteel or Structural concreteNew, Reroof (Tear-Off) or Recover2BSteel or Structural concrete2CSteel or Structural concrete3AF89-10Non-Insulated, Bonded Roof Cover18B-1Mech. Attached Base Insulation, Bonded Top Insulation, Bonded Roof Cover19-22New, Reroof (Tear-Off) or RecoverC-1Mech. Attached Insulation, Bonded Roof Cover22-26New, Reroof (Tear-Off) or RecoverD-2Insulated, Mech. Attached Base Sheet, Bonded Roof Cover27-29Structural concreteNew or Reroof (Tear-Off)A-1Bonded Insulation, Bonded Roof Cover30-393BStructural concreteNew or Reroof (Tear-Off)A-3Bonded Temp Roof/Vapor Barrier, Bonded Insulation, Bonded Roof Cover3CStructural concreteNew or Reroof (Tear-Off)F4ALWIC / steelNew or Reroof (Tear-Off)A-1Bonded Insulation, Bonded Roof Cover41-424BLWIC / structural concreteNew or Reroof (Tear-Off)A-1Bonded Insulation, Bonded Roof Cover43-494CLWIC / structural concreteNew, Reroof (Tear-Off)A-1Bonded Vapor Barrier, Bonded Insulation, Bonded Roof Cover50-514DLWIC / steelNew or Reroof (Tear-Off)A-2Mech. Attached Anchor Sheet, Bonded Insulation, Bonded Roof Cover52-544ELWIC / steel or struct. conc.New or Reroof (Tear-Off)E-2Non-Insulated, Mech. Attached Base Sheet, Bonded Roof Cover55-594FLWIC / steelReroof (Tear-Off) or RecoverE-2Non-Insulated, Mech. Attached Base Sheet, Bonded Roof Cover604GLWIC / steelReroof (Tear-Off)Non-Insulated, Bonded Roof Cover605ACementitious wood fiberNew or Reroof (Tear-Off)A-1Bonded Insulation, Bonded Roof Cover5BCementitious wood fiberNew or Reroof (Tear-Off) or RecoverA-2Mech. Attached Anchor Sheet, Bonded Insulation, Bonded Roof Cover635CCementitious wood fiberReroof (Tear-Off) or RecoverC-1Mech. Attached Insulation, Bonded Roof Cover645DCementitious wood fiberNew, Reroof (Tear-Off) or RecoverE-2Non-Insulated, Mech. Attached Base Sheet, Bonded Roof Cover6AExisting gypsumReroof (Tear-Off)A-1Bonded Insulation, Bonded Roof Cover6BExisting gypsumReroof (Tear-Off)A-2Mech. Attached Anchor Sheet, Bonded Insulation, Bonded Roof Cover686CExisting gypsumReroof (Tear-Off)C-1Mech. Attached Insulation, Bonded Roof Cover696DExisting gypsumReroof (Tear-Off)E-2Non-Insulated, Mech. Attached Base Sheet, Bonded Roof Cover7AVariousRecoverA-1Bonded Insulation, Bonded Roof Cover7BVariousRecoverFFNon-Insulated, Bonded Roof CoverNon-Insulated, Bonded Roof CoverNEMO ETC, LLCCertificate of Authorization #32455 2019 NEMO ETC, LLC7TH EDITION (2020) FBC NON-HVHZ EVALUATIONCertainTeed Flintlastic Modified Bitumen Roof Systems, (610) 893-5400404061-626465-676970-7575Evaluation Report 3520.03.04-R27 for FL2533-R26Revision 27: 07/20/2021Appendix 1, Page 1 of 75
NEMO etc.The following notes apply to the systems outlined herein:1.The roof system evaluation herein pertains to above-deck roof components. Roof decks and structural members shall be in accordance with FBC requirements to the satisfaction of the Authority Having Jurisdiction.2.Unless otherwise noted, fasteners and stress plates for insulation attachment shall be as follows. Fasteners shall be of sufficient length for the following engagements: Wood Deck:FlintFast #14 Fastener with FlintFast 3” Insulation Plates, Dekfast DF-#14-PH3 with Dekfast PLT-H-2-7/8 or Dekfast PLT-R-3, OMG #14 Roofgrip with Flat Bottom Plate (Accutrac), OMG HDwith OMG 3 in. Galvalume Steel Plate or Trufast #14 HD with Trufast 3” Metal Insulation Plates. Minimum ¾-inch plywood penetration or minimum 1-inch wood plank embedment. Steel Deck:FlintFast #12 or #14 Fastener with FlintFast 3” Insulation Plates, Dekfast DF-#12-PH3 or DF-#14-PH3 with Dekfast PLT-H-2-7/8 or Dekfast PLT-R-3, OMG #12 or #14 Roofgrip with Recessedor Flat Bottom Plate (Accutrac), OMG #12 Standard or HD with OMG 3 in. Galvalume Steel Plate or Trufast #12 DP or Trufast #14 HD with Trufast 3” Metal Insulation Plates or. Minimum¾-inch steel penetration and engage the top flute of the steel deck. Structural Concrete: FlintFast #14 Fastener with FlintFast 3” Insulation Plates, Dekfast DF-#14-PH3 with Dekfast PLT-H-2-7/8 or Dekfast PLT-R-3, OMG #14 Roofgrip with Recessed or Flat Bottom Plate (Accutrac),OMG HD or CD-10 with OMG 3 in. Galvalume Steel Plate or Trufast #14 HD or Trufast Fluted Concrete Nail with Trufast 3” Metal Insulation Plates. Minimum 1-inch embedment. Fastenersinstalled with a pilot hole in accordance with the fastener manufacturer’s published installation instructions.3.Unless otherwise noted, insulation may be any one layer or combination of FBC Approved (Local or Statewide) board(s) that meet FBC 1505 and, for foam plastic, FBC Chapter 26, when installed with the roof cover.4.Minimum 200 psi, minimum 2-inch thick FBC Approved lightweight insulating concrete may be substituted for rigid insulation board for System Types B, C or D, whereby fasteners are installed through the lightweightinsulating concrete to engage the structural deck. The structural deck shall be of equal or greater type, thickness and strength to the steel and structural concrete deck listings. Roof decks and structural members shallbe in accordance with FBC requirements to the satisfaction of the Authority Having Jurisdiction. This is a wind uplift resistance allowance and does not purport to address non-wind-uplift-related issues, such as deckventing or moisture levels within the LWIC and the potential effect on overlying components.5.Preliminary insulation attachment for System Type D: Unless otherwise noted, refer to Section 2.2.10.1.3 of FM Loss Prevention Data Sheet 1-29 (February 2020).6.Unless otherwise noted, insulation adhesive application rates are as follows. Ribbon or bead width is at the time of application, the ribbons/beads shall expand as noted in the manufacturer’s published instructions. hot asphalt:Full coverage at 25-30 lbs/square “FlintFast QS Insulation Adhesive” (FlintFast QS):Continuous 0.25 to 0.5-inch wide ribbons, 12-inch o.c. Note: HB Fuller “Millennium One Step Foamable Adhesive” may be usedwherever FlintFast QS is listed. “FlintFast LV Insulation Adhesive” (FlintFast LV):Continuous 0.5 to 0.75-inch wide ribbons, 12-inch o.c. Note: HB Fuller “Millennium PG-1 Pump Grade Adhesive” may be usedwherever FlintFast LV is listed. Dupont “INSTA STIK Quik Set Commercial Roofing Adhesive” (Insta Stik QS): Continuous 0.75 to 1 inch wide ribbons, 12-inch o.c. ICP Adhesives and Sealants “Polyset Board-Max”:Continuous 3-inch ribbons, 12-inch o.c. ICP Adhesives and Sealants “Polyset CR-20”:Continuous 2.5 to 3-inch wide ribbons, 12-inch o.c. OMG OlyBond 500 Adhesive Fastener (OB500):Continuous 0.75-inch wide ribbons, 12-inch o.c. (PaceCart, SpotShot or Canister) Note: When multiple layers(s) of insulation and/or coverboard are installed in ribbon-applied adhesive, boards shall be staggered from layer-to-layer. Note: The maximum edge distance from the adhesive ribbon to the edge of the insulation board shall be not less than one-half the specified ribbons spacing.7.Unless otherwise noted, all insulations are flat-stock or taper board of the minimum thickness noted. Tapered polyisocyanurate at the following thickness limitations may be substituted with the following MaximumDesign Pressure (MDP) limitations. In no case shall these values be used to ‘increase’ the MDP listings in the tables, rather if MDP listing below meets or exceeds that listed for a particular system in the tables, then thethinner board listed below may be used as a drop-in for the equivalent thicker material listed in the table: FlintFast QS:MDP -157.5 psf(Min. 1.0-inch) FlintFast LV:MDP -157.5 psf(Min. 1.0-inch) Insta Stik QS:MDP -120.0 psf(Min. 1.0-inch) Polyset CR-20:MDP -117.5 psf(Min. 1.0-inch) OB500:MDP -45.0 psf(Min. 0.5-inch Multi-Max FA3) OB500:MDP -187.5 psf(Min. 0.5-inch ISO 95 GL) OB500:MDP -315.0 psf(Min. 0.5-inch ENRGY 3) OB500:MDP -487.5 psf(Min. 0.5-inch ACFoam II)8.For adhered roof insulation and board-size: Unless otherwise noted, refer to Section 2.2.10.6.2 of FM Loss Prevention Data Sheet 1-29 (February 2020).NEMO ETC, LLCCertificate of Authorization #32455 2019 NEMO ETC, LLC7TH EDITION (2020) FBC NON-HVHZ EVALUATIONCertainTeed Flintlastic Modified Bitumen Roof Systems, (610) 893-5400Evaluation Report 3520.03.04-R27 for FL2533-R26Revision 27: 07/20/2021Appendix 1, Page 2 of 75
NEMO etc.9.For mechanically attached components or partially-bonded insulation, the maximum design pressure for the selected assembly shall meet or exceed at least the Zone 1 PRIME design pressure determined in accordancewith FBC Chapter 16. Elevated pressure zones shall employ an attachment density designed by a qualified design professional to resist the elevated pressure criteria. Commonly used methods are ANSI/SPRI WD1, FMLoss Prevention Data Sheet 1-29, Roofing Application Standard RAS 117 and Roofing Application Standard RAS 137. Assemblies marked with an asterisk* carry the limitations set forth in Section 2.2.10.1 of FM LossPrevention Data Sheet 1-29 (February 2020) for Zone 2/3 enhancements.10. For assemblies with all components fully bonded, the maximum design pressure for the selected assembly shall meet or exceed critical design pressure determined in accordance with FBC Chapter 16. No rationalanalysis is permitted for these systems.11. For mechanically attached components over existing decks, fasteners shall be tested in the existing deck for withdrawal resistance. A qualified design professional shall review the data for comparison to the minimumrequirements for the system. Testing and analysis shall be in accordance with ANSI/SPRI FX-1 or Testing Application Standard TAS 105.12. For bonded insulation or membrane over existing substrates in a re-roof (tear off) or recover installation, the existing deck or existing roof surface shall be examined for compatibility with the adhesive to be installed.If any surface conditions exist that bring system performance into question, field uplift testing in accordance shall be conducted on mock-ups of the proposed new roof assembly. For bonded insulation or membraneover existing substrates in a recover installation, the existing roof system shall be capable of resisting project design pressures on its own merit to the satisfaction of the Authority Having Jurisdiction, as documentedthrough field uplift testing. Field uplift testing shall be in accordance with ASTM E907, FM Loss Prevention Data Sheet 1-52 or Testing Application Standard TAS 124.13. Refer to FBC 1511 for requirements and limitations regarding recover installations. For Structural Concrete Deck or Recover Applications using System Type D, the insulation is optional. Alternatively, an FBC Approvedinsulation board or coverboard may be used as a separation layer. Board products shall be preliminarily attache
1504.7 Impact resistance FM 4470 2016 1507.1.1 Material standard ASTM D1970 2015 1507.10.2 Material standard ASTM D2178 2015 1507.10.2 Material standard ASTM D4601 2012 1507.11.2 Material standard ASTM D6163 2015 1507.11.2 Material standard ASTM D6164 2011 1507.11.2 Material standard ASTM D6222 2011 .
