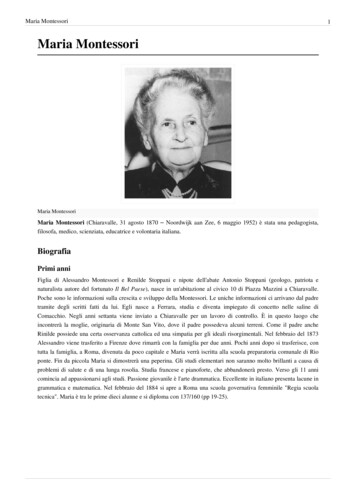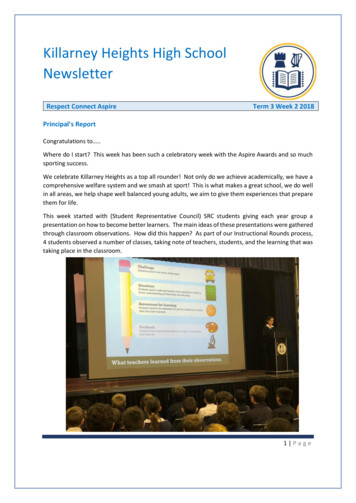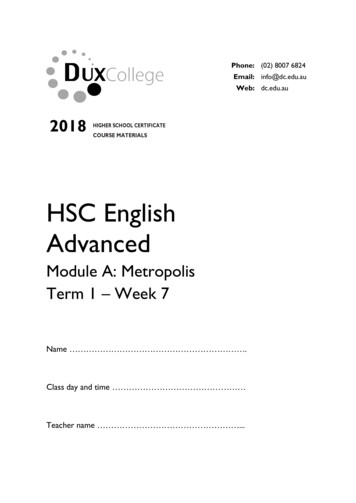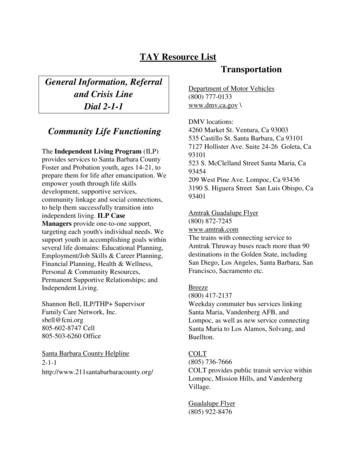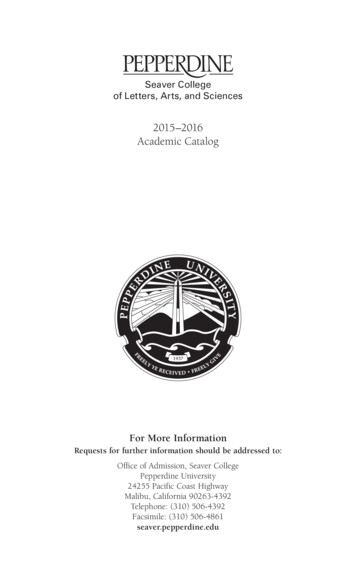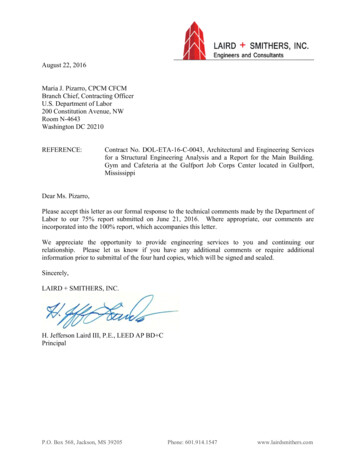
Transcription
August 22, 2016Maria J. Pizarro, CPCM CFCMBranch Chief, Contracting OfficerU.S. Department of Labor200 Constitution Avenue, NWRoom N-4643Washington DC 20210REFERENCE:Contract No. DOL-ETA-16-C-0043, Architectural and Engineering Servicesfor a Structural Engineering Analysis and a Report for the Main Building.Gym and Cafeteria at the Gulfport Job Corps Center located in Gulfport,MississippiDear Ms. Pizarro,Please accept this letter as our formal response to the technical comments made by the Department ofLabor to our 75% report submitted on June 21, 2016. Where appropriate, our comments areincorporated into the 100% report, which accompanies this letter.We appreciate the opportunity to provide engineering services to you and continuing ourrelationship. Please let us know if you have any additional comments or require additionalinformation prior to submittal of the four hard copies, which will be signed and sealed.Sincerely,LAIRD SMITHERS, INC.H. Jefferson Laird III, P.E., LEED AP BD CPrincipalP.O. Box 568, Jackson, MS 39205Phone: 601.914.1547www.lairdsmithers.com
Contract No. DOL-ETA-16-C-0043August 22, 2016Page 2Responses to 75% Technical Review CommentsStructural1. The building identification should use the DOL-assigned building numbers.Response: DOL building labeling will be mentioned in first paragraph describing eachbuilding and in pictures. Remainder of report will continue to refer to Main Building,Cafeteria and Gymnasium.2. The assumption of 15 psf load for partition seems high, a 2 inch x 4 inch stud wall is 2 psf and1 inch of drywall is 5 psf totaling 7 psf per weights of building material in the 9th edition of thesteel manual.Response: The 15 psf partition load is a uniform gravity load applied to the floor areawhere partition locations are not known. It is not in reference to the absolute weight of thewall construction.According to Section 1607.5 Partition Loads in the 2012 Edition of the InternationalBuilding Code, “In office buildings and other buildings where partition locations aresubject to change, provisions for partition weight shall be made, whether or not partitionsare shown in the construction documents, unless the specified live load exceeds 80 psf. Thepartition load shall not be less than a uniformly distributed live load of 15 psf.”3. Are the dead and live loads per ANSI A58.1 - 1952 less than today's code and was there apartition load used in the original design?Response: The dead loads are the weight of the materials used in construction, so those willnot change. The 1955 Edition of the National Building Code references ASA A58.1-1955for the building live loads, which specifies offices to be designed for 80 psf live load andclassrooms to be designed for 40 psf live load. In contrast, the 2012 Edition of theInternational Building Code specifies offices to be designed for 50 psf live load, which is lessthan the 1955 NBC, and classrooms to be designed for 40 psf live load, which is the same asthe 1955 NBC.The 1955 Edition of the National Building Code Section 902.2 – Provision for Partitionsstates: “In portions of buildings used for offices or other buildings where partitions mightbe subject to erection or rearrangement, provision for partition weight shall be made,whether or not partitions are shown on the plans, unless the design live load exceeds 80pounds per square foot.” This language regarding partition loads is similar to IBC 2012,but it does not specify a load to be used as stated in the 2012 IBC.4. Per Comment 3, can the requirement for upgrading/strengthening beams, bar joists andcolumns be reduced or eliminated if the partition load was already in the original design?Response: No joist, beams or columns are failing due to the addition of 15 psf for partitionloads. The language on Page 15 of the 75% report stating “However, the second floor joistsare not capable of supporting 15 psf partition load required by code, or the actual weight ofthe partitions in the pre-damaged condition, in addition to the floor live loads mentionedLAIRD SMITHERS, INC.
Contract No. DOL-ETA-16-C-0043August 22, 2016Page 3above. Therefore, any locations where partitions are present, the existing joists are notsufficient to support the code-required loads, without strengthening.” is incorrect and hasbeen modified to state “The second floor joists are capable of supporting 15 psf partitionload required by code in addition to the floor live loads mentioned above. Therefore, nosecond floor joists require strengthening due to gravity load requirements.”5. For DOL and per the FAR, proprietary specifications (design/contract drawings) are notallowed. Change specifications to say "or equal" or provide characteristic details for selectedproducts.Response: All references to proprietary materials, specifically Creteplank, now includes “orapproved equal” phrase.Specifications/General1. Executive Summary should include a conclusion paragraph, stipulating overallrecommendations in general terms, and associated construction cost for renovating the threebuildings.Response: A paragraph will be added at the end of the Executive Summary which states:“The original construction of the three buildings is typically capable of supporting thecode-required gravity loads with several exceptions which are noted in the remainder of thereport. However, the buildings are not constructed to resist lateral wind loads.Additionally, the condition of the beams and columns along the exterior walls of the MainBuilding are in poor condition, thus needing repair. Other areas throughout the buildingswhich are in poor condition are noted. Due to the condition of the structure and theinability to resist lateral loads, significant repairs and strengthening will be required for thebuildings to resist code- required loads of the 2012 Edition of the International BuildingCode. The total estimated cost of these repairs is 15,324,292, as outlined later in thereport.”2. Section 3.0 – First sentence, replace "there with "their".Response: Text is updated.3. Section 4.0 – Suggest the following nomenclature for the report, to be consistent with theDOL building labeling:Response: DOL building labeling will be mentioned in first paragraph describing eachbuilding and in pictures. Remainder of report will continue to refer to Main Building,Cafeteria and Gymnasium.4. Main Building – Building 1 (label three structures within the building as A, B and C insteadof 1, 2, and 3).Response: First paragraph of Section 4.0 will describe Main Building as Building 1. Allprevious references to Buildings 1, 2 or 3 for Main Building now reference Buildings A, Bor C.LAIRD SMITHERS, INC.
Contract No. DOL-ETA-16-C-0043August 22, 2016Page 45. Gymnasium – Building 2Response: First paragraph of Section 6.0 will describe Gymnasium as Building 2.6. Cafeteria – Building 5Response: First paragraph of Section 5.0 will describe Cafeteria as Building 5.7. Page 18 – References to "Creteplank" should be accompanied by the phrase "orapprovedequal."Response: All references to Creteplank or other proprietary material now includes “orapproved equal” phrase.8. Page 18 – Fill in cost for Main Building.Response: Main Building cost has been added to report.9. Page 26 – Fill in cost for Cafeteria.Response: Cafeteria cost has been added to report.10. Section 6.3 – Consider some replacement of rusted purlins in the cost, since the roofmembrane was damaged (and then removed) after Hurricane Katrina.Response: Cost for replacement of 5% of roof purlins in Gymnasium has been included inreport.11. Page 34 – Fill in cost for Gymnasium.Response: Gymnasium cost has been added to report.12. Section 7.0 – Provide text for "Conclusion."Response: Added Section which states: “Field measurements, materials testing, on-siteobservations and structural analysis has been performed to determine the ability of theexisting structures to resist code-required loads stated in the 2012 Edition of theInternational Building Code. The structures were analyzed in a pre-damaged conditionassuming the structure did not have damage prior to Hurricane Katrina. Also, thestructures were evaluated in the current condition taking into account the damage causedby Hurricane Katrina, which compromised the weatherproofing of the building. Thefoundation was not observed or analyzed as part of this scope of work.Based on our findings, certain areas of the structures require strengthening due toinadequacies of the original construction to support gravity loads. All three structuresrequire significant structural modifications to provide a load path for lateral wind loads tobe transferred from the origin of the wind load on the building structure to the foundation.Also, several areas, especially in the Main Building, require strengthening to address thepoor condition of the structure. The foundations will require strengthening based on thechange of load path for the lateral load resistance.LAIRD SMITHERS, INC.
Contract No. DOL-ETA-16-C-0043August 22, 2016Page 5The cost of the recommended repairs and strengthening are 7,162,348 for Building 1 Main Building, 2,889,235 for Building 2 – Gymnasium and 1,762,258 for Building 5 –Cafeteria. Inclusion of demolition of non-structural items, abatement of hazardousmaterials and a 20% contingency yields a total estimated project cost of 15,324,292.”13. Appendix A (or add separate appendix) – provide calculations which support text of report.Response: Calculations have been included in Appendix I.14. Appendix K – refer to cafeteria as Building 5 throughout.Response: Comment has been incorporates into Appendix K.15. Appendix K – Page 4, item 1 – Rephrase 2 d sentence so it cannot be misconstrued as a giventhat the project will go forward in the rehabilitation form.Response: Sentence has been revised.16. Appendix K – Page 6 – Conflict between Codes and other Legal Requirement – Deletethis section, since the Section 106 process is underway, and does not need description herein.Response: This section does not refer to Section 106 in any respect. The section identifiesadditional codes and laws that affect the repairs made to the subject buildings. They arelaw, and will need to be observed in the final disposition of the existing buildings. Many ofthe recommendations for repairs shown within this study are based on these codes as wellas the six that are enumerated just before this section. The cost of these repairs is based onthese recommendations. Determinations evolved in the Section 106 process will not affectthese recommendations.It is proposed that the title “Conflict Between Codes and Other Legal Requirements” beomitted from the report and that the three listed codes be renumbered as items 7, 8, and 9under “Building Codes and Historic Preservation Guidelines”17. Appendix K – Page 56 – fill in costs.Response: Costs have been deleted from Appendix K.Specifications/General1. Appendix K. Architectural Forensic Report – Page 4. Reference to the program -states that thecurrent program is assumed to be similar to the existing program which exists prior to thebuilding damage. The concern with the statement is that the current Job Corps Program has beenrevised and upgraded significantly since the original program used in the construction andrenovation of the previous Center. We need to capture that the upgrades in the program is a partof the basis for the current programmatic compliance concerns and whether these buildings(Buildings 1,2 & 5) will be able accommodate the new programmatic requirements.Response: In order to evaluate the code conformance of the existing three buildings it isnecessary to assign a classification with respect to occupancy and use of one or moreLAIRD SMITHERS, INC.
Contract No. DOL-ETA-16-C-0043August 22, 2016Page 6groups listed in the International Building Code. It can be assumed that any newprogrammatic requirements will be classified as an Educational (Group E)classification unless the concentration of people (such as a gym or auditorium) demandsan Assembly (Group A) classification. These classifications can be consideredtemporary for planning and cost analysis until the final new programmaticrequirements are evolved. At that time the Occupancy and Use classifications can beevaluated to assure compliance.Revise this paragraph to acknowledge that significant new programmatic requirementswill be evolved prior to construction, but none of the programmatic upgrades will pushthe Occupancy Classifications into a higher level than that required by a Group E orGroup A classification.2. Appendix K. Architectural Forensic Report – Page 36 – Please clarify the complete drying couldtake more than a year, so masonry walls should not be encapsulated before then. Are thereadditional cost implications for protecting the walls and are the escalation costs for the one yeardry-out included in the cost estimates.Response: The time required to dry a masonry wall is a combination of several factors,including the composition of materials and the ecological conditions the wall willencounter. These masonry walls are primarily brick veneer over structural clay tile forexterior walls and clay tile (or later concrete masonry units) for interior walls. An agedhand-made brick will take longer to dry than the contemporary hard-burned dense claybrick of these buildings. The mortar is a Portland cement masonry mix that is bynature hydraulic and by definition will even cure under water. All of the above lendsitself to a faster than average drying time.The structural clay tile core is more pervious than the brick and thus more subject toretaining moisture. Clay tile has open cores much like concrete block. Fortunately, claytile is laid with the open cores horizontal rather than vertical as in concrete masonryunits. This horizontal orientation discourages accumulation of free moisture withing thecores of the structural units and in fact, physical inspection of a number of coresshowed no standing moisture and no indications, such as mold, that this had occurred.All walls tested wet however, and should undergo the following series of dryingoperations.The first activity is to cover the walls to prevent additional rainwater accumulation.Replacing the roof will accomplish this. The second activity should be to clean the wallsof moisture absorbing contaminants such as environmental dirt, mildew, flaking paint,etc. in an attempt to open the pores of the masonry to more rapid drying. Any missingor damaged joints should be repaired at this time.The final activity should be to seal the outside masonry against further absorption ofenvironmental water by the application of the recommended siloxane waterproofingmaterial. This permeable coating will allow water vapor to continue escaping whileexcluding the larger liquid water molecules from entering the masonry pores. Beforepainting, the masonry should be tested for moisture content. If necessary, a paint withhigh vapor permeability should be used to allow continued drying if necessary. PaintingLAIRD SMITHERS, INC.
Contract No. DOL-ETA-16-C-0043August 22, 2016Page 7of the interior masonry should be deferred as long as possible to allow maximum dryingand impermeable coatings such as epoxies should be avoided. Construction time for thebuilding should provide adequate time for drying before the application of final coats,thus not incurring a cost penalty for careful drying.Follow the above series of treatments and no contained moisture problems shoulddevelop. Many historic masonry buildings of great age have been successfully treated inthis manner.3. Appendix K. Architectural Forensic Report – Page 37 – Sealants – Are the sealants beingrecommended maintenance free or is there a requirement to reseal every three to five years? Ifthis is not maintenance free and the bricks and mortar are exceptionally good, why seal if it is notmaintenance free?Response: Sealants are often confused with “caulk”, which has different composition and ashorter lifetime. Appropriate sealants have a warranted life of twenty years. No changerequired.4. What is the remaining life expectancy of the mortar if it is currently 64 years old? Should repainting (sic) of the mortar be considered now?Response: Mortar that was produced in the twentieth century such as this is muchharder and more durable than the lime based mortar that preceded the currentPortland cement mortars. When properly matched to the brick, adequately preparedand correctly installed, it will last an indefinite amount of time. The failure of properlyinstalled Portland mortar is usually due to inadequate installation or to physicaldamage. The physical damage is usually structural (movement or cracking of thebrick), freeze/thaw action, or damage caused by drilling, cutting, abrading, etc.The pointing of mortar joints often damages as much as it corrects. The pointingprocess often fails during the joint removal stage. Poorly trained, low paid workers areoften assigned this job and they chip the adjacent brick or use power tools to removethe mortar and damage the adjoining masonry. It is considered best to evaluate thecondition of the joints and to replace only those that need replacing while avoidingthose that are performing adequately.Evaluate the condition of the mortar and replace only those that are cracked, missing,or failed in their bond to the adjacent masonry.5. Since all previous work performed complied with the codes at the time of construction, would ashort synopsis on the major differences on code change from the original construction code to thecurrent adopted code be useful.Response: Given our task of determining the requirements to bring the buildings intocompliance with the 2012 Edition of the International Building Code, a comparison ofcompliance with the original 1950’s codes with the present building codes is not useful inour evaluation and recommendations.LAIRD SMITHERS, INC.
Contract No. DOL-ETA-16-C-0043August 22, 2016Page 8Cost1. Provide quantities and unit costs in cost estimate.Response: Cost estimates in Appendix J have been updated to include quantities and unitcosts.LAIRD SMITHERS, INC.
Maria J. Pizarro, CPCM CFCM . Branch Chief, Contracting Officer . U.S. Department of Labor . 200 Constitution Avenue, NW . Room N-4643 . Washington DC 20210 . REFERENCE: Contract No. DOL-ETA-16-C-0043, Architectural and Engineering Services for a Structural Engineering Analysis and a Report for the Main Building.
