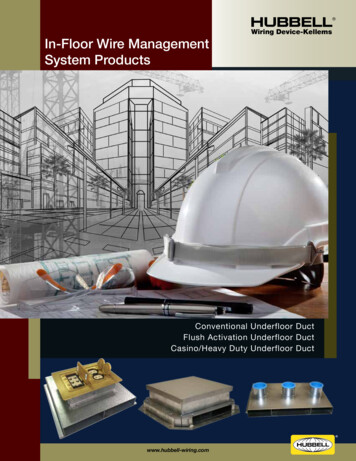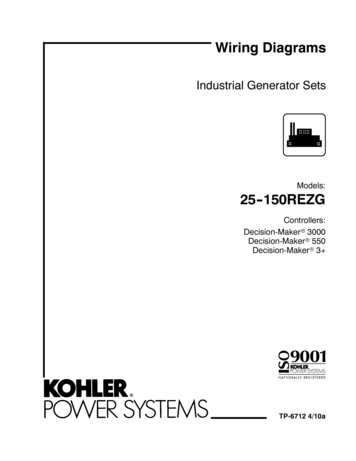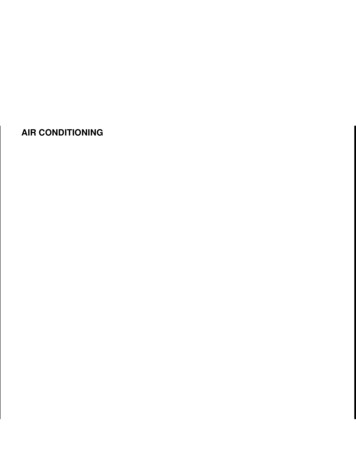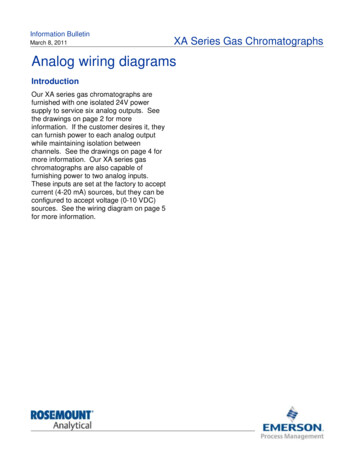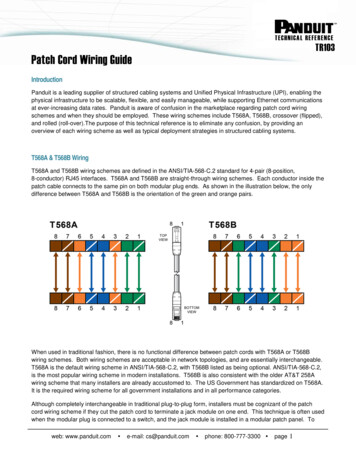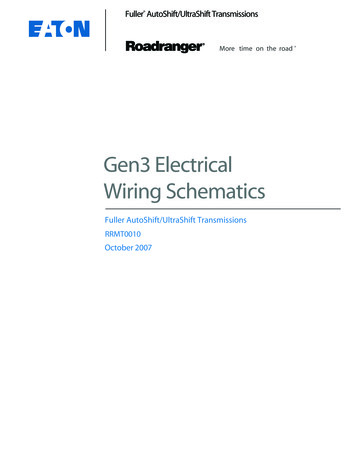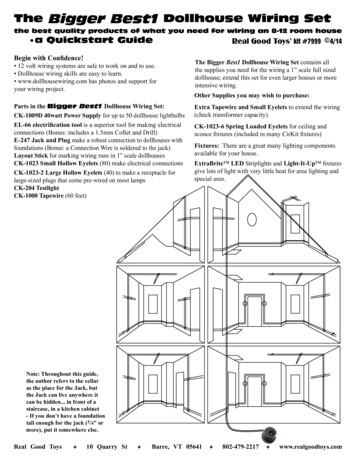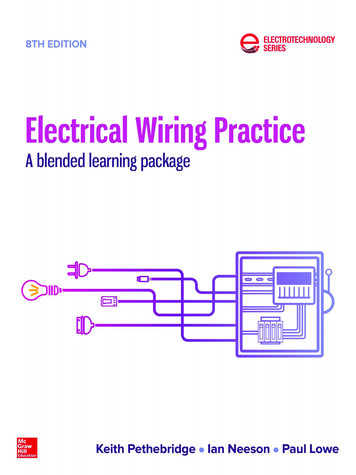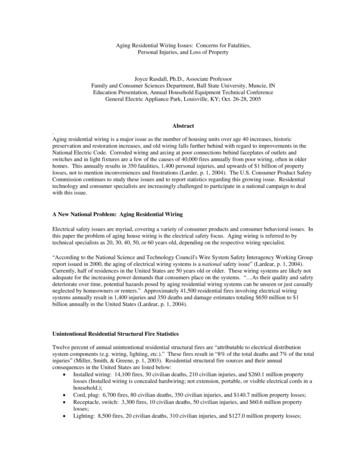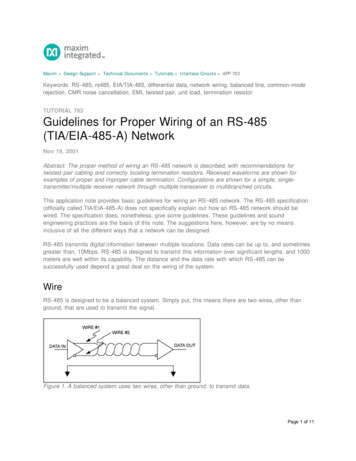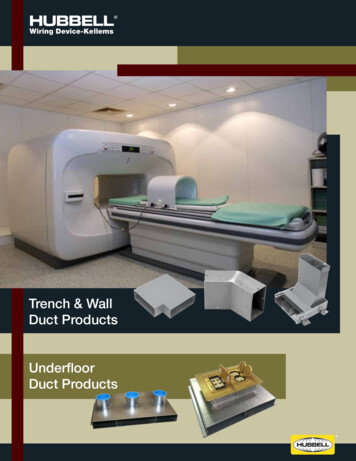
Transcription
Wiring Device-KellemsTrench & WallDuct ProductsUnderfloorDuct Products
Hubbell Trench Duct SeriesFeatures and BenefitsA high capacity trench system for in-floorwire management.Multiple compartments provide more capacitythan conventional ducts.The Hubbell Trench System is a UL listed in-floorwire management system that meets today’s highcapacity wiring needs requiring multiple circuitseparation. Trench duct is commonly used asa feeder system for medical wall duct when installingradiology equipment, such as X-Ray and MRImachines. Trench duct is also used as a standalone system for commercial and retail applicationswhere ease of access and high capacity are crucial.The Hubbell Trench System provides more capacitythan conventional conduits and ducts. It features asingle, high-capacity duct with multi-compartmentsfor easy placement of additional wiring.Its open top design allows wiring to be laid in theduct instead of being pulled, eliminating the need forjunction boxes.Removable covers are ¼" thick and lock into thetrack of the trench. Internal dividers and/or supportstrips increase load capacity of heavy-duty covers.These removable covers allow free access to wiringand can be placed anywhere along the duct for easywire exit relocation. High capacity design supports large wiringfor single and multiple service requirements Open top design allows wire to be easily laid in duct Cover plates are removable and adjust horizontallyto any point along the duct. Custom lengthsof trench and fittings are available. Provided in eithergalvanized G90 steel or nonferrous aluminum. Multiple compartment options allows for multiplecircuit and low voltage separation Innovative duct support assembly allowsfor pre-pour leveling Packaging and labeling by project floorand room is availableTrench Duct Range of OfferingTrench ProductDEPTH1/4"WIDTHWIDTH 5 7/16"1" MAXWIDTH 13/16"OKA TrenchOKB Pull BoxOKC Exit CoverOKE End CapOKL Horizontal LOKR Vertical RiserOKT T Junction BoxOKX X Junction BoxDepth½" IncrementsA 2"B 2½"C 3"D 3½"E 4"J 6"N 8"(Other DepthsAvailable)Width69121824CompartmentsCover Plate1C 1 Compartment2C 2 Compartment3C 3 Compartment4C 4 Compartment1/4 ¼" thick(OtherWidthsAvail.)Note: For Alumimum Trench Duct or Fittings, add “AL” suffix to catalog number.2
Hubbell Trench Duct SeriesWiring Device-KellemsOrdering Information Notes:1. Common use sizes are listed below. Contact factory for other configurations or see page 2 for Range of Offering table.2. Trench Duct part numbers are for reference only. All Trench Duct orders are lot billed with a generic TW prefix project specific part numbers.Please contact your local Hubbell Territory Manager for all Hubbell Duct quotations.Trench DuctDescriptionStraight SectionManufactured in standard 6' lengthswith factory installed dividers.Provided with (3) leveling feet/couplerson each side, (3) 24" long cover platesand (3) cover plate joint protectors.TrenchDepthCoverWidthNo. "18"24"24"12233434Catalog /4OKA/C24-4C-1/4Note: For Alumimum Trench Duct or Fittings, add “AL” suffix to catalog number.Outside CoverNo. ofCompartmentsCatalog Number12" x 12"12" x 12"15" x 15"15" x 15"21" x 21"21" x 21"27" x 27"27" x KL/B18-3COKL/C18-4COKL/B24-3COKL/C24-4CHorizontal 45 Elbow FittingManufactured with a split cover plate and matchinginternal partitions to form a 45 Mitered “L”.Other angles available. Includes cover plate jointprotectors and leveling feet.45 45 45 45 45 45 45 45 /C24-4Cx45Single Level “T” Junction FittingManufactured with matching internal partitions andcrossovers to isolate power and communications.Includes cover plate joint protectors andleveling feet.15" x 12"15" x 12"18" x 15"18" x 15"24" x 21"24" x 21"30" x 27"30" x KT/B18-3COKT/C18-4COKT/B24-3COKT/C24-4CPull BoxManufactured to attach to trench section replacingend cap. Divided into compartments as required.Additional depth permits attachment of largeconduits. Box is field punched for conduits.Standard depth is 6".9" x 12"9" x 12"12" x 12"12" x 12"18" x 12"18" x 12"24" x 12"24" x KB/B18-3COKB/C18-4COKB/B24-3COKB/C24-4CTrench WidthMax SizeConduitCatalog NumberExit CoverDesigned to provide exit and feed for Trench Duct.Conduit openings are provided for power andcommunication exit or feed using conventionalfittings or service fittings. Cable Exit Cap (OKSK) isfor communication cable only. Exit fittings cover maybe spaced anywhere along the length of the trench.All exit fitting covers are 6" 3/4COKC/12-3/4COKC/18-3/4COKC/24-3/4CCable Exit CapFits opening in Type “A” Exit Cover. Provides outletfor communication cable. Debris barrier included.Cable Exit Cap constructed from die cast aluminum.For use with Type “A” exit covers only.All—OKSKDescriptionFittingsHorizontal “L” FittingManufactured with a single cover and matchinginternal partitions to form a 90 horizontal “L”.Includes cover plate joint protectors andleveling feet.Exit Cover FittingsDescription3Type “C"Type “A"
Hubbell Trench Duct SeriesOrdering Information Notes:1. Common use sizes are listed below. Contact factory for other configurations or see page 2 for Range of Offering table.2. Trench Duct part numbers are for reference only. All Trench Duct orders are lot billed with a generic TW prefix project specific part numbers.Please contact your local Hubbell Territory Manager for all Hubbell Duct quotations.Hubbell Trench Duct FittingsDescriptionOutside CoverSingle Level “X” Junction FittingManufactured with matching internal partitions andcrossovers to isolate power and communications.Includes cover plate joint protectors and leveling feet.15" x 15"15" x 15"18" x 18"18" x 18"24" x 24"24" x 24"30" x 30"30" x 30"FittingsEnd CapFits over end of trench run to close trench and preventforeign material from entering. End cap may be drilled toaccept conduit.Vertical Riser Fitting (Straight)Manufactured to transition from trench duct to a panel,pull box or to conduit. Mounts on trench in place of cover.Partitioned to separate cells and flanged to attach to apull box or panel. Removable front cover and top cover.Standard height above finish floor —12".Standard depth —3½". Available in a sweep version(replace OKR with OKSWR)Additional Fittings¾"1"¾"1"¾"1"¾"1"Fits Trench Width12233434Trench Width #1Reducer FittingManufactured to transition from a wide trench ductwidth to a narrower trench duct width.Fastening AnglesAccessories to join trench sections for field fabricationof horizontal and vertical 8OKE/B24OKE/C24No. ofCompartments Catalog /B24-3COKX/C24-4CMax Trade SizeConduitCatalog Number9" x 2½"9" x 3"12" x 2½"12" x 3"18" x 2½"18" x 3"24" x 2½"24" x 3"DescriptionTrench Duct Accessories12233434Fits Trench Dim.(Width x h Width #2 Catalog 2-9-3COKARED/B18-12-3COKARED/B24-18-4CHorizontal AngleVertical Angle——OK/VWIOK/VVWDescriptionAccessory TypeCatalog NumberPermits 1" of pre-pour vertical adjustment and couples sections together.“x” represents screw height (max. 6") and height of trench. Additionalvertical adjustment is available by increasing the length of screw “x”.Single Leveling FootAssemblyOK/F-xProvides a 1½" wide surface (with gasket) for cover plate joints.“x” represents trench width.Single Cover PlateJoint ProtectorOK/DSD-xSeparates trench duct compartments. “x” represents trench depth(see catalog number system).DividerOKP/xProvided with ⁵ ₁₆ x 18 bolts on 6" or 12" centers for increased coverplate weight loading capability.Support Stud StripConsult FactoryDescriptionTunnel FittingsNo. ofCompartments Catalog NumberTunnelsFactory installed inside of multi-compartment“T” and “X” units to maintain separationof services. May be ordered separatelyand field installed.TypeNo. of Compartments"T" Unit2, 3, or 4Consult Factory"X" Unit2, 3, or 4Consult Factory4Catalog Number
Hubbell Wall Duct SeriesWiring Device-KellemsFeatures and BenefitsThe Hubbell Wall Duct Series is a UL Listed metal racewaysystem designed for the enclosure of wiring for MRI or X-Rayequipment in medical applications. The system providescomplete lay-in wiring capability in order to accommodatethe large cables and connectors used in today’s installations.Hubbell Wall Duct is available in either flush or surfacemount and a combination will usually be required on anyjob. Vertical runs in the walls are usually flush mounted withhorizontal runs on walls and all duct in ceiling plenum aretypically surface type.Wall Duct is available in ferrous steel and non-ferrousaluminum versions. Lay in wiring accommodates large cables and connectorsto connect equipment Corrosion resistant galvannealed A60 steel or non ferrousaluminum versions Flush (primarily wall) and Surface (primarily ceiling)mount provides flexibility to address specific equipmentplacement and unique room design requirements Hubbell Wall Duct is utilized with Hubbell Trench Duct Packaging and labeling by project floor and roomis availableWall Duct Range of OfferingDepth½" IncrementsWall Duct ProductOWA Wall DuctOWB AdapterOWC CouplingOWD Reducer CouplingOWE End ClosureOWF Cabinet ConnectorOWH Horizontal ElbowOWI Internal ElbowOWL External ElbowOWP PartitionOWR Vertical RiserOWT T UnitOWV Trench to Wall Duct AdapterOWX X UnitNote: For Alumimum Wall Duct or Fittings, add “AL” suffix to catalog number.5A 2"B 2½"C 3"D 3½"E 4"J 6"N 8"(Other Depths Available)WidthCover Style6101218S SurfaceF Flush(OtherWidthsAvailable)
Hubbell Wall Duct SeriesOrdering Information Notes:1. Common use sizes are listed below.Contact factory for other configurations or see page 5 for Range of Offering table.2. Wall Duct part numbers are for reference only. All Wall Duct orders are lot billed with a generic TW prefix project specific part numbers.Please contact your local Hubbell Territory Manager for all Hubbell Duct quotations.Wall DuctDescriptionWall and Ceiling DuctManufactured in standard 60" lengthswith two 30" long cover plates.Provided with one coupling andnecessary screws.OverallDepth3½"3½"3½"Body WidthCoverWidth9¹³ ₁₆"11¹³ ₁₆"17¹³ ₁₆"12"14"20"FlushCatalog urfaceCatalog NumberOWA/D10SOWA/D12SOWA/D18SNote: For Alumimum Wall Duct or Fittings, add “AL” suffix to catalog number.Elbow FittingsDescriptionOverallDepthBody WidthCoverWidthFlushCatalog NumberCoverWidthSurfaceCatalog NumberInternal ElbowForms a sharp 90 Internal “L”Provided with one cover plate,one coupling and necessary screws.3½"3½"3½"9¹³ ₁₆"11¹³ ₁₆"17¹³ WI/D10SOWI/D12SOWI/D18SInternal Elbow, SweepForms a chamfered 90 Internal “L”for increased cable bend radius.Provided with one cover plate,one coupling and necessary screws.3½"3½"3½"9¹³ ₁₆"11¹³ ₁₆"17¹³ 2"18"OWSWI/D10SOWSWI/D12SOWSWI/D18SInternal 45 ElbowForms a 45 Internal “L"Provided with one cover plate,one coupling and necessary screws.Also available as an External 45 elbow.Replace "OWI" with "OWL"in catalog number3½"3½"3½"9¹³ ₁₆"11¹³ ₁₆"17¹³ 2"18"OWI45/D10SOWI45/D12SOWI45/D18SHorizontal ElbowForms a 90 Horizontal “L”Provided with one cover plate,one coupling and necessary screws.Corner divider “OWCP” orderedseparately.3½"3½"3½"9¹³ ₁₆"11¹³ ₁₆"17¹³ WH/D10SOWH/D12SOWH/D18SHorizontal 45 ElbowForms a 45 Horizontal “L”Provided with one cover plate,one coupling and necessary screws.3½"3½"3½"9¹³ ₁₆"11¹³ ₁₆"17¹³ 2"18"OWH45/D10SOWH45/D12SOWH45/D18SExternal ElbowForms a sharp 90 External “L”Provided with two cover plates,one coupling and necessary screws.3½"3½"3½"9¹³ ₁₆"11¹³ ₁₆"17¹³ WL/D10SOWL/D12SOWL/D18SNote: Images shown are surface mount.6
Hubbell Wall Duct SeriesWiring Device-KellemsOrdering Information Notes:1. Common use sizes are listed below.Contact factory for other configurations or see page 5 for Range of Offering table.2. Wall Duct part numbers are for reference only. All Wall Duct orders are lot billed with a generic TW prefix project specific part numbers.Please contact your local Hubbell Territory Manager for all Hubbell Duct quotations.Hubbell Wall Duct FittingsOverallDepthBody WidthInternal / External ElbowTransitions from surface wall duct tosurface style ceiling duct. Flush wall ductto surface style ceiling duct availableupon request. Provided with two coverplates, one coupling and necessaryscrews.3½"3½"3½"9¹³ ₁₆"11¹³ ₁₆"17¹³ ₁₆"———Internal / External Elbow, SweepTransitions from surface wall duct tosurface style ceiling duct. Flush wall ductto surface style ceiling duct availableupon request. Provided with two coverplates, one coupling and necessaryscrews.3½"3½"3½"9¹³ ₁₆"11¹³ ₁₆"17¹³ ₁₆"———Vertical “T” UnitForms a 90 Vertical “T”. Provided withthree cover plates, two couplings andnecessary screws.3½"3½"3½"9¹³ ₁₆"11¹³ ₁₆"17¹³ ₁₆"12"14"20"Horizontal “T” UnitForms a 90 Horizontal “T”. Providedwith one cover plate, one coupling andnecessary screws. Tunnels are orderedseparately.3½"3½"3½"9¹³ ₁₆"11¹³ ₁₆"17¹³ ₁₆"“X” UnitForms intersection of four perpendicularducts. Provided with one cover plate,two coupling and necessary screws.Tunnels are ordered separately.3½"3½"3½"9¹³ ₁₆"11¹³ ₁₆"17¹³ ₁₆"“X” Unit“T” UnitsInternal / External ElbowsDescriptionVertical Riser FittingsFlushCatalog NumberCoverWidthSurfaceCatalog 18SFor TrenchWidthFor Wall Duct(Width x Depth)FlushCatalog NumberSurfaceCatalog NumberVertical Riser Fitting, StraightTransitions from trench duct to a verticalrun of wall duct. Mounts on trench in placeof cover. Removable front cover. Standardheight above finish floor —12" (7" for OWR/D12x10). Standard depth — 3½". Providedwith one coupling and necessary screws.10"12"18"12"10" x 3½"12" x 3½"18" x 3½"10" x /D12SOWR/D18SOWR/D12-10SVertical Riser Fitting, SweepTransitions from trench duct to a verticalrun of wall duct. Mounts on trench in placeof cover. Removable front cover. Standardheight above finish floor —12". Standarddepth —3½". Provided with one couplingand necessary screws.10"12"18"12"10" x 3½"12" x 3½"18" x 3½"10" x nAdapter FittingCoverWidthDescriptionFlush to Surface AdapterTransitions from flush wall duct toperpendicular surface wall duct. Providedwith one cover plate, two couplings andnecessary screws.OverallDepth3½"3½"3½"3½"Flush Wall DuctBody WidthSurfaceCover WidthCatalog Number9¹³ ₁₆"11¹³ ₁₆"17¹³ ₁₆"17¹³ WB/D18-18SurfaceFlush SurfaceFlush7
Hubbell Wall Duct SeriesOrdering Information Notes:1. Common use sizes are listed below.Contact factory for other configurations or see page 5 for Range of Offering table.2. Wall Duct part numbers are for reference only. All Wall Duct orders are lot billed with a generic TW prefix project specific part numbers.Please contact your local Hubbell Territory Manager for all Hubbell Duct quotations.Hubbell Wall Duct C/18SEnd CapCloses off end of wall duct.Screws D18F10"12"18"OWE/D10SOWE/D12SOWE/D18SCabinet ConnectorConnects wall duct to enclosures. Designedto be positioned around outside surface ofduct and secured with screws from insideof duct. Screws 810"12"18"OWF/D10OWF/D12OWF/D18CouplingJoins surface or flush wall duct sectionstogether. Designed to be positionedaround outside surface of duct andsecured with screws from inside of duct.Screws 810"12"18"OWC/D10OWC/D12OWC/D18Trench to Wall Duct AdapterTransitions from trench duct to a vertical runof wall duct when not using the OWRor OKR series Vertical Risers.Mounts on trench in place of cover.Provided with necessary 0"12"18"OWV/D10OWV/D12OWV/D18Reducer CouplingJoins two sizes of surface or flush wallduct sections together. Designed to bepositioned around outside surface of ductand secured with screws from inside ofduct. Screws provided.3½"3½"DescriptionAdditional FittingsSplit Cover PlateProvides wire egress from raceway.Provided with assembly screws andgrommet material.FlushCatalog Number20" to 12" OWD/D (18-10)20" to 14" OWD/D (18-12)CoverWidth18" to 10"18" to 12"SurfaceCatalog NumberOWD/D (18-10)OWD/D (18-12)Partitions FittingsNote: Grommet material is available to cover field cut openings in Wall Duct. Outside dimensions of grommet is ¼" x ⁵ ₁₆" and is made from SBR rubber. Catalog numberGROM-xx (“xx” represents length in feet).DescriptionInternal Duct PartitionsDivides raceway and fittings intocompartments. Screws provided.Tunnel FittingsDescriptionTunnelsField installed inside of multi-compartment“T” and “X” units to maintain separation ofservices. May be factory installed.For Fitting StyleFor OverallRaceway DepthStraight (Length 60")Horizontal “L”Internal Sweep Elbow3½"OWP/DOWCP/DOWSWP/DTypeNo. of Compartments"T" Unit2, 3, or 4Consult Factory"X" Unit2, 3, or 4Consult Factory8Catalog Number
Hubbell Underfloor Duct SeriesWiring Device-KellemsFeatures and BenefitsMulti-Compartment Underfloor Duct Saves Timeand Money for In-Slab Wire Management SystemThe Hubbell Underfloor Duct system is a UL listed in-slabwire management product for delivering power, voiceand data services to applications that include retail facilities,open office workstations, fitness centers, casinos, medicalfacilities and libraries. This system is uniquely designedwith multiple compartments, allowing unlimited designoptions and cost savings in labor and materials from othersingle-compartment systems. Matched with our strongnational distribution and complete technical and applicationsupport, the Hubbell Underfloor Duct System is the perfectsolution for your underfloor wire management needs. Eight duct profiles available to accommodate numerousin-slab wire management for power and communications. One-piece design multi-compartment duct,drastically reducing installation and material costs. Standard insert heights ranging from 1 to 3 inches(other heights available). Inclusive tile trim in square-top junction boxes,providing the installer the on-site option of using the trimor leaving it recessed. Combination duct coupler/support, reducing materialand labor costs using the same part to join raceway sectionstogether and to support/level the duct. Activation inserts are pre-assembled to the duct,or the inserts can be purchased separately for fieldinstallation only where you need them. Heavy duty junction boxes are available for areasrequiring high-concentrated floor loads. Meets or exceeds UL 884 specifications,assuring a fully UL Listed system.Flush Insert Duct Benefits Provides an aesthetic wire management solutionfor delivering power and communications services. Unique multi-gang flush inserts with removable voltagedividers provide the flexibility of installing multiple gangsof the same service at each insert location. Individual gangs can be activated as needed,to minimize costs. Activation trims accept standard Hubbell floor box coversfor power and data, available in aluminum and brass.9
Hubbell Underfloor Duct SeriesOrdering Information Note:Floor Duct part numbers are for reference only. All Floor Duct orders are lot billed with a generic FD prefix project specific part numbers.Please contact your local Hubbell Territory Manager for all Hubbell Duct quotations.Conventional, Flush and Blank Underfloor Duct ProfilesCatalog Number System Provided in standard 10 ft. lengthsSP202F - 14 gauge, G90 galvanized steelRound Insert Ductand Blank Duct Rectangular inserts are 14 gauge, G90galvanized steel12Insert Height201201W202SP202202W203204B Blank1 1" (201 only)15 1 ½"2 2"25 2 ½"3 3"*Flush Insert Duct 2 Inch IPS (Iron Pipe Size) round inserts aredie-cast zinc-2Profile201F201WF202FSP202F202WF203F1 1" (201F only)15 1 ½"**2 2"25 2 ½"3 3"*Insert Spacing12 12"24 24"(consult factory forspecial preset spacing)n/a for Blank Duct12 12"24 24"(consult factory forspecial preset spacing)Note: *Consult factory for heights greater than 3".Dimensions201 & 201F** 1 ½" min. required for duplex receptacles.201W & 201WF4.43"6.84"3.43"5.84"8.01 sq. in.1.56"4.61 sq. in.1.56"5.69"3.28"202 & 202F20310.84"16.13"9.84"15.03"6.76 sq. in.6.71 sq. in.4.81"4.81"1.56"5.48 sq. in.9.65 sq. in.3.90"SP202 & SP202F6.93"5.48 sq. in.1.56"3.90"203F10.84"16.13"9.84"15.03"4.57 sq. in.8.90 sq. in.3.25"6.36"1.56"202W & 202WF8.25 sq. in.4.12 sq. in.8.25 sq. 9.01 sq. in.8.96 sq. in.6.40"6.40"1.56"5.48 sq. in.3.90"104.77 sq. in.3.43"4.77 sq. in.5.43 sq. in.3.43"3.90"1.56"
Hubbell Underfloor Duct SeriesWiring Device-KellemsOrdering Information Note:Floor Duct part numbers are for reference only. All Floor Duct orders are lot billed with a generic FD prefix project specific part numbers.Please contact your local Hubbell Territory Manager for all Hubbell Duct quotations.Technical Information and Wire Fill Capacity ChartDuct r OpticDistributionCables201 201W201F 201WFChannel CrossSectional Area(sq. in.)4.618.01ChannelAA202202FSP202SP202F6.76 6.71 4.57ABA202W202WF8.9B203203F2049.01 8.96 5.48 9.65 5.48 8.25 4.12 8.25 5.48 4.77 4.77 5.43ABABCABCABCDSizeApprox.Dia. (in.)Approx. Area(sq in.)14 AWG0.1110.0097190 331 279 277 188 367 372 370 226 398 226 341 170 341 226 197 197 22412 AWG0.1300.0133138 241 203 202 137 268 271 270 165 290 165 248 124 248 165 143 143 16310 AWG0.1640.021187151 128 12786168 170 169 103 182 103 15678156 10390901028 31272731Cat 5e0.2100.03465392787752102 104 103631116395479563555562Cat t .1900.028465113959464125 127 Note: Cable quantities shown in this chart are based on a 40% wire fill capacity. Sizes of COAX, LAN and Fiber Optic cables are provided for example only.Consult cable manufacturer's specification for exact cable sizes.201 and 201F Series201W and 201WF Series201 and 201F Series201W and 201WF SeriesSingle CompartmentSingle CompartmentTwo Equal Compartments202 and 202F SeriesSingle Wide Compartment202W and 202WF SeriesTwo Equal Compartments202W and 202WFApplicableCodesSeries& StandardsTwo Equal Compartments 202 and 202F SeriesSingle Wide CompartmentTwo Equal Compartments203 Series203F SeriesThree CompartmentsThree Compartments203 SeriesSP202 and SP202F SeriesModified Two CompartmentsSP202 and SP202F SeriesModified Two Compartments203F SeriesThree CompartmentsThree CompartmentsTIA/EIA 569-C "Commercial Building Standard for Telecommunications Pathways and Spaces"NEC Article 390 "Underfloor Raceways"Ampacity derating rules of NEC Article 310.15 (B)(3) applies to conductors installed in Underfloor Raceways and Trench DuctUL Standard UL 884 "Underfloor Raceways and Fittings"UL Listed E75939 (Underfloor Raceway) & E304554 (Underfloor raceway Fittings)11204 SeriesFour Compartments204 SeriesFour Compartments
Hubbell Underfloor Duct SeriesOrdering Information Note:Floor Duct part numbers are for reference only. All Floor Duct orders are lot billed with a generic FD prefix project specific part numbers.Please contact your local Hubbell Territory Manager for all Hubbell Duct quotations.Underfloor Duct Raceway Fittings 201-DCSCouplerSupport201W-DCSCouples duct sections together andsupports the duct. To be used every 202-DCS5 feet of duct run.202W-DCS End CapSupportSupports and closesunused duct ends.201W-ECS 202-ECS 202W-ECS 203-ECS 201-VEL201W-VELVertical RiserTransitions from duct embeddedin concrete floor to vertical duct ormay be used for direct connectionto a Universal Conduit Adapter(UCA). Coupler / Supports (DCS) arerequired to attach to duct and UCA. 202-VEL SP202-VEL 202W-VEL 203-VEL 203F-VEL 204-VEL 201-UCAUniversal ConduitAdapterTransitions from duct to conduit.A blank 14 gauge steel plate isprovided for field punched conduitopenings. For use with up to 2 ½"trade size conduits. Consult factoryfor larger conduit accommodations.(may also be inserted directly intoJunction Boxes)201W-UCA 202-UCA SP202-UCA 202W-UCA 203-UCA 203F-UCA 204-UCA Horizontal90 Degree Elbow201-HB90SP202-HB90-NIRSP202-HB90-NORProvides a horizontal 90 degreeturn in floor duct. No hand accessprovided. Consult factory for otherangles.SP202-HB90's must be specifiedeither with the Narrow Compartmentlocated at the inside radius (-NIR)or at the outside radius (-NOR) asshown in illustration.201W-HB90 202-HB90SP202-HB90-NIRSP202-HB90-NOR 202W-HB90 203-HB90 203F-HB90CabinetConnector Provides a means for connectingduct to an electrical cabinet201W-DCC202-DCC202W-DCC203-DCC12 al Duct 203-DCS201-ECS203F202WFSP202F202F201WF201FFlush Insert Duct
Hubbell Underfloor Duct SeriesJunction BoxSquare Access201-JB-x 201W-JB-xFor providing square openingaccess at intersections ofFeeder Duct and DistributionDuct 202-JB-x SP202-JB-x 202W-JB-x 203-JB-x 203F-JB-x 204-JB-xJunction BoxCorner ConduitAdapterCarpet RingJunction Boxfor Heavy DutyHeavy DutyJunction Boxes Round AccessJunction BoxRound Access201-JB-x-RCB*For providing round openingaccess at intersections ofFeeder Duct and DistributionDuct. Provided with Brass orStainless Steel Carpet Ring*Available in Stainless Steel.To order replace B with SS201W-JB-x-RCB*202-JB-x-RCB**Available in Stainless Steel.To order replace BRASS with SSProvides attachment point forconduit to each corner of alljunction boxes. JB-CCA isprovided with 14 gauge steelplate for field punched conduitopening. All other adapters arefactory punched. SP202-JB-x-RCB* 202W-JB-x-RCB* 203-JB-x-RCB* 203F-JB-x-RCB*204-JB-x-RCB*Same as above except coverplates are ³ ₈" thick and after-pour 202-JB-x-HD-ADJheight adjustable. Carpet RingsSP202-JB-x-HD-ADJand Closure Caps mustbe ordered separately.Duct Entrance Cap - HDJBDC 202W-JB-x-HD-ADJCorner Cap HDJBCC¹ ₈" thick Carpet Trim for HeavyDuty Junction Boxes. RD-BRASS*-202-ADJRD-BRASS*-SP202-ADJ ¼" steel coverJB-CCA-1-1/2 JB-CCAJB-CCA-1 JB-CCA-3/4 202F201WFUnderfloor Duct Raceway Junction Boxes and Accessories201Fgreater than 3")Conventional Duct201Flush Insert Duct203FPreset Insert Height1" (201 & 201F only)1 ½" (min. required for duplex recept.)2"2 ½"3" (consult factory for heights202WFx 1 15 2 25 3 SP202FOrdering Information Note:Floor Duct part numbers are for reference only. All Floor Ductorders are lot billed with a generic FD prefix project specificpart numbers. Please contact your local Hubbell TerritoryManager for all Hubbell Duct quotations.Wiring Device-Kellems14 gaugepre-galvanizedsteel bodyand frame Reversiblealuminumtile trimJB-CCA-2Hubbell Trench Duct is commonly used as a feeder systemfor Underfloor Duct Raceway systems.Factory assembled Trench/Underfloor ductintersect units allow unrestricted capacityby the elimination of tunnels. Side mountedUnderfloor duct is available for shallowconcrete pours. Consult factory for details. High capacity design supports large cablesfor single and multiple service requirements. Open top design allows cables to be easilylaid in duct. Cover plates are removable and adjusthorizontally to any point along the duct. Custom lengths of trench and fittings areavailable. Multiple compartments allow completeseparation of services. Innovative duct support assembly allowsfor pre-pour leveling and acts as a splicefor duct sections.135/16" x 3-1/2"leveling legs (makeadjustments priorto concrete pour)Removable pry-out sections for corner conduit adapters(JB-CCA series) and duct entrances. Additional blankingplates not required for unused junction box entrances.Blanking plates must be ordered separately for heavy dutyjunction boxes.
Hubbell Underfloor Duct SeriesOrdering Information Note:Floor Duct part numbers are for reference only. All Floor Duct orders are lot billedwith a generic FD prefix project specific part numbers. Please contact your local HubbellTerritory Manager for all Hubbell Duct quotations.Underfloor Duct Junction Box DimensionsJunction BoxCatalog NumberCover PlateEnd-To-EndOf DuctOverallBase Plate6 5/16"8"10 ½"12 9/16"14 1/2"17 13/16"17"19
Manufactured to transition from a wide trench duct width to a narrower trench duct width. 9" 12" 18" 24" 6" 9" 12" 18" OKARED/B9-6-2C OKARED/B12-9-3C OKARED/B18-12-3C OKARED/B24-18-4C Fastening Angles Accessories to join trench sections for field fabrication of horizontal and vertical assemblies. Horizontal Angle Vertical Angle — — OK/VWI .
