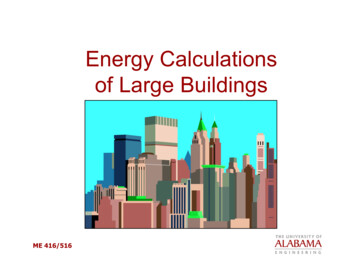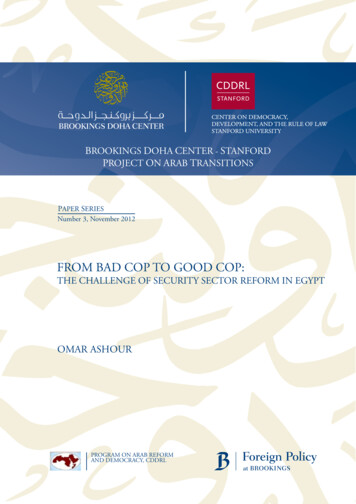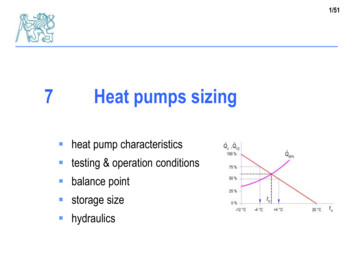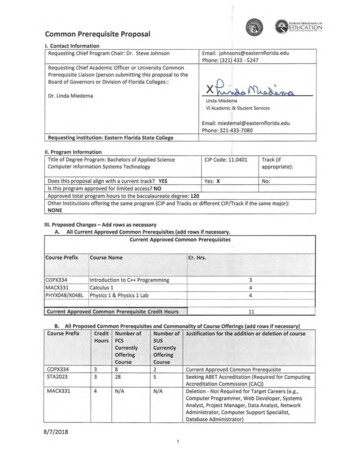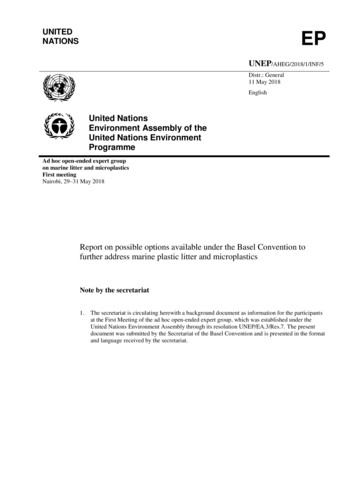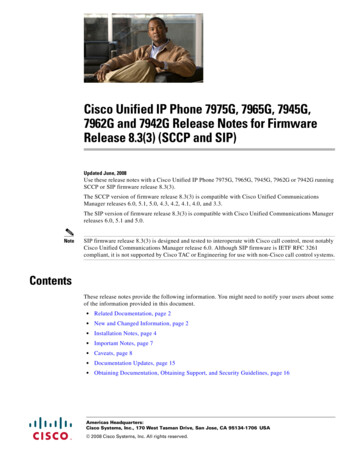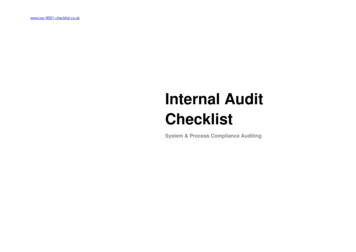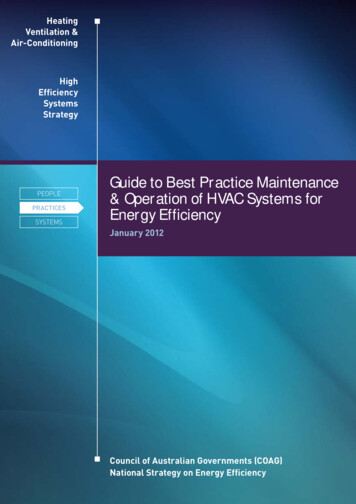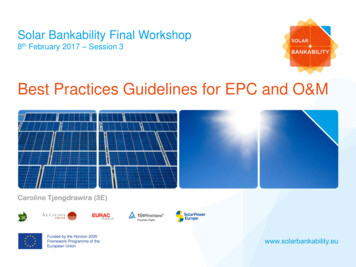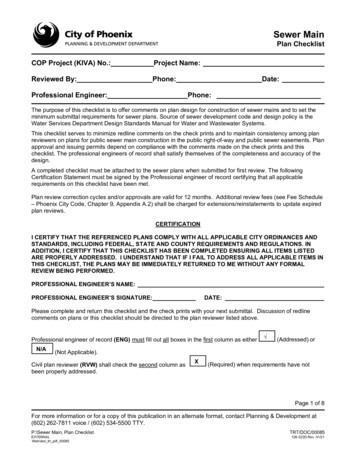
Transcription
Sewer MainPlan ChecklistCOP Project (KIVA) No.:Project Name:Reviewed By:Phone:Professional Engineer:Date:Phone:The purpose of this checklist is to offer comments on plan design for construction of sewer mains and to set theminimum submittal requirements for sewer plans. Source of sewer development code and design policy is theWater Services Department Design Standards Manual for Water and Wastewater Systems.This checklist serves to minimize redline comments on the check prints and to maintain consistency among planreviewers on plans for public sewer main construction in the public right-of-way and public sewer easements. Planapproval and issuing permits depend on compliance with the comments made on the check prints and thischecklist. The professional engineers of record shall satisfy themselves of the completeness and accuracy of thedesign.A completed checklist must be attached to the sewer plans when submitted for first review. The followingCertification Statement must be signed by the Professional engineer of record certifying that all applicablerequirements on this checklist have been met.Plan review correction cycles and/or approvals are valid for 12 months. Additional review fees (see Fee Schedule– Phoenix City Code, Chapter 9, Appendix A.2) shall be charged for extensions/reinstatements to update expiredplan reviews.CERTIFICATIONI CERTIFY THAT THE REFERENCED PLANS COMPLY WITH ALL APPLICABLE CITY ORDINANCES ANDSTANDARDS, INCLUDING FEDERAL, STATE AND COUNTY REQUIREMENTS AND REGULATIONS. INADDITION, I CERTIFY THAT THIS CHECKLIST HAS BEEN COMPLETED ENSURING ALL ITEMS LISTEDARE PROPERLY ADDRESSED. I UNDERSTAND THAT IF I FAIL TO ADDRESS ALL APPLICABLE ITEMS INTHIS CHECKLIST, THE PLANS MAY BE IMMEDIATELY RETURNED TO ME WITHOUT ANY FORMALREVIEW BEING PERFORMED.PROFESSIONAL ENGINEER’S NAME:PROFESSIONAL ENGINEER’S SIGNATURE:DATE:Please complete and return this checklist and the check prints with your next submittal. Discussion of redlinecomments on plans or this checklist should be directed to the plan reviewer listed above.Professional engineer of record (ENG) must fill out all boxes in the first column as eitherN/A (Addressed) or(Not Applicable).Civil plan reviewer (RVW) shall check the second column asbeen properly addressed.X(Required) when requirements have notPage 1 of 8For more information or for a copy of this publication in an alternate format, contact Planning & Development at(602) 262-7811 voice / (602) 534-5500 TTY.P:\Sewer Main, Plan ChecklistEXTERNALWeb\dsd trt pdf 00085TRT/DOC/00085126-522D Rev. 01/21
City of Phoenix Planning & Development DepartmentSewer Main, Plan Checklist – Page 2 of 8TRT/DOC/00085REQUIRED SUBMITTALSENG RVWPlan sheets shall be 24" X 36"; submit four (4) sets of Sewer main plans, one (1) copy of the approvedpreliminary Site plan for major projects OR one (1) copy of the first review Site plan mark-up for minorprojects, Utility Conflict Notices form the appropriate utility companies OR a printed disclaimer on thecover sheet (if work is on a local or residential street), a signed agreement form indicating standard orrepayment agreement, a completed Application for Main Extension form, a sealed cost estimate, asigned and sealed Sewer Design Report by the professional engineer of record, a completed Notice ofIntent form, a completed Approval to Construct form, a completed Environmental Responsibility form,and a completed and signed Sewer Main Checklist.Note: If submitting through the Electronic Plan Review system, multiple copies of submittal documents are notrequired.GENERAL REQUIREMENTS:Symbols shall be per M.A.G. Specifications and Details supplemented by Water Services DepartmentDetails.Orientation of each plan sheet shall be shown by a north arrow and scale of drawing (North arrow is tobe up or to the right).A cover sheet is required on plans of two (2) sheets or more.Each sheet shall be identified by sheet number, project name, and match lines.All sheets shall have the Civil Professional engineer's Arizona registration seal with original signatureand date prior to plan submittal.All plan sheets shall be sufficiently clear to allow legible prints to be reproduced from microfilm. Thesize of lettering and symbols shall be 1/8-inch minimum. Shading or zip tape is not permitted. Refer toWater Services Department Design Standards Manual (P-69) for information required on recorddrawings ("As-Builts").If the existing sewer main that is to be used as a point of outfall is 15" or larger, contact Water ServicesDepartments (WSD) at 602-534-2297 for further information prior to submitting to the city of PhoenixPlanning & Development Department for plan review. Provide approval from WSD with 1st submittal.This project is subject to a sewer line repayment as redlined on the plans. Any questions shall bedirected to the Civil Services Permit Counter, 602-262-6551 (Voice) or (602) 534-5500 (TTY). Thesefees shall be paid prior to the issuance of construction permits.COVER SHEET REQUIREMENTS:Provide the appropriate processing numbers including: KIVA#, CPSE#, and city Quarter SectionNumber in lower right corner.Provide a project title block with name and address of project.Provide a project description.Provide the Owner and Developer's name, address, and telephone number. Owner must be listed onthe Arizona Corporation Commission website if they are a corporation.Provide Professional engineer's name, address, and telephone number.A vicinity map, properly oriented with north up or to the right, is required.
City of Phoenix Planning & Development DepartmentSewer Main, Plan Checklist – Page 3 of 8TRT/DOC/00085ENG RVWProvide Signature Approval Block. (In lower right-hand corner)APPROVED FOR:THE CITY OF PHOENIXHEALTH DELEGATEPLANNING & DEVELOPMENT DEPARTMENTDATEProvide an As-Built Certification Statement as follows (include on all sheets):AS-BUILT CERTIFICATION:I HEREBY CERTIFY THAT THE "RECORD DRAWING" MEASUREMENTS AS SHOWN HEREONWERE MADE UNDER MY SUPERVISION OR AS NOTED AND ARE CORRECT TO THE BEST OFMY KNOWLEDGE AND BELIEF.REGISTERED ENGINEERDATEREGISTRATION NUMBERA key map is required on plans with more than two (2) sheets. A key map is a small-scale map of theproject site that provides a system overview and is used to index the plan sheets. The key map shallclearly show the following: All streets with names, alleys, easements, tracts, and parcels shall be identified or shown “unsubdivided.” Sewer mains with types & sizes, manholes, cleanouts, and any associated facilities. Directionof flow must be indicated. Manholes and cleanout must be numbered consecutively (cleanoutsare only allowed for a temporary condition when the next phase of a project extends the sewerand the cleanout is removed). Index of plan sheets indicated by single line with arrows showing beginning and end of eachsheet.Provide a Blue Stake notification decal.For major or collector streets provide utility conflict transmittal letter, along with all responsesfrom companies. The following disclaimer can only be used for local or residential streets. Donot use for major or collector streets:I hereby certify that all utility companies with facilities in the area of this project have been contactedand the data provided is shown on this plan. I agree to indemnify, defend, save and hold harmless theCity of Phoenix, its officers, officials, agents, employees and volunteers from any and all claims,demands, actions, liabilities, damages, losses, or expenses incurred for any utility conflicts that mayarise.Professional engineer's Signature and sealDateElevation datum and bench marks (city datum required). Please dial (602) 495-2050, ext. 265 Voice or(602) 534-5500 TTY, to obtain city datum for existing benchmark closest to the project site. Equationscannot be used. Note on Plans NGVD 29 (National Geodetic Vertical Datum 1929).Provide a material list for Right-Of-Way or easement work only.
City of Phoenix Planning & Development DepartmentSewer Main, Plan Checklist – Page 4 of 8TRT/DOC/00085NOTES FOR SEWER PLANS:ENG RVWPlanning & Development Department’s Civil/Site Inspection Staff shall be notified 48 hours before anyconstruction begins, telephone (602) 262-7811.Any sewer main 15 inch in size or 12 feet in depth, or greater, requires 5’ manholes.All manholes newly constructed or existing that are worked in for connections shall be painted withinsecticide paint per city of Phoenix Supplement to M.A.G. Section 627.Manholes with 60" diameter and pipes greater than 12" require coating per C.O.P. Supplement 626.Any existing manholes with corrosion coating that are disturbed or adjusted to new finish grades shallhave any damaged coating repaired, including all adjusting rings.This set of plans has been initially reviewed by the City of Phoenix. Such review is part of the processthat developer(s)/contractor(s) must go through in order to obtain a Construction Permit. The results ofsuch initial review, however, shall not dictate the City of Phoenix's final determination as to theacceptability of the plans, nor shall it prevent the City of Phoenix from requiring that errors andomissions, as found on plans, be addressed by developer(s)/contractor(s), where such errors andomissions cause the plans to be in violation of or inadequate under applicable federal/state/county/localcodes, ordinances, regulations, or other laws. This reviewed and stamped set of plans must be kept atthe construction site at all times.All construction in city of Phoenix Right-of-Way, or easement, is to conform to M.A.G. Specificationsand Details and city of Phoenix Supplement to M.A.G. Specifications and Details, unless modified onthe plans.All sewer mains must have a T.V. inspection before accepted as complete (See City of PhoenixSupplement to M.A.G. Specification Section 615.11(C).Traffic Regulations: All work must comply with requirements of the current city of Phoenix ” TrafficBarricade Manual”.The following M.A.G. Details are specifically not approved:425 24" Aluminum Frame and Cover.New manholes are to be built without steps.Compaction shall comply with M.A.G. section 601 & city of Phoenix supplements.New sewer lines are to be built in accordance with city of Phoenix “Standard Utility Locations”.A six (6) foot minimum horizontal separation from any underground utility shall be provided for sewermains, sewer services, water mains, and water services. The minimum horizontal separation ismeasured from outside of sewer main, sewer service, water main, or water service to outside ofunderground utility.A one (1) foot minimum vertical separation from any dry underground utility crossing shall be providedfor sewer mains, sewer services, water mains, and water services. The minimum vertical separation ismeasured from outside of sewer main, sewer service, water main, or water service to outside of dryunderground utility.A two (2) foot minimum vertical separation shall be provided between any sewer main or storm drainmain crossing a water main. The minimum vertical separation is measured from outside of water mainto outside of sewer main or storm drain main. See M.A.G. Standard Detail 404 for additionalinformation and/or provisions for clearance.
City of Phoenix Planning & Development DepartmentSewer Main, Plan Checklist – Page 5 of 8TRT/DOC/00085ENG RVWExceptions or deviations from the above minimum clearances must be approved and shown on theapproved water and sewer plans. When utility conflicts are found during construction, all changes andrevisions must be preceded by an approved plan revision.Any and all more stringent separation requirements required by Federal, State, County, or local codesor ordinances take precedence.Any sewer lines that are installed with less than .004 ft/ft slope must be installed using a laser.When DIP sewer pipe is used, lining is required per city of Phoenix Supplement to M.A.G. Sec. 750.1.Concrete or asphalt damaged during the course of construction shall be removed and replaced in kindprior to final inspection.Record drawing submittals must comply with Water Services Department Engineering Policy P-69. Acopy of the policy can be obtained in the department's gpolicies/index.html.Asphalt restoration is required for any street cut. Refer to Street Pavement Cut Policy (TRT 00164 andOrdinance G-6308).Plan approval is valid for 12 months. Prior to plan approval expiration, all associated permits shall bepurchased, or the plans shall be resubmitted for extension of plan approval. The expiration, extension,and reinstatement of Civil Engineering plans and permits shall follow the same guidelines as thoseindicated in the Phoenix Building Construction Code Administrative Provisions Section 105.3 forBuilding permits.Place the following note on each sheet of the plans:Per Phoenix City Code, Chapter 2, Section 2-28, these plans are for official use only and may not befurnished for inspection or copying, except as specifically stated in the City Code, or as required by law.OPTIONAL NOTES FOR SEWER PLANS:For lots fronting an existing sewer main, sewer services shall be constructed by the contractor afterproper application and payment of prevailing fees for city forces to provide the connection or “wye” inaccordance with Water Services Department Policy P-1, Sewer Ordinance G-2358, section D. Forinformation, call 262-6551.This plan is approved subject to completion of some lines labeled “EXISTING” which have beenproposed as a part of another development. The developer of this project may be required to constructthose lines per city requirements prior to receiving service for this project.PLAN AND PROFILE SHEETS:The plan and profile sheets shall show the following to proper scale:Title block shall be on all sheets.All sheets shall be numbered with match lines (if required).
City of Phoenix Planning & Development DepartmentSewer Main, Plan Checklist – Page 6 of 8TRT/DOC/00085ENG RVWOrientation of each sewer line shall be shown by a north arrow and scale of drawing. (North arrow is tobe up or to the right.)New manholes built on existing lines require showing its station from the nearest existing downstreammanhole and its distance to the nearest upstream manhole. Note the city of Phoenix manhole numberwith verified inverts, rim and slope.All new manholes shall have stationing 0 00 AHD (ahead) and station the length of pipe to thedownstream manhole as STA X XX BK (back). Provide ties to monument lines at manholes.Accumulative station is not allowed. All stationing shall be rounded to nearest foot.All existing and proposed utilities shall be shown with size, material, and location in right-of-way in planand profile.Rim and flow line elevations shall be shown for all manholes and cleanouts.Proposed finished grades at centerline of sewer shall be shown in profile with a solid line. Existinggrades of ground surface at centerline of sewer shall be shown with a dashed line.Pavement replacement thickness and type are to be per M.A.G. Section 336 and C.O.P. Detail P1200 Type B. Curb and gutter replacement shall be a minimum of one (1) full section, per M.A.G. StandardDetail 220. Sidewalk replacement shall be a minimum of one (1) full panel per C.O.P. Detail P1230. Atthe discretion of the city of Phoenix Planning & Development offsite inspector, tunneling under existingcurb and gutter, in city of Phoenix R.O.W., will be allowed. Tunneling under existing sidewalk will not beallowed in the city of Phoenix R.O.W.When replacing curb, gutter, and sidewalk, show, and label, existing and proposed concrete. Constructsidewalk ramps to accommodate access per ADA requirements. One half (1/2) sack slurry backfill ishighly recommended. Tunneling under curb and gutter should not be shown on plans. Plans shouldindicate removal and replacement of the curb when crossing under the curb. The field inspector willdetermine if tunneling is acceptable based on the condition of the curb. Tunneling under sidewalks isnot acceptable.Existing and proposed paving shall be shown. Shading is not allowed. Cross-hatching is acceptable.3'0" minimum horizontal clearance shall be maintained between sewer services. 3’0” minimumhorizontal clearance shall be maintained between water services.6'0" minimum horizontal clearance shall be maintained between water and sewer lines, water andsewer services, and between sewer mains and all other utility lines, measured from outside of pipe tooutside of pipe.Proposed sewer mains are to be installed per the city of Phoenix “Standard Utility Locations.” Pavementcuts will not be a valid reason for not using the “Standard Utility Locations.”The minimum easement width for sewer mains shall be per Table 3.2 in the city of Phoenix DesignStandards Manual for Water and Wastewater Systems.Each lot in subdivision shall be served by a separate tap, with stationing from nearest downstreammanhole.Show encasements of water and sewer lines per M.A.G. Standard Detail 404 in plan and profile.Double protection is required when sewer crosses over water. Where both water and sewer are new,both materials shall be Ductile Iron Pipe (DIP).
City of Phoenix Planning & Development DepartmentSewer Main, Plan Checklist – Page 7 of 8TRT/DOC/00085ENG RVWShow total lineal feet of pipe between manholes (calculated from center of manhole to center ofmanhole) with calculated slope. All pipe dimensions rounded to nearest ft.Review all slopes; must meet minimum design requirements per Table 5.1 Design Velocity in the City ofPhoenix Design Standards Manual for Water and Wastewater Systems.Show all utilities in plan and profile. Where city utilities cross other utilities, show complete dimensionaldata measured from street monument lines.Show all streets, alleys and easements. Streets shall be identified by name. Streets, alleys andeasements shall be dimensioned at least once and at all breaks. Monument line of streets shall beshown.Locate all existing and proposed utilities, structures, paving, and other topographic features affected byconstruction.Label all connections to existing sewer lines with method of connection specified.Existing and proposed water main size and location must be shown. Water main shall be shown in a"lighter weight" line to identify it as being information only and not part of this construction plan. Labelas existing or proposed.Vertical scale shall be 1" 2' or 1" 4'. Horizontal scale shall not be smaller than 1" 40'. For majorstreets and cases of unusual topography or complex situations, where more detail is necessary, thescale shall be 1" 20'.For water line to be relocated because of sewer conflicts, show all valves involved in shutdown, withcity Quarter Section Valve Numbers as labeled. Plan may be required for such relocation.Sewer taps are not to be under sidewalk ramps and driveways, if possible.5' manhole required over 15" and larger sewer lines and on sewer mains 12’ in depth or greater.(Special notes on cover.)Discussion of redline comments on plans or in this checklist should be directed to the plan reviewer.Sewer Design Report:Provide the average and peak design flow rates for the sewage collection system. The basis of theprojection of initial and future flows shall be included and must be based upon the initial service areaand the ultimate upstream service area that can be served by gravity even if it is outside adevelopment’s project area.Provide the basis of design for the sewage collection system including pipe sizes and slopes. Includethe sizing calculations and calculations showing that there is sufficient hydraulic capacity to transportthe design flows at the proposed sizes and slopes.PLANS FOR REVISIONAll original plan approvals, signatures, and seals are to remain on the revised plans.All plans revised after the original approval shall be resubmitted for review and approval. The nature ofthe revisions must be called out on the cover sheet and on the sheet(s) which have been revised. Therevision number itself shall consist of a numeral within a triangle next to each revision. Δ Changes oneach plan sheet shall be highlighted with "clouding".
City of Phoenix Planning & Development DepartmentSewer Main, Plan Checklist – Page 8 of 8TRT/DOC/00085All revised sheets, including the cover sheet are to be re-sealed, signed and dated.New approval signature block is required to be added to the cover sheet for approval of the revisions.APPROVED FOR:THE CITY OF PHOENIXHEALTH DELEGATEPLANNING & DEVELOPMENT DEPARTMENTENG RVWDATEEXTENSIONSAll plans submitted for extension require a new signature block and are to be re-signed by thesubmitting designer. Plan extensions are to be highlighted with "clouding" as specified in the planrevision process above. The plan sealant shall note that this change is a plan extension. A newapproval signature block is required to be added to the coversheet for approval of the extension. Allplan extensions must have prior approval by completing the Plan Review Extension Application. ThePlan Review Extension Application can be found at the following civil/index.html. Provide a copy of the approved applicationwith the plan submittal.Plan approvals for extension are valid for a period of 12 months from the date of plan approval.
measured from outside of sewer main, sewer service, water main, or water service to outside of dry underground utility. A two (2) foot minimum vertical separation shall be provided between any sewer main or storm drain . When DIP sewer pipe is used, lining is required per city of Phoenix Supplement to M.A.G. Sec. 750.1.
