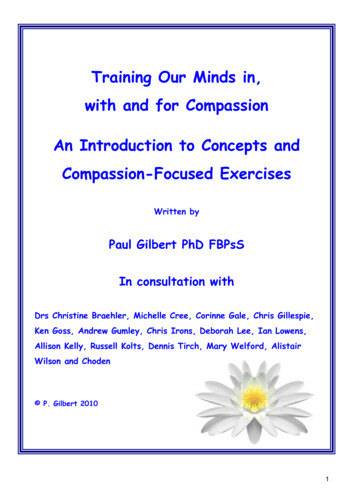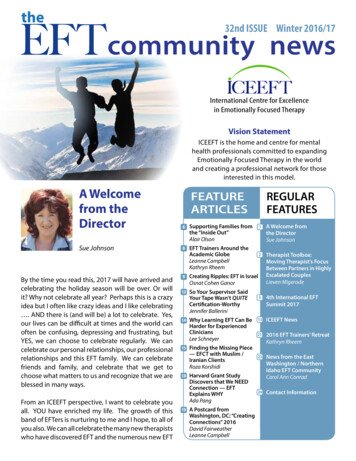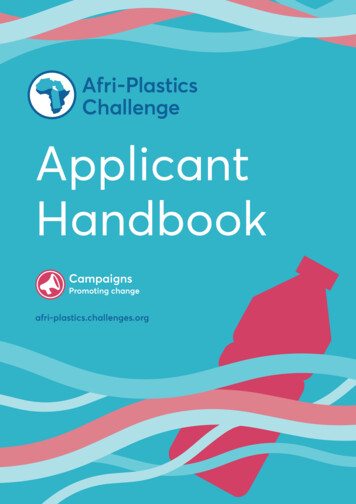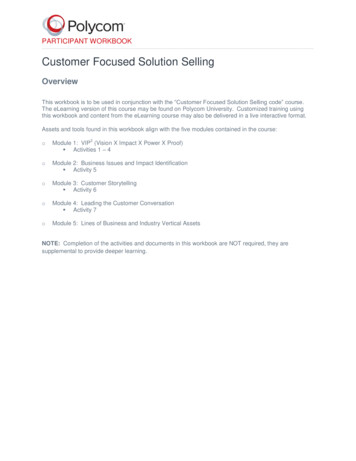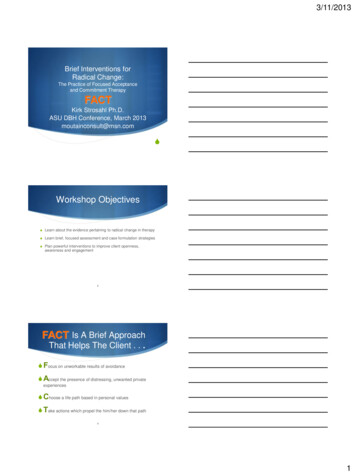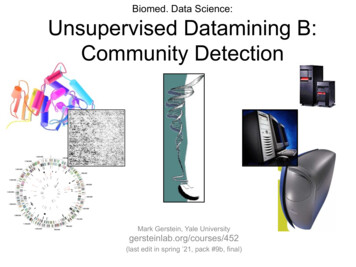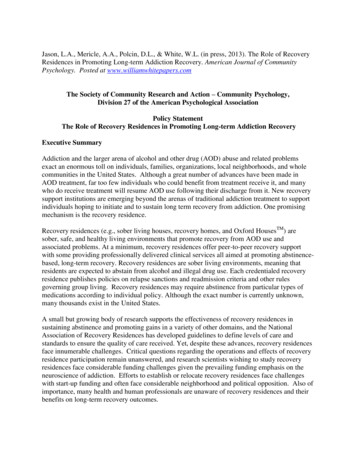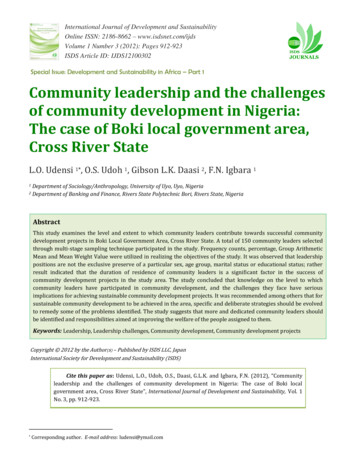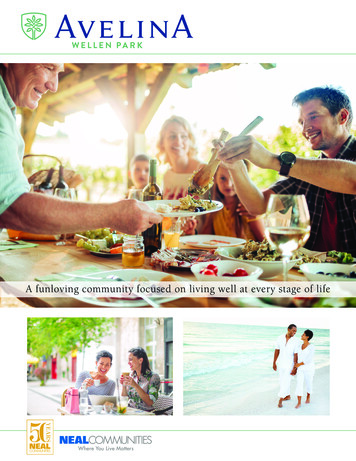
Transcription
A funloving community focused on living well at every stage of lifeWhere You Live Matters
SEA ISLEC-1C-2BW-1BW-2ELEVATION C-1Living 2327 SFGarage 642 SFLanai350 SFEntry108 SFTOTAL 3427 SF 2021 Neal Communities, Lakewood Ranch, Florida. All rights reserved. Neal Communities reserves the right to change elevations, and specifications without notice. All renderings andmaps are an artist’s conception, and are not intended to be an actual depiction of the buildings, fencing, walks, driveways or landscaping. All dimensions have been calculated from architectural drawings and may be subject to minor variations during construction. This brochure is for informational purposes only, and should not be the sole basis of a decision to purchaseany property. Please see our sales representatives with any questions. We do business in accordance with the Federal Fair Housing Law.Product selections can change at any time due to availability in the current marketplace.
B AY B R E E Z EC-2BW-1BW-2ELEVATION C-1Living 2520 SFGarage 582 SFLanai489 SFEntry126 SFTOTAL 3717 SF 2021 Neal Communities, Lakewood Ranch, Florida. All rights reserved. Neal Communities reserves the right to change elevations, and specifications without notice. All renderings andmaps are an artist’s conception, and are not intended to be an actual depiction of the buildings, fencing, walks, driveways or landscaping. All dimensions have been calculated from architectural drawings and may be subject to minor variations during construction. This brochure is for informational purposes only, and should not be the sole basis of a decision to purchaseany property. Please see our sales representatives with any questions. We do business in accordance with the Federal Fair Housing Law.Product selections can change at any time due to availability in the current marketplace.
S E A S P R AYC-1C-2BW-1BW-2ELEVATION C-1Living 2610 SFGarage 624 SFLanai416 SFEntry42 SFTOTAL 3692 SF 2021 Neal Communities, Lakewood Ranch, Florida. All rights reserved. Neal Communities reserves the right to change elevations, and specifications without notice. All renderings andmaps are an artist’s conception, and are not intended to be an actual depiction of the buildings, fencing, walks, driveways or landscaping. All dimensions have been calculated from architectural drawings and may be subject to minor variations during construction. This brochure is for informational purposes only, and should not be the sole basis of a decision to purchaseany property. Please see our sales representatives with any questions. We do business in accordance with the Federal Fair Housing Law.Product selections can change at any time due to availability in the current marketplace.
S I LV E R S K Y 2C-1C-2BW-1BW-2ELEVATION C-1Living 2762 SFGarage 628 SFLanai260 SFEntry37 SFTOTAL 3687 SF 2021 Neal Communities, Lakewood Ranch, Florida. All rights reserved. Neal Communities reserves the right to change elevations, and specifications without notice. All renderings andmaps are an artist’s conception, and are not intended to be an actual depiction of the buildings, fencing, walks, driveways or landscaping. All dimensions have been calculated from architectural drawings and may be subject to minor variations during construction. This brochure is for informational purposes only, and should not be the sole basis of a decision to purchaseany property. Please see our sales representatives with any questions. We do business in accordance with the Federal Fair Housing Law.Product selections can change at any time due to availability in the current marketplace.
SHORELINEC-1C-1 BONUSC-2C-2 BONUSBW-1BW-1 BONUSBW-2BW-2 BONUS 2021 Neal Communities, Lakewood Ranch, Florida. All rights reserved. Neal Communities reserves the right to change elevations, and specifications without notice. All renderings andmaps are an artist’s conception, and are not intended to be an actual depiction of the buildings, fencing, walks, driveways or landscaping. All dimensions have been calculated from architectural drawings and may be subject to minor variations during construction. This brochure is for informational purposes only, and should not be the sole basis of a decision to purchaseany property. Please see our sales representatives with any questions. We do business in accordance with the Federal Fair Housing Law.Product selections can change at any time due to availability in the current marketplace.
SHORELINEFirst FloorELEVATION C-1Living2641 SFGarage628 SFLanai284 SFEntry32 SFTOTAL 3585 SFOpt Bonus 835 SFTOTAL 4420 SF 2021 Neal Communities, Lakewood Ranch, Florida. All rights reserved. Neal Communities reserves the right to change elevations, and specifications without notice. All renderings andmaps are an artist’s conception, and are not intended to be an actual depiction of the buildings, fencing, walks, driveways or landscaping. All dimensions have been calculated from architectural drawings and may be subject to minor variations during construction. This brochure is for informational purposes only, and should not be the sole basis of a decision to purchaseany property. Please see our sales representatives with any questions. We do business in accordance with the Federal Fair Housing Law.Product selections can change at any time due to availability in the current marketplace.
SHORELINESecond Floor BonusELEVATION C-1Living2641 SFGarage628 SFLanai284 SFEntry32 SFTOTAL 3585 SFOpt Bonus 835 SFTOTAL 4420 SF 2021 Neal Communities, Lakewood Ranch, Florida. All rights reserved. Neal Communities reserves the right to change elevations, and specifications without notice. All renderings andmaps are an artist’s conception, and are not intended to be an actual depiction of the buildings, fencing, walks, driveways or landscaping. All dimensions have been calculated from architectural drawings and may be subject to minor variations during construction. This brochure is for informational purposes only, and should not be the sole basis of a decision to purchaseany property. Please see our sales representatives with any questions. We do business in accordance with the Federal Fair Housing Law.Product selections can change at any time due to availability in the current marketplace.
Quality FeaturesSOUTHWEST FLORIDA'S MOST EXPERIENCED BUILDER Over 50 years of building award-winning homes Over 90 successful communities and over 18,000 homes built Dedicated customer care team Personalized Neal Design Gallery selection session 10 year full structural warranty 1, 6 and 11 month warranty service inspections available 2 year mechanical warranty Highest customer care satisfaction ratingNEIGHBORHOOD FEATURES Intimate gated community just south of Wellen Park withinWest Villages A funloving experience focused on living well at every stageof life Located less than .5 miles from Cool Today Park, the newAtlanta Braves Stadium Just a short walk to Downtown Wellen’s 175 lakefront acres,featuring waterfront dining, a town hall, children’s playgroundand splash pad, food truck kiosk area and an outfitter who willrent e-bikes, paddle boards and kayaksAWARD-WINNING DESIGN FEATURES Choice of custom-designed British West Indies and Coastalelevations Decorative architectural details and shutters per plan Designer -selected exterior color palettes Professional in-house design service Exterior textured wall finish with banding and accentsper plan LUXURY FEATURES Orange peel walls with knock-down ceiling texture Classic colonial moldings 5-1/4" colonial baseboards Colonial windows in select locations Corian window sills per plan Stylish lever door hardware Classic archtop 2-panel interior doors Gutters included at front entry and sides per plan Professionally landscaped home site including mulch Automatic irrigation system Spacious closets with ventilated shelving per plan Plush, stain-resistant wall-to-wall carpeting in designer colorsin areas per plan - Level 1 selections Long-lasting 17" ceramic tile floors in foyer, kitchen, bathsand utility Air-conditioned laundry area with washer/dryer connections Paver entry, walk, drive and lanaiCONTINUED
SMART HOME PACKAGE Smart thermostat with Z-wave technology Smart entry door deadbolt with Z-wave technology Connected HD video doorbell Smart hub to connect Z-wave devicesQUALITY KITCHEN FEATURES General Electric stainless steel appliance package: 5-year General Electric warranty(does not include disposal) Built-in wall oven/microwave combo Gas cooktop with hood Dishwasher 1/2 HP disposal 36" upper Level 1 full overlay wood veneer cabinets with stylishhardware Cabinet crown molding and bumped cabinet at hood Granite countertops - choice of value colors Stainless steel undermount sink Chrome single-handle faucet Spacious pantry for additional storage per planLUXURY BATH FEATURES Corian countertops with integral sinks and eased edge in baths Ceramic tile walls and glass shower enclosure in master bathper plan Elongated white water closet Level 1 full overlay wood veneer cabinets with stylish hardware Privacy water closet in master bath per plan Full-width vanity mirrors Chrome 2-handle faucets Water resistant drywall in all wet areas Towel bars and paper holders per plan Designer vanity lights White tub in guest bath Deco mirrored medicine cabinets per plan Outside vented exhaust fans in all bathsQUALITY CONSTRUCTION FEATURES Professionally-engineered structural components Concrete block construction Maintenance-free soffit and fascia Two conveniently located exterior hose bibs Steel storm panels per plan CPVC or PEX water lines throughout Roof with concrete roof tiles Five-year exterior paint warranty Raised-panel overhead garage door with operator and remotecontrols, style per elevation Structured wiring system including Cat6 phone/dataor RG6 cable oulet (choice of five locations) One wireless access point prewireENERGY SAVING FEATURES Vinyl windows with Low-E glass Aluminum sliding glass doors Natural gas piping per plan R-38 ceiling insulation Premium fiberglass insulated entry door with weatherstripping High-efficiency 16-SEER air conditioning system withvariable speed air handler Insulated heating and cooling ductwork All air conditioning ductwork 3rd party tested by aClass 1 Energy Rater - certified to be substantially leak free 50 gallon gas water heater and electric heat pump Energy efficient lighting per planQUALITY ELECTRIC FEATURES Decora light switches throughout Decorator light fixture in foyer All copper wiring from panel box Hardwired smoke detectors with battery backup Prewired for ceiling fans - choice of three locations plus lanai GFI safety outlets in all wet areas GFI exterior outlets per planNEAL GREEN HOME FEATURESNGBS Green Certification at the Silver level incompliance with National Green BuildingStandard ICC-700**Applies to homes permitted after March 1, 2022 2022 Neal Communities, Lakewood Ranch, Florida. All rights reserved. NealCommunities reserves the right to make changes to this information at anytimewithout notice. This document supercedes previously published Included Features.Please see our sales representatives with any questions. We do business in accordancewith the Federal Fair Housing Law.Product selections can change at any time due to availability in thecurrent marketplace.
Homesites in the Heart of Wellen Park Wellen Park Welcome Center Downtown Wellen Grand Lake Senior Living Future Fire Station Neighborhood Retail/Shopping West Villages District Neighborhood Cool Today Park, Spring TrainingComplex for the Atlanta Braves State College of Florida Future Sarasota MemorialHealthcare SystemPLAYMORE DRIVE48474645GATEDENTRY4443424140383937VIESTE 65151629VALETTA AVENUE85TOULON AVENUE8849PRESERVE8652362417323181920MODEL HOME2122PARKINGPRESERVEIMAGINE MOREFRIENDLY NEIGHBORSAt Avelina, friends are like family and family is neverfar. Each day, residents embrace exciting opportunitiesto get together and embark on new adventures.PRESERVETORETPESWBODAREVUL Golf Courses Future Fire Station Future School (K-12) Future Manasota Beach RoadPRESERVE
Master Plan12581 Meribel Street / Venice, Florida 34293 / 941-203-1478CBC 1256375 / 052622
BAY BREEZE C-2 BW-2 Living 2520 SF Garage 582 SF Lanai 489 SF Entry 126 SF _ TOTAL 3717 SF ELEVATION C-1 2021 Neal Communities, Lakewood Ranch, Florida. . Designer vanity lights White tub in guest bath Deco mirrored medicine cabinets per plan Outside vented exhaust fans in all baths
