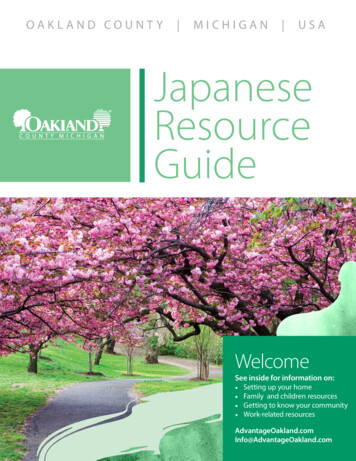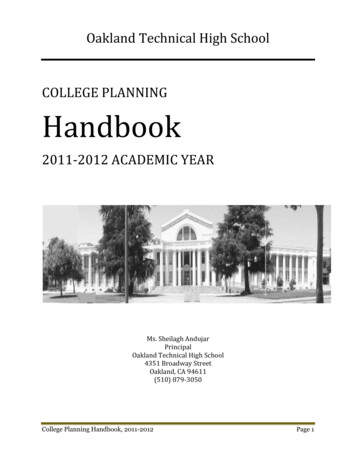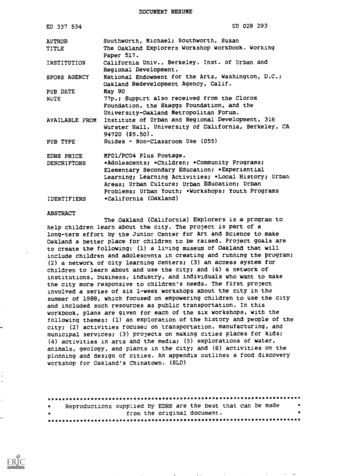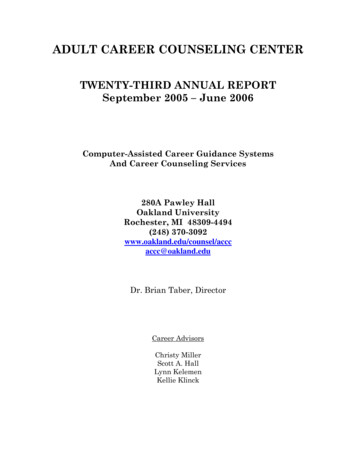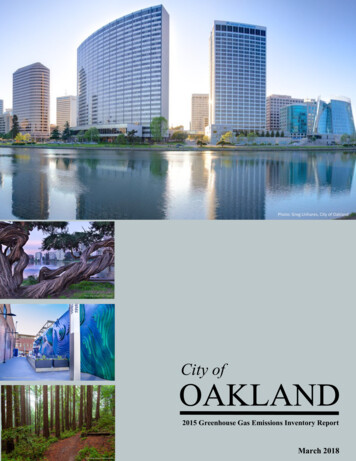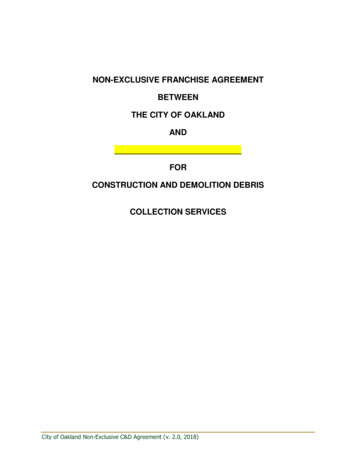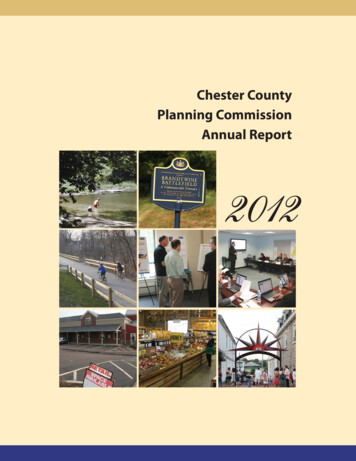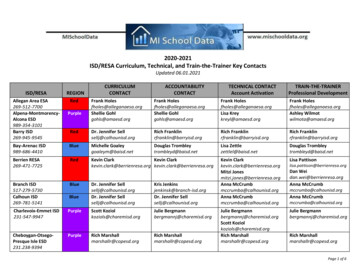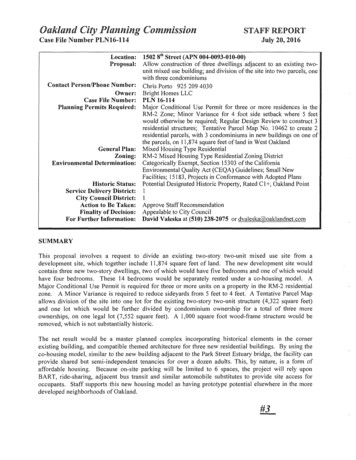
Transcription
Oakland City Planning CommissionCase File Number PLN16-114Location:Proposal:Contact Person/Phone Number:Owner:Case File Number:Planning Permits Required:General Plan:Zoning:Environmental Determination:Historic Status:Service Delivery District:City Council District:Action to Be Taken:Finality of Decision:For Further Information:STAFF REPORTJuly 20, 20161502 81h Street (APN 004-0093-010-00)Allow construction of three dwellings adjacent to an existing twounit mixed use building; and division of the site into two parcels, onewith three condominiumsChris Porto 925 209 4030Bright Homes LLCPLN 16-114Major Conditional Use Permit for three or more residences in theRM-2 Zone; Minor Variance for 4 foot side setback where 5 feetwould otherwise be required; Regular Design Review to construct 3residential structures; Tentative Parcel Map No. 10462 to create 2residential parcels, with 3 condominiums in new buildings on one ofthe parcels, on 11,874 square feet of land in West OaklandMixed Housing Type ResidentialRM-2 Mixed Housing Type Residential Zoning DistrictCategorically Exempt, Section 15303 of the CaliforniaEnvironmental Quality Act (CEQA) Guidelines; Small NewFacilities; 15183, Projects in Conformance with Adopted PlansPotential Designated Historic Property, Rated Cl , Oakland Point11Approve Staff RecommendationAppealable to City CouncilDavid Valeska at (510) 238-2075 or dvaleska@oaklandnet.comSUMMARYThis proposal involves a request to divide an existing two-story two-unit mixed use site from adevelopment site, which together include 11,874 square feet of land. The new development site wouldcontain three new two-story dwellings, two of which would have five bedrooms and one of which wouldhave four bedrooms. These 14 bedrooms would be separately rented under a co-housing model. AMajor Conditional Use Permit is required for three or more units on a property in the RM-2 residentialzone. A Minor Variance is required to reduce sideyards from 5 feet to 4 feet. A Tentative Parcel Mapallows division of the site into one lot for the existing two-story two-unit structure (4,322 square feet)and one lot which would be further divided by condominium ownership for a total of three moreownerships, on one legal lot (7,552 square feet). A 1,000 square foot wood-frame structure would beremoved, which is not substantially historic.The net result would be a master planned complex incorporating historical elements in the cornerexisting building, and compatible themed architecture for three new residential buildings. By using theco-housing model, similar to the new building adjacent to the Park Street Estuary bridge, the facility canprovide shared but semi-independent tenancies for over a dozen adults. This, by nature, is a form ofaffordable housing. Because on-site parking will be limited to 6 spaces, the project will rely uponBART, ride-sharing, adjacent bus transit and similar automobile substitutes to provide site access foroccupants. Staff supports this new housing model as having prototype potential elsewhere in the moredeveloped neighborhoods of Oakland.-#3
CITY OF OAKLAND PLANNING C111mc: : -c :: -111111111111111111111111111111111111111111111- : : 11111111111 Feet160080320480640Case File:Applicant:Address:Zone:PLN 16-114Chris Porto1502 8th StreetRM-2MMISSION
Oakland City Planning CommissionJuly 20, 2016Case File Number PLN16-114PROJECT DESCRIPTIONThe applicant proposes to utilize an 11,874 square foot corner parcel, including a two story existingbuilding. The three new co-housing dwellings will each have one off-street parking space plus one guestspace for a total of six parking spaces on the project. Driveways will connect to each side of the cornersite. New buildings will have similar height and compatible surfaces with the existing pre-WWII twounit building. The designs are complimentary to, but do not copy, Victorian houses common in the WestOakland neighborhood. Open spaces are provided in corners of the site for occupants.The attached site map and plans further describe the project (See Attachment C).GENERAL PLAN ANALYSISThe site is located in the Mixed Housing Type Residential district of the General Plan Land Use andTranspo11ation Element. This designation provides primarily for duplex and multifamily housing atmedium densities.ZONING ANALYSISThe site is located in the RM-2 Residential Zone. In this district three or more residences may beallowed on a parcel by Major Conditional Use Permit. A Minor Variance allows reduction of sideyardsfrom 5 feet to 4 feet along the new lot boundary. Regular Design Review is provided to allow newdwelling units. A Tentative Parcel Map will be required to create four property interests, threecondominium units and one residual parcel for the corner building.Code compliance is complete, as explained in the following list.*OPC Section 17.17.03 requires 4,000 square foot minimum parcels in West Oakland. The applicant'sparcels are 4,322 square feet (the existing corner building) and 7,552 square feet (the three newbuildings). The smaller parcel exceeds the minimum 4,000 square feet needed for the two existing units.After division, the larger parcel exceeds the 7,500 square feet needed for three units.*Minimum lot width is 45 feet and minimum lot frontage is 25 feet. The two new sites have 47 and 53feet respectively in gth Street frontage and exceed this minimum.*Front yards must be 20 feet or more by OPC. The existing corner building has no front or street sidesetbacks; it is legal nonconforming in its historic position.*The new front dwelling has a 20 foot setback and the other two new units are set behind it. The RM-2zone requires a 15 foot rear setback and the new dwellings in this project have 15 foot rear setbacks.*Lot coverage for new buildings is less than 40% as required; the corner building will cover over half ofits new lot but will not increase overall building coverage.*New buildings will be no more than 25 feet tall at top of wall, 30 feet at top of roof or parapet.*Open space exceeds the required 300 square feet per unit.Page 3
Oakland City Planning CommissionJuly 20, 2016Case File Number PLN16-114ENVIRONMENTAL DETERMINATIONStaff has evaluated the project according to the California Environmental Quality Act (CEQA) anddetermined it is exempt from environmental review for the following reasons: Section 15303 of theCEQA Guidelines exempt from environmental review small residential facilities. The existing building,rated Cl (Oakland Point area) in the City's historic survey, is not changing in size, shape, fa9ade orfloor area. A 1,000 square foot building being removed is not substantially historic. The new buildingswill be infill housing at similar densities to neighboring sites and are not likely to produce measurablephysical or other environmental effects. Their designs are compatible with nearby historic buildings.Therefore, the project is determined to be exempt from further CEQA review. This project is consistentwith plans and zoning subject to CUP approval, and is therefore also exempt from further CEQA reviewunder Section 15183 (projects consistent with a community plan, general plan, or zoning).ANALYSISThe purpose of the project is to provide housing affordable to persons of moderate to middle income,including primarily single persons and couples.The applicant chose this location due to its proximity to an emerging expansion of West Oakland'srenaissance area. Eighth Street at Chester Street is near BART and other transportation alternatives tosingle-owner automobiles. The applicant sought a reduced-vehicle co-housing alternative consistent withemerging City policies. Attachment D further describes the applicant's intent with the co-housing modelwhich supports low car usage and a community-based housing model.The applicant's proposal requires a Major Conditional Use Permit to have 3 new units, a Minor Variancefor side setbacks, Regular Design Review and a Tentative Parcel Map to create a lot with threecondominiums and one residual lot for the existing two-unit structure. This size and configuration issimilar to other projects which have been approved in Oakland, although this is one of the first cohousing projects.Co-housing is a model of tenancy and/or ownership of housing. This plan has been implemented in SanFrancisco, Berkeley and other cities. A dwelling would have extra-large living and dining/kitchen areasshared by all occupants, and individual bedroom suites. In the case of the applicant's project, this turnsthree family-size dwellings into 14 living areas, each suitable for an adult person or couple.One ramification of co-housing is that there might be 14 or more persons driving from the site vs.typically 6 persons in three family houses of the same size. The applicants contend, and staff agrees, thatthe 4 parking spaces provided for the new three units meet the minimum standard of the RM-2 zone.This parking could be sufficient for the project if augmented with BART (nearby), major bus lines, ridesharing, UBER/LYFT/Zipcar and other programs to reduce automobile dependency. West Oakland at 811iStreet and Chester is expected to increase in automobile traffic in coming decades. Programs whichreduce automobile dependency can benefit West Oakland and the City generally. While there is ampleon-street parking in the area now, the applicants intend proactive measures described in Attachment D tomake co-housing work.CONCLUSIONThe applicant has proposed a unique master-planned small housing development, preserving an existinghistoric two-unit mixed use structure and adding three residential structures under a co-housing model.The project minimizes dependence on the private automobile, using its choice location near transit tosubstitute pedestrian access for car parking. As a result more of the site can be used for interior sharedPage4
Oakland City Planning CommissionJuly 20, 2016Case File Number PLN16-114Page 5amenities of co- housing and less space is needed for asphalt. Less urban runoff pollution should result.The co-housing model may contribute to more affordability for the occupants. This project could be aprototype for other similar projects in Oakland in the future.There were no letters of concern from the neighboring community filed as of July 14, 2016. Staffconcludes that the Findings for the Major and Minor CUPs, Variance and Tentative Parcel Map arefulfilled, as further explained in Attachment A (Findings) and through the proposed Conditions ofApproval.·RECOMMENDATION:I.2.Affirm staffs environmental determination;Approve the Major and Minor Conditional Use Permits, RegularVariance Design Review and Tentative Parcel Map at 1502 gth Street,based on the attached findings and conditions.vPlanne Pre JDavid Valeska,Reviewedb SCOTT MILLERZoning ManagerDARIN RANELLETTI, Deputy DirectorBureau of PlanningAppr ved for Forwarding to the PlanningCoAttachments:A. FindingsB. Conditions of ApprovalC. Plans and PhotographsD. Co-housing Information from Applicant
Oakland City Planning CommissionJuly 20, 2016Case File Number PLN16-114Page 6ATTACHMENT A:FINDINGS FOR APPROVALThis proposal meets the required findings under the Oakland Planning Code. Required findings areshown in bold type; explanations as to why these findings can be made are in normal type.Section 17.134.050 (General Use Permit Criteria):A. That the location, size, design, and operating characteristics of the proposed development willbe compatible with and will not adversely affect the livability or appropriate development ofabutting properties and the surrounding neighborhood, with consideration to be given toharmony in scale, bulk, coverage, and density; to the availability of civic facilities and utilities;to harmful effect, if any, upon desirable neighborhood character; to the generation of trafficand the capacity of surrounding streets; and to any other relevant impact of the development.The proposed project would satisfy a community need which does not affect livability of thesurrounding neighborhood, and will be operated in a small scale which is compatible with WestOakland's neighborhood character. By reducing dependence on the private automobile, the transitoriented project will offer lifestyle choices which suppo11 nearby facilities and activities in WestOakland's renaissance area. Conditions of approval will limit noise, light, trash/litter, loitering, latehours and similar factors to offset any potential for negative effects of activities.B. That the location, design, and site planning of the proposed development will provide aconvenient and functional living, working, shopping, or civic environment, and will be asattractive as the nature of the use and its location and setting warrant.The proposed project has a master planned design, including co-housing which enhances theconvenience and functional living environment of its residents. The architecture and positioning ofnew structures, and preservation of an existing structure, will create attractive facilities as warrantedby location and setting.C. That the proposed development will enhance the successful operation of the surrounding areain its basic community functions, or will provide an essential service to the community orregion.This facility would have less traffic, noise and light than a conventional subdivision might haveoffered with more dependence on the single automobile. This facility complements nearby Victorianneighborhoods without copying them.D. That the proposal conforms to all applicable design review criteria set forth in the designreview procedure at Section 17.136.070.The site layout and architecture are evocative of Victorian areas without being rigidly similar. Thedesign criteria for residential projects are included in the design. Preservation of the duplex on thecorner gives a two-story visual anchor to the project which helps give identity.
Oakland Citv Planning CommissionJulv 20, 2016Case File Number PLN16-114E. That the proposal conforms in all significant respects with the Oakland General Plan and withany other applicable plan or development control map which has been adopted by the CityCouncil.The General Plan allows for review and approval of such housing projects will not cause unduenuisance activity. The Mixed Housing Type residential land use category envisions a wide range ofhousing types and other uses along with promoting mixed-use developments. An attractive housingdevelopment at this location will conform to adopted plans.Section 17.17.050.03.L-3 CUP for Density, RM-2 Zoned Sites With Three or More Dwelling UnitsA. That the proposed development will not adversely affect adjoining property, nor thesurrounding neighborhood, with consideration given to density; to the availability ofneighboring facilities and play space to the generation of traffic and the capacity ofsurrounding streets; and to all other similar, relevant factors.The addition of three dwelling structures, with one private parking space each and one sharedspace, will have a minimal effect on traffic in the area. Neighborhood streets are currentlyunderused, with capacity to spare. Likewise, adding a few dwellings will have minimal effectson demand for play space. Although West Oakland is below some standards for park space, theCity's adopted plans show that it has more per capita park space than several other Oaklandflatland neighborhoods. Effects of the project on traffic and open space will be minimal.B. That the site design and landscaping and the scale, height, length and width, bulk, coverageand exterior treatment of structures are in harmony with neighborhood character and withfacilities on nearby lots.Three new residential buildings on the parcel will have similar external shapes and materialscompared to nearby Victorian homes. The fourth building, a two story existing structure builtsoon after Victorian times, will be retained and will contribute harmony and character to theplanned architectural mix of the site.C. That the shape and siting of the facilities are such as to minimize blocking of views anddirect sunlight from nearby lots and from other Residential Facilities in the surroundingneighborhood.The site is flat and the heights of the three new buildings will be compatible with nearbystructures, including the retained corner structure of this project. Spacing between buildingshelps to allow flow of sunlight on-site and to neighbors.D. That the design and site planning of the buildings, open areas, parking and service areas,and other facilities provide a convenient, attractive and functional living environment; andthat paths, stairways, accessways, and corridors are designed to minimize privacy impacts.The new buildings are designed as Victorian-sized modules with open areas between the frontand rear buildings. The paths and accessways minimize privacy impacts. There are no externalstairways or corridors to affect privacy.Page 7
Oakland City Planning CommissionJuly 20, 2016Case File Number PLN16-114E. That lot shape, size and dimensions allow a development which will provide satisfactoryinternal living conditions without adversely affecting the privacy, safety, or residentialamenity of adjacent residences.Because of the corner position of the existing dwellings, the resultant net building area behindthe corner structure allows siting for a logical cluster of buildings. The internal living area of theproject allows privacy since rear units are screened by front units from street noise and intrusiveviewing from sidewalks. The window and wall patters provide both safety from uninvitedvisitors and provide suitable light and air.Section 17.102.300: Dwelling Units with Five or More Bedrooms1. That off-street parking for residents of the entire facility, including any existing facility andany proposed alteration or addition, is provided as specified in the zone or zones in whichthe facility is located, as set forth in Section 17.116.060.As required by Code, the facility provides one parking space per dwelling (RM-2 standard) plusa shared space.2. That a minimum of one off-street visitor parking space is provided for the entire facility.The added off-street visitor parking space is provided on the plan.3. That the parking spaces provided in accordance with criteria 1 and 2, and all associateddriveways, maneuvering aisles and other related features, comply with the standards forrequired parking and loading facilities applicable in the base zone in which the facility islocated, as set forth in Sections 17.116.170 through 17.116.300.Parking spaces, driveways, maneuvering aisles and other related features meet coderequirements. Two existing spaces behind the existing building provide automobile back-outonto the street and would continue to do so. Interior parking areas between the three newbuildings provide "T" turnarounds which allow vehicles to proceed out front-forward rather thanhaving to back out, for most of the spaces.4. That no required parking spaces are located other than on approved driveways between thefront lot line and the front wall of the facility or its projection across the lot.All new parking spaces are located between the front wall of the front dwelling and the rear wallof the rear buildings, within the three-building central group of structures. No required parkingis in the front driveways, except for two existing legal nonconforming parking spaces behind theexisting corner building.5. That the applicable requirements of the buffering regulations in Chapter 17.110 are met.All new parking spaces are buffered either by landscaping or buildings, except for actualdriveways where pavement is needed to connect to the streets.Page 8
Oakland City Planning CommissionJuly 20, 2016Case File Number PLN16-114Page 9REGULAR DESIGN REVIEW1. The proposed design will create a building or set of buildings that are well related to thesurrounding area in their setting, scale, bulk, height, materials and textures.The proposal is to add three dwellings of four to five bedrooms each, while retaining a two-storyduplex building, with mainly open parking. The setting is in a West Oakland neighborhood ofsimilar homes. The new dwellings will be compatible with the existing facility and nearbyresidences in their two story scale, modulated bulk, small-footprint vertical emphasis, and woodor simulated wood materials and textures. The site is flat and the changes will retain views forneighboring homes.2. The proposedcharacteristics.design will protect, preserve or enhance desirable neighborhoodNeighborhood characteristics include medium density, alignment of houses on lots parallel to thesidewalks, and modulated window styles under a variety of roof styles. By adding threedwellings to an existing building, the property and area will be enhanced with desirablecharacteristics, promoting increased continuity for the area. Sufficient off-street parking spacesaugmented with ride sharing and bicycle-promoting programs, will reduce demand for on-streetparking in the area. Neighbors will be looking at attractive structures which will relate well tothe site and vicinity.3. The proposed design will be sensitive to the topography and landscape.The facility will not result in changes to existing topography since the site is flat. Only minorsite excavation is involved for the modification. Only minimal landscape materials are proposedfor removal with this development. New landscaping in open areas will be added.4. If situated on a hill, the design and massing of the proposed building relates to the grade ofthe hill.The site is not on a hillside lot, but rather is located on an existing level site. The design andmassing of the addition will not alter the existing neighborhood character.5. The proposed design conforms in all significant respects with the Oakland General Planand with any applicable design review guidelines or criteria, district plan, or developmentcontrol maps which have been adopted by the Planning Commission or City Council.Residential use preservation is an objective of the general plan for this area.General Plan Land Use and Transpo1tation Element (LUTE) include:Citations in thePolicy N3.1: Facilitating Housing Construction. Facilitating the construction of housing unitsshould be considered a high priority for the city of Oakland.Policy N3.2: Encouraging Infill Development. In order to facilitate the construction of neededhousing units, infill development that is consistent with the General Plan should take placethroughout the City of Oakland.Policy N3.9: Orienting Residential Development.Residential developments should beencouraged to face the street and to orient their units to desirable sunlight and views, while
Oakland City Planning CommissionJulv 20, 2016Case File Number PLN16-114Page 10avoiding unreasonably blocking sunlight and views for neighboring buildings, respecting theprivacy needs of residents of the development and surrounding properties, providing forsufficient conveniently located on-site open space, and avoiding undue noise exposure.The proposed plan fulfills these goals to expand and complete a building in a developedresidential area, while providing ample distance from neighbors to protect their sunlight. Themodification faces the street, retaining sunlight clearance and avoids excessive exposure to noise.Quality residential construction, which is a characteristic of maintained buildings in the WestOakland Victorian area, is enhanced when usable additions are of sufficient size and quality. Theapplicant's proposal will help to achieve this community objective.SECTION 16.24.040: TENTATIVE PARCEL MAP FINDINGSA. No lot shall be created without frontage on a public street, as defined by Section 16.04.030,except:a. Lots created in conjunction with approved private easements;b. A single lot with frontage on a public street by means of a vehicular access corridorprovided that in all cases the corridor shall have a minimum width of twenty (20) feet andshall not exceed three hundred (300) feet in length. Provided further, the corridor shall be aportion of the lot it serves, except that its area (square footage) shall not be included incomputing the minimum lot area requirements of the zoning district.Pursuant to A.(a) above, both lots will have frontage over 20 feet wide on a public street and neitherexceeds 300 feet in length. No new easements will be needed.B.The side lines of lots shall run at right angles or radially to the street upon which the lotfronts, except where impractical by reason of unusual topography.The side lines of both lots will be at right angles to streets, except that the interior line between thedivided lots bends around an existing structure and its required sideyard to maximize the usable lotarea for the new building site. This bend consists solely oflines parallel to streets of this comer lot.C.All applicable requirements of the zoning regulations shall be met.Except as modified by permits and conditions of approval herein, all applicable requirements aremet.D.Lots shall be equal or larger in measure than the prevalent size of existing lots in thesurrounding area except a) where the area is still considered acreage; b) where a deliberatechange in the character of the area has been initiated by the adoption of a specific plan, achange in zone, a development control map or a planned unit development.This finding does not apply to subdivisions of lots containing three buildings. However, thebuilding site pattern is consistent in size and orientation with many of the existing nearby lots in thearea.E.Lots shall be designed in a manner to preserve and enhance natural out-croppings of rock,specimen trees or groups of trees, creeks or other amenities.
Oakland City Planning CommissionJuly 20, 2016Case File Number PLN16-114Page 11While no rock outcroppings or creeks exist on the property, front and rear yard open spaces will becreated around three new houses, pursuant to the conditions of approval.MINOR VARIAN CE1. Strict compliance with the specified regulations would result in practical difficulty orunnecessary hardship inconsistent with the purposes of the Zoning Regulations, due tounique physical or topographic circumstances or conditions of design; or as an alternativein the case of a minor variance, that such strict compliance would preclude an effectivedesign solution improving livability, operational efficiency, or appearance.A Minor Variance is granted either for physical constraints which prevent strict compliance withthe regulation or conditions could preclude an effective design solution vis-a-vis livability,operational efficiency or appearance. One example would be a topographic feature which wouldpush the building envelope to one side or the other on a lot; or an unusually shaped lot.A Minor Variance, which is for slightly less than 4 feet side setback below that required, in theRM-2 zone can be considered in the context of the purpose of the Zoning Code regulation.Setbacks serve to protect privacy, light and air for neighboring propetiies.For rowhouse/townhome settings such as this area, average setbacks tend to be at or below the minimum,as fits a pedestrian-oriented area. The objectives of setbacks are fulfilled by the undulating andvariegated setbacks between buildings and near neighbors, which average over the applicable 4feet minimum.In order to qualify for a Minor Variance, this project shows an effective design solution for aliving area with privacy and environmental enjoyment, which would be lost if the Code setbackswere strictly enforced, since the size and shape of the available 3-house lot, combined with theexisting building present physical limitations to the location for a modification of this size andtype in other optional designs.2. Strict compliance with the regulations would deprive the applicant of privileges enjoyed byowners of similarly zoned property; or as an alternative in the case of a minor variance,that such strict compliance would preclude an effective design solution fulfilling the basicintent of the applicable regulation.The basic intent of the regulation that requires yards is to create privacy for neighbors. Thesebuilding and many neighbors on the adjacent blocks have minimal sideyard setbacks,establishing a pattern . Most of these homes were built under pre-1940 zoning regulations. As aMinor Variance, the effective design solution provided gives more usable space for the three newdwellings without actually diminishing usable space for the corner existing building.3. The variance if granted will not adversely affect the character, livability or appropriatedevelopment of abutting properties or the surrounding area, and will not be detrimental tothe public welfare or contrary to adopted plans or development policy.Adjacent properties are not affected since the corner building continues to retain the position ithas held for decades and building new housing with reduced setbacks nearby will not bedetrimental to public welfare or contrary to adopted plans.
Oakland Citv Planning CommissionJuly 20, 2016Case File Number PLN16-114Page 124. The variance will not constitute a grant of special privilege inconsistent with limitationsimposed on similarly zoned properties or inconsistent with the purposes of the ZoningRegulations.The variance allows a unit addition with reduced sideyard setback along a newly created interiorlot line. As seen from the streets, there will be no detrimental effect, nor will there be adversityfor other row house/townhouse lots nearby. The housing site and setback shown on plans is thelocation most appropriate for such design and in a place and size unlikely to cause adverseeffects on neighboring properties.5. That the elements of the proposal requiring the variance (e.g. elements such as buildings,walls, fences, driveways, garages and carports etc.) conform to the Regular De
Oakland City Planning Commission Case File Number PLN16-114 STAFF REPORT . unit mixed use building; and division of the site into two parcels, one with three condominiums Chris Porto 925 209 4030 Bright Homes LLC PLN 16-114 Major Conditional Use Permit for three or more residences in the RM-2 Zone; Minor Variance for 4 foot side setback where .
