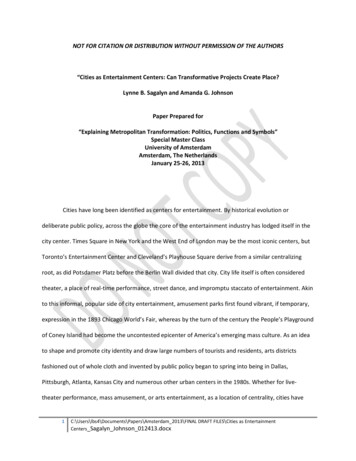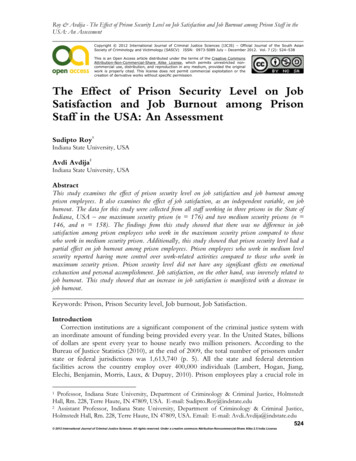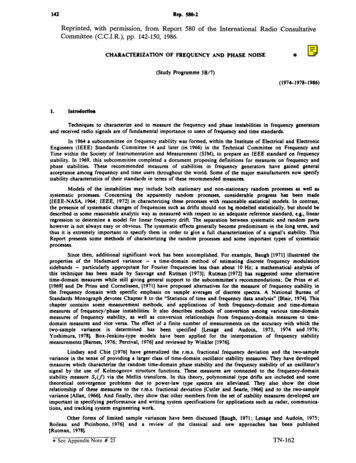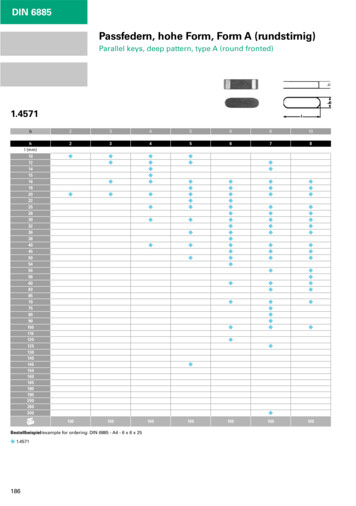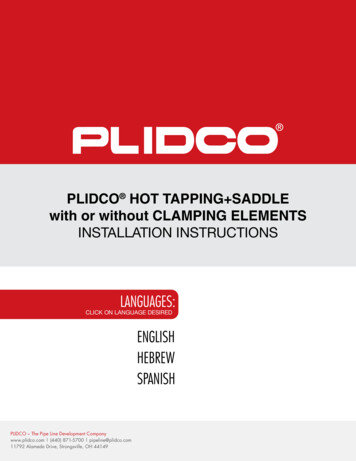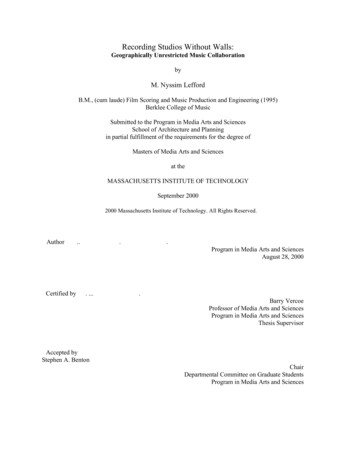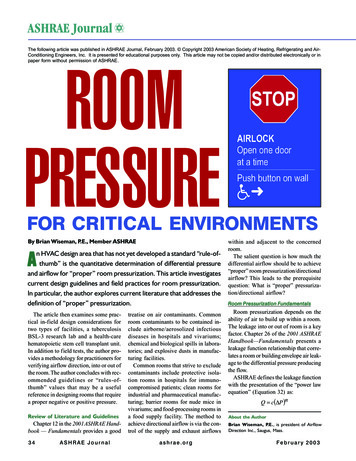
Transcription
The following article was published in ASHRAE Journal, February 2003. Copyright 2003 American Society of Heating, Refrigerating and AirConditioning Engineers, Inc. It is presented for educational purposes only. This article may not be copied and/or distributed electronically or inpaper form without permission of ASHRAE.ROOMPRESSUREFOR CRITICAL ENVIRONMENTSBy Brian Wiseman, P.E., Member ASHRAEwithin and adjacent to the concernedroom.The salient question is how much thedifferential airflow should be to achieve“proper” room pressurization/directionalairflow? This leads to the prerequisitequestion: What is “proper” pressurization/directional airflow?n HVAC design area that has not yet developed a standard “rule-ofthumb” is the quantitative determination of differential pressureand airflow for “proper” room pressurization. This article investigatescurrent design guidelines and field practices for room pressurization.In particular, the author explores current literature that addresses thedefinition of “proper” pressurization.Room Pressurization FundamentalsThe article then examines some practical in-field design considerations fortwo types of facilities, a tuberculosisBSL-3 research lab and a health-carehematopoietic stem cell transplant unit.In addition to field tests, the author provides a methodology for practitioners forverifying airflow direction, into or out ofthe room. The author concludes with recommended guidelines or “rules-ofthumb” values that may be a usefulreference in designing rooms that requirea proper negative or positive pressure.Room pressurization depends on theability of air to build up within a room.The leakage into or out of room is a keyfactor. Chapter 26 of the 2001 ASHRAEHandbook—Fundamentals presents aleakage function relationship that correlates a room or building envelope air leakage to the differential pressure producingthe flow.ASHRAE defines the leakage functionwith the presentation of the “power lawequation” (Equation 32) as:Q c( P )nAReview of Literature and GuidelinesChapter 12 in the 2001 ASHRAE Handbook — Fundamentals provides a good34ASHRAE Journaltreatise on air contaminants. Commonroom contaminants to be contained include airborne/aerosolized infectiousdiseases in hospitals and vivariums;chemical and biological spills in laboratories; and explosive dusts in manufacturing facilities.Common rooms that strive to excludecontaminants include protective isolation rooms in hospitals for immunocompromised patients; clean rooms forindustrial and pharmaceutical manufacturing; barrier rooms for nude mice invivariums; and food-processing rooms ina food supply facility. The method toachieve directional airflow is via the control of the supply and exhaust airflowsashrae.orgAbout the AuthorBrian Wiseman, P.E., is president of AirflowDirection Inc., Saugus, Mass.February 2003
Room Pressurizationwhere Q is the volumetric rate of flow through an orifice. Cis a flow coefficient that depends on the geometry of the orifice. C is empirically determined using a fan pressurizationtest, similar to the duct leakage test performed by air balancers. P is the pressure differential across the orifice and n is thepressure exponent, commonly around 0.65 per ASHRAE. Figure 1 shows the characteristic “infiltration curve” that represents the power law equation. Thus, if the gaps around a closeddoor and gaps to adjacent spaces are modeled as an orifice andyou know: a) the differential pressure you want to obtain, b)the geometric coefficient of the gaps, and c), the empiricalexponent n, you can calculate the differential airflow. However, what is the required differential pressure and related differential airflow to “properly” contain or keep outcontaminants?eral Register 1995). Burns and Milburn did find a 1987 U.S.Food and Drug Administration publication that stated a P of0.05 in. w.c. (12.45 Pa) is acceptable.Recommended Differential AirflowAside from the previous references, the author made otherinitial searches of quantitative references on room pressurization/directional airflows. The search includedANSI/ASHRAE Standard 62-2001, Ventilation for Acceptable Indoor Air Quality; the 1999 ASHRAE Handbook—HVACApplications, Health Care Facilities; and the National Research Council’s “Prudent Practices in the Laboratory,” RoomPressure Control Systems. Each of these references providesa good qualitative description of room pressurization. Particular attention is drawn to the ASHRAE Handbook, wherethe qualitative pressure relationship of many types of roomsRecommended Differential Pressureare detailed and act as a good reference. However, a quantitaThe Centers for Disease Control’s “Guidelines for Prevent- tive guide was not found for differential airflows to achieveing the Transmission of Mycobacterium Tuberculosis in Health- room pressurization/directional airflow.The American Conference of Governmental Industrial HyCare Facilities” states a minimum differential pressure P of0.001 in. w.c. (0.249 Pa) is required to achieve a directional gienists (ACGIH) Industrial Ventilation, A Manual of Recommended Practice addresses aairflow into or out of a room.quantitative design differenHowever, this value is chaltial airflow. It states “thelenged as insufficient basedproper flow differential willon potential thermal stratifidepend on the physical concation in a room, room supdition of the area, but a genply air diffusion and, as thiseral guideline would be to setarticle will show, door swingsa 5% flow difference but noand eddies.less than 50 cfm (24 L/s)”Chapter 15, Clean Spaces,(emphasis added).in the 1999 ASHRAE HandThe American Industrialbook — HVAC Applications,Hygiene Association (AIHA)states a differential room topublication “Clarificationscorridor pressure P of 0.05of ANSI/AIHA Z9.5 Standardin. w.c. (12.45 Pa) is considfor Laboratory Ventilationered to be a widely used stantakes a position that controlsdard.using room differential airThe American Institute offlow setpoints are preferredArchitects’ “Guidelines forover controls that use roomthe Design and Construction Inside of a positive pressure isolation room.differential pressure. The textof Hospital and Health CareFacilities” states a minimum P of 0.01 in. w.c. (2.49 Pa) differ- suggests a 10% offset between the supply and exhaust airflowsand notes this value has no general validity. The text focusesential is required.When Ahmed, Mitchell and Klein1 simulated a model of the on the containment or exclusion requirements of an open doordynamics of laboratory pressurization, they used a P of 0.05 versus a closed door and the effect on the overall differentialairflow to obtain a 50 fpm (0.254 m/s) velocity through anin. w.c. (12.45 Pa) based on three references in their article.Burns and Milburn2 researched regulatory authority for re- open door.The text suggests and rightly so, that an open door designquired differential pressures for biological facilities. Theyfound no quantitative values of pressure in the Federal Stan- criteria is impractical considering a 3 ft (0.9 m) 7 ft (2.13 m)dard 209C through E (currently cancelled and replaced with door would yield 1,050 cfm (495 L/s) makeup air through theISO 14644) and current good manufacturing practices (GCMPs) door. Often, most communicating corridors are egress corridefined in federal regulations 21 CFR, parts 210 and 211 (Fed- dors and for smoke control purposes, most building codes proFebruary 2003ASHRAE Journal35
36ASHRAE –0.06–0.08–0.1hibit the communicating corridor from providing any signifi- through the closed door gaps leading into the room. Coogan3cant transfer air to the adjacent rooms. Therefore, the high air applied the same modeling approach as Ahmed and foundvolume required to contain or keep out contaminants through that the infiltration curve described in ASHRAE is a goodan open door would violate the code.approach. Values between 150 cfm (71 L/s) and 300 cfm (142The text suggests the use of an airlock for critical applica- L/s) were found to “properly” achieve a negative pressuretions, thereby obviating the potential for a continuous open relative to the adjacent rooms.door path from the room to the communication corridor. AsDale Hitchings4 offers the equation: Offset design 2 ε S Fmaxseen later in this article, an airlock or anteroom is a good idea. where the offset is the differential airflow cfm, ε is the instruA National Institutes of Health (NIH) publication, Research ment error for measuring the airflows (typically 5%), S is aLaboratory Design Policy and Guidelines, recommends a mini- safety factor between 0.5 and 2.0 (typically 1.1) and F is themum of 94 cfm (44 L/s) of negative makeup air per lab module maximum designed supply or exhaust flow rate. For a lab exto adjacent non-lab spaces.hausting 5,000 cfm (2360 L/s), the offset would be 550 cfmSo far, in search of a design differential airflow to put on (260 L/s). The author finds that in a typical 500 ft2 (46.45 m2)the drawings, it seems that a 5% to 10% differential cfm is an lab module with one door and a 1,000 cfm (472 L/s) fumeaccepted guide. However, what about the air balancer who hood exhaust, the transfer would equate to about 110 cfm (52has a 5% to10% balancing tolerance? Is a design airflow L/s) through the door to the lab.differential of 5% to 10%Kenneth Gill5 has found that 75500enough? In a typical health-carecfm (35 L/s) to 100 cfm (47 L/s)infectious isolation room, a minimakeup air through one door to a400mum of 12 total air changes per Infiltration Flow (cfm)negative healthcare patient isolahour (all air exhausted out of thetion room works well. This range300allows 100 fpm (0.508 m/s) miniroom) is recommended in themum through typical openingsAIA/HHS “Guidelines for Design200such as the door undercut. Gill6and Construction of Hospital andfurther finds in an application forHealth Care Facilities.” A typical100jail TB isolation rooms that 13012 ft (3.66 m) 12 ft (3.66 m)cfm (61 L/s) of transfer air throughroom by 8 ft (2.44 m) ceilingwould have 230 cfm (109 L/s) ofPressure Drop (in. w.c.) the door undercut worked well and–100provided 0.05 in. w.c. (12.45 Pa)exhaust air. At 10% differential,differential pressure with the singlethe supply air would be a maxi–200mum of 207 cfm (98 L/s). The airdoor to the room closed.balancer could set the supply toGaslon and Guisbond7 present–300228 cfm (108 L/s) and the exhaustsubstantive information on roomto 207 cfm (98 L/s) and the roomventilation and air change rates–400would be positive. The projectfor sepsis control in a health-carespecifications, of course, mustsetting. Regarding any differen–500dictate a 0%/–10% for the suptial pressures or airflows, Gaslonply and 10%/–0% for the ex- Figure 1: Infiltration curve (power law equation).refers to the previously mentionedhaust. But is 23 cfm (11 L/s) of1994 CDC guideline differentialmakeup air enough for a 12 ft (3.66 m) 12 ft (3.66 m) infec- pressure value of 0.001 in. w.c. (0.249 Pa).tious isolation room?Andrew Streifel8 has published a preferred minimum differential cfm of 125 cfm (59 L/s) for a sealed positive or negativeReview of Applied Practicesisolation room as well as a minimum of 0.01 in. w.c. (2.49 Pa)Differential Airflows and Pressuresand an ideal differential pressure of 0.03 in. w.c. (7.47 Pa).1Ahmed, et al. applied ASHRAE’s power law equation in Streifel bases this on a room with about 0.5 ft2 (0.047 m2) oftheir modeling analysis of the dynamics of laboratory pres- leakage and 12 ACH.surization. Ahmed also calculated a typical leakage value forK 1,000, which Ahmed finds represents a moderately tight Room Door Swingenvelope. Ahmed found for a typical laboratory module ofSansone and Keimig9 state that swinging doors should open30 ft (9.14 m) 25 ft (7.62 m) by 10 ft (3.05 m) ceiling, in the same direction of airflow. Sansone and Keimig base theirmaintaining 0.05 in. w.c. (12.45 Pa), a K value 1,000, the conclusion on eddies that travel around the edge of a travelingdifferential airflow theoretically should be 153 cfm (72 L/s) door, from higher pressure to lower pressure. If the door travelFebruary 2003
Room Pressurizationcreates a high pressure on the leading side of the door, then tominimize eddies, the pressure on the leading side should be asless as possible. Thus, a door opening into a negative room isbetter than opening into a positive room. The author’s findings differ from this conclusion. The smoke tests describedlater, indicate the room is transiently pressurized or depressurized, depending on the direction of door swing. Once the dooris opened more than a foot, the anteroom or corridor is virtually the same pressure as the concerned room. Therefore, anycontaminants that were pushed out of a negative room withthe door opening into it would remain in the anteroom or worse,the corridor.Sansone and Keimig found that increased door swing velocities affect the containment or exclusion of contaminantsin a room and recommend slowdoor opening and closing. Ourfindings described below agreewith this. The traveling speedcontrol can be accomplishedwith an adjustable, off-the-shelfdampened door closure.The indicator’s translucent tube penetrates the wall with aslight incline up into the room. The sphere inside the tube rollsin the direction of airflow. When the door is closed and there isproper negative room pressure, the sphere is sucked into theroom, up the tube’s incline and the sphere can be seen insidethe room. When the room door is open, the tube’s incline rollsthe sphere out into the anteroom and thus provides a selfcheck feature, each time the door is opened.For the first BSL-3 room tested, we set up the differentialairflow corresponding to a 10% differential. The indicator sphereproperly rolled into the room with the door closed. For thisroom, the door swung into the room. When the door was opened,the sphere was rapidly pushed out into the vestibule. The indicator
of ANSI/AIHA Z9.5 Standard for Laboratory Ventilation takes a position that controls using room differential air-flow setpoints are preferred over controls that use room differential pressure. The text suggests a 10% offset between the supply and exhaust airflows and notes this value has no general validity. The text focuses on the containment or exclusion requirements of an open door versus a .
