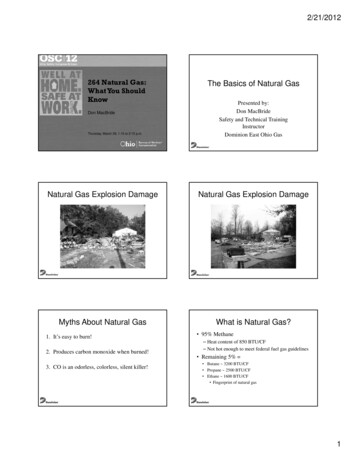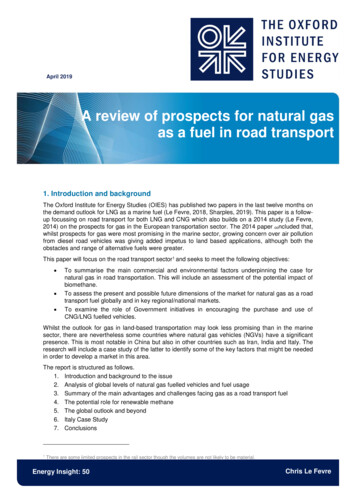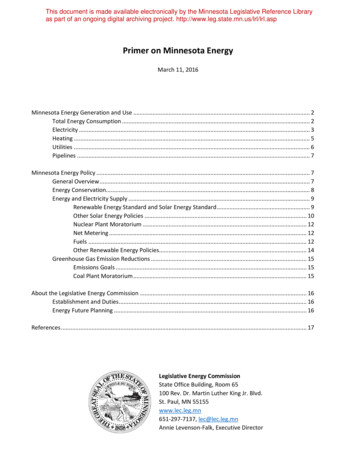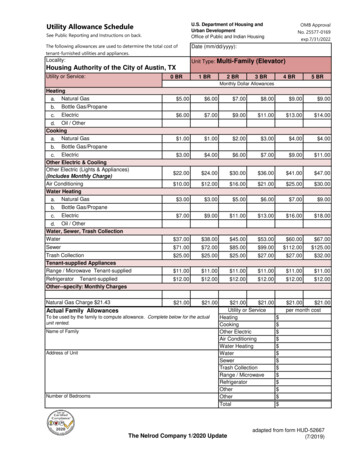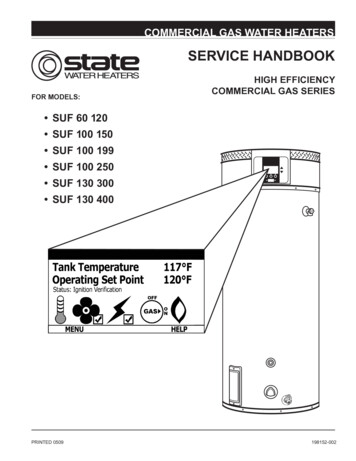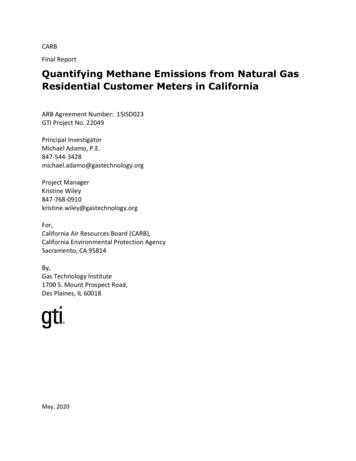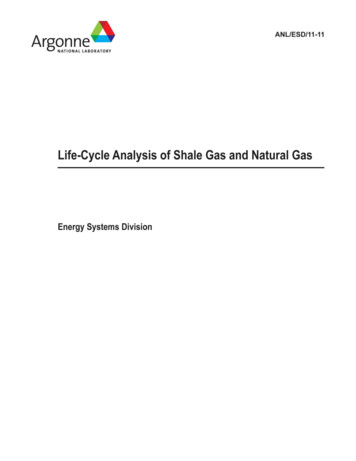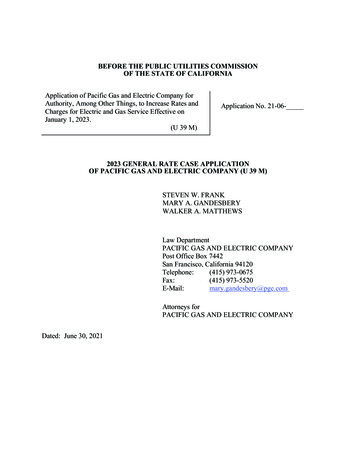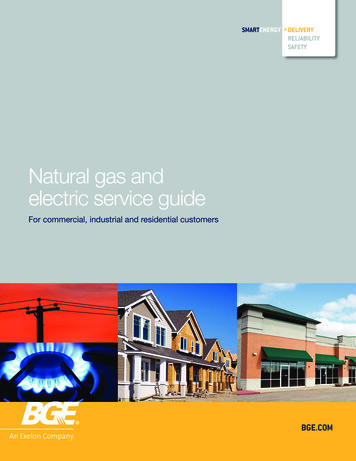
Transcription
Natural gas andelectric service guideFor commercial, industrial and residential customersBGE.COM
Before you dig, every dig.MISS UTILITYIt’s the law.811 or 1.800.257.7777One call to Miss Utility can savetime, money and lives.Before you pick up any equipment, pick up the phone and call Miss Utility.Miss Utility will notify all applicable utility companies and see to it that your job site ismarked for all underground utility lines. One simple phone call can save you the timeand hassle of dealing with job site mistakes and delays. Not to mention decrease liability,prevent damage, reduce injuries and possibly save lives. After all, safety is everyone’s job.Call Miss Utility, at least 48 hours prior to work, at 811 or 1.800.257.7777.Dig Safely CHECKLIST1.2.3.4.Call Miss Utility at 811 or 1.800.257.7777 at least 48 hours prior to work.Allow the required time for utilities to mark the underground lines.Respect and protect all marks/flags.Excavate with care. Take all reasonable actions to properly protect, support andbackfill underground utility lines.5. Immediately notify the utility if an underground utility line is damaged.6. If damage creates an emergency, take immediate steps to safeguard life, healthand property.Please check with your individual jurisdictions with regard towaiting times and specific digging guidelines.For more information, contact Miss Utility or check online at www.missutility.net.
INTRODUCTIONBGE provides this manual as a briefing for the building community about installing naturalgas and electric service—with guidelines important to developers, general contractors,builders, architects, engineers, and licensed electricians and plumbers.Whether you're planning new construction, increasing your energy service needs, relocating BGEequipment, or converting an existing home or facility to natural gas, we welcome the opportunityto work with you on your next project. The information you'll find in this booklet is provided to helpkeep your project on track.The procedures and specifications in this manual apply to both commercial and industrialprojects and residential projects which include the following: New commercial or non-residential building. Single residential homes (new or existing), apartments, condominiums and residentialdevelopments. Barns, garages, traffic signals, CATV power supplies, cell sites or traffic cameras. Temporary service for residential projects, including construction or sales trailer. Temporary service for commercial & industrial projects, including construction or.sales trailer and apartments or condominiums. Service increases to existing commercial or non-residential building. Relocation/removal of existing BGE non-residential facilities.Our goal is to work with you to install natural gas and electric service promptly and safely whilemeeting all construction codes and safety standards. Now and in the future, we’re committed toproviding safe and reliable natural gas and electric service.This publication is a guide to the BGE’s requirements and does not cover all the rules andregulations. We hope the information that follows answers your questions and guides you throughthe process. If there’s anything we haven’t made clear, please call us:800.233.1854A PDF version of this manual can be found on the New Construction Services section of bge.comi
TABLE OF CONTENT1234General InformationThe Four Stages of Our Process . . . . . . . . . . . . . . . . . . . . . . . . . . . . . . . . . . . . . . . . . . . . . . 3–6Important Rules, Regulations and Responsibilities for Gas & Electric Service . . . . . . . . . . . . 7–8Electric Retail Tariff . . . . . . . . . . . . . . . . . . . . . . . . . . . . . . . . . . . . . . . . . . . . . . . . . . . . . . . . . . . 9Gas Service Tariff . . . . . . . . . . . . . . . . . . . . . . . . . . . . . . . . . . . . . . . . . . . . . . . . . . . . . . . . . . . 10Outdoor Lighting . . . . . . . . . . . . . . . . . . . . . . . . . . . . . . . . . . . . . . . . . . . . . . . . . . . . . . . . . . . 11Temporary Electric Service . . . . . . . . . . . . . . . . . . . . . . . . . . . . . . . . . . . . . . . . . . . . . . . . . . . 11Relocation of BGE Lines and Equipment . . . . . . . . . . . . . . . . . . . . . . . . . . . . . . . . . . . . . . . . 11Temporary Electric Service from Pad-Mounted Transformer—Single Outdoor Meter . . . . . . . . 12Temporary Electric Service from Overhead Transformer—Single Outdoor Meter . . . . . . . . . . . 13Service Drop Clearances for Residential and Commercial Properties . . . . . . . . . . . . . . . . . . . 14Small Generator Interconnections. . . . . . . . . . . . . . . . . . . . . . . . . . . . . . . . . . . . . . . . . . . . . . . 15Padmounted Equipment InformationTransformer Location Requirements . . . . . . . . . . . . . . . . . . . . . . . . . . . . . . . . . . . . . . . . . . 17–22Traffic Protection for Pad-Mounted Transformers . . . . . . . . . . . . . . . . . . . . . . . . . . . . . . . . . . . 23Transformer Pad Specifications . . . . . . . . . . . . . . . . . . . . . . . . . . . . . . . . . . . . . . . . . . . . . 24–25BGE Pad-Mounted Switchgear Location Requirements . . . . . . . . . . . . . . . . . . . . . . . . . . . . . . 26Minimum Space Requirements for BGE 13KV Pad-Mounted Equipment . . . . . . . . . . . . . . . . . 27Materials Available from BGE Contractor Supplier . . . . . . . . . . . . . . . . . . . . . . . . . . . . . . . . . . 28Commercial & IndustrialIntroduction . . . . . . . . . . . . . . . . . . . . . . . . . . . . . . . . . . . . . . . . . . . . . . . . . . . . . . . . . . . . . . . . 31Conditions of Electric Supply . . . . . . . . . . . . . . . . . . . . . . . . . . . . . . . . . . . . . . . . . . . . . . . 32–34Electric Service Available . . . . . . . . . . . . . . . . . . . . . . . . . . . . . . . . . . . . . . . . . . . . . . . . . . . . . 35Increase in Load to Existing Customers (Heavy-Up). . . . . . . . . . . . . . . . . . . . . . . . . . . . . . . . . 36Installations Requiring Special Consideration . . . . . . . . . . . . . . . . . . . . . . . . . . . . . . . . . . . . . . 36Starting Equipment . . . . . . . . . . . . . . . . . . . . . . . . . . . . . . . . . . . . . . . . . . . . . . . . . . . . . . . . . . 36Condition of Gas Supply . . . . . . . . . . . . . . . . . . . . . . . . . . . . . . . . . . . . . . . . . . . . . . . . . . . . . . 37Gas Services Available . . . . . . . . . . . . . . . . . . . . . . . . . . . . . . . . . . . . . . . . . . . . . . . . . . . . . . . 38Increase in Load to Existing Customer . . . . . . . . . . . . . . . . . . . . . . . . . . . . . . . . . . . . . . . . . . . 38Gas and Electric Meter Requirements . . . . . . . . . . . . . . . . . . . . . . . . . . . . . . . . . . . . . . . . 39–40Electric Meter Socket Locations . . . . . . . . . . . . . . . . . . . . . . . . . . . . . . . . . . . . . . . . . . . . . . . . 40Commercial & Industrial Meter—Traffic Protection . . . . . . . . . . . . . . . . . . . . . . . . . . . . . . . . . . 41Sample Customer Site Plan—Single Commercial Site . . . . . . . . . . . . . . . . . . . . . . . . . . . . . . . 42ConduitSpecifications for Customer Installation of Conduits . . . . . . . . . . . . . . . . . . . . . . . . . . . . . . 45–473-Phase Transformer Pad Dimension Detail/Conduit Detail . . . . . . . . . . . . . . . . . . . . . . . . . . . 481-Phase Transformer Pad Dimension Detail/Conduit Detail. . . . . . . . . . . . . . . . . . . . . . . . . . . 49Turning Conduits into Transformer Pads. . . . . . . . . . . . . . . . . . . . . . . . . . . . . . . . . . . . . . . . . . 50Standard Duct Bank Arrangement/Installation . . . . . . . . . . . . . . . . . . . . . . . . . . . . . . . . . . . . . 51Plastic PVC Duct Spacers General Information . . . . . . . . . . . . . . . . . . . . . . . . . . . . . . . . . . . 52Road Crossing Specifications . . . . . . . . . . . . . . . . . . . . . . . . . . . . . . . . . . . . . . . . . . . . . . . . . . 53ii
TABLE OF CONTENT56ResidentialIntroduction . . . . . . . . . . . . . . . . . . . . . . . . . . . . . . . . . . . . . . . . . . . . . . . . . . . . . . . . . . . . . . . . 56Condition of Electric Supply . . . . . . . . . . . . . . . . . . . . . . . . . . . . . . . . . . . . . . . . . . . . . . . . 57–59Electric Services Available . . . . . . . . . . . . . . . . . . . . . . . . . . . . . . . . . . . . . . . . . . . . . . . . . . . . 60Increase in Load to Existing Customers (Heavy-Up). . . . . . . . . . . . . . . . . . . . . . . . . . . . . . . . . 61Conditions of Gas Supply . . . . . . . . . . . . . . . . . . . . . . . . . . . . . . . . . . . . . . . . . . . . . . . . . . . . . 62Gas Service Available . . . . . . . . . . . . . . . . . . . . . . . . . . . . . . . . . . . . . . . . . . . . . . . . . . . . . . . . 63Increase in Load to Existing Residential Gas Customers . . . . . . . . . . . . . . . . . . . . . . . . . . . . . 63Gas and Electric Meter Requirements . . . . . . . . . . . . . . . . . . . . . . . . . . . . . . . . . . . . . . . . 64–65Clearances from Sidewalk, Driveway, Grade, and Trench . . . . . . . . . . . . . . . . . . . . . . . . . . . . 66Electric Meter Socket Locations . . . . . . . . . . . . . . . . . . . . . . . . . . . . . . . . . . . . . . . . . . . . . . . . 67Townhouse Meter Installation Guidelines . . . . . . . . . . . . . . . . . . . . . . . . . . . . . . . . . . . . . . . . . 68Meter–Traffic Protection . . . . . . . . . . . . . . . . . . . . . . . . . . . . . . . . . . . . . . . . . . . . . . . . . . . . . . 69Gas & Electric Metering Spacing Requirements . . . . . . . . . . . . . . . . . . . . . . . . . . . . . . . . . . . . 70Additional Guidelines for Residential Developments. . . . . . . . . . . . . . . . . . . . . . . . . . . . . . . . . 71Sample Customer Site Plan—Single Residential Site . . . . . . . . . . . . . . . . . . . . . . . . . . . . . . . . 72Sample Customer Site Plan—Development . . . . . . . . . . . . . . . . . . . . . . . . . . . . . . . . . . . . . . . 73Definitions and Frequently Asked QuestionsDefinitions . . . . . . . . . . . . . . . . . . . . . . . . . . . . . . . . . . . . . . . . . . . . . . . . . . . . . . . . . . . . . . 76–78Frequently Asked Questions . . . . . . . . . . . . . . . . . . . . . . . . . . . . . . . . . . . . . . . . . . . . . . . . 79–80iii
1GENERAL INFORMATION22
1general informationThe Four Stages of Our ProcessIn order for BGE to work with you efficiently, we’ve found ithelpful to organize the project into four distinct phases: I. Initiation–Getting started.II. Design–Preparing a detailed work plan.III. Site Readiness–Site preparation by customer.IV. Construction–BGE facility installation,and site restoration. Each phase of the process includes requirements thatwill enable you to advance to the next step. As with anyconstruction project, informing us promptly of any changeswill allow us to keep you informed if there are additionalcharges and potential schedule delays.Some steps will be relevant to new construction only.Large Industrial and Commercial projects and municipalroad or utility relocation projects will follow a slightlydifferent process. In these cases, the contract andcustomer charge will be issued at the completion of thedesign phase.Residential Modification/Relocation ServiceApplication is used for the following types of facilities orservices: Residential rehab. Increase in residential service. Relocation of any residential BGE equipment, such asa pole, guy wire, meter, etc.The submitted service application must include thenecessary site/building drawings that include the followinginformation: I. Initiation A. Initiating a JobYour service request begins with a completed serviceapplication. In order for BGE to meet the service dateyou require, submit the service application as early aspossible in your planning process (e.g. permitting stage).A site plan to scale (at least 1" 100') showing water,sewer, storm drain, building lines, property lines, andpreferred meter and transformer location, (See Padmounted Equipment Information section pg. 16–28).Grading plans, architectural plans; electric and gasriser diagrams facilitate design and are used toevaluate construction standards and safety issues.Mailing Your Site Plan:If you submitted your service application online, youmust include the reference number provided on yourconfirmation with your site plan. Note: Failure to note thereference number on your site plan documents will delaythe processing of your project.Complete the service application online or download theservice applications located on our web site bge.com.Look for the applications in New Construction Services.All service applications are available at this site. You mayalso call BGE at 800.233.1854 and we will mail or fax theapplications to you. They are as follows:Mail your site plan to the following address:BGE - Customer Planning DepartmentService Application Unit1068 N Front Street, Room 501Baltimore, MD 21202-1475Residential Single Service Application is used for thefollowing types of facilities or services: Apartments or condominiums.Temporary service for commercial and industrialprojects including apartments and condominiums.Barns and garages on residential or commercial property.Service increase to an existing commercial or nonresidential building.Relocation of existing BGE facilities associated withcommercial or non-residential projects.Submit as an electronic attachment (maximum size5-megabytes per file) with your online service applicationin one of the acceptable BGE formats:A single home.A new home within a development (service lateral).A development consisting of four or fewer lots.Temporary service for a construction/sales trailer.Residential Development Service Application is usedfor developments of five or more lots or units.Commercial and Industrial Service Application is usedfor the following types of facilities or services: A new commercial or non-residential building.3 MicroStation (all releases). AutoCAD 2000 (or older version) in Model Spaceand .dgn. .dwg, or .dxf in a 2D format. .dxf format with NAD 83 coordinates. .pdf, .xls, .doc, .jpg, .zip.Note: All digital civil site plans should be "final designs"
1general informationThe Four Stages of Our Process (cont'd)and all X-REFs or reference files should be mergedactively into one digital file. Please zip large digital civil site files to reduce overall sizeor copy to a CD for delivery by mail. Upon receipt of your completed service application, BGEwill provide, via post card, a WMS Job Number to let youknow we have received your service application. Pleaseretain this number and refer to it in any correspondencewith BGE about your job. You will be able to use the WMSJob Number to track your job from beginning to end. Tofollow the status of your job, access our websitebge.com. Go to New Construction Services/Job Statusand type in your WMS Job Number.B. Planning Your JobThe Planning process will not begin prior to receipt of acompleted service application.The information obtained in your service applicationprovides BGE an accurate description of your project,including the anticipated gas and/or electric requirements.Step 1Within approximately 10 days of our receipt of yourcompleted application, a BGE representative will contactyou to review job details and discuss the following: Scope of Work—To ensure we understand your projectand have all necessary information.Verify Information Which should include a completeset of plans (site and architectural), load information,and any existing BGE facilities which may requirerelocating.Billing Information.Proposed Transformer and Meter Location—Asmarked on your site plan. Preferred locations will beconsidered, however, BGE will determine all finallocations.Service Date—To ensure we can meet your requestedservice date as proposed.Outdoor Lighting—Street lighting requirements mustbe incorporated into the project at this phase. Pleaserefer to the Outdoor Lighting section in this bookletfor details.Step 2BGE will evaluate and determine if our existing gas andelectric infrastructure is adequate to meet your request.BGE will then develop an engineering plan or preliminaryrouting sketch proposing our work plan to meet yourrequest for service.A site visit may be required to discuss equipmentdetails and metering requirements for more complexinstallations.If your service entrance will require it, you mustprovide three copies of the switchgear specificationsfor BGE's review and approval. (Refer to the BGE Gas& Electric Metering Manual under the New ConstructionService section available at bge.com).Step 3BGE will estimate the job costs, labor, and materialsrequired to complete your project. BGE will then determinethe appropriate charges for the installation, and contactyou with a final job cost.Step 4BGE will send a contract and preliminary routing sketch.The contract will reflect the charges to have BGE performyour service request, your requested voltage and load forelectric, and your requested delivery pressure and capacityfor gas. Our contract will also show an estimated numberof work days for BGE to complete the project.The Preliminary Routing Sketch will reflect agreed upontransformer and meter locations and a proposed route forBGE construction.Step 5Return the signed contract and signed preliminary routingsketch along with agreed upon payment. You will needto complete this step before BGE can proceed. Theestimated number of work days for BGE to completeyour job begins AFTER our receipt of the signedcontract and payment.Please note that anytime BGE is required to deviatefrom our standard practices and procedures, you’ll beresponsible for all additional costs. For example: designrevisions, multiple designs, job scope changes, more thanone BGE site visit, etc.II. DesignStep 1After we receive your signed contract and payment, aBGE designer will contact you to confirm that the initialinformation you gave BGE is still accurate. 4Load information—If it has changed, make sure BGEhas the correct connected load information: cubic feetper hour (CFH) and kilowatt (kW) needs.Voltage class and gas delivery pressure—Check tomake certain that the equipment you’re using requiresstandard gas pressure and standard electric service orthat you inform us otherwise.
1general informationThe Four Stages of Our Process (cont'd) Transformer and meter locations—Let us know if theproposed transformer or agreed upon meter locationshave changed.Responsible person—Confirm who are theresponsible parties for managing your portion of theproject: owner, electrician, HVAC contractor, plumber,construction superintendent, and who, if anyone, isauthorized to sign the final design print, besides theowner.Detailed utility site plans—Confirm that BGE hasthe final plans, showing where easements, propertylines, and other on-site utility lines are located: fuel,water, sewer, telephone, electric, geothermal systems,etc. This facilitates design turn-around time, andminimizes the possibility of changes later. Pleasenotify BGE immediately if any detail of your planrequirements changes.Step 2BGE will prepare a detailed gas and electric installationdesign, including the specific plans needed for ourconstruction crews to perform the work. The following categories may require additional inputfrom BGE in order to define the final design: Duct systems which may interface with existingurban distribution duct systems (Baltimore CityDepartment of Public Works). Customer-owned vaults for BGE equipment. Customers supplied at primary voltagelevels ( 600). Shopping centers. Strip commercial/retail buildings. Any 4Kv or 34Kv distribution.or inadequate site conditions will delay our work and mayresult in additional costs for re-engineering, design,and/or construction and will have a negative impact onyour service date.III. Site ReadinessA. Service & Meter EquipmentStep 1Before you install your wiring and piping, and before werun the exterior line, please review the gas and electricmeter location requirements listed in this manual. Make sure you inform BGE of any changes from theseinitial agreements: Meter set date. Meter set location. Equipment or load specifications. Delivery pressure. Voltage class. If metering equipment is to be installed within 3 feetof an area subject to vehicular traffic (driveway,alley, roadway, garage, etc.), you will be required toprovide protection for the equipment for commercialand industrial work— typically a concrete-filled steelbollard or bollards—at your cost. Other requirementsmay apply. For residential work, the required meterprotection will be installed by BGE at the customer’sexpense. (Refer to the BGE Gas & Electric MeteringManual under the New Construction Service sectionavailable at bge.com.)Step 2Install interior electrical wiring and/or gas piping.Step 3It’s your responsibility to obtain all necessaryjurisdictional inspections of all interior electrical wiringand gas piping to be connected to BGE meters. Thecounty or city jurisdictional inspector will then releasea certificate of approval to BGE. BGE cannot set anymeters without a certificate of approval.Step 3BGE will send a copy of the final BGE design drawingto you.Step 4Return the signed design drawing, any right-of-wayagreements, and any remaining payment due.At this point, full payment must be received beforeconstruction work will be scheduled.Step 5BGE will apply for the utility permits required for theinstallation of our facilities. The time this takes varies,depending on the location and type of permit. On average,the standard utility permit requires 4-8 weeks for approval.However, some permits may take considerably longer.Any changes subsequent to the execution of the contract,such as significant changes in connected load, voltageclass, delivery pressure, transformer and meter location,5State and Federal work will require a third partyauthorization.B. Site ConditionsStep 1If applicable, customer ducts, manholes, and transformerpads must be installed as shown on your signed BGEdesign plan and in accordance with BGE specifications.Some materials are available and may be purchased anddelivered to your site from BGE's Contractor Supplier.(See page 28.)
1general informationThe Four Stages of Our Process (cont'd)Step 2Please make sure you have complied with the followingagreed-upon site preparation for our equipment: Site must be within six inches of final grade. Install and mark in 3 foot intervals: water, sewer, stormdrain, and all other non-BGE utilities. Locate and clearly mark all private undergroundfacilities on private property. Examples include: wellwater line, septic field, private lighting, undergroundsprinkler system, invisible fence wires, etc. Clear the site of all building materials, trees, stumps,and other obstructions along the route of the proposedBGE facilities. Locate and clearly mark proposed property/curb lineson your job site. Locate and clearly mark proposed transformerlocations. Install transformer pads and conduits with pull stringsif applicable. Install load cable/gas piping through building wall.IV. ConstructionAll personnel working on the installation of the BGE gasand electric service lines are trained and certified. If aBGE-approved contractor does the construction work, aBGE inspector will monitor quality control on the site.A. ConstructionStep 1Once your site is ready, notify BGE to scheduleconstruction of your project. Call BGE at 800.233.1854.Please have your WMS Job Number and job addressready.Step 2BGE will call Miss Utility to mark the existing publicunderground utility lines (electric, gas, cable TV, phones,water, sewer, etc.). Miss Utility requires 48-hour notice.Step 3After Miss Utility marks the existing underground utilitylines, BGE may need to dig test holes to verify the depthand location of underground lines to avoid damage duringconstruction.Step 4BGE will install the gas and/or electric lines. Expectheavy equipment, such as backhoes, to be workingaround your facility. Crews from BGE or BGE contractorcrews will install your lines from the gas and electricmains to the meter location. Construction equipmentmay be left overnight. Holes and trenches may be openduring construction for connections and safety testing.All trenches and holes will be clearly marked with safetycones and/or safety fencing.Step 5BGE will install the gas meter assembly and electric metersocket box. If BGE has already received the certificate ofapproval from the jurisdictional authority, we will install thegas meter and/or the electric meter.Step 6Your plumber connects the building piping to your maingas valve (the point-of-service connection). BGE willconnect the electric load cable to the meter socket box.Step 7Install meter protection. If the meters are installedin locations subject to damage, the customer will beresponsible for the installation of BGE-approved meterprotection for commercial and industrial work. Forresidential work, the required meter protection will beinstalled by BGE at the customer’s expense.B. Site RestorationStep 1BGE will restore your property. During our construction,we minimize the disturbance of established lawns andpavement wherever practical. While we try our best notto disturb any existing paving, shrubbery, trees, plants, orlawn, it is not always possible.Step 2Once construction is complete, BGE will restore theaffected areas of your property as promptly as possible. If sidewalk or roadway sections have to be removed,temporary paving may be necessary. It may takeseveral weeks before permanent paving is completed.During winter months, permanent paving may bepostponed until the weather is warmer.Existing lawns will be reseeded. If the installation workis done in the winter, we’ll return in the spring—a moresuitable time for seeding.The time required for restoration of your property willdepend on weather conditions and the extent of thedisturbed area.Questions? Just call. And remember your WMSJob Number.BGE representatives will be working with you throughoutthe four phases of natural gas and electric installation,and can answer any questions. If you need assistance,call BGE at 800.233.1854, Monday through Friday, 7:00a.m. to 4:30 p.m.6
1general informationIMPORTANT RULES, REGULATIONS AND RESPONSIBILITIESfor GAS & ELECTRIC serviceAccess to Our Equipmentand Our Customer’s EquipmentCertificates of Approval RequiredIt’s your responsibility to obtain whichever wiring andpiping certificates of approval are legally prescribed.Before we can supply service, BGE must be notifiedin writing by either the inspection department of thegovernmental authority having jurisdiction or its authorizedinspection agency.BGE requires that you give us permission to enter yourpremises at all reasonable times for the purposeof reading meters; operating, inspecting, modifyingand repairing or removing any or all apparatus usedin connection with the supply of gas and electricity;inspecting the service pole lines, maintaining undergroundgas and electric facilities; and, for billing purposes,determining the energy consumption and use of yourequipment.Permissions and Rights-of-WayBy applying for electric and/or gas service, you’re givingus permission to install main or service line extensionson your property. We may require you to sign a Right-ofWay Agreement. If additional rights-of-way across otherproperties are required to bring service to your property,it will be your responsibility to acquire them and pay forany additional costs to obtain them. (We will assist byproviding our standard forms.)Location of Gas & ElectricTransmission Facilities On orAdjacent to Rights-of-WayThe developer shall locate all gas and electrictransmission rights-of-way (fee simple and easement)across, or adjacent to the property to be developed.In addition, any existing access to the gas and electricrights-of-way across the property to be developed mustbe identified and maintained. Proposed improvements onor near the transmission rights-of-way, or any impact toaccess, shall be submitted to the Real Estate Specialistwithin the Real Estate Unit for review prior to finalizationof the site design. For further information,call 410.470.6706.Our standard Rights-of-Way Agreement for developmentsallows BGE to place facilities along and adjacent to lotlines, driveways, and other physical features. Installationsalong front lot lines are normally within 10 feet of the lotline, and installations along side lot lines are normallywithin 5 feet of side lot lines.Installation of Ducts in Advanceof PavingRules Governing Customer’sInstallationIf you must pave prior to the installation of BGE facilities,you must install ducts at BGE’s proposed utility crossings.Your BGE representative will provide the preferredlocations for these crossings. Installations of ducts are thecustomer’s responsibility.All wiring and gas piping upon the customer’s premisesmust be installed and maintained in accordance withapplicable laws and the rules of the governmentalauthority having jurisdiction. In addition, you must followBGE installation standards.Customer Additions and AlterationsPoint of Connection to BGE Gas andElectric ServiceOur gas and electric equipment has definite capacitylimitations and can be damaged by overloads. Therefore youmust notify BGE before increasing the load requirementsor making alterations to the service entrance equipment; we’llprovide the proper equipment on the BGE system to servethe increased capacity.All your wiring and gas piping must be brought towhatever point of service connection we specify. If itbecomes necessary to change this point, you must bringyour wiring and/or piping to the new point of connection.7
1general informationIMPORTANT RULES, REGULATIONS AND RESPONSIBILITIESfor GAS & ELECTRIC service (cont'd)Customer’s Responsibility toCooperate with BGEThe charge provisions for extensions are predi
Commercial and Industrial Service Application is used for the following types of facilities or services: A new commercial or non-residential building. Apartments or condominiums. Temporary service for commercial and industrial projects including apartments and condominiums. Barns and garages on residential or commercial property.
