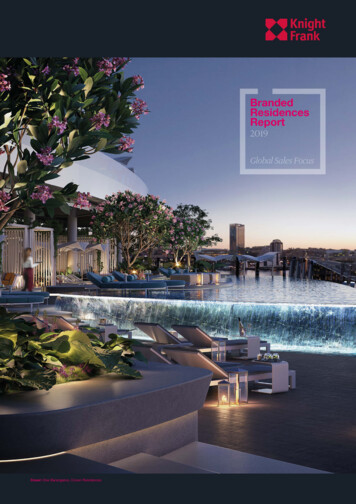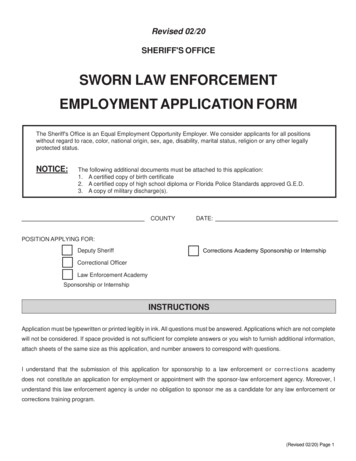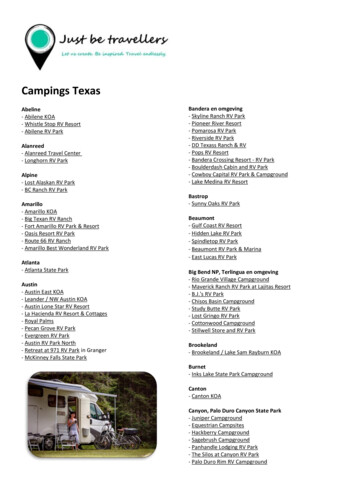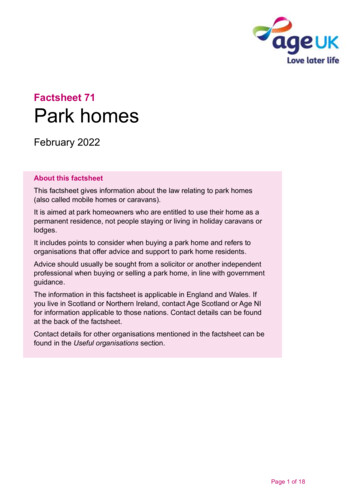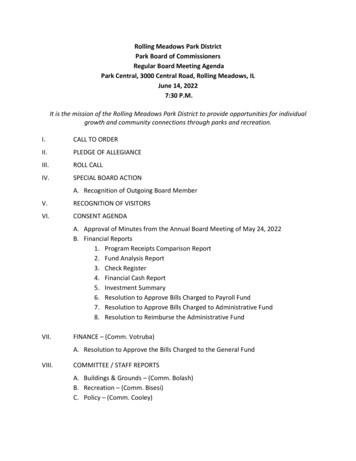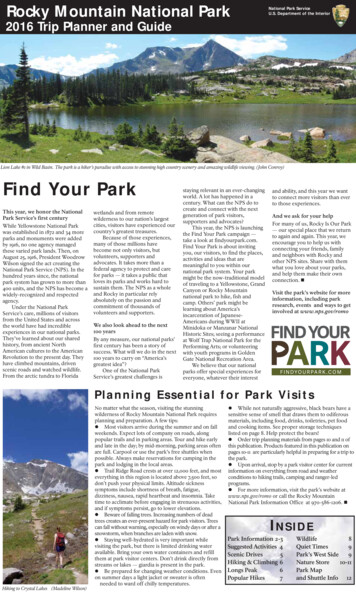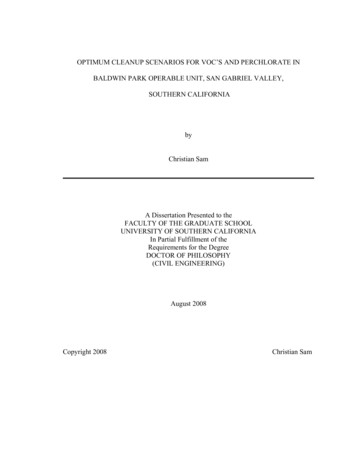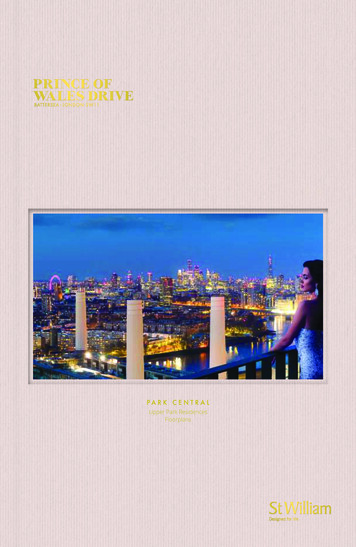
Transcription
PARK CENTRALUPPER PARK RESIDENCESPARK CENTRALPark Central is the pinnacle of Prince of Wales Drive, with it beingthe tallest residential building that proudly sits 27 storeys high.Forming part of Upper Park Residences, Park Central consists of46 exclusive apartments, with two apartments across each floorto the lower levels with the premium units providing the luxuryof an entire floor at the 22nd, 23rd, 25th and 26th floors.The building provides a statement with aspects across the RiverThames and its distinctive architecture. Indulging in its own2.5 acre landscaped gardens, Park Central offers light-filledapartments with spectacular views.Presented with a convenient access into the historic 200-acreBattersea Park, you are walking distance from the delights of SloaneSquare and the famous Kings Road, Park Central is truly perfectlyplaced in Zone 1 Central London.The exclusive offering of world-class residents’ facilities bestowsan extravagant lifestyle with the introduction of The 1882 Club.Residents can enjoy in the spoils of the 24th floor residents’ barand lounge whilst enjoying a sweeping panoramic view acrossthe Capital. The facilities extend into the ground floor where flexibleworking spaces, cinema, karaoke room, screening room, music andlibrary room can also be enjoyed.Upper Park Residences Looking Out Over London Interiors The 1882 Club and The Atrium Suite Residents' Facilities 01 / 0304 / 0506 / 1112 / 1314 / 15Classic Apartments Floorplans Finishes Specification 16 / 1718 / 2224 / 2526 / 27Premium Apartments Floorplans Finishes Specification 28 / 2930 / 3336 / 3738 / 39Designed for Life 40 / 41Sustainability 42 / 43Contact Us The St William vision for Upper Park Residences at Prince of Wales Driveis to create a distinguished, considered collection of homes that placesthe landscape as the focal point – all backed by the Berkeley Groupand its commitment to sustainability, quality and customer service.“References were taken from the original Victorianindustrial heritage, with an elegant 27-storey metalframed ‘campanile’ tower designed as a focal pointat the head of the central gardens.”Michael Squire, Squire & PartnersArchitects of Prince of Wales DriveComputer generated image of Park Central at Prince of Wales Drive, indicative only.0144
PARK CENTRALPARK CENTRALUPPER PARK RESIDENCESAT P R I N C E O F WA L E S D R I V EThe distinctive Park Central with its unique architecture and fantastic viewsof the surrounding landmarks is the tallest of the three buildings and hometo the 1882 Club Bar and Lounge. At 27 storeys high offering two and threebedroom apartments. From the 22nd floor there are three bedroom lateralapartments providing 360 degree views of London.2Huntington House†3Regent’s House†4Bowden House†5Salisbury House6Chartwell House7Nursery8The Gym Group at basement level9Café Restaurant10Piazza11Central Gardens12Access to basement car park13 Entrancevia Concierge to Pool,Spa and Commercial Gym‡14 Marketing15SUNRISENN AT I O N A L G R I D P RO P E R T YUPPER PARKRESIDENCESSUNSET871213BatterseaPower Station145PARK EAS TSuite16New pedestrian access21KENSINGTON HOUSE16 Routeto Battersea Parkand Queenstown Road2017 The1882 Club Bar and Lounge –24th Floor1918 TheAtrium Suite – residents’facilities, ground floor19Access lift and stairsPA R K C E N T R A L20Grocery Store17218th Floor Residents’ Roof Terrace184PARK WES T16* Kensington House includes concierge, pool and spa(No.13), and 8th floor roof terrace (No.21).† Shared ownership.‡ Residents' access to The Gym Group (No.8).2315Route toBattersea ParkThe site plan is indicative only and subject to change.In line with our policy of continuous improvementwe reserve the right to alter the layout, building style,landscaping and specification at any time without notice.021091103P R I N C E O F WA L E S D R I V EKensington House*M I D DAY1
PARK CENTRALPARK CENTRALLOOKING OUT OVER LONDONRising high above Battersea, Park Central offers a selectionof well-appointed apartments, and is home to the residents'1882 Club Bar and Lounge on the 24th floor.PARK CENTRAL2 4 T H F LO O R – 18 8 2 C LU B B A R A N D LO U N G EComputer enhanced image of Prince of Wales Drive,indicative only and subject to change.0405
PARK CENTRALPARK CENTRALA PANORAMIC PERSPECTIVEWith each home enjoying the additional space of botha private balcony and a winter garden, the views areone of the superior features of life at Park Central.A premium apartment living area in Autumn finish.Computer generated image, indicative only and subject to change.0607
PARK CENTRALPARK CENTRAL0809BEAUTIFUL KITCHENSCarefully selected finishes have been considered in thekitchens, including two palettes in the classic apartmentsand three palettes in the premium apartments.From engineered wooden floor to full height splashback,well-appointed colours and materials that will makethe kitchen the heart of your home.A classic apartment kitchen / dining area in the Dusk finish.Computer generated image, indicative only and subject to change.
PARK CENTRALPARK CENTRALBEDROOMS AND BATHROOMSTO REL AX AND ENJOYPark Central apartments have been crafted to ensure you canrelax in complete comfort. Designed to be more like a boutiquehotel, each spacious bedroom features deep carpets that feelsoft underfoot and stylish built-in wardrobes* with brass finishes.A classic bathroom in the Dawn finish.Computer generated image, indicative only and subject to change.Stepping into the bathroom, the sophisticated features continue.Brushed red gold or brushed nickel brassware, cross-reeded glass shower panelsand composite stone tops are just some of the highlights of these elegant yetindulgent spaces.“ 1nspired by the seasons we created rich layersof texture and materials that create comfortand luxury. ”Inge Moore, Founder and Creative Director, Muza Lab*not all bedrooms come with fitted wardrobe as standard,speak to a sales consultant for further information.A classic bedroom in the Dawn finish.Computer generated image, indicative only and subject to change.1011
PARK CENTRALPARK CENTRALA HOST OF AMENITIESThe Atrium Suite Lounge and Work PodsThe 1882 Club Bar and LoungeThe world-class facilities at the Upper Park Residences includethe exclusive 1882 Club Bar and Lounge on the 24th floor ofPark Central with panoramic views over London. Whilst on theground floor the Atrium Suite offers a wide selection of facilities.The 1882 Club Facilities:The Atrium Suite Facilities: The Lounge Cinema Atrium The Bar Games Area Kitchen Music Room and Library Work Pods / Small MeetingRooms Karaoke Room Boardroom Screening Room LoungeComputer generated image, indicative only and subject to change.Music Room and LibraryGames AreaComputer generated image, indicative only and subject to change.Computer generated image, indicative only and subject to change.The Atrium Suite EntranceCinemaComputer generated image, indicative only and subject to change.Computer generated image, indicative only and subject to change.Computer generated image, indicative only and subject to change.1213
PARK CENTRALPARK CENTRALFIVE STAR RESIDENTS’ FACILITIESResidents’ 17m Swimming PoolThrough the Central Gardens are the communal facilities within Kensington House.The 24-hour concierge service brings security, convenience and peace of mind.Relax on the eighth floor residents’ roof terrace and enjoy the views sheltered fromthe elements in the elegantly designed Pavilion, or spend a lazy afternoon in the sun.Kensington House Facilities: 17m Swimming Pool Relaxation Room Vitality Pool 24-Hour Commercial Gym Sauna 8th Floor Residents' Terrace Steam Room 24-Hour Concierge24-Hour ConciergePhotography of the concierge, Prince of Wales Drive.Roof TerracePhotography of the swimming pool, Prince of Wales Drive.Vitality PoolPhotography of the vitality pool,Prince of Wales Drive.Photography of 8th floor residents’ roof terrace, Prince of Wales Drive.1415
PARK CENTRALCLASSICAPARTMENTFloorplansF LO O R S : 1 T O 21A PA RT M E N T N O S .A-00-01BuildingFloor LevelApartmentIndicator shown for the following classic floorplans.Computer generated image of gardens at Prince of Wales Drive,indicative only and subject to change.1617
PA R K C E N T R A LL O C AT O R2 Bedroom ApartmentL O C AT O R2 Bedroom ApartmentA PA R T M E N T S :A-01-02†, A-03-06, A-05-10†, A-07-14, A-09-18†, A-11-22,A-13-26†, A-15-30, A-17-34, A-19-38 & A-21-42A PA R T M E N T S :A-02-04, A-04-08, A-06-12, A-08-16, A-10-20, A-12-24,A-14-28, A-16-32, A-18-36 & A-20-40FLOORS:01, 03, 05, 07, 09, 11, 13, 15, 17, 19 & 21FLOORS:02, 04, 06, 08, 10, 12, 14, 16, 18 & 20TYPE:A2ATYPE:A2BWith a Winter Garden off Bedroom 1 and a Balcony off Kitchen / DiningViews towards Battersea Power StationWNViews towards Battersea Power StationSUNSETWWDRESSINGAREABEDROOM 1WINTERGARDENSUNRISEM I D DAYNWWith a Balcony off Bedroom 1 and a Winter Garden off Kitchen / DiningSUNRISEWM I D DAYPA R K C E N T R A LSUNSETWDRESSINGAREABEDROOM 1BALCONYPARK VIEWPARK VIEWBEDROOM 2EN-SUITEOWViews towards Central GardensOWENTRANCEUTILITYBATHROOMSTLIVING ROOMKITCHEN/DININGEN-SUITEViews towards Central GardensBEDROOM 2ENTRANCEUTILITYBATHROOMSTKITCHEN/DININGPARK VIEWBALCONYViews towards Battersea ParkLIVING ROOMWINTERGARDENPARK VIEWViews towards Battersea ParkApartment is wheelchair adaptable.Views may vary between floors, please ask Sales Consultant for further information.†Total Internal Area93.7 sq m 1,010 sq ftKitchen / Dining3.54m x 5.89m 11' 7" x 19' 4"Living Room4.02m x 4.74m 13' 2" x 15' 7"Bedroom 13.38m x 4.10m 11' 1" x 13' 6"Dressing Area1.66m x 3.11m 5' 6" x 10' 2"Bedroom 23.08m x 4.17m 10' 1" x 13' 8"Balcony3.61m x 1.65m 11' 10" x 5' 5"Winter Garden3.55m x 1.60m 11' 8" x 5' 3"Views may vary between floors, please ask Sales Consultant for further information.Total Internal AreaKEYFitted wardrobe Optional wardrobe Store cupboard WOWSTMeasurement points Floorplans shown for Prince of Wales Drive are for approximate measurements only. Exact layouts and sizes may vary. All measurements may vary within a tolerance of 5% and are to themaximum room dimensions. The dimensions are not intended to be used for carpet sizes, appliance sizes or items of furniture. Furniture layouts are indicative only. Kitchen layout indicative only.Optional Wardrobes are at an additional cost and dependant on build stage. Please ask Sales Consultant for further information.1893.7 sq m 1,010 sq ftKitchen / Dining3.54m x 5.89m 11' 7" x 19' 4"Fitted wardrobe Living Room4.02m x 4.74m 13' 2" x 15' 7"Bedroom 13.38m x 4.10m 11' 1" x 13' 6"Optional wardrobe Dressing Area1.66m x 3.11m 5' 6" x 10' 2"Bedroom 23.08m x 4.17m 10' 1" x 13' 8"Balcony3.61m x 1.65m 11' 10" x 5' 5"Winter Garden3.55m x 1.60m 11' 8" x 5' 3"KEYStore cupboard WOWSTMeasurement points Floorplans shown for Prince of Wales Drive are for approximate measurements only. Exact layouts and sizes may vary. All measurements may vary within a tolerance of 5% and are to themaximum room dimensions. The dimensions are not intended to be used for carpet sizes, appliance sizes or items of furniture. Furniture layouts are indicative only. Kitchen layout indicative only.Optional Wardrobes are at an additional cost and dependant on build stage. Please ask Sales Consultant for further information.19
PA R K C E N T R A LPA R K C E N T R A LL O C AT O R2 Bedroom ApartmentA PA R T M E N T:A-01-01A PA R T M E N T S :A-03-05, A-05-09, A-07-13, A-09-17, A-11-21, A-13-25,A-15-29, A-17-33, A-19-37 & A-21-41FLOOR:01FLOORS:03, 05, 07, 09, 11, 13, 15, 17, 19 & 21TYPE:A2ETYPE:A2CViews towards Battersea Power StationWNViews towards Battersea Power StationSUNSETWWDRESSINGAREABEDROOM 1SUNRISEM I D DAYNPARK VIEWSTEPWINTERGARDENWith a Winter Garden off Bedroom 1 and a Balcony off Kitchen / DiningSUNRISEOWSUNSETWDRESSINGAREABEDROOM 1WINTERGARDENOWBEDROOM 2EN-SUITEUTILITYOverlooking podium gardensENTRANCEENTRANCEBATHROOMBATHROOMLIVING ROOMSTSTEPPARK VIEWKITCHEN/DININGSTKITCHEN/DININGPARK VIEWBALCONYBALCONYOverlooking podium gardensViews towards Battersea ParkViews may vary between floors, please ask Sales Consultant for further information.Total Internal AreaBEDROOM 2EN-SUITEUTILITYLIVING ROOMM I D DAYWith a Winter Garden off Bedroom 1 and a Balcony off Kitchen / DiningPARK VIEWL O C AT O R2 Bedroom Apartment97.0 sq m 1,045 sq ftKitchen / Dining3.52m x 6.19m 11' 6" x 20' 4"Living Room4.02m x 4.99m 13' 2" x 16' 4"Bedroom 13.94m x 4.35m 12' 11" x 14' 3"Dressing Area1.65m x 1.85m 5' 5" x 6' 1"Bedroom 23.98m x 3.92m 13' 1" x 12' 11"Balcony3.61m x 1.65m 11' 10" x 5' 5"Winter Garden3.55m x 1.60m 11' 8" x 5' 3"Views may vary between floors, please ask Sales Consultant for further information.Total Internal AreaKEYFitted wardrobe Optional wardrobe Store cupboard WOWSTMeasurement points Floorplans shown for Prince of Wales Drive are for approximate measurements only. Exact layouts and sizes may vary. All measurements may vary within a tolerance of 5% and are to themaximum room dimensions. The dimensions are not intended to be used for carpet sizes, appliance sizes or items of furniture. Furniture layouts are indicative only. Kitchen layout indicative only.Optional Wardrobes are at an additional cost and dependant on build stage. Please ask Sales Consultant for further information.2097.0 sq m 1,045 sq ftKitchen / Dining3.52m x 6.19m 11' 6" x 20' 4"Fitted wardrobe Living Room4.02m x 4.99m 13' 2" x 16' 4"Bedroom 13.94m x 4.35m 12' 11" x 14' 3"Optional wardrobe Dressing Area1.65m x 1.85m 5' 5" x 6' 1"Bedroom 23.98m x 3.92m 13' 1" x 12' 11"Balcony3.61m x 1.65m 11' 10" x 5' 5"Winter Garden3.55m x 1.60m 11' 8" x 5' 3"KEYStore cupboard WOWSTMeasurement points Floorplans shown for Prince of Wales Drive are for approximate measurements only. Exact layouts and sizes may vary. All measurements may vary within a tolerance of 5% and are to themaximum room dimensions. The dimensions are not intended to be used for carpet sizes, appliance sizes or items of furniture. Furniture layouts are indicative only. Kitchen layout indicative only.Optional Wardrobes are at an additional cost and dependant on build stage. Please ask Sales Consultant for further information.21
PA R K C E N T R A LL O C AT O R2 Bedroom ApartmentPARK CENTRALA PA R T M E N T S :A-02-03, A-04-07, A-06-11, A-08-15, A-10-19, A-12-23,A-14-27, A-16-31, A-18-35 & A-20-39FLOORS:02, 04, 06, 08, 10, 12, 14, 16, 18 & 20TYPE:A2DWith a Balcony off Bedroom 1 and a Winter Garden off Kitchen / DiningNViews towards Battersea Power StationWSUNSETWDRESSINGAREABEDROOM 1BALCONYM I D DAYSUNRISEPARK VIEWOWBEDROOM 2EN-SUITEUTILITYENTRANCEBATHROOMLIVING ROOMPARK VIEWSTKITCHEN/DININGWINTERGARDENViews towards Battersea ParkViews may vary between floors, please ask Sales Consultant for further information.Total Internal Area97.0 sq m 1,045 sq ftKitchen / Dining3.52m x 6.19m 11' 6" x 20' 4"Fitted wardrobe Living Room4.02m x 4.99m 13' 2" x 16' 4"Bedroom 13.94m x 4.35m 12' 11" x 14' 3"Optional wardrobe Dressing Area1.65m x 1.85m 5' 5" x 6' 1"Bedroom 23.98m x 3.92m 13' 1" x 12' 11"Balcony3.61m x 1.65m 11' 10" x 5' 5"Winter Garden3.55m x 1.60m 11' 8" x 5' 3"KEYStore cupboard WOWSTMeasurement points Floorplans shown for Prince of Wales Drive are for approximate measurements only. Exact layouts and sizes may vary. All measurements may vary within a tolerance of 5% and are to themaximum room dimensions. The dimensions are not intended to be used for carpet sizes, appliance sizes or items of furniture. Furniture layouts are indicative only. Kitchen layout indicative only.Optional Wardrobes are at an additional cost and dependant on build stage. Please ask Sales Consultant for further information.22A classic living room in the Dusk finish.Computer generated image, indicative only and subject to change.23
PARK CENTRALPARK CENTRAL“ T he finishes are influenced by the area’s industrialdetails but inspired by the seasons and nature’s cycles.”CL ASSIC APARTMENT FINISHESAward-winning interior design team, Muza Lab, have created twodistinctive palettes for the classic apartments which are inspiredby the different hues cast over London by the changing time of day.Muza LabDAWNDUSKA classic kitchen in the Dawn finish.Computer generated image, indicative only and subject to change.A classic kitchen in the Dusk finish.Computer generated image, indicative only and subject to change.A classic bathroom in the Dawn finish.Computer generated image, indicative only and subject to change.24A classic bathroom in the Dusk finish.Computer generated image, indicative only and subject to change.25
PARK CENTRALPARK CENTRALCL ASSIC APARTMENT SPECIFIC ATIONKitchenElectrics and lighting - continued- Contemporary fitted kitchen with feature cupboard- USB socket to kitchen, living room and all bedrooms- Composite stone worktops- International satellite TV services (e.g. Arabsat and Hotbird)are available over the broadband network via connectionof an IPTV set-top box (customers to provide own broadbandand set-top box)- Full height composite stone or ceramic tile feature splashback- Integrated Siemens appliances including single oven and separatemicrowave, induction hob, dishwasher and fridge/freezer- Concealed extractorIronmongery- Washer/dryer in separate utility cupboard- Designed feature handle to front door- Undercounter beverage cooler – where applicable- Multi-point locking system to front door- Undermounted stainless steel sink with contemporary tap- Individual letterbox- Under wall cabinet lighting- Contemporary finish to internal ironmongeryBathroom and en-suiteHeating and cooling- Contemporary white sanitaryware- Underfloor heating throughout- Composite stone worktops- Comfort cooling- Undermounted white ceramic basin with contemporary tap- Touch screen controls in living area- Wall mounted dual flush WC- Mechanical ventilation system with heat recovery- Custom designed mirrored vanity unit withconcealed shaver socket- Electrically heated wall in bathrooms- Cross-reeded glass shower screenSecurity- Ceiling mounted showerhead and handheldshower with thermostatic controls- 24-hour concierge- Two towel rails to heated wall- Secure underground parking (available to purchaseon a ‘right to park’ basis as unallocated terms, subjectto certain criteria)General- Communal CCTV- Porcelain floor and feature wall tiling- Recessed full height fitted sheer roller blinds throughout- Entrance to buildings and car park via a fobWardrobeExternal areas- Fitted wardrobe to bedroom 1 with cross-reeded glassdoors, automatic light, shelf, hanging rail and drawer pack- Balcony/winter garden decking- Metal balustradeCommunal areasWall and floor finishes- Feature wall covering and tiling to main entrance lobbies- Painted internal walls- Carpet to communal corridors- Engineered timber flooring to hallways, living and dining room.Colour subject to paletteSustainability- Carpet to bedrooms. Colour subject to palette- Energy efficient lighting throughoutElectrics and lighting- Sustainably sourced timber- Bespoke finish to switches and sockets – where applicable- Locally sourced materials where possible- Acoustic and thermal insulation designedinto the fabric of the building- LED downlights throughout- Dimmable lights to living room and bedroom 1- Heating and hot water provided by an energyefficient central combined heat and power system- Automatic lighting to utility and coat cupboards- TV point to living room and all bedrooms- Photovoltaic panels to roof tops- Data points to living room and all bedrooms- Biodiverse green or brown roof to buildings- Provision for Sky Q to living room and all bedrooms- High performance glazing to all doors and windows- Provision for high speed broadband- Video door entry system- Smoke and heat detectors and sprinkler system throughoutMoodboard montages are not an exact colourrepresentation of the specification materials acrossthe Upper Park Residences, Indicative only.Your attention is drawn to the fact that it may not be possible to provide the branded products as referred to in the specification. In such cases, a similar alternative will be provided.St William reserves the right to make these changes as required. Applicants are advised to contact St William to confirm details.2627
PARK CENTRALPREMIUMAPARTMENTFloorplansFLOORS: 22, 23, 25 & 26A PA RT M E N T N O S .A-00-01BuildingFloor LevelApartmentIndicator shown for the following premium floorplans.Computer enhanced image of Park Central at Prince of Wales Drive,indicative only and subject to change.282829
PARK CENTRALSUNRISE3 Bedroom Premium ApartmentNA PA R T M E N T S :A-23-44 & A-25-45M I D DAYPA R K C E N T R A LSUNSETFLOORS:23 & 25TYPE:A3AWith a Balcony off Living / Dining area & Bedroom 1 and a Winter Gardenoff Kitchen and Bedrooms 2 & 3Views towards Battersea Power Station2,085 sq ftLiving / Dining7.50m x 8.04m 24' 7" x 26' 4"Kitchen3.83m x 4.81m 12' 7" x 15' 9"11' 1" x 12' 5"Bedroom 13.38m x 3.78m Dressing Area2.68m x 2.12m 8' 9" x 6' 11"Bedroom 23.63m x 4.19m 11' 11" x 13' 9"Dressing Area1.21m x 3.00m 4' 0" x 9' 10"Bedroom 33.57m x 4.20m 11' 9" x 13' 9"Storage Cupboard (ST)1.49m x 2.30m 4' 11" x 7' 7"Laundry Room1.30m x 2.30m 4' 3" x 7' 7"Balcony 13.61m x 1.65m 11' 10" x 5' 5"Balcony 23.61m x 1.65m 11' 10" x 5' 5"Winter Garden 13.55m x 1.60m 11' 8" x 5' 3"Winter Garden 23.55m x 1.60m 11' 8" x 5' 3"LAUNDRYROOMPARK VIEWWINTERGARDEN 1BATHROOMDRESSINGAREAEN-SUITEBEDROOM 2KITCHENWWWWINTERGARDEN 2UTILITYSTViews towards Central Gardens193.6 sq m Views towards the River ThamesTotal Internal AreaViews towards Battersea Power BEDROOM 3ENTRANCEUTILITYEN-SUITEOWL O C AT O RBEDROOM 1WPARK VIEWDRESSINGAREABALCONY 1WViews towards Battersea ParkOptional wardrobe Store cupboard WOWSTMeasurement points Door leading to Dining / Living Room is glazed.Floorplans shown for Prince of Wales Drive are for approximate measurements only. Exactlayouts and sizes may vary. All measurements may vary within a tolerance of 5% and are tothe maximum room dimensions. The dimensions are not intended to be used for carpetsizes, appliance sizes or items of furniture. Furniture layouts are indicative only. Kitchen layoutindicative only. Optional Wardrobes are at an additional cost and dependant on build stage.Please ask Sales Consultant for further information.30BALCONY 2WViews towards Battersea ParkKEYFitted wardrobe W31
PARK CENTRALSUNRISE3 Bedroom Premium ApartmentNA PA R T M E N T S :A-22-43 & A-26-46M I D DAYPA R K C E N T R A LSUNSETFLOORS:22 & 26TYPE:A3BWith a Balcony off Kitchen and Bedrooms 2 & 3 and a Winter Gardenoff Living / Dining area & Bedroom 1Views towards Battersea Power Station2,085 sq ftLiving / Dining7.50m x 8.04m 24' 7" x 26' 4"Kitchen3.83m x 4.81m 12' 7" x 15' 9"11' 1" x 12' 5"Bedroom 13.38m x 3.78m Dressing Area2.68m x 2.12m 8' 9" x 6' 11"Bedroom 23.63m x 4.19m 11' 11" x 13' 9"Dressing Area1.21m x 3.00m 4' 0" x 9' 10"Bedroom 33.57m x 4.20m 11' 9" x 13' 9"Storage Cupboard (ST)1.49m x 2.30m 4' 11" x 7' 7"Laundry Room1.30m x 2.30m 4' 3" x 7' 7"Balcony 13.61m x 1.65m 11' 10" x 5' 5"Balcony 23.61m x 1.65m 11' 10" x 5' 5"Winter Garden 13.55m x 1.60m 11' 8" x 5' 3"Winter Garden 23.55m x 1.60m 11' 8" x 5' 3"LAUNDRYROOMDRESSINGAREAEN-SUITEBATHROOMBEDROOM 2KITCHENPARK VIEWBALCONY 1WWWUTILITYBALCONY OOM 3ENTRANCEUTILITYOWEN-SUITEL O C AT O RBEDROOM 1WPARK VIEWWINTERGARDEN 1DRESSINGAREAWViews towards Battersea ParkOptional wardrobe Store cupboard WOWSTMeasurement points Door leading to Dining / Living Room is glazed.Floorplans shown for Prince of Wales Drive are for approximate measurements only. Exactlayouts and sizes may vary. All measurements may vary within a tolerance of 5% and are tothe maximum room dimensions. The dimensions are not intended to be used for carpetsizes, appliance sizes or items of furniture. Furniture layouts are indicative only. Kitchen layoutindicative only. Optional Wardrobes are at an additional cost and dependant on build stage.Please ask Sales Consultant for further information.32WINTERGARDEN 2WViews towards Battersea ParkKEYFitted wardrobe W33Views towards Central Gardens193.6 sq m Views towards the River ThamesTotal Internal AreaViews towards Battersea Power Station
PARK CENTRALPARK CENTRAL“Not only must it be beautiful;it must be easy to use and wear well.”Inge Moore, Founder and Creative Director, Muza LabA premium bedroom in the Autumn finish.Computer generated image, indicative only and subject to change.3435
PARK CENTRALPARK CENTRAL“ Parallels between the warmth of summer and the soothing chill of winter;the dark scheme of the space embraces the industrial past and highlightsthe engineered connotations with winter tones of grey.”PREMIUM APARTMENT FINISHESFor premium apartment interiors, designers Muza Lab have createda series of special features. Inspired by the changing seasons,these options have been hand-picked for style and sustainability.Muza LabSUMMERWINTERA premium bathroom in the Summer finish.Computer generated image, indicative onlyand subject to change.A premium kitchen in the Summer finish.Computer generated image, indicative only and subject to change.AUTUMNA premium bathroom in the Winter finish.Computer generated image, indicative onlyand subject to change.A premium kitchen in the Winter finish.Computer generated image, indicative only and subject to change.“ The winter months blend into the warmthof spring and blossoms into the summeras the lighter scheme of the space emphasisesthe subtle natural tones much like the inspiredBattersea Park which surrounds and cascadesin environmental harmony.”A premium bathroom in the Autumn finish.Computer generated image, indicative onlyand subject to change.A premium kitchen in the Autumn finish.Computer generated image, indicative only and subject to change.36Muza Lab37
PARK CENTRALPARK CENTRALPREMIUM APARTMENT SPECIFIC ATIONKitchenElectrics and lighting - continued- Contemporary fitted kitchen with feature cupboard- Datapoints provided to living rooms and bedrooms- Composite/composite stone counter top and full heightsplashback- Large format Smart TV and Sound Bar provided- Integrated Miele appliances including combi oven withmicrowave, combi oven with steam, induction hob, coffeemachine, dishwasher, fridge/freezer- Provision for high speed broadband- Provision for Sky Q to living room and all bedrooms- Video door entry system- Smoke and heat detectors and sprinkler system throughout- Concealed extractor in unit above cooker- USB socket to kitchen, living room and all bedrooms- Undercounter beverage cooler- I nternational satellite TV services (e.g. Arabsat and Hotbird)are available over the broadband network via connection ofan IPTV set-top box (customers to provide own broadbandand set-top box)- Free-standing Miele washing machine and free-standingdryer in the utility room- Undermounted stainless steel sink with contemporary tap- Laundry room to have a sink – where applicable- Under wall cabinet lightingIronmongeryBathroom and en-suite- Multi-point locking system to front door- Designed feature handle to front door- Contemporary white sanitaryware- Individual letterbox- Composite/composite stone worktop- Contemporary finish to internal ironmongery- Undermounted white basin with contemporary taps- Wall mounted dual flush WCHeating and cooling-C ustom designed mirrored vanity unit withconcealed shaver socket- Underfloor heating throughout- Comfort cooling- Cross-reeded glass shower screen- Touch screen controls in living space and bedroom 1-C eiling mounted showerhead and handheld shower withthermostatic controls- Mechanical ventilation system with heat recovery- Free-standing bath to en-suite – where applicable- 24-hour conciergeSecurity- Towel rail to heated wall- Secure underground parking (available to purchaseon a ‘right to park’ basis as unallocated terms, subjectto certain criteria)- Porcelain floor and wall tiling with marble tiled feature wall- LED feature lighting- Communal CCTVLiving room- Entrance to buildings and car park via a fob- Glazed door into living areaExternal areasGeneral- Metal balustrade- Recessed full height fitted roller blinds throughout- Balcony/winter garden deckingWardrobeCommunal areas-F itted wardrobe with cross-reeded glass door, automaticlight, shelf, drawer set and hanging rail to bedroom 1and bedroom 2- Feature wall covering and tiling to main entrance lobbies- Carpet to communal corridorsSustainabilityWall and floor finishes- Painted internal walls.- Energy efficient lighting throughout-H erringbone engineered oak floor to hallways,living and dining room. Colour subject to palette- Sustainably sourced timber- Locally sourced materials where possible- Carpet to bedrooms. Colour subject to palette- Acoustic and thermal insulation designed intothe fabric of the building- Increased ceiling heightElectrics and lighting- Heating and hot water provided by an energyefficient central combined heat and power system- Bespoke finish to switches and sockets – where applicable- Photovoltaic panels to roof tops-L ED downlights throughout, provision for feature lightingabove dining area- Biodiverse green or brown roof to buildings- High performance glazing to all doors and windows- Dimmable lights to living room and bedroom 1- Automatic lighting to utility and coat cupboards- TV point to living room and all bedroomsMoodboard montages are not an exact colourrepresentation of the specification materials acrossThe Upper Park Residences, Indicative only.Your attention is drawn to the fact that it may not be possible to provide the branded products as referred to in the specification. In such cases, a similar alternative will be provided.St William reserves the right to make these changes as required. Applicants are advised to contact St William to confirm details.3839
PARK CENTRALPARK CENTRALCREATED BY: ST
Rising high above Battersea, Park Central offers a selection of well-appointed apartments, and is home to the residents' 1882 Club Bar and Lounge on the 24th floor. 24TH FLOOR - 1882 CLUB BAR AND LOUNGE PARK CENTRAL Computer enhanced image of Prince of Wales Drive, indicative only and subject to change. 04 05 PARK CENTRAL PARK CENTRAL
