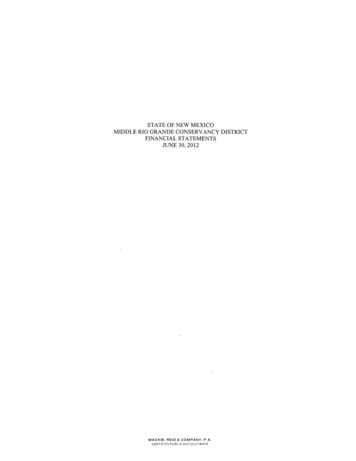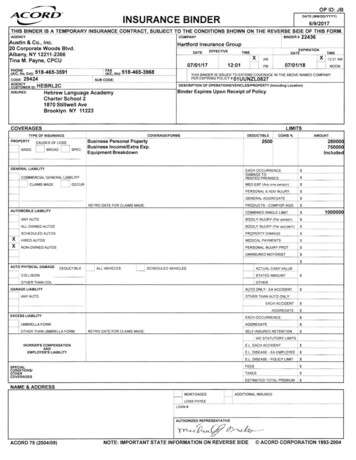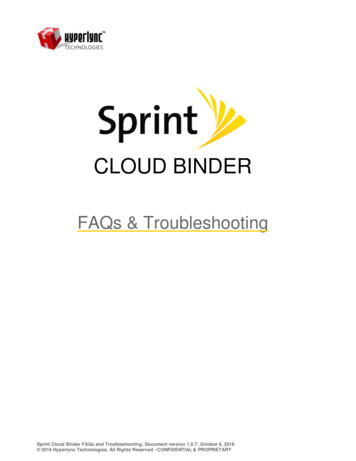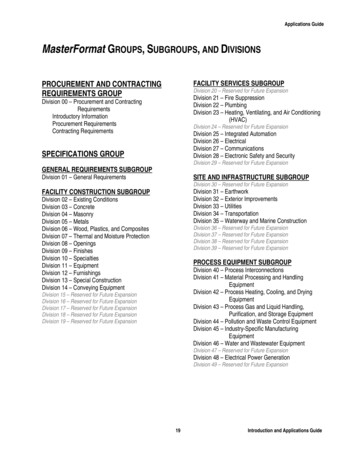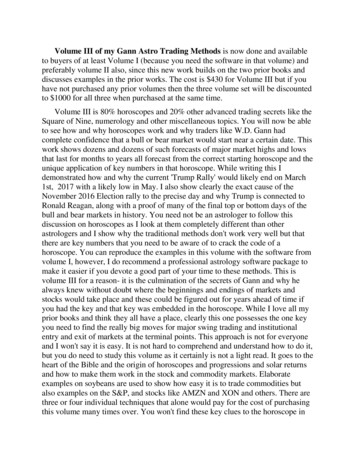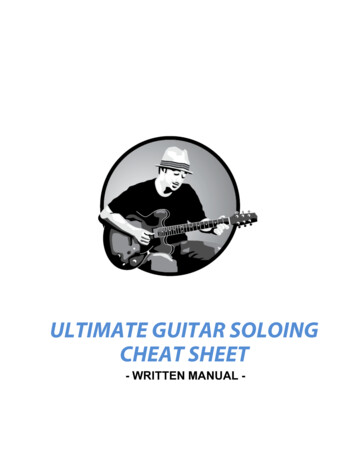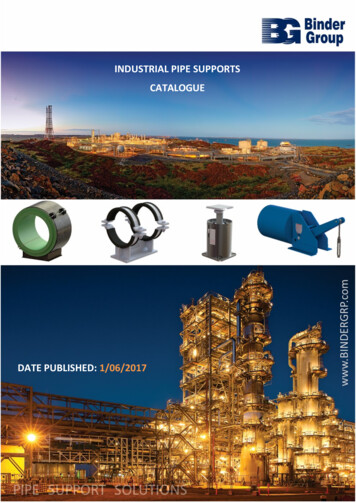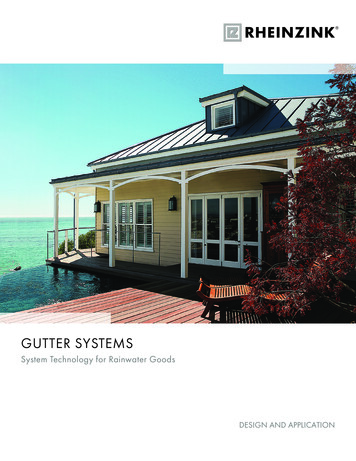
Transcription
GUTTER SYSTEMSSystem Technology for Rainwater GoodsDESIGN AND APPLICATION
GUTTER SYSTEMS, DESIGN AND APPLICATIONRHEINZINK Leaf GuardFig. 33: Private Residence - USARHEINZINK Gutter Systems1.RHEINZINK gutters are available inthe PATINA PRODUCT LINE only.2.RHEINZINK Gutter Systems may beused with asphalt shingle roofing applications as well as many other roofingmaterials (Please refer to Chapter1 - “Influences from other BuildingMaterials” for the complete list of compatible roofing products)3.Easy to install4.Water diversion and collection partsavailable.5.Economical and EnvironmentallyFriendlyRHEINZINK Snap-Lock Bracket6.Water diversion and collection partsavailable.7.ProRoofing recommended on all gutterflashings.8.Available thicknesses: 0.8 mm 0.7 mm9.Available Gutter lengths: 10’ 20’10.Available Gutter Sizes: 5” (0.7 mm) 6” (0.7 mm) 7-1/2” (0.8 mm)11.Precision-fitted pieces12.Requires little or no maintenance13.Refer to the RHEINZINK baselinedetails for design options. Consult theRHEINZINK technical department forcustomized applications as well as soldering and complete installation instructions.14.RHEINZINK Gutter Systems can adaptto new or retrofit construction.VOLUME 5Photo on page prior: Fig. 32
GUTTER SYSTEMSGutter NK FlashingLeaf GuardExpansion JointEndcap (L&R)Snap-Lock Bracket RailGutter BracketSnap-Lock BracketElbowDownspout AdapterHidden Downspout HangerSolid Zinc Downspout BracketDownspout WedgeLeaf CollectorDraintile ExtensionPlug In OutletMiterDrop In OutletElbowExtended ElbowGardenaDownspout OffsetDownspout SkirtM.V.N.VOLUME 5Gutter DetailsRZG-1 - Snap-Lock Bracket & Gutter - Slate / Shingle RoofRZG-2 - Snap-Lock Bracket & Gutter - Standing Seam RoofRZG-3 - Snap-Lock Bracket & Gutter - Existing Asphalt Shingle RoofRZG-4 - Snap-Lock Bracket with Mounting Rail Strap - Tile RoofRZG-5 - RHEINZINK Sheathed Fascia Hanger - Exist. Asphalt Shingle RoofRZG-6 - RHEINZINK Gutter with Galvanized Fascia Hanger - Existing Asphalt Shingle RoofRZG-7 - RHEINZINK Gutter with Galvanized Fascia Hanger - Existing Slate / Shingle RoofRZG-8 - RHEINZINK Gutter with Galvanized Fascia Hanger - Tile RoofRZG-9 - RHEINZINK Gutter with Zinc Sheathed Fascia Hanger - Slate / Shingle RoofRZG-10 - RHEINZINK Gutter with Galvanized Fascia Hanger - Existing Slate / Shingle RoofRZG-11 - RHEINZINK Gutter with Snap-Lock Bracket and Shim - Tile Roof
SECTION 07 71 23 - MANUFACTURED GUTTERS AND DOWNSPOUTSPART 1 GENERAL1.01 SECTION INCLUDESA.1.021.03RHEINZINK [Snap-Lock] [Fascia Hanger] [Zinc Sheathed Hanger] gutters and downspouts.RELATED SECTIONSA. Section 07 61 00 - Sheet Metal Roofing.B. Section 07 62 00 - Sheet Metal Flashing and Trim.C. Section 07 31 13 - Asphalt ShinglesD. Section 07 32 00 - Roof TilesDESIGN REQUIREMENTSA.Reference RHEINZINK-Gutter Systems Brochure1. Gutter Installation Instructions Brochure 104655-RZ-USA.000.03.062. Snap-Lock Gutter Installation and Soldering Instructions Brochure.B.Conform to SMACNA - Architectural Sheet Metal Manual; 7th Edition for sizing components for rainfallintensity determined by a storm occurrence of 1 inyears and as required by local building code.1.04SUBMITTALSA.See Section 01 30 00 - Administrative Requirements, for submittal procedures.B.Shop Drawings: Provide roof plan and roof eave wall sections. Indicate perimeter drain upstand locations,plug-in outlet and downspout locations, configurations, jointing methods, fastening methods, specialcomponent locations and installation details.C.Samples: Submit one [snap lock mounting rail and bracket] [fascia bracket] [zinc sheathed bracket], onegutter, and one downspout sample, each 12” long where applicable, illustrating component design, finish,color, size, and configuration.1.05DELIVERY, STORAGE, AND PROTECTIONA.Stack material restrained vertically. Prevent twisting, bending, or abrasion. Keep dry and provide ventilation.B.Prevent contact with materials during storage and installation which may cause discoloration, staining ordamage.1.06A.1.05A.B.PROJECT CONDITIONSCoordinate the work with perimeter drain tile upstand pipe location.WARRANTYMaterial Only Warranty: provide X-year limited warranty for Titanium-Zinc alloy from original rolling millmanufacturer. Warranty to cover the material quality of the sheet/ coil material used to fabricate sheet metalflashing & trim profiles appropriate for zinc installation.Installation Warranty: provide X-year guarantee covering the proper material or product applicationpreventing failure due to hot-water corrosion, damage due to inappropriate slip sheet, absorptive separationmaterial, or other installer induced failure.MANUFACTURED GUTTERS AND DOWNSPOUTSAugust 12, 201407 71 23 - 1Page 1 of 5
PART 2 PRODUCTS2.01 MANUFACTURERSA.2.02Gutters and Downspouts:1.RHEINZINK (5” or 6”) Preweathered Half-round [Snap-Lock Gutter System with powder coatedaluminum fascia mounting rail and snap-lock brackets] [Gutter System with galvanized steel fasciabrackets] [Gutter System with zinc sheathed gutter hangers].2.RHEINZINK (3-1/8” or 4”) round downspouts. Standard downspout profile to be smooth (withoutcorrugations) with expanded hub ends for clean, tight, friction fit connections.2.Titanium Zinc Alloy: RHEINZINK 99.995% pure electrolytic high-grade zinc alloyed with titaniumand copper in accordance with ASTM B69-13-Type 1 and Type 2.3.Surface: Standard Preweathered RHEINZINK (Blue Gray or Graphite Gray) “Pro” coated materialfor gutters, downspouts and prefabricated accessories unless noted otherwise.4.Substitutions: Not permitted.COMPONENTSA.RHEINZINK Gutters: (5” or 6”) Half-round Profile as indicated on drawings.B.RHEINZINK Downspouts: (3-1/8” or 4”) smooth plain round profile to fit corresponding gutter size. Alldownspouts, elbows, offsets and downspout accessories must be high frequency welded.C.RHEINZINK Plug in Outlets: Funnel inlets at transition between half-round gutter and downspouts.D.RHEINZINK Smooth Round Elbows (60 or 72 ) without corrugations.E.RHEINZINK prefabricated roof drainage accessories:1. RHEINZINK Leaf Collector and Rainwater Diverter (3-1/8” or 4”)2. RHEINZINK Rainwater Collector w/ Garden Hose Connector (3-1/8” or 4”)3. RHEINZINK 90 Miters: Preformed seamless, inside corner & outside corner (5” or 6”)4. RHEINZINK Half-round Leaf Guard (5” or 6”)5. RHEINZINK Half-round gutter expansion joint (5” or 6”)6. RHEINZINK Leader Head (w/ 3-1/8” or 4” round outlet)7. RHEINZINK Gutter End Caps (5” or 6”)8. RHEINZINK Spherical End Caps (5” or 6”)9. RHEINZINK Drain Tile Extension (3-1/8” or 4”)10. RHEINZINK Offset (3-1/8” or 4”)11. RHEINZINK Wire StrainerF.Anchors and Supports: Sized to suit gutters and downspouts.G.1.Anchoring Devices: In accordance with RHEINZINK and SMACNA requirements.2.Gutter Supports: [RHEINZINK Extruded Aluminum Snap-Lock Mounting Rail, RHEINZINKMounting Rail Straps, and RHEINZINK Cast Aluminum Snap-Lock Brackets] [RHEINZINKgalvanized steel fascia brackets] [RHEINZINK sheathed gutter hangers].3.Downspout Supports: Prefabricated two piece RHEINZINK Downspout Brackets or RHEINZINKHidden Downspout Hangers.Fasteners:1.Galvanized steel or stainless steel wood screws [or lag bolts with flat washer for attaching Snap-MANUFACTURED GUTTERS AND DOWNSPOUTSAugust 12, 201407 71 23 - 2Page 2 of 5
Lock Mounting Rail] [for attaching fascia bracket] [for attaching zinc sheathed gutter hangers].2.RHEINZINK galvanized steel lag bolt for Hidden Downspout Hangers2.03 ACCESSORIESA.Solder: 50-50 (lead-tin) low antimony solder.B.Soldering Flux: ZD-pro by FelderPART 3 EXECUTION3.01 INSPECTIONA.Verify existing conditions before starting work. Notify General Contractor of any conditions unsuitable forgutter installation.B.Examine fascia board to ensure that substrate alignment is straight, level, & plumb and adequate forfastening to transfer structural loads. Determine if sloped gutter installation is required. Otherwise, providelevel or minimal pitch to drain (1/16” per foot) unless otherwise directed by General Contractor.3.02 GUTTER and OUTLET INSTALLATION[SNAP-LOCK BRACKET SYSTEM]A.Assemble gutter, bracket and mounting rail to mock-up installation. Adjust gutter height to locate mountingrail so top of gutter bead aligns with the extension of top of [sheathing] [roof system] projected roof plane sothat snow (where applicable) will slide past the installed gutter system.B.Adequately screw [mounting rail with its long leg up, through fascia board and into rafter tail framing orblocking. Provide 0.25” space (for thermal expansion) at alignment clips between adjacent mounting rails.For non-fascia installations: Insert mounting rail straps into holes at mounting rail and twist and lock straps tomounting rail. Screw straps to sides of exposed rafter tails. Ensure that rail is level or slightly slopeddownward toward drainage outlet.C.Insert and Twist RHEINZINK Snap-Lock gutter brackets into position at spacing not to exceed 32” O.C. orlesser spacing as determined by project gutter load requirements.D.Place half-round gutter into bracket supports, nest water check into bracket heel, and snap gutter bead intoplace. Shingle lap adjacent gutter sections 3/8” (10mm) to drain and solder additional sections of half-roundgutter up to a maximum of 49’ of straight unrestrained runs. Provide expansion capability within 25’of anyfixed end using expansion joints or sliding joint centered over plug-in outlet locations.E.Solder prefabricated gutter corners as required by roof geometry and drawings. Conceal gutter jointsgutter brackets.F.Mark plug-in outlet locations of downspouts. Cut elongated oval hole in gutter at gutter low point, slightlysmaller than required funnel opening. Bend cut zinc outlet edges down with mallet to provide drip edgetransition from gutter to plug-in outlet. Allow space for gutter to move relative to outlet top due to thermalchanges.G.Fit prefabricated gutter plug-in outlet onto gutter at round cut opening. Bend back flanges over watercheckto fit half-round gutter and support plug-in unit. Friction fit installation suggested.]MANUFACTURED GUTTERS AND DOWNSPOUTSAugust 12, 201407 71 23 - 3Page 3 of 5at
[FASCIA HANGER SYSTEM]A.Assemble gutter and bracket to mock-up installation. Adjust gutter height to locate bracket so top of gutterbead aligns with the extension of top of sheathing (projected roof plane) so that snow (where applicable) willslide past the installed gutter system.B.Adequately screw fascia bracket through fascia board and similarly attach subsequent brackets at spacingnot to exceed 32” O.C. or lesser spacing as determined by project architect.C.Place half-round gutter into bracket supports and snap gutter bead into place. Shingle lap adjacent guttersections 3/8” (10mm) to drain and solder additional sections of half-round gutter up to a maximum of 49’ ofstraight unrestrained runs. Provide expansion capability within 25’of any fixed end using expansion joints orsliding joint centered over plug-in outlet locations.D.Solder prefabricated gutter corners as required by roof geometry and drawings. Conceal gutter jointsgutter brackets.E.Mark plug-in outlet locations of downspouts. Cut elongated oval hole in gutter at gutter low point, slightlysmaller than required funnel opening. Bend cut zinc outlet edges down with mallet to provide drip edgetransition from gutter to plug-in outlet. Allow space for gutter to move relative to outlet top due to thermalchanges.F.Fit prefabricated gutter plug-in outlet onto gutter at round cut opening. Bend back flanges over watercheckto fit half-round gutter and support plug-in unit. Friction fit installation suggested.at[ZINC SHEATHED HANGER SYSTEM]A.Insert gutter into zinc clad gutter hanger and mark the height of the back of the gutter on the hanger. Thishanger will be used for the highest point of the gutter. Similarly mark all hangers that will be used to locatethe high and low points of the gutter run.B.On the low point hangers put a mark above the first mark to establish the amount of pitch that is to be used(1/4” in 10’) to the outlet locations on the gutter run.C.Bend high and low point hangers to the pitch of the roof with the gutter hanger bender at appropriatelocations on each hanger’s attachment strap.D.Attach bent hangers to roof substrate at appropriate locations for the high and low points of the gutter run.Wrap a brick layers line ¼” below the front of the hanger, pull tight and connect similarly to the remaininghangers. Wrap the brick layers line around the center of the hanger pull tight and connect similarly to theremaining hangers to establish a guideline for intermediate hanger placement.E.Hold each remaining intermediate hanger up to the line at the appropriate points, and with a pencil layingflat on the roof, mark the back of the hanger. Transfer the line to the front of the hanger and than bend itand install it, minding that when finished the hanger should just be touching the line.F.Attach remaining intermediate hangers in the same manner to the roof substrate with appropriate fastenersat spacing not to exceed 36” O.C. or as determined by project gutter load requirements.G.Place half-round gutter into hangers and bend attachment clips to secure gutter. Solder additionalsections of half-round gutter up to maximum 49’ of straight runs. Provide expansion capability within 25’ ofrestrained end caps or inside or outside miters.MANUFACTURED GUTTERS AND DOWNSPOUTSAugust 12, 201407 71 23 - 4Page 4 of 5
3.03DOWNSPOUT INSTALLATIONA.Attach elbows beginning at gutter plug-in outlet. Friction fit connections without use of rivets, screws,solder, sealant, or adhesive. Install hanger at offset elbow at wall if concealed hanger is used, otherwiseshim clamp below expanded portion of topmost downspout run using half bead. Install all hangers at sameheight on building. Vary heights at grade location only. Use continuous long lengths. For partial downspoutsections, utilize downspout expanding tool attachment with electric drill to form female hub connection.B.Connect downspouts to perimeter drains and storm sewer system where applicable.C.For surface drainage, install prefabricated elbow 6” above finish grade for splash block installation bylandscape contractor.3.04ACCESSORIES INSTALLATIONA.Provide leaf guard accessories to gutter systems as loose fit installations.B.Provide leaf collector to downspouts on main runs connected to perimeter drains with clean-out height at4’0” above grade or to fit rain barrel height.C. Provide Rainwater diverter to accommodate remote rain barrel location where specified.3.05RECYCLINGA.Collect, store and return RHEINZINK scraps to local metal recycler.-END OF SECTION-MANUFACTURED GUTTERS AND DOWNSPOUTSAugust 12, 201407 71 23 - 5Page 5 of 5
1. RHEINZINK (5" or 6") Preweathered Half-round [Snap-Lock Gutter System with powder coated aluminum fascia mounting rail and snap-lock brackets] [Gutter System with galvanized steel fascia brackets] [Gutter System with zinc sheathed gutter hangers]. 2. RHEINZINK (3-1/8" or 4") round downspouts. Standard downspout profile to be smooth .
