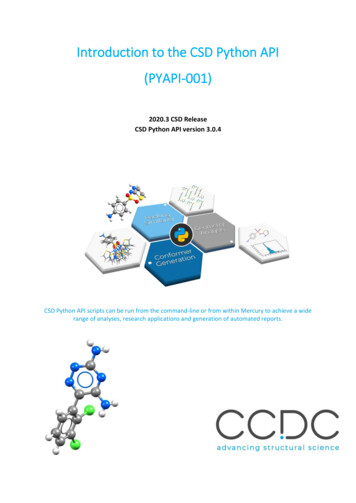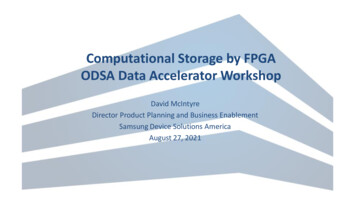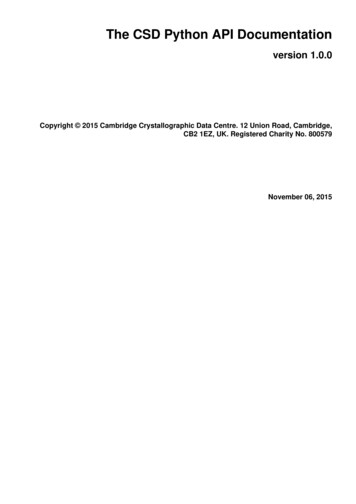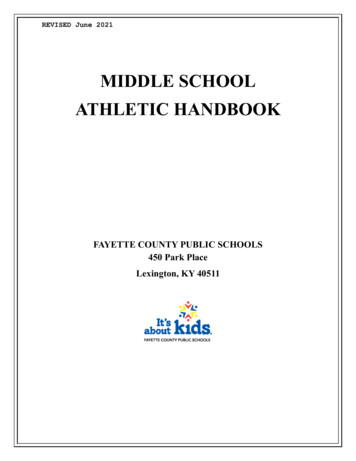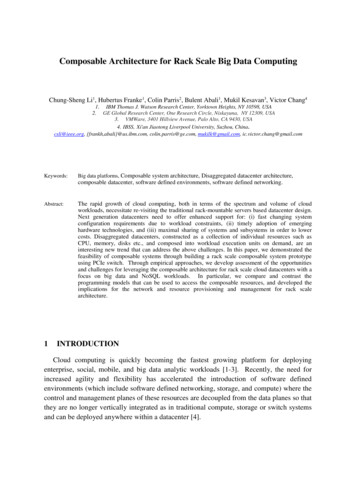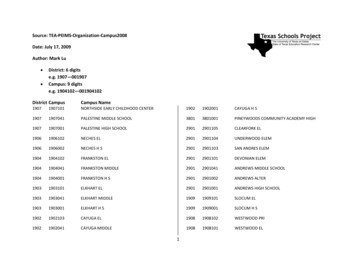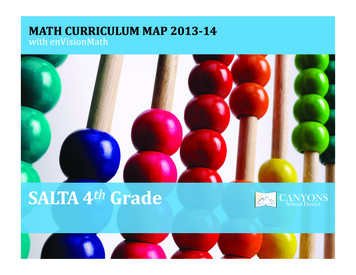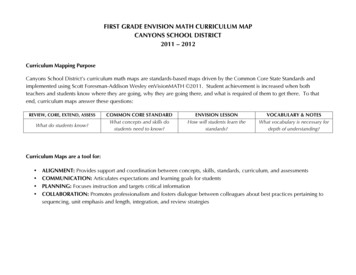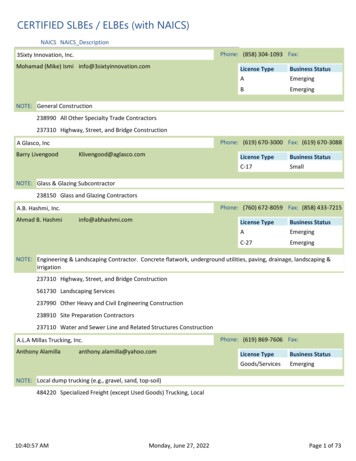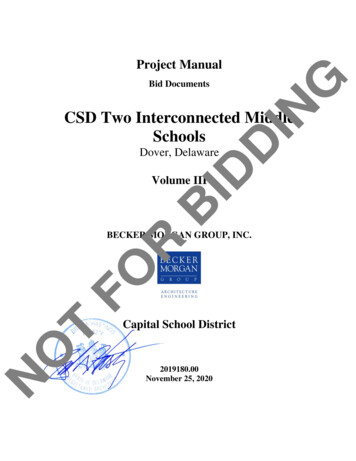
Transcription
GProject ManualINBid DocumentsIDDover, DelawareDCSD Two Interconnected MiddleSchoolsBVolume IIINOTFORBECKER MORGAN GROUP, INC.Capital School District2019180.00November 25, 2020
CSD TWO INTERCONNECTED MIDDLE SCHOOLS2019180.00DOCUMENT 000101 - PROJECT TITLE PAGE1.1GPROJECT MANUAL VOLUMES IIIA.CSD Two Interconnected Middle Schools.B.Capital School District.C.Dover, DE.D.Owner Project No. CSD 20-001.E.Architect Project No. 2019180.00.F.Becker Morgan Group, Inc.G.312 West Main Street, Suite 300.H.Salisbury, Maryland 21801.I.Phone: (410) 546-9100.J.Fax: (410) 546-5824.K.Website: https:/www.beckermorgan.com.L.Issued: November 25, 2020.M.Copyright 2018 Becker Morgan Group, Inc. All rights reserved.OFNIDRDIBEND OF DOCUMENT 000101TONPROJECT TITLE PAGE000101 - 1
CSD TWO INTERCONNECTED MIDDLE SCHOOLS2019180.00SECTION 000110 –TABLE OF CONTENTSGVOLUME IDIVISION 00 – PROCUREMENT AND CONTRACTING REQUIREMENTS000101PROJECT TITLE PAGE000103PROJECT DIRECTORY000107SEALS PAGE000110TABLE OF CONTENTS000115LIST OF DRAWING SHEETS001113ADVERTISEMENT FOR BIDS002113INSTRUCTIONS TO BIDDERS004126BID FORMS INCLUDING:BID FORMSUB LISTINGNON-COLLUSION STATEMENTAFFIDAVIT OF EMPLOYEE DRUG TESTING PROGRAMAFFIDAVIT OF CONTRACTOR QUALIFICATIONS004313STATE OF DELAWARE BID BONDNIDDIBCONTRACTING INFORMATION005226AGREEMENT INCLUDING STANDARD FORM OF AGREEMENT BETWEEN OWNER ANDCONTRACTOR (AIA A132 – 2009)006113.13STATE OF DELAWARE PERFORMANCE BOND FORM006113.16STATE OF DELAWARE PAYMENT BOND FORM006276MONTHLY REQUISITION & CONTINUATION SHEET (AIA G732-2009 & G703-1992)006300CLARIFICATION AND MODIFICATION FORMS007226GENERAL CONDITIONS OF THE CONTRACT FOR CONSTRUCTION (AIA A232-2009)007313SUPPLEMENTARY GENERAL CONDITIONS A232-2009 INCLUDING ATTACHMENT “A”CONSTRUCTION MANAGER GENERAL CONDITIONS007316INSURANCE REQUIREMENTS007346WAGE DETERMINATION REQUIREMENTS (DELAWARE PREVAILING WAGE RATES)008013GENERAL REQUIREMENTS008114DRUG TESTING FORMS009300RECORD CLARIFICATIONS AND PROPOSALSGEOTECHNICAL REPORTS (BORING LOGS)PAYROLL REPORT FORMTOFRDIVISION 01 – GENERAL REQUIREMENTS011100SUMMARY OF WORK011200MULTIPLE CONTRACT SUMMARY011216WORK SEQUENCE011400WORK RESTRICTIONS012000PRICE AND PAYMENT PROCEDURES012100ALLOWANCES012200UNIT PRICES012300ALTERNATES012500SUBSTITUTION PROCEDURES012600CONTRACT MODIFICATION PROCEDURES012600AFIELD BULLETIN EXHIBIT012900PAYMENT PROCEDURES012973SCHEDULE OF VALUES013100PROJECT MANAGEMENT AND COORDINATIONONTABLE OF CONTENTS000110-1
CSD TWO INTERCONNECTED MIDDLE 77000178360178390179000191132019180.00RELEASE FOR USE OF DIGITAL MEDIAPROJECT COORDINATIONCONSTRUCTION PROGRESS SCHEDULEPHOTOGRAPHIC DOCUMENTATIONSUBMITTAL PROCEDURESFIELD TEST REPORTINGSPECIAL PROCEDURESQUALITY REQUIREMENTSREGULATORY REQUIREMENTSREFERENCESTEMPORARY FACILITIES & CONTROLSPRODUCT REQUIREMENTSEXECUTION AND CLOSEOUT REQUIREMENTSCUTTING AND PATCHINGCONSTRUCTION WASTE MANAGEMENT AND DISPOSALCLOSEOUT PROCEDURESWARRANTIESPROJECT RECORD DOCUMENTSDEMONSTRATION AND TRAININGGENERAL COMMISSIONING REQUIREMENTSVOLUME IIDIVISION 02 – EXISTING CONDITIONS024116STRUCTURE DEMOLITIONDIVISION 03 – CONCRETE033000CAST IN PLACE CONCRETEDIVISION 04 – MASONRY042000UNIT MASONRY047200CAST STONE MASONRYOFRGNIDDIBDIVISION 05 – METALS051200STRUCTURAL STEEL FRAMING052100STEEL JOIST FRAMING053100STEEL DECKING054000COLD FORM METAL FRAMING055000METAL FABRICATIONS055213PIPE AND TUBE RAILINGS055813COLUMN COVERS057300DECORATIVE METAL RAILINGS057500DECORATIVE FORMED METALTONDIVISION 06 – WOOD, PLASTICS AND COMPOSITES061053MISCELLANEOUS ROUGH CARPENTRY061600SHEATHING064023INTERIOR ARCHITECTURAL WOODWORKDIVISION 07 – THERMAL AND MOISTURE PROTECTION070543CLADDING SUPPORT SYSTEMS071113BITUMINOUS DAMPPROOFING071326SELF-ADHERING SHEET WATERPROOFINGTABLE OF CONTENTS000110-2
CSD TWO INTERCONNECTED MIDDLE 00THERMAL INSULATIONPOLYURETHANE FOAM INSULATIONROOF AND DECK INSULATIONWEATHER BARRIERSASPHALT SHINGLESSTANDING SEAM METAL ROOF PANELSFORMED METAL WALL PANELSSOFFIT PANELSCEMENTITIOUS PANELSETHYLENE-PROPYLENE-DIENE-MONOMER (EPDM) ROOFINGSHEET METAL FLASHING AND TRIMROOF ACCESSORIESSMOKE VENTSSNOW GUARDSPENETRATION FIRESTOPPINGPREFORMED JOINT SEALSJOINT SEALANTSACOUSTICAL JOINT SEALANTSINTERIOR EXPANSION JOINT COVER ASSEMBLIESEXTERIOR EXPANSION JOINT COVER ASSEMBLIESGNIDDIBDIVISION 08 – OPENINGS081113HOLLOW METAL DOORS AND FRAMES081416FLUSH WOOD DOORS083113ACCESS DOORS AND FRAMES083313COILING COUNTER DOORS083323OVERHEAD COILING DOORS083453SECURITY DOORS AND FRAMES084113ALUMINUM-FRAMED ENTRANCES AND STOREFRONTS084413GLAZED ALUMINUM CURTAIN WALLS085670BULLET RESISTANT INTERIOR SLIDING WINDOWS087100DOOR -RESISTANT GLAZING089119FIXED LOUVERSOFRDIVISION 09 – FINISHES092216NON-STRUCTURAL METAL FRAMING092900GYPSUM BOARD093013CERAMIC TILING095113ACOUSTICAL PANEL CEILINGS095423LINEAR METAL CEILINGS096466WOOD ATHLETIC FLOORING096513RESILIENT BASE AND ACCESSORIES096519RESILIENT TILE FLOORING096566RESILIENT ATHLETIC FLOORING096623RESINOUS MATRIX TERRAZZO FLOORING096723RESINOUS FLOORING096813TILE CARPETING097200WALL COVERINGS098414LINEAR ACOUSTICAL PANELS098433SOUND-ABSORBING WALL UNITS099113EXTERIOR PAINTING099123INTERIOR PAINTINGTONTABLE OF CONTENTS000110-3
CSD TWO INTERCONNECTED MIDDLE SCHOOLS2019180.00DIVISION 10 – SPECIALTIES101100VISUAL DISPLAY UNITS101200DISPLAY 9DIMENSIONAL LETTER SIGNAGE101463ELECTRONIC MESSAGE SIGNAGE102113.19PLASTIC TOILET COMPARTMENTS102123CUBICLE CURTAINS AND TRACK102213WIRE MESH PARTITIONS102239FOLDING PANEL PARTITIONS102600WALL AND DOOR PROTECTION102641BULLET RESISTANT PANELS102800TOILET, BATH AND LAUNDRY ACCESSORIES104400FIRE PROTECTION SPECIALTIES105113METAL LOCKERS105613METAL STORAGE SHELVING107326WALKWAY COVERINGS107516GROUND-SET FLAGPOLESDIVISION 11 – EQUIPMENT111300LOADING DOCK EQUIPMENT112800OFFICE EQUIPMENT113013RESIDENTIAL APPLIANCES114000FOODSERVICE EQUIPMENT114683ICE MACHINES115119BOOK THEFT PROTECTION EQUIPMENT115213PROJECTION SCREENS116133STAGE RIGGING AND DRAPERIES116613EXERCISE EQUIPMENT116623GYMNASIUM EQUIPMENT116643ELECTRONIC SCOREBOARDS116653GYMNASIUM DIVIDERS117300PATIENT CARE EQUIPMENT119513KILNSOFRGNIDDIBDIVISION 12 – FURNISHINGS122413ROLLER WINDOW SHADES123216MANUFACTURED PLASTIC-LAMINATE-CLAD CASEWORK123553LABORATORY CASEWORK123623.13PLASTIC-LAMINATE-CLAD COUNTERTOPS123661.16SOLID SURFACING COUNTERTOPS AND SILLS126100FIXED AUDIENCE SEATING126613TELESCOPING BLEACHERSTONDIVISION 13 – SPECIAL CONSTRUCTION132148SOUND-CONDITIONED ROOMS133413.13GREENHOUSES133418POST FRAME BUILDING SYSTEMSTABLE OF CONTENTS000110-4
CSD TWO INTERCONNECTED MIDDLE SCHOOLS2019180.00DIVISION 14 – CONVEYING EQUIPMENT142400HYDRAULIC ELEVATORSVOLUME IIIGDIVISION 21 – FIRE SUPPRESSION210500COMMON WORK RESULTS FOR FIRE PROTECTION210524FIRE PROTECTION PIPING, FITTING AND VALVES211000.05WATER BASED FIRE SUPPRESSION SYSTEM – FIRE PUMPDIVISION 22 – PLUMBING220500COMMON WORK RESULTS FOR PLUMBING220524PLUMBING PIPING, FITTING AND VALVES220700PLUMBING INSULATION220800COMMISSIONING OF PLUMBING221113FACILITY WATER DISTRIBUTION PIPING221313FACILITY SANITARY SEWERS223000PLUMBING EQUIPMENT224000PLUMBING FIXTURESNIDDIBDIVISION 23 – HVAC230000HEATING, VENTILATING AND AIR CONDITIONING EQUIPMENT230500COMMON WORK RESULTS FOR HVAC230524HVAC PIPING FITTING AND VALVES230548.13VIBRATION CONTROLS FOR HVAC, PLUMBING & FIRE PROTECTION EQUIPMENT230593.01TESTING, ADJUSTING & BALANCING FOR HVAC & PLUMBING230700HVAC INSULATION230800COMMISSIONING OF HVAC230900INSTRUMENTATION AND CONTROLS OF HVAC & PLUMBING SYSTEMS230923.15AIRFLOW MONITORING STATIONS232113.33GROUND LOOP HEAT PUMP PIPING233000HVAC AIR DISTRIBUTION238222PACKAGED KITCHEN HOOD VENTILATIONVOLUME IVOFRDIVISION 26 – ELECTRICAL260500COMMON WORK RESULTS FOR ELECTRICAL260510ELEVATOR EQUIPMENT WIRING AND PROVISIONS260511COOLER AND FREEZER WIRING260512KITCHEN EQUIPMENT WIRING260513MEDIUM VOLTAGE CABLES260519LOW-VOLTAGE ELECTRICAL POWER CONDUCTORS AND CABLES260520ELECTRICAL HEATING CABLES260524MEDIUM VOLTAGE GROUNDING260526GROUNDING AND BONDING FOR ELECTRICAL SYSTEMS260528FIRESTOPPING FOR ELECTRICAL SYSTEMS260529HANGERS AND SUPPORTS FOR ELECTRICAL SYSTEMS260533RACEWAYS AND BOXES FOR ELECTRICAL SYSTEMS260535RACEWAY AND BOXES FOR LOW-VOLTAGE SYSTEMS260543UNDERGROUND DUCTS AND RACEWAYS FOR ELECTRICAL SYSTEMS260545UTILITY HOLES260553IDENTIFICATION FOR ELECTRICAL SYSTEMSTONTABLE OF CONTENTS000110-5
CSD TWO INTERCONNECTED MIDDLE 80.00OVERCURRENT PROTECTIVE DEVICE COORDINATION STUDYCOMMISSIONING OF ELECTRICAL SYSTEMSENCLOSED CONTACTORSNETWORK LIGHTING CONTROLSUTILITY INCOMING SERVICE PROVISIONSMEDIUM-VOLTAGE TRANSFORMERSMEDIUM-VOLTAGE SWITCHGEARLOW-VOLTAGE TRANSFORMERSSWITCHBOARDSPANELBOARDSCOMMERCIAL PEDESTALSWIRING DEVICESFUSESENCLOSED SWITCHES AND CIRCUIT BREAKERSENCLOSED CONTROLLERSENGINE GENERATORSVOLTAGE REGULATORSTRANSFER SWITCHESLIGHTNING PROTECTION FOR STRUCTURESINTERIOR LIGHTINGSTAGE LIGHTING SYSTEMSBROADCAST STUDIO LIGHTINGEXTERIOR LIGHTINGGNIDDIBDIVISION 27 – COMMUNICATIONS270500COMMON WORK RESULTS FOR COMMUNICATIONS271000STRUCTURAL CABLING274100AUDIO – VIDEO SYSTEMS274116SMALL AV SYSTEMS274118AUDITORIUM AUDIO & VIDEO SYSTEMS274200IP VIDEO DISTRIBUTION SYSTEMOFRDIVISION 28 – ELECTRONIC SAFETY AND SECURITY282000VIDEO SURVEILLANCE SYSTEMDIVISION 31 – EARTHWORK311000SITE CLEARING312000EARTH MOVING312319DEWATERING313116TERMITE CONTROL315000EXCAVATION SUPPORT AND PROTECTIONTDIVISION 32 – EXTERIOR IMPROVEMENTS321216ASPHALT PAVING321313CONCRETE PAVING321373CONCRETE PAVING JOINT SEALANTS321413PRECAST CONCRETE UNIT PAVING321813SYNTHETIC GRASS SURFACING321823.26NATURAL FIELD SPORT SURFACING321823.39SYNTHETIC RUNNING TRACK SURFACING SYSTEM321823.43RECREATIONAL COURT SURFACING323113CHAIN LINK FENCES AND GATES323300SITE FURNISHINGS329200TURF AND GRASSES329300PLANTSONTABLE OF CONTENTS000110-6
CSD TWO INTERCONNECTED MIDDLE SCHOOLS2019180.00DIVISION 33 - UTILITIES330500COMMON WORK RESULTS FOR UTILITIES334100SYNTHETIC TURF SUBDRAINAGE334200STORMWATER CONVEYANCEGEND OF SECTION 000110NIDTOFRDIBONTABLE OF CONTENTS000110-7
CSD TWO INTERCONNECTED MIDDLE SCHOOLS2019180.00SECTION 210500 - COMMON WORK RESULTS FOR FIRE SUPPRESSIONPART 1 - GENERAL1.1.1.2.SUMMARYAll work under Division 21 is subject to the Division 01, General Conditions and SpecialRequirements for the entire contract.B.Provide all labor, materials, equipment, and services necessary for and incidental to the completeinstallation and operation of all mechanical work.C.Unless otherwise specified, all submissions shall be made to, and acceptances and approvals madeby the Architect and the Engineer.D.Contract Drawings are generally diagrammatic and all offsets, fittings, transitions and accessoriesare not necessarily shown. Furnish and install all such items as may be required to fit the work tothe conditions encountered. Arrange piping, equipment, and other work generally as shown on thecontract drawings, providing proper clearance and access. Where departures are proposed becauseof field conditions or other causes, prepare and submit detailed shop drawings for approval inaccordance with Submittals specified below. The right is reserved to make reasonable changes inlocation of equipment, and piping up to the time of rough-in or fabrication.E.Conform to the requirements of all rules, regulations and codes of local, state and federal authoritieshaving jurisdiction.F.Coordinate the work under Division 21 with the work of all other construction trades.G.Be responsible for all construction means, methods, techniques, procedures, and phasing sequencesused in the work. Furnish all tools, equipment and materials necessary to properly perform the workin first class, substantial, and workmanlike manner, in accordance with the full intent and meaningof the contract documents.DB.Obtain all permits and pay taxes, fees and other costs in connection with the work. File necessaryplans, prepare documents, give proper notices and obtain necessary approvals. Deliver inspectionand approval certificates to Owner prior to final acceptance of the work.TON1.3.OFRDIBPERMITS AND FEESA.GNIA.Permits and fees shall comply with the Division 01, General Requirements of the specification.EXAMINATION OF SITEA.Examine the site, determine all conditions and circumstances under which the work must be done,and make all necessary allowances for same. No additional cost to the Owner will be permitted forContractors failure to do so.B.Examine and verify specific conditions described in individual specifications sections.C.Verify that utility services are available, of the correct characteristics, and in the correct locations.COMMON WORK RESULTS FOR FIRE SUPPRESSION210500-1
CSD TWO INTERCONNECTED MIDDLE SCHOOLS1.4.CONTRACTOR QUALIFICATIONA.Any Contractor or Subcontractor performing work under Division 21 shall be fully qualified andacceptable to the Architect and Owner. Submit the following evidence when requested:1.2.3.4.1.5.1.6.A list of not less than five comparable projects which the Contractor completed.Letter of reference from not less than three registered professional engineers, generalcontractors or building owners.Local and/or State License, where required.Membership in trade or professional organizations where required.A Contractor is any individual, partnership, or corporation, performing work by contract orsubcontract on this project.C.Acceptance of a Contractor or Subcontractor will not relieve the Contractor or subcontractor of anycontractual requirements or his responsibility to supervise and coordinate the work, of varioustrades.DMATERIALS AND EQUIPMENTDIBA.Materials and equipment installed as a permanent part of the project shall be new, unless otherwiseindicated or specified, and of the specified type and quality.B.Where material or equipment is identified by proprietary name, model number and/or manufacturer,furnish named item, or its equal, subject to approval by Engineer. Substituted items shall be equalor better in quality and performance and must be suitable for available space, required arrangement,and application. Submit all data necessary to determine suitability of substituted items, for approval.C.The suitability of named item only has been verified. Where more than one item is named, only thefirst named item has been verified as suitable. Substituted items, including items other than firstnamed shall be equal or better in quality and performance to that of specified items, and must besuitable for available space, required arrangement and application. Contractor, by providing otherthan the first named manufacturer, assumes responsibility for all necessary adjustments andmodifications necessary for a satisfactory installation. Adjustments and modifications shall includebut not be limited to electrical, structural, support, and architectural work.D.Substitution will not be permitted for specified items of material or equipment where noted.E.All items of equipment furnished shall have a service record of at least five (5) years.TOFRFIRE SAFE MATERIALSONGNIB.A.1.7.2019180.00Unless otherwise indicated, materials and equipment shall conform to UL, NFPA and ASTMstandards for fire safety with smoke and fire hazard rating not exceeding flame spread of 25 andsmoke developed of 50.REFERENCED STANDARDS, CODES AND SPECIFICATIONSA.Specifications, Codes and Standards listed below are included as part of this specification, latestedition.B.ASTM-American Society for Testing and MaterialsCOMMON WORK RESULTS FOR FIRE SUPPRESSION210500-2
CSD TWO INTERCONNECTED MIDDLE SCHOOLS1.8.2019180.00C.FM-Factory MutualD.IBC-International Building CodeE.IEEE-Institute of Electrical and Electronics EngineersF.MSSP-Manufacturers Standards Society of the Valve and Fittings IndustryG.NEC-National Electrical CodeH.NEMA-National Electrical Manufacturers AssociationI.NFPA-National Fire Protection AssociationJ.UL-Underwriters' LaboratoriesK.State of Delaware Fire Suppression Requirements.L.All equipment materials, piping and installation shall comply with the codes and standards listed inthe enforceable edition of the Applicable National Fire Protection Association Pamphlets.M.Fire Suppression Systems design, equipment and installation shall comply with the Delaware StateFire Prevention Regulations, latest edition including all Annexes and Addendums.SUBMITTALS, REVIEW AND ACCEPTANCENIDDIBA.Equipment, materials, installation, workmanship and arrangement of work are subject to review andacceptance. No substitution will be permitted after acceptance of equipment or materials exceptwhere such substitution is considered by the Architect to be in best interest of Owner.B.After acceptance of Material and Equipment List, submit six (6) copies or more as required underGeneral Conditions of complete descriptive data for all items. Data shall consist of specifications,data sheets, samples, capacity ratings, performance curves, operating characteristics, catalog cuts,dimensional drawings, wiring diagrams, installation instructions, and any other informationnecessary to indicate complete compliance with Contract Documents. Edit submittal dataspecifically for application to this project.C.Thoroughly review and stamp all submittals to indicate compliance with contract requirements priorto submission. Coordinate installation requirements and any electrical requirements for equipmentsubmitted. Contractor shall be responsible for correctness of all submittals.TD.ONE.F.OFRSubmittals will be reviewed for general compliance with design concept in accordance with contractdocuments, but dimensions, quantities, or other details will not be verified.Identify submittals, indicating intended application, location and service of submitted items. Referto specification sections or paragraphs and drawings where applicable. Clearly indicate exact type,model number, style, size and special features of proposed item. Submittals of a general nature willnot be acceptable. For substituted items, clearly list on the first page of the submittal all differencesbetween the specified item and the proposed item. The contractor shall be responsible for correctiveaction and maintaining the specification requirements if differences have not been clearly indicatedin the submittal.Submit actual operating conditions or characteristics for all equipment where required capacities areindicated. Factory order forms showing only required capacities will not be acceptable. CallCOMMON WORK RESULTS FOR FIRE SUPPRESSIONG210500-3
CSD TWO INTERCONNECTED MIDDLE SCHOOLS2019180.00attention, in writing, to deviation from contract requirements.1.9.G.Acceptance will not constitute waiver of contract requirements unless deviations are specificallyindicated and clearly noted. Use only final or corrected submittals and data prior to fabricationand/or installation.H.For any submittal requiring more than two (2) reviews by the Engineer (including those caused bya change in subcontractor or supplier) the Owner will withhold contractor's funds by a change orderto the contract to cover the cost of additional reviews. One review is counted for each actionincluding rejection or return of any reason.I.For resubmissions, the Contractor must address in writing all of the Engineer’s comments on theoriginal submission to verify compliance.NIDSHOP DRAWINGSA.Prepare and submit shop drawings for all mechanical equipment, specially fabricated items,modifications to standard items, specially designed systems where detailed design is not shown onthe contract drawings, or where the proposed installation differs from that shown on contractdrawings.B.Submit data and shop drawings including but not limited to the list below, in addition to provisionsof the paragraph above. Identify all shop drawings by the name of the item and system and theapplicable specification paragraph number and drawing number.C.Every submittal including, but not limited to the list below, shall be forwarded with its owntransmittal as a separate, distinct shop drawing. Grouping of items/systems that are not related shallbe unacceptable.D.Items and 8.19.20.21.22.23.TONGOFRDIBAccess Doors/Panels including layout and locationAlarm Check ValvesBackflow PreventersCoordinated DrawingsDrip PansExterior Equipment/Piping SupportsFire Suppression System including Hydraulic Calculations, Equipment and DevicesFire Stopping - Methods and MaterialsFire Pump and AccessoriesFlowmeter and Primary Elements (Flow Fittings)Fire Pump Controller and automatic transfer switchGlycolGongsHose Valve Cabinets and Hose ValvesIdentification SystemJockey Pump/controllersMaterial and Equipment ListOperations and Maintenance ManualsPipe Materials Including Itemized SchedulePreliminary Pipe Pressure TestsPressure Relief ValvesPressure GaugesPump Pressure SwitchesCOMMON WORK RESULTS FOR FIRE SUPPRESSION210500-4
CSD TWO INTERCONNECTED MIDDLE ainersSprinkler HeadsStandpipesTest CertificatesValvesVibration Isolation MaterialsWeatherproof Assembly ComponentsWiring Diagrams, Flow Diagrams and Operating InstructionsZone Valve Assemblies and Wire Mesh EnclosuresGNIE.Contractor, additionally, shall submit for review any other shop drawings as required by theArchitect. No item shall be delivered to the site, or installed, until the Contractor has received asubmittal from the Engineer marked Reviewed or Comments Noted. After the proposed materialshave been reviewed, no substitution will be permitted except where approved by the Architect.F.For any shop drawing requiring more than two (2) reviews by the Engineer (including those causedby a change in subcontractor or supplier) the Owner will withhold contractor's funds by a changeorder to the contract to cover the cost of additional reviews. One review is counted for each actionincluding rejection or return of any reason.DSUPERVISION AND COORDINATIONDIBA.Provide complete supervision, direction, scheduling, and coordination of all work under theContract, including that of subcontractors.B.Coordinate rough-in of all work and installation of sleeves, anchors, and supports for piping,equipment, and other work performed under Division 21.C.Arrange for pipe spaces, chases, slots, and openings in building structure during progress ofconstruction to allow for fire suppression installations.D.Coordinate electrical work required under Division 21 with that under Division 26. Coordinate allwork under Division 21 with work under all other Divisions.E.Supply services of an experienced (10 years minimum) and competent Project Manager to be inconstant charge of work at site.F.Where a discrepancy exists within the specifications or drawings or between the specifications anddrawings, the more stringent (or costly) requirement shall apply until clarification can be obtainedfrom the Engineer. Failure to clarify such discrepancies with the Engineer will not relieve theContractor of the responsibility of conforming to the requirements of the Contract.G.TONH.1.11.2019180.00OFRFailure of contractor to obtain a full and complete set of contract documents (either before or afterbidding) will not relieve the contractor of the responsibility of complying with the intent of thecontract documents.Coordinate installation of large equipment requiring positioning before closing in building.CUTTING AND PATCHINGA.Accomplish all cutting and patching necessary for the installation of work under Division 21.Damage resulting from this work to other work already in place, shall be repaired at Contractor'sCOMMON WORK RESULTS FOR FIRE SUPPRESSION210500-5
CSD TWO INTERCONNECTED MIDDLE SCHOOLS2019180.00expense. Where cutting is required, perform work in neat and workmanlike manner. Restoredisturbed work to match and blend with existing construction and finish, using materials compatiblewith the original. Use mechanics skilled in the particular trades required.B.1.12.1.13.1.14.Do not cut structural members without approval from the Architect or Structural Engineer.GPENETRATION OF WATERPROOF CONSTRUCTIONNIA.Coordinate the work to minimize penetration of waterproof construction, including roofs, exteriorwalls, and interior waterproof construction. Where such penetrations are necessary, furnish andinstall all necessary curbs, sleeves, flashings, fittings and caulking to make penetrations absolutelywatertight.B.Where pipes penetrate roofs, flash pipe with Stoneman Stormtite, Pate or approved equal, roofflashing assemblies with skirt and caulked counter flashing sleeve.C.Furnish and install pitch pockets or weather tight curb assemblies where required.D.Furnish and install curbs, specifically designed for application to the particular roof construction,and install in accordance with the manufacturer's instructions. The Contractor shall be responsiblefor sleeve sizes and locations. All roof penetrations shall be installed in accordance withmanufacturer’s instructions, the National Roofing Contractors Association, SMACNA, and asrequired by other divisions of these specifications.DCONCRETE AND MASONRY WORKRDIBA.Furnish and install concrete and masonry work for equipment foundations, supports, pads, and otheritems required under Division 21. Perform work in accordance with requirements of otherapplicable Divisions of these specifications.B.Concrete shall test not less than 3,000 psi compressive strength after 28 days.C.Grout shall be non-shrink, high strength mortar, free of iron of chlorides and suitable for use incontact with all metals, without caps or other protective finishes. Apply in accordance withmanufacturer's instructions and standard grouting practices.OFCONNECTIONS AND ALTERATIONS TO EXISTING WORKTA.ONB.C.Unless otherwise noted on the drawings, where existing fire suppression work is removed, pipes,valves, etc., shall be removed, including hangers, to a point below finished floors or behind finishedwalls and capped. Such point shall be far enough behind finished surfaces to allow for installationof normal thickness of required finish material.Where work specified in Division 21 connects to existing equipment and piping, etc., Contractorshall perform all necessary alterations, cuttings, fittings, etc., of existing work as may be necessaryto make satisfactory connections between new and existing work, and to leave completed work in afinished and workmanlike condition.Where the work specified under Division 21, or under other Divisions, requires relocation ofexisting equipment, piping, etc., Contractor shall perform all work and make necessary changes toexisting work as may be required to leave completed work in a finished and workmanlike condition.COMMON WORK RESULTS FOR FIRE SUPPRESSION210500-6
CSD TWO INTERCONNECTED MIDDLE SCHOOLSD.1.15.Where the relocation of existing equipment is required for access or the installation of newequipment, the contractor shall temporarily remove and/or relocate and re-install as required to leavethe existing and new work in a finished and workman like condition.General1.2.3.B.2.3.C.DExcavate only the required elevations. If excavation is carried below the foundation linesor other required limits, backfill the excess with concrete.Keep banks of trenches as nearly vertical as possible, and provide sheeting and/or shoringas required for protection of work and safety of personnel. Follow local, State, and OSHAGuidelines.Keep excavations dry. Protect excavations from freezing.DIBBackfilling: (Refer also to other portions of the specifications)1.2.3.4.Backfill excavations to the required elevations and restore surfaces to their original orrequired conditions.Backfill shall be similar material, free from objectionable matter such as rubbish, roots,stumps, brush, rocks and other sharp objects. Unless otherwise indicated, suitable materialfrom the excavation may be used for backfill.Carefully place and mechanically tamp backfill in layers not exceeding 12 inches loosethickness. Compact to 95 percent minimum.Do not backfill against frozen material. Do not use frozen material for backfill.DRIVE GUARDSA.OFRProvide safety guards on all exposed belt drives, motor couplings, and other rotating machinery.Provide fully enclosed guards where machinery is exposed from more than one direction.TB.ONWhen available, guards shall be factory fabricated and furnished with the equipment. Otherwisefabricate guards of heavy gauge steel, rigidly braced, removable, and finish to match equipmentserved. Provide openings for tachometers. Guards shall meet local, State and O.S.H.A.requirements.VIBRATION ISOLATIONA.1.18.NIPerform all necessary excavation, or installation of work under Division 21, in whatevermaterials or conditions encountered, using suitable methods and equipment.Accurately establish required lines and grades and properly locate the work.Determine the locations of all existing utilities before commencing the work.Excavation: (Refer also to other portions of the specifications)1.1.17.GEXCAVATION AND BACKFILLINGA.1.16.2019180.00Furnish and install vibration isolators, flexible connections, supports, anchors and/or foundationsrequired to prevent transmission of vibration from equipment, or piping to building structure. SeeDivision 23 Section, “Vibration Control for HVAC Plumbing and Fire Suppression Equipment”.ALTERNATESCOMMON WORK RESULTS FOR FIRE SUPPRESSION210500-7
CSD TWO INTERCONNECTED MIDDLE SCHOOLSA.1.19.1.20.2019180.00Refer to Division 01 Section, “Alternates” for description of work under this section affected byalternates.DEFINITIONSA.Approve - to permit use of
000103 project directory 000107 seals page 000110 table of contents . affidavit of employee drug testing program affidavit of contractor qualifications 004313 state of delaware bid bond contracting information 005226 agreement including standard form of agreement between owner and contractor (aia a132 - 2009) 006113.13 state of delaware performance bond form 006113.16 state of delaware .

