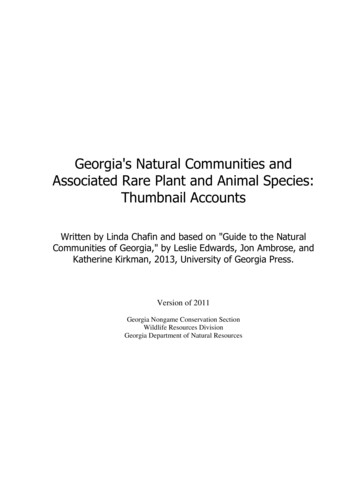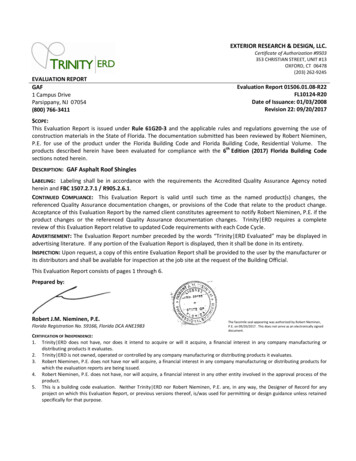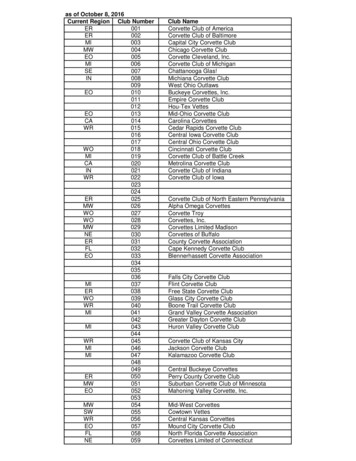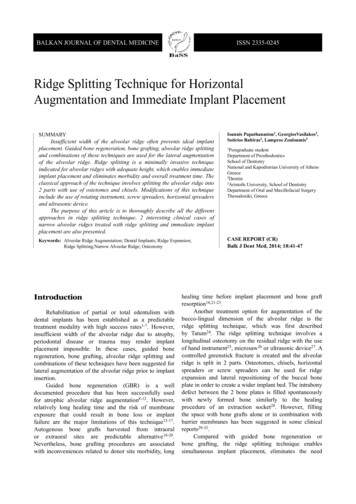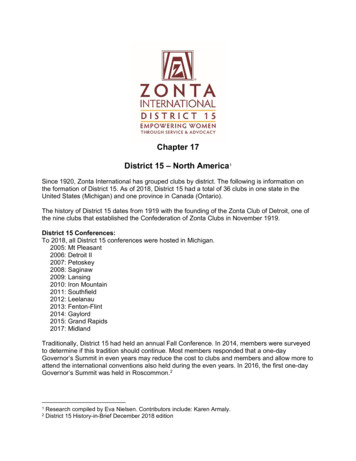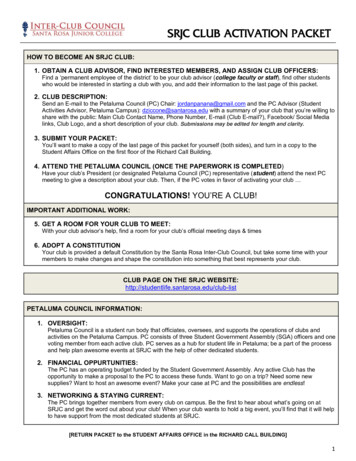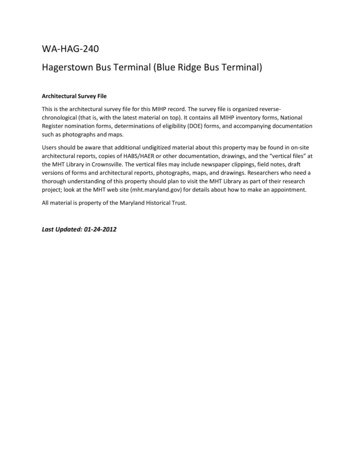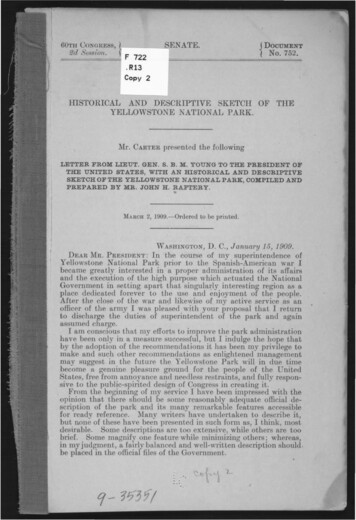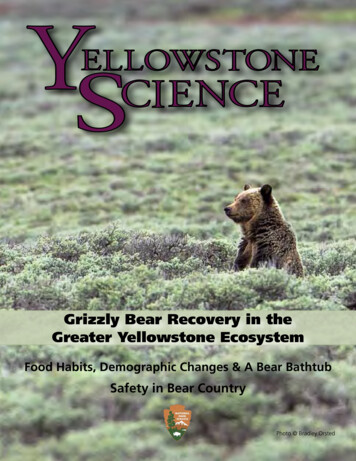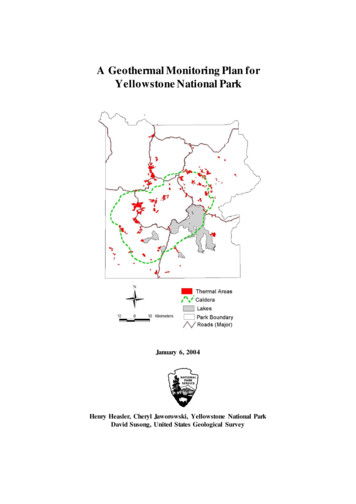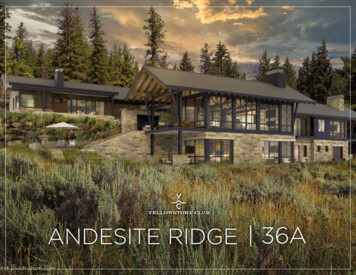
Transcription
ANDESITE RIDGE 36A
ENTRY RENDERING
—ANDES ITE RIDGE 36A —9,422 TOTAL HEATED LIVABLE SQUARE FOOTAGEVernacular architecture is the design practice of creating spaces that honor and celebrate the localenvironment. Through careful site planning and sourcing of local materials, homes can amplifyand beautify the natural setting. Custom Residence 36 is a stunning example of vernacular architecture,featuring a home design that effortlessly blends into the sloped land, showcasing a local palette of colorsand materials.This 9,422 square foot home in the Andesite Ridge neighborhood features stylish living spaces thatembody modern mountain design: expansive black-framed windows set against crisp white interiors,open and airy floorplan, and metal and stone detailing throughout. With two levels of living space, athree-car garage, and a separate guest house, this residence offers space for large gatherings in anyseason.The home’s main level includes many gathering and entertaining spaces, including the kitchen, dining,and great room area, as well as doors that open out to the outdoor kitchen, patio, and hot tub. The northwing of this level features two bedroom suites: the spacious owner’s suite, complete with fireplace andprivate deck, and the well-appointed junior suite.An open staircase leads to the home’s lower level, where four additional guest rooms—including twobunk rooms—offer ample accommodations for guests. The spacious rec room and outdoor patio areasround out this level.A separate guest home, with entry stairs adjacent to the garage, offers incredible luxury for guests.With two full bedrooms, 2 bathrooms powder room, kitchen, living room, and private deck, this guesthouse is its own fully functioning residence—yet the bustle of the main house is mere steps away. Fromthis location in the Andesite Ridge neighborhood, Custom Residence 36 frames mountain views in alldirections, capturing the wide-open feel of Big Sky country, while still remaining easily accessible to all ofthe beloved Club amenities of the Village Core.
—ANDESITE RIDGE 36A —9,422 TOTAL HEATED LIVABLE SQUARE FOOTAGEFEATURES9,422 square feet of living space acrosstwo levels6 bedrooms, 6 bathrooms 3 powder rooms inmain house2 bedrooms, 2 bathrooms powder room inguest houseFour-car garageGuest house above garage with 1,790 square feet of living space5-acre lot, approximate elevation of 8,107 feetViews of Lone Mountain, Pioneer Mountain, Spanish Peaks,and the Gallatin RangeThis residence is located within Yellowstone Club, a 15,200 acre private, gated community located in Big Sky, Montana. Yellowstone Club is the world’s only private ski and golf community, encompassingthousands of acres of private skiing along with a championship golf course designed by Tom Weiskopf. Additionally, whether looking to savor spectacular mountain panoramas, explore the vast wildernessor enjoy high-quality amenities, Yellowstone Club offers everything from fly fishing, hiking and biking trails to fine dining and spa services. Professional SnowSports, golf and outdoor recreation programs,along with dedicated children’s activities, round out the unique Montana experience that is Yellowstone Club.SPANISH PEAKS
ANDES ITE RIDGE 36A —SITE PLANCENTRARCHITECTARCHIT&PLANCOLORAD10125 RANCHDR. PARKERP 303.840.0020F 303.840.2299MONTANA:P.O. BOX 16111 LONE PEABIG SKY, MOP 406.995.7572F 406.995.7477YC 36www.centreskELEV 88'-0"MAINHOUSEELEV 100'-0"GARAGEELEV 99'-0"LOT 36LINEELEV 110'-0" /-BACKPROPERTYLINEGUEST HOUSESET—NCON. IssuedS. 100%. PricingSk. ARC100% D. ARC Fin. 100% C. PHASE. REV. #Drawn B1SITE PLAN1" 30'-0"DateProject #TRUENORTHPhaseSheet
—ANDESITE RIDGE 36A —.9,422 TOTAL HEATED LIVABLE SQUARE FOOTAGEGREATROOMDINING19'-0" x 12'-9".41'-2" x 19'-5"PATIOKITCHENG.SBATHPATIOW.I.C. GUESTSUITEMASTERSUITE12'-0" X 17'-4"15'-8" x 17'-4"STUDYMSTR.BATHW.I.C.PATIO23'-8" x 17'-0"DWDNDWFOYER10'-8" x 11'-6"PWDRPANTRYMUDROOMLNDRY.WDFD3-CARGARAGEMAIN LEVEL28'-0" x 47'-0"FDEntry Foyer / Kitchen / Dining Room / Great RoomMaster Suite / Master Patio / Guest Suite / Guest Suite Patio / StudyPowder Room / Mud Room / Laundry Room / 3-Car Garage / Gear RoomFDUPGEAR ROOMG.H. MUDROOMFDG.H. FDMECHANICAL
—ANDES ITE RIDGE 36A —9,422 TOTAL HEATED LIVABLE SQUARE FOOTAGEBDRM 112'-0" x 15'-4"REC ROOM18'-10" x 16'-5"BATHFDJR. BATHBDRM 2W.I.C.FDJR. SUITE12'-2" X 10'-3"FDBUNKBATHPWDRFDLNDRY.FDWDW.I.C.20'-0" X 11'-6"GAME ROOM18'-10" x 19'-7"13'-8" x 17'-0"BUNKROOMFDUPBATHMECHANICAL18'-9" x 12'-1"FDFDLOWER LEVELRec & Game Room / Guest Bedroom #1 / Guest Bathroom #1 / Powder RoomJr. Suite / Jr. Suite Bathroom / Guest Bedroom #2 / Guest Bathroom #2Bunk Room / Bunk Bathroom / Laundry / Mechanical Room
—ANDESITE RIDGE 36A —9,422 TOTAL HEATED LIVABLE SQUARE OOM13'-4" x 14'-6"20'-10" x 15'-2"BEDROOM13'-8" x 14'-6"DNDWPWDLDRY.MSTR.BATHWGUEST HOUSE LEVELMaster Bedroom / Master Bathroom / Living Room / PatioGuest Bedroom / Guest Bathroom / Laundry / Powder Room
KITCHEN RENDERING
DOWNSTAIRS LIVING AREA RENDERING
CENTRE SARCHITECTUREARCHITECTU&PLANNINGCOLORAD10125 RANCHO MONDR. PARKER, COLOP 303.840.0020F 303.840.2299MONTANA:P.O. BOX 16148811 LONE PEAK DR.,BIG SKY, MONTANAP 406.995.7572F 406.995.7477YC 36www.centresky.comNOT FCONSTRUFor. IssuedS.D. 100%#. PricingARC Sketch Revie. 100% D.D. ARC Final Review. 100% C.D. PHASE 2. REV. #Drawn ByAuthorDate2020-0Project #Phase1823SCHEMATISheetA8-EXTERIOR RENDERINGSEXTERIORPERSPECTIV
For more information about this property and its pricing please contact YC Realty.(888) 700-7748 (406) 995-4900 ycsales@yellowstoneclub.com P.O. Box 161097 B ig Sky, Montana 59716 www.yellowstoneclub.comC 90 M 45 Y 74K 47All information deemed reliable, but not guaranteed. All acreages and square footages are estimates. The purchaseof a homeor homesite does not include membership in Yellowstone Club, or any right to use the private club facilities.Ownership of a home/homesite includes an obligation to pay assessments to a property owner’s association. Please ask a sales associate for details. Photographs are representational of the approximate view corridors from the home.Livable square footages listed in this marketing piece are based upon the calculation of only the heated and livable areas within the exterior walls of the property and said square footages are deemed reliable, but not guaranteed.All acreages and square footages are estimates and are provided by the Seller or his designated representative; these measurements should not be a substitute for one’s own evaluation and investigation. Ski accessibility is a relativeterm and can have different implications and meanings depending on the individual. One should investigate fully the property as it relates to its potential ski access and determine for themselves the degree of ski access the propertymight have or be developed. Buyer acknowledges and agrees that neither the Seller, the Broker, the Sales Associate nor any other real estate representative of the Yellowstone Club or its related affiliates have made any warranties orrepresentations upon which Buyer has relied concerning the ski-in ski-out accessibility of the property. The determination of the level of ski access that a property might have will be the Buyers sole determination.11/20
BATH G.S BATH W.I.C. G.H. MECHANICAL MAIN LEVEL Entry Foyer / Kitchen / Dining Room / Great Room Master Suite / Master Patio / Guest Suite / Guest Suite Patio / Study Powder Room / Mud Room / Laundry Room / 3-Car Garage / Gear Room 9,422 TOTAL HEATED LIVABLE SQUARE FOOTAGE — ANDESITE RIDGE 36A —
