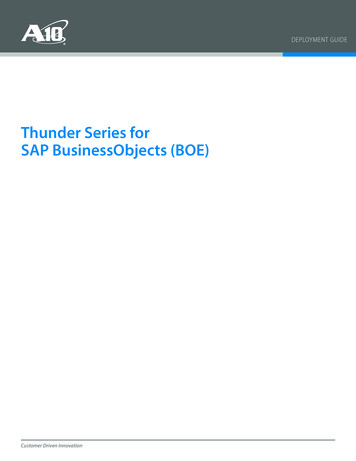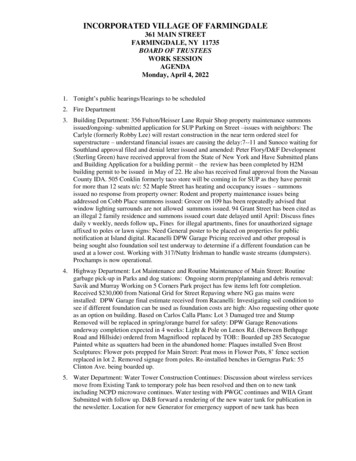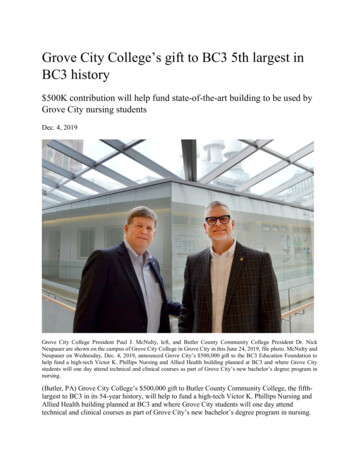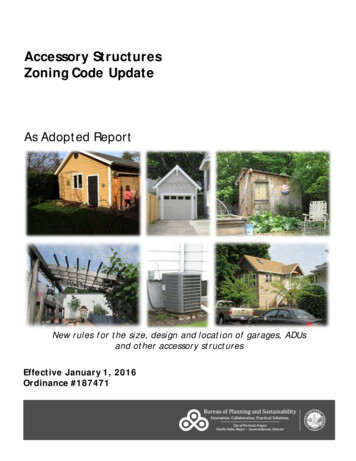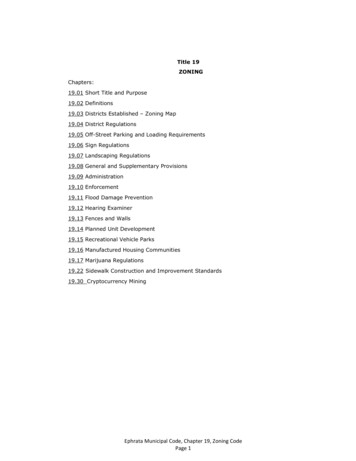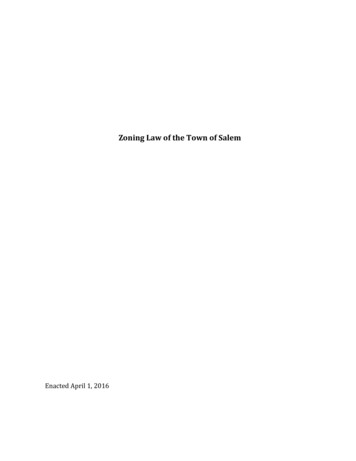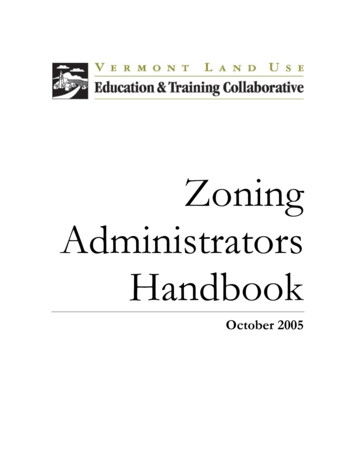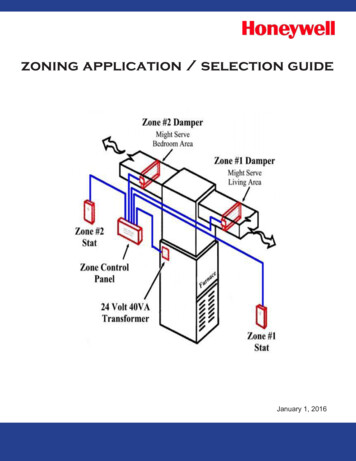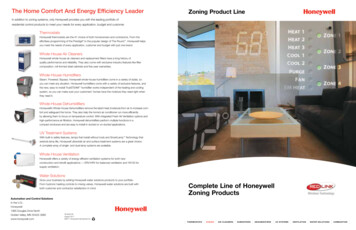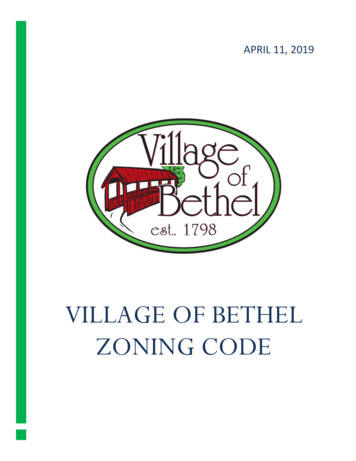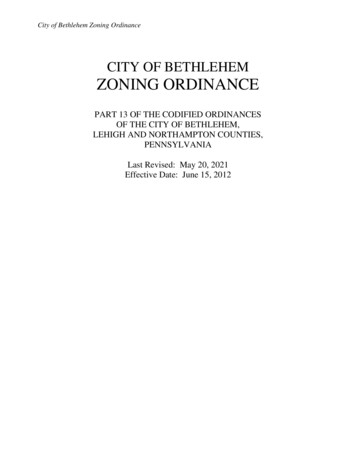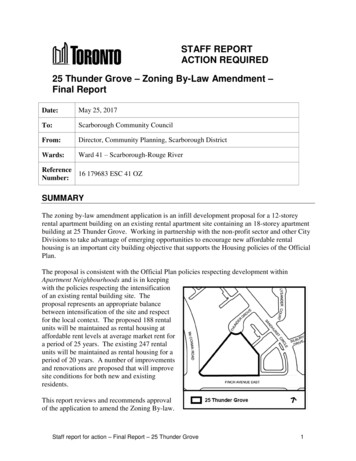
Transcription
STAFF REPORTACTION REQUIRED25 Thunder Grove – Zoning By-Law Amendment –Final ReportDate:May 25, 2017To:Scarborough Community CouncilFrom:Director, Community Planning, Scarborough DistrictWards:Ward 41 – Scarborough-Rouge RiverReference16 179683 ESC 41 OZNumber:SUMMARYThe zoning by-law amendment application is an infill development proposal for a 12-storeyrental apartment building on an existing rental apartment site containing an 18-storey apartmentbuilding at 25 Thunder Grove. Working in partnership with the non-profit sector and other CityDivisions to take advantage of emerging opportunities to encourage new affordable rentalhousing is an important city building objective that supports the Housing policies of the OfficialPlan.The proposal is consistent with the Official Plan policies respecting development withinApartment Neighbourhoods and is in keepingwith the policies respecting the intensificationof an existing rental building site. Theproposal represents an appropriate balancebetween intensification of the site and respectfor the local context. The proposed 188 rentalunits will be maintained as rental housing ataffordable rent levels at average market rent fora period of 25 years. The existing 247 rentalunits will be maintained as rental housing for aperiod of 20 years. A number of improvementsand renovations are proposed that will improvesite conditions for both new and existingresidents.This report reviews and recommends approvalof the application to amend the Zoning By-law.Staff report for action – Final Report – 25 Thunder Grove1
RECOMMENDATIONSThe City Planning Division recommends that:1. City Council amend Agincourt North Community Zoning By-law No. 12797, asamended, for the lands at 25 Thunder Grove substantially in accordance with the draftZoning By-law Amendment attached as Attachment No. 5 to report dated May 25, 2017.2.City Council amend City of Toronto Zoning By-law 569-2013 for the lands at 25Thunder Grove substantially in accordance with the draft Zoning By-law Amendmentattached as Attachment No. 6 to report dated May 25, 2017.3.City Council authorize the City Solicitor to make such stylistic and technical changes tothe draft Zoning By-law Amendments as may be required.4.Before introducing the necessary Bills to City Council for enactment, City Councilrequire the following:a. The owner shall submit a revised Functional Servicing and Stormwater ManagementReport and submit a Site Servicing Review to the satisfaction of the Chief Engineerand Executive Director, Engineering and Construction Services and the GeneralManager, Toronto Water to address all servicing and groundwater related matters,and shall enter into a financially secured agreement with the City to constructmunicipal infrastructure and submit engineering and inspection fees and provideinsurance as required;b. The following matters are recommended to be secured in the Section 37 Agreementas a legal convenience to support development:i.The Owner shall provide and maintain the 247 existing residential rentalunits at 25 Thunder Grove as rental housing for the period of at least 20years, from the date of the Zoning By-Law coming into full force andeffect and with no applications for demolition or conversion fromresidential rental use made during such 20 year period, to the satisfactionof the Chief Planner and Executive Director, City Planning Division andthe City Solicitor;ii.The Owner shall secure the following facilities, amenities, buildingimprovements and site improvements for the existing rental residentialrental units, with no pass-through of costs to the existing tenants, to thesatisfaction of the Chief Planner and Executive Director, City PlanningDivision and the City Solicitor:a.Expand the existing ground floor multi-purpose party room for the use andenjoyment of all residents of the rental buildings at 25 Thunder Grove byremoving the partition between the existing ground floor party room andStaff report for action – Final Report – 25 Thunder Grove2
the adjacent office, as well as provide furnishings and finishes appropriateto its use, prior to occupancy of the new building at 25 Thunder Grove;b. Maintain and inform tenants of the existing sauna at 25 Thunder Grovethat was in operation at the time of application, prior to occupancy of thenew building at 25 Thunder Grove;c.Re-open, retrofit and maintain the existing sauna at 25 Thunder Grove thatwas closed at the time of application, prior to occupancy of the newbuilding at 25 Thunder Grove;d.Upgrade and re-install the existing outdoor playground at 25 ThunderGrove that is to be relocated due to construction, prior to occupancy of thenew building at 25 Thunder Grove;e.Add pedestrian connections to Thunder Grove and Finch Avenue East,improve pedestrian connections north of the surface parking lot and repairand add new light standards, as described in the Housing Issues Report –Addendum #2 prepared by Tim Welch Consulting Inc, dated May 9, 2017,prior to occupancy of the new building at 25 Thunder Grove;f.Add a minimum of 6 new visitor bicycle spaces/racks to the bicyclestorage area adjacent to the main entrance and a minimum of 11 newvisitor bicycle spaces/racks to the bicycle storage area adjacent to theoutdoor amenity area, prior to the occupancy of the new building at 25Thunder Grove;g.Add a resident plaza and patio adjacent to the north entrance withfurnishings provided by the Owner, a ground floor patio adjacent to theindoor amenity area with furnishings/equipment provided by the Ownerand a community garden with direct access to the existing building, asdescribed in the Housing Issues Report – Addendum #2 prepared by TimWelch Consulting Inc, dated May 9, 2017, prior to occupancy of the newbuilding at 25 Thunder Grove;iii.The Owner shall make available all indoor and outdoor amenity spaces asillustrated in the March 10, 2017 Floor Plans for the new building at 25Thunder Grove to tenants of both buildings at 25 Thunder Grove withoutthe need to pre-book or pay a fee, unless specifically required ascustomary practices for private bookings, to the satisfaction of the ChiefPlanner and Executive Director, City Planning Division;iv.Prior to the issuance of the Notice of Approval Conditions, the Ownershall provide a Construction Mitigation Strategy to the satisfaction of theChief Planner and Executive Director, City Planning Division; andv.Prior to the issuance of the Notice of Approval Conditions, the Ownershall provide a Tenant Communication Plan to the satisfaction of the ChiefPlanner and Executive Director, City Planning Division.Staff report for action – Final Report – 25 Thunder Grove3
5.Prior to issuance of Notice of Approval Conditions the Owner shall provide financialsecurity for any and all costs associated with any signal timing / plant modificationsrequired at all intersections analyzed in the Traffic Impact Study prepared by NexTransEngineering, dated March 13, 2017 as modified to the satisfaction of the ExecutiveDirector, Transportation Services Division.Financial ImpactCity policy exempts non-profit housing from planning application fees, building permit fees andparkland dedication requirements under the following eligibility criteria:1.The applicant must either be a Not-for-Profit Corporation, a Not-for-Profit Co-operativecreating new Non-profit housing or a For-Profit Corporation receiving financialassistance through the Toronto Renovates Program.2.The land on which the Non-profit housing will be located must be owned or leased, witha minimum of twenty (20) years remaining on the lease.3.Monthly Occupancy Costs to be charged must be at or below Average Rents.4.Household Income for each unit cannot be more than four times the annualized MonthlyOccupancy Costs.5.The Project is financially viable as determined by the Director, Affordable HousingOffice in his sole discretion.In compliance with these requirements, the Owner’s eligibility for these exemptions has beenverified and confirmed by the Director, Affordable Housing Office. Consequently, the proposed188 units of affordable non-profit rental housing are exempt from planning application fees,building permit fees, municipal development charges and parkland dedication requirements.These benefits are provided in exchange for affordability of the 188 proposed units for a periodof 25 years at affordable rent levels at average market rent.The estimated value of the fee and permit waivers is as follows: Development Charges (2017 rates): 3,917,583Planning Fees: 138,365Building Permit charges: 238,407It is also expected that once the construction is complete, the applicant will request property taxexemptions on the residential units under the eligibility requirements of the City’s MunicipalFacility Housing By-law No. 124-2016. The financial impact of the recommended property taxexemptions will be reported at that time.The Deputy City Manager & Chief Financial Officer has reviewed this report and agrees with thefinancial impact information.Staff report for action – Final Report – 25 Thunder Grove4
DECISION HISTORYAt its meeting on September 7, 2016, Scarborough Community Council adopted therecommendations of the Preliminary Report on the above-noted applications, with an amendmentto expand the notification area for the community consultation meeting. The Preliminary Reportis available on the City's website /backgroundfile-95287.pdfPre-Application ConsultationA preliminary meeting was held on March 30, 2015 with the owner, planning consultant andarchitect to provide feedback on an infill proposal for a 24-storey 212-unit purpose-built rentalapartment building. A second preliminary meeting was held on June 23, 2015 with the sameparties and Affordable Housing Office staff to provide feedback on a revised infill proposal for a22-storey 192-unit purpose-built rental apartment building.City Planning Division staff expressed concerns with both proposals regarding the proposedbuilding height, transition to the lower-scale Neighbourhoods, shadow impacts, separationdistances between the existing and proposed tall buildings, the amount of existing and proposedindoor and outdoor common amenity space and potential improvements to these amenities,confirmation of potential renovations and retrofits to the existing rental apartment building andsecuring the units within both the existing and proposed buildings as affordable rental units.At the June 2015 meeting, the applicant team expressed a strong commitment to revise theproposal to address the above-noted concerns identified by City Planning Division staff. Theowner advised that the existing rental apartment building is operated on a non-profit basis asaffordable rental housing. The non-profit housing agreement administered by the City ofToronto will end in 2019. The owner will continue to operate the existing building on a nonprofit basis as affordable rental housing and will be requesting an extension of the operatingagreement with the City beyond 2019. The purpose of this infill development proposal is toleverage the existing social housing on the site to build and operate additional affordable rentalhousing for low and moderate-income people.The owner also advised that there are other similar "tower in the park" purpose-built affordablerental developments throughout the City that have non-profit housing agreements expiringshortly with the City and that an opportunity exists to use this development as a pilot infill sitebased on best practices.Working in partnership with the non-profit sector and other City Divisions to take advantage ofemerging opportunities to encourage new affordable rental housing is an important city buildingobjective that supports the Housing policies of the Official Plan. Accordingly, City Planningstaff offered to set up and lead a cross-functional and intra-divisional team with staff from CityPlanning (Community Planning, Urban Design, Strategic Policy and Initiatives) and SocialDevelopment, Finance and Administration (the Tower Renewal Program).On August 18, 2015, a Design Charrette was held with both the City and applicant teams tocollaborate on an appropriate infill vision for this site. Through the charrette process, severalguiding principles were jointly established for the infill development of this site including:Staff report for action – Final Report – 25 Thunder Grove5
height; built form; massing; transition to the lower-scale Neighbourhoods to the northeast;shadow; site organization; streetscape; parking; and indoor and outdoor common amenity space.The charrette resulted in a high-level design concept.A pre-application consultation meeting was held with the owner, planning consultant andarchitect on September 25, 2015 to provide feedback on a revised infill proposal for a 12-storey170-unit, purpose-built rental apartment building. City Planning Division staff advised that themajority of built form and massing, transition and streetscape feedback from the August 2015charrette was generally incorporated into this proposal. Outstanding issues were identifiedregarding the location, programming and design of amenity areas, site organization andconfirmation of improvements/retrofits to the existing apartment building. At this meeting, apre-application checklist was also provided to the planning consultant.ISSUE BACKGROUNDProposalThe zoning by-law amendment application is an infill development proposal for a 12-storeyrental apartment building on an existing rental apartment site containing an 18-storey apartmentbuilding. The proposed apartment building will be attached to the east side of the existingapartment building at the first seven floors, with a cross-over on the ground floor.Upon completion, the site will contain 435 rental apartment units, including 247 existing and 188proposed units. No existing rental apartment units will be demolished. Fourteen (14) units onthe first seven floors on the east side of the existing building will be modified by filling in thekitchen windows to allow for the new building addition.The gross floor area of the proposed apartment building is 13,629 m2 with an overall gross floorarea, including the existing apartment building of approximately 41,349 m2 or 2.48 times the lotarea. The residential unit mix, including both the existing and proposed apartment units is asfollows: 174 one-bedroom units, 229 2-bedroom units and 32 3-bedroom units.A gross floor area of 446.5 m2 of indoor amenity space is proposed on the ground floor of theproposed building with an overall indoor amenity space gross floor area, including the existingapartment building of approximately 614 m2. A total of 361 m2 of at-grade outdoor amenityspace is proposed, including a community garden with an overall area of 965 m2, includingexisting outdoor amenity areas. All existing and proposed indoor and outdoor amenity areas willbe accessible to residents in both buildings.Upon completion, the site will contain 349 parking spaces, including 315 underground parkingspaces on 2 levels and 34 surface parking spaces. Access to the site is proposed from theexisting driveway of Thunder Grove.The current proposal maintains the same overall 12-storey height of the original proposal.However, the revised building massing along the northeastern portion of the building hasresulted in a net increase of 12 units and 997 m2 of gross floor area. In addition, overall parkingsupply has been reduced by 32 spaces, including a net reduction of 5 surface parking spaces.Staff report for action – Final Report – 25 Thunder Grove6
Attachments 1 and 2 include the applicant's site plan and elevations. Additional site anddevelopment statistics are included in the application data sheet (Attachment 7)Site and Surrounding AreaThe site is located on the northeast corner of Finch Avenue East and McCowan Road. The siteslopes down from the existing apartment building to the south and west. There are existingmature trees located throughout the site.The irregular-shaped parcel is approximately 1.67 hectares with frontages of approximately 187metres along Finch Avenue East and 29 metres along Thunder Grove. Although located at theintersection of McCowan Road and Finch Avenue East, the site has no frontage on McCowanRoad.The site contains an 18-storey rental building with a gross floor area of approximately 27,720 m2or 1.7 times the lot area, as well as a one-storey daycare centre.The site contains a total of 247 residential rental units. At the time of this application, all 247units either had affordable or mid-range rents. The residential unit mix of the existing residentialrental units is as follows: 18 one-bedroom units, 53 one-bedroom plus den units, 123 2-bedroomunits, 36 two-bedroom plus den units and 17 3-bedroom units.An outdoor pool and play structure are located on the southwest and southeast portions of thesite. An indoor amenity area is located on the ground level.Existing parking is contained within a two-level of underground parking structure and surfaceparking located east and north of the existing building. There is one full movement driveway offThunder Grove.Surrounding land uses include:North:South:East:West:an 18-storey apartment building and a townhouse development immediatelynorth;two 18-storey apartment buildings on the southeast corner of Finch Avenue East.Further east on the south side of Finch Avenue East is a townhouse development.Further south are townhouses, semi-detached dwellings and detached dwellings.Two apartment buildings (18-storeys and 10-storeys) are on the southwest cornerof Finch Avenue and McCowan Road;a 2-storey commercial plaza on the northwest corner of Finch Avenue East andSandhurst Circle. Further east on the east side of Sandhurst Circle are detacheddwellings; anda large-scale shopping centre (Woodside Square) on the northwest corner ofMcCowan Road and Finch Avenue East.Provincial Policy Statement and Provincial PlansThe Provincial Policy Statement (PPS) 2014 provides policy direction on matters of provincialinterest related to land use planning and development. These policies support the goal ofStaff report for action – Final Report – 25 Thunder Grove7
enhancing the quality of life for all Ontarians. Key policy objectives include: building stronghealthy communities; wise use and management of resources; and protecting public health andsafety. The PPS recognizes that local context and character is important. Policies are outcomeoriented, and some policies provide flexibility in their implementation provided that provincialinterests are upheld. City Council’s planning decisions are required, by the Planning Act, to beconsistent with the PPS.The Growth Plan for the Greater Golden Horseshoe provides a framework for managing growthin the Greater Golden Horseshoe including: directions for where and how to grow; the provisionof infrastructure to support growth; and protecting natural systems and cultivating a culture ofconservation. City Council’s planning decisions are required, by the Planning Act, to conform, ornot conflict, as the case may be, with the Growth Plan for the Greater Golden Horseshoe.Official PlanThe site is designated Apartment Neighbourhoods in the City of Toronto Official Plan.Apartment Neighbourhoods are comprised of apartment buildings and parks, local institutions,cultural and recreational facilities and small-scale retail, service and office uses that serve theneeds of area residents, as well as all forms of residential development provided inNeighbourhoods.Map 3 – Right-of-Way Widths Associated with Existing Major Streets – identifies Finch AvenueEast as a Major Street with a planned right-of-way of 36 metres.Map 4 – Higher Order Transit Corridors – identifies Finch Avenue East as a Transit Corridor forpotential expansion. Map 5 – Surface Transit Priority Network – identifies Finch Avenue East asTransit Priority Segments.Healthy Neighbourhoods Policy 2.3.1.1 states that "Neighbourhoods and ApartmentNeighbourhoods are considered to be physically stable areas. Development withinNeighbourhoods and Apartment Neighbourhoods will be consistent with this objective and willrespect and reinforce the existing physical character of buildings, streetscapes and open spacepatterns in these areas." Developments in Mixed Use Areas and Apartment Neighbourhoods thatare adjacent or close to Neighbourhoods will be compatible with those Neighbourhoods,providing a gradual transition of scale and density of buildings and setbacks towardsNeighbourhoods and maintaining adequate light and privacy for residents in thoseNeighbourhoods.The Official Plan sets out development criteria in Section 4.2.2 to evaluate development inApartment Neighbourhoods including: locating and massing new buildings to provide a transition between areas of differentdevelopment intensity and scale, as necessary to achieve the objectives of this Plan,through means such as providing setbacks from, and/or a stepping down of heightstowards, lower-scale Neighbourhoods; locating and massing new buildings so as to adequately limit shadow impacts onproperties in adjacent lower-scale Neighbourhoods, particularly during the spring and fallequinoxes;Staff report for action – Final Report – 25 Thunder Grove8
locating and massing new buildings to frame the edge of streets and parks with goodproportion and maintain sunlight and comfortable wind conditions for pedestrians onadjacent streets, parks and open spaces; including sufficient off-street motor vehicle and bicycle parking for residents andvisitors; locating and screening service areas, ramps and garbage storage to minimize the impacton adjacent streets and residences; providing indoor and outdoor recreation space for building residents in every significantmulti-unit residential development; providing ground floor uses that enhance the safety, amenity and animation of adjacentstreets and open spaces; and providing buildings that conform to the principles of universal design, and whereverpossible contain units that are accessible or adaptable for persons with physicaldisabilities.Policy 4.2.3 of the Official Plan states that significant growth is generally not intended withindeveloped Apartment Neighbourhoods. However, compatible infill development may bepermitted on a site containing an existing apartment building that has sufficient underutilizedspace to accommodate one or more new buildings while providing good quality of life for bothnew and existing residents. Infill development that may be permitted on a site containing anexisting apartment building will: meet the development criteria set out in Section 4.2.2 for apartments; maintain an appropriate level of residential amenity on the site; provide existing residents with access to the community benefits whereadditional height and/or density is permitted and community benefits areprovided pursuant to Section 5.1.1 of this Plan; maintain adequate sunlight, privacy and areas of landscaped open spacefor both new and existing residents; organize development on the site to frame streets, parks and open spacesin good proportion, provide adequate sky views from the public realm, andcreate safe and comfortable open spaces; front onto and provide pedestrian entrances from an adjacent public streetwherever possible; provide adequate on-site, below grade, shared vehicular parking for bothnew and existing development, with any surface parking appropriatelyscreened; consolidate loading, servicing and delivery facilities; and preserve or provide adequate alternative on-site recreational space forresidents.Built Form Policy 3.1.2 of the Official Plan, in large part, also reiterates the development criterianoted above.Built Form Policy 3.1.3 of the Official Plan identifies tall buildings as those whose height aretypically greater than the width of the adjacent road allowance. The proposed building heightStaff report for action – Final Report – 25 Thunder Grove9
(excluding mechanical penthouse) is 31.5 metres (12 storeys) and the planned right-of-way widthof the nearest adjacent right-of-way, Finch Avenue East is 36 metres. As such, the proposedbuilding does not meet the definition of a tall building. Since the height of the proposed buildingis less than the planned right-of-way width, the proposed building meets the definition of a midrise building.Section 3.1.1 of the Official Plan includes policies on the public realm. The policiesencourage development that improves the public realm (streets, sidewalks and openspaces) for pedestrians.The Official Plan also contains polices addressing the need to preserve and increase theCity’s supply of rental and affordable housing. Policy 3.2.1 of the Official Plan includes housingpolicies that encourage the provision of a full range of housing in terms of form, tenure andaffordability.Policy 3.2.1.2 states that the existing housing stock of housing will be maintained andreplenished and new housing stock will be encouraged through intensification and infill that isconsistent with this Plan. Policy 3.2.1.5 states that significant new development on sitescontaining six or more rental units, where existing rental units will be kept in the newdevelopment: will secure as rental housing, the existing rental housing units which have affordable andmid-range rents; andmay secure any needed improvements and renovations to the existing rental housing, inaccordance with and subject to Section 5.1.1 of the Official Plan, without pass-through ofsuch costs in the rents to tenants.The Official Plan provides for the use of Section 37 of the Planning Act to securecommunity benefits in exchange for increased height and density for new development,provided it first meets the test of good planning and is consistent with the policies andobjectives of the Plan.In addition to the policies referenced above, the entire Official Plan was considered through thereview of this application. The Toronto Official Plan is available on the City’s website at:www.toronto.ca/planning/official plan/introduction.htm.Official Plan Amendment 320As part of the City's ongoing Official Plan Five Year Review, City Council adopted Official PlanAmendment No. 320 on December 10, 2015. OPA 320 strengthens and refines the HealthyNeighbourhood, Housing, Neighbourhoods and Apartment Neighbourhoods policies to supportCouncil’s goals in the Official Plan to protect and enhance existing neighbourhoods and to allowlimited infill on underutilised apartment sites in Apartment Neighbourhoods.The Minister of Municipal Affairs approved and modified OPA 320 on July 4, 2016. TheMinistry received 57 appeals to OPA 320 and it has been appealed in its entirety. As a result,OPA 320 as approved and modified by the Minister is relevant but not determinative in terms ofthe Official Plan policy framework.Staff report for action – Final Report – 25 Thunder Grove10
The Amendment implements the City's Tower Renewal Program by promoting the renewal andretrofitting of older apartment buildings and encouraging small scale retail, institutional uses andcommunity facilities at grade in apartment buildings to better serve residents.The development criteria included in the Healthy Neighbourhoods policies in the in-forceOfficial Plan in the Official Plan section above are strengthened and refined by the amendedHealthy Neighbourhood policies in Official Plan Amendment 320. Amended HealthyNeighbourhoods Policy 2.3.1.2 states that Apartment Neighbourhoods are residential areas withhigher density than Neighbourhoods and are considered to be physically stable. Development inApartment Neighbourhoods will be consistent with this objective and will respect the criteriacontained in Policies 4.2.2 and other relevant sections of this Plan. However, on sites containingone or more existing apartment building(s) sensitive infill development that improves existingsite conditions may take place where there is sufficient space to accommodate additionalbuildings while providing a good quality of life for both new and existing tenants; includingmaintaining or replacing and improving indoor and outdoor amenity space and landscaped openspace, maintaining sunlight and privacy for residential units, and maintaining sunlight on outdooramenity space and landscaped open space, provided such infill is in accordance with the criteriain Policies 4.1.10, 4.2.3 and other policies of this Plan. Apartment Neighbourhoods containvaluable rental housing apartment buildings that often need physical and social renewal andtransformation to achieve an improved living environment.Amended Housing Policy 3.2.1.2 states that the existing stock of housing will be maintained,improved and replenished. The City will encourage the renovation and retrofitting of olderresidential apartment buildings. New housing supply will be encouraged through intensificationand infill that is consistent with this Plan. Amended Housing Policy 3.2.1.5 states that whereexisting rental units will be kept in new developments containing six or more rental units, anyneeded improvements and renovations to existing rental housing units and associated amenitiesto extend the life of the building(s) that are to remain should be a City priority under Section5.1.1 of this Plan where no alternative programs are in place to offer financial assistance for thiswork.The amended Apartment Neighbourhood policies provide refined and improved guidanceregarding compatible infill development on apartment sites. Amended ApartmentNeighbourhoods Policy 4.2.3 states that significant growth is not intended within developedApartment Neighbourhoods. However, compatible infill development may be permitted on a sitewith one or more existing apartment buildings for the purpose of improving the existing siteconditions by: locating new buildings to proportionally frame the edge of new and existing streets, parksand landscaped open spa
parkland dedication requirements under the following eligibility criteria: 1. The applicant must either be a Not-for-Profit Corporation, a Not-for-Profit Co-operative creating new Non-profit housing or a For-Profit Corporation receiving financial assistance through the Toronto Renovates Program. 2. The land on which the Non-profit housing will be located must be owned or leased, with a minimum .
