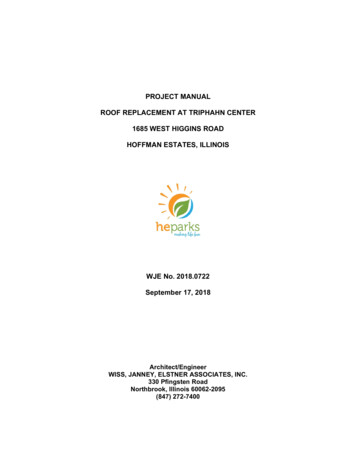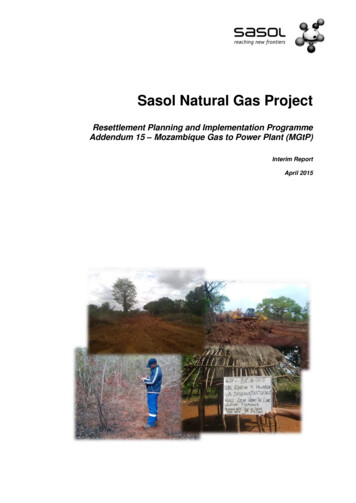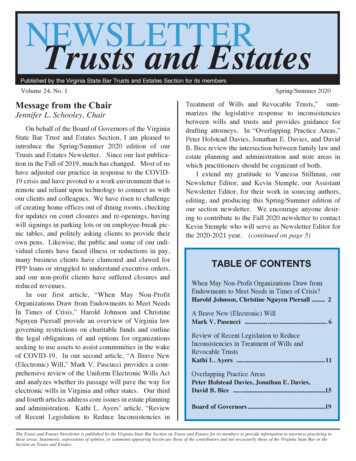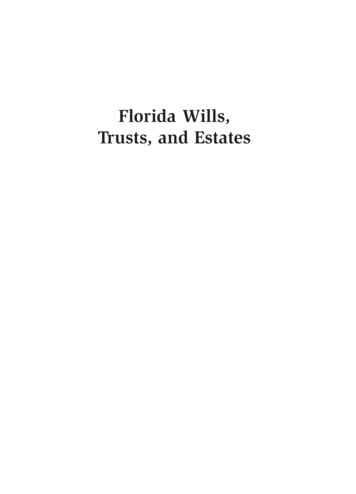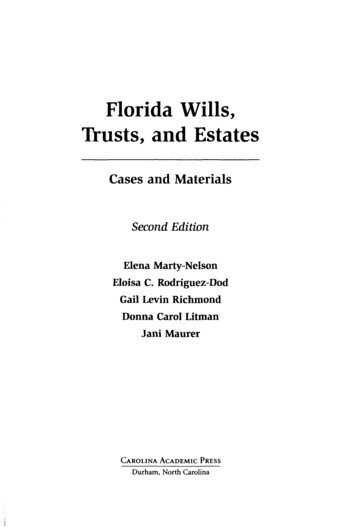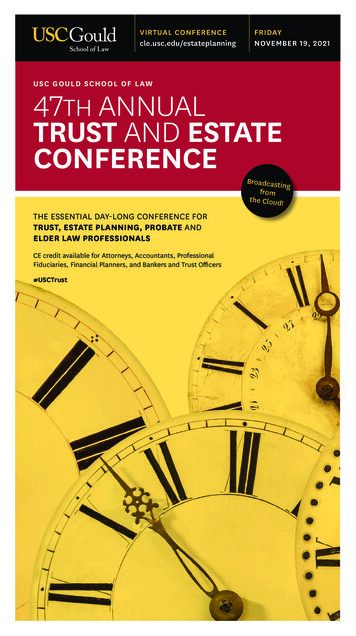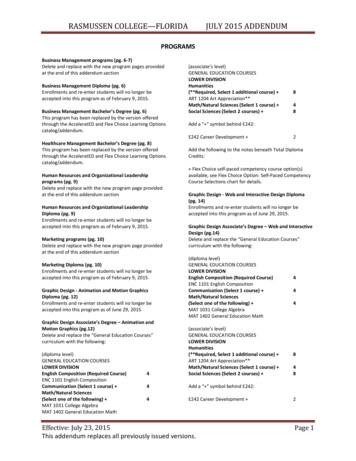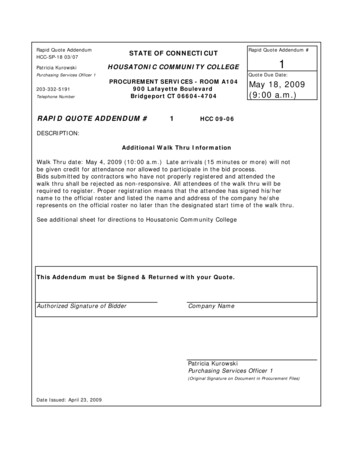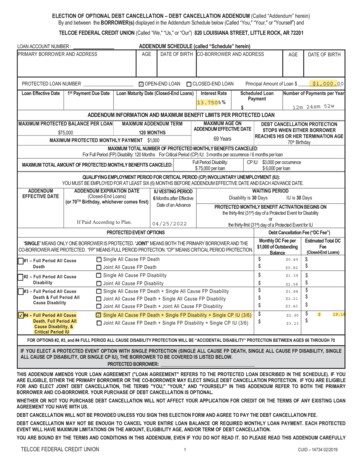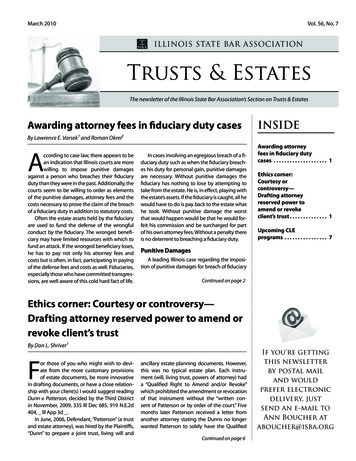
Transcription
ADDENDUM NO. 1DATE:October 5, 2018FROM:Wiss, Janney, Elstner Associates, Inc.330 Pfingsten RoadNorthbrook, IL 60062Patrick Shaughnessytel. 847-753-6466TO:PROSPECTIVE BIDDERSSUBJECT:ADDENDUM NO. 1 TO THE BIDDING DOCUMENTS FOR:ROOF REPLACEMENT - TRIPHAHN CENTERWJE NO.:2018.0772CONTRACTS: GENERALThis addendum forms a part of the bidding and contract documents and modifies the original biddingdocuments dated September 17, 2018.NOTE: THIS ADDENDUM MODIFIES THE BID FORM AND INCLUDES A NEW BID FORM TO BEUSED WHEN SUBMITTING BIDS. FAILURE TO USE THE NEW BID FORM MAY DISQUALIFYBIDDER.The following is a summary of the changes in this Addendum. The complete description of changes areshown in the attached bid form and documents.BID FORM (ALL BIDDERS MUST USE THE REVISED BID FORM)1. BID DUE DATEa. The bid due date has been set for 10:00 AM local time on Wednesday October 10, 2018.2. ADDENDAa. Addenda No. “1” Dated “October 5, 2018”3. LUMP SUP PORTION OF BIDa. Added L4 to include flush seam metal wall panels as a break-out item to Base Bid4. UNIT PRICE PORTION OF BASE BIDa. Added U4, U5, and U6.SPECIFICATION SECTION 07 42 13 - FORMED METAL WALL PANELS1. GENERALa. Removed extraneous comments and notes regarding document formatting.2. THERMAL SPACERS / CLIPSRoof ReplacementHoffman Estates Park District-Triphahn Center1Addendum No. 1October 5, 2018
a. Added 2.3, A., fiberglass girt clip to specifications.3. INSULATIONa. Added 2.3, C., 2 inch mineral wool insulation to wall system.b. Added 3.2, B. mineral wool insulation installation.ALTERNATE 2 - SECTION 07 54 00 - ADHERED PVC ROOFING1. ATTACHMENT COMPONENTSa. Substituted Low VOC adhesive for standard adhesive in 2.5, B.ALTERNATE 1 - SECTION 07 54 19 - SIMULATED STANDING SEAM PVC ROOFING1. GENERALa. Removed extraneous comments and notes regarding document formatting.2. PVC ROOFINGa. Included ASTM D4434/ D4434M designation.SECTION 07 62 00 - SHEET METAL FLASHING AND TRIM1. Added “interior trim sections” to 2.1, A.SECTION 08 45 23 - TRANSLUCENT WALL AND ROOF PANELS1. Added engineering calculations for translucent wall and roof panels in Paragraphs 1.2, E. and 1.4,A., 1.2. Added wording to 2.2, A., 4 regarding bottom 5 feet of wall panels being opaque.3. Color of translucent panel trim to be approved by owner prior to ordering of material added to2.2, A., 4.4. All vertical and head joints to be wet sealed with silicone sealant added to 3.3, C.DRAWINGS1. Detail 1/A-5.0 - Where the typical translucent skylight sill (Detail 2/A-5.0) meets the skylight sillat the head of the translucent wall panels (Detail 1/A-5.0), an offset occurs in the flashing system.The underlayment membrane and prefinished metal closure are to be continuous at this offset andform a fully sealed flashing pan that is integrated around the offset. The translucent panel flashing(by the panel manufacturer) and sealant (with weeps) are to extend continuously around the offsetto conceal the flashing and underlayment below.ADDITIONAL CLARIFICATIONS1. Question: The roof is specified to be 24 ga. pre-finished and Berridge is the only one that has apanel that meets the UL90 rating from what I have been told. The flush seam panels are specifiedat .040 pre-finished aluminum. Berridge does not carry any aluminum product. If the flush panelhas to be aluminum then we will have to go to another manufacture for that product. Justwondering if that can also be 24 ga. to match the roof.Reply: In the interest of keeping with a single warranty, it will be acceptable to substitute a 24gauge galvanized panel in lieu of the specified aluminum. All cuts are to be touched up with paintto match the panel finish. Submit product information.Roof ReplacementHoffman Estates Park District-Triphahn Center2Addendum No. 1October 5, 2018
2. Question: The area of roof on the West side of the building that ties into the existing building. Iwas told this was to be a flat lock panel. I would like to keep this a batten seam panel like the restof the roof.Reply: A batten seam panel at the cricket will be accepted.3. Question: The snow bar that is specified will put exposed fasteners through the flat pan of themetal roof and that is not recommended. Can we look at another option for that?4. Reply: The specified snow bar is the preferred material for the project as there are no known nonpenetrating systems available for batten seam roof panels. Equivalents will be considered. Anyrestriction in the thermal movements in the standing seam panels caused by the snow bar is to beconsidered in the panel system design.ATTACHMENTS1.2.3.4.5.6.7.Revised Bid FormRevised Section 07 42 13 Formed Metal Wall PanelsRevised Section 07 54 00 Adhered PVC roofingRevised Section 07 54 19 Simulated Standing Seam PVC RoofingRevised Section 07 62 00 Sheet Metal FlashingRevised Section 08 45 23 Translucent Wall and Roof PanelsSheet A-5.0Very truly yours,WISS, JANNEY, ELSTNER ASSOCIATES, INC.This addendum consists of three (3) pages and attachments.Roof ReplacementHoffman Estates Park District-Triphahn Center3Addendum No. 1October 5, 2018
Bid Form00 41 44 - 1SECTION 00 41 44BID FORMBID FOR:Roofing and Translucent Panel Replacement atTriphahn Center1685 West Higgins RoadHoffman Estates, IllinoisBID FROM:(Bidder’s Name)(Bidder’s Address)Date:, 2018The undersigned acknowledges receipt of:A.Project Manual and Drawings for Roofing Replacement atHoffman Estates Park District - Triphahn Center1685 West Higgins RoadHoffman Estates, Illinois 60169Dated: September 17, r 5, 2018Has examined the site and all Bidding Documents and agrees:1. To hold these Bids open until 30 calendar days after Bid Opening Date.2. To execute a satisfactory Agreement between Owner and Contractor within ten (10) daysafter notice of award.3. To accept the provisions of the Bidding Instructions.D.As part of the Base Bid the Bidder agrees to:1. Provide all necessary scaffolding and staging.2. Provide all necessary protection for public safety.3. Provide all necessary protection of the building and property (i.e., windows, landscaping).4. Clean all areas affected by the Work.5. Proposes to accomplish all Work in accordance with the Contract Documents for the bidprices as outlined in the following sections.WJE No. 2018.0772September 17, 2018Addendum No. 1 - October 5, 2018Hoffman Estates Park District-Triphahn CenterHoffman Estates, Illinois
Bid Form00 41 44 - 2LUMP SUM PPORTION OF BASE BIDItemL1.Type of WorkTotal BidAccess and general conditions (including costs for performance bond,payment bond, all necessary permits, access, sidewalk protection, etc.)Removal of existing metal roofing system and flashings as shown in thedrawings and installation of new 24 gauge metal roof panels and associatedsheet metal flashings.Removal of existing translucent fiberglass panel skylights and wall panelsand installation of new translucent fiberglass panels.Removal of existing batten seam metal wall panels and installation of newrigid insulation and flush seam metal wall panels.L2.L3.L4. ALTERNATESItemType of WorkA1.Access and general conditions for the installation of Item A2 (includingcosts for performance bond, payment bond, all necessary permits, access,sidewalk protection, etc.)Alternate 1 - Removal of existing metal roofing system and flashings asshown in the drawings and installation of a PVC roofing membrane withsimulated standing seams in lieu of item L2 above.Access and general conditions for the installation of Item A4 (includingcosts for performance bond, payment bond, all necessary permits, access,sidewalk protection, etc.)Alternate 2 - Removal of existing PVC roofing system and flashings asshown in the drawings and installation of a new PVC roofing membraneand associated flashing.A2.A3.A4.Total Bid UNIT PRICE PORTION OF BASE BIDUNIT PRICES: The following Unit Prices shall govern for the Base Bid and any deviations from thequantities listed in the Base Bid. Unit Prices will be applied for additional locations indicated by A/E inthe field. Included in the Unit Prices shall be all labor, materials, tools, equipment, overhead and profit,for both General Contractor and involved Subcontractors, required to do the work.ItemU1.Type of WorkRemove and replace deteriorated wood blocking that isencountered during demolition.U2.Remove and replace deteriorated wood blocking that isencountered during demolition.WJE No. 2018.0772September 17, 2018Addendum No. 1 - October 5, 2018Cost Per ft - each2” x 4” inchlayer Per ft - each2” x 6” inchlayerHoffman Estates Park District-Triphahn CenterHoffman Estates, Illinois
Bid Form00 41 44 - 3U3.Remove and replace deteriorated 3” polyisocyanurateinsulation discovered upon removal of metal panels.Cost to install 4 inch deep by up to 10 feet long steel sisterstud reinforcement at diagonal brace behind translucentwall panels. Anchor to existing top and bottom tracks.Remove and replace deteriorated steel deckingU4.U5.U6Scrape, clean, and coat corroded steel decking with rustinhibitive primer Per sf per stud. per sf per sfSUMMARY PORTION OF BIDBid Total (Sum of Subtotals L1 through L4): Bid Total (in words):DollarsTIME AND MATERIAL: To address changes in the work not indicated by the scope of work and uponwritten instruction of the Owner, the following prices shall prevail in accordance with the GeneralConditions.LABOR COSTS: All trades at their prevailing hourly rate plusfor profit and overhead. Attach rate schedule.percent (MATERIAL COSTS: At cost plusoverhead.%) for profit andpercent (%)CONSTRUCTION SCHEDULEThe Contractor agrees to commence work under the Contract on or before a date to be specified in awritten “Notice to Proceed.” It is anticipated that this project will begin in the spring of 2019. TheContractor proposes to complete all work within calendar days (barring inclement weather andunsolvable material delays) from the date specified in the Notice to Proceed.Failure to substantially complete the work during the Construction Time period stated above, plus anyadjustments authorized by the Owner in writing, will be considered a substantial violation of the Contract.The selected Contractor shall submit a detailed construction/work sequence schedule describing the workto be performed on an event by event basis, together with an estimate of time necessary to complete eachphase of the Project.WJE No. 2018.0772September 17, 2018Addendum No. 1 - October 5, 2018Hoffman Estates Park District-Triphahn CenterHoffman Estates, Illinois
Bid Form00 41 44 - 4IN SUBMITTING THIS BID, IT IS UNDERSTOOD THAT THE RIGHT IS RESERVED BY SAIDOWNER TO REJECT ANY AND ALL BIDS, AND IT IS AGREED THAT THIS MAY NOT BEWITHDRAWN FOR A PERIOD OF THIRTY (30) DAYS FROM THE OPENING THEREOF.SUBCONTRACTORSList all subcontractors:(This form may be copied for use in providing additional hone:Scope of Work:Contact:Company:Building:Address:Phone:Scope of Work:WJE No. 2018.0772September 17, 2018Addendum No. 1 - October 5, 2018Hoffman Estates Park District-Triphahn CenterHoffman Estates, Illinois
Bid Form00 41 44 - 5BIDDER'S RESUMEList minimum of three jobs of similar type and scope performed in the last five years:Project cope of Work:Contract Dollar Amount:Project cope of Work:Contract Dollar Amount:WJE No. 2018.0772September 17, 2018Addendum No. 1 - October 5, 2018Hoffman Estates Park District-Triphahn CenterHoffman Estates, Illinois
Bid Form00 41 44 - 6Project cope of Work:Contract Dollar Amount:BIDDER'S ENDORSEMENTThe undersigned certifies that this proposal has been prepared under his personal supervision with his fullknowledge.DateFirm NameBy(Printed name of Corporation officer, Partner or sole Owner signing Proposal)(Signature)(Title)Business AddressTelephoneAttached: Bid Form Attachment 1 - Form of ProposalEND OF SECTIONWJE No. 2018.0772September 17, 2018Addendum No. 1 - October 5, 2018Hoffman Estates Park District-Triphahn CenterHoffman Estates, Illinois
Formed Metal Wall Panels07 42 13 - 1SECTION 07 42 13FORMED METAL WALL PANELSPART 1 - GENERAL1.1A.1.2SUMMARYSection Includes:1.Concealed-fastener, lap-seam metal wall panels.ACTION SUBMITTALSA.Product Data: For each type of product.B.Shop Drawings: Include fabrication and installation layouts of metal panels; details of edgeconditions, joints, panel profiles, corners, anchorages, attachment system, trim, flashings,closures, and accessories; and special details.1.3A.1.4CLOSEOUT SUBMITTALSMaintenance data.QUALITY ASSURANCEA.Installer Qualifications: An entity that employs installers and supervisors who are trained andapproved by manufacturer.B.UL-Certified, Portable Roll-Forming Equipment: UL-certified, portable roll-forming equipmentcapable of producing metal panels warranted by manufacturer to be the same as factory-formedproducts. Maintain UL certification of portable roll-forming equipment for duration of work.1.5A.WARRANTYSpecial Warranty: Manufacturer's standard form in which manufacturer agrees to repair orreplace components of metal panel systems that fail in materials or workmanship withinspecified warranty period.1.B.Warranty Period: Two years from date of Substantial Completion.Special Warranty on Panel Finishes: Manufacturer's standard form in which manufactureragrees to repair finish or replace metal panels that show evidence of deterioration of factoryapplied finishes within specified warranty period.WJE No. 2018.0772September 17, 2018Addendum No. 1 - October 5, 2018Hoffman Estates Park District-Triphahn CenterHoffman Estates, Illinois
Formed Metal Wall Panels07 42 13 - 21.Finish Warranty Period: 30 years from date of Substantial Completion.PART 2 - PRODUCTS2.1A.PERFORMANCE REQUIREMENTSStructural Performance: Provide metal panel systems capable of withstanding the effects of thefollowing loads, based on testing according to ASTM E 1592:1.B.Thermal Movements: Allow for thermal movements from ambient and surface temperaturechanges by preventing buckling, opening of joints, overstressing of components, failure of jointsealants, failure of connections, and other detrimental effects. Base calculations on surfacetemperatures of materials due to both solar heat gain and nighttime-sky heat loss.1.C.Temperature Change (Range): 120 deg F , ambient; 180 deg F.Fire-Resistance Ratings: Comply with ASTM E 119; testing by a qualified testing agency.Identify products with appropriate markings of applicable testing agency.1.2.2Wind Loads: 120 psf.Indicate design designations from UL's "Fire Resistance Directory" or from the listings ofanother qualified testing agency.CONCEALED-FASTENER, LAP-SEAM METAL WALL PANELSA.General: Provide factory-formed metal panels designed to be field assembled by lapping andinterconnecting side edges of adjacent panels and mechanically attaching through panel tosupports using concealed fasteners in side laps. Include accessories required for weathertightinstallation.B.Flush-Profile, Concealed-Fastener Metal Wall Panels: Formed with vertical panel edges and aflat pan between panel edges; with flush joint between panels.1.Manufacturer:a.Berridge Manufacturing Companyb.PAC-CLAD; Petersen Aluminum Corporationc.Or approved equal.2.Aluminum Sheet: Coil-coated sheet, ASTM B 209, alloy as standard with manufacturer,with temper as required to suit forming operations and structural performance required.a.b.c.3.Thickness: 0.040 inch.Exterior Finish: Three-coat fluoropolymer.Color: As selected by Architect from manufacturer's full range.Panel Coverage: 12 inches.WJE No. 2018.0772September 17, 2018Addendum No. 1 - October 5, 2018Hoffman Estates Park District-Triphahn CenterHoffman Estates, Illinois
Formed Metal Wall Panels07 42 13 - 34.2.3Panel Height: 1.0 inch.MISCELLANEOUS MATERIALSA.Sub-framing Thermal Spacer / Thermal Clip: 100% Pultruded glass fiber and thermosetpolyester resin insulation clip1.Thermal Spacer thickness for top, base and web: 3/16 inches nominal.2.Thermal spacer depth: 2 inches nominal.3.Basis of Design: Cascadia Windows Inc., Cascadia Clip4.Spacer Fasteners: High hex head washer head with sharp twin lead threaded design ofheat treated corrosion resistant coated steelB.Miscellaneous Metal Subframing and Furring: ASTM C 645, cold-formed, metallic-coated steelsheet, ASTM A 653/A 653M, G90 coating designation or ASTM A 792/A 792M, aluminumzinc-alloy coating designation unless otherwise indicated. Provide manufacturer's standardsections as required for support and alignment of metal panel system.C.Mineral Wool Insulation1.Non-combustible, lightweight, water repellent, rigid insulation board with rigid uppersurface to ASTM C612 Type IVB.2.Thickness: 2.0 inches3.Acceptable Material: Rockwool Cavityrock or equivalent.4.Accessories:a.Mechanical fasteners in accordance with insulation manufacturer’s writtenrecommendations.b.Insulation Clips: in accordance with manufacturer’s written recommendationsD.Panel Accessories: Provide components required for a complete, weathertight panel systemincluding trim, copings, fasciae, mullions, sills, corner units, clips, flashings, sealants, gaskets,fillers, closure strips, and similar items. Match material and finish of metal panels unlessotherwise indicated.1.2.3.Closures: Provide closures at eaves and rakes, fabricated of same metal as metal panels.Backing Plates: Provide metal backing plates at panel end splices, fabricated frommaterial recommended by manufacturer.Closure Strips: Closed-cell, expanded, cellular, rubber or crosslinked, polyolefin-foam orclosed-cell laminated polyethylene; minimum 1-inch thick, flexible closure strips; cut orpremolded to match metal panel profile. Provide closure strips where indicated ornecessary to ensure weathertight construction.E.Flashing and Trim: Provide flashing and trim formed from same material as metal panels asrequired to seal against weather and to provide finished appearance. Locations include, but arenot limited to, bases, drips, sills, jambs, corners, endwalls, framed openings, rakes, fasciae,parapet caps, soffits, reveals, and fillers. Finish flashing and trim with same finish system asadjacent metal panels.F.Panel Fasteners: Self-tapping screws designed to withstand design loads. Provide exposedfasteners with heads matching color of metal panels by means of plastic caps or factory-appliedcoating. Provide EPDM or PVC sealing washers for exposed fasteners.WJE No. 2018.0772September 17, 2018Addendum No. 1 - October 5, 2018Hoffman Estates Park District-Triphahn CenterHoffman Estates, Illinois
Formed Metal Wall Panels07 42 13 - 4G.Panel Sealants: Provide sealant type recommended by manufacturer that are compatible withpanel materials, are nonstaining, and do not damage panel finish.1.2.3.2.4Sealant Tape: Pressure-sensitive, 100 percent solids, gray polyisobutylene compoundsealant tape with release-paper backing; 1/2 inch wide and 1/8 inch thick.Joint Sealant: ASTM C 920; as recommended in writing by metal panel manufacturer.Butyl-Rubber-Based, Solvent-Release Sealant: ASTM C 1311.FABRICATIONA.General: Fabricate and finish metal panels and accessories at the factory, by manufacturer'sstandard procedures and processes, as necessary to fulfill indicated performance requirementsdemonstrated by laboratory testing. Comply with indicated profiles and with dimensional andstructural requirements.B.On-Site Fabrication: Subject to compliance with requirements of this Section, metal panels maybe fabricated on-site using UL-certified, portable roll-forming equipment if panels are of sameprofile and warranted by manufacturer to be equal to factory-formed panels. Fabricateaccording to equipment manufacturer's written instructions and to comply with details shown.C.Provide panel profile, including major ribs and intermediate stiffening ribs, if any, for fulllength of panel.D.Fabricate metal panel joints with factory-installed captive gaskets or separator strips thatprovide a weathertight seal and prevent metal-to-metal contact, and that minimize noise frommovements.E.Sheet Metal Flashing and Trim: Fabricate flashing and trim to comply with manufacturer'srecommendations and recommendations in SMACNA's "Architectural Sheet Metal Manual"that apply to design, dimensions, metal, and other characteristics of item indicated.2.5A.FINISHESPanels and Accessories:1.Three-Coat Fluoropolymer: Fluoropolymer finish containing not less than 70 percentPVDF resin by weight in both color coat and clear topcoat.2.Concealed Finish: White or light-colored acrylic or polyester backer finish.PART 3 - EXECUTION3.1A.PREPARATIONMiscellaneous Supports: Install subframing, furring, and other miscellaneous panel supportmembers and anchorages according to ASTM C 754 and metal panel manufacturer's writtenrecommendations.WJE No. 2018.0772September 17, 2018Addendum No. 1 - October 5, 2018Hoffman Estates Park District-Triphahn CenterHoffman Estates, Illinois
Formed Metal Wall Panels07 42 13 - 53.2METAL PANEL INSTALLATIONA.Sub-framing Thermal Spacer / Thermal Clip Installation: Install thermal spacers in accordancewith spacer manufacturer’s written recommendations.B.Insulation Installation:1.Friction fit insulation in place before completing installation of remaining screws tosecure Z-girt and thermal spacers.2.Ensure insulation is tightly fitted with sides of insulation slightly compressed at eachinsulation spacer.3.Ensure insulation pieces are in contact with no linear gaps between spacers.C.Flush-Seam Metal Panels: Fasten metal panels to supports with fasteners at each lapped joint atlocation and spacing recommended by manufacturer.1.2.3.4.D.Lap ribbed or fluted sheets one full rib. Apply panels and associated items true to line forneat and weathertight enclosure.Provide metal-backed washers under heads of exposed fasteners bearing on weather sideof metal panels.Install screw fasteners with power tools having controlled torque adjusted to compresswasher tightly without damage to washer, screw threads, or panels. Install screws inpredrilled holes.Flash and seal panels with weather closures at perimeter of all openings.Watertight Installation:1.2.Apply a continuous ribbon of sealant or tape to seal joints of metal panels, using sealantor tape as recommend by manufacturer on side laps of nesting-type panels; and elsewhereas needed to make panels watertight.Provide sealant or tape between panels and protruding equipment, vents, and accessories.E.Accessory Installation: Install accessories with positive anchorage to building and weathertightmounting, and provide for thermal expansion. Coordinate installation with flashings and othercomponents.F.Flashing and Trim: Comply with performance requirements, manufacturer's written installationinstructions, and SMACNA's "Architectural Sheet Metal Manual." Provide concealed fastenerswhere possible, and set units true to line and level as indicated. Install work with laps, joints,and seams that are permanently watertight.3.3A.CLEANINGRemove temporary protective coverings and strippable films, if any, as metal panels areinstalled, unless otherwise indicated in manufacturer's written installation instructions. Oncompletion of metal panel installation, clean finished surfaces as recommended by metal panelmanufacturer. Maintain in a clean condition during construction.END OF SECTION 07 42 13WJE No. 2018.0772September 17, 2018Addendum No. 1 - October 5, 2018Hoffman Estates Park District-Triphahn CenterHoffman Estates, Illinois
Alternate 2 - Adhered PVC Roofing07 54 00 - 1SECTION 07 54 00ALTERNATE 2 - ADHERED PVC MEMBRANE ROOFINGPART 1 GENERAL1.1A.1.2A.1.3SUMMARYScope: Fully adhered PVC single-ply membrane roofing, insulation, membrane and metalflashings, and supplementary items necessary to complete the installation.DEFINITIONSRoofing Terminology: Refer to ASTM D 1079 for definitions of terms related to roofing worknot otherwise defined in this Section.PERFORMANCE REQUIREMENTSA.General: install watertight, thermoplastic single-ply membrane roofing, assembly arrangementsas indicated, and flashing system with compatible components that will not permit the passage ofliquid water and will withstand wind loads, thermally induced movement, and exposure toweather without failure.B.Roofing System Design: Provide membrane roofing system that is identical to systems that havebeen successfully tested by a qualified testing agency to resist uplift pressure calculated accordingto ASCE/SEI 7.C.Contract Documents1.Drawings and Specifications are an outline of criteria and performance requirements forPVC single-ply membrane roofing and flashing, and shall not be construed as engineereddesign. Requirements specified or indicated by details are intended to establish basicaspects of the system, dimensions of module and components, and profiles of members.2.Drawings and Specifications do not necessarily indicate or describe total work required forcompletion of Work, and may not cover some conditions which may be required.D.Wind Design: Provide single-ply membrane roofing that withstands wind loading acting upwardon the roof, and is in compliance with the following:1.FMG Windstorm Classification 1-75.1.4SUBMITTALSA.Approval Prior to Submission: Obtain approval of submittals from independent inspectionagency, as specified in the "Quality Assurance" and "Field Quality Control" Articles below, priorto submission to the Consultant.B.Manufacturer’s Project Acceptance Document: Submit certification that manufacturer andinstaller will warrant roofing system for the specific site, design, details and application indicatedfor this Project.WJE No. 2018.0772September 17, 2018Addendum No. 1 - October 5, 2018Hoffman Estates Park District-Triphahn CenterHoffman Estates, Illinois
Alternate 2 - Adhered PVC Roofing07 54 00 - 2C.Product Data: Submit manufacture’s technical product information, including installationinstructions and recommendations for each roofing product required.1.Include fire classification compliance data.2.Include wind uplift resistance data.3.Include data substantiating that materials comply with requirements.D.Shop Drawings for Roof Membrane: Submit fully detailed and dimensioned plans, sections,details, and attachments to and relationships with other work, including, but not limited to, thefollowing:1.Roof insulation layers, laps, joints, slopes, thicknesses, crickets and saddles; includingfastening device types, spacings and locations; distinguish between field, perimeter andcomer attachment requirements.2.Membrane material courses, laps, and terminations; distinguish between field, perimeterand corner attachment requirements.E.Shop Drawings for Flashings:1.Submit for each metal and membrane flashing item showing interface and relationship toadjacent materials, layout, profiles, methods of joining, and anchorage details.2.Include details for conditions not indicated, but anticipated due to work by otherspenetrating, attaching to, bearing on, or otherwise interfacing with the roofing membraneor associated flashings.F.Warranty: Submit sample copy of proposed manufacturer’s warranty stating obligations,remedies, limitations, and exclusions of warranty.G.Insulation Certification: Submit certification from manufacturer that roof insulation proposed iscompatible with roof membrane, and is approved by for coverage under warranty.H.Installer Certification: Submit certification from manufacturer certifying that installer is approvedto install specified roofing system.I.Product Test Reports: Submit reports from independent testing agency evidencing thatmanufacturers roofing products are in compliance with requirements indicated on basis ofcomprehensive testing of the manufacturers corresponding system within last 3 years of system'scurrent production by manufacturer.J.Installer's Qualifications: Submit data for firm and principal personnel specified in the 'QualityAssurance" Article below to demonstrate their capabilities and experience. Include lists ofprojects completed within the previous 10 years, similar in scope of this Project, with projectnames and addresses, names and addresses of owners and architects, and data describing the workperformed on the project.K.Field Quality Control Test Reports:1.Manufacturers Field Reports: Submit detailed reports made by representatives of themanufacturer as specified in the "Field Quality Control” Article below.2.Maintenance Instructions: For inclusion in operation and maintenance manual required byDivision 1, submit manufacturer's instructions for maintenance of installed work, includingmethods and frequency for maintaining optimum condition under anticipated use. Includeprecautions against cleaning materials and methods which may be detrimental to finishesWJE No. 2018.0772September 17, 2018Addendum No. 1 - October 5, 2018Hoffman Estates Park District-Triphahn CenterHoffman Estates, Illinois
Alternate 2 - Adhered PVC Roofing07 54 00 - 3and performance. Include name, address, and telephone number of manufacturer’s nearestauthorized service representative.1.5QUALITY ASSURANCEA.Material Requirements:B.Compatibility: Provide materials that are compatible with one another under conditions of serviceand application required, as demonstrated by manufacturer based on testing and field experience.C.Single Source Responsibility: Obtain primary roofing materials of each type required from singlemanufacturer to the greatest extent possible. Provide secondary materials only as recommendedby manufacturer of primary materials.D.Installer Qualifications:1.Experience:a. Installer shall be experienced in performing roofing and flashing work, and shall havespecialized training and/or experience in installing thermoplastic single-plymembrane roofing similar to that required for this Project.b. Installer shall have completed at least one installation of not les
BID FOR:Roofing and Translucent Panel Replacement at Triphahn Center 1685 West Higgins Road Hoffman Estates, Illinois BID FROM: (Bidder's Name) (Bidder's Address) Date: , 2018 The undersigned acknowledges receipt of: A. Project Manual and Drawings for Roofing Replacement at Hoffman Estates Park District - Triphahn Center 1685 West Higgins Road
