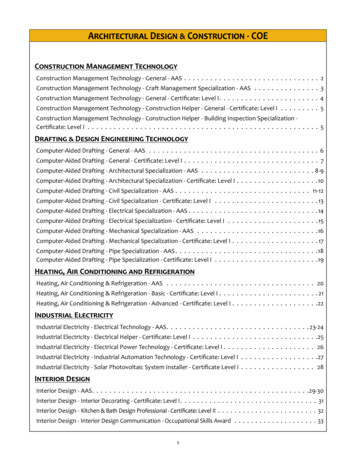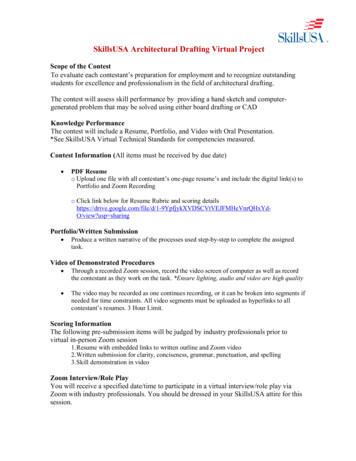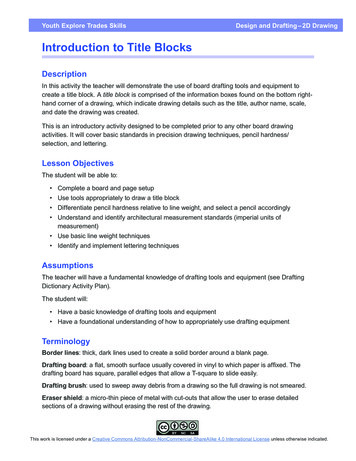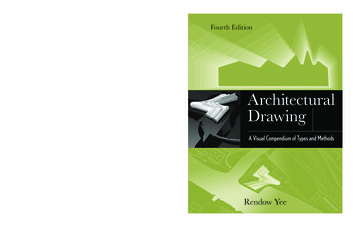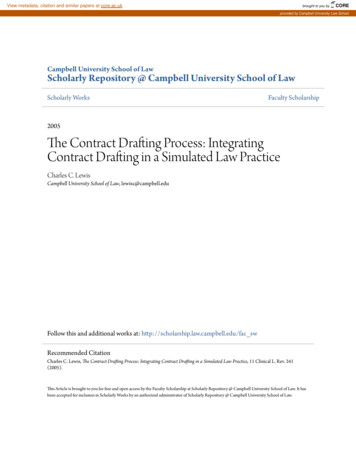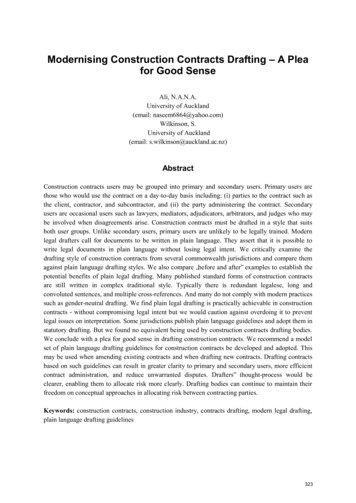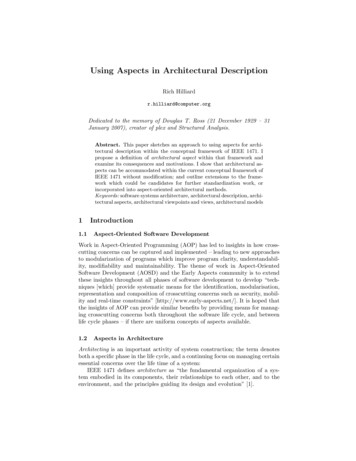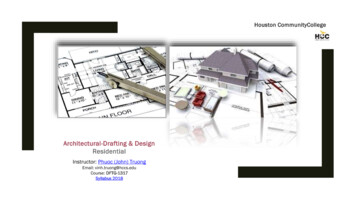
Transcription
Houston CommunityCollegeArchitectural-Drafting & DesignResidentialInstructor: Phuoc (John) TruongEmail: vinh.truong@hccs.eduCourse: DFTG-1317Syllabus 2018
Houston CommunityCollegeArchitectural-Drafting & DesignResidentialInstructor: Phuoc (John) TruongEmail: vinh.truong@hccs.eduCourse: DFTG-1317
SECTION 0101Professional Architecture CareerDrafterBeginner / Experience
PROFESSIONAL ARCHITECTURECAREERProfessional Architecture CareerEmployment OpportunityDesigner/Interior Designer/ Interior Decorator/ Kitchen &Bath Designer/ ArchitectPosition in Firm-Technical Staff- Architect I: 3-5 years – License- Architect II: 6-8 years – License- Architect III: 8-10 years - License- Manager 10 years- Associate: Senior Manager- Principal: Owner/Partner- Model Maker- Illustrator- Specification Writer- Construction Estimator- Plan examiner- Inspector
DESIGN PROJECTInitial ContactPreliminary DesignRoom PlanningInitial Working DrawingFinal Design ConsiderationCompletion of working drawingArchitecture Design Process
Explain1- ANALYSEProgramming & Planning(Architecture and Interior)Zone & Building CodeMaterialCost
2-SKETCH IDEASite & feature analysisProposal of the activityMaster Plan(Circulation & Shape)MaterialCost3D Model for studying
3- DRAFTING (ARCHITECTURE)Preliminary DrawingTechnical Drawing ( Construction/developing drawing)- Scale: 1/8,1/4 - Floor Plans, Elevations, Sections, Roof.Site Plan,- Details, Dimensions, Specifications, Schedules - 3D perspective Views ( interior, sections, exterior )- Estimates.
TECHNICAL DRAWINGS CAN BE INCLUDED:(CONSTRUCTION DOCUMENT)Architecture - detailsStructureMEP (Mechanical, Electrical, Plumping, HVAC)Communication/data ----------------------Interior DesignLandscape
ASSIGNMENT 01 –DUE NEXT CLASSHOUSE w-house-plansPrepared a floor plan to do a preliminary architectural drawings1- Choose the floor plan without the projection of elevations and roof.2- Scale the picture(s)to fit the real dimensions in CAD3- Draw the floor planto have a CAD file of this floorplan.4- Save it.HOUSE PLANS - plan.jpg - insert into AutoCAD - Command: Align (AL) SCALE - DIM - Start to draw inAutoCAD
/AutoCAD ARCHITECTUREhttps://www.youtube.com/watch?v bsOqIz1j0TYREVIThttps://www.youtube.com/watch?v v vUtAtqjF4Chief l?playlist 105
102ARCHITECTURAL DRAFTING SETUPArchitect scaleCheck:1- A/Drawing Utilities/Drawing Setup/Drawing Units Inches/Types Architectural/Precision 0’-0”’/Apply/ok2- Dimstyle (D) / Choose Dim name/ Modify/ Primary Units Architectural1/8 OF 12”’
02ARCHITECTURAL DRAFTING SETUPCivil engineer scale
02ARCHITECTURAL DRAFTING SETUPMetric scale(Almost countries use)REMEMBER--------
02ARCHITECTURAL DRAFTING SETUPPAPER phic-symbols/paper-sizes.html
URAL LINE & TEXTCADD GraphicLine weight : thick/thin/darker/.Line typesText style & font
URAL LINE & TEXTCADD GraphicLine weight : thick/thin/darker/.Line typesText style & fontLayersNameColorTypeWeightOn/off/change/lock
URAL LINE & TEXTLayersNameColorTypeWeightOn/off/change/lock
URAL LINE & TEXTTEXTCompositionJustifyText & annotationFontText style
06SKETCHING APPLICATIONMultiview Projection (perpendicular projection)
06ASSIGNMENT02 – Next ClassSetup a template ( DIM, LAYER, FONT,LINEWEIGHT)A- The floor plan:- Adjust the thickness of the walls of your floor plan:interior wall: 5”exterior wall: 7”- Apply the furniture library into the floor plan- The scale of floor plan should be drawn at ¼” 1’-0(hatching the walls).B- Setup your template:- Setup the template on which should be adjusted tobe Dim Style (all options), layers (name, color-greyscale, lineweight, line style), font- text (words &numbers). This target of assignment 02 is to printthe floor plan on A4 size paper (11”x8.5”) with thebest exposure.- Please refer the samples.Dim
Architectural-Drafting & Design Residential. 01 Professional Architecture Career Drafter Beginner / Experience SECTION 01. PROFESSIONAL ARCHITECTURE CAREER - Manager 10 years . Architecture Design Process. 1- ANALYSE Explain Programming & Planning (Architecture and Interi

