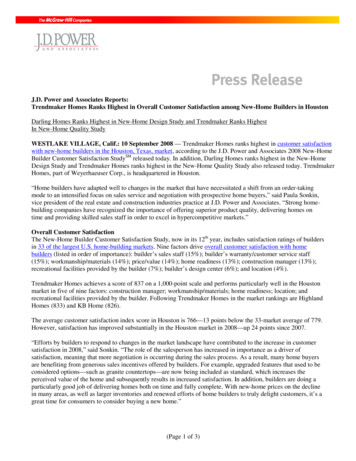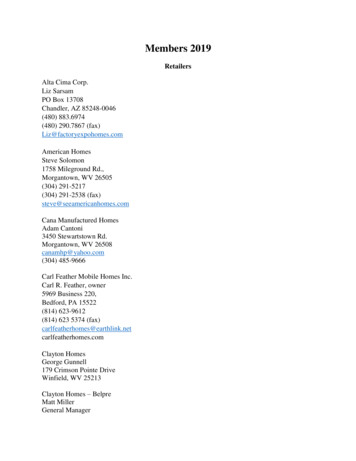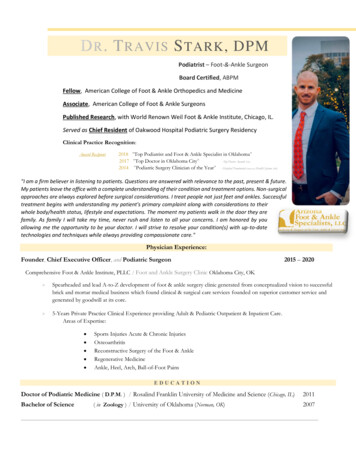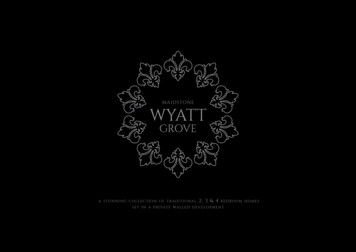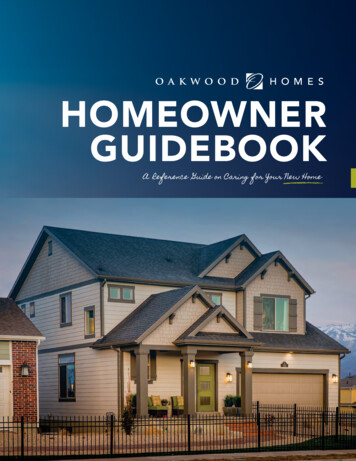
Transcription
HOMEOWNERGUIDEBOOKA Reference Guide on Caring for Your New Home
Oakwood Homes Homeowner Guidebook 2018 by Oakwood Homes All rights reserved. First edition.No part of this publication may be reproduced, distributed or transmitted in any form or by any means, includingelectronic, mechanical, photocopying, recording, or otherwise (with exception of the Homeowner Maintenance Schedule,Appliance Log and Service Record, and Seasonal Maintenance Checklist), without the prior written approval of:Oakwood Homes Customer Care Departmentcustomercare@OakwoodHomesCo.com4908 Tower Road,Denver, CO 80249It is the intent of Oakwood Homes to strictly enforce this copyright.Published by Oakwood Homes. Printed in the United States of Americai
Dear Oakwood Homeowner ,Thank you for choosing Oakwood Homes to build your new home. We take thisresponsibility seriously and are honored to work with you.The purpose of this guidebook is to take you through the process of buying andbuilding your new home. It details our responsibility to you, our customer, before,during and after you occupy your new home. You will also find valuable tips on theproper care and maintenance of your home.This guidebook also contains a complete explanation of the warranty on your homeoutlining what is and is not covered. Please review this section carefully and direct anyquestions you may have to your New Home Counselor.Regardless if you are buying your first home, or your second or third home, ourassociates will work you through the process from contract, to selecting your interiorfinishes through your frame walk and to closing day. Every home purchase journey isunique and special because your home is personalized by only you.If you have questions after you close on your home, you can address them with aCustomer Care Associate. As you will see, we have processes in place to ensure thatyou receive a prompt, documented answer to any of your concerns.Again, thank you for selecting Oakwood Homes. As Denver’s leading builder, we willwork hard to maintain your trust. We are here to serve you!Sincerely,Patrick H. Hamill, President & ChairmanOakwood Homes, LLCii
INFORMATION ABOUT YOUR NEW OAKWOOD HOMEWe ask that you carefully review this Homeowner’s Guidebook as it provides proper expectations from the home buyingexperience through home warranty and home maintenance. It will give you a better understanding of our role as abuilder and set expectation for the areas we do and do not assist in regard to your new Oakwood home.YOUR SATISFACTION IS OAKWOOD’S TOP PRIORITY.Your Oakwood New Home Counselor:Telephone number:Name of your community:Your new address:Your lot and block number:Oakwood Homes Corporate OfficePhone: 303-486-85004908 Tower Road, Denver, CO 80249Oakwood’s New Home Center – DenverPhone: 303-486-860018655 Green Valley Ranch Blvd, Denver, CO 80249Oakwood’s New Home Center – Colorado SpringsPhone: 719-380-50401290 N Newport Rd, Colorado Springs, CO 80916Oakwood’s New Home Center – UtahPhone: 801-270-6400206 East Winchester St, Murray, UT 84107Oakwood’s Customer Care DepartmentPhone: 303-486-8690Email: customercare@OakwoodHomesCo.com4908 Tower Road, Denver, CO 80249If an emergency during business hours, call the above Customer Care number.PAINT BRANDS AND COLORS USED IN YOUR OAKWOOD HOME:Interior Paint:Brand name:SEMI GLOSS Exterior Paint:Brand name:BODY:TRIM:iiiFLAT
TABLE OF CONTENTSTHE HOMEBUYING PROCESS1.1AGREEMENTS AND POLICIES2.1The Sales Agreement2.1Appraisals2.2Contingencies2.2Our Warranty Commitment to You2.2CONSTRUCTION OF YOUR HOMEConstruction Overview3.1Our Construction Process3.2Construction Site Visits3.6Homeowner Scheduled Appointments3.7DEMONSTRATION WALK4.1New Home Demonstration4.1Pre-Closing Information4.4Closing Day4.5YOUR HOME WARRANTY5.1Warranty Requests5.2Customer Care and Warranty Repair5.3Emergency Service5.6Home Builder's Limited Warranty5.7Performance Standards and Guidelines5.7Manufacturer Warranties5.8Energy and Water Conservation5.9HOME MAINTENANCEiv3.16.1Appliance Log and Service Record6.1Yearly Maintenance Schedule Overview6.3
FEATURES OF YOUR HOME7.1Air Conditioning7.1Hardwood Floors and Engineered Wood Floors7.31Appliances7.2Heating System7.33Attic Access7.2Insulation7.34Cabinets and Vanities7.2Landscaping7.34Carpet7.3Mildew and Mold7.39Caulk: Exterior and Interior7.4Paint7.40Concrete: Foundations, Exterior and Interior7.5Pests and Wildlife7.41Condensation7.13Phone Jacks and Media Outlets7.41Countertops7.14Plumbing Systems7.42Doors and Locks7.17Roof7.46Drywall7.18Rough Carpentry7.47Easements and Property Boundaries7.19Smoke/Carbon Monoxide Detectors7.48Electrical System7.21Sump Pump7.48Exterior Materials and .51Fireplace7.26Vinyl Flooring7.52Grading and Drainage7.27Windows and Sliding Glass Doors7.53Gutter and Downspouts7.29Wood Trim7.54Hardware7.30What is Not Covered?7.55v
THE HOMEBUYING PROCESSPurchasing a new Oakwood home should be an enjoyableand exciting experience. At times, however, the processcan be complex with many details to be decided andarranged. We are committed to guide you through everyimportant aspect of your purchase and will be availableto answer questions at each step of the way.Building a new home is an investment in Oakwood Homesof your money, emotions and valuable time. We emphasizetime as many of the tasks to complete your home willrequire your attendance during regular business hours(Monday through Friday, usually between 8:00 am and4:00 pm). To help us keep your home delivery on schedule,we ask for your cooperation in keeping all appointments.THE NEXT STEPS OF THE CONSTRUCTION PROCESSAs we begin the construction of your new home, you are required to attend several important meetings with ourcommunity team. Below is an overview of the upcoming meetings. We will provide more detail in the following sections.1 BUYER EXPECTATION MEETINGFirst, you learn about the Oakwood process of buildingyour home and what to expect during the process.2 PRE-CONSTRUCTION MEETINGNext, you meet one on one with your builder to reviewthe selections for your home.3 PRE-DRYWALL MEETINGPrior to the drywall installation, you will have a meetingwith your builder to see the key components of yourhome that will covered once the drywall and flooringare installed.4 DEMONSTRATION WALKDuring the Demonstration Walk you will becomefamiliar with the operation of all the appliances andfeatures of your new home along with the requiredmaintenance. You will have the opportunity to noteany items on your checklist that need to be addressedbefore closing. Customer Care Liaisons are regularlypresent at the Demonstration Walk or the VerificationWalk to understand and document your needs. See “Section 2, Construction of Your Home,”for more detail.5 VERIFICATION WALKYour builder will review the checklist with you duringyour demonstration. During this meeting, you will meetyour Community Customer Care Liaison if you didn'tmeet them at the Demonstration Walk. See “Section 2, Our Construction Process,”for more detail.1.1 INDEX TABLE OF CONTENTS
AGREEMENTS AND POLICIESTHE SALES AGREEMENTThe Sales Agreement is the legal document that represents your decision to purchase a home. It includes a descriptionof your home (both a legal description and the street address), homeowners association information (if applicable), andadditional legal provisions. Important Note: Several standard forms are used when purchasing your new Oakwood home. The Sales Agreementis subject to management approval at Oakwood Homes. All parties must sign all forms and attachments before the SalesAgreement becomes binding.SALES WORKSHEETNEW HOME CENTER SELECTION POLICY & CHANGE ORDER POLICYThe Sales Choices sheet has the plan number andelevations (exterior design) of the home you haveselected. This is followed by a list of the options you havechosen for your new home and the price of each option.These sections state that you will deal directly withOakwood Home’s New Home Center Design Consultantto customize your home selections. Shortly after yourcontract is written, you will be scheduled for yourappointment with the New Home Center. This sectionalso gives you a time frame to finalize your new homecolor selections. It is important to finalize these selectionswithin the given time period. Once your selections arefinalized at the New Home Center, no changes arepermitted. Once you finalize your selections a deposit fora percentage of the total price will be required. Your NewHome Center Design Consultant will review this with youat your initial appointment.HOUSE SALE CONTINGENCYThe House-Sale Contingency portion of the SalesAgreement tells us whether you have a home to sell inorder to purchase your new home. This will also give youthe time frames within which these conditions must be met.MORTGAGE FINANCINGThe Mortgage Financing section of the Sales Agreementstates that a full credit-approval letter must be sent toOakwood Homes no more than forty-five calendar daysfollowing the contract date (on the Sales Agreement).Full credit approval is subject only to final appraisal andinspection and the closing on your existing residence,if applicable. These timelines may vary in length,depending on the community or stage of the home. Ifyou choose a lender other than NEST Home Lending,there may be additional steps and requirements by youand/or your lender.APPRAISAL PROVISIONThe Appraisal Provision section states that upgradesselected at Oakwood’s New Home Center are solely at theoption of the purchaser. The purchaser needs to be awareof the possibility that upgrades may not be consideredpart of the value of the home at the time of theappraisal. In this case, the purchaser may be required topay any such amount for upgrades at closing.IMPORTANT DISCLOSURESThe Sales Agreement provides information regardingOakwood’s arbitration policy.2.1 INDEX TABLE OF CONTENTS
APPRAISALSPart of your homebuying experience is the appraisalprocess. The appraisal is not actually done until you areabout thirty to sixty days from closing.It is very important that you keep the following steps of theprocess in mind throughout your homebuying experience: When you decide on your structural options, please keepin mind the average dollar amount spent on comparablehomes in your community. Your New Home Counselorwill be very helpful in this selection process. Items such as appliances and home theater equipmentmay not be included in your total home appraisalbecause they are not permanently attached to the homeand could be removed at any time. These items mayneed to be purchased in addition to your deposit anddownpayment amount.OUR WARRANTY COMMITMENTTO YOUYour Oakwood home is a product of excellentarchitecture combined with skilled workmanship andquality materials. We are proud of your new home andour emphasis on quality will provide you with enjoymentthrough the years. The materials used in the constructionof your home are of high quality, but no buildinglasts forever, especially without proper preventativemaintenance on your part. This preventive maintenancebegins the day you close on your new Oakwood home.Please review Section 4, Home Maintenance to becomefamiliar with your home maintenance responsibilities andour customer care warranty service commitment to you. One of the many benefits of purchasing an Oakwoodhome is that you have an opportunity to go toOakwood’s New Home Center and choose from a varietyof cabinetry, flooring and countertop selections. Again, itis imperative to keep in mind the average spent at yourcommunity as well as on the particular model which youhave selected.CONTINGENCIESLoan approvals sometimes specify conditions of approval.The sale of a previous home or proof of funds aretypical examples of conditions of approval. Please besure to discuss any concerns you may have about suchconditions with your loan officer and obtain any requesteddocumentation as soon as possible.Once all contingencies are met, final loan approval canbe obtained.2.2 INDEX TABLE OF CONTENTS
CONSTRUCTION OF YOUR HOMECONSTRUCTION OVERVIEWCONTROLLED CONSTRUCTION VOLUMESCHEDULINGWe control the number of homes we build so we do notover-stretch our resources or sacrifice quality for the sakeof volume.All scheduling is handled through Oakwood’s ProductionDepartment and Communication Post. This allows usto increase our efficiency and allows our builders toconcentrate on the quality of your home.FOUNDATION STARTSYour foundation may be installed and sit for a periodprior to any additional construction activity. Maintaininga backlog of finished foundations allows us to maintaina steady construction pace and mitigate delays fromweather. If you see your foundation completed with noother activity, this does not mean we are behind schedule!Every house has target start dates for foundation andframing work, and if the foundation is completed wellbefore the frame start the schedule does not move up;constantly pushing and pulling start dates creates achaotic working environment for our trade partners, whichcauses inefficiency and increases the opportunity formistakes to be made.CONSTRUCTION PROCESSAND THE COMPLETION DATE OF YOUR HOMEWe have streamlined our construction process, whichallows us to provide you with your closing date atapproximately the time of your Pre-Drywall Meeting.The construction of a new home is unique and is quitedifferent from other manufactured products. As aconsumer, you don’t get to view the development andcreation of the products you purchase. As Oakwoodbuilds your new home, you can make selections topersonalize your home and watch as your home isconstructed. Our success at centralized schedulingdepends on the effective and timely communication ofyour choices. There may be items that come up duringthe construction process and we will address all issues in atimely fashion; however, there are elements that we donot directly control, such as: Weather and other ‘Acts of God’ Labor from our trade partners Material shortagesWe will do our best to keep the construction of your homeon schedule and we will communicate any delays to youas soon as possible.3.1 INDEX TABLE OF CONTENTS
OUR CONSTRUCTION PROCESSThe following section explains the general stages of construction for building your home. Please note that there aremany moving pieces and people while building a home, so not every house will match these steps exactly. Since yourhome is built by human hands on your home site, each home is unique. We will build your home to meet or exceed thestandards of the industry as represented by the quality of construction in our model homes. Changes in the buildingschedule do happen on a day to day basis and the order listed below may not be the exact order in which your home isbuilt. Construction of a new home differs from other manufactured products and goods in several ways. As a consumer,you typically don’t have the opportunity to watch as the products you purchase are developed and finished. Our successin personalizing your home, however, depends on effective and timely communication of your choices.During the construction of your home, there are independent third party inspectors and local municipality buildinginspectors that will inspect the components of your home to make sure they are built to code and to the plan specifications.We have internal procedures for inspecting our homes to ensure that the level of quality meets our requirements. Inaddition, the county, city or an engineer conducts several inspections at different stages of construction. Your home mustpass each inspection before construction continues.QUESTIONS DURING THE CONSTRUCTION PROCESSPREPARATION PHASE - LOCATION, LOCATIONBecause of the time required for construction, you willhave scheduled meetings and opportunities to view yourhome as it's built. It is common to have questions duringthe process. Please direct your questions through yourNew Home Counselor and Community Builders.Where will my home be on my home site? Can I changethe location of my home on the home site? Will mygarage be on the left side or the right side?We understand and appreciate your interest andattachment to the new home we are building foryou, and your input is welcome. However, to avoidmisunderstandings, or compounding errors, we ask thatyou first check your sales contract to review what youordered and the specifications for construction of yourhome. If you still believe there is an error, please remember: Especially during the early stages, items can look wrongto you but meet the specifications when finished. Construction processes are designed to have specificand identified steps. Some steps take longer tocomplete than others and often it may appear that workis not being done but it is. In the early stages, inclementweather can also affect the construction process andsome stages may take longer to complete. Construction methods and materials vary from differentareas of the country.3.2These are great questions. The exact position ofyour home on its site will be determined before thegroundbreaking in the preparation phase and isdetermined by many factors such as terrain, drainage,local requirements and utility easement, along withsetback requirements of the local municipality. NO lot isperfectly flat and water MUST drain away from yourhome and ultimately into the storm water system.Your lot may drain completely to the front into the streetor both to the front and back and through neighboringproperty, or water may drain through your yard. Yourhome is in a master planned community and the drainagewas designed for the entire community and not just yourhome site. Therefore, customized drainage plans andhome location on a lot are not allowed for individualhome sites.Many times, we get requests for a certain garage handing;the garage handing is determined by several factors includingthe location of the services into the lot (water and sewerlaterals from the street) that connect to the home, the slopeof the lot, the relationship with other homes, streetlights and INDEX TABLE OF CONTENTS
storm water inlets. Therefore, due to many factors involved inthe garage handing, we are unable to honor a homebuyer’srequest for a specific garage handing.CAN CHANGES BE MADE AT THIS STAGE?There is so much that happens behind the scenes at thisphase. We are developing the building schedule, drawingthe plans for your individual selections and pulling theconstruction permits with the local municipal buildingdepartments. Because of the time required to completethis phase, NO changes are permitted during this stage.CONSTRUCTION BEGINS!The first activity you will see on your home site will bethe staking of flags. The surveyor will stake your home onthe lot using the plot plan to locate the corners of yourhome. The excavator uses the flags to perform the worknecessary to build the pad for the concrete foundation.UNDERGROUND PLUMBING The sewer pipes that connect the main sewer line tothe house will be installed in the appropriate locationsbefore the concrete foundation is poured. Once theunderground plumbing is complete then the concretewill be poured and the foundation. Important Note: There may be several days at a timein which no work is happening on the foundation. Thisdoes not mean we are behind schedule. To maintainconsistency and quality control for all our trade partnerswe try to stay ahead for last minute weather delays whenpouring the foundation of your home.FOUNDATION SYSTEMSThe elevation or height of your home is determined byseveral factors that include the slope of the street, theslope of the lot, drainage patterns, the home plan and theelevations of the homes on each side of your home. Mostimportantly, Oakwood will set the elevation of your hometo maintain the grade requirements that help protect thestructure from water intrusion. There are three types offoundation systems utilized by Oakwood when buildinghouses and the type of soil and grade requirements are3.3a factor in determining the type of foundation system.The structural engineers will decide the best foundationsystem for your home.FOUNDATION- BASEMENT AND CRAWLSPACE The footings are formed and poured first and then thefoundation wall forms on top of them. Before pouringany concrete, the third party engineer inspects the wallforms and rebar before the placement of concrete toensure the foundation is constructed properly. Soonafter the walls are placed, the foundation will be dampproofed to help limit moisture penetration through theconcrete. Next a perimeter drain system is installed.The drain system is inspected by an independentthird party engineer. INDEX TABLE OF CONTENTS
FOUNDATION-POST TENSION SLAB ON GRADE AND RAFT(MONOLITHIC SLAB) FOUNDATIONSPOST TENSION SLABS The concrete slab on grade foundation of your newhome is under tension from tight steel cables that runhorizontally through the slab foundation. The tensionfrom the cables strengthens the slab foundation andallows it to move as one unit. CAUTION: NEVER CUT OR PENETRATE A POSTTENSION SLAB. IF THE CABLES ARE CUT THEY CANCAUSE EXTENSIVE DAMAGE AND SEVERE INJURY.shown in the model, due to different option combinationsand code changes. While the heating and plumbing systems are beinginstalled, the home’s exterior siding, roofing, andwindows will be installed. Once the plumbing, heatingand electrical trade partners have completed their work,the framing trade partner will do the ‘back-out’ work.This includes the installation of any dropped ceilings,soffits, lower level and basement walls, and other framingcorrections. Once this has been completed, your houseis ready for the rough-in inspections as required by localbuilding regulations and Community Builders.RAFT FOUNDATIONSINSULATION AND DRYWALL This foundations system is a Monolithic pour whichmeans all the concrete is poured at the same time, butdo not have steel cables in the concrete. Once the city or county has approved the rough-ininspections, insulation will be installed. Followinginspection, the drywall trade partner will arrive at thehome to install the drywall and then tape and texture it.BACKFILL The exterior of the foundation is back filled bycompacting dirt around the walls, which will not eliminatesettling but will reduce the amount and degree of settling.When removing, and replacing any soil, some settlingis expected and considered normal. Please see theHomeowner Maintenance section of this guidebookfor more information on your critical role inmaintaining the grade around your home. Directyour questions through your New Home Counselorand Community Builders.FRAMING, CARPENTRY, PLUMBING, HEATING AND ELECTRICAL The framing trade partner will frame the home per theplans and building-code requirements. Once the framingis completed, the heating, plumbing, and electricaltrade partners will go to work on the inside of the houseinstalling the ‘rough-in’ portion of those systems. Thefurnace will be set, ducts will be run throughout thehouse, the plumber will install the water and interiorsewer pipes, and the electrician will install electrical wiringbehind the walls throughout the house. The location ofthe furnace and other mechanical systems, plumbing, andelectrical lines and outlets may be different from what is3.4HIGH PERFORMANCE GUARANTEE At Oakwood, our goal is to build Certified HighPerformance Homes. What that means is that Oakwoodguarantees you will enjoy a more durable home, whichoffers healthier air and increased comfort. A variety ofenergy-efficient features are included in every Oakwoodhome, such as Low-E rated windows, high-efficiencyfurnaces, and many more items designed to provideenergy savings. To stand behind this guarantee, Oakwoodhires a third-party certified Energy Rater who tests everysingle home. Important Note: Mechanical equipment such as thefurnace and air conditioner (A/C) are sized based on thebuilding techniques utilized in the construction, as wellas the square footage of the home. Unfinished space isaccounted for differently than finished space regardingheating, ventilation and air conditioning (HVAC) systems.The systems sized and installed by Oakwood are designedto maintain normal temperature ranges in finished areasof the home; unfinished areas (such as a full, unfinishedbasement) may need additional equipment. Pleaseconsult with your New Home Counselor about yourfuture needs in these areas. INDEX TABLE OF CONTENTS
EXTERIOR WORK Exterior work includes the installation of siding, brick,stone and stucco, as well as the overhead garage door.Exterior concrete steps, stoops and walkways will beinstalled. Once the concrete flatwork is complete, theyard will be rough graded. Installation of porch rails, ifapplicable, and exterior painting will be accomplishedduring this period. Weather can be a factor! A variety of weatherconditions can cause delays of exterior work.INTERIOR WORK Interior work includes the installation of hard-surfaceflooring, interior doors and trim, cabinets, paint,countertops and tile. With the flooring in place, theplumbing, heating and electrical trade partners willreturn to your home to do the final portion of their work,called "mechanical trims." This is when your plumbingand light fixtures, appliances, thermostat and heatregisters will be installed. The drywaller will return for afinal walkthrough to repair any dings or dents that mayoccur during these final stages. All the door handles andbath hardware will also be installed now.FINAL STEPS This phase includes the installation of the carpet,followed by doorstops and bypass door guides. Windowscreens will be installed. Windows and doors will bechecked to make sure they are working properly. Thehome will then undergo a final cleaning and painting.Now the home is ready for final inspections by theCommunity Team.COMMUNITY TEAM ACCEPTANCE An Oakwood Community Team is cross-functional innature, and consists of Builders, Associates, and theCustomer Care Liaison. Together the Community Teammakes decisions for the community and is the last set ofeyes to examine the home and determine if it is ready topresent to you. Every single Oakwood home is built to thehighest of quality standards, and this team is committedto ensuring that.3.5 INDEX TABLE OF CONTENTS
CONSTRUCTION SITE VISITSConstruction Sites are Hazardous. Always check with a New Home Counselor before you visit your home while it isunder construction. We understand that you will want to visit your new home at times during construction. A new homeconstruction site is exciting, but it can also be dangerous. Monday through Friday, visits to homes under constructionare only allowed after 4:00 p.m. Visiting your home during the week before 4:00 p.m. could cause construction delaysand present safety issues; therefore, you will be asked to leave and return after 4:00 p.m. Open toed shoes are notpermitted, and you must wear a hard hat during your visit. A member of our team will accompany you to ensureyour safety and to provide you with answers to any questions you may have.Please observe common sense safety procedures alwayswhen visiting: Children under the age of 12 are not permitted on theconstruction site. Pay attention to where you are walking. Look in thedirection you are moving always. Watch for any building materials, boards, cords, tools orfasteners that might cause tripping, cuts or any other injury. Do not enter any level of a home that is not equippedwith stairs and rails. Stay a minimum of six feet from all excavations. Watch out for grading equipment and delivery vehiclesand be sure to give them plenty of room. These vehiclesare loud and big, and you need to assume that thedriver can neither see nor hear you.In addition to safety considerations, be aware that mud,paint, drywall compound, adhesives and other materialsare in use and can get on you or your clothing. Important Note: Watching your home being built isan exciting process, but it can also become unnecessarilystressful. We highly encourage you to visit your homeno more than once a week or on the weekends and notevery day. Small issues that happen frequently duringconstruction (e.g., a broken window or holes in drywall) maynot be fixed immediately due to the scheduling of multipletrade partners across multiple homes; visiting every day canlead to you seeing the same issues for days or even weeksat a time, which can become unnecessarily frustratingduring the process. We have quality-assurance processesto address repairs and corrections throughout the build toensure we deliver a home you will love for years to come!Additionally, we do appreciate your desire to visit yourhome during construction, but our insurance doesnot cover non-associates who might be injured on theconstruction site. Please also be aware that customerconstruction alterations (other than those performed byOakwood associates or trade partners in accordancewith your sales agreement) are not permitted in your newhome until after closing. Any construction alterationsmade to the house by a buyer or a separate trade partnerwill be removed at your expense.CONSTRUCTION SITE PRECAUTIONS - AFTER MOVING IN 3.6After you move into your new Oakwood home, construction by Oakwood will often be anongoing process and in close proximity to you. We encourage you to be aware of the manyhazards that may affect children playing on, or around, construction areas. Children love toplay around construction areas but they are not aware of the potential dangers. We rely onparents to keep their children away from the construction areas. INDEX TABLE OF CONTENTS
HOMEOWNER SCHEDULED APPOINTMENTSThere are several scheduled appointments a new buyer will attend before the closing of your new home.Below is an overview of these meetings.BUYER EXPECTATION MEETINGPRE-CONSTRUCTION MEETINGThe purpose of the Buyer Expectation Meeting is to lear
FEATURES OF YOUR HOME 7.1 Air Conditioning 7.1 Appliances 7.2 Attic Access 7.2 Cabinets and Vanities 7.2 Carpet 7.3 Caulk: Exterior and Interior 7.4 Concrete: Foundations, Exterior and Interior 7.5 Condensation 7.13 Countertops 7.14 Doors and Locks 7.17 Drywall 7.18 Easements and Property Boundaries 7.19 Electrical System 7.21 Exterior Materials and Cladding/Finish 7.23
