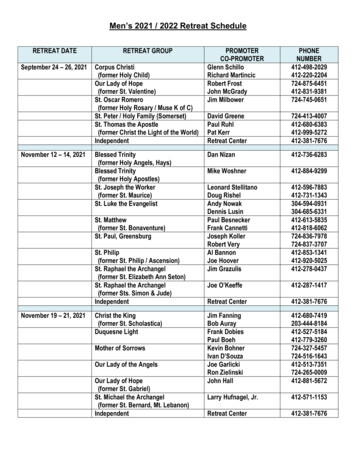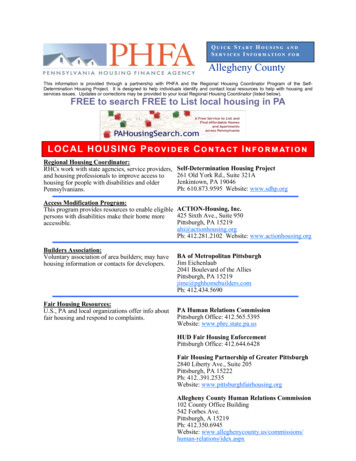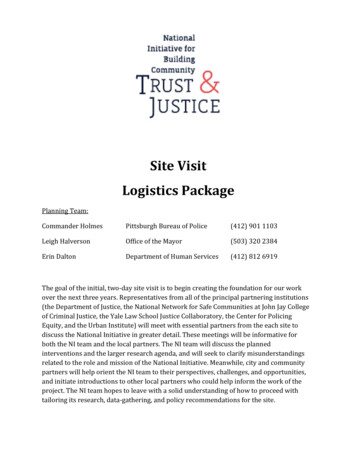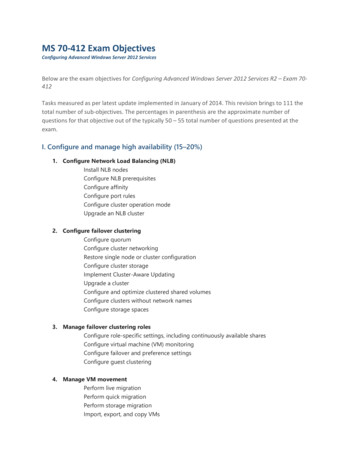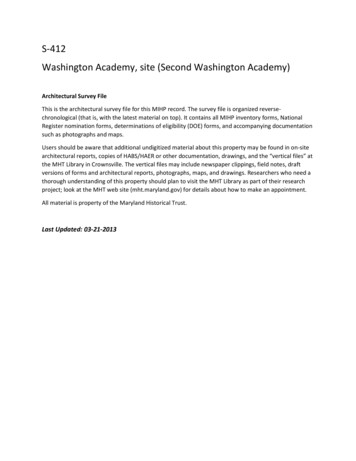
Transcription
S-412Washington Academy, site (Second Washington Academy)Architectural Survey FileThis is the architectural survey file for this MIHP record. The survey file is organized reversechronological (that is, with the latest material on top). It contains all MIHP inventory forms, NationalRegister nomination forms, determinations of eligibility (DOE) forms, and accompanying documentationsuch as photographs and maps.Users should be aware that additional undigitized material about this property may be found in on-sitearchitectural reports, copies of HABS/HAER or other documentation, drawings, and the “vertical files” atthe MHT Library in Crownsville. The vertical files may include newspaper clippings, field notes, draftversions of forms and architectural reports, photographs, maps, and drawings. Researchers who need athorough understanding of this property should plan to visit the MHT Library as part of their researchproject; look at the MHT web site (mht.maryland.gov) for details about how to make an appointment.All material is property of the Maryland Historical Trust.Last Updated: 03-21-2013
S-412Old Washington Academy (site)Princess Anne vicinityprivate1801The Old Washington Academy, t h e second building in a series of five schoolst h a t have honored President Washington, formerly stood two miles south of PrincessAnne on t h e west side of the old Princess Anne-Westover Road.The t w o - a n d - a -half story Flemish bond brick school was erected in 1801 to r e p l a c e t h e i n i t i a lacademybuildingserectedalongBackCreekduring t h e pre-Revolutionaryperiod.Materials including i r o n , b r a s s , t h i r t y p a i r s of hinges and 7895 n a i l s weres a l v a g e d from t h e f i r s t buildings after they burned in 1797.WarThe t r u s t e e s of theschool decided in J a n u a r y of 1801 to select another site closer t o Princess Anne.After t h e location was determined, construction of an ambitious seventy-five footby forty-five foot brick academy began i n October of the same y e a r .building process i twas requestedof LittletonDuring t h eDennis Teackle to i n q u i r eabouti n s u r a n c e for t h e new school, and i n 1808 a policy was written with t h e BaltimoreFire I n s u r a n c e Company with a y e a r l y premium of 36.00Classes were discontinuedin t h i s b u i l d i n g after a new facility was erected i n Princess Anne in 1891.The formation of Washington Academy, f i r s t known as Somerset Academy, wasi n i t i a t e d in 1767 by t h e prominent p l a n t e r and l a w y e r , Samuel Wilson.Recognizede a r l y a s a r a r e t y p e of i n s t i t u t i o n for t h e r e g i o n , t h e a c a d e m y was f o r m a l l yincorporated by t h e t r u s t e e s in 1779.The act of incorporation s t a t e d .Whereas sundry of the i n h a b i t a n t s of Somerset County by t h e i r humblepetition to t h i s g e n e r a l assembly have set forth t h a t a t t h e i r own costand c h a r g e they have erected l a r g e and elegant and commodious b u i l d i n g son Back Creek for a School sufficient for the comfortable accomodationof e i g h t y s t u d e n t s which h a s been a l r e a d y c a r r i e d on to t h e g r e a timprovement of the youth of t h i s and adjoining s t a t e s , and t o render i ts t i l l more extensively useful and fix i t upon a foundation which may havegreater stabiliity.
S-412Page 2The t r u s t e e s a t t h e time included Jacob Kerr,Levin Gale, David Wilson,Samuel Wilson, John Winder, Henry Jackson, Thomas Maddux, William Polk,Henry, Henry Waggaman, and William Strawbridge.Isaac
Survey No. S-4 12Magi No.Maryland Historical TrustState Historic Sites Inventory Form1. NamehistoricDOEye sno( i n d i c a t e preferred name)pj d W a s h i n g t o n Academyand/or commonSecond W a s h i n g t o n Academy2. Locationstreet & numbercity, townstateE a s t s i d e of US 13not for publicationP r i n c e s s Anne-JL- vicinity ofMarylandcountycongressional districtFirstSomerset3. —siteobjectOwnershippublicX privatebothPublic Acquisitionin processbeing consideredX not applicableStatusX occupiedunoccupiedwork in progressAccessibleX yes: restrictedyes: unrestrictedno4. Owner of Property" "' museumparkprivate residencereligiousscientifictransportationother:( g i v e names and m a i l i n g a d d r e s s e s of a l l owners)Mount a i r e Farms nf n e l n i a r v astreet & numbercity, townPresent UseagricultureX rialmilitaryuS 13telephoneP r i n c e s s Annes t a t e and z i p codeno.:Maryland218535. Location of Legal Descriptioncourthouse, registry of deeds, etc.street & numbercity, townS o m e r s e t County C l e r k of C o u r tliberS o m e r s e t County C o u r t h o u s efolioP r i n c e s s AnnestateMP.218536. Representation in Existing Historical surveystitledatedeposltorycity, townfederalstatefor survey recordsstatecountylocal
7. ruinsunexposedSurvey No.Check oneunaltered- X - alteredCheck oneX original sitemoveddate o fS-412movePrepare both a summary paragraph and a general description of the resource and itsvarious elements as it exists today.Old Washington AcademyThe Old Washington Academy, the second in a series of five school buildingsnamed for the first president, stood two miles south of Princess Anne, SomersetCounty, Maryland on the west side of the old Princess Anne-Westover Road. Thetwo-and-a-half story nine-bay brick academy stood until the early twentieth century. The exact site of the academy building has not been built upon, but a shortdistance to the south Mountaire Farms of Delmarva has erected a large single-storypoured concrete office building.Built in 1801, the two-and-a-half story Flemish bond brick academy measuredseventy five feet across by forty-five feet deep. Supported on a raised cellarfoundation defined by a molded watertable, the two-and-a-half story structure wascovered by an expansive hip roof. Rising through the center of the building werefour large brick chimneys, and centered on the roof was a conical roofed cupola.The main facade was nine bays across with a center three-bay pavilion thatprojected slightly from the adjacent wall surface. A center entrance was flankedby twelve-over-twelve sash windows. A gabled pediment topped the center threebays, and a round window pierced the typanum. To each side of the center pavilionwere three twelve-over-twelve sash windows on the first floor and three twelveover-eight sash windows on the second floor. Piercing the foundation wall werelarge-size cellar windows.The end elevations were three bays deep with a center door on the firstfloor and flanking sash windows. The gable end slope of the hip roof was pierced by a single hip roofed dormer.
8. SignificancePeriodprehistoric1400-1499 1500-15991600-16991700-17991800-18991900-Areas of gy-historic.agricultureX architectureJ artcommercecommunicationsSpecific datescheck:Survey No.and j u s t i f y belowcommunity xploration/settlementindustryinventionS- 4 1 2landscape umanitariantheatertransportation. other (specify)Builder/ArchitectApplicable Criteria:and/orApplicable Exception:Level of Significance:nationalstate localPrepare both a summary paragraph of significance and a general statement of history andsupport.SignificanceThe Old Washington Academy, the second building in a series of five schoolsthat honored President Washington, replaced the initial academy erected on BackCreek during the pre-Revolutionary War period. Materials including iron, brass,thirty pairs of hinges and 7895 nails were salvaged from the first academy afterit burned in 1797. The trustees of the school decided in January of 1801 to select another site closer to Princess Anne. After the site was chosen, constructionof an ambitious seventy-five foot by forty-five foot brick academy began in Octberr of the same year. The large size and expensive construction of this academyattests to the success of the school through much of the late eighteenth and earlynineteenth centuries.
9 . Major B i b l i o g r a p h i c a l ReferencesS u r v e y No.S-4121 0 . Geographical DataAcreage of nominated propertyQuadrangle nameUTM ReferencesQuadrangle scaledo NOT c o m p l e t e UTM r e f e r e n c e sV e r b a l boundary description and justificationList all states and counties for properties overlapping state or county boundariesstatecodecountycodestatecodecountycode1 1 . Form Prepared Byname/titlePaul Touart - Architectural HistorianorganizationSomerset County Historical Truststreet & numbercity or town424 North Somerset Avenuedate9/19/86telepfione651-0077state MarylandPrincess Anne21853The Maryland Historic Sites Inventory was officially created byan Act of the Maryland Legislature to be found in the AnnotatedCode of Maryland, Article 41, Section 181 KA, 1974 supplement.The survey and inventory are being prepared for information andrecord purposes only and do not constitute any infringement ofindividual property rights.return to:Maryland Historical TrustShaw House21 State CircleAnnapolis, Maryland 21401(301) 269-2438PS-2746
S-412Washington Academy Minute Book - Hall of RecordsWashington Academy - passed November term 1779Act of Incorporation-Whereas sundry of the inhabitants of Somerset County by their humble petitionto this general assembly have set forth that at their own cost and charge they haveerected large and elegant and commodious buildings on Back Creek for a School sufficient for the comfortable accomodation of eighty students which has been alreadycarried on to the great improvement of the youth of this and adjoining states, andto render it still more extensively useful and fix it upon a foundation which mayhave greater stability.Trustees of the Washington Academy - Jacob Kerr, Levin Gale, David Wilson, SamuelWilson, John Winder, Henry Jackson, Thomas Maddux, William Polk, Issac Henry, HenryWaggaman, and William Strawbridge.p. 1, reference to Back Creek Schoolp. 2, President salary - 250 yearly.Princess Anne, April 18, 1797.p. 30, In consequence of the burning of Washington Academy the Trustees met for thespecial purpose of taking such measures as may be thought expedient for the welfareof the said institution.p. 34, Princess Anne, March 7, 1798.Doctor Kerr reported that he had collected from the ruins of the old building thefollowing materials to wit; 867 lbs. nails, 138 lbs. old iron, brass and c , 30pair of hinges, 7895 thousand nailsand 16 lbsp. 41, January 14, 1801.Resolved that Messrs Thomas King, John Done, John C. Wilson, William Jones, andHenry J. Carroll be a committee to examine where and upon what terms a sufficientquantity of land not less than four acres can be procured for the purpose of erecting the academy.p. 41, Resolved that Major Wilson, Colonel Gale, Mr. Dennis, Mr. Robertson and General Winder be a committee to prepare a plan of a house suited for an Academy;ogether with the probable expense of erecting the same and to make a full reportthereof to the board at its next meeting.
S-412p. 42, January 28, 1801.The Committee appointed to examine and determine on a fit and proper place forbuilding of the academy report that a piece of land belonging to Mr. WhittingtonKing lying on the main road as the most eligible and for which Mr. King will take 10 per acre.p. 42, Resolved that Captain John C. Wilson, Mr. James Wilson, Doctor Kerr and Mr.J. Stewart be a committee to have the land so contracted for located and the samelaid off and ascertained by proper limits to the best advantage that they can obtain, not to be less than 6 acres or more than 10 acres and that they contract for250,000 bricks to be delivered on the premises.p. 43, The Committee appointed to contract for bricks report that they have executeda contract for the purpose with Mr. James Wilson.p. 45, Princess Anne, October 7, 1801.The board agreed with Isaac Gibbons to carry on the carpenters and joiners work ofthe Academy and executed a contract with him for that purpose. The board also agreed fith Cyrus Sharp to execute the brick work of the Academy.p. 55, Ordered that Mr. L.D. Teackle be and is hereby requested to correspond withsome fire insurance company to know on what terms this house can be insured.p. 59, It was unanimously resolved to employ Mr. Whitelock of Baltimore to plasterfour rooms of the academy provided he will undertake to plaster two coats at 6 persquare yard and laithe and plaster two coats at 9 per square yard.p. 82, Washington Academy, June 15, 1808.The Edifice of Washington Academy in Somerset County two stories and a basementstory high about 75 feet long and 45 feet wide was built about 4 years ago, theouter walls and partitions of brick, covered with shingles, situate about 2 milesfrom Princess Anne - disconnected with other buildings, cost about 10,000.Fire Insurance Policy - 1808Baltimore Fire Insurance CompanyJuly 30, 1808one year 36.00.50 36.50premiumpolicy"the brick edifice of Washington Academy in Somerset County covered with shinglessituate about two miles from Princess Anne in said County."
S-412Old Washington Academy, site (Second Washington Acadenny)',Old Princess Anne Road, Princess AnneLake, Griffing & Stevenson (1877) Atlas of Wicomico, Worcester, & Somerset Counties, Maryland.District 1, Princess Anne
S-4 12Old Washington AcademyPrincess Anne Quadrangle, 1972
Fire Insurance Company with a yearly premium of 36.00 Classes were discontinued in this building after a new facility was erected in Princess Anne in 1891. The formation of Washington Academy, first known as Somerset Academy, was initiated in 1767 by the prominent planter and lawyer, Samuel Wilson. Recognized


