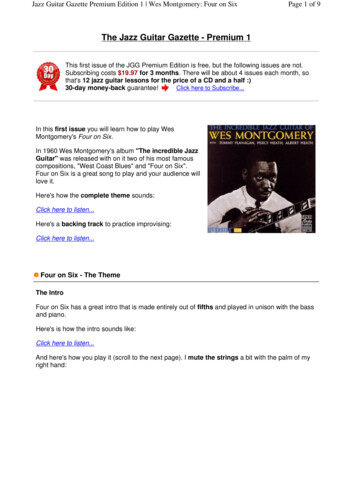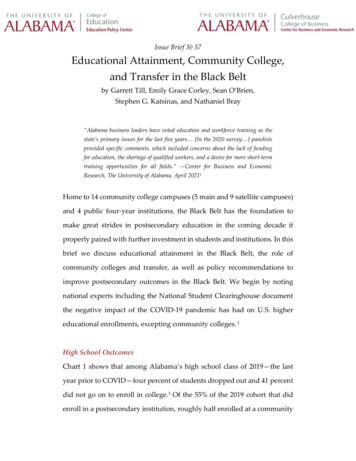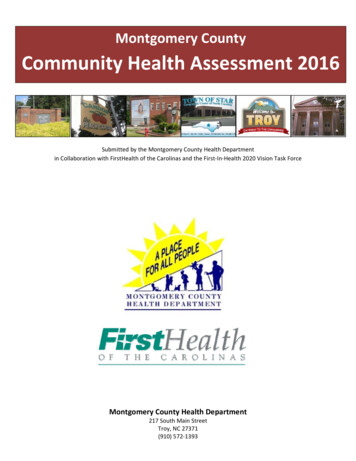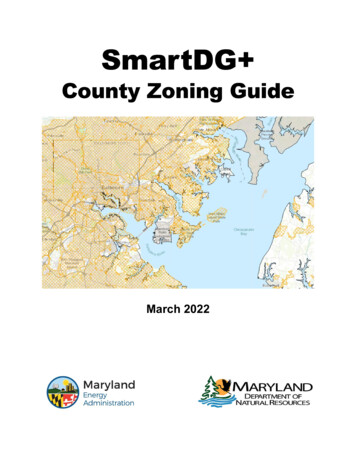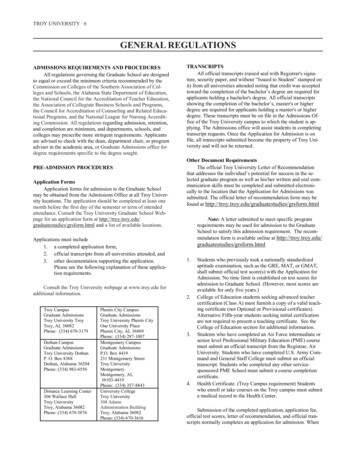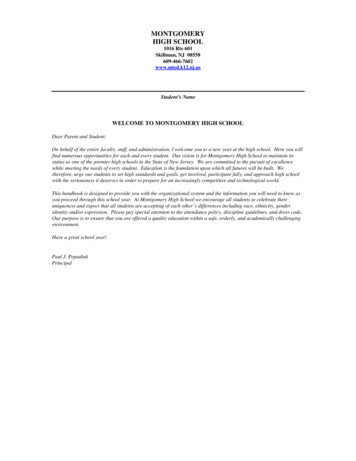
Transcription
Land Development Division255 Rockville Pike, 2nd FloorRockville, MD 20850-4166Phone: 311 in Montgomery County or (240)-777-0311Fax rmittingservices/PERMEABLE PAVEMENTSEffective: 05/01/2017The Permeable Pavement methods described in this document are based on the permeablepaving design found in Chapter 5 of the Maryland Stormwater Design Manual and theEnvironmental Site Design (ESD) Process & Computations Supplement dated July 2010. Wheredeemed appropriate, the design specifications have been modified by the Montgomery CountyDepartment of Permitting Services (DPS). DPS requires that all permeable pavements shallinclude an over-drain system but no underdrain system. These design standards are meant toestablish minimum stormwater management (SWM) treatment requirements and are not intendedto provide guidance or requirements for adequate structural design. Appropriate design for theanticipated traffic load and use is the responsibility of the design engineer.The reduction of imperviousness and use of alternative surfaces should be considered prior toother nonstructural and micro-scale ESD practices. All proprietary components must be designedand installed per manufacturer’s recommendations.A. Facility DescriptionPermeable pavements are alternative surfaces that may be used to provide ESDtreatment for paved surfaces and to reduce RCN values.The principal components of permeable pavement include: a) a permeable pavementlayer b) a 6” to 12” stone sub-base layer of clean, open graded, washed aggregate, c) a6” of washed concrete sand bridging layer between the stone and the underlying soilsubgrade, d) an over-drain system for excess runoff, and e) permeable filter fabric usedon the excavated sides.Permeable Pavements include:Permeable Interlocking Pavers are different from pervious and porous pavers in thatrainwater passes around the pavers opposed to through it. The paver gap aggregate shallbe a silica-based aggregate per manufacturer’s recommendations or meeting ASTM D448size criteria of No. 8, 89, or 9 stone.Pervious/Porous Pavers - Only those products that have been approved in writing byDPS may be used for SWM.Pervious Concrete - Installation must be performed by a National Ready MixedPage 1 of 8May 1, 2017
Association Certified Pervious Concrete Installer. All construction must be done perAmerican Concrete Institute (ACI) 522.13.Pervious Asphalt - Pervious asphalt may be acceptable for use in non-vehicular useareas but only with prior approval from DPS on a case-by-case basis.B. System Design Considerations1. ApplicabilityPermeable pavements are applicable where underlying soils are conducive to infiltration.Permeable pavements should NOT be used in areas where they may cause a risk offoundation or basement damage, interference with subsurface sewage disposal systems,or detrimental impacts to other underground structures or utilities. In Montgomery County,permeable pavement within the public right-of-way is limited to sidewalks only. Permeablepavement should NOT be placed within a public utility easement (P.U.E.) without specificprior approval of all affected utility companies.2. Safe ConveyancePermeable pavement designs must incorporate a method to collect runoff in excess of thetarget treatment volume and convey it away from the measure. The excess runoff, up tothe 10-yr storm, must be safely conveyed to a stable outfall. In some instances, this canbe achieved with a pipe over-drain system.3. GroundwaterThe bottom of the sub-base reservoir shall be at least four (4) feet above the seasonalhigh water table.C. Specifications and Details1. SizingPermeable pavements are an at-source practice for reducing the effects of imperviouscover. They should be sized to capture and store 100% of the target treatment volume.The total treatment storage provided in a facility that can be credited towards meeting theESD requirement, ESDv, shall be computed as the storage in the stone subbase and sandbridging layer below the overdrain pipes. Computations shall account for the porosity (n 0.30) of the stone and sand. To account for continual vehicular compaction thatpermeable pavement receive, the porosity of permeable pavements is not 40% like allother ESD practices.Runoff from adjacent paved and unpaved areas onto permeable pavement should belimited and whenever possible diverted away. However, in some cases, this is eitherunavoidable due to site layout and grading or an intentional element of the design (suchas treating impervious drive aisles adjacent to permeable paving.) When that is the casethe amount of drainage area that can be treated by the practice is limited as follows: themaximum ratio of adjacent contributing drainage area to permeable paving surface areaPage 2 of 8May 1, 2017
is 1:1, so the contributing drainage area cannot be greater than the permeable pavementsurface area.Runoff from landscaped areas, forests, and other planted areas contains organics thathasten pavement clogging and increase maintenance costs. Runoff from adjacent areaswith this type of cover should be minimized as much as possible.When designed properly the total storage volume provided in this practice, ESDv, caninclude the volume in stone and sand voids extended under adjacent impervious areas.For instance, the stone and sand voids underneath both a permeable pavement parkingbays plus an upland adjacent impervious asphalt drive aisle can count towards the totalstorage volume provided.Storage in permeable pavements in excess of that required to treat the runoff for the 1-yr,24-hour design storm (2.6”) shall not be counted towards the ESDv provided. Therefore,as an Alternative Surface with a maximum allowable 1:1 additional contributing drainagearea, the maximum treatment volume is often limited to the volume achieved by the 1-yrdesign storm.2. LocationHotspot Runoff: Permeable pavements should not be used to treat hotspots that generatehigher concentrations of hydrocarbons, trace metals, or toxicants than are found in typicalstormwater runoff and may contaminate groundwater.Specific approval from the Fire Marshal’s office is required for each permeable pavementplacement area that is part of the proposed fire access route. The storage volume for anypervious surface shall be located down gradient of building structures and be setback aminimum of 100 feet from unconfined water supply wells, 25 feet from septic systems, 10feet from buildings, and 10 feet from any other infiltrating practice. Clearance from siteutilities should be per the requirements of the respective utility companies.When proposed adjacent to slopes 15% or greater, a Geotechnical Engineer’srecommendation addressing slope stability is required to be incorporated into the design.3. SoilsPermeable pavements shall not be used in areas of compacted fill or Karst topography.Soil Typing is required to determine that permeable pavement is an applicable SWMpractice; See Montgomery County “Soil Testing Guidelines for Stormwater ManagementPractices”. In applications exceeding 10,000 ft.2 of treated area (area of permeable pavingplus any other areas draining to it), underlying soils shall have a measured infiltration rate(f) of 0.52 in/hr. or greater.4. TopographyRunoff shall sheetflow across permeable pavements and the surface must slope gradually( 5%).Page 3 of 8May 1, 2017
5. InstallationFinal grading for installation shall not take place until the surrounding site is stabilized. Ifthis cannot be accomplished, runoff from disturbed areas shall be diverted aroundproposed permeable pavement locations.Soil subgrades shall not be compacted. Construction should be performed withlightweight, wide tracked equipment to minimize compaction.6. Edge TreatmentsA permeable non-woven geotextile filter fabric shall line the excavated sides to preventsoil migration.Permeable concrete must include a 6” ribbon curb surrounding all edges set at least asdeep as the permeable pavement layer. Where surrounded by curbing, full gutter pansmust be included. Permeable pavers must include a full gutter pan when surrounded bycurbing. Ribbon curbs around other edges are optional but encouraged. Ribbon curbs arenot required for permeable sidewalks.7. Over-drain SystemsAll permeable pavements shall be designed with sufficient subsurface depth to ensure thatthe total treatment volume does not rise into the pavement where the freeze/thaw cyclecould damage the pavement. An over-drain system shall be incorporated into the designto safely convey the runoff in excess of the treatment volume to a stable outfall.Over-drain pipes should have a minimum of 12” of total cover to the paving surface. A 6”layer of stone must be placed between the bottom of pavers and the top of the over-drainpipe. In addition to the guidance in this document, pipe placement should meetmanufacturer’s minimum recommendations. Over-drain pipe shall be 4” schedule 40 PVCor HDPE N-12 and perforated with 3/8” holes – 4 inch on center. All applications, exceptsidewalks, require an over-drain system even if the area as small as a few parking spaces.The location and layout of the over-drain system is largely dependent on the permeablepavement configuration but generally one linear foot of over-drain should collect no morethan 600 sq. ft. of area.For sloped applications the over-drain system should be placed at the low end of the slope.The terminal end of all over-drain pipes must be capped. The over-drain pipe must haveat least 3” of Stone Sub-base under the over-drain pipe to prevent migration of sand intothe over-drain pipe system.8. Stone Sub-BaseA sub-base layer of clean, open graded, washed silica stone meeting MD SHA CoarseAggregate 57 grading requirements shall be used below the pavement layer. Filter fabricshall never be used horizontally between the sub-base material and soil subgrade.Page 4 of 8May 1, 2017
9. Sand Bridging LayerA 6” layer of washed ASTM C33 Fine Aggregate Concrete Sand (See MCDPS SandSpecifications) shall be used as a bridging layer between the treatment storage volumeand soil subgrade.10. Soil SubgradeThe soil subgrade shall be proof rolled per site geotechnical engineer’s recommendationsand scarified prior to placement of sub-base materials. The bottom of the sand layer shallbe level so that runoff will be able to infiltrate evenly through the entire surface. If a levelsoil subgrade cannot be achieved, then the subgrade may be stepped (see Stepped SoilSubgrade detail) with the use of lateral flow barriers between each cell to contain runoffand prevent erosion of the soil subgrade.In this case the maximum allowable subgrade slope is 5% and the maximum creditableaverage depth of treatment storage is still 12” per cell.11. Lateral Flow BarriersLateral flow barriers of compacted suitable soil, framing wrapped in 30-mil plastic, or otherengineer design barrier to lateral flow must separate cells that do not share the same soilsubgrade elevation. The lateral flow barriers are that portion of the practice that force theponding of water across slopped installations; see Stepped / Sloped Soil Subgrade details.Water will only pond in that portion of the Stone Sub-base that is below the over-drainpipe. The maximum average creditable depth of storage is 12”; in slopped applicationsthe maximum depth of water ponding against a lateral flow barrier if 24”.12. PlantingTo minimize the potential for clogging, planting adjacent to permeable pavements shouldbe designed with debris and maintenance in mind; trees with needles, and other evergreenspecies should be avoided, as well as planting beds that require frequent mulching.Permeable pavement should not be placed in applications in forests or immediatelydownstream of highly vegetated areas, e.g. park paths, where they are likely to clog.13. Maintenance & SignagePermeable pavements are susceptible to clogging. Owners are to be educated in propersystem maintenance, including proper treatment for ice and snow in the winter to allowthe system to function properly. Use of salts on permeable pavement will decrease theexpected lifespan of materials and may not be used within the first 12 months of placementof a poured-in place permeable concrete. All other restrictions should be permanufacturer’s specifications. Application of coarse sand on top of permeable pavementwill require vacuum cleaning each spring.Page 5 of 8May 1, 2017
All maintenance and signage shall be done in accordance with Montgomery CountyDepartment of Environmental Protection (DEP) guidelines. Signage will be reviewed as apart of the SWM Plan technical review.14. Post-ConstructionPoured in place concrete must remain free from all light vehicular traffic, for a minimum of7 days. Heavy vehicular traffic must be restricted for at least 10 days after placement.Post construction infiltration rates required for all surfaces must conform to ASTM C1701for poured in place permeable concrete, or ASTM C1781 for permeable pavers. Infiltrationrate and specific test locations must be submitted along with the Stormwater Management“Asbuilt plan”. Permeable pavement must be vacuum cleaned and paver joints refilled asnecessary prior to final inspection.D. Permeable Pavement Sizing ExamplesESD Values for Permeable PavementsThe practice must be sized to capture and store 100% of the target treatment volume, 1.0” overcontributing drainage area. The maximum treatment storage volume that can be credited towardsthe ESD requirement, ESDv, is equivalent to the runoff from a 1-year 24-hour rainfall or 2.6”. Thetreatment volume provided shall be determined as the porosity (void space) in the stone sub-baseand the sand below the over-drain pipe and cannot exceed the maximum treatment storagevolume. The void ratio used in the calculation storage in permeable pavements is 30%.Sizing Example for Level & Stepped Subgrade (Parking w/ Impervious Drive Aisle)A permeable pavement practice is being integrated into the design of parking lot that is part of alarger development. A 24’ wide crowned impervious asphalt paving drive aisle is provided inbetween two rows of 25 permeable paving parking stalls. Each stall is 8.5’ wide and 18’ long.The drive isle and parking stalls are 25 x 8.5’ 212.5’ long. Thus the contributing imperviousdrive isle area is 24’ x 212.5’ 5,100 sq. ft. and the permeable paving parking areas are each 18’x 212.5’ 3,825 sq. ft. For this example it is assumed that the longitudinal slope of the parking lotis either 0.0% or the subgrade is stepped to accommodate the slope.A 6” stone sub-base and 6” sand bridging layer (12” infiltrating subbase) is continuously providedunderneath both the impervious drive aisle and the adjacent permeable paving parking.Impervious asphalt drive aisle (Ai)Permeable paving area (Ap) 5,100 ft.2 7,650 ft.2DA ratio (Ai / Ap) 5,100 / 7,650 0.67 1Total drainage area to permeable paving (A) Ap Ai 12,750 10,000Page 6 of 8May 1, 2017
Soil Infiltration Testing RequiredArea of infiltrating sub-base (Af)Average Depth of infiltrating subbase (df) Depth of stone sub-base below underdrain Depth of sand 12,750 ft.2Constructed Treatment Volume (ESDv) Af * df * Φ (porosity) 12,750 ft.2 * 1ft *0.30 3,825 ft.36”6” 1.0 ftCalculate and compare the maximum treatment volume that can be credited in the facility:Volumetric Runoff Coefficient (Rv) 0.05 (.009 x I) 0.05 (.009*100) 0.95Maximum Treatment Volume (ESDvmax) [(Pe) (Rv) (A)] / 12 [(2.6) (0.95) (12,750)] / 12 2,624 ft.3333,825 ft (Constructed volume) 2,624 ft. (ESDvmax) 2,624 ft3 total treatment storage provided, ESDvSizing Example for Level & Stepped Subgrade (Parking without Infiltrating Drive Aisle)Utilizing the same configuration of impervious drive isle and pervious paving parking stalls asabove, but in this example the infiltrating subbase is NOT extended under the impervious driveisle. For this example it is assumed that the longitudinal slope of the parking lot is either 0.0% orthe subgrade is stepped to accommodate the slope.Impervious asphalt drive aisle (Ai)Permeable paving area (Ap) 5,100 ft.2 7,650 ft.2DA ratio (Ai / Ap) 5,100 / 7,650 0.67 1Total drainage area to permeable paving (A)Area of infiltrating sub-base (Af)Average Depth of infiltrating subbase (df) Depth of stone sub-base below underdrain Depth of sandPage 7 of 8May 1, 2017 Ap Ai 12,750 10,000 Soil Infiltration Testing Required 7,650 ft.26”6”
1.0 ftConstructed Treatment Volume (ESDv) Af * df * Φ (porosity) 7,650 ft.2 * 1ft *0.30 2,295 ft.3Calculate and compare the maximum treatment volume that can be credited in the facility:Maximum Treatment Volume (ESDvmax) [(Pe) (Rv) (A)] / 12 [(2.6) (0.95) (12,750)] / 12 2,624 ft.3332,295 ft (Constructed volume) 2,624 ft. (ESDvmax) 2,295 ft3 total treatment storage provided, ESDvSizing Example for Level & Sloped Subgrade (Parking without Infiltrating Drive Aisle)Utilizing the same configuration of impervious drive isle and pervious paving parking stalls asabove, but in this example the infiltrating subbase is NOT extended under the impervious driveisle. And in this example the drive isle and parking stalls are longitudinally sloped at a 3%perpendicular to the direction of traffic in addition to being crowned.In this case since the designer wishes to maintain the 12” maximum average creditable depth ofstorage with a stepped subgrade application. Each level step must have 6” of sand and 6” ofstone sub-base and be 34’ wide before a lateral flow barrier and over-drain pipes to separatethe next lower cell. At 3% grade the 12” depth would be covered in 12”/ 3% 33.33’; this caseassume the lateral flow barrier is not more than 0.66’ or 8” wide.If the designer wish to utilize a slope construction practice, 24” of stone sub-base would beplace under the over-drain. The distance between lateral flow barriers to 66.67’. At 3% gradethe depth of storage will vary between 24” and 0” in 2’ / 3% 66.67’. In this case since at theaverage depth of storage is still 12” all of the calculations remain the same as the last example.Page 8 of 8May 1, 2017
Practices". In applications exceeding 10,000 ft.2 of treated area (area of permeable paving plus any other areas draining to it), underlying soils shall have a measured infiltration rate (f) of 0.52 in/hr. or greater. 4. Topography Runoff shall sheetflow across permeable pavements and the surface must slope gradually ( 5%).

