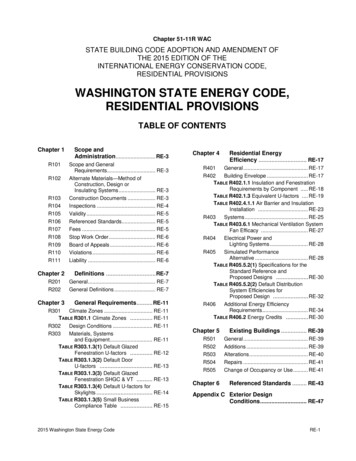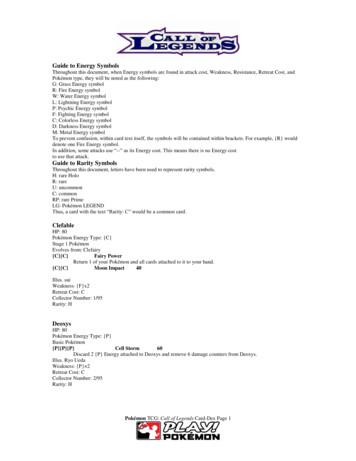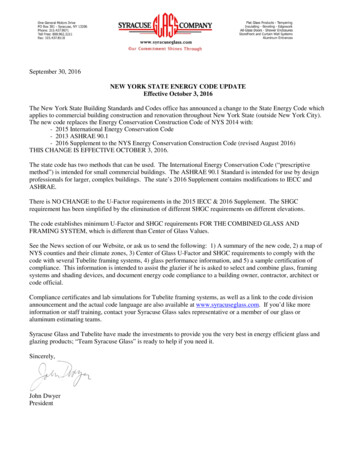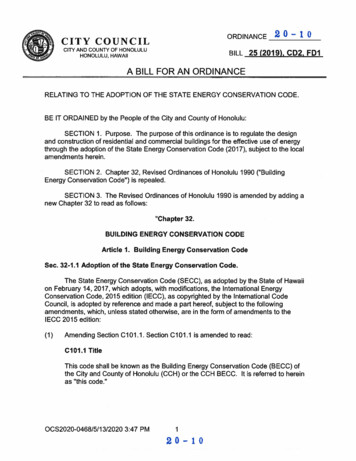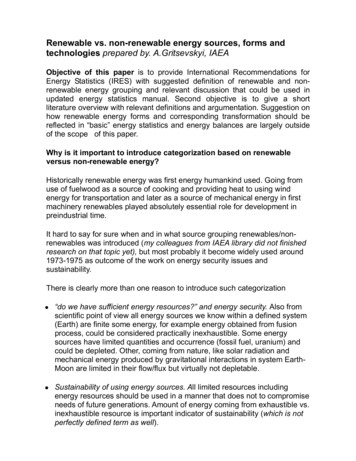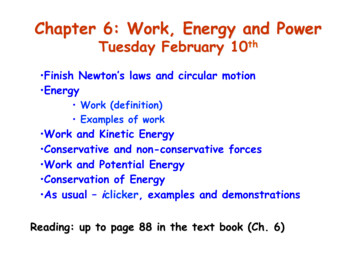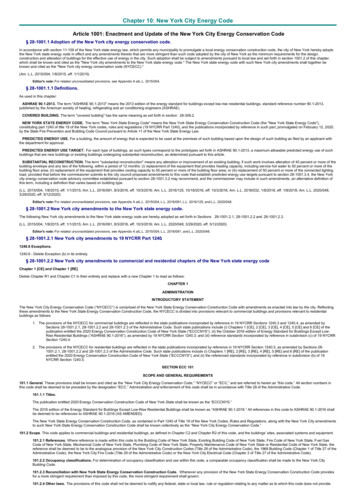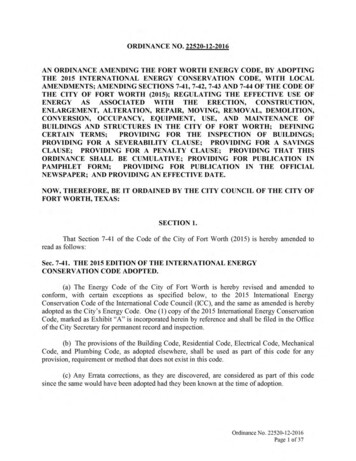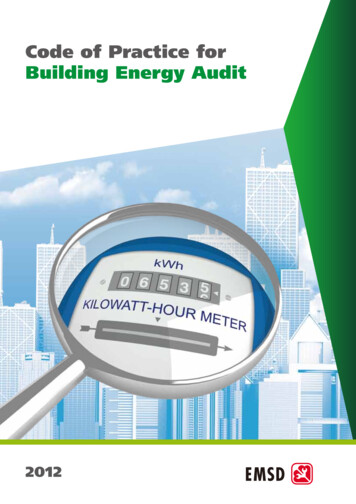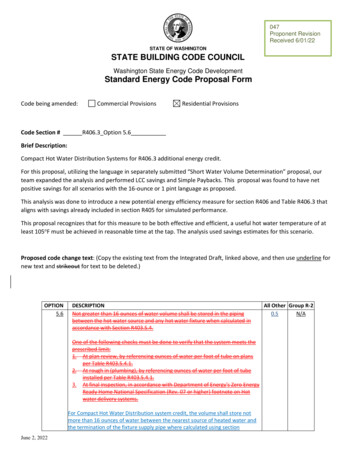
Transcription
047Proponent RevisionReceived 6/01/22STATE OF WASHINGTONSTATE BUILDING CODE COUNCILWashington State Energy Code DevelopmentStandard Energy Code Proposal FormCode being amended:Commercial ProvisionsResidential ProvisionsCode Section # R406.3 Option 5.6Brief Description:Compact Hot Water Distribution Systems for R406.3 additional energy credit.For this proposal, utilizing the language in separately submitted “Short Water Volume Determination” proposal, ourteam expanded the analysis and performed LCC savings and Simple Paybacks. This proposal was found to have netpositive savings for all scenarios with the 16-ounce or 1 pint language as proposed.This analysis was done to introduce a new potential energy efficiency measure for section R406 and Table R406.3 thataligns with savings already included in section R405 for simulated performance.This proposal recognizes that for this measure to be both effective and efficient, a useful hot water temperature of atleast 105oF must be achieved in reasonable time at the tap. The analysis used savings estimates for this scenario.Proposed code change text: (Copy the existing text from the Integrated Draft, linked above, and then use underline fornew text and strikeout for text to be deleted.)OPTION5.6DESCRIPTIONNot greater than 16 ounces of water volume shall be stored in the pipingbetween the hot water source and any hot water fixture when calculated inaccordance with Section R403.5.4.One of the following checks must be done to verify that the system meets theprescribed limit:1. At plan review, by referencing ounces of water per foot of tube on plansper Table R403.5.4.1.2. At rough in (plumbing), by referencing ounces of water per foot of tubeinstalled per Table R403.5.4.1.3. At final inspection, in accordance with Department of Energy's Zero EnergyReady Home National Specification (Rev. 07 or higher) footnote on Hotwater delivery systems.For Compact Hot Water Distribution system credit, the volume shall store notmore than 16 ounces of water between the nearest source of heated water andthe termination of the fixture supply pipe where calculated using sectionJune 2, 2022All Other Group R-20.5N/A
R403.5.4 Construction documents shall indicate the ounces of water in pipingbetween the hot water source and the termination of the fixture supply. Whenthe hot water source is the nearest primed plumbing loop or trunk, this must beprimed with an On Demand recirculation pump and must run a dedicatedambient return line from the furthest fixture or end of loop to the water heater.[note: remainder of table unchanged in this proposal]Purpose of code change:Inefficient hot water distribution systems have been recognized as a problem for many years as they result in energyand water waste, and result in long hot water delay times that are the cause of a considerable number of complaints bynew home buyers. Recirculation systems are a solution to two of the three problems (water and wait time), but thethermal energy impact of different recirculation system options has already been addressed in section R403.5.1.1Circulation system.1In all non-recirculation distribution options, water heater energy consumption and hot water waste are correlated. Adecrease in water heater energy consumption follows a reduction in wasted water; therefore, improving insulation andreducing the piping length and/or pipe diameter have equal benefits for energy and water waste. In recirculationsystems, water heater energy consumption and wasted hot water are independent, and often have an inverse effect(when recirculation is not demand based).2This distribution system problem exists for a variety of factors including: An outdated pipe sizing methodology in the plumbing code that results in oversized hot water distributionsystems since the assumed fixture flow rates are much higher than current requirements. Municipalities with design recommendations that force plumbers and designers to assume low supply waterpressure, resulting in larger distribution piping, which waste more water and energy. Increasing efforts to conserve water has resulted in the realization of water savings due to improvements inshowerhead and lavatory maximum flow rates; however, reduced flow rates often result in increased wait times ifthe hot water distribution system is not designed to accommodate lower flows. Increasing popularity of gas instantaneous water heaters, which offer improved operating efficiency, but canresult in increased water waste when starting from a “cold start up” situation. Inefficient plumbing installations that are not focused on minimizing pipe length or pipe diameters.The WSEC-R has already addressed pipe insulation and Circulation systems in the 2018 WSEC-R prescriptive and Table406.3 additional energy credits.
1Residential Compact Domestic Hot Water Distribution Design: Balancing Energy Savings, Water Savings, andArchitectural Flexibility Farhad Farahmand, TRC Companies and Yanda Zhang, ZYD Energy2 Evaluating Domestic Hot Water Distribution System Options With Validated Analysis Models E. Weitzel and M.Hoeschele, Alliance for Residential Building InnovationYour amendment must meet one of the following criteria. Select at least one:Addresses a critical life/safety need.Consistency with state or federal regulations.The amendment clarifies the intent or application ofthe code.Addresses a unique character of the state.Corrects errors and omissions.Addresses a specific state policy or statute.(Note that energy conservation is a state policy)Check the building types that would be impacted by your code change:Single family/duplex/townhomeMulti-family 4 storiesInstitutionalMulti-family 1 – 3 storiesCommercial / RetailIndustrialYour nameDan WildenhausEmail addressdwildenhaus@trccompanies.comYour organizationTRC, BetterBuiltNWPhone number772.932.4994Other contact name Click here to enter text.3Economic Impact Data SheetIs there an economic impact:YesNoBriefly summarize your proposal’s primary economic impacts and benefits to building owners, tenants, and businesses. Ifyou answered “No” above, explain your reasoning.The proposal states that this would neither increase nor decrease the cost of construction. Similar to bringing ducts inside theconditioned space, some research has estimated a net cost decrease after design changes due both to labor and materialsreductions. For the analysis performed and used in the LCC, we did assume a slight 300 first cost increase to recognize that notscenarios will have the same cost reduction.Provide your best estimate of the construction cost (or cost savings) of your code change proposal? (See OFM Life CycleCost Analysis tool and Instructions; use these Inputs. Webinars on the tool can be found Here and Here) 0.14/square foot (CFA) (For residential projects, also provide 300/ dwelling unit)Show calculations here, and list sources for costs/savings, or attach backup data pagesIncremental cost findings from the California Energy Commission’s Energy Research and Development Division Final Project Report:Code Changes and Implications of Residential Low-Flow Hot Water Fixtures, September 2021, CEC-500-2021-043 indicate that theremay be up to 1,500 cost savings for designing and installing a system with less materials and with greater work efficiency due toreduced plumbing layout. The Codes and Standards Enhancement (CASE) Initiative, Compact Hot Water Distribution – Final Report,
Measure Number: 2019-RES-DHW1-F reported that incremental cost is highly scenario dependent, but overall determined that therewould be little to no cost increase.For the purposes of this analysis, we assumed that while incremental costs are likely to be neither higher, nor lower than standardplumbing designs, a small incremental cost of 300 would cover the bases for an increased number of potential scenarios.Provide your best estimate of the annual energy savings (or additional energy use) for your code change proposal? 0.05 KWH/ square foot (or) Click here to enter text.KBTU/ square foot(For residential projects, also provide 111.2 KWH/KBTU / dwelling unit)Show calculations here, and list sources for energy savings estimates, or attach backup data pagesThis analysis focused on kWh and Water Savings as it is estimated that over 80% of Residential New Construction Water Heatersinstalled are Heat Pump Water Heaters in Washington where many of the savings have already been accepted and analyzed .SAVINGSThe two California assessments found slightly higher energy savings than did modeling in REM/Rate v16.0.6. For the purposesof this assessment, the more conservative REM/Rate values were used.ClimateZoneSavings inkWh for 1PintSavings inkWh for 1QuartSavings dollars2021 ElectricRates for WA at0.1007 /kWhPintSavings dollars2021 ElectricRates for WA at0.1007 /kWhQuart41178311.788.3651309213.099.26Max Potential Savings as calculated in the Energy Research and Development Division, FINAL PROJECT REPORT, Code Changesand Implications of Residential Low-Flow Hot Water Fixtures September 2021 CEC-500-2021-043 were found to be onaverage 322.3 kWh.CZ/volume-basedsavings1 pint savings in kWh/yr(translated from Therms/yr)1 quart savings in kWh/yr(translated from Therms/yr)CZ 3 through 5556.7322.3Savings connected with maximum approach (1 pint in pipe low-flow) and average approach (1.5 to 2 pint federal minimumflow fixtures) and were analyzed in a 2,100 sq ft single story home and a 2,700 sq ft two-story home.The Codes and Standards Enhancement (CASE) Initiative, 2019 California Building Energy Efficiency Standards, Compact HotWater Distribution – Final Report, Measure Number: 2019-RES-DHW1-F found savings for a 1 Quart system to beInstructions: Send this form as an email attachment, along with any other documentation available, to:sbcc@des.wa.gov. For further information, call the State Building Code Council at 360-407-9255.All questions must be answered to be considered complete. Incomplete proposals will not be accepted.
approximately 117.2 kWh when converted from Therm savings.First year weighted average residential energy savings (translated from Therms/yr to Mmbtu/yr) are estimated to be perSingle Family Home: Climate Zone Savings in Therms Savings in Mmbtu 2 are estimated to be per Single Family Home:Climate ZoneSavings in kWh (translatedfrom Therm savings)1 quart volume3c through 5163.2Savings dollars 2021 EIAWashington electric rate of0.1007 /kWh16.43These estimates come from assumption of a 2,430 sq ft home with 3.5 bedrooms.Considering these varying, but same order of magnitude savings numbers, a savings number has been generated for 1.5 pintsor 24 ounces of water, across Washington to be: 106.5 kWh.Water SavingsEstimated impacts on water use are presented in the table below. Water use savings estimates are challenging given that hotwater usage behaviors among individuals and households are highly variable and can depend strongly on the demographics ofthe household (Parker, D.; Fairey, P.; and Lutz, J.; 2015). In addition, the proposed compliance option approach ensures thatcompliant hot water distribution systems will be smaller than a conventional non-compact system but cannot precisely specifythe design and configuration and hence the impacts on water waste. To provide a best approximation of water savingsimpacts, the Statewide CASE Team in California relied on detailed distribution simulation study completed under the U.S.Department of Energy's Building America program (Weitzel, E.; Hoeschele, M. 2014). In these estimates, it was assumed thatall water savings occur indoors.An average cost of 3/1000 gallons was used to estimate water savings.Impacts on Water Use Table:Title 24 CASE ReportOn-Site Indoor Water Savings(gal/yr)Per Dwelling Unit Impacts (single family)962Per Dwelling Unit Impacts (multifamily)321CEC Code Implications ReportOn-Site Indoor Water Savings(gal/yr)Per Dwelling Unit Impacts (single family)Analysis1pint1quart1,750 /yearInstructions: Send this form as an email attachment, along with any other documentation available, to:sbcc@des.wa.gov. For further information, call the State Building Code Council at 360-407-9255.All questions must be answered to be considered complete. Incomplete proposals will not be accepted.
CEC report1750CASE(1750/1000)*3 5.25962(962/1000)*3 2.89In lieu of attempting to convert water savings and costs for water from California to Washington, this analysis has chosen toutilize an embedded energy in wasted water that adds an additional 4.7kWh/yr.Table : Impacts on Water UseImpacts on Water Use On-SiteIndoor Water Savings (gal/yr)Per Dwelling Unit Impacts (single family)962Embedded Electricity Savingsa(kWh/yr)4.7a. Assumes embedded energy factor of 4,848 kWh per million gallons of water (CPUC 2015).The choice to use a 4.7 kWh/yr adder to electricity savings produced a more conservative LCC calculation that did the option toindividually subtract water savings costs independently.LCCLife-cycle costs were calculated using the IECC-Residential LCC Calculator.A blended annual savings averaged across both climate zones in Washington and averaging savings between both 16- and 32-ouncecases led to the use of 111.2 kWh savings per year.Using these energy savings and a 300 first cost, the LCC shows Simple Payback of 17.15 years for LCC with social cost of carbon(SCC) included. The LCC without SCC showed a Simple Payback of 19.66 years.Measure Incremental LCC in both scenarios were found to be as follows:Blended Savings:Instructions: Send this form as an email attachment, along with any other documentation available, to:sbcc@des.wa.gov. For further information, call the State Building Code Council at 360-407-9255.All questions must be answered to be considered complete. Incomplete proposals will not be accepted.
16-ounce or 1-pint scenario:32-ounce or 1 quart scenario:Instructions: Send this form as an email attachment, along with any other documentation available, to:sbcc@des.wa.gov. For further information, call the State Building Code Council at 360-407-9255.All questions must be answered to be considered complete. Incomplete proposals will not be accepted.
COST EFFECTIVENESSAs indicated in the LCC as seen above and using energy savings for 16-ounce (1 pint) and water savings for 32-ounce scenarios, theLCC shows Simple Payback of 17.15 years for LCC with social cost of carbon (SCC) included. The LCC without SCC showed a SimplePayback of 19.66 years.CZ\MetricNet Cost4 and 5 300MeasureSavings111.2 kWhDiscount 3%Real w/SCCDiscount 3%Real w/o SCC 107.41 52.11SimplePayback w/SCC17.15SimplePayback w/oSCC19.66List any code enforcement time for additional plan review or inspections that your proposal will require, in hours perpermit application:If confirmed at time of both plan review and inspection, this may require up to 1/2 hour per application per floor planand ¼ hour per site inspection per home.Small Business Impact. Describe economic impacts to small businesses:There is not anticipated to be any positive or negative impacts unique to small businesses.Housing Affordability. Describe economic impacts on housing affordability:Affordable housing typically has a smaller footprint, smaller house size, and is configured with “wet walls” or plumbinglocations in close proximity to each other. This increases the likelihood that this credit could be taken by affordablehousing projects.Other. Describe other qualitative cost and benefits to owners, to occupants, to the public, to the environment, and toother stakeholders that have not yet been discussed:REFERENCES Residential Compact Domestic Hot Water Distribution Design: Balancing Energy Savings, Water Savings, and ArchitecturalFlexibility Farhad Farahmand, TRC Companies; Yanda Zhang, ZYD Energy Evaluating Domestic Hot Water Distribution System Options With Validated Analysis Models E. Weitzel and M. HoescheleAlliance for Residential Building Innovation California Energy Codes & Standards Case Report for Compact Hot Water Distribution; Measure Number: 2019-RES-DHW1-F,Residential Plumbing Home Innovation Research Labs Annual Builder Practices Survey, 2021 Department of Energy Zero Energy Ready Home National Program Requirements (Rev. 07) [footnote 15) Efficient hot water distribution system - USBGC LEED BD C: Homes v4- LEED v4 Residential Hot Water Distribution Systems: Roundtable Session; JD Lutz, Lawrence Berkely National Laboratory; G Klein,California Energy Commission; D Springer, Davis Energy Group; BO Howard, Building Environmental Science & Technology Code Changes and Implications of Residential Low-Flow Hot Water Fixtures – CEC-500-2021-043. Gary Klein, Jim Lutz, YandaZhang, John Koeller.Instructions: Send this form as an email attachment, along with any other documentation available, to:sbcc@des.wa.gov. For further information, call the State Building Code Council at 360-407-9255.All questions must be answered to be considered complete. Incomplete proposals will not be accepted.
Time-to-Tap and Volume-until-Hot – Water, Energy, and Time Efficient Hot Water Systems. 2020 Educational Institute, March2020, Gary Klein presentation.Instructions: Send this form as an email attachment, along with any other documentation available, to:sbcc@des.wa.gov. For further information, call the State Building Code Council at 360-407-9255.All questions must be answered to be considered complete. Incomplete proposals will not be accepted.
Hi all,I wanted to thank everyone for the spirited discussion last week. I wanted to provide some additionalinformation and an amended version of the 047 proposal to address some of the comments brought up.Kjell and Krista, please accept the attached Code Change Form as a friendly amendment based on thecomments below and the general discussion during the previous TAG meeting.Comment #1 – The code as written would violate IPC or UPCs. In particular, this was brought up inregards to 046 as new code language, to be referenced by Table R406.3 or any performance approach tocodes, in order to ensure that measuring volume of water in the plumbing supply system will hold nomore than a pint of water from the source of heat*This is the table in proposal 046 (and is already in the WSEC-C):This is what is in the 2018 UPC and IPCs:
*Source of heat is either a water heater or the nearest portion of the plumbing distribution system asprimed by a demand recirculation pump in the amended proposal.Comment #2: On Demand recirculation systems typically use the cold-water line for the house.This is true in existing homes, where re-designing the plumbing layout is not practical. In theResidential New Construction, this is the recommended design (which will now be referenced in theamended 047 proposal):
Comment #3: We should put a floor or size limit of home that this could apply to (meaning not to begiven credit in small homes as it’s easier to do).While this is easier in smaller homes, it is certainly not done regularly outside of Habitat for Humanityhomes, and then, only in a few affiliated neighborhoods. It is our contention that there should NOT bea limitation on home size for this proposal as it is more common that smaller homes are also in theaffordable housing sector and these homes should be given every opportunity meet the necessarycredits.Comment #4: There’s not enough evidence that this can work in ranch homes or in general that this canbe done regularly and well.Attached is an ACEEE white paper and structured plumbing presentation, both shared with me byGary Klein, who has studied this work for decades and has seen this done both in design and in thefield, in residential new construction and in retrofits.Comment #5: Are there any other codes that have already adopted or approved this?Yes, California’s Title 24 has this in the code, but with a 26-ounce limit (.2 gallons), but is looking todrop this to 16 ounces in the next cycle. In the IECC-R, both the prescriptive code language and theadditional credit have been passed through the HVAC subcommittee, currently being reviewed forminor language recommendations from the SEHPCAC group. Once finalized, this will be voted on bythe full IECC-R consensus committee for inclusion in the 2014 IECC. PNNL is currently doing modelingto determine the amount of points relative to other “Additional Energy” credits being proposed. Note,the WSEC-R will now specify in the amended language that any recirculation system in newconstruction must contain a dedicated ambient return line and all recirculation systems must bedemand controlled (push button or motion sensor), not run continuously or on a timer. Effectively,the WSEC-R will be more restrictive.
Thank you again for all of the feedback and considerations put into this. I look forward to another robustand positive discussion at upcoming TAG meetings.Cheers,Dan WildenhausTechnical Advisor and Industry Liaison, TRCMobile tNWProgram of the Northwest Energy Efficiency Alliance (NEEA)BetterBuiltNW.comTRC is a contracted third party program implementer for NEEA
Slides for SF presentationGary Kleingary@garykleinassociates.com916-549-70801
Part 2 – OverviewA. The CA vison for meeting California Green HouseGas (GHG) goalsB. Overview of all-electric home market, EE programsand Code analysisC. (Hot) Water System Design for single-familycommunities
Do you know anyone who Wants to reduce the first costs of construction by 1,000 to 2,000 – and 40 hours of labor – perdwelling? Would like to improve customer satisfaction withtheir hot water system? Would like to “right-size” water supply systemsbased on current flow rates and modern pipingmaterials and plumbing fixtures and appliances? Wondered why the “well-designed” plumbingsystem didn’t work as expected? Wants to increase their profit by 1,000 to 2,000per dwelling?6
Part of today’s session is based on:CEC Grant PIR-16-020Code Changes and Implications ofResidential Low Flow Hot Water FixturesCEC Project Manager: Amir EhyaiProject Team:Gary KleinJim LutzYanda ZhangJohn Koeller
Legal NoticeParts of this presentation were prepared as a result of worksponsored by the California Energy Commission. It does notnecessarily represent the views of the Energy Commission, itsemployees, or the State of California. The Commission, theState of California, its employees, contractors, andsubcontractors make no warranty, express or implied, andassume no legal liability for the information in this document;nor does any party represent that the use of this informationwill not infringe upon privately owned rights. Thispresentation has not been approved or disapproved by theCommission nor has the Commission passed upon theaccuracy of the information in this presentation.8
Why This Research is Important? Plumbing fixture flow rates, flush volumes and appliance fillvolumes have been reduced every decade since the 1950s. Pipe sizing rules have not been revisited since written down in the1940s. The median square footage of a house is roughly 1.5 times largerthan it was in 1970. Result: It takes much longer than it used to for hot water to arrive.More energy is lost when the pipes cool down.Dissatisfied occupantsPotentially unsafe conditions in the piping network
Why Hot Water is Critically Important toBuilders and OwnersThe hot water system is one of the:1. More expensive components in construction2. Costliest operational and maintenance items over thelife of the building3. Largest contributors to the building’s operational carbonfootprint4. Least understood systems, especially the newesttechnology10
A Typical Hot Water Use EventEnergySupplied bywater heater- NOT used.EnergySupplied bywater heater- used.No energy issupplied by thewater heater.ThresholdTemperatureStructural BehavioralwaitingwaitingActualUseCooldown
Layout Methods for Hot Water DistributionWHWHWHWHWHWH12
Low-Flow and High-Efficiency FixturesThe current Federally required maximum flow ratesare designated as “low-flow”, whereas the lowervolumes adopted by California and others aredesignated separately as “high-efficiency”.Hot water-using plumbingfixtures and fixture fittingsMaximum water consumptionFederal Standard2016 CalGreen,Part 11 (mandatory)Title 20, Article 4, Sections1605.1 & 1605.3Lavatory faucet-private2.2 gpm1.2 gpm1.2 gpmLavatory faucet-public2.2 gpm0.5 gpm0.5 gpmMetering faucet-residentialMetering faucet-nonresidential0.25 gpc0.25 gpc0.20 gpc0.25 gpcKitchen faucet2.2 gpm1.8 gpm1.8 gpmShowerheads2.5 gpm2.0 gpm1.8 gpm13
Analysis of ArchitecturalCompactness14
Title 24 Prototype Floor Plan
Distributed Core Case(Reference)Wet Room Rectangle:19.5 feet X 49 feet956 square feet45.5% of floor areaHot Water System Rectangle32.5 feet X 49 feet1592 square feet76% of floor area
Compact Core CaseWet Room Rectangle:13 feet X 25 feet325 square feet15.5% of floor areaHot Water System Rectangle13 feet X 25 feet325 square feet15.5% of floor area
Rating Performance(it’s not just the energy) Which metrics to use? Energy Energy used Energy delivered but wasted Energy not delivered loads not met compared to water heater set-pointtemperature temperature delivered wait time? what temperature? water wasted18
New Single-Family Homes Completed in 2017Median Home Size in Western United States-2,398 sq ftAverage Home Size in Western United States-2,548 sq ft6% under 1,40015% 1,400 to 1,79929% 1,800 to 2,39925% 2,400 to 2,99917% 3,000 to ,3,9998% 4,000 or more(Source: United States Census Bureau)19
New Multi-Family Units Completed in 2017Median Unit Size in Western United States-1,045 sq ftAverage Unit Size in Western United States-1,088 sq ft42% under 1,00031% 1,000 to 1,19915% 1,200 to 1,3999% 1,400 to 1,7994% 1,800 or more(Source: United States Census Bureau)20
Wet Room RectangleRatio in Percent: Hot Water System Rectangle/Floor Area x 100%Use the dimensions available on the floor plan when available.Otherwise, determine the areas based on the formula below.The dimensions come from the drawing program. Inside-Outside Home Floor Area21
Hot Water System RectangleRatio in Percent: Hot Water System Rectangle/Floor Area x 100%Use the dimensions available on the floor plan when available.Otherwise, determine the areas based on the formula below.The dimensions come from the drawing program. Inside-Outside Home Floor Area22
Example:1 Story3Br/2Ba1,697 sq ftFresno, CA 67% (1137 sq ft)23
Relationship between the HotWater System and the Floor Area –The Logical Worst CaseNumber of Stories1-story2-story3-story4-story5-storyHot Water System/Floor Area (%)100%50%33.3%25%20%Basements count as stories if they contain wet rooms.24
1-Story Floor Plans The wet room rectangle has the same areaas the hot water system rectangle for all ofthe 1-story homes in this sample.25
1 Story3Br/2Ba1,697 sq ftFresno, CA 67%(1,137 sq ft)26
1 Story3Br/2.5Ba2,466 sq ftRoseville, CA 75%(1,835 sq ft)27
1 Story4Br/3Ba3,073 sq ftChico, CA 80%(2,459 sq ft)28
1 Story4Br/2Ba2,010 sq ftFresno, CA 81%(1,628 sq ft)29
1 Story2 Br/2 Ba1,224 sq ftChico, CA 88%(1,077 sq ft)30
1 Story4Br/3.5Ba2,952 sq ftMorgan Hill, CA 105%(3,100 sq ft)31
1 Story4 Br/4.5 Ba4,820 sq ftLa Quinta, CA 110%(5,302 sq ft)32
1 Story5 Br/5.5Ba4,467 sq ftSan Diego, CA 155%(6,924 sq ft)33
Best 1-Story So Far 34
In the beginning:1 Story3 Br/2 Ba1,619 sq ftStockton, CA 79%(1,279 sq ft)35
1st iteration v1:1 Story3 Br/2 Ba1,223 sq ftStockton, CA 15%(183 sq ft)(when bounding the hotwater plumbing fixturesand appliances)36
1st iteration v2:1 Story3 Br/2 Ba1,223 sq ftStockton, CA 4%(49 sq ft)(when bounding theplumbing walls)37
2nd iteration:1 Story3 Br/2 Ba1,223 sq ftStockton, CA 2.5%(30 sq ft)(when bounding theplumbing walls)38
3rd iteration:1 Story3 Br/2 Ba1,245 sq ftStockton, CA 0.8%( 10 sq ft)(1 shortplumbing wall)39
2-Story Floor PlansThe wet room rectangle has the same area as the hot water systemrectangle for all of the 2-story homes in this sample.40
2 Story, 4 Br/3 Ba, 2,625 sq ftBakersfield, CA 37% (962 sq ft)41
2 Story, 3 Br/2.5 Ba, 1,837 sq ftSalinas, CA 48% (882 sq ft)42
2 Story, 5 Br/4.5 Ba, 4,003 sq ftRocklin, CA 51% (2,042 sq ft)43
2 Story, 5 Br/5.5 Ba, 3,983 sq ftIrvine, CA 58% (2,310 sq ft)44
2 Story, 5 Br/ 4.5 Ba, 4,301 sq ftRancho Cucamonga, CA 62% (2,667 sq ft)45
2 Story, 5 BR/4.5 Ba, 3,493 sq ftManteca, CA 63% (3,493 sq ft)46
2 Story4 Br/3.5 Ba3,853 sq ftLincoln, CA 71 %(2,026 sq ft)47
2 Story, 5 Br/5.5 Ba, 4,269 sq ftLa Verne, CA 72% (3,074 sq ft)48
Best 2-Story So Far 49
2 Story, 4Br / 3Ba, 2,709 sq ftGaithersburg, MD 12% (325 sq ft)50
Locating water heatersnearer to the fixtures 51
1 Story2 Br/2 Ba1,224 sq ftChico, CA 88%(1,077 sq ft)52
1 Story2 Br/2 Ba1,224 sq ftChico, CA 58%(710 sq ft)53
1 Story4Br/3.5Ba2,952 sq ftMorgan Hill, CA 105%(3,100 sq ft)54
1 Story4Br/3.5Ba2,952 sq ftMorgan Hill, CA 43%(1,269 sq ft)55
1 Story4 Br/4.5 Ba4,820 sq ftLa Quinta, CA 110%(5,302 sq ft)56
1 Story4 Br/4.5 Ba4,820 sq ftLa Quinta, CA 64%(3,085 sq ft)57
1 Story4 Br/4.5 Ba4,820 sq ftLa Quinta, CA 44%(2,120 sq ft)58
Flow Rates for Faucets, Tubs and ShowersFixtureShower- stand aloneTub/shower combinationLavatory faucetKitchen faucetFlow 2.0[1.5-2.2]Flow Rate- All Hot(gpm)1.4[60%-80%]3.5[60%-80%]1.5[100%]2.0[100%]
Fixed vs. Variable Orifices Fixed Orifice: High pressure: High flow rate Low pressure: Low flow rate Before 2000, practically all fixture fittings and appliances Pressure Compensating Aerators Adjusts flow rate to compensate for available pressureAlmost the same flow rate for all pressures above 20-25 psiRamped up from 2000-2012 for showerheadsToday more than 90% and
STATE BUILDING CODE COUNCIL June 2, 2022 Washington State Energy Code Development . For this proposal, utilizing the language in separately submitted "Short Water Volume Determination" proposal, our team expanded the analysis and performed LCC savings and Simple Paybacks. This proposal was found to have net
