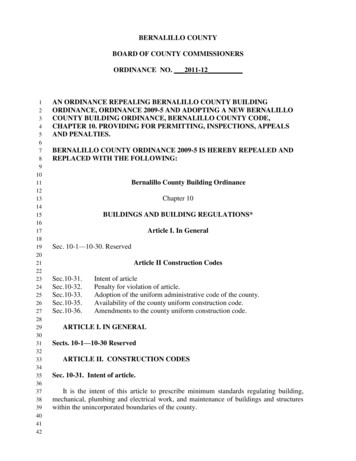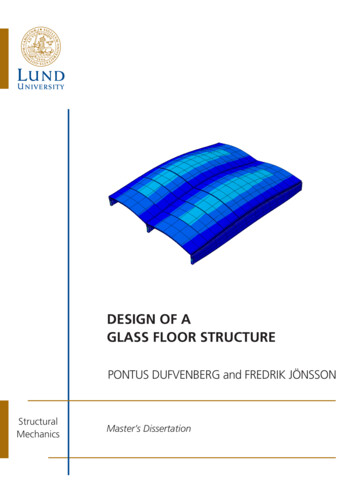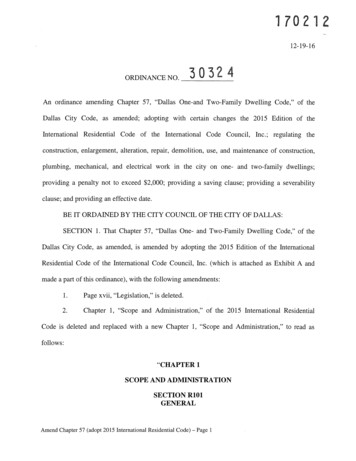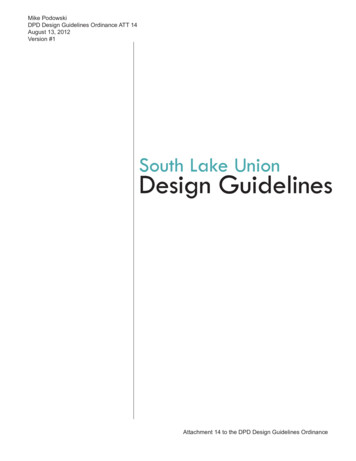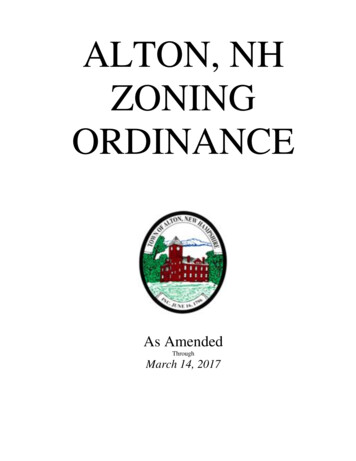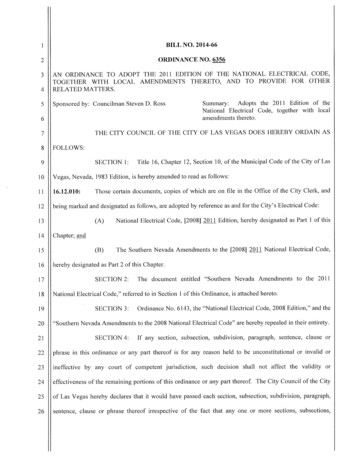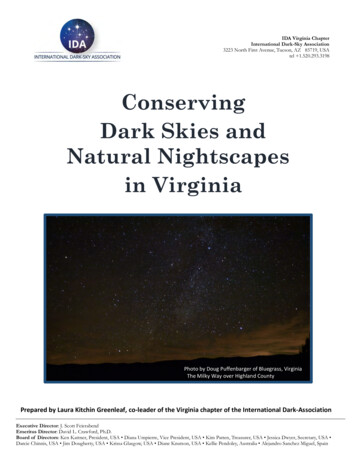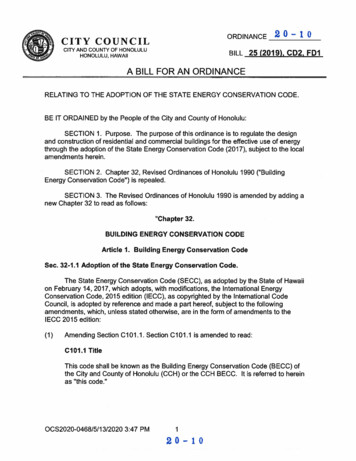
Transcription
ORDINANCECITY COUNCILCITY AND COUNTY OF HONOLULUHONOLULU, HAWAIIBILL2 0—125 (2019), CD2. FDIA BILL FOR AN ORDINANCERELATING TO THE ADOPTION OF THE STATE ENERGY CONSERVATION CODE.BE IT ORDAINED by the People of the City and County of Honolulu:SECTION 1. Purpose. The purpose of this ordinance is to regulate the designand construction of residential and commercial buildings for the effective use of energythrough the adoption of the State Energy Conservation Code (2017), subject to the localamendments herein.SECTION 2. Chapter 32, Revised Ordinances of Honolulu 1990 (“BuildingEnergy Conservation Code”) is repealed.SECTION 3. The Revised Ordinances of Honolulu 1990 is amended by adding anew Chapter 32 to read as follows:“Chapter 32.BUILDING ENERGY CONSERVATION CODEArticle 1. Building Energy Conservation CodeSec. 32-1.1 Adoption of the State Energy Conservation Code.The State Energy Conservation Code (SECC), as adopted by the State of Hawaiion February 14, 2017, which adopts, with modifications, the International EnergyConservation Code, 2015 edition (IECC), as copyrighted by the International CodeCouncil, is adopted by reference and made a part hereof, subject to the followingamendments, which, unless stated otherwise, are in the form of amendments to theIECC 2015 edition:(1)Amending Section C101.1. Section C101.1 is amended to read:C1O1.1 TitleThis code shall be known as the Building Energy Conservation Code (BECC) ofthe City and County of Honolulu (CCH) or the CCH BECC. It is referred to hereinas “this code.”OC52020-0468/5/13/2020 3:47 PM120—10a
20ORDINANCECITY COUNCILCITY AND COUNTY OF HONOLULUHONOLULU, HAWAIIBILL,j4I—i,A BILL FOR AN ORDINANCE(2)Amending Section Cl 03.1 Section C103.1 is amended to read:C103.1 General. When the requirements in this code apply to a building asspecified in Section C101.4, plans, specifications, or other constructiondocuments submitted for a building, electrical, or plumbing permit required by thejurisdiction must comply with this code and will be prepared, designed, approved,and observed by a design professional. The responsible design professionalshall provide on the plans a signed statement certifying that the project is incompliance with this code.Exception: Any building, electrical or plumbing work that is not required to beprepared, designed, approved or observed by a licensed professional architect orengineer pursuant to Chapter 464, Hawaii Revised Statutes (HRS).(3)Amending Subsection C103.2. Subsection C103.2 is amended to read:Cl 03.2. Information on construction documents. Construction documentsmust be drawn to scale upon suitable material or submitted in an electronic formacceptable to the code official. Construction documents must be of sufficientclarity to indicate the location, nature, and extent of work proposed and show, insufficient detail, pertinent data, and features of the building, systems, andequipment as herein governed. Details must include, but are not limited to thefollowing, as applicable:1.Insulation materials and their thermal resistance CR-values);2.Fenestration U-Factors and solar heat gain coefficients (SHGCs);3.Area-weighted U-factor and SHOC calculations;4.Mechanical system design criteria and power requirements;5.Mechanical and service water heating system and equipment types, sizesand efficiencies;6.Economizer description;7.Equipment and system controls;8.Fan motor horsepower (hp) and controls;0C52020-046815/1312020 3:47 PM220—101 0
20—10ORDINANCECITY COUNCILCITYAND COUNTY OF HONOLULUHONOLULU, HAWAIIDILLjIJ.A BILL FOR AN ORDINANCE9.Duct sealing, duct and pipe insulation and location;10.Lighting fixtures schedule with wattage and control narrative;11.Location of daylight zones on floor plans; and12.Air sealing details.All plans, reports, and documents must be certified by the project designprofessional or engineer, using the appropriate form shown below and submittedto the code official certifying that the plans and documents conform to therequirements of this code.CITY AND COUNTY OF HONOLULUREVISED ORDINANCES OF HONOLULU 1990CHAPTER 32To the best of my knowledge, this project’s design substantially conforms to theBuilding Energy Conservation Code for:Building Component SystemsElectrical Component SystemsMechanical Component SystemsSignature:Name:Title:License No.:Include only those items that the signator is responsible for, This block shall be on the first sheet of thepertinent plan, e.g. architectural, electrical, and mechanical. The above may be submitted separatelyto the code Official in a letter including the identification of the building.(4)Amending Subsection C104. Subsection C104 is amended to read:C104.2 Required inspections. Inspections must comply with ROH Chapter 16.(5)Amending Subsection C104.2.6. Subsection C104.2.6 is amended to read:C104.2.6 Final inspection. The building must have a final inspection andcannot be occupied until approved. The final inspection must include verificationof the installation of and proper operation of all required building controls, anddocumentation verifying activities associated with required building0CS2020-046815113/2020 3:47 PM320—10
20—10ORDINANCECITY COUNCILCITY AND COUNTY OF HONOLULUHONOLULU, HAWAIIBILLi.A BILL FOR AN ORDINANCECommissioning have been conducted and any findings of noncompliancecorrected.(6)Amending Subsection C104.6. Subsection Cl 04.6 is amended to read:C104.6 Re-inspection and testing. Where any work or installation does notpass an initial test or inspection, the necessary corrections must be made toachieve compliance with this code. The work or installation must then beresubmitted to the responsible code official for inspection and testing as requiredby this code.(7)Amending Subsection C104.7. Subsection 104.7 is amended to read:C104.7 Approval. After a building passes all tests and inspections required bythis code, the responsible design professional must submit a confirmation letterto the code official certifying that the building has passed all of the tests andinspections required and stating that the building owner has received thePreliminary Commissioning Report, as required by IECC Section C408.2.4.(8)Amending Subsection C107.1. Subsection C107.1 is amended to read:C107.1 Fees. Prescribed fees must comply with ROH Chapter 18.(9)Amending Subsection C108.1. Subsection C108.1 is amended to read:C108.1 Authority. Stop work order must comply with ROH Chapter 18.(10)Amending Subsection C109.1. Subsection Cl 09.1 is amended to read:C109.1 General. Board of Appeals must comply with ROH Chapter 16.(11)Amending Section C202. Section C202 is amended by:(a)Amending the definition of”CODE OFFICIAL” to read:CODE OFFICIAL means the Director of Planning and Permitting or thedirector’s authorized representative.0020-0468/513/2020 3:47 PM420—10
ORDINANCECITY COUNCILCITY AND COUNTY OF HONOLULUHONOLULU, HAWAII20—10BILL 25 (2019), CD2, FDIA BILL FOR AN ORDINANCE(b)Amending the definition of “DWELLING UNIT” to read:DWELLING UNIT means a building or portion thereof that Contains livingfacilities, including permanent provisions for living, sleeping, eating,cooking and sanitation, as required by this code, for not more than onefamily, or a congregate residence for 16 or fewer persons.(c)Adding the following definition of “RENEWABLE ENERGY” immediatelybefore the definition of “REPAIR:”RENEWABLE ENERGY by reference to HRS §269-91, renewable energymeans energy generated or produced using the following sources:1. Wind;2. Sun;3. Falling water;4. Biogas, including landfill and sewage-based digester gas;5. Geothermal;6. Ocean water, currents and waves, including ocean thermal energyconversion;7. Biomass, including biomass crops, agricultural, and animal residuesand waste and municipal solid waste and other solid waste;8. Biofuels; and9. Hydrogen produced from renewable energy sources.(12)Amending Subsection C402.2.3. Subsection C402.2.3 is amended to read:C402.2.3 Thermal resistance of above-grade walls. The minimum R-value ofmaterials installed in the wall cavity between framing members and continuouslyon the wall shall be as specified in Table 0402.1.3, based on framing type andconstruction materials used in the wall assembly.0CS2020-0468/511312020 3:47 PM520—10
ORDINANCECITY COUNCILCITY AND COUNTY OF HONOLULUHONOLULU,20—10BILLHAWAIIA BILL FOR AN ORDINANCEException: Continuous insulation for wood-framed, metal-framed, and masswalls are not required when one of the following Conditions are met:1.Walls have a covering with a reflectance of equal to or greater than 064;2.Walls have overhangs with a projection factor equal to or greater than 03.The projection factor is the horizontal distance from the surface of the wallto the farthest most point of the overhang divided by the vertical distancefrom the first floor level to the bottom-most point of the overhang; or3.Concrete, concrete masonry units (CMU), and similar mass walls are sixinches or greater in thickness.The R-value of integral insulation installed in CMUs shall not be used indetermining compliance with Table C402.1.3. Mass walls must include walls:(13)1.Weighing not less than 35 psf (170 kg/m2) of wall surface area.2.Weighing not less than 25 psf (120 kg/m2) of wall surface areawhere the material weight is not more than 120 psf (1900 kg/rn3).3.Having a heat capacity exceeding 7 Btu/ft2’F (144 kJ/m2 K).4.Having a heat capacity exceeding 5 Btu/ft2F (103 kJ/m2 K),where the material weight is not more than 120 pcf (1900 kg/rn3).Amending Table C402.4. Table C402.4 (‘Building Envelope FenestrationMaximum U-Factor and SHGC Requirements”) is amended by amendingException b” to read:b.(14)Jalousie windows are excepted from SHGC requirements.Amending Subsection C402.4.1.2. Subsection C402.4.1.2 is amended to read:C402.4.1.2 Increased skylight area with daylight responsive controls. Theskylight area shall be permitted to be not more than five percent of the roof areaprovided daylight responsive controls complying with Section C405.2.3.1 areinstalled in daylight zones Under skylights.OCS2O2O-046815/1312020 3:47 PM620—10
20—10ORDINANCECITY COUNCILCITY AND COUNTY OF HONOLULUHONOLULU, HAWAIIBILLi,,A BILL FOR AN ORDINANCEException: Spaces Where the designed general lighting power densities areequal to or less than 60 percent of the lighting power densities specified in TableC405.2(1) or C405.4.2(2) are exempt from the daylighting requirements.(15)Amending Subsection C402.4;3.5. Subsection C402.4.3.5 is amended to read:C402.4.5 Area-Weighted SHGC. In commercial buildings, an area-weightedaverage of fenestration products will be permitted to satisfy SHGC requirements.Exception: Jalousie windows are excepted from SHGC requirements.(16)Adding Subsection C403.2.4.2.4. Subsection C403.2.4.2.4 is added to read:C403.2.4.2.4 Door switches. Opaque and glass doors opening to the outdoorsin hotel and motel sleeping units, guest suites, and timeshare condominiumsmust be provided with controls that disable the mechanical cooling or reset thecooling setpoint to 90 degrees Fahrenheit or greater within five minutes of thedoor opening. Mechanical cooling may remain enabled if the outdoor airtemperature is below the space temperature.(17)Amending Subsection C405.2. Subsection C405.2 is amended by amending theexceptions to read:Exception: Spaces that use 60 percent or less of designated watts per squarefoot are exempt from Sections C405.2.2 (Time switch controls) and C405.2.3(Daylight-responsive controls).(18)Amending Subsection C406.1. Subsection C406.1 is amended to read:C 406.1 Requirements. In addition to the requirements specified in SubsectionC406.8 (“Electric vehicle infrastructure”), buildings must comply with at least oneof the following:1.More efficient HVAC performance in accordance with Subsection C406.2;2.Reduced lighting power density system in accordance with SubsectionC406.3;3.Enhanced lighting controls in accordance with Subsection C406.4;4.On-site supply of renewable energy in accordance with SubsectionC406.5;0CS2020-0468/5/1 3/2020 3:47 PM720—10
ORDINANCECITY COUNCILCITY AND COUNTY OF HONOLULU2 0—1 0BILL 25 (2019b CD2. FDIA BILL FOR AN ORDINANCE(19)5.Provision of a dedicated outdoor air system for certain HVAC equipment inaccordance with Subsection 0406.6; or6.High-efficiency service water heating in accordance with Subsection0406.7.Amending Subsection C406.3. Subsection 0406.3 is amended to read:C406.3 Reduced lighting power density. The total interior lighting power(watts) of the building shall be determined by using 80 percent of the lightingpower values specified in Table C405.4.2(1) times the floor area for the buildingtypes, or by using 80 percent of the lighting power values specified in TableC405.4.2(2) times the floor area for the building type, or by using 80 percent ofthe interior lighting power allowance calculated by the Space-by-Space Methodin Section C405.4.2.(20)Adding Subsection 0406.8, Subsection 0406.8.1, Table 0406.8.1, Subsection0406.8.2, and Table 0406.8.2. Subsection C406.8, Subsection 0406.8.1, TableC406.8.1, Subsection 0406.8.2, and Table 0406.8.2 are added to read:C406.8 Electric vehicle infrastructure. All newly-created parking stalls fornewly-constructed residential multi-unit and commercial buildings must complywith one of the electric vehicle readiness compliance pathways specified inSubsection 0406.8.1 or Subsection 0406.8.2.For purposes of Subsection 0406.8.1, Subsection 0406.8.2, and TableC406.8.2, the following apply:1.“Common area” stall means any parking stall that is not intended to beassigned, sold, leased, or attached contractually to a specific dwelling unitor commercial establishment;2.“Dedicated” stall means any parking stall that is intended to be assigned,sold, leased, or attached contractually to a specific dwelling unit orcommercial establishment; and3.When computation of the number of required vehicle charger ready stallsresults in a fractional number with a fraction of 0.5 or greater, the numberof required vehicle charger ready stalls required will be the next highestwhole number.OCS2O2O-0468/5/13/2020 3:47 PM820—10
2 0ORDINANCECITY COUNCILCITY AND COUNTY OF HONOLULUHONOLULU, HAWAIIBILLI4‘—I,A BILL FOR AN ORDINANCEC406.8.1 Baseline percentage electric vehicle readiness compliance path.Newly-constructed parking stalls for newly-constructed residential multi-unitbuildings that add eight or more new parking stalls must be electric vehiclecharger ready for at least 25 percent of the newly-added parking stalls. Newlyconstructed parking stalls for newly-constructed commercial buildings that add 12or more new parking stalls must be electric vehicle charger ready for at least 25percent of the newly-added parking stalls. As used in this section, “electricvehicle charger ready” means that sufficient wire, conduit, electrical panel servicecapacity, overcurrent protection devices, and suitable termination points areprovided to connect to a charging station capable of providing simultaneously anAC Level 2 charge per required parking stall. Charge method electrical ratingsare provided in Table C406.8.1.Exceptions:1.For retail establishments, as defined in ROH Chapter 21, the total numberof newly-added parking stalls that would otherwise be required to beelectric vehicle charger ready to comply with the baseline requirementsunder this subsection will be reduced by 20 percent.2.For affordable housing units offered for sale or rent to households earningmore than 100 percent of the area median income for Honolulu, up to 140percent of the area median income for Honolulu, the total number ofnewly-added parking stalls that would otherwise be required to be electricvehicle charger ready to comply with the baseline requirements under thissubsection will be reduced by 20 percent.3.For affordable housing units offered for sale or rent to households earning100 percent or below of the area median income for Honolulu, none of thetotal number of newly-added parking stalls that would otherwise berequired to be electric vehicle charger ready to comply with the baselinerequirements under this subsection will be required.0CS2020-0468/5/1312020 3:47 PM920—101 0
ORDINANCECITY COUNCILCITY AND COUNTY OF HONOLULUHONOLULU, HAWAIIBILL25 (2019). CD2I FDIA BILL FOR AN ORDINANCETable C406.8.1CHARGE METHODS ELECTRICAL RATINGCharge MethodNormal SupplyVoltage(Volts)Maximum Current(Amps Continuous)Supply powerAC Level 2(enclosed attachedresidential garagesonly)208 to 240V AC,1-phaseMinimum 16A208/240VAC/20-100A(16A-80A continuous)AC Level 2208 to 240V AC,1-phaseMinimum 32A208/24OVAC/40-100A(32A-80A continuous)—C40&8.2 Points-based electric vehicle readiness compliance path. Newlyconstructed parking stalls for newly Constructed residential multi-unit buildingsthat add eight or more newly-added parking stalls must be equipped to achieveno less than one point for every four parking stalls based on the EV chargercapacity requirements and values listed in Table C406.8.2. Newly-constructedparking stalls for newly-constructed commercial buildings that add twelve or morenewly-added parking stalls must be equipped to achieve no less than one pointfor every four parking stalls based on the capacity requirements and values listedin Table C4068.2.Retail establishments, as defined in ROH Chapter 21, may only qualify forcompliance points under Table C406.8.2 in the following two categories:(1) Dedicated EV Ready Stalls, or (2) Common Area Stall with EV ChargingEquipment Installed.For purposes of compliance under this subsection, building developers mayaggregate points across multiple projects and phases; provided that eachindividual project achieves no less than 10 percent compliance or adds aminimum of one electric vehicle charger ready parking space per project,whichever is greater. All aggregation plans under this subsection must beidentified and verified by a certified design professional and the building official atthe time of permitting.0CS2020-046815113/2020 3:47 PM1020—10
ORDINANCECITY COUNCILCITY AND COUNTY OF HONOLULUHONOLULU, HAWAII20—10BILL 25 (2019), CD2. FDIA BILL FOR AN ORDINANCEExceptions1.For retail establishments, as defined in ROH Chapter 21, the total numberof points that would otherwise be required to Comply with the points-basedrequirements under this subsection will be reduced by 20 percent.2.For affordable housing units offered for sale or rent to households earningmore than 100 percent of the area median income for Honolulu, up to 140percent of the area median income for Honolulu, the total number of pointsthat would otherwise be required to comply with the points-basedrequirements under this subsection will be reduced by 20 percent.3.For affordable housing units offered for sale or rent to households earning100 percent or below of the area median income for Honolulu, none of thetotal number of points that would otherwise be required to comply with thepoints-based requirements under this subsection will be required.Table C406.8.2ELECTRIC VEHICLE READINESS POINTS-BASED COMPLIANCE VALUESCompliance PointsChargingRate (kW)at 208VacTime tocharge 50kWbattery(hrs)Level 2, Minimum 16A3.415Level 2, Minimum 32A6.7Level 2, 64A to 80ADCFC 50 kW (480/277 Vac 3phase)Electric Vehicle ChargerCapacity LevelCommonArea LVReadyStallsCommon AreaStall wI EVChargingEquipmentInstalled1(in 1.0125500CS2020-04681511312020 3:47 PM1120—10DedicatedEV ReadyStalls
ORDINANCECITY COUNCILCITYAND COUNTY OF HONOLULUHONOLULU. HAWAIIDII IDILL20—10I,A BILL FOR AN ORDINANCE(21)Amending Subsection C408.2.4.1. Subsection C408.2.4.1 is amended to read:C408.2.4.1 Acceptance of reports. Buildings, or portions thereof, shall not beconsidered acceptable for a certificate of occupancy until the code official hasreceived a letter of transmittal from the building owner acknowledging that thebuilding owner or owner’s authorized agent has received the PreliminaryCommissioning Report.(22)Amending Subsection 0408.3.1. Subsection 0408.3.1 is amended to read:C408.3.1 Functional testing. Prior to issuance of a certificate of occupancy, thelicensed design professional shall provide evidence that the lighting controlsystems have been tested to ensure that control hardware and software arecalibrated, adjusted, programmed and in proper working condition in accordancewith the construction documents and manufacturer’s instruction. Functionaltesting must be in accordance with Sections 0408.3.1.1 and 0408.3.1.2 for theapplicable control type.(23)Amending Subsection 0501.4. Subsection 0501.4 is amended to read:C50’t.4 Compliance. Alterations, repairs, additions and changes of occupancyto, or relocation of, existing buildings and structures must comply with theprovisions and regulations for alterations, repairs, additions and changes ofoccupancy to, or relocation of, respectively, required by this code.(24)Amending Subsection 0503.3.1. Subsection C503.3.1 is amended to read:C503.3.1 Roof replacement. Roof replacements must comply with Table0402.1.3 or 0402.1.4 where the existing roof assembly is part of the buildingthermal envelope and contains insulation entirely above the roof deck.Exception: The following alterations need not comply with the requirements fornew construction; provided that the energy use of the building is not increased.When uninsulated roof sheathing is exposed during alteration, either the roofcoating must have a minimum initial reflectance of 0.85 and a minimum agedreflectance of 0.75, or two of the following must be installed:1.Table 0402.3 (solar reflectance); Energy Star compliant roof covering;2.Radiant barrier;OCS2O2O-0468/5/13/2020 3:47 PM1220—10
ORDINANCECITY COUNCILCITY AND COUNTY OF HONOLULUHONOLULU, HAWAIIBILL2 0—1iA BILL FOR AN ORDINANCE(25)3.Attic ventilation via solar attic fans or ridge ventilation or gableventilation;4.Two or more of the exceptions listed in Table C402.3; orAmending Subsection R103.1. Subsection R103.1 is amended to read:RI 03.1 General. Construction documents and other supporting data must besubmitted to indicate compliance with this code. The construction documentsshall be prepared, designed, approved and observed by a duly licensed designprofessional, as required by HRS Chapter 464. The responsible designprofessional must provide on the plans a signed statement certifying that theproject is in compliance with this code.Exception: Any building, electrical or plumbing work that is not required to beprepared, designed, approved or observed by a licensed professional architect orengineer, pursuant to HRS Chapter 464. Specifications and necessarycomputations need not be submitted when authorized by the Code Official.(26)Amending Subsection R401 .2. Subsection R401 .2 is amended to read:R401 .2 Compliance. Projects must comply with one of the following:(27)1.Sections R401 .3 through R404;2.Section R405 and the provisions of Sections R401 through R404 labeled“mandatory”;3.An energy rating index (ERI) approach in Section R406; or4.The Tropical Zone requirements in Section R401.2.1.Amending Subsection R401.2.1. Subsection R401.2.1 is amended to read:R401.2.1 Tropical zone. Residential buildings in the tropical zone at elevationsbelow 2,400 feet (731.5 m) above sea level must comply with this chapter bysatisfying the following conditions:1.Not more than one-half of the area of the dwelling unit is airconditioned.0CS2020-046815113/2020 3:47 PM1320—10o
20—10ORDINANCECITY COUNCILCITY AND COUNTY OF HONOLULUHONOLULU, HAWAIIBILLi.A BILL FOR AN ORDINANCE2.The dwelling unit is not heated.3.Solar, wind, or another renewable energy source supplies not lessthan 90 percent of the energy for service water heating.4.Glazing in conditioned space must have a maximum solar heat gaincoefficient as specified in Table R402.2.1.5.Skylights in dwelling units must have a maximum Thermal Transmittance(U-factor), as specified in Table R402.1.2.6.Permanently installed lighting is in accordance with Section R404.7.The roof/ceiling complies with one of the following options:a.Comply with one of the roof surface options in Table C402.3 andinstall R-13 insulation or greater; orb.Install R-19 insulation or greater.If present, attics above the insulation are vented and attics below theinsulation are unvented.Exception: The roof/ceiling assembly are permitted to comply withSection R407.8.Roof surfaces have a minimum slope of one fourth inch per foot of run.The finished roof does not have water accumulation areas.9.Operable fenestration provides ventilation area equal to not less than 14percent of the floor area in each room. Alternatively, equivalent ventilationis provided by a ventilation fan.10.Bedrooms with exterior walls facing two different direction have operablefenestration or exterior walls facing two different directions.11.Interior doors to bedrooms are capable of being secured in the openposition.12.Ceiling fans or whole house fans are provided for bedrooms and thelargest space that is not used as bedroom.OCS2O2O-0468/5/13/2020 3:47 PM1420—10
CITY AgQOujfrj’20— 1 0ORDINANCECITY COUNCILNOLULUBILL25 (2019), CD2, FD1A BILL FOR AN ORDINANCE13.(28)Walls, floors and ceilings separating air conditioned spaces from non-airconditioned spaces shall be constructed to limit air leakage in accordancewith the requirements in Table R402.4.1.1.Amending Table R402.1.2. Table R402.1.2 is amended to read:Table R402.1.2INSULATION AND FENESTRATION REQUIREMENTS BY COMPONENTaCLIMATEFENESTRM1ON SKYLIGHTSGLAZEDFENESTRA11ONWOODFRAME 30550.250.250.250.350.550.40492OorSandMarine 40.320.55NR492Oor60.320.55NR190.320.55SR49andSIFor SI: 1 foot 13]9005/13’00000S./]313 5b8131910/1310.2ff10.1313 5hisr30?15.1910.2ffI5’19152019:21338!151910.1 ft15/19iS1910.4ff15119200113 5b20—5 ot ISlO20—Soi ISiOiorNR’304.8 mm.a. R-values are minimums. U-factors and SHGC are maximums. When insulation isinstalled in a cavity which is less than the label or design thickness of the insulation,the installed P-value of the insulation shall not be less than the P-value specified inthe table.b. The fenestration U-factor column excludes skylights. The SHGC column applies toall glazed fenestration. Exception: Skylights may be excluded from glazedfenestration SHGC requirements in climate zones 1 through 3 where the SHGC forsuch skylights does not exceed 0.30.c. “15/19” means R-15 Continuous insulation on the interior or exterior of the home orR-1 9 cavity insulation at the interior of the basement wall. “15/1 9” shall be permittedto be met with R-13 cavity insulation on the interior of the basement wall plus R-5continuous insulation on the interior or exterior of the home. “10/13” means R-10continuous insulation on the interior or exterior of the home or R-1 3 cavity insulationat the interior of the basement wall.d. R-5 shall be added to the required slab edge P-values for heated slabs. Insulationdepth shall be the depth of the footing or 2 feet, whichever is less in Climate Zones 1through 3 for heated slabs.e. There are no SHGC requirements in the Marine Zone.0CS2020-0468/5113/2020 3:47 PM1520—10
ORDINANCECITY COUNCILCITY AND COUNTY OF HONOLULUHONOLULU, HAWAIIBILL2 0Basement wall insulation is not required in warm-humid locations as defined byFigure R301.1 and Table R301.1.g. Or insulation sufficient to fill the framing cavity, R-19 minimum.h. The first value is Cavity insulation, the second value is continuous insulation, so“13 5” means R-13 Cavity insulation plus R-5 continuous insulation.(29)i.The second R-value applies when more than half the insulation is on the interior ofthe mass wall.j.Exception: R-value for mass walls are not required if mass walls meet one of thefollowing requirements: (1) have a reflectance 0.64; (2) have overhangs with aprojection factor 0.3; or (3) are 6 inches in thickness.k.Exception: Jalousie windows are excepted from SHGC requirements.Amending Table R402.2.1. Table R402.2.1 is amended to read:Table R402.2.1.WINDOW SHGC REQUIREMENTSProjection Factor ofoverhang from base ofaverage window sill 0.300.30- 0.500.50SHGC0.250.40N/Aa. Exception: North-facing windows with pf 0.20 are exempt from the SHGCrequirement. Overhangs shall extend two feet on each side of window or to nearestwall, whichever is less.b. Exception: Jalousie windows are excepted from SHGC requirements.(30)Amending Subsection R402.2.5. Subsection R402.2.5 is amended to read:R.402.2.2.5 Mass walls. Mass walls for the purposes of this chapter will beconsidered above-grade walls of Concrete block, concrete, insulated concreteform (ICE), masonry cavity, brick (other than brick veneer), earth (adobe,compressed earth block, rammed earth), solid timber/logs, or any other wallhaving a heat capacity equal to or exceeding 6 Btu/ft2 x F (123 kJ/m2 x K). TheOCS2O2O-0468/5/13/2020 3:47 PM1620—101 025 (2019). CD2, FDIA BILL FOR AN ORDINANCEf.—
ORDINANCECITY COUNCILCITYAND COUNTY OF HONOLULUHONOLULU, HAWAIIniliDILLi20- 1 0I,A BILL FOR AN ORDINANCEminimum thermal resistance (R-value) of mass walls must be as specified inTable R402.1.2.Exception: Insulation or r-value for mass Walls, indicated in Table R402.1 .2, isnot required when one or more of the following conditions is met:(31)1.Walls have a covering with a reflectance of2.Walls have overhangs with a projection factor equal to or greater than 0.3.The projection factor is the horizontal distance from the surface of the wallto the farthest most point of the overhand divided by the vertical distancefrom the first floor level to the bottom most point of the overhang; or3.Concrete, concrete masonry units (CMU), and similar mass walls are 6inches or greater in thickness.0.64;Amending Subsection R402.3.2. Subsection R402.3.2 is amended to read:R402.3.2 Glazed fenestration SHGC. Fenestration must have a maximum solarheat gain coefficient as specified in Table R402.1 .2. An area-weighted averageof fenestrati
Article 1. Building Energy Conservation Code Sec. 32-1.1 Adoption of the State Energy Conservation Code. The State Energy Conservation Code (SECC), as adopted by the State of Hawaii on February 14, 2017, which adopts, with modifications, the International Energy Conservation Code, 2015 edition (IECC), as copyrighted by the International Code
