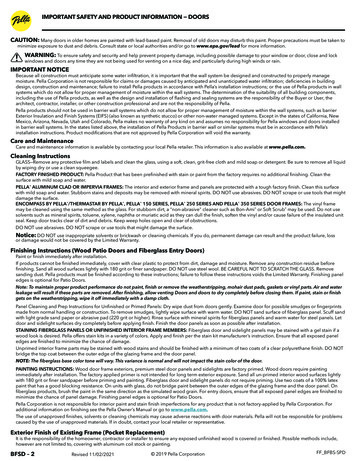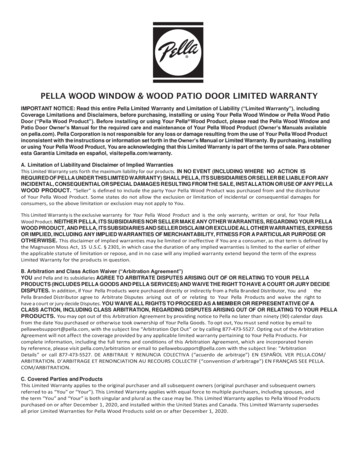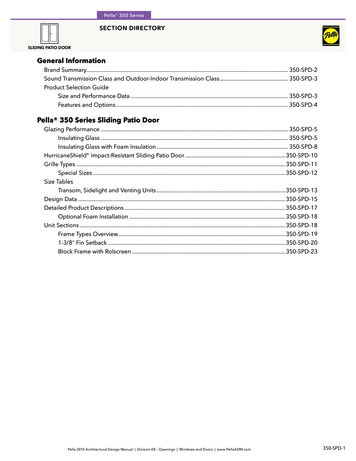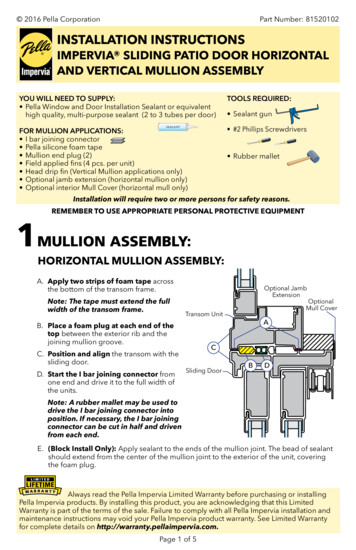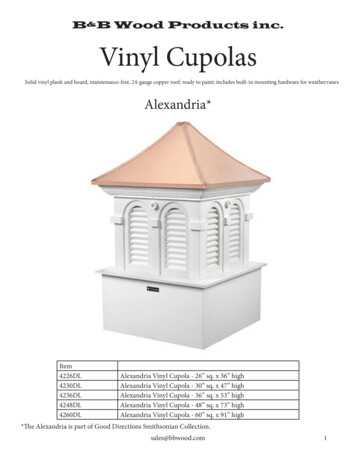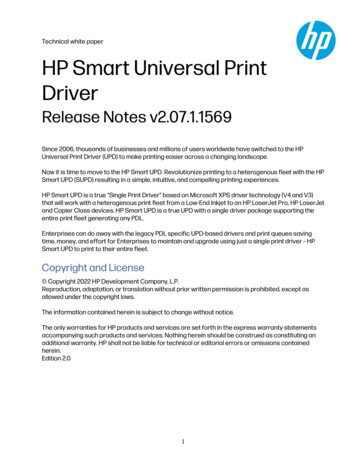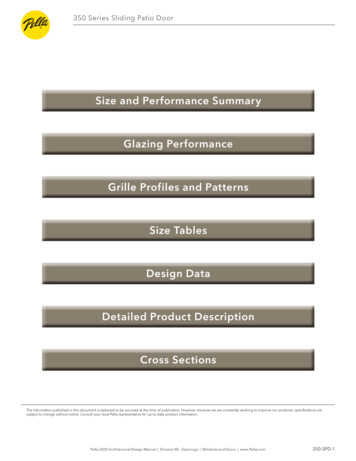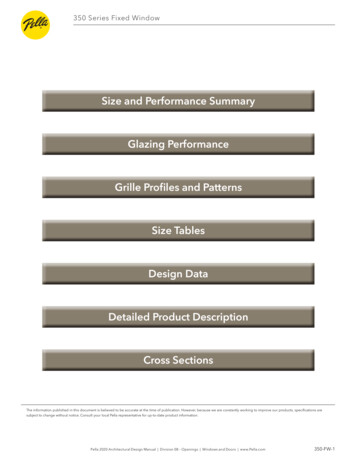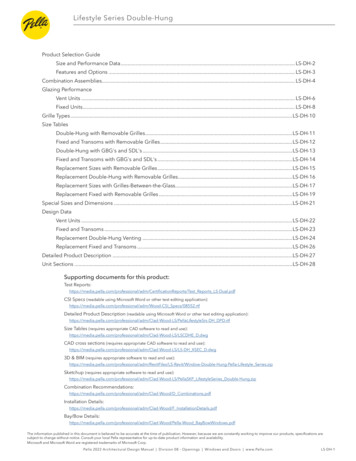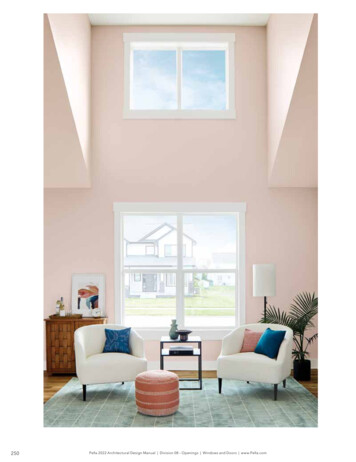
Transcription
250Pella 2022 Architectural Design Manual Division 08 – Openings Windows and Doors www.Pella.com
Encompassby Pella VinylWindowsand SlidingPatio DoorsCompetitively priced, easy-care vinyl. Encompass by Pella vinyl windows and sliding patio doors feature lowmaintenance, high-grade vinyl that looks great for years. Best of all, you get quality products backed by Pella - foryears to come.APella's precision welding process makes stronger andmore durable windows that help prevent the frame fromwarping and twisting over time.BPella's exclusive weather-repel system on double-hungAwindows guards against air and water infiltration. Threepoints of protection channel water away from your home:C Sloped sill and sill interlocker Triple weatherstrip design Offset weep systemAll products are made of high-quality vinyl that resistsBfading and yellowing and stays looking great for years with no more painting! DSolid color throughout the vinyl keeps minor dings andscratches virtually invisible.Steel-reinforced sash provides excellent structuralintegrity and resistance to wind. Products are tested in state-of-the-art facilities.CDL I MI TE DEncompass by Pella vinyl window products are intended only for use less than 40 feet above ground level.Pella 2022 Architectural Design Manual Division 08 – Openings Windows and Doors www.Pella.com251
Brand OverviewCross sectionDouble-Hung VentFrame / installBase Frame Depth: 4-3/16"R20 – R50Nail FinFin Setback: 1-5/8"U: 0.30 – 0.47Nail Fin withJ-ChannelBase Wall Depth: 2-9/16"SHGC: 0.19 – 0.60Jamb extended wall depth: 4-9/16" or 6-9/16"STC: up to 26Base Frame Depth: 2-11/16"R20 – LC65Fin Setback: 1-1/8"U: 0.29 – 0.47Base Wall Depth: 1-9/16"SHGC: 0.20 – 0.65Jamb extended wall depth: 4-9/16" or 6-9/16"STC: up to 26Base Frame Depth: 2-11/16"R20 – R35Fin Setback: 1-1/8"U: 0.29 – 0.47Base Wall Depth: 1-9/16"SHGC: 0.20 – 0.64Jamb extended wall depth: 4-9/16" or 6-9/16"STC: up to 26Base Frame Depth: 2-11/16"R25 – R50Fin Setback: 1-1/16"U: 0.26 – 0.49Base Wall Depth: 1-9/16"SHGC: 0.20 – 0.69Jamb extended wall depth: 4-9/16" or 6-9/16"STC: up to 26Nail FinNail Fin withJ-ChannelFlush FlangeBlock FrameNail FinSliding WindowNail Fin withJ-ChannelFlush FlangeBlock FrameNail FinFixed FrameDirect SetNail Fin withJ-ChannelFlush FlangeFlush FlangeNail FinFin SetbackBase Wall DepthBase Frame DepthU: 0.27 – 0.49Fin Setback: 1-7/16"SHGC: 0.20 – 0.64Base Wall Depth: 3-1/16"Nail Fin with J-ChannelSTC: up to 25Block FrameBase Wall DepthBase Frame DepthFin SetbackJamb Extended Wall DepthR35 – R50Base Frame Depth: 4-1/2"Nail FinSliding Patio DoorPerformance RangeBlock FrameBlock FrameSingle-HungWall Depth RangeBase Wall DepthBase Frame DepthJamb Extended Frame DepthJamb Extended Wall DepthJamb Extended Frame DepthEast Region New Construction Frames shown. Flush Flange available in West Region only.Performance ranges shown are for single-units and do not account for composite units (integral mullion) or combinations (multiple units mulled together).Encompass by Pella vinyl window products are intended only for use less than 40 feet above ground level.Drawings are not to scale.252Pella 2022 Architectural Design Manual Division 08 – Openings Windows and Doors www.Pella.comFlush FlangeBase Wall DepthBase Frame DepthNote: Florida Flange shown,additional flange optionsavailable for West Region.
For complete product information, visit PELLA.comFinishesMaintenance-free vinyl frames are available in White, Almond or Fossil.ColorsWhiteAlmondFossilHardwareWindow Locks 1Autolock 1WhiteAlmondFossilSatin NickelOil-Rubbed BronzeSingle-Hung and Sliding Window(optional) West Region OnlyWhiteEncompass by Pella Brand OverviewSliding patio doors 2Patio Door Between-the-Glass Blinds 3 White blinds-between-the-glass on patio doors. Blinds are protected from dust and damage. Cordless design is safer for children and pets. Easy-to-operate levers raise, lower and tilt the blinds. Low-E glass coating maintains energy efficiency,without sacrificing convenience.(1) Standard lock hardware is finished to match the interior of the window or door frame.(2) Finish of exterior hardware matches color of exterior door frame.(3) See your local Pella representative for availability.Pella 2022 Architectural Design Manual Division 08 – Openings Windows and Doors www.Pella.com253
Brand OverviewGrilles-Between-the-Glass 15/8" Flat Grilles3/4" contour Grilles(West Region Only)(East and West Regions)Sliding WindowSliding DoorGuidelinesSpecify number of lites in each panel (wide and high).TraditionalHungGrilles must be equally divided on visible glass.Minimum 6" x 6" center-to-center.Specify upper or both sash (Hung only).Windows9-Lite PrairieApproximately 4" from edge of sash to center of bar.Minimum actual glass is 13".Specify upper or both sash (Hung only).Top RowSliding DoorApproximately 6" from edge of panel to center of bar.Standard visible glass to separator bar mustbe 1/2 upper actual glass.East and West Regions(1) See your local Pella representative for availability.254Pella 2022 Architectural Design Manual Division 08 – Openings Windows and Doors www.Pella.com
For complete product information, visit PELLA.comCombination AssembliesA combination is an assembly formed by two or more separate windows or doors whose frames are mulled together by a combination or reinforcingmullion. A composite is an assembly of windows inside a single, continuous frame.Encompass by Pella products are available in many common configurations. Refer to the Product Application section of this book, Pella.com or yourlocal Pella sales representative for information on performance and availability.Window Composite ExamplesFixed FrameSingle andDouble HungSliding windowEncompass by Pella Brand OverviewWindow Combination ExamplesVerticalHorizontalFactoryor Site Assembled CombinationParametersMax. of 3 windows per opening and 50 sq ft.Mullion reinforcing may be required.12322233Door and Window Combination Examples*Actual mullion span and combination size availability depends on design pressure requirements. Consider combination size, weight and job-site handling during design.Encompass by Pella vinyl window products are intended only for use less than 40 feet above ground level.Pella 2022 Architectural Design Manual Division 08 – Openings Windows and Doors www.Pella.com255
Encompassby Pella DoubleHungWindowAir, Water,& StructuralPerformancePerformance Class &Grade RatingWater PenetrationResistanceAir InfiltrationDesign PressureForced EntryH-R25 - R503.0 7.5 psf0.2425 50 CVLT %CREnergyStar CapableNC, SC, SAdvanced Low-E IG0.30 - 0.330.25 - 0.290.35 - 0.5352 - 56NaturalSun Low-E IG0.30 - 0.340.44 - 0.500.53 - 0.6052 - 56NSunDefense Low-E IG0.30 - 0.330.19 - 0.210.44 - 0.4953- 57NC, SC, S11/16" Overall GlassThickness3 mm/3 mmType of Glazing(Argon fill)Frame Size TestedType of GlazingSTCOITC3-1/4" Frame Depth, 36" x 60"3/4" with 3 mm / 3 mm glass26223-1/4" Frame Depth, 36" x 60"3/4" with 2.5 mm / 2.5 mm glass2522Code Approvals: Hallmark Certified; FPAS#: FL11152; TDI#: WIN-817Performance varies based on actual product attributes. See the Performance section earlier in this manual to learn more about performance standards and ratings.4" OAW[101]1 7/8"[48]East Region Only1 3/4"[44]1 1/4"[32]1/2"[13]VENT HEAD4" OAW[101]1 1/4"[32]3 1/8"[79]UPPER JAMBS1 3/8"[35]1 3/8"[35]CHECK RAILVENT SILLEast Region 2-11/16" New Construction Frame shown.Other frame types are available.Not to scale. All dimensions are approximate.256Pella 2022 Architectural Design Manual Division 08 – Openings Windows and Doors www.Pella.com
Standard SizesSpecial SizesSpecial sizes are available in 1/8" increments.1-Wide Vent2' 0"1/ 2 "3' 0"351/ 2 "373' 2"3' 6"41 1/ 2"1/ 2 "3' 10"451/ 2 "474' 0"4' 4"51 1/ 2"1/ 2 "4' 6"531/ 2 "595' 0"5' 2"61 1/ 2"1/ 2 "655' 6"6' 0"71 1/ 2"(1 829)(1 816)(1 676)(1 664)(1 575)(1 562)(1 524)(1 511)(1 372)(1 359)(1 321)(1 308)(1 219)(1 207)(1 160)(1 156)(1 067)(1 054)(965)(953)(914)(902)Frame 231/ 2 "2' 4"271/ 2 "(762)(749)(813)(800)2' 6"29(914)(902)2' 8"3' 0"31 1/ 2"1/ 2 "(965)(953)353' 2"371/ 2 "3' 4"391/ 2 -0MAX. SIZE78"3-4/5-2MIN. SIZE14.5"48"48 sq. ft. maximum.Performance Grade rating(when glazedappropriately)EPerformance Grade ratingwith performanceupgrade and appropriateinstallation/frame type.35503-0/5-0E1Egress noteFrame size call-outE2550E2550E3-4/5-0Vent (Equal Sash)255025503550E13-2/5-0Transoms and Companion fixed windows availablefor combinations or singles, see Fixed Windowsection for availability.1/ 2 "3550E1Up to Three-wide composites are available instandard sizes, up to Three-wide combinations arealso available.(1 016)(1 003)3-4/5-6EE Window meets minimum clear openingof 24" height, 20" width, and 5.7 ft 2.2550E3-4/6-0Egress Notes:E1 Window meets minimum clear openingof 24" height, 20" width, and 5.0 ft 2.ECheck all applicable local codes for emergencyegress requirements.Encompass by Pella Double-Hung WindowOpening(710)(699)23.5"(610)(597)Not to scale.Traditional grille patterns shown.Pella 2022 Architectural Design Manual Division 08 – Openings Windows and Doors www.Pella.com257
Encompassby Pella Fixed FrameWindowFixed RectangularFixed ShapesSizes are available in 1/8" increments.Frame dimensionsUp to Three-wide composites or combinations areavailable for Rectangular windows.DescriptionMaximum of 108" in one direction; 40 sq. ft. maximum.WidthFrame 5"29.5"—11.5"—Half .5"73.5"17.5"73.5"Left & Right GableMAX. SIZEMAX. SIZEFull Cord(West Region Only)House Top108"96"Arch Head17.5"95.5"17.5"108"11.5" MIN. SIZELeft & Right 90 ctagonPartial Arch Head2 11/16" 73.5"1 9/16"[40]Quarter CircleFIXED HEADAll shapes are available up to a maximum of 40 sq. ft. when measured as arectangle.Both width and height cannot be than 73-1/2"Bronze glass: limited to 22 sq. ft.Full CircleIf long side is 95-1/2", width and height ratio 8:129.5"73.5"29.5"73.5"If long side is 95-1/2", width and height ratio 5:1Minimum overall width plus overall height is 29"Maximum frame width with 9-Lite Prairie grille 72"East Region 2-11/16" New Construction Frame shown.Other frame types are available.Both width and height can not be than 73-1/2"Not to scale. All dimensions are approximate.All shapes are available up to a maximum of 40 sq. ft. when measured as arectangle.Minimum leg length is 5-1/2"Minimum corner angle is 40ºIf glass width/height ratio is 5:1, then glass must be temperedBronze glass - limited to 22 sq. ft.258FIXED SILLPella 2022 Architectural Design Manual Division 08 – Openings Windows and Doors www.Pella.com
Fixed Frame - Rectangular and Radius ShapesAir, Water,& StructuralPerformanceThermalPerformance3/4" Overall GlassThickness3mm/3mmPerformance Class &Grade RatingWater Penetration ResistanceAir InfiltrationDesign PressureFW-LC25 CW507.5 9.0 psf0.0125 - 50 psfFrameType of Glazing(Argon fill)U-FactorSHGCVLT %CREnergyStar Capable2-11/16" FrameEast Region OnlyAdvanced Low-E IG0.27 - 0.310.30 - 0.330.56 - 0.6256 - 60N, NCNaturalSun Low-E IG0.28 - 0.310.52 - 0.570.63 - 0.7056 - 59NSunDefense Low-E IG0.26 - 0.300.22 - 0.250.51 - 0.5757 - 60N, NC, SC, SN, NC4-3/16" FrameEast Region Only2-11/16" FrameWest Region OnlySoundPerformance(East Region, Rectangularonly)Advanced Low-E IG0.27 - 0.310.27 - 0.310.51 - 0.5757 - 61NaturalSun Low-E IG0.28 - 0.310.47 - 0.520.58 - 0.6456 - 60NSunDefense Low-E IG0.26 - 0.300.20 - 0.230.47 - 0.5351 - 57N, NC, SC, SN, NCAdvanced Low-E IG0.26 - 0.300.30 - 0.330.56 - 0.6257 - 60NaturalSun Low-E IG0.27 - 0.310.52 - 0.580.63 - 0.7056 - 59NSunDefense Low-E IG0.26 - 0.300.22 - 0.250.52 - 0.5857 - 61N, NC, SC, SFrame Size TestedType of GlazingSTCOITC2-11/16" Frame Depth (NewConstruction), 48" x 48"3/4" with 3 mm / 3 mm glass25213-1/4" Frame Depth (Replacement),48" x 48"3/4" with 3 mm / 3 mm glass2521Rectangular only: Code Approvals: Hallmark Certified; FPAS#: FL6694; TDI#: WIN-358Performance varies based on actual product attributes. See the Performance section earlier in this manual to learn more about performance standards and -6363-0242-0364860CW50728496Encompass by Pella Fixed Frame Window4-0Fixed Frame - Rectangular2-11/16" Frame WestFixed Frame - Rectangular 2-11/16"Frame East and 4-3/16" Frame East3-072Table(s) above show nominal frame size in inches, equal to rough-opening size. Deduct 1/2" for actual frame size.Standard sizes shown, unless noted otherwise. Special sizes are available in 1/8" increments.Maximum performance when glazed with the appropriate glass. For special size units, use the performance class and grade for the next larger standard size unit.Pella 2022 Architectural Design Manual Division 08 – Openings Windows and Doors www.Pella.com259
Encompassby Pella Single-HungWindowAir, Water,& StructuralPerformancePerformance Class &Grade RatingWater PenetrationResistanceAir InfiltrationDesign PressureForced EntryH-R20 LC655.25 8.25 psf0.12 0.2220 65 psf10ThermalPerformance3/4" Overall GlassThickness2.5 mm/2.5 mmFrameType of Glazing(Argon fill)U-FactorSHGCVLT %CREnergyStar Capable2-11/16" FrameEast Region OnlyAdvanced Low-E IG0.29 - 0.330.27 - 0.310.38 - 0.5855 - 59NCNaturalSun Low-E IG0.30 - 0.340.49 - 0.540.59 - 0.6655 - 58NSunDefense Low-E IG0.29 - 0.320.21 - 0.230.48 - 0.5456 - 59NC, SC, SNC2-11/16" FrameWest Region OnlySoundPerformanceAdvanced Low-E IG0.29 - 0.330.27 - 0.300.50 - 0.5754 - 58NaturalSun Low-E IG0.30 - 0.340.47 - 0.530.57 - 0.6454 - 57NSunDefense Low-E IG0.29 - 0.320.20 - 0.230.46 - 0.5255 - 58NC, SC, SFrame Size TestedType of GlazingSTCOITCEast 2-11/16" Frame, 36" x 60"3/4" with 2.5 mm / 2.5 mm glass2521Code Approvals: Hallmark Certified; FPAS#: FL11206; TDI#: WIN-689Performance varies based on actual product attributes. See the Performance section earlier in this manual to learn more about performance standards and ratings.Highest ratings may require performance upgrade or specific frame type.1 9/16"[40]1 1/2"[38]2 5/8"[66]2 11/16" OAW[69]FIXEDHEAD1 1/8" 7/8"[29] [22]1 1/2"[38]VENTSILLUPPER JAMB5/8"[16]CHECKRAIL4 9/16"[116]6 9/16"[167]260East Region 2-11/16" New Construction Frame shown.Other frame types are available.Not to scale. All dimensions are approximate.Pella 2022 Architectural Design Manual Division 08 – Openings Windows and Doors www.Pella.com
Standard (902)(1 016)(1 003)(1 219)(1 207)2' 0"2' 4"2' 6"2' 8"3' 0"3' 4"4' 0"1/ 2 "27291/ 2 "31 1/ 2"1/ 2 "35391/ 2 "471/ 2 3-0/6-03-4/5-2E3-4/5-63-4/6-0Vent (Equal Sash)MAX. SIZE84.5"MIN. SIZE14.5"48"Min: 14-1/2" W x 47-1/2" HMax: 48" W x 84" HMin: 14-1/2" W x 59-1/2" HMax: 48" W x 84" H36" VentMin: 14-1/2" W x 71-1/2" HE4-0/5-0Max: 48" W x 84" HPerformance Grade rating(when 0Egress noteEgress Notes:E Window meets minimum clear openingof 24" height, 20" width, and 5.7 ft 2.EE1 Window meets minimum clear openingof 24" height, 20" width, and 5.0 ft 2.35EEFrame size call-out35EPerformance Grade ratingwith performanceupgrade and appropriateinstallation/frame type.3550353550ETransoms and Companion fixed windows availablefor combinations or singles, see Fixed Windowsection for availability.30" Vent35503550E3-4/5-0Curved top shapes available for East Region, seeonline ADM for sizes and options.24" Vent355035503550E1EUp to Three-wide composites or combinations areavailable.1/ 2 "Check all applicable local codes for emergencyegress requirements.EVent (Equal Sash) 483-636Encompass by Pella Single-Hung Window1/ 2 "3' 0"351/ 2 "373' 2"3' 6"41 1/ 2"1/ 2 "3' 10"451/ 2 "474' 0"4' 4"51 1/ 2"1/ 2 "4' 6"531/ 2 "595' 0"5' 2"61 1/ 2"1/ 2 "655' 6"6' 0"71 1/ 2"(1 829)(1 816)(1 676)(1 664)(1 575)(1 562)(1 524)(1 511)(1 372)(1 359)(1 321)(1 308)(1 219)(1 207)(1 160)(1 156)(1 067)(1 054)(965)(953)(914)(902)Frame 23Special sizes are available in 1/8" increments.23.5"OpeningSpecial Sizes3-024Not to scale. Traditional grille patterns shown.For special size units, use the performance class and grade for the next larger standard size unit.Pella 2022 Architectural Design Manual Division 08 – Openings Windows and Doors www.Pella.com303642LC35261
Encompassby Pella SlidingWindowAir, Water,& StructuralPerformancePerformance Class &Grade RatingWater PenetrationResistanceAir InfiltrationDesign PressureForced EntryHS-R20 HS-R353.0 5.25 psf0.09 0.1820 35 psf10ThermalPerformanceFrame3/4" Overall GlassThicknessSoundPerformanceType of Glazing(Argon fill)U-FactorSHGCVLT %CREnergyStar Capable2-11/16" FrameAdvanced Low-E IG0.29 - 0.330.27 - 0.300.51 - 0.5755 - 59NC2.5 / 2.5 mmEast Region OnlyNaturalSun Low-E IG0.30 - 0.340.48 - 0.530.57 - 0.6454 - 58NSunDefense Low-E IG0.29 - 0.330.20 - 0.230.47 - 0.5255 - 59NC, SC, S2-11/16" FrameAdvanced Low-E IG0.29 - 0.330.27 - 0.300.51 - 0.5752 - 56NC2.5 / 2.5 mmWest Region OnlyNaturalSun Low-E IG0.30 - 0.340.48 - 0.530.57 - 0.6452 - 55NSunDefense Low-E IG0.29 - 0.330.20 - 0.230.47 - 0.5252 - 56NC, SC, SFrame Size TestedType of GlazingSTCOITCEast Region2-11/16" Frame 72" x 48"3/4" with 2.5 mm / 2.5 mm glass2621West Region2-11/16" Frame 72" x 48"3/4" with 2.5 mm / 2.5 mm glass2521Code Approvals: Hallmark Certified; FPAS#: 12606.4; TDI#: DR-235Performance varies based on actual product attributes. See the Performance section earlier in this manual to learn more about performance standards and ratings.1 1/16"[27]1 9/16"[40]1 13/16"[46]VENT SILL1 1/8" 7/8"[29] [22]1 1/8"[29]1 3/8"[35]FIXED SILL1 3/8"[35]VENT HEADFIXED HEAD5/8"[16]1 1/2"[38]2 11/16"[67]2 11/16" OAW[69]4 9/16"[116]6 9/16"[167]East Region 2-11/16" New Construction Frame shown. Other frame types are available. Not to scale. All dimensions are approximate.262Pella 2022 Architectural Design Manual Division 08 – Openings Windows and Doors www.Pella.com
Standard SizesSpecial SizesSpecial sizes are available in 1/8" increments.Opening(1 524)(1 511)(1 829)(1 816)2' 0"3' 0"4' 0"5' 0"6' 0"231/ 2 "232' 0"(1 219)(1 207)351/ 2 "352-0/2-01/ 2 "2' 6"(914)(902)3-0/3-03' 0"1/ 2 "301/ 2 "4' 0"47EEMIN. -030E1E355-0/3-0303-0/4-06-0/2-6354-0/3-630MAX. SIZE355-0/2-630Equal Vent (OX or XO) East Region6-0/2-0354-0/3-0Fixed over XO / OX and fixed over XOX composites areaavailable in standard and special sizes (combinations are alsoavailable).355-0/2-03548 sq. ft. maximum frame area.71 1/ 2"1/ 2 "354-0/2-63-0/3-6(1 219)(1 207)59353541 1/ 2"3' 6"4-0/2-03535(914)(902)3-0/2-03-0/2-62-0/3-01/ 2 "35352-0/2-6(1 067)(1 054)471/ 2 t-Fixed Units (XO)1/4 Vent (XOX) East Region30E5-0/4-0MAX. SIZEE6-0/4-0303-0/4-630E4-0/4-614.5"1/ 2 "4' 6"3053(1 372)(1 359)60"30E5-0/4-6MIN. SIZEE6-0/4-647.5"1/ 2 "5' 0"3059(1 524)(1 EMaximum Frame Height Frame Width x 1.75.XOX:Maximum Frame Height ((Frame Width/2) x 3.5)OX / XO Special Sizes (West)Performance Grade rating(East Region)(when glazed appropriately)Min: 21-1/2" W x 9" HMax: 73-1/2" W or 60" H or 40 ft230EXOX Special Sizes (West)Egress noteMin: 47-1/2" W x 11-1/2" HMax: 97-1/2" W x 60" HFrame size 7284966-0XOX - 1/4 vent7-02-11/16" frame West Region6-0XOX - 1/4 vent2-11/16" frame East Region24" vent sash are available in units 71-1/2" and 95-1/2".7-0Special sized XOX units 59-1/2" in height are notperformance R25R308496Multiple sash split variations are available performancewill vary.Egress Notes:E Window meets minimum clear opening of 24"height, 20" width, and 5.7 ft 2.E1 Window meets minimum clear opening of 24"height, 20" width, and 5.0 ft 2.Encompass by Pella Sliding Window5-0/3-6Check all applicable local codes for emergency egressrequirements.R35LC30Not to scale.Traditional grille patterns shown.Table(s) above show nominal frame size in inches, equal to rough-opening size. Deduct 1/2" for actual frame size.Pella 2022 Architectural Design Manual Division 08 – Openings Windows and Doors www.Pella.com263
Encompassby Pella SlidingPatio DoorAir, Water,& StructuralPerformanceThermalPerformance11/16" Overall GlassThickness3 mm/3 mmPerformance Class &Grade RatingWater PenetrationResistanceAir InfiltrationDesign PressureForced EntrySGD-R25 R504.5 7.5 psf0.18 - 0.30 psf25 50 psf10 25FrameType of Glazing(Argon fill)U-FactorSHGCVLT %CREnergyStar CapableStandard SillEast & West RegionAdvanced Low-E IG0.28 - 0.320.27 - 0.300.50 - 0.5753 - 56N, NCNaturalSun Low-E IG0.29 - 0.330.47 - 0.530.57 - 0.6552 - 55—SunDefense Low-E IG0.28 - 0.310.20 - 0.230.46 - 0.5353 - 56N, NC, SC, SN, NCHigh PerformanceEast RegionSoundPerformanceAdvanced Low-E IG0.28 - 0.320.27 - 0.300.50 - 0.5752 - 55NaturalSun Low-E IG0.29 - 0.320.47 - 0.530.57 - 0.6552 - 54—SunDefense Low-E IG0.27 - 0.310.20 - 0.230.46 - 0.5353 - 55N, NC, SC, SFrame Size TestedType of GlazingSTCOITC72" x 80"3/4" with 3 mm / 3 mm glass252272" x 80"1" with 3 mm / 3 mm glass2522Code Approvals: Hallmark Certified; FPAS#: Fixed and Vent FL2646; TDI#: Fixed and Vent DR-205.Performance varies based on actual product attributes. See the Performance section earlier in this manual to learn more about performance standards and ratings.Highest ratings may require performance upgrade or specific glazing type.3 7/16"[87]1 9/16"[40]4 1/2" OAW[114]1 9/16"[40]4 1/2"[114]VENT HEAD15/16"[24]1 9/16"[40]VENT SILL1 7/16"[36]2643 1/16"[78]1 1/8"2 1/4"[57][29] 1 1/16"[27]LOCK (X) JAMB2 1/4"[57]INTERLOCKER1 9/16"[40]FIXED (O) JAMBNew Construction Frame shown. Other frame types are available. Not to scale. All dimensions are approximate.Pella 2022 Architectural Design Manual Division 08 – Openings Windows and Doors www.Pella.com
Standard SizesSidelights & Venting Units(894)(887)(748)(735)1/ 2 "6' 8"7981 1/ 2"6' 10"8' 0"1/ 2 "(2 083)(2 070)(2 438)(2 426)95(2 032)(2 019)Frame(1 505)(1 492)(1 810)(1 797)(2 419)(2 407)2' 5 7 / 16"2' 11 3 / 16"3' 11 3 / 16"4' 11 1/ 4"5' 11 1/ 4"7' 11 1/ 4"28 15 / 16"34 15 / 16"46 15 / 16"58 3 / 4"70 3 / 4"94 3 / 0-XO8-0/6-10-XO258-0/8-0-XOSpecial SizesPerformance Grade rating(when glazed appropriately)SidelightsMAX. SIZE3550MIN. SIZE95.5"East Region High Performanceis limited to 82" tall70.5"5-0/6-10-XOPerformance Grade rating withHigh Performance upgradeand appropriate installation/frame type.(East Region Only)Frame size call-outAll doors are glazed with tempered glass.Larger units where actual glass is 20 ft2 use 4mm or 5mm glass.11.5"47.5"BBG Available with Blinds-Between-the-Glass.Vent (OX or XO)Not available on High Performance sizes 2-6/6-8-O and5-0/6-8 XO/OX.MAX. SIZEMIN. SIZEEast Region High Performance islimited to 82" tall and 94.75" wide.95.5"70.5"Encompass by Pella Sliding Patio DoorOpening(1 199)(1 192)46.5"95.5"Not to scale."X" indicates venting or sliding panel and "O" indicates fixed panel as viewed from the exterior.Doors shown as XO are also available as OX.All doors and sidelights are glazed with tempered glass.Pella 2022 Architectural Design Manual Division 08 – Openings Windows and Doors www.Pella.com265
All products are made of high-quality vinyl that resists fading and yellowing and stays looking great for years - with no more painting! Solid color throughout the vinyl keeps minor dings and scratches virtually invisible. Competitively priced, easy-care vinyl. Encompass by Pella vinyl windows and sliding patio doors feature low-
