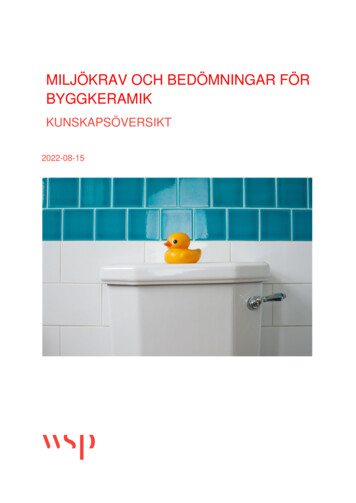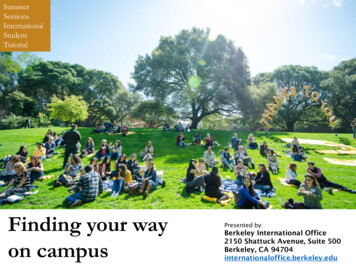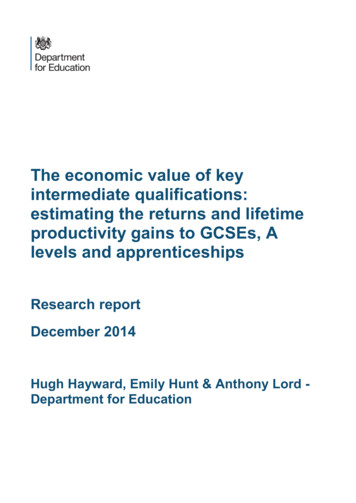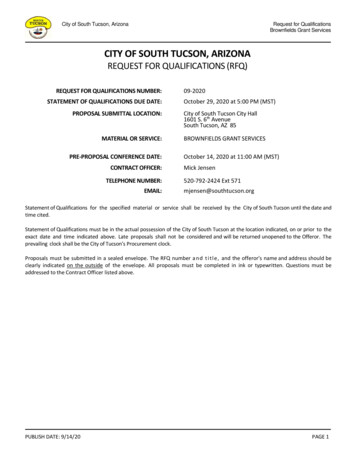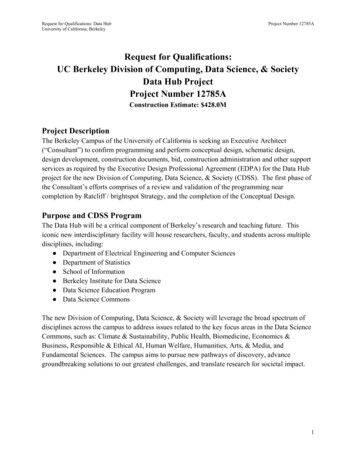
Transcription
Request for Qualifications: Data HubUniversity of California, BerkeleyProject Number 12785ARequest for Qualifications:UC Berkeley Division of Computing, Data Science, & SocietyData Hub ProjectProject Number 12785AConstruction Estimate: 428.0MProject DescriptionThe Berkeley Campus of the University of California is seeking an Executive Architect(“Consultant”) to confirm programming and perform conceptual design, schematic design,design development, construction documents, bid, construction administration and other supportservices as required by the Executive Design Professional Agreement (EDPA) for the Data Hubproject for the new Division of Computing, Data Science, & Society (CDSS). The first phase ofthe Consultant’s efforts comprises of a review and validation of the programming nearcompletion by Ratcliff / brightspot Strategy, and the completion of the Conceptual Design.Purpose and CDSS ProgramThe Data Hub will be a critical component of Berkeley’s research and teaching future. Thisiconic new interdisciplinary facility will house researchers, faculty, and students across multipledisciplines, including: Department of Electrical Engineering and Computer Sciences Department of Statistics School of Information Berkeley Institute for Data Science Data Science Education Program Data Science CommonsThe new Division of Computing, Data Science, & Society will leverage the broad spectrum ofdisciplines across the campus to address issues related to the key focus areas in the Data ScienceCommons, such as: Climate & Sustainability, Public Health, Biomedicine, Economics &Business, Responsible & Ethical AI, Human Welfare, Humanities, Arts, & Media, andFundamental Sciences. The campus aims to pursue new pathways of discovery, advancegroundbreaking solutions to our greatest challenges, and translate research for societal impact.1
Request for Qualifications: Data HubUniversity of California, BerkeleyProject Number 12785AProject GoalsThe Vision of this project can be summarized as follows:To establish an iconic and transformational home for the premier center for computing, datascience, and their intersections with society, that fosters synergies across academic disciplinesand user groups, by creating a hub for interdisciplinary cooperation, using facilities that areflexible and adaptable to meet future needs as the fields evolve.The Data Hub Project’s Guiding Principles are that this project is: Welcoming to the whole UC Berkeley community. A hub for computing and data science research, teaching, and learning on campus. A home for all departments housed in the building. An iconic gateway for the northwest side of campus. A venue for academic discourse. Equipped to host a diversity of research activities. Containing a variety of spaces that foster interdisciplinary research and serendipitousinteractions. Flexible, adaptable, and technologically future-proofed to accommodate unknown futurefocuses of computing and data science. A model for resource sustainability, energy efficiency, and operational resilience oncampus. Inspiring external and industry partners to actively engage with CDSS.Project SiteThe Data Hub will be located at the former Tolman Hall site on the north-west edge of theCampus Park, at Hearst Avenue, across from the termination of Arch St and LeConte Ave. It isbounded by Hearst Ave to the north; Koshland Hall to the west; Morgan, Hilgard and GianniniHalls, as well as Wellman Court to the south; and University House Way to the east. Theapproximate 141,000 square foot site is sloping with the high point at the east end, with a gradedifferential from east to west of 35 feet. This location serves as one of the major gateways to thenorth side of campus.The project will include research laboratories, offices, classrooms, colloquia, lecture halls, a café,and collaboration space. Wet labs will not be included in the scope of this project.2
Request for Qualifications: Data HubUniversity of California, BerkeleyProject Number 12785AGeneral QualificationsThe successful consultant team will demonstrate deep experience and expertise in the followingareas: Programming and design of modern university research, instructional, and collaborativefacilities, particularly projects of similar scale and scope as this project. The ability to translate an existing vision and program into a compelling architecturaldesign at each scale - site, building, and detailed interiors. Facilitating leaders and stakeholders around a new enterprise, balancing tact, listeningwith strong initiative, design leadership, and focus. Buildings that have interdisciplinary and integrated teaching, learning, and researchspaces. Preference for experience related to Data Science, Computing, Information,Statistics, Robotics, and Electrical Engineering. Managing projects of similar size, technical requirements, and complexity, by both thefirm and the individuals proposed. Site planning and design for urban university campus settings. Resolving conflicting internal and external design visions. Institutional clients, especially public research institutions, with complex capital projectapproval processes. Providing creative design solutions while managing the design to a target cost value. University of California design and construction process, including reviews and projectapproval requirements. Timely development and coordination of design documents to meet the schedule. Effective and efficient management of the sub consultant disciplines on the DesignProfessional Team. Developing thorough Schematic Design Documents to seamlessly transition to DesignBuild Subcontractors for mechanical, electrical, plumbing, fire protection, and exteriorskin. Sustainable design and reduced energy consumption. Timeless design for durability, ease of maintenance, and high performance. Construction Administration capabilities on large, technically challenging, publicuniversity projects that finished on schedule, with limited quality issues, on budget. Capacity to provide compelling fundraising materials.Scope of ServicesA three-phase process is anticipated for this project, from programming through the end of theconstruction phase. A detailed scope of work for each phase will be negotiated with the selectedConsultant.3
Request for Qualifications: Data HubUniversity of California, BerkeleyProject Number 12785APhase 1: Conceptual Design, will include: The program completed by Ratcliff/brightspot Strategy will include a Vision, adescription of the user experience, a category level program, and a room-by roomprogram. The programming document will also include blocking, stacking, andmassing diagrams, along with a preliminary cost estimate. The Consultant shallreview, validate, and update the project program to ensure the fit of the programon the site. Consultant shall develop a range of design concepts to define the character of thecompleted project and an optimal realization of the project program. Theseconcepts shall be presented to donors. Consultant will Provide a Detailed Project Program (DPP) including conceptualdrawings (initial plans, sections, and elevations), in conjunction with systemdescriptions for mechanical, electrical, plumbing, fire protection, structural, civil,landscape, and sustainable considerations. In addition, Consultant will provide an updated construction cost estimate and apresentation for University use. Phase 1 services will begin immediately following selection of the ExecutiveArchitect. Upon the Architect’s successful completion of Phase 1, the University,at its discretion, may authorize Phase 2.Phase 2: Schematic Design and Design Development: The ongoing development of the design of the Architectural, Site, Civil, Mechanical,Electrical, Plumbing, and Structural systems. Design of other Sub Consultants including low voltage (security, telecom), lighting,elevator, acoustic/vibration, energy, code, sustainability, and others. Updates to the construction cost estimate at various intervals during the SchematicDesign and Design Development. Various campus committee presentations and reviews that will include, but are notlimited to the Design Review Committee, Campus Fire Marshall (CFM) and CampusBuilding Department (CBD). Coordination with the Commissioning Agent, which will be hired by the University. The Regents Approval presentation documents and California Environmental Quality Act(CEQA) compliance supporting documentation.4
Request for Qualifications: Data HubUniversity of California, BerkeleyProject Number 12785A The project will be developed as a Construction Manager at Risk (CM@R) project. It isanticipated that the Consultant will participate in the CM@R and Design BuildSubcontractor bidding process, which will be administered by UCB Capital Projects.o The CM@R will most likely be contracted using the 50% Conceptual Design,after a Prequalification process. The CM@R will be solicited to providePreconstruction services such as constructability reviews, construction costestimates, scheduling, value engineering, and coordination of Design Build trades.o The University intends to incorporate a Design Build process with themechanical, electrical, plumbing, fire protection, and possibly exterior skinsystem subcontractors. After pre-qualifying those subcontractors, the Universityintends to contract with them through the CM@R using the 100% SchematicDesign Documents. Upon the Architect’s successful completion of Phase 2, the University, at its discretion,may authorize Phase 3.Phase 3: Construction Documents & Construction Administration: This phase encompasses all design services required to create construction documents,incorporating necessary approvals including but not limited to the Structural DesignReview, Structural Peer Review Consultant, Commissioning Agent, Division of StateArchitect (DSA) (DSA reviews egress and accessibility), Campus Fire Marshall (CFM),EHS Review, Facilities Constructability Review, and Campus Building Department(CBD). Updated construction cost estimates during the Construction Document and Biddingstage. Reconcile the Architect’s cost estimates with the General Contractor’s costestimates. Value Engineering services. All design services associated with project bidding and construction administrationservices as required by the EDPA. The authorization of Phase 3 will be dependent on determination and approval of projectfunding sources.Sub-ConsultantsAll sub-consultants, such as, but not limited to, mechanical, electrical, plumbing, structural, civil,landscape, acoustical, lighting, etc., will be later selected by the successful firm(s) incollaboration with the University, and should not be included in RFQ submissions. TheUniversity reserves the right to approve all sub-consultants to the Consultant team.5
Request for Qualifications: Data HubUniversity of California, BerkeleyProject Number 12785ARelevant Campus DocumentsThe following list of documents currently guide campus development: Campus Signage Guidelines, 1995 New Century Plan, 2003 Landscape Heritage Plan, 2004 Landscape Master Plan, 2004 Campus Bicycle Plan, 2006 2020 Long Range Development Plan, 2005 Physical Design Framework, 2009 University of California Carbon Neutrality Initiative, 2013 2025 Carbon Neutrality Planning Framework, 2016 CALGreen Building Standards Code, 2019 University of California Seismic Safety Policy, 2017 University of California Sustainable Practices Policy, 2018 UC Berkeley Campus Design Standards, 2020 UC Berkeley Strategic Plan, 2018Project SchedulePhase 1 is anticipated to span approximately 6 months. Upon authorization, Phase 2 (SchematicDesign and Design Development) is anticipated to span approximately 10 to 11 months. Theconstruction document portion of Phase 3 will be approximately 8 months. The bidding,construction, and move in portion of Phase 3 is to be determined.Submittal Content & Specific QualificationsSubmittals shall not exceed 26 single-sided 8.5”x11” pages, including all of the componentslisted as required elements in this section of the RFQ. Submittals shall provide sufficientinformation to allow the University to evaluate the Consultant’s approach, experience, staff, andavailability. Covers, a cover letter, separating tabs, and the hourly rate sheet shall not counttoward the page limit. Body text in submittals must not be smaller than the equivalent of Arial,size 11, with 1.25 line spacing, with the exception of Attachment B, which may use smaller textbut must still be legible. Pages larger than 8.5”x11” are not allowed.Please note that RFQ submittals are not limited to using the format of the forms provided inAttachments A and B. However, all information and signatures listed in this section must beincluded in the submittal, in the order specified below, and the information must be presentedclearly such that the screening committee may easily discern that the submittals are complete.Submittals should not include any appendices. Submittals that do not include all required6
Request for Qualifications: Data HubUniversity of California, BerkeleyProject Number 12785Ainformation as outlined in this section, and that do not follow the instructions in this RFQ,may be disqualified. At a minimum, proposals shall include the following information:1. Project Approach: Consultant’s concise response, no more than five single-sided pagestotal, describing the team’s approach to fulfill the University’s Project Goals and GuidingPrinciples on this project. The statement should reflect the combined and integratedapproach of the executive architect and local architect (if applicable).The statement should be tailored to this project with specific and thoughtful responses.The statement should not include general excerpts from the firm’s marketingmaterials. Consultant’s response must address each of the following elementsindividually and completely, including all of the questions included with each element;consultants are highly encouraged to employ specific project examples to illustrate theirresponses. The response should address the following elements:a. Provide a brief statement of overall design approach and design philosophy, and howthat approach will be an asset to this project. How will you apply your specificapproach and philosophy to this project, and what unique services, tools, orconsiderations would you bring to the project? How have you approached pastprojects that have constrained site conditions and high energy efficiencyrequirements?b. For any executive architects partnered with a local architecture firm, describe yourpartnership. Describe your previous collaborations. What roles and responsibilitieswill each firm have, and how will you work together effectively and within thebudget?c. Describe emerging trends in data science and computing research, instructional, andcollaboration facilities. How have you incorporated current and emerging trends ininstructional pedagogy and research facilities into your work? What are the mostimportant trends to take into account in interdisciplinary research and teachingfacilities today and looking into the future?d. Describe your approach to engagement and communication. Amidst the current andpotentially prolonged shelter-in-place requirements, what virtual and in-personmethods and strategies will you employ to ensure a successful and collaborativeprocess, with the University project stakeholders and with your partner/subconsultants?e. Provide a high-level outline of the work plan for this project. The work plan shouldinclude: phases and milestones, engagement and deliverables, and duration of phasesand overall project. Include specific strategies that show how will you maintain andmanage the project schedule.7
Request for Qualifications: Data HubUniversity of California, BerkeleyProject Number 12785A2. Summary Statement of Qualifications: Complete and submit the Summary Statement ofQualifications form (Attachment A), which includes the following items:a. Consultant Team Information: Provide information about the executive architect asnoted in Attachment A, and for the local architect (if applicable). Do not list anyrecommended sub-consultant firms.Identify the proposed key personnel for the executive architect (and local architect, ifapplicable), who will be committed to the project on a day-to-day basis. For each keypersonnel, identify the office location that will be involved in this project.For each key personnel, include: (1) brief but informative summary of relevantqualifications and background (1 paragraph or a bulleted list); (2) their role on theproject; (3) a list of current projects and the approximate percentage of their timededicated to those projects; and (4) the approximate percentage of their time thatwould be dedicated to this project. Key personnel may not be replaced without priorapproval from the University.b. Relevant Project Experience: Descriptions of at least three (3) but no more than five(5) projects of relevance to this project, with particular emphasis on data science andcomputing facilities, instructional and collaboration space, and research labs.Projects must have been completed in the past 10 years; at least three projects musthave been constructed, and projects may be currently in progress. For each RelevantProject, note the responsible lead designer. Work accomplished by the lead designerwhile in the employ of other firms should be clearly noted.Project descriptions shall indicate the specific comparable project experience,including completion date, services provided, scope, size, and value of work, inaddition to a brief but informative statement (preferably in a bulleted list) describingthe relevance of the project to this effort. The descriptions may include exhibits of thework. RFQ submittals that include more than five projects in Relevant ProjectExperience may be disqualified.c. References: For each of the Relevant Projects included in section B of the form,provide a client reference with personal contact information.d. Team Matrix: Complete the matrix for Relevant Projects that were listed inAttachment A, Section B, including each key personnel from the executive architectas listed in Attachment A, Section A. Include each key personnel from the localarchitect as listed in Attachment A, Section A, if applicable.3. Consultant Experience Form: Complete and submit the Consultant Experience form(Attachment B). Include the local architect, if applicable.4. Addenda: Acknowledgment of receipt of any addenda issued by the University.8
Request for Qualifications: Data HubUniversity of California, BerkeleyProject Number 12785A5. Rate Sheet: Rate sheet showing hourly fees for the Consultant, including rates for all keypersonnel included in the submittal. Provide your rates over the life of the entire project.Also, show your markups for Sub-Consultants and Reimburseable expenses.Submittal Receipt and AdministrationRespondents shall furnish electronic copies of their submittals as a single PDF, signed by anauthorized representative of the Consultant. Electronic signatures are acceptable. Submittalsmust be sent as a direct attachment; download links will not be accepted. Zipped/compressedfiles are acceptable. Firms should allow ample time to submit a response since large PDFdocuments may take longer to upload and be received. Please be aware that the message andattachment size limit for the contractadmin-cp@berkeley.edu email is 25 MB. Consultant’ssubmittal PDF must be named using the following convention: “12785A Data Hub ArchitectRFQ - FirmName.pdf”.Submittals must be received before 2:00 PM Pacific on June 10, 2020. Submittals received afterthe specified time and date will not be considered. Address submittals to:Capital ProjectsContract AdministrationUniversity of California, Berkeleycontractadmin-cp@berkeley.eduOffice Phone: (510) 642-7535Reference the following in the subject line: Data Hub, Project Number 12785AQuestions about this RFQ or the project should be addressed to Martha Ramirezmemramirez@berkeley.edu reference the following in the subject line of the email: Data Hub,Project Number 12785A. Interested parties are expressly prohibited from contacting any otherparty associated with this project, including but not limited to UC Berkeley employees,representatives, consultants, and donors, during this RFQ process, including regardinginterviews and contracting. Such contact will serve as reason for firm disqualification. Thedeadline for submission of questions is May 28, 2020, 2:00 PM Pacific.Selection Process & ScheduleThe University will review all proposals and shortlist the highest qualified firms for interviews.The anticipated submittal and selection timeline is:Issue date of RFQMay 19, 2020The complete request for qualifications(RFQ) packet will be available at theCapital Strategies website.9
Request for Qualifications: Data HubUniversity of California, BerkeleyProject Number 12785ADeadline for questionsMay 28, 20202:00 PM PacificEmail questions to Martha Ramirezmemramirez@berkeley.eduResponse to questionsJune 2, 2020(anticipated)Responses will be issued as addenda andposted to the Capital Strategies website.Qualificationssubmittal deadlineJune 10, 20202:00 PM PacificElectronic RFQ submittals are due toCapital Projects.Shortlisting byScreening CommitteeJune 24, 2020See notes below.Interviews withConsultantJuly 14th throughJuly 17th, 2020See notes below.ConsultantselectionEarly August, 2020(anticipated)Interviews. Interviews will be held on campus or by video conference, with the firms selectedby the Screening Committee. Each firm should have no more than six people at the interview;the principal-in-charge (for both local and non-local firms if the executive architect isteamed with another firm), the design lead, and the project manager must attend theinterview (these roles may overlap). The remaining team members should be key personnelwho will be interacting with the University on a regular basis, or providing significanttechnical expertise to the project. Each of the team members attending the interview mustparticipate substantively in the interview.Firms may bring one marketing staff member to the interview if desired; that staff memberdoes not count towards the limit of six people, and may not participate in the interview.Additional instructions regarding interview content and logistics will be provided to the firmsselected for an interview.The successful firm will be required to sign the University’s Professional Services Agreement(PSA) for the pre-design services of Phase 1. Subsequently, prior to the start of Phase 2 scope ofservices, the firm will be contracted under the University’s Executive Design ProfessionalAgreement (EDPA). Both the PSA and EDPA are posted for review rs-consultants.The University is an Equal Opportunity Employer – Minorities and women are encouraged toapply. Every effort will be made to ensure that all persons, regardless of race, religion, sex, color,and national origin have equal access to contracts and other business opportunities with theUniversity. Each candidate firm will be required to show evidence of its equal opportunitypolicy.10
Request for Qualifications: Data HubUniversity of California, BerkeleyProject Number 12785ASelection CriteriaThe Selection Committee will consider following selection criteria in choosing a firm, althoughthe Committee is not limited to these criteria. Note that not all criteria will be weighted equallyby the Committee, and that the following criteria are not necessarily listed in order ofimportance. Relevant Project Experience. As illustrated by relevant projects and key personnel,Consultant’s demonstration of:o Demonstrated experience with the requirements outlined in the GeneralQualifications section above;o Adequate and meaningful project experience in the areas of expertise indicated bythe Scope of Services;o Preference may be given to Consultants with University of California and/or otheruniversity or public university work, and whose relevant project experienceinvolves the same project team submitted for the proposed project. Project Team Members’ Qualifications. As illustrated by the Summary Statement ofQualifications and Project Approach, Consultant’s demonstration of: (1) key personnel’sability to work as a cohesive unit to deliver projects; (2) responsiveness to guidanceprovided by clients; and (3) demonstration of meaningful experience across all areas ofexpertise identified in the Scope of Services. Knowledge of and ability to satisfyUniversity and State procedures and requirements. Preference may be given toConsultants with key personnel who have previously worked together. Approach and Methodologies. As illustrated by the Project Approach, Consultant’sdemonstration of an effective and comprehensive approach towards the project, includingdesign and technical expertise; engagement strategies; and work plan and demonstrationof strategies and tools the team will employ to ensure a successful project delivered onschedule and budget. Management Capability. As illustrated by the Project Approach, Consultant’sdemonstrated success and techniques in providing comprehensive project managementservices and project team coordination, and providing prompt, nimble, and effectiveservices. Consultant’s ability to maintain the proposed project schedule and to respond toUniversity requests, including rapid turnaround when needed; to communicate effectivelywith senior leadership; and ability to foresee and plan for resolution of possible problemsduring the design and construction phase, will also be considered.11
Request for Qualifications: Data HubUniversity of California, BerkeleyProject Number 12785AATTACHMENT AUNIVERSITY OF CALIFORNIA, BERKELEYSUMMARY STATEMENT OF QUALIFICATIONSData Hub Project – Project Number 12785AA. CONSULTANT TEAM INFORMATIONFirm Name (prime consultant)Primary (Street) AddressFirm Established (Year)PhoneType of Organization: C orporationPartnership(check one) Lim ited P artnershipEmail Lim ited Liability C om pany G eneral Individual/S ole P roprietorshipIf Corporation, incorporated in the State ofFor Executive Architects teamed with a local architecture firm, provide the following information about thelocal firm.Firm NamePrimary (Street) AddressFirm Established (Year)PhoneType of Organization: C orporationPartnership(check one) Lim ited P artnershipEmail Limited Liability Company G eneral Individual/S ole P roprietorshipIf Corporation, incorporated in the State ofList proposed personnel (add or delete lines as needed).Key Personnel NameFirm Name &Office LocationLicenses andCertifications (if any)% of Timeon Project1
Request for Qualifications: Data HubUniversity of California, BerkeleyProject Number 12785AList proposed key team members’ relevant qualifications and background (add or delete lines as needed).KeyList of Current ProjectsPersonnelRelevant Qualifications and % of Time on EachNameBackgroundRole on the ProjectCurrent ProjectB. RELEVANT PROJECT EXPERIENCEYou may add up to two (2) Relevant Projects to the three (3) spaces included below, for a total of five (5)Relevant Projects.Project #1Summary Description:Services Provided:Project Size (sq ft / acres):Construction Cost:Client/Stakeholder:Responsible Lead Designer: Completion Date:Note: Indicate your firm’s role in Project #1 and what services your firm provided.In the space below, include any exhibits and a brief summary of Project #1’s relevance to this project.Check attributes that apply for Project #1:Was the project built? Y es N oSimilar project elements to the proposed Project? Y es N o2
Request for Qualifications: Data HubUniversity of California, BerkeleyProject Number 12785AProject #2Summary Description:Services Provided:Project Size (sq ft / acres):Construction Cost:Client/Stakeholder:Responsible Lead Designer: Completion Date:Note: Indicate your firm’s role in Project #2 and what services your firm provided.In the space below, include any exhibits and a brief summary of Project #2’s relevance to this project.Check attributes that apply for Project #2:Was the project built? Y es N oSimilar project elements to the proposed Project? Y es N oProject #3Summary Description:Services Provided:Project Size (sq ft / acres):Construction Cost:Client/Stakeholder:Responsible Lead Designer: Completion Date:Note: Indicate your firm’s role in Project #3 and what services your firm provided.In the space below, include any exhibits and a brief summary of Project #3’s relevance to this project.Check attributes that apply for Project #3:Was the project built? Y es N oSimilar project elements to the proposed Project? Y es N o3
Request for Qualifications: Data HubUniversity of California, BerkeleyProject Number 12785AC. REFERENCESInclude at least one reference for each Relevant Project listed in Section B of this form.Client(College/University)NamePhone &EmailProject & Date1.2.3.4.5.D. TEAM MATRIXList all Key Personnel from the executive architect team and from the local architect (if applicable), aslisted in Section A of this form. Indicate their involvement on the Relevant Projects included in Section Bof this form. You may add columns as needed. Do not add additional rows. Do not include any subconsultant firms.Relevant Projects – Project meTeamMemberNameTeamMemberNameTeamMemberName1. 2. 3. 4. 5. (Completed By)(Date)Note: Please attach this form to the other information identified in the section titled “SubmittalRequirements”.Privacy InformationThe State of California Information Practices Act of 1977 requires the University to provide the following information toindividuals who are asked
Berkeley Institute for Data Science Data Science Education Program Data Science Commons . The new Division of Computing, Data Science, & Society will leverage the broad spectrum of disciplines across the campus to address issues related to the key focus areas in the Data Science Commons, such as: Climate & Sustainability, Public Health .






