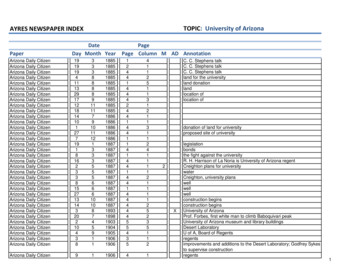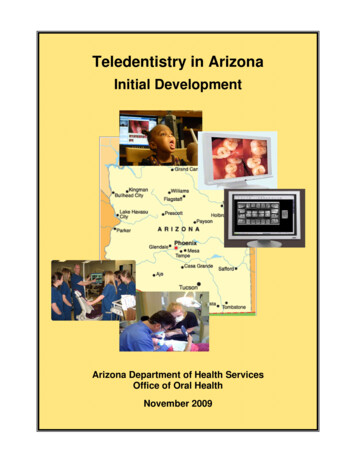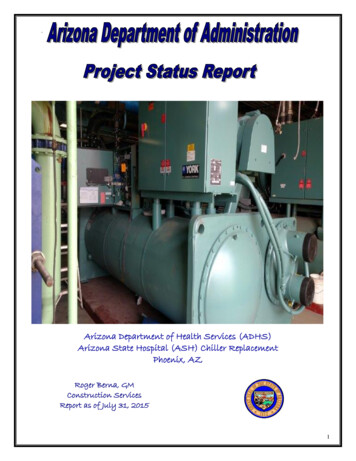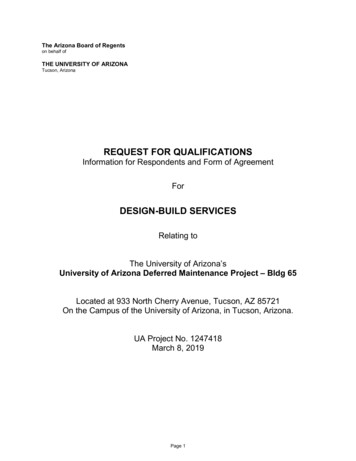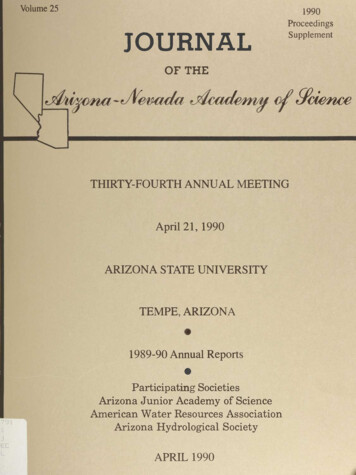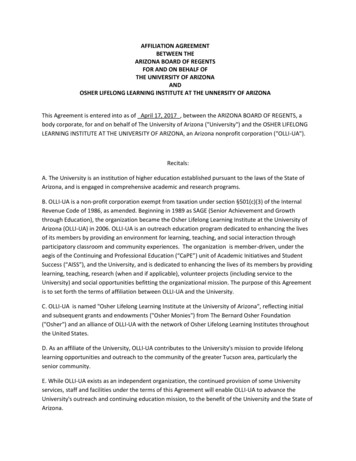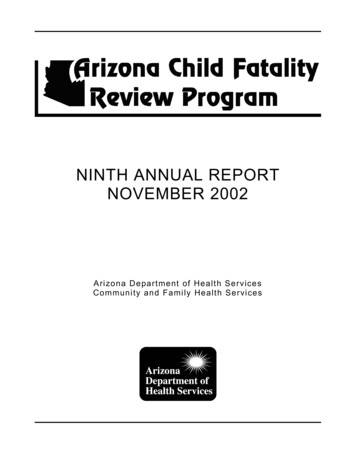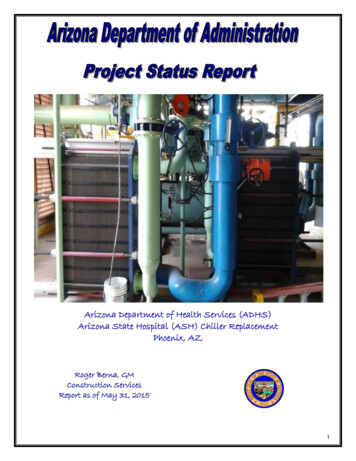
Transcription
.Arizona Department of Health Services (ADHS)Arizona State Hospital (ASH) Chiller ReplacementPhoenix, AZRoger Berna, GMConstruction ServicesReport as of May 31, 20151
ADVS Arizona Veterans’ MemorialCemetery, Marana, AZADVS Arizona Veterans’ MemorialCemetery, Marana, AZSummary ReportADOAProject #Project Description by AgencyProject ManagerPage NoNew A8954TI.6BCorporation Commission-Attorney General,1200-1275 W. Washington, Phoenix, AZCentral Plant Repair/ReplacementADOA, 2910 N. 44th Street, Phoenix, AZElevator ModernizationADJC AMS New Access Controls and Locks, Phoenix, AZADJC AMS Fire Suppression System Replacement, Phoenix, AZADJC AMS Fan Coil Unit Replacement, Phoenix, AZASDB Tucson, New Fire Alarm Replacement, Maricopa Dorm,Tucson, AZASDB Tucson, New Fire Alarm Replacement, Palo Verde Dorm,Tucson, AZWilliam Anderson11John Webster15Armando Milheiro19202131Janet Collegio32ADOT Building Renewal Projects - FY2015-2016Globe Equipment Storage, Globe, AZ – Repaint the building exterior.Alvin SpencerGrey Peak Modular Residence, Greenlee County, AZ – Replace existingwindows with energy efficient windows.Safford District Office, Safford, AZ – Repaint the exterior of all sitebuildings.Payson Equipment Shop, Payson, AZ – Replace failed building sidingwith new panels.25Completed Projects:ADOT Building Renewal Projects - FY20159651 N 99 Ave. West Valley Construction Office Bldg. 1631, Peoria, AZ,Roof and parapet wall repairsFacilities Maintenance & Support, Bldg 1762, Phoenix, AZ – Repairexisting roof with application of insulation board and single ply roof system.7130 W Fairfield, Bldg 1521, Chandler, AZ – Repair and recoat existingroof with white elastomeric coatingGlobe Maintenance Office, Globe, AZ – Replace existing HVAC Unitsand roofingAlvin Spencer242
Arizona State Hospital (ASH)Chiller ReplacementPhoenix, AZArizona State Hospital (ASH)Chiller ReplacementPhoenix, AZTable of ContentsPage No.23-5Summary ReportTable of ContentsADOAProject #Legend6Frequently Used Acronyms7-8Project Description by AgencyProject ManagerARIZONA DEPARTMENT OF ADMINISTRATION (ADOA)841084308633TI.198709TI.9C8720B8720CADOA Security System Replacement Assessment and DesignCapitol Mall, Phoenix, AZCorporation Commission-Attorney General, 1200-1275 W. Washington,Phoenix, AZ - Central Plant Repair-ReplacementReplace Electrical Service Entrance (SES) @ Executive Tower, Phx, AZCapitol Mall ADC HR Bldg, 1831 W. Jefferson, Phx, AZFire Alarm ReplacementADOA Managed Building, 1300 W. Washington, Phx, AZElevator ModernizationADOA Managed Building (Sunstate), 2910 N. 44th Street, Phx, AZElevator ModernizationJohn Webster9-10William AndersonWilliam AndersonJanet Collegio111213John Webster1415ARIZONA DEPARTMENT OF CORRECTIONS (ADC)5507ASPC Lewis Complex – Drill New Potable Well #6, Buckeye, AZJohn Webster16Roger Berna17ARIZONA DEPARTMENT OF HEALTH SERVICES (ADHS)8336Arizona State Hospital (ASH) Chiller Replacements, Phx, AZ*Note: ASPC - acronym for Arizona State Prison Complex3
ADJC Adobe Mountain SchoolFirefighting Water Distribution Sys.Phoenix, AZADOAProject #Project Description by AgencyADJC Adobe Mountain SchoolFirefighting Water Distribution Sys.Phoenix, AZProject ManagerPage NoARIZONA DEPARTMENT OF JUVENILE CORRECTIONS (ADJC)40454045TI.140464046TI.14046TI.2ADJC Adobe Mountain Schools-Fire Fighting Water Distribution SystemArmando MilheiroPhx, ArizonaADJC Adobe Mountain Schools, New Access Controls and Locks,Phx, ArizonaADJC Adobe Mountain Schools, Plumbing Chase Pipe ReplacementPhx, ArizonaADJC Adobe Mountain Schools, Fire Suppression System Replacement,Phx, ArizonaADJC Adobe Mountain Schools, Fan Coil Unit ReplacementPhx, Arizona1819202122ARIZONA DEPARTMENT OF PUBLIC SAFETY (DPS)9505DPS Tucson, CI Bldg., 6401 S. Tucson, Blvd., Tucson, AZFire Alarm System ReplacementBill Anderson23Alvin Spencer24-25ARIZONA DEPARTMENT OF TRANSPORTATION (ADOT)ADOT Building Renewal Projects - FY2014-2015Facilities Equipment Shop 2080, Globe, AZ – Replace HVAC system.Port of Entry W/B I-8 2017, Yuma, AZ – Replace failing a/c unit.9651 N 99 Ave. West Valley Construction Office Bldg. 1631, Peoria, AZ –Roof and parapet wall repairs.200 N ADOT Ln Winslow MVD, Winslow, AZ – Replace windows.Facilities Maintenance & Support, Bldg 1762, Phoenix, AZ – Repairexisting roof with application of insulation board and single ply roof system.7130 W Fairfield, Bldg 1521, Chandler, AZ – Repair and recoat existingroof with white elastomeric coating.Various Sites, Central District, Maricopa County, AZ – Review existingroofs and assist ADOT to establish a priority list for repair and maintenance.Grey Peak Residence 2144, Greenlee County, AZ – Replace windowsGlobe Maintenance Office, Globe, AZ – Replace existing HVAC Unitsand roofingTucson Regional MVD, Tucson, AZ – Repaint building exterior.Tucson East MVD, Tucson, AZ – Repaint building interior and exterior.Grey Peak Maintenance Yard, Greenlee County, AZ – Repaintthe exterior of all buildings.4
ADVS Arizona Veterans’ MemorialCemetery @ Camp NavajoBellemont, AZADOAProject #Project Description by AgencyADVS Arizona Veterans’ MemorialCemetery @ Camp NavajoBellemont, AZProject ManagerPage NoARIZONA DEPARTMENT OF TRANSPORTATION (ADOT)ADOT Building Renewal Projects - FY2014-2015Globe Equipment Storage, Globe, AZ – Repaint the building exterior. Alvin SpencerGrey Peak Modular Residence, Greenlee County, AZ – Replaceexisting windows with energy efficient windows.Safford District Office, Safford, AZ – Repaint the exterior of all sitebuildings.Payson Equipment Shop, Payson, AZ – Replace failed building sidingwith new panels.25ARIZONA DEPARTMENT OF VETERANS’ SERVICES (ADVS)90099011Arizona Veterans’ Memorial Cemetery @ Camp Navajo, Bellemont, AZArizona Veterans’ Memorial Cemetery @ Marana, AZJeff PughJeff Pugh26-2728-29ARIZONA HISTORICAL SOCIETY MUSEUM - TEMPE MUSEUM8647TI.2AHS Tempe Museum, 1300 N. College Ave., Tempe, AZFA Replacement SystemJanet Collegio30-31ARIZONA SCHOOL FOR THE DEAF and BLIND/Tucson Campus8954TI.5A8954TI.5BASDB Tucson, Fire Alarm Replacement System, Maricopa Dorm,Tucson, AZASDB Tucson, Fire Alarm Replacement System, Palo Verde Dorm,Tucson, AZJanet Collegio3233ARIZONA STATE TUCSON OFFICE COMPLEX8630TI.15Arizona State Tucson Office Complex - EMS Upgrades400, 402, 416 W. Congress, Tucson, AZBill Anderson345
Arizona Dept. Public Safety6401 S. Tucson Blvd., Tucson, AZFire Alarm ReplacementCapitol Mall Records Retention1919 W. Jefferson, Phx, AZFire Alarm ReplacementLegend:Date Funded:*Date funding assigned to the projectProject Manager:Individual assigned to carry out and be responsible for construction of allportions of the projectSenior Project Manager:Oversees the Project ManagerBudget:The sum established as available for the entire project including but not limited toprofessional fees, contingency allowance and construction of the projectBudget Source:*Where the money is appropriated from - Capital Appropriation, BuildingRenewal, Operations, Client Funded etc.Architect/Engineer (A/E):Licensed Consultant hired to perform architectural/engineering services includinganalyzing project requirements, creating and developing project designs, preparingdrawings and specifications, bidding and general construction administration of theconstruction contractContractor:Company hired to provide all materials, labor, equipment and supervision to perform allnecessary work to complete the projectStatewide StatutoryReview Project Number:Plans and Specifications reviewed by State Engineer for code compliance aregiven a specific project number by State Engineer’s officeCompletion DatesConstruction Documents:*Anticipated date when Construction Documents/Drawings and Specifications(description of materials and workmanship required) are completed by the A/E forbidding for pricing purposesBid Date:Date for the receipt of bids (cost proposals) from the ContractorsNotice to Proceed (NTP):Written notice to Contractor indicating the date established to proceed with theprojectSubstantial Completion:Date certified by Architect when the project or designated portion of theproject is sufficiently complete for the use for which it is intendedTarget Completion:*Date identified by ADOA Construction Services and Client when Client can expect theproject to be finally compete*ADOT projects excluded. All ADOT projects are considered Client Funded as ADOA receives no information regardingBudget Source, Funding Year, etc. when projects are assigned to ADOA by ADOT.6
1700 W. Washington, SES ReplacementPhoenix, AZ1700 W. Washington, SES ReplacementPhoenix, AZFrequently used ACRONYMSACM:Asbestos Containing MaterialCA:Construction Administration – additional services performed by A/E (not under basic services) to administerthe construction contract (facilitate project communications, maintain project records, review and certify payapplications, review shop submittals/drawings, attend progress meetings, perform site visits, ensure thatconstruction is per plans, specifications and codes).CD:Construction Documents - prepared drawings and specifications from the approved design developmentdocuments comprising the working drawings (drawings intended for use by a contractor, subcontractor, orfabricator) which form part of the contract documents for a building project.CCD:Construction Change Directive - a directive for changes in the Work for use where the Owner andContractor have not reached an agreement on proposed changes in the Contract, the contract sum or contracttime.CO:Change Order - a written order to the Contractor (signed by the Owner and the Architect), issued after theexecution of the Contract, authorizing a change in the Work or an adjustment in the contract sum or thecontract time, as originally defined by the contract documents.COP:Certificates of Participation - a type of financing where an investor purchases a share of the lease revenues ofa program rather than the bond being secured by those revenues. The authority usually uses the proceeds toconstruct a facility that is leased to the municipality.CM@R: Construction Manager @ Risk - is a delivery method which entails a commitment by the Construction Manager todeliver the project within a Guaranteed Maximum Price (GMP), acting in the owner's interest. The ConstructionManager must manage and control construction costs to not exceed the GMP.CRAC:Computer Room Air ConditionerDCN:Design Change Notice - a written order to the Architect/Engineer issued after the execution of their contractto direct the A/E of an addition or change in scope of work to the construction project.DD:Design Development Documents – documents prepared by the Architect and other documents, to fix anddescribe the size and character of the entire project, as to structural, mechanical and electrical systems,materials and such other essentials as may be appropriate (and also when a further statement of probableconstruction cost may be submitted) for the owner’s approval and review.EIFS:Exterior Insulation and Finish System - a synthetic stucco weatherproofing and insulation system that islightweight, inexpensive and very flexible. EIFS consists of an extruded (XPS) or expanded polystyrene (EPS)or a polyisocyanurate foam glass fiberboard for insulation and an acrylic stucco finish for weatherproofing.ESCO: Energy Service Company - a professional business providing a broad range of comprehensive energy solutionsincluding designs and implementation of energy savings projects.7
continued ESPC:Energy Savings Performance Contract - an agreement with a private energy service company (ESCO). The ESCOwill identify and evaluate energy-saving and water saving opportunities and then recommend a package ofimprovements to be paid for through savings. The ESCO will guarantee that savings meet or exceed annualpayments to cover all project costs, usually over a contract term of seven to ten years or longer. If theguaranteed savings aren’t realized, the ESCO pays the difference between the actual and projected cost. Toensure savings, the ESCO offers staff training and long-term maintenance services.FOAM: Division of ADOA – Facilities Operations and Maintenance - provides service in the areas of maintenance,custodial, grounds and landscaping, and HVAC operations.GMP:Guaranteed Maximum Price - (also known as Not-To-Exceed Price, NTE, or NTX) contract is a cost-typecontract (also known as an open-book contract) where the contractor is compensated for actual costs incurredplus a fixed fee subject to a ceiling price. The contractor is responsible for cost overruns, unless the GMP hasbeen increased via formal Change Order (only as a result of additional scope from the client, not price overruns,errors, or omissions). Savings resulting from cost under runs are returned to the Owner, or shared with theContractor as an incentive.HVAC: The abbreviation for heating, ventilation and air conditioning systems, used in building design and construction.IGA:Investment Grade Audit – is a technical and economic analysis of potential energy saving projects in a facility.JCCR:Joint Committee on Capital Review – committee that ascertains facts and makes recommendations to theLegislature regarding State expenditures for land, buildings and improvements.JOC:Job Order Contract - is a way for organizations to get numerous, commonly encountered construction projectsdone quickly and easily through multi-year contracts. JOC reduces unnecessary levels of engineering, design,and contract procurement time along with construction project procurement costs by awarding long-termcontracts for a wide variety of renovation, repair and construction projects. Projects are priced from theOwner’s unit cost book rather than bid.MPE:The abbreviation for mechanical, plumbing and electrical systems.NTP:Notice to Proceed.PEA:Preliminary Energy Audit – an early audit of the energy and water systems of a building to identifyopportunities for an ESPC.PDU:Power Distribution Unit - a device used in datacenters to distribute AC power to multiple servers and otherequipment.RFP:Request for Proposal - document sent by a potential buyer to potential vendors soliciting price quotes.RFQ:Request for Quote - document sent to potential vendors soliciting price quotes ORRequest for Qualifications - used to indicate that the Owner is seeking qualifications from a design firm(usually an architect or engineer).SPO:State Procurement Office - serves as the central authority on procurement statutes and rules for allgovernmental bodies of the State.TBD:To be determined.UPS:Uninterruptible Power Supply - a device that provides battery backup when the electrical power fails or dropsto an unacceptable voltage level.VCT:Vinyl Composition Tile - A resilient floor covering which is composed of a binder (one or more resins, such asvinyl chloride, compounded with suitable plasticizer and stabilizers) with fillers, and pigment.8
Arizona Department of AdministrationADOA Security System ReplacementAssessment, Design and ConstructionCapitol Mall, Phoenix, AZDate Funded:Senior Project Manager:Project Manager:General Manager:11/03/14Janet CollegioJohn WebsterRoger BernaBudget: 3,850,000.00Budget Source:BR #615019-00Index No: 21460 ( 1,850,000)Capital Appropriation:Index No: 21950 ( 2,000,000)Laws 2013, Chapter 8, 51st Leg. 1st Special SessionArchitect/Engineer:Arrington Watkins Architects, LLCContractor:Sun Eagle CorporationStatewide StatutoryReview Project #:CG-13-09Completion DatesConstruction Documents:Notice to Proceed:Substantial Completion:Target Completion:09/1412/22/1410/18/1511/02/15100Percent Complete30Percent CompleteProject Description:A.R.S. 41-791 directs ADOA’s responsibility for security of its 73 buildings. ADOA’s currentelectronic command and control security system, which controls facility badge access andmonitors alarms of a variety of types, is over 25-years old, obsolete, in chronic repair-mode,unsupported by current technology, and does not meet ADOA’s current needs. ADOA hasprocured the services of Construction-Manager-at-Risk (CMAR) that will serve as the generalcontractor throughout construction, and assume the risk of delivering the project through a fixedlump sum or Guaranteed Maximum Price (GMP) contract. This 3.85 million project willreplace the existing access control system (“brain”); select and issue new access control cards;and integrate the new system with HRIS. The fundamental framework of the new card accesssystem will facilitate future expansion of the system and integration of additional buildingcomponents as funding becomes available.9
continued .Project Status: Building walks with the Facilitator have been completed. Meetings are being held weekly to coordinate the present data base into the new Leneldata base. Photographs of all active employees in the ADOA managed buildings have been taken inpreparation for issuing new cards as the buildings are converted to the new access system. The software and servers have been received and installed with construction of the newdata base underway. The preliminary development phase is nearly finished and hard construction is expected tostart June 22, 2015.JCW 841010
Corporation Commission / Attorney General1200 / 1275 West Washington Phoenix, AZCentral Plant Repair / ReplacementDate Funded:Project Manager:Senior Project Manager:General Manager:04/28/15William AndersonJanet CollegioRoger BernaBudget: 200,000 (Design)Budget Source:BR615007-02Architect/Engineer:LSW Engineers Arizona, Inc.Contractor:TBDStatewide StatutoryReview Project #CG-15-11Index 21465Completion DatesConstruction Documents:Bid Date:Notice to Proceed:Substantial Completion:Target 60Percent Complete0Percent CompleteProject DescriptionProvide Construction Administration and Project Management for the repair / replacement ofthe Central Plant and related equipment for the Corporation Commission and Attorney Generalbuildings to allow for the reliable and efficient operation of the facilities.Project Status A proposal has been received from LSW Engineers and is under review.WFA 843011
Arizona Department of AdministrationExecutive Tower Service Entrance Section (SES) Replacement1700 W. Washington, Phoenix, AZDate Funded:Project Manager:Senior Project Manager:General Manager:07/01/11William AndersonJanet CollegioRoger BernaBudget: 1,133,000 BR2013-22 930,000 BR614009-00Total funding: 2,063,000Architect/Engineer:LSW Engineers Arizona, Inc.Contractor:Data Specialties Inc.Statewide StatutoryReview Project #CG-12-11Index 21440Index 21450Completion DatesConstruction Documents:Bid Date:Notice to Proceed:Substantial Completion:Target 5100Percent Complete99Percent CompleteProject DescriptionReplace the antiquated Electrical Service Entrance at the Executive Tower at 1700 W.Washington, Phoenix, AZ and install the new SES in a new above ground location that is lessvulnerable to flooding.Project Status The remaining Closeout Documents, the G706 and G706A are enroute. The SES monitoring equipment is being re-programmed to expand its reporting of the databeing monitored.WFA 8633TI.1912
Arizona Department of Corrections HR BuildingNew Fire Alarm Replacement System1831 W. Jefferson, Phoenix, ArizonaDate Funded:Senior Project Manager:General Manager:06/16/14Janet CollegioRoger BernaBudget: 75,000.00Budget Source:BR 614001-05Architect/Engineer:LSW Engineers Arizona, Inc.Contractor:JOC – The SJ Anderson Company(in conjunction with Firetrol Protection Systems)Statewide StatutoryReview Project #Index No.21465CG-09-03(TI.9)Completion DatesConstruction Documents:Bid Date:Notice to Proceed:Substantial Completion:Target ercent Complete45Percent CompleteProject DescriptionEngineer is to design a new fire alarm replacement system and provide constructionadministration services for 1101 W. Washington; 1919 W. Jefferson and 1831 W. Jefferson.General Contractor (JOC) in conjunction with Firetrol Protection Systems, fire alarm contractoris to furnish and install a new fire alarm system in this building starting with 1101 W.Washington then 1919 W. Jefferson then 1831 W. Jefferson.Project Status Wire has been pulled on the first floor and half way through the second floor. The new remote annunciator has been installed on the west-side Lobby.JC8709TI9.C13
Arizona Department of Administration1300 W. Washington, Phoenix, AZElevator ModernizationDate Funded:Project Manager:Senior Project Manager:General Manager:11/21/13John WebsterJanet CollegioRoger BernaBudget: 500,000Budget Source:BR 614008-02Architect/Engineer:Sun Engineering/Vertical Transportation Excellence (VTX)Contractor:Builders Guild, Inc.Statewide StatutoryReview Project #:CG-13-29Index 21450Completion DatesConstruction Documents:Bid Date:Notice to Proceed:Substantial Completion:Target 5100Percent Complete20Percent CompleteProject Description:Sun Engineering and their design team (VTX & CH Architects) provided an elevator modernizationassessment that identified the components on the elevator system that needed to be upgraded orreplaced. The assessment also provided a construction cost estimate for the project. The SunEngineering team is responsible for re-designing the elevator with modern components so that theelevator will operate more efficiently and be more reliable. Sun Engineering and the design teamare also responsible for providing bidding support and construction administration during theconstruction phase of the project.Project Status Builders Guild started the preliminary construction process on January 7, 2015. Shop drawings have been reviewed. Hard construction is expected to start end of June.JCW 8720B14
Arizona Department of Administration2910 N. 44th Street, Phoenix, AZElevator ModernizationDate Funded:Project Manager:Senior Project Manager:General Manager:03/18/15John WebsterJanet CollegioRoger BernaBudget: 500,000Budget Source:BR 615014-01Architect/Engineer:Sun Engineering/Vertical Transportation Excellence (VTX)Contractor:TBDStatewide StatutoryReview Project #:CG-13-29Index 21460Completion DatesConstruction Documents:Bid Date:Notice to Proceed:Substantial Completion:Target Completion:05/21/15NATBD01/31/1602/15/16100Percent Complete0Percent CompleteProject Description:Sun Engineering and their design team (VTX & CH Architects) provided an elevator modernizationassessment that identified the components on the elevator system that needed to be upgraded orreplaced. The assessment also provided a construction cost estimate for the project. The SunEngineering team is responsible for re-designing the elevator with modern components so that theelevator will operate more efficiently and be more reliable. Sun Engineering and the design teamare also responsible for providing construction administration during the construction phase of theproject.Project Status The plans are 100% complete and are being quoted by the JOC contractor, SJ Anderson. The quote is anticipated by June 5, 2015.JCW 8720C15
Arizona Department of Corrections (ADC)ASPC Lewis – Potable Well #6Buckeye, AZDate Funded:Project Manager:Senior Project Manager:General Manager:08/07/14John WebsterJanet CollegioRoger BernaBudget: 2,000,000.00Budget Source:Client FundedArchitect/Engineer:Southwest Ground-water Consultants, Inc.Contractor:TBDStatewide StatutoryReview Project #:CG 14-23Index 20702Completion DatesConstruction Documents:Phase 1:Bid Date:Notice to Proceed:Substantial Completion:Target Completion:Phase 2:02/13/15100Percent Complete05/27/15TBD10/15/1510/30/150Percent CompleteProject Description:The project is to drill a new potable well for the Lewis Prison Complex. It will be the main wellfor the prison. Well 3 and Well 4 will be backup wells when Well 6 requires maintenance.Project Status Bid documents were advertised on 04/16/15, pre-bid site tour was 05/07/15 and bid datewas 05/27/15. Two bids were received and are presently being reviewed for award. The project will start with a pilot hole down to 1200 feet that will be extensively tested forwater quality. When approved for development, the pilot hole will be drilled out larger forinstallation of the well casing. The second phase will start after completion of the well casing which will be theinstallation of well gear and electrical equipment. The two phases will be bid separately.JCW 550716
Arizona Department of Health Services (ADHS)Arizona State Hospital – Chiller Replacements2500 East Van Buren Street, Phoenix AZDate Funded:Project Manager:General Manager:09/11/14Roger BernaRoger BernaBudget: 114,107 (Design)1 1,000,000 (Construction)2Budget Source:BR 615012-02BR 615018-00Architect/Engineer:Bridgers and Paxton Consulting Engineers, Inc.Contractor:JOC - Johnson ControlsStatewide StatutoryReview Project #CG 14-17Index No. 214601Index No. 214602Completion DatesConstruction Documents:Bid Date:Notice to Proceed:Substantial Completion:Target ercent Complete80Percent CompleteProject DescriptionScope has been revised for the replacement of one 700 ton chiller, chilled water pumps and allassociated piping, valves and accessories, including upgrades to the energy managementsystem (EMS) and controls.Project Status Johnson Controls (JCI) has installed the condenser water pipe supports. The chilled waterpiping is on-going and the new primary pump is set. The new chiller was installed on May28th. JCI is providing two 400 ton air cooled rental chillers to provide uninterrupted cooling for thecampus during construction of the condenser water piping. The rental chillers will beinstalled the week of June 1st and remain in place for the month. Controls work by JCI is on-going. Software for the new EMS system will be installed on aserver provided by DHS. The Engineer is preparing plans for the installation of an additional exit door for coderequired exit separation. All work is on schedule and within budget.RB 833617
Arizona Department of Juvenile Corrections (ADJC)Adobe Mountain Schools, Phoenix, AZADJC Fire Fighting Water Distribution SystemDate Funded:Senior Project Manager:General Manager:08/09/13Armando MilheiroRoger BernaBudget: 1,387,765.48Budget Source:BR 614003-00BR 615003-00Architect/Engineer:David Evans & Associates (DEA)Contractor:Redpoint ContractingStatewide StatutoryReview Project #:CG-13-16Index 21450Index 21465 1,198,189.68 189,575.80Completion DatesConstruction Documents:Bid Date:Notice to Proceed:Substantial Completion:Target 5100Percent Complete90Percent CompleteProject Description:Design, replace and relocate existing fire hydrants as well as upgrade firefighting waterlines tomeet code. In addition, design and construct fire lanes campus wide.Project Status Redpoint began construction on the expansion of fire lines and hydrants in the areasdesignated section #5 located in the heart of the Adobe Mountain facility. Redpoint is still encountering a great number of unknown subsurface utilities. There havebeen a few damages, but were unavoidable as there were no accurate as-builts and thelocator did not find many of the utilities on site. Redpoint has begun work on the fire lane around the entire Adobe Mt. Campus.AJM 404518
Arizona Department of Juvenile Corrections (ADJC)Adobe Mountain Schools, Phoenix, AZADJC New Access Controls and LocksDate Funded:Senior Project Manager:General Manager:08/09/13Armando MilheiroRoger BernaBudget: 219,389.04Budget Source:BR 615003-00Architect/Engineer:David Evans & Associates (DEA)Contractor:TBDStatewide StatutoryReview Project #:CG-13-16Index 21465Completion DatesConstruction Documents:Bid Date:Notice to Proceed:Substantial Completion:Target 570Percent Complete0Percent CompleteProject Description:Design new control panels that will interface correctly with replacement locks for the existingcells. Purchase of the replacement locks will be under this project, and ADJC will install thelocks.Project Status Working with David Evans & Associates to finalize design this month.AJM 4045TI.119
Arizona Department of Juvenile Corrections (ADJC)Adobe Mountain Schools, Phoenix, AZADJC Replace Plumbing Chase PipingDate Funded:Senior Project Manager:General Manager:10/24/13Armando MilheiroRoger BernaBudget: 424,468.15Budget Source:BR 614010-00Architect/Engineer:Energy Systems Design (ESD)Contractor:JOC – The SJ Anderson CompanyStatewide StatutoryReview Project #:CG-13-20Index 21450Completion DatesConstruction Documents:Bid Date:Notice to Proceed:Substantial Completion:Target 6100Percent Complete10Percent CompleteProject Description:Design, remove and replace existing plumbing chase in six (6) buildings. This project willconsist of working on one (1) building at a time to minimize disturbance on the ADJC campus.Project Status S. J. Anderson Company started work on the Vision Building 05/25/15 with the demolitionof the existing piping in the Vision Building. Work activity is contained within the building and secured. Piping contractor on site starting 06/01/15 to begin their scope and should be complete by06/08/15.AJM 404620
Arizona Department of Juvenile Corrections (ADJC)Adobe Mountain Schools, Phoenix, AZADJC Fire Suppression SystemDate Funded:Senior Project Manager:General Manager:07/17/14Armando MilheiroRoger BernaBudget: 413,812.42Budget Source:BR 615003-00Architect/Engineer:Energy Systems Design (ESD)Contractor:JOC – The SJ Anderson CompanyStatewide StatutoryReview Project #:CG-13-20Index 21465Completion DatesConstruction Documents:Bid Date:Notice to Proceed:Substantial Completion:Target 6100Percent Complete10Percent CompleteProject Descri
Central Plant Repair/Replacement . 8720C ADOA, 2910 N. 44. th Street, Phoenix, AZ John Webster 15 . . Grey Peak Modular Residence, Greenlee County, AZ - Replace existing . . 8336 Arizona State Hospital (ASH) Chiller Replacements, Phx, AZ Roger Berna 17 *Note: ASPC - acronym for Arizona State Prison Complex . 4 .
