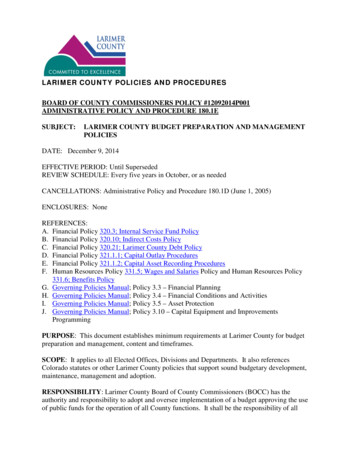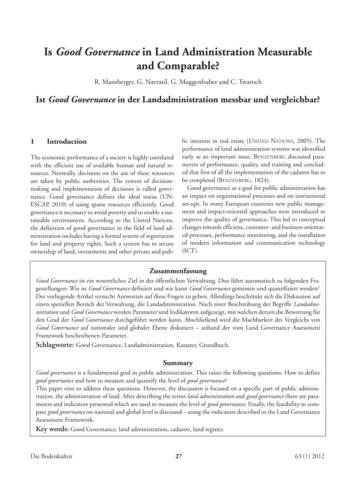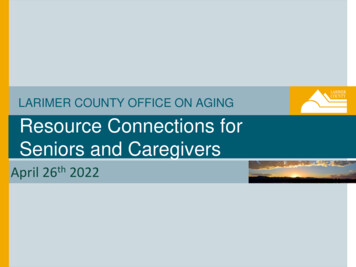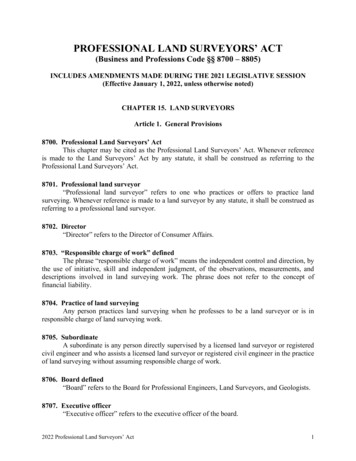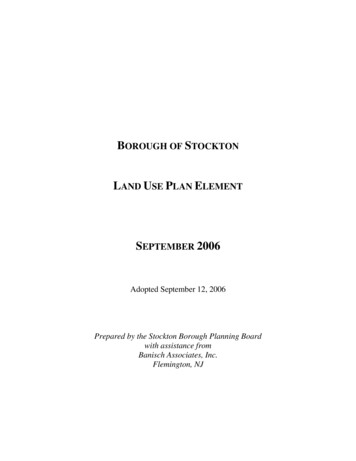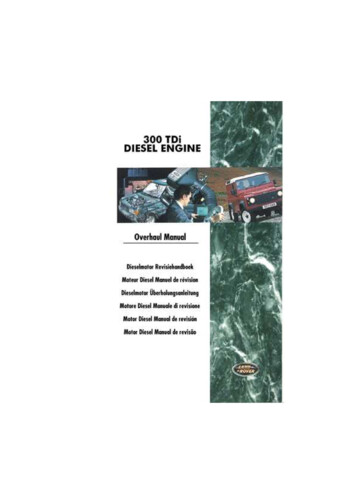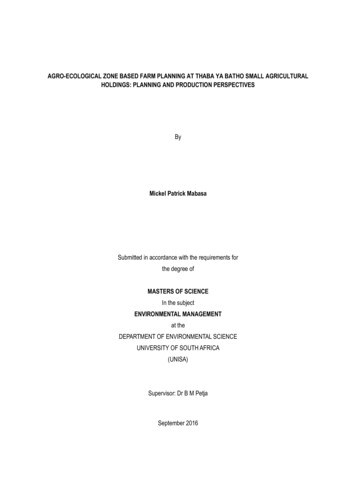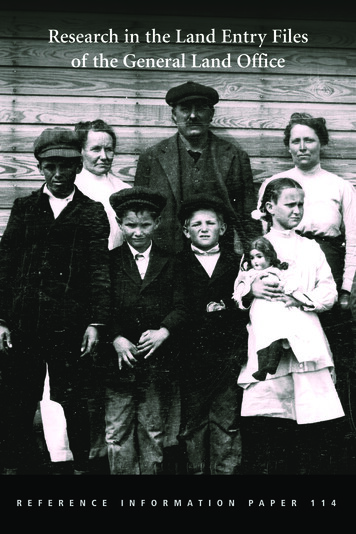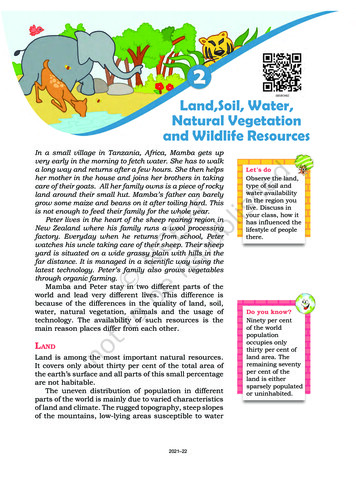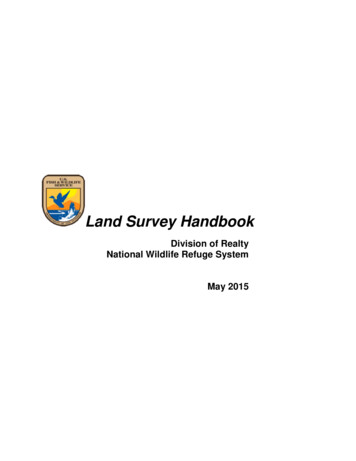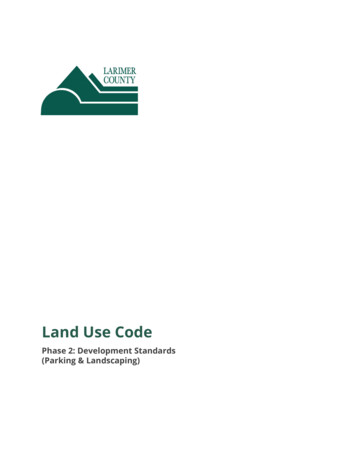
Transcription
Land Use CodePhase 2: Development Standards(Parking & Landscaping)
Article 4.0: Development Standards4.2 Applicability 4.2.1 Identification of and Compliance with Development Standardsv. Domestic Waterb. Section 4.4, Environmental Resource StandardsMinor expansions and changes of use may not expand into or impact hazard orenvironmentally sensitive areas that are mapped through the consideration ofenvironmental resource standards. Where an application for minor expansion orchange provides an opportunity to reduce the impact on environmental resources,the Director may encourage design changes that will result in reducing the impact.c. Section 4.5, Connectivity and CirculationMinor expansions and changes of use shall comply with the following sections:i. § 4.5.3, Driveways, andii. §4.5.5 Pedestrian and Bicycle Connectivity.d. Section 4.6, Off-Street Parking and LoadingMinor expansions shall comply with all applicable requirements in §4.6, OffStreet Parking and Loading unless the Planning Director waives therequirements based on a determination that the character and scale of theexpansion does not adversely impact the parking and loading needs of thedevelopment.i.ii. Changes of use shall comply with all applicable requirements in §4.6, Off-StreetParking and Loading unless the Planning Director waives the requirementsbased on a determination that the scale and character of the new use issufficiently similar to the current use and is not likely to adversely impact the offstreet parking and loading needs of the development.i.e. Section 4.7, Landscapingi.Minor expansions shall comply with all applicable requirements in §4.7.4,Minimum Landscaping Required unless the Planning Director waives therequirements through an Alternative Landscape Plan or based on adetermination that the scale and character of the expansion does not adverselyimpact the quality, appearance, ori.ii. Changes of use shall comply with all applicable requirements in §4.7.4, MinimumLandscaping Required unless the Planning Director waives the requirementsbased on a determination that the scale and character of the new use issufficiently similar to the current use and is not likely to adversely impact the offstreet parking and loading needs of the development.f. Section Error! Reference source not found., Error! Reference source not found.Parcels with minor expansions and changes of use shall be brought into fullcompliance with §Error! Reference source not found., Error! Reference sourcenot found.g. Section 4.9, Site and Building Standards in Urban AreasMinor expansions and changes of use shall comply with site and building standardsthat are applicable to the expansion or any proposed site change.Larimer County Land Use CodePhase 2127
Article 4.0: Development Standards4.6 Off-Street Parking and Loading 4.5.5 Pedestrian and Bicycle Circulation4.5.5.Pedestrian and Bicycle CirculationA. Sidewalks1. Unless exempted in §2 below, sidewalks shall be installed on both sides of all arterials,collector streets, and local streets, including cul-de-sacs, and within and along thefrontage of all new development or redevelopment.2. Sidewalks are not required for:a. Existing local streets in single-family residential zoning districts; andb. Steep-slope areas where sidewalks on one side of the street may be approved toreduce excessive slope disturbance, adverse impacts on natural resources, andpotential soil erosion and drainage problems.B. Multi-Use TrailsMulti-use trails, separated from automobile traffic, are encouraged to enhance pedestrianand bicycle travel. Upon approval from the Planning Director, multi-use trails may replacethe sidewalk requirements in §4.5.5.A if the multi-use trails:1. Connect to the street system in a safe and convenient manner;2. Are well-signed with destination and directional signing;3. Connect origin and destination points such as residential areas, schools, shoppingcenters, parks, etc.; and4. Are designed in such a manner that motor vehicle crossings can be eliminated orsignificantly minimized.C. Use and Maintenance of Sidewalks, Walkways, and Trails1. Restriction on UseSidewalks, walkways, and trails are intended to provide pedestrian and bicycle access.Vehicle parking, garbage containers, merchandise storage or display, utility boxes andpoles, signs, trees, and other obstructions shall not encroach into the required minimumwidths of any required sidewalk, trail, walkway, or other pedestrian way.2. Maintenance and Snow RemovalSidewalks, trails, and walkways required by this title shall be maintained in usablecondition throughout the year.D. Bicycle CirculationDesignated bicycle lanes are required in the design of all arterial and collector streets wherelow traffic speeds and volumes allow bicycles and motorists to share the road safely.4.6. Off-Street Parking and Loading4.6.1. PurposeThis Section is intended to regulate the amount and design of off-street parking and loading fordifferent areas of the County and to help protect the public health, safety, and general welfare by:A. Avoiding and mitigating traffic congestion;B. Providing necessary access for service and emergency vehicles;C. Providing for safe and convenient interaction between motor vehicles, bicycles, andpedestrians;Larimer County Land Use CodePhase 2159
Article 4.0: Development Standards4.6 Off-Street Parking and Loading 4.6.2 ApplicabilityD. Encouraging multi-modal transportation options and enhanced pedestrian safety; andE. Providing flexibility to respond to the transportation, access, and loading impacts of variousland uses in different areas of the County.4.6.1.4.6.2.ApplicabilityThe standards of this section shall apply to all development that meets the applicabilitythresholds established in §4.2, Applicability.4.6.3.Calculation of Parking and Loading RequirementsA. Area MeasurementsAll square-footage based parking and loading requirements shall be computed on the basisof gross floor area of the subject use. Structured parking within a building shall not becounted in that computation.B. FractionsWhen measurements of the number of required spaces result in a fractional number, anyfraction exceeding 0.5 shall be rounded up the next higher whole number.C. Parking and Loading for Multiple UsesLots containing more than one use shall provide parking and loading in an amount equal tothe total of the requirements for all uses unless otherwise stated in this section or asapproved by the Planning Director.D. Parking and Loading for Unlisted UsesFor uses not expressly stated in Table 4-1, the Planning Director and/or County Engineer isauthorized to:1. Apply the minimum off-street parking space requirement for the listed use that isdeemed most similar to the proposed use based on operating characteristics, occupancyclassification, or other factors determined by the Planning Director; or2. Establish the minimum off-street parking space requirement by reference to parkingresources published by the Institute of Traffic Engineers (ITE) or other acceptable sourceof parking demand data.4.6.4.Minimum Vehicle Parking RequiredUnless otherwise provided in this LUC, uses in the Urban character area districts and GMAs shallprovide the number of off-street parking spaces listed in Table 4-4. Uses in all other areas of theCounty should follow the recommendation listed in Table 4-4.Table 4-4: Minimum Off-Street Vehicle Parking RequirementsSq. ft. square feet of gross floor areaUseNumber of Spaces RequiredRequirement in Urban Recommendation inDistricts and GMAsAll Other AreasResidential UsesHousehold LivingDwelling, DuplexLarimer County Land Use CodePhase 2Two spaces per dwelling unit160
Article 4.0: Development Standards4.6 Off-Street Parking and Loading 4.6.4 Minimum Vehicle Parking RequiredTable 4-4: Minimum Off-Street Vehicle Parking RequirementsSq. ft. square feet of gross floor areaUseNumber of Spaces RequiredRequirement in Urban Recommendation inDistricts and GMAsAll Other AreasOne space per one- or two-bedroom unitDwelling, MultifamilyTwo spaces per unit with more than twobedroomsDwelling, Single-Family DetachedTwo spaces per dwelling unitGroup LivingOne space per two beds plus five additionalspaces per 25 bedsAssisted Living FacilityPublic, Civic & Institutional UsesCommunity & Cultural FacilitiesAssemblyIndoor onlyWith outdoor areaDay Care CenterOne space per threeOne space per fourseats in the principalseats in the principalplace of assemblyplace of assemblyOne space per 450 sq. ft.Educational FacilitiesSchool, NonpublicElementary through junior high schools:Two spaces per classroom or one space per threeseats in the auditorium or principal place ofassembly, whichever is greaterSenior high schools:School, PublicTen spaces per classroom or one space per threeseats in the auditorium or principal place ofassembly, whichever is greaterColleges or universities:One space per classroom plus one space per fivestudents or one space per three seats in theauditorium or principal place of assembly,whichever is greaterHealthcare FacilitiesMedical laboratories:One space per 450 sq. ft.Health ServicesHospitalMedical or Dental ClinicHealth care service facility:One space per examination or treatment room,plus one space per two employees or health careprovidersTwo parking spaces per bedOne space per 200 sq. ft.Commercial UsesAgriculture & Animal UsesGarden Supply CenterGreenhouse or NurseryLarimer County Land Use CodePhase 2One space per 200 sq.ft.One space per 200 sq.ft.One space per 250 sq.ft.One space per 250 sq.ft.161
Article 4.0: Development Standards4.6 Off-Street Parking and Loading 4.6.4 Minimum Vehicle Parking RequiredTable 4-4: Minimum Off-Street Vehicle Parking RequirementsSq. ft. square feet of gross floor areaUseNumber of Spaces RequiredRequirement in Urban Recommendation inDistricts and GMAsAll Other AreasKennel, CommercialIndoor Only One space per 200 sq.One space per 250 sq.ft.Outdoor Animal Use Area ft.Pet Animal Service FacilityVeterinary Clinic or Hospital, LivestockIndoor Only 5,000 SF or OutdoorAnimal Use Area 1,000 SFIndoor Only 5,000 SF or Outdoor AnimalUse Area 1,000 SFVeterinary Clinic or Hospital, Pet AnimalIndoor Only 2,500 SF or OutdoorAnimal Use Area 200 SFIndoor Only 2,500 SF and OutdoorAnimal Use Area 200 SFOutdoor Animal Use Area 200 SFOne space per 200 sq.ft.One space per 250 sq.ft.One space per 300 sq.ft.One space per 350 sq.ft.One space per 300 sq.ft.One space per 350 sq.ft.Food & Beverage ServicesOne space per 100 sq.ft.Bar or TavernMicrobrewery, Cidery, Winery, Meadery,or DistilleryRestaurantOne space per 200 sq.ft.Food and beverageserved for consumptionwithin a building oraccessory patio area:Food and beverageserved for consumptionwithin a building oraccessory patio area:One space per 100 sq.ft. plus one space per200 sq. ft. of accessorypatioOne space per 200 sq.ft. plus one space per200 sq. ft. of accessorypatioOne space per 150 sq.ft.One space per 200 sq.ft.Drive-in or fast-foodrestaurants:Drive-in or fast-foodrestaurants:Lodging FacilitiesBed & Breakfast Ten Guests Ten GuestsBoarding or Rooming HouseHotel or MotelResort Lodge or Resort CottagesTwo spaces plus one space per bedroom used foraccommodationOne space per bedroomOne space per everyOne space per everythree unitsfour unitsOne space per everyOne space per everythree unitsfour unitsMarijuanaLarimer County Land Use CodePhase 2162
Article 4.0: Development Standards4.6 Off-Street Parking and Loading 4.6.4 Minimum Vehicle Parking RequiredTable 4-4: Minimum Off-Street Vehicle Parking RequirementsSq. ft. square feet of gross floor areaUseNumber of Spaces RequiredRequirement in Urban Recommendation inDistricts and GMAsAll Other AreasRetail Marijuana Cultivation FacilityRetail Marijuana Product ManufacturingOne space per 200 sq.One space per 250 sq.Facilityft.ft.Retail Marijuana StoreRetail Marijuana Testing FacilityOffice, Business, & Professional ServicesFinancial InstitutionProfessional OfficeOne space per 250 sq.ft.One space per 300 sq.ft.Administrative,insurance, andresearch facilities:Administrative,insurance, andresearch facilities:One space per 250 sq.ft.One space per 300 sq.ft.One space per 200 sq.ft.One space per 250 sq.ft.One space per 200 sq.ft.One space per 200 sq.ft.One space per 250 sq.ft.One space per 250 sq.ft.Professional office:Professional office:Personal ServicesInstructional FacilityPersonal ServiceRecreation & EntertainmentMembership Club or ClubhouseRafting BusinessRecreation Facility, IndoorOne space per 300 sq.One space per 350 sq.ft.ft.One space per 200 sq. ft.Place of amusement orrecreation:Place of amusement orrecreation:One space per 200 sq.ft. If the facility isprimarily withoutstructures, spaces aredetermined by the typeof area and themaximum number ofpeople to beaccommodatedOne space per 200 sq.ft. If the facility isprimarily withoutstructures, spaces aredetermined by the typeof area and themaximum number ofpeople to beaccommodatedOne space per 100square feet of grossfloor areaOne space per 200square feet of grossfloor areaOne space per 200 sq.ft.One space per 300 sq.ft.Dance clubs or dancehalls:Recreation Facility, OutdoorRiding StableLarimer County Land Use CodePhase 2Dance clubs or dancehalls:163
Article 4.0: Development Standards4.6 Off-Street Parking and Loading 4.6.4 Minimum Vehicle Parking RequiredTable 4-4: Minimum Off-Street Vehicle Parking RequirementsSq. ft. square feet of gross floor areaUseNumber of Spaces RequiredRequirement in Urban Recommendation inDistricts and GMAsAll Other AreasSeasonal CampShooting RangeIndoor OnlyWith Outdoor ActivityRetail SalesBuilding Material & Supply StoreFireworks Sales, PermanentFlea MarketWith Outdoor ActivityGeneral Retail 10,000 SF10,000 to 25,000 SF 25,000 SFOutdoor Display and SalesOne space per 200 sq.ft.One space per 300 sq.ft.One space per 200 sq.ft.One space per 300 sq.ft.One space per 200 sq.ft.One space per 300 sq.ft.Vehicles and EquipmentTruck StopVehicle Fuel SalesVehicle Repair, MajorVehicle Repair, MinorVehicle Sales & LeasingVehicle WashOne space per 450 sq. ft.One space per 200 sq.ft.One space per 300 sq.ft.One space per 200 sq.ft.One space per 300 sq.ft.Warehouse: One spaceWarehouse: One spaceper 1,000 sq. ft.Other: One space per500 sq. ft.Other: One space perAdult UsesAllIndustrial UsesManufacturing & ProcessingHazardous Materials Storage and/orProcessingJunkyardLandfillManufacturing, LightManufacturing, HeavyMiningOil & Gas Drilling and Productionper 1,000 sq. ft.700 sq. ft.Recycling FacilitySawmillTrade UseStorage & WarehousingLarimer County Land Use CodePhase 2164
Article 4.0: Development Standards4.6 Off-Street Parking and Loading 4.6.5 Minimum Amount of Accessible Parking Spaces RequiredTable 4-4: Minimum Off-Street Vehicle Parking RequirementsSq. ft. square feet of gross floor areaUseNumber of Spaces RequiredRequirement in Urban Recommendation inDistricts and GMAsAll Other AreasStorage, EnclosedTwo spaces plus one space per 10,000 sq. ft.Storage, OutdoorOne space per 200 sq.One space per 400 sq.ft. of building officeft. of building officeWarehousing & Wholesale Facilityarea, plus one spacearea, plus one spaceper additional 1,000 sq. per additional 1,000 sq.ft.ft.4.6.2.4.6.5.Minimum Amount of Accessible Parking Spaces RequiredA. Accessible parking spaces must be provided to meet the requirements of the Americans withDisabilities Act (ADA). If there is a conflict between any standard in this Section and ADArequirements, ADA requirements shall apply.B.A.Handicapped Accessible parking spaces shall be surfaced with concrete or asphalt andstriped.C.B.Parking Accessible spaces for the physically handicapped shall be 13 feet wide unlessthe space is parallel to a pedestrian walkway. All other dimensions for the space are thesame as those for standard parking spaces.D.C.Handicapped Accessible parking spaces shall be located as close as possible to thenearest accessible building entrance, using the shortest-accessible travel route. Whenpossible, the accessible route should not cross lanes for vehicular travel.E.D.Each handicapped parking space shall be clearly designated as being reserved for useby the physically handicapped with the appropriate signing and pavement markings.F.E.The minimum amount of accessible parking spaces shall be provided as stated inTable 4-5.G.Table 4-5: Minimum Required Accessible ParkingTotal Parking Spaces inLotProvidedLess than 0301—400401—500501—1,000Larimer County Land Use CodePhase 2Minimum Number of Required Accessible Spaces1234567892% of Total Spaces165
Article 4.0: Development Standards4.6 Off-Street Parking and Loading 4.6.6 Minimum Parking AlternativesTable 4-5: Minimum Required Accessible ParkingTotal Parking Spaces inLotProvidedMore than 1,000Minimum Number of Required Accessible Spaces20 spaces plus one space for every 100 spaces or fractionthereof over 1,000H.4.6.6.Minimum Parking AlternativesA. Modification by the Planning Director or County EngineerThe number of parking spaces provided for a particular use may be varied from therequirement or recommendation listed in Table 4-4, provided the applicant submits adescription of the type of business, number of employees, number of customers, distributionof customers over time, and any other information necessary to support a different numberto the County Engineer or Planning Director for approval.I.B. Joint ParkingOff-street parking spaces may be provided in areas designated to jointly serve two or morebuildings or uses provided the total number of parking spaces provided is not less than thatrequired for the total combined number of buildings or uses.J.C.Shared ParkingNo part of an off-street parking space required for any building or use for the purpose ofcomplying with the provisions of this section can be included as part of an off-street parkingspace similarly required for another building or use. However, the Director and/or CountyEngineer may approve a shared parking plan in cases where there is sufficient evidence toclearly show that demands for parking for adjacent uses justify a shared parkingarrangement as practical and appropriate.D. Structured Parking1. The Director and/or County Engineer may reduce off-street parking for developmentsthat provide structured parking.2. The height of a parking structure shall not exceed the height of the principal building it isintended to serve or if no principal building exists, the maximum height of the zoningdistrict in which the structure is located.E. Pedestrian and Transit AccessThe Director and/or County Engineer may reduce off-street parking requirements if anapplicant can show that:1. Because of the unique nature of the specific existing or proposed land use or due to anunusually large number of pedestrian or transit trips, below-normal parking demandswill be generated; and2. The reduced parking supply will still accommodate the vehicular traffic withoutincreasing traffic or on-street parking problems in adjacent areas and neighborhoods.Larimer County Land Use CodePhase 2166
Article 4.0: Development Standards4.6 Off-Street Parking and Loading 4.6.7 Design, Use, and Location of Vehicle Parking4.6.7.Design, Use, and Location of Vehicle ParkingA. Compliance with the Rural Area and/or Urban Area Street StandardsOff-street parking shall comply with the Rural Area Road Standards and/or the Urban AreaStreet Standards included in the technical supplement to this code.B. Conversion of ParkingNo part of an off-street parking space required for any building or use under this section canbe converted to any use other than parking unless additional parking space is provided toreplace the converted parking space or meet the requirements of any use for which theparking space is converted.K.C.LocationRequired off-street parking shall be located on the same lot as the principal use exceptparking spaces provided on any lot or premises owned by the owner of the parkinggenerator within 300 feet of the property generating the parking requirements for anycommercial or industrial use if:1. The owner of the off-site parking spaces signs and records a covenant that applies to theland where the off-site parking spaces are located;2. The covenant restricts the use of the off-site parking spaces, so they are available for aslong as the parking generator exists; and3. The covenant is enforceable by the County.L.D.Single-Family Detached and Duplex DwellingsSingle-family detached and duplex dwellings in the Urban districts and GMAs shall paveparking and loading access areas with asphalt, concrete, or similar material from the edge ofthe roadway to the right-of-way line. In all other areas, single-family detached and duplexdwellings shall pave parking and loading access areas when necessary to comply with ADArequirements or §3.3.5.B, Short-Term Rental.M.E.Multifamily Residential and Nonresidential Development1. Multifamily and nonresidential parking areas and associated private local access roadsin the Urban districts and GMAs shall be paved with asphalt or concrete, with theexception of the following situations where a gravel, all-weather surface is acceptable:a.b.c.d.Parking areas and private local access roads that take access from unpaved roads.Seasonal or temporary private local access roads and parking areas.Loading and storage areas.Parking areas and associated private local access roads for agricultural uses listed in§3.2, Tables of Allowed Uses except the following uses that are considered morecommercial in character and require an asphalt or concrete surface:i. Garden supply center;ii. Commercial kennel; andiii. Pet animal veterinary clinic or hospital.2. Parking areas shall be designed with clearly defined and unobstructed points of ingressentrances and egress exits rather than continuous access from an adjacent roadway. Noparking space or lot will be permitted that would require a vehicle to back into theroadway to exit the space or lot.Larimer County Land Use CodePhase 2167
Article 4.0: Development Standards4.6 Off-Street Parking and Loading 4.6.7 Design, Use, and Location of Vehicle Parking3. Entrances and exits to the parking lot shall be sited to minimize disruption to trafficflows on the access road. When a parking lot is adjacent to both an arterial road and aroad of lower functional classification (such as a collector), access shall be from thelower classification road to avoid interfering with the primary function of the arterialroad to move traffic rather than provide access.4. When entrances and exits shall be located off higher classification roads, they shall besited to minimize safety and operational problems and to preserve the traffic-carryingcapacity of the road.5. Entrances and exits to the parking lot shall also be sited to minimize conflicts within theparking lot and encourage efficient circulation patterns.6. In cases where there are adjacent and compatible land uses, parking areas shall bedesigned with circulation between the uses in mind, providing internal connectionsbetween the parking areas for the adjacent uses.7. All proposed parking areas shall have an access road between the access point off thepublic road system to the parking area that meets, at a minimum, the design andconstruction standards for private local access roads found in Appendix G of the RuralArea Road Standards.N.F.Additional Standards for Parking Lots1. Layouta. In general, parking bays shall be perpendicular to the land use they serve.Circulation patterns around parking bays can be established using angled parking,signing, or pavement marking.b. Where more than 10 parking spaces are proposed or required, no more than 50percent of the off-street parking can be located between the front façade of theprincipal building(s) and the abutting streets.c. Parking lots shall meet the applicable requirements in Table 4-6, unless otherwisestated in this Section.Table 4-6: Minimum Parking Lot Layout RequirementsSpace CalculationsStandards in columns B through G are listed in feet.AB [1]C [2]DEFG0 degrees823823201230 degrees8.52017.417201545 degrees8.52020.212201560 degrees9192110.4242090 degrees9191992420Notes:[1] For accessible spaces, the width is 13 feet.[2] Stall length can be reduced by two feet when overhang is provided. However, one-sided loadingstall width shall be increased by two feet for a 90-degree parking angle.Larimer County Land Use CodePhase 2168
Article 4.0: Development Standards4.6 Off-Street Parking and Loading 4.6.7 Design, Use, and Location of Vehicle Parking2. Locationa. Parking lots shall be separated from road rights-of-way and from side and rear lotlines in accordance with the following:i. Along an arterial road – 15 feetii. Along a nonarterial road – 10 feetiii. Along a side or rear lot line – 8 feetb. Parking lot setbacks for rear and side lot lines may be waived for buildings or useswith shared parking facilities.3. Pedestrian Facilitiesa. Parking lots shall be designed to minimize conflicts between vehicles, bicycles, andpedestrians. Pedestrian routes that provide direct and convenient access throughthe site shall be identified and incorporated into the layout of the parking lot.b. To the maximum extent practical, pedestrian improvements shall be provided withinthe parking lot that collect and channel pedestrians safely through the lot,minimizing the need to use driving aisles for walkways.c. Pedestrian routes shall be highly visible, incorporating design elements, such asgrade separation, special paving, pavement marking, or other means to clearlydelineate routes for both pedestrians and vehicles. Where pedestrian routes crossdriving aisles, consideration shall be given to providing pedestrian refuge areas.d. Pedestrian drop-off areas shall be provided where needed, particularly for land usesserving children and the elderly. However, pedestrian drop-off areas shall not besited in any public road rights-of-way.4. Drainage RequirementsParking lots shall be designed to provide positive drainage and carry stormwater quicklyand effectively away from the site. At points where stormwater flows are dischargedfrom the site, water quality and erosion control measures may be required. Parking lotscannot be designed to serve as stormwater detention facilities.5. Landscaping RequirementsLandscaping for parking lots shall comply with the landscaping requirements in §4.7.4.B,Parking Lot Landscaping as applicable.Larimer County Land Use CodePhase 2169
Article 4.0: Development Standards4.6 Off-Street Parking and Loading 4.6.8 Loading ZonesG. Additional Standards for Drive-Through Facilities6.1. Drive-through facilities shall be designed to minimize interference with access andcirculation on public roadways and within a parking lot. To accomplish this, drivethrough facilities shall be located on separate routes off the primary circulation routesfor vehicles, bicycles, and pedestrians, such as the sides or rear of a parking lot.7.2. Drive-through facilities shall be clearly signed and marked to provide efficient flowthrough the facility.8.3. Drive-through facilities shall provide adequate stacking spaces for automobilesentering and exiting the facility.H. Electric Vehicle ChargingParking areas in the Urban districts and GMAs with more than 30 parking spaces shallprovide a minimum of one parking space dedicated to electric vehicles for every 30 parkingspaces provided on site. The electric vehicle parking spaces shall be:1. EV-Capable as defined in §20.3, Other Terms Defined;2. Located on the same lot as the principal use; and3. When the electric vehicle parking spaces are put in service, they shall be signed in a clearand conspicuous manner indicating exclusive availability to electric vehicles.4.6.3.4.6.8.Loading ZonesA. Loading zones and service areas shall be designed to minimize interference with access andcirculation on public roadways and within a parking lot.B. When possible, loading zones and service areas shall be located on separate routes offprimary circulation routes for vehicles, bicycles, and pedestrians, such as at the sides andrear of the building.4.6.4.C. Accesses to parking lots that will also be used by delivery and service vehicles shall bedesigned to minimize conflicts with the movements of other vehicles, bicycles, andpedestrians.4.6.9.Bicycle ParkingA. Amount Required1. For multifamily residential and nonresidential developments in Urban districts andGMAs, bicycle parking shall be provided at a rate of one per 10 required vehicle parkingspaces, up to five bicycle spaces, and then at a rate of one per every additional 30required vehicle parking spaces.1.2. Required bicycle parking may be reduced by the County Engineer for sites that areunlikely to be accessed by bicycles.B. Location and Design2.1. Bicycle parking spaces shall be located near building entrances but not so close as tointerfere with pedestrian or automobile traffic near the entrances.3.2. Bicycle parking facilities shall be designed to allow the bicycle frame and both wheelsto be securely locked to the parking structure, which shall be of permanent constructionmaterials such as heavy-gauge tubular steel permanently attached to the pavement.Larimer County Land Use CodePhase 2170
Article 4.0: Development Standards1.1 4.7.1 Purpose4.6.5.4.7. Landscaping4.7.1.PurposeThe purpose of this section is to protect the aesthetic, economic, recreational, andenvironmental resources of Larimer County with landscape standards that:1. Enhance the quality and appearance of new development in public or private areas.2. Mitigate negative visual impacts between existing and proposed uses.3. Promote the efficient use of water in landscaping through application of Xeriscape water-wise design techniques to establish procedures for landscape design, installation,and maintenance.4. Improve the environment by providing:a.b.c.d.e.f.g.h.4.7.2.Shade to reduce the heat island effect generated by large, pav
Larimer County Land Use Code 167 Phase 2 4.6.7. Design, Use, and Location of Vehicle Parking A. Compliance with the Rural Area and/or Urban Area Street Standards Off-street parking shall comply with the Rural Area Road Standards and/or the Urban Area Street Standards included in the technical supplement to this code. B. Conversion of Parking
