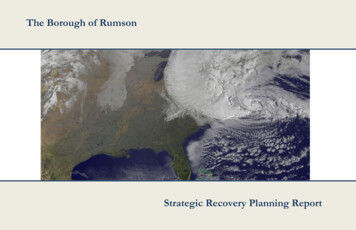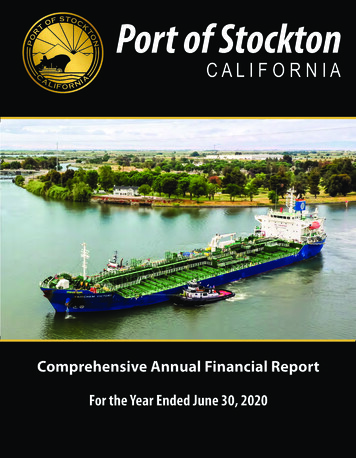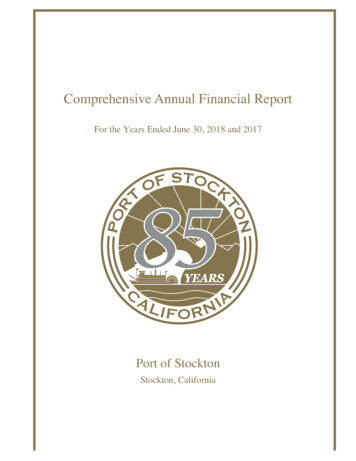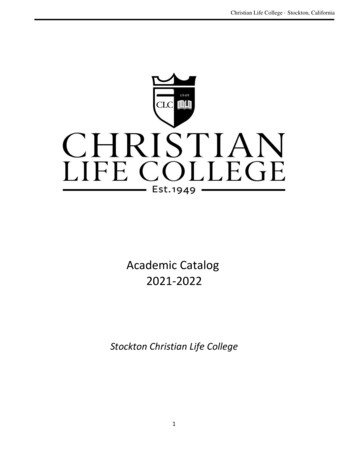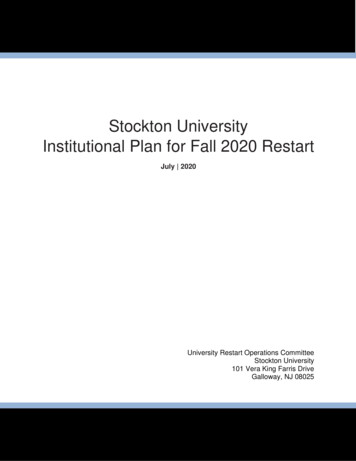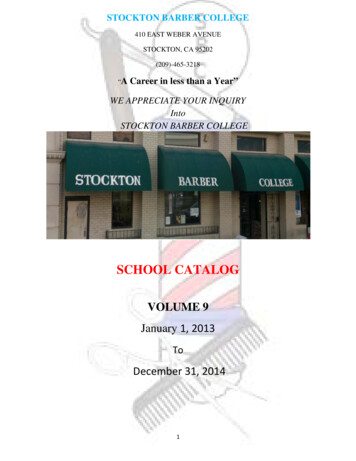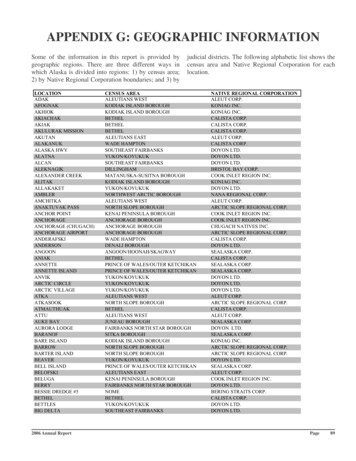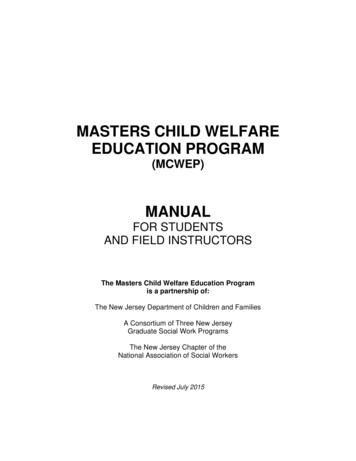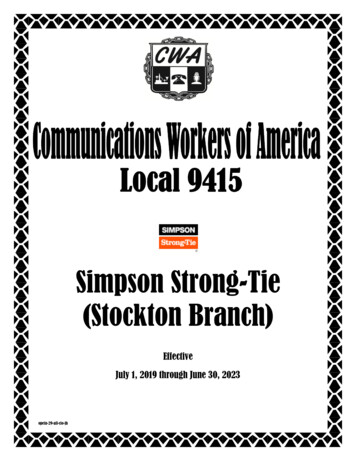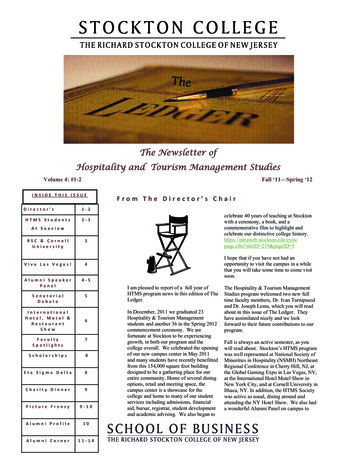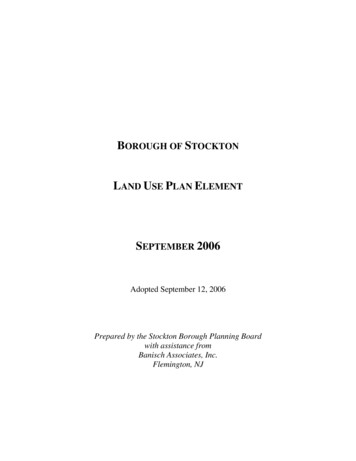
Transcription
BOROUGH OF STOCKTONLAND USE PLAN ELEMENTSEPTEMBER 2006Adopted September 12, 2006Prepared by the Stockton Borough Planning Boardwith assistance fromBanisch Associates, Inc.Flemington, NJ
Executive Summary . 1Introduction . 3Goals and Objectives . 3Goals of the Enabling Legislation . 3Master Plan Goals and Objectives . 5Land Use Plan Element . 7Existing Land Use . 7Residential Districts . 7R 1-40 Low Density Residential . 7R 1-15 Medium Density Residential. 8R 1-10 Village Residential . 8Commercial Districts . 9CR Commercial Residential . 9Public Lands. 9Land Use Planning Proposals . 10Floor Area Ratio (FAR) . 10Maximum Building Size . 10Building Placement . 11Lot-of-Record Restrictions . 11Historic District Overlay . 12Economic Revitalization Strategies . 12Traffic Circulation and Parking Strategies . 13Federal Emergency Management Agency (FEMA) and Floodzone Regulations . 14Stormwater Management Regulations . 15Residential Site Improvement Standards (RSIS) . 15Recommendations for Zoning Districts . 16R 1-40 Low Density Residential . 16R 1-15 Medium Density Residential. 17R 1-10 Village Residential & CR Commercial Residential. 17Residential Zoning District Proposed Changes . 18Public Lands. 18
Airports and Airport Safety Zones . 18Regional Relationships . 19State Plan . 19PA-4B (Rural/Environmentally Sensitive Planning Area) . 19PA-5 (Environmentally Sensitive Planning Area) . 21County Planning . 21Lower Delaware River Management Plan . 23Delaware and Raritan Canal Commission . 24The Delaware River Basin Commission (DRBC) adopted Special ProtectionWaters (SPW) regulations - 1992 . 25Summary . 25
Executive SummaryStockton Borough is located in the southwest portion of Hunterdon County, nestled alongthe Delaware River. The Borough has a diverse history, and is enriched with scenic,cultural and environmental resources. Flanked by the Delaware River to the south and asloping ridgeline to the north, the landscape identifies a development pattern thathighlight’s the Borough’s rich historical link with the river. Forested and agriculturallands are intertwined among the Borough’s neighborhoods, offering visitors and residentsa strong sense of connection with a rural and natural landscape. Stockton’s historic landuse patterns have changed little since the post WW-II era, which endows the Boroughwith a quaint river front town character.This Land Use Plan Element responds to the Municipal Land Use Law provisions for aLand Use Plan and sets forth update land use policies for the Borough of Stockton. Thegoals of the Land Use Plan emphasize protecting the Borough’s unique character of atraditional village atmosphere and unique resources associated with the Delaware River.These goals include: Protect the health, safety and general welfare of Stockton Borough ResidentsProtect and maintain the existing variety of residential and non-residentialopportunities in the BoroughProtect and maintain the cultural and historic land use pattern in the Borough.Encourage and enhance Stockton as a cultural, commercial and tourism hub ofthe Delaware River towns.Protect and maintain natural systems and man-made infrastructure in theBoroughProvide adequate community services and facilities for Borough residentsPreserve and promote opportunities for agricultural and horticultural activitiesin the Borough.Provide for adequate affordable housing to meet local needs and obligations.The Borough currently is comprised of 5 zoning districts, the Village Residential,Medium Density Residential, Low Density Residential, Commercial Residential Districtand the Public Lands District. These districts correspond with historic developmentpatterns in the Borough and have remained unchanged for the past two decades. TheBorough intends to preserve these districts through creative land use regulations that willallow for economic revitalization while maintaining the distinctive character of eachdistrict. Land use planning proposals include floor area ratio controls, buildingplacement consistency, maximum building size limits, lot of record restrictions, historicdistrict overlay areas, and economic revitalization, and parking and traffic managementstrategies. The combination of these efforts are intended to preserve the Borough’scharacter while promoting appropriate uses in residential and non-residential areas.1
Specific recommendation for the current zoning districts include:R 1-40 District: Create an overlay that requires clustering and open space set asides for futuredevelopment of large tracts of land Create a scenic viewshed management plan and regulations to protect theRoute 29 scenic corridor Identify and designate historic structures and areasR 1-15 District Apply development strategies that will complement the existing streetscapeand architectural patterns of the district.R 1-10 and Commercial Residential Districts Provide a range of regulatory controls aimed at retaining the essential formand scale of development consistent with existing patterns. Encourage a mix of residential and commercial uses in the CommercialResidential district that will reinforce the Borough’s economic base. Encourage a variety of affordable housing options in the CommercialResidential DistrictThis Land Use Plan identifies a series of land use planning proposals for futureinvestigation that may apply to one more zoning districts or community protection anddevelopment objectives. These include: Floor Area Ration regulationsMaximum building size regulationsBuilding placement regulationsLot-of-record restrictionsHistoric district overlayEconomic Revitalization strategiesTraffic circulation and parking strategiesFEMA and floodzone regulationsStormwater Management regulationsThe use of a “toolbox” of land use regulations is recommended to enable the Borough topermit the evolution of a productive mix of uses while protecting the quality of life thatStockton’s residents enjoy.2
IntroductionThe Municipal Land Use Plan describes the Land Use Plan Element of the Master Plan atN.J.S.A. 40:55D-28.b.(2):A land use plan element (a) taking into account and stating its relationshipto the statement provided for in paragraph (1)” (statement of goals and objectives)“hereof, and other master plan elements provided for in paragraphs (3) through(14) hereof and natural conditions, including, but not necessarily limited to,topography, soil conditions, water supply, drainage, flood plain areas, marshes,and woodlands; (b) showing the existing and proposed location, extent andintensity of development of land to be used in the future for varying types ofresidential, commercial, industrial, agricultural, recreational, educational andother public and private purposes or combination of purposes; and stating therelationship thereof to the existing and any proposed zone plan and zoningordinance; and (c) showing the existing and proposed location of any airports andthe boundaries of any airport safety zones delineated pursuant to the “Air Safetyand Zoning Act of 1983,” P.L.1983, c.260 (C.6:1-80 et seq.); and (d) including astatement of the standards of population density and development intensityrecommended for the municipality;This Land Use Plan Element responds to the Municipal Land Use Law provisions for aLand Use Plan and sets forth updated land use policies for the Borough of Stockton. ThisLand Use Plan is informed by two years of planning activities conducted by the StocktonPlanning Board, including the development of a Natural Resources Inventory and aConservation Plan Element of the Master Plan, which also included an updated statementof goals and objectives, which has been further refined as set forth below.Goals and ObjectivesThe master plan is a statement of the desired evolution of a community and its contentsshould be guided by its goals. The goals and objectives, and the means by which theymay be achieved, are also guided by the available resources and constraints present in thenatural and built environments. The planning process is the method by which theBorough’s vision of itself through the goals and objectives contained in a plan arerealized over time. Effective land use planning is the primary means by which the masterplan will be implemented. It seeks more than mere compatibility of uses in a spatialarrangement, which is functionally efficient. Planning is the process that provides thetools to fulfill the community’s vision of its future.Goals of the Enabling LegislationThe Municipal Land Use Law at N.J.S.A. 40:55D-2 sets forth the purposes of zoning inNew Jersey. Local power to regulate land use comes from the Municipal Land Use Law(NJSA 40:55D-1 et. seq.). These powers are provided to municipalities to foster thefollowing purposes:3
a. To encourage municipal action to guide the appropriate use of development ofall lands in this State, in a manner which will promote the public health,safety, morals and general welfare;b. To secure safety from fire, flood, panic and other natural and manmadedisasters;c. To provide adequate light, air and open space;d. To ensure that the development of individual municipalities does not conflictwith the development and general welfare of neighboring municipalities, thecounty and the State as a whole;e. To promote the establishment of appropriate population densities andconcentrations that will contribute to the well-being of persons,neighborhoods, communities and regions and preservation of theenvironment;f. To encourage the appropriate and efficient expenditure of public funds by thecoordination of public development with land use policies;g. To provide sufficient space in appropriate locations for a variety ofagricultural, residential, recreational, commercial and industrial uses and openspace, both public and private, according to their respective environmentalrequirements in order to meet the needs of all New Jersey citizens;h. To encourage the location and design of transportation routes which willpromote the free flow of traffic while discouraging location of such facilitiesand routes which result in congestion or blight;i. To promote a desirable visual environment through creative developmenttechniques and good civic design and arrangements;j. To promote the conservation of historic sites and districts, open space, energyresources and valuable natural resources in the State and to prevent urbansprawl and degradation of the environment through improper use of land;k. To encourage planned unit developments which incorporate the best featuresof design and relate the type, design and layout of residential, commercial,industrial and recreational development of the particular site;l. To encourage senior citizen community housing construction;4
m. To encourage coordination of the various public and private procedures andactivities shaping land development with a view of lessening the cost of suchdevelopment and to the more efficient use of land; andn. To promote the utilization of renewable energy sources.o. To promote the maximum practicable recovery and recycling of recyclablematerials from municipal solid waste through the use of planning practicesdesigned to incorporate the State Recycling Plan goals and to complimentmunicipal recycling program.The Stockton Borough Planning Board developed an updated statement of goals andobjectives as part of the Master Plan update. Updated goals and objectives are set forthin the Conservation Plan Element that was prepared by the Board in 2005, and aresupplemented below for this Land Use Plan. The M.L.U.L. purposes listed above wereused by the Planning Board in the development of the goals and objective set forth in theConservation Plan Element as well as in this plan. The Borough’s goals and objectivesare specifically tailored to Stockton’s unique circumstances, including its geographiclocation, natural resource base, as well as the Borough’s quaint, small town historiccharacter and ambience as it has evolved over the last two centuries of existence as aDelaware River town.Master Plan Goals and Objectives1. Protect the health, safety and general welfare of Stockton Borough Residentsa. Protect against local and downstream flooding.b. Encourage safe traffic and pedestrian patterns to ensure the safety of residents andvisitors to the Borough.c. Protect the local, regional and state water supply and quality.2. Protect and maintain the existing variety of residential and non-residentialopportunities in the Borougha. Encourage a range of retail and service activities at a scale designed to meet theeveryday needs of the residents of Stockton and the region.b. Maintain a healthy balance of residential and non-residential uses in Stockton.3. Protect and maintain the cultural and historic land use pattern in the Borough.a. Preserve, protect and enhance the community’s existing character.5
b. Manage growth to protect Stockton’s historic character and the existing scale ofneighborhoods and commercial areas.c. Encourage aesthetically pleasing design and construction techniques for contextsensitive modifications to buildings.d. Identify and encourage the protection of architecturally and historicallysignificant structures and districts.e. Protect and preserve scenic vistas.f. Coordinate change in the Borough with all appropriate local, State and Federalagencies and regulations.4. Promote and enhance Stockton as a cultural, commercial and tourism hub of theDelaware River communities.a. Manage change consistent with historic and existing development patterns5. Protect and maintain natural systems and man-made infrastructure in the Borougha. Limit population densities to protect and respect the capacities of natural systemsand man-made infrastructure capabilities, and protect the local and regionalquality of life.b. Preserve, protect and improve the ecological integrity and balance of theBorough’s surface waters and their impacts on the Delaware River.c. Protect and maintain wildlife and plant habitats.6. Provide adequate community services and facilities for Borough residentsa. Expand the range of community services to meet the needs of the Borough.b. Enhance the supply of recreational opportunities and facilities available for use byresidents of Stockton.7. Preserve and promote opportunities for agricultural and horticultural activities in theBorough.a. Preserve farmland capable soils for continued agricultural use.b. Maintain agricultural and horticultural opportunities where possible in theBorough.8. Provide for adequate affordable housing to meet local needs and obligations.6
a. Encourage the rehabilitation of housing units that may be now, or may become,substandard, especially to address the Borough’s affordable housing obligation.b. Promote policies that limit any negative impact on community character.Land Use Plan ElementExisting Land UseStockton Borough is comprised of 5 zoning districts (Figure 1). The residential districtsin the Borough are the Village Residential, Medium Density Residential and LowDensity Residential. The residential districts cover most of the Borough with a total of257 acres or 66% of the land area. The Commercial Residential District is the onlycommercial district in the Borough and contains 39 acres, or 9%, of the land area.Finally, the Public Lands District covers 96 acres, or 25% of the land area in the Boroughand is comprised of mainly preserved State lands associated with the D&R canal. Thefollowing is a summary of each district in the Borough.Residential DistrictsR 1-40 Low Density ResidentialBackgroundThe R 1-40 District is located in the northeasterly and northwesterly portions of theBorough bordering Delaware Township. The permitted uses in this district are singlefamily dwellings and accessory uses on a minimum lot size of 40,000 square feet.Permitted uses by special exception include churches and related facilities and swimmingpools.The majority of the land cover in the R 1-40 District is forested areas (52%), followed byurban areas (22%), agricultural (21%), wetlands (3%) and water (2%). The primary landuse in the district is farmland, accounting for 35% of the land, and vacant, orundeveloped land, accounting for 32% for a total of 67% of the land in the R 1-40undeveloped and farmland. This district represents that largest area of forests andagricultural land in the Borough and adds to the Borough’s rural village character nestledbetween the Delaware River and the forested slopes beyond the village center. Thedevelopment that has occurred in this district, primarily along Wilson Drive, BridgeStreet, Hilltop Drive and Glenwood Lane is on larger lots averaging approximately onehalf acre. The remaining large parcels in this district are largely either preserved oractively farmed. A few parcels in the district remain vacant and undeveloped but containenvironmental constraints such as steep slopes and wetlands.7
R 1-15 Medium Density ResidentialBackgroundThere are two distinct areas classified as R 1-15 district in the Borough. The first islocated in the west-central portion of the Borough, bounded by Woolverton Road, OldPrallsville Road and Route 523. The second is along Route 29 in the easterly portion ofthe Borough. The permitted uses in this district are detached one-family dwellings andtheir accessory uses with a minimum lot area of 15,000 square feet. Special exemptionspermitted in the district include; churches and their related facilities, non-profitelementary and secondary day schools and swimming pools. Professional and medicaloffices are permitted subject to conditions.The R 1-15 district is primarily residential in nature accounting for 62% of the land use.There are also pockets of farmland in the district (14.6%), as well as vacant land (14.3%).The R 1-15 acts as a transitional district between the more undeveloped R 1-40 districtand the denser development of the Commercial residential and Village residentialdistricts in the central portion of the Borough. In the easterly portion of the Borough, thisR 1-15 District acts as a transitional area from the Village Residential District out to theless developed portions of the Borough and into Delaware Township along the scenicRoute 29 Corridor. Lot sizes in this district are relatively smaller than those in the R 140, especially along Route 29, however, the R 1-15 District in the along Old PrallsvilleRoad average just under an acre in size. With a minimum lot size of 15,000 square feet,there is the potential for additional subdivision and/or increased lot coverage.R 1-10 Village ResidentialThe R 1-10 District is located in the central portion of the Borough in the areas of Route29 and Church Street. The permitted uses in this district are detached one-familydwellings and their accessory uses with a minimum lot area of 10,000 square feet.Exemptions are the same as those in the R 1-15 district and include; churches and theirrelated facilities, non-profit elementary and secondary day schools and swimming pools.Professional and medical offices are permitted subject to conditions.The R 1-10 district primarily consists of residential uses totaling 72% of the land use.This district contains many of the more historic homes in the Borough and offers much ofthe overall character of Borough’s history. The average lot size in this district isapproximately one-quarter acre (11,000 sq. ft.), just surpassing the minimum lot area of10,000 square feet for the district. For the most part, the development on these lotsfollow the historic development pattern of the Borough. The lot sizes do not lendthemselves to substantial additional coverage or subdivisions, but do contain andopportunity for “tear-downs” and expansions of current structures. Potential newconstruction and rehabilitation should be contextually similar to the existing character ofdevelopment in this district.8
Commercial DistrictsCR Commercial ResidentialThe CR District is located in the central portion of the Borough along Route 29. Thepermitted uses in the CR District include retail businesses, professional office, singlefamily residence, parking facilities and any accessory uses appropriate to the permitteduses on a minimum lot area of 5,000 square feet.The CR district is primarily residential in nature (56%) but also contains most of theBorough’s businesses with 22% of the district dedicated to commercial use. The CRDistrict, much like the R 1-10 District, holds much of the historic character so oftenassociated with Stockton Borough. Smaller lots sizes, averaging just over a quarter of anacre (17,000 sq. ft), and many original facades of the homes in this Borough contribute tothe continuity of the Borough’s identity. In the Village Residential District, many of theexisting developed lots are the potentially targets for “tear downs”, which is thedemolition of existing buildings on lots for redevelopment; or for major rehabilitationand substantial additions, that have the potential to dramatically alter the historiccharacter of the Borough.Public LandsThe remainder of the Borough is designated open space included in the Public Lands landuse category. These lands are primarily located along the Delaware River and Delaware& Raritan Canal. These lands are owned by either the Borough or the State and thepermitted uses are those which reinforce public open space purposes as provided byeither local ordinances or State regulations. In general, these lands are parkland for riverfront access and public recreation oriented along the D & R Canal Towpath. Anothersignificant public land holding is the recent My Ben open space acquisition, consisting of61 acres, which was funded through the Borough and the NJDEP Green Acres Program.This site is currently zoned R-1-40 and should be rezoned to the Public Lands category.9
Land Use Planning ProposalsA primary objective of this Land Use Plan is to maintain the character of the Boroughand to protect the unique character and quality of the Borough. Appropriate controls areneeded to preserve the historic development pattern and scale of neighborhoods. Oneconcern relates to the “tear-down” syndrome where smaller, older homes are replacedwith larger new homes that may be out of scale with existing development. This can alsobe problematical if multiple small lots are combined for redevelopment with a largerstructure. The following is a brief summary of some regulatory techniques that canaddress this concern, either separately or in combination.Floor Area Ratio (FAR) - This technique limits the floor area permitted on a lot, andmeasures the sum of all floors of all buildings as a ratio of the lot area. Floor area ratio isa regulatory control that caries special significance, since only the Zoning Board canapprove variances from this standard, and only by a super majority vote. With the jointPlanning/Zoning Board in Stockton, the same body would review an application for relieffrom FAR standards, however the proofs involved for variance relief are beyond thoserequired for a bulk variance, since FAR relief is treated very differently in the MunicipalLand Use Law.FAR is most frequently used in regulating non-residential land uses, although somemunicipalities have also used it to regulate residential use. It can be particularlyinvaluable in preventing the conversion of the character of historic villages by theintroduction of large buildings that are out of scale with village form and frequentlydisregard historic architectural styles. In Stockton, the control could be used to preservecommunity character and the scale of buildings within neighborhoods, and preserve arange of housing choice by maintaining a relatively affordable housing choice.Maximum Building Size - Another technique for avoiding the introduction of buildingsthat are out of scale with their surroundings is a control on overall building size. WhereFAR regulates the amount of building that can be on any individual lot, it does notcontrol the size of any individual buildings, but rather the floor area of all buildings on alot. A maximum building size requirement, conversely, prevents buildings frombecoming out of scale with their surroundings, when properly gauged to neighborhoodcharacter. (Neighborhood character is generally perceived along a linear processionalexperience. A drive down the street, observing the size and placement of homes on bothsides of the street, reinforces our sense of neighborhood character.Mixed-use village areas typically have a fabric which is also susceptible to damage by theremoval and replacement of older and smaller buildings with new larger buildings. Yet,in many cases, prevailing zoning standards permit a building envelope, based onsetbacks, coverage and other standards, which can accommodate substantially moredevelopment than the historic forms. Where older settlement areas tend to beincremental, with a series of smaller buildings combining to create a sense of place,modern architectural and design efficiencies often provoke larger buildings with disparate10
architectural styles and institutional rather than individual appearances. The use of amaximum building size requirement can help to assure that when the floor areaassociated with a given area of land is established or modified, that the size of buildingscan be reasonably related to the character that exists prior to the new construction. Ofcourse, new construction will of necessity make changes in this character over time.However, this only makes it more important to prevent significant departures fromneighborhood character.Building Placement - Zoning regulations have typically required the placement ofbuildings within an “envelope” established by the minimum front, side and rear yards.Except for the limitations imposed by floor area or coverage controls, the buildingenvelope may be “filled up” by the addition of the unused development rights that remainto be acted out. Frequently, desirable residential and mixed-use locations are affected bymarket forces which make it attractive to alter the prevailing character by capturing theadditional development potential. However, it is frequently this real estate investmentincentive that destroys or dramatically alters neighborhood character. In residentialneighborhoods, where some homes have been built at the minimum front yard setbackwhile others have been set substantially further back, the results can be a “front yard vs.back yard” arrangement. In this setting, one resident’s front door faces another resident’saccessory uses in the rear yard, which include pools, fences, dog runs and the widevariety of on lot recreatio
Stockton's historic land use patterns have changed little since the post WW-II era, which endows the Borough with a quaint river front town character. This Land Use Plan Element responds to the Municipal Land Use Law provisions for a Land Use Plan and sets forth update land use policies for the Borough of Stockton. The
