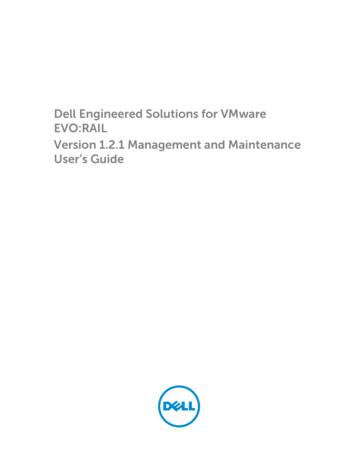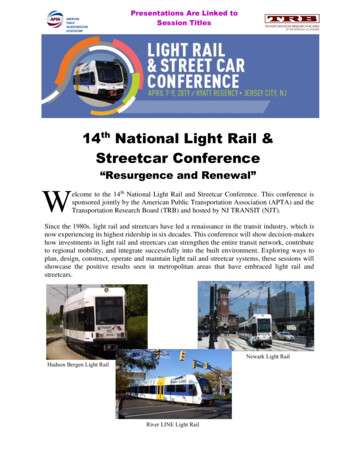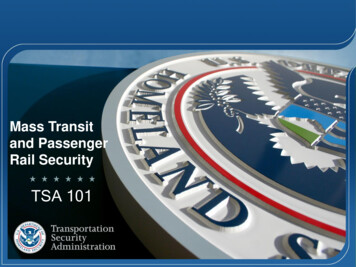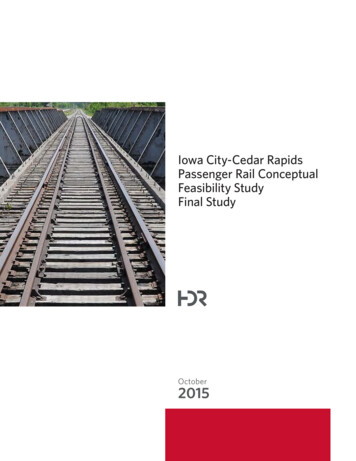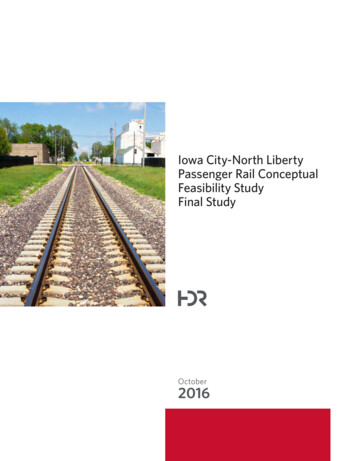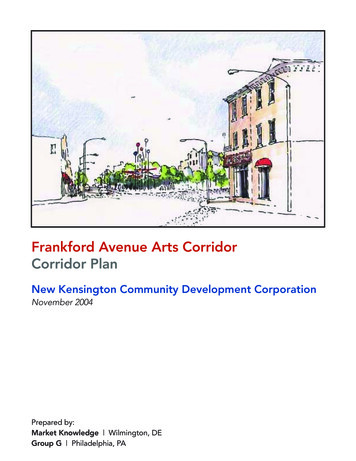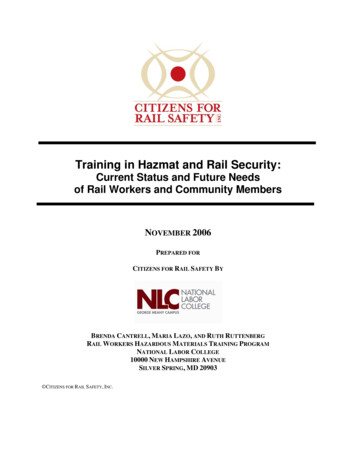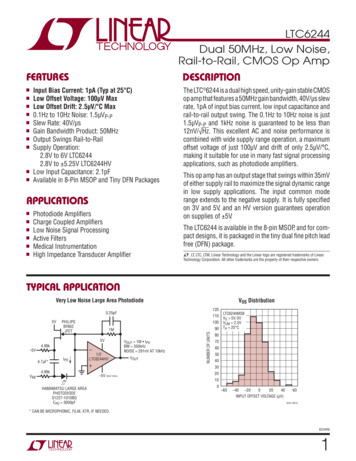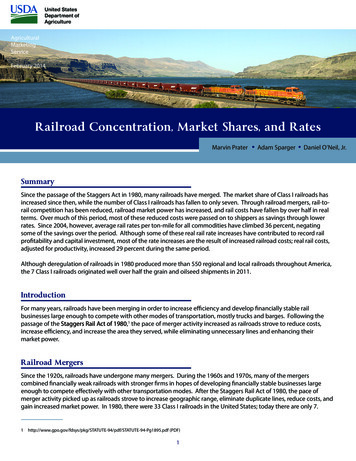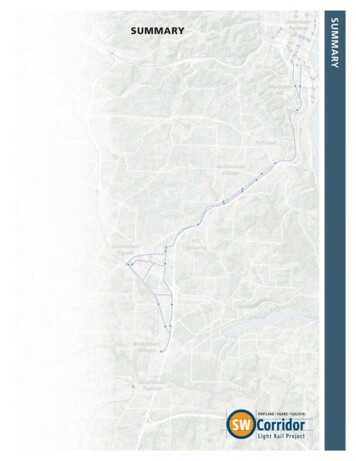
Transcription
S. SUMMARYS.1 Southwest Corridor Light RailProjectSectionPageThe Southwest Corridor Light Rail Projectis a proposed new 12-mile MetropolitanArea Express (MAX) line from downtownPortland through Tigard, terminating nearBridgeport Village in Tualatin. The newline would be a major new spoke in theRegional High Capacity Transit Network(see Figure S-1). It would extend theexisting MAX Green Line, continuing southfrom the Green Line’s current terminus at Portland State University (PSU) and the Downtown PortlandTransit Mall. The project would serve a broader north/south travel corridor generally along Interstate5 (I-5) and Pacific Highway (99W)/SW Barbur Boulevard from southwest Portland to Sherwood, aswell as communities to the east and west.S.1S.2S.3S.4S.5S.6Southwest Corridor Light Rail Project . S-1Purpose and Need for the Project . S-2Alternatives Considered . S-4Background on Southwest Corridor Planning . S-19Transportation and Environmental Effects . S-19Effects of a Full-Corridor Alternative and Minimum OperableSegments (MOS) . S-21S.7 Other Environmental Factors . S-22S.8 Evaluation of Alternatives . S-23S.9 Next Steps and the Project Timeline . S-24The proposed project would feature: Light rail trackway: a 12-mile light rail line between downtown Portland and Tualatin via Tigard,which would primarily run at grade but may include up to 2.6 miles of elevated trackway or bridgesand up to four cut-and-cover undercrossings Stations and park and rides: up to 13 light rail stations with platforms up to 200 feet long,including up to seven park and rides with up to 4,200 spaces total, and with two relocated orreconfigured transit centers and tail tracks or third tracks at terminus stationsJune 2018Southwest Corridor Light Rail Project Draft EISSummaryS-1
Light rail vehicles: up to 32 light rail vehicles added to the Tri-County MetropolitanTransportation District of Oregon (TriMet) fleet that would operate in two-car train sets (16 sets) Light rail service: service frequencies ranging from 7 to 15 minutes in 2035, depending onlocation along alignment and time of day Bus routing changes: elimination or modification of bus routes to improve coverage and servicelevels and avoid duplicating light rail service (service hours reallocated throughout the corridor) Marquam Hill connection: structures making a new pedestrian connection between SW BarburBoulevard and Oregon Health & Science University (OHSU) on Marquam Hill Shared transitway: up to 2 miles of paved light rail transitway in South Portland to allow expressuse by buses to and from downtown PCC-Sylvania shuttle: shuttle route connecting the Portland Community College (PCC) Sylvaniacampus with up to two nearby light rail stations, including either five additional 40-foot buses orthree van-sized shuttle buses Operations and maintenance facility: new light rail operations and maintenance (O&M) facility inTigard with the capacity for up to 42 light rail vehicles (one facility option would have space to addmore storage tracks later for up to 60 vehicles total) Roadway modifications: modifications to roadways along or intersecting the light rail alignment,such as SW Barbur Boulevard, including addition or reconstruction of bicycle lanes and sidewalksalong modified roadways Station access improvements: new walking and bicycling infrastructure, such as sidewalks,bicycle lanes and paths, to improve access to stations Bridgehead Reconfiguration: modifications to the roads and ramps accessing the west end of theRoss Island Bridge and addition of signalized intersections along SW Naito Parkway (included witha certain alignment alternative)S.2 Purpose and Need for the ProjectFederal environmental regulations for an Environmental Impact Statement (EIS) require a statement ofthe problems a proposed project is intended to address, along with reasons why the project is needed.The Purpose and Need is used to define the EIS alternatives to be considered, and it guides the FederalTransit Administration (FTA), Metro, TriMet and their local agency partners in other decisions aboutthe project.The purpose of the Southwest Corridor Light Rail Project is to directly connect Tualatin, downtownTigard, southwest Portland, and the region’s central city with light rail, high quality transit andappropriate community investments in a congested corridor to improve mobility and create theconditions that will allow communities in the corridor to achieve their land use vision. Specifically, theproject aims to, within the Southwest Corridor: provide light rail transit service that is cost-effective to build and operate with limited localresources serve existing transit demand and significant projected growth in ridership resulting fromincreases in population and employment in the corridorS-2Southwest Corridor Light Rail Project Draft EISSummaryJune 2018
improve transit service reliability, frequency and travel times, and provide connections to existingand future transit networks including Westside Express Service (WES) Commuter Rail support adopted regional and local plans including the 2040 Growth Concept, the Barbur ConceptPlan, the Tigard Triangle Strategic Plan and the Tigard Downtown Vision to accommodate projectedsignificant growth in population and employment complete and enhance multimodal transportation networks to provide safe, convenient and secureaccess to transit and adjacent land uses advance transportation projects that increase active transportation and encourage physical activity provide travel options that reduce overall transportation costs improve multimodal access to existing jobs, housing and educational opportunities, and fosteropportunities for commercial development and a range of housing types adjacent to transit ensure benefits and impacts that promote community equity advance transportation projects that are sensitive to the environment, improve water and airquality, and help achieve the sustainability goals and measures in applicable state, regional andlocal plansA light rail transit project in the Southwest Corridor is needed for the following reasons: Transit service to important destinations in the corridor is limited, and unmet demand for transit isincreasing due to growth. Limited street connectivity and gaps in pedestrian and bicycle facilities create barriers and unsafeconditions for transit access and active transportation. Travel is slow and unreliable on congested roadways. There are both a limited supply and a limited range of housing options in the Southwest Corridorthat have good access to multimodal transportation networks. In addition, jobs and services are notlocated near residences. Regional and local plans call for high capacity transit in the corridor to meet local and regional landuse goals. State, regional and local environmental and sustainability goals require transportation investmentsto reduce greenhouse gas emissions.Project PartnersPlanning for the project is being led by Metro and TriMet, in partnership with the Oregon Departmentof Transportation (ODOT), Washington County, and the Cities of Portland, Tigard, Tualatin, Beaverton,Durham, King City and Sherwood. A leadership group of agency officials from the partners (known asthe Southwest Corridor Steering Committee) has guided the study of the transit options for theSouthwest Corridor since 2011.This Draft EIS is required by the federal government under the National Environmental Policy Act of1970 (NEPA). It discloses to decision makers and the public the substantive adverse and beneficialeffects of the project and proposes ways to avoid, minimize or mitigate negative impacts. FTA is thelead federal agency for the EIS.June 2018Southwest Corridor Light Rail Project Draft EISSummaryS-3
S.3 Alternatives ConsideredThis Southwest Corridor Light Rail Project Draft EIS considers a No-Build Alternative and several lightrail alternatives. The No-Build Alternative represents future conditions without the proposed project.The light rail alternatives represent different ways to complete a 12-mile extension of light railconnecting downtown Portland, Oregon, to southwest Portland, downtown Tigard and Tualatin. TheEIS also considers two options for a minimum operable segment (MOS), which is a shorter version ofthe project that could be constructed as a standalone first phase with logical termini. Exhibit S-1describes how the light rail alternatives relate to other elements of the Southwest Corridor Plan.No-Build AlternativeThe No-Build Alternative is the baseline for evaluating the benefits and impacts of the light railalternatives. The No-Build Alternative represents transportation and environmental conditions withoutlight rail to connect Portland, Tigard and Tualatin, and without the accompanying roadway, bicycle andpedestrian access improvements. It assumes regionally adopted forecasts for future population andemployment growth through the year 2035, as well as adopted land use plans and other transportationinvestments in the region.Exhibit S-1Light Rail AlternativesFigure S-2 shows a map of the light railalternatives for the full corridor from Portlandto Tualatin. The alignment alternatives servingsouthwest Portland, Tigard and Tualatin wouldgenerally be within existing or new streets, oradjacent to I-5 or railroads. They comprise atotal of up to 13 new stations, several with parkand rides, as described below by segment.There are also options for a new light railvehicle O&M facility, transit shuttles,interchange and circulation modifications, andnew structures for pedestrians to reachMarquam Hill.For analysis and comparison purposes, thealternatives are in three geographic segmentswith multiple alignment alternatives withineach segment: Segment A: Inner Portland Segment B: Outer Portland Segment C: Tigard and TualatinS-4How does the Southwest Corridor Light Rail Projectrelate to other Southwest Corridor Plan efforts?The project is a major component of a broader regionaleffort known as the Southwest Corridor Plan, which calls forstrategic investments in this fast-growing part of thePortland region. The Southwest Corridor Plan includescomplementary actions to support a successful light railproject. Those initiatives are not evaluated in this Draft EIS,since they are separate projects.The Southwest Corridor regional partners are workingtogether to support housing, business and workforce needsby making local bus service enhancements, investing inpedestrian and bicycle facilities and regional roadways, andpursuing desired development outcomes. One example isthe Ross Island Bridgehead Reconfiguration, which addressesthe need to improve multimodal access in the area betweenInterstate 405, U.S. 26 and the Ross Island Bridge, includingchanges to SW Naito Parkway; that project is incorporated inone of the segment A alternatives, but could be doneseparately with another. The Southwest Corridor EquitableDevelopment Strategy (supported by a Corridor-BasedTransit-Oriented Development Grant from FTA) is anadditional plan component, which will define actions toensure that individuals and families can continue to live,work and thrive in the Southwest Corridor and are able totake advantage of the increased opportunities that comewith the light rail project. See www.swcorridorplan.org formore details.Southwest Corridor Light Rail Project Draft EISSummaryJune 2018
.Figure S-2!t., ,k\ ···SEGMENTLight Rail Alternativesa:// ·. :: .l. b"awntow'n!· t Portland -;(BELMONT srAPATTON RD \BEAVERTON\\\::RaleighHillsI\\\VERMONT ST\\MULTNOMAH BLVDGARDEN HOME RD soO'- Ii flP o\g'SEGI\\ENTC\\l- -1I''-\-.--------f:L ,ro r tI 8iJl4,; 0" i;, Custer'---.!:: 1---1':-, ,.: 19th t,;, v"-- .',, ,,'J.;.r.:- :: pring ',', ,'J'G ard en),.SellwoodTACOMA ST,,,,i,,'"-.,Barbur TC ; -4t:J.;,,,, .,4' -:,,./,:. ;(2locations),u"v:-(l:-v :I i!l lffi: .-t11 # S"'3·ili7: ,,:, ,G) y: (2 lo's:atio s):,,, .1 ::.,. · :STEPHENSON STBayl r/ c l :·pcc· ····Tryon CreekClint n a ; .:SylvaniaState Park " (2 locat10ns)9 e :f1,\\\(,tL\t. T OJ! .!.-.r.::.:. ,. -l-----L------7---- :.-.,. :; :-'",. . , -----'? 5,- I Tigard-------------- --;------------------- Downtown , J. - 1. "!.----MULTNO--MAH. Trianglel,-:PTigard' lQo' 11,-. .,,.I e::CLACKAMASioBeveland,' , . T.1gard TC((,,, ;, )l q-t,-,,,'rs,/ :I (3 /ocat,ons) \,WId-G1, "\.,.\ .",I. ::)TAYLORS FERR -RD--.,,. ?:.o;§,§(ff\\ "'u '?-,9 : " ',·30th., , ,,Crossroads ,, ,;, (2 locations)tIIMultnomahVillagef,Or!"' '"vvash 1ng· ton It 1O "1; 8lvo\ Square :;I,.,.I TIGARD'lt,'l, , ,'':, DURHAM RD'!; I"' \' l '\.-MCDONALD ST '/-,;,:'\\ LAKE OSWEGO:l.!limr,: , .\.QQ.s. .B01:11ta1\(2 /ocat10ns;:ih 1 t/1 l;\1i -I11/4Ii, :; 9Q b:URpeJ \ j:B e:fnes ', . !I -p\,/Ferry- '(2 locations)I:I'I/TUALATIN RDTUALATINJune 2018,,,,,,,«, s: vDowntownTualatin NYBERG sT:'-----------i,f--------1 mile i ,«LakeGroveq,' ' Q i. fthZ AlignmentIncludes buses in sharedtransitwayStationStation with park and rideSegment break pointAdditional Project Elements Marquam Hill connectionPCC-Sylvania shuttleOperations & maintenance(O&M) facilityStation access improvementJEAN RD0 /:4:/0: t-3- () Light Rail AlternativesAlignmentAlternativesKRUSE WAYI,,--- -----.:: G KruseI: Way'lBONITA RD::,),, '', ' BridgeportVillage fJI' :Brid e port DUR.Nc1 -P\TOL HWY \HillsdaleExisting TransitRIVERGROVE'Fua/at nBORLAND RDRiverCHILDS RD·· ·-·MAX Light Rail - ·· WES Commuter Rail···· ···· Portland Streetcar ······ Portland Aerial Tram5/18/18SummaryS-5
Summary Details of the Light Rail ProjectAs shown in Table S-1, a complete, full-corridor project would be made up of one alignmentalternative for each segment, and it would have a new O&M facility.Each segment includes options that are analyzed separately from the alignment alternatives in order toaid comparisons based on the impacts of different options. These options also would work with any ofthe alternatives in a given segment.The alignment alternatives also would have options for other facilities or station accessimprovements that could be added to increase the mobility benefits of the project. Unless notedotherwise below, these options could be paired with all of the alignment alternatives in a givensegment.Table S-2 lists the key characteristics of the stations that are associated with the light rail alignmentalternatives. Further details on the stations and related facilities are in Chapter 2 – AlternativesConsidered.Table S-1. Light Rail Alternatives by SegmentAdditional Project Elements(pair with all alignment alternatives unless otherwise noted)Alignment AlternativesSegment A: Inner PortlandMarquam Hill Connection Alternative A1: Barbur Alternative A2-BH: Naito with Bridgehead Reconfiguration Connection 1A: Elevator/Bridge and Path Connection 1B: Elevator/Bridge and Recessed Path Alternative A2-LA: Naito with Limited Access Connection 1C: Elevator/Bridge and Tunnel Connection 2: Full TunnelStation Access Improvements SA01 through SA03 (see Appendix A for detailed information)Segment B: Outer Portland Alternative B1: Barbur Alternative B2: I-5 Barbur TC to 60th Alternative B3: I-5 26th to 60th Alternative B4: I-5 Custer to 60thPCC-Sylvania Shuttle Barbur TC and Baylor Shuttle 53rd ShuttleStation Access Improvements SA04 through SA23 (see Appendix A for detailed information)Segment C: Tigard and TualatinThrough Route Alternative C1: Ash to I-5 Alternative C2: Ash to Railroad Alternative C3: Clinton to I-5 Alternative C4: Clinton to RailroadBranched Route Alternative C5: Ash and I-5 Branched Alternative C6: Wall and I-5 BranchedOperations and Maintenance Facility Hunziker Facility Through 72nd Facility (pairs with Alternatives C1 and C3) Branched 72nd Facility (pairs with Alternatives C5 and C6)Station Access Improvements SA24 through SA29 (see Appendix A for detailed information)Note: PCC Portland Community College; TC Transit Center.S-6Southwest Corridor Light Rail Project Draft EISSummaryJune 2018
Table S-2. Station CharacteristicsStation Name General LocationAlignmentAlternativesPark and Ride1Other Notable CharacteristicsSpacesLevelsA1A2-BH, A2-LAN/AN/AN/AN/ACenter platform in roadway medianCenter platform in roadway medianAll Segment AN/AN/ACenter platform in roadway medianAll Segment BN/AN/ACenter platform in roadway medianB1, B2, B3B4N/AN/AN/AN/ASide platforms in roadway medianCenter platform away from roadwayB1, B2B3, B4N/AN/AN/AN/AStaggered side platform (far-side)Center platform away from roadwayB18253Barbur TC I-5 StationB2, B3, B47253Side platforms away from roadwayTC reconfiguredSide platforms in roadway medianTC reconfiguredPedestrian bridge over I-5 replaced53rd53rd Barbur StationB19503Lair HillGibbs Barbur StationGibbs Naito StationHamiltonHamilton StationBurlingameCuster StationCapitol Hill19th StationSpring Garden Station26th/30th30th Barbur Station30th I-5 StationBarbur TCBarbur TC Barbur StationCenter platform in roadway medianPedestrian bridge over SW Barbur Blvd. added53rd I-5 StationB2, B3, B49503Side platforms next to roadwayPedestrian bridge over SW Barbur Blvd. addedNorthern Tigard Triangle (the Tigard Triangle is bounded by I-5, Highway 217 and Pacific Highway)Baylor StationC1, C2, C5, C64253Center platform in side-running configurationClinton StationC3, C44253Center platform in side-running configurationSouthern Tigard Triangle2Beveland StationC1, C2, C5, C6N/AN/ACenter platform in side-running configurationTigard TCTigard TC Ash StationC1, C2, C53003Side platforms in side-running configurationTC moved to SW Ash Ave.For Alt. C5: tail track to Hunziker O&M facilityTigard TC Clinton StationC3, C42753Center platform away from roadwayTC moved south on SW Commercial St.Tigard TC Wall StationC62753Platforms at three tracks away from roadwayTC moved south on SW Commercial St.BonitaBonita I-5 StationC1, C3, C5, C6150surface Side platforms away from roadway10- to 20-foot walls north and east of platformsBonita Railroad StationC2, C4100surface Center platform on elevated trackwayUpper Boones FerryUpper Boones Ferry I-5 StationC1, C3, C5, C66003Side platforms away from roadway10- to 20-foot walls north and east of platformsUpper Boones Ferry Railroad Station C2, C450surface Center platform away from roadwayBridgeport VillageBridgeport StationAll Segment C9504Platforms at three tracks away from roadwayPedestrian bridge to P&R over SW LBF Rd.Note: LBF Lower Boones Ferry; N/A not applicable; P&R park and ride; TC Transit Center.1 Based on the maximum proposed size for each park and ride. Subject to refinement during the Final EIS process.2 Alternatives C3 and C4 would not include a southern Tigard Triangle station.June 2018Southwest Corridor Light Rail Project Draft EISSummaryS-7
Segment A: Inner PortlandSegment A begins at the southern edge of downtown Portland (see Figure S-3) at the south end of theDowntown Portland Transit Mall, with three alignment alternatives that would extend light rail servicefrom SW 5th Avenue and SW Jackson Street, near PSU, to SW Barbur Boulevard just north of SW Brier Placein southwest Portland. The alignments are either continuously along SW Barbur Boulevard, or alongSW Naito Parkway and then along SW Barbur Boulevard. All of the alternatives include a 2-mile sharedtransitway for buses and light rail, starting at SW Barbur Boulevard near SW Capitol Highway, andextending to SW Lincoln Street.All of the alignment alternatives carry options to build structures providing a new pedestrianconnection from SW Barbur Boulevard up to the OHSU Marquam Hill complex. There are three stationaccess improvement options in this segment that involve sidewalks and bicycle lanes.Alternative A1: BarburAlternative A1 would run on SW Barbur Boulevard for most of Segment A,primarily operating at grade in the center of the roadway. The light rail alignmentfor Alternative A1 differs from the other Segment A alignment alternativesbetween the Transit Mall and the junction of SW Barbur Boulevard and SW NaitoParkway. Stations would be located near SW Gibbs Street and SW Hamilton Street.Both stations would use at-grade center platforms.Alternative A2-BH: Naito with Bridgehead ReconfigurationAlternative A2-BH would operate in the center of a widened SW Naito Parkwayinstead of on SW Barbur Boulevard until about SW Lane Street, where SW NaitoParkway connects to SW Barbur Boulevard. Alternative A2-BH would includestations on SW Naito Parkway at SW Gibbs Street, with an alternate location at SWHooker Street, and on SW Barbur Boulevard at SW Hamilton Street.Alternative A2-LA: Naito with Limited AccessAlternative A2-LA would follow the same alignment as Alternative A2-BH, andhave the same station locations. As with Alternative A2-BH, it would rebuildSW Naito Parkway to accommodate center-running light rail, but it would notinclude the Bridgehead Reconfiguration. Instead, Alternative A2-LA would largelymaintain SW Naito Parkway’s current roadway access restrictions.S-8Southwest Corridor Light Rail Project Draft EISSummaryJune 2018
MADISON ST···· ·· :::, iPortland¼4R,t, C/4 'sr···State,.!'"'srUniversity . Downtown,: (, Portlandf Figure S-3Light Rail AlternativesSegment A: Inner PortlandJ .··· .'t.,1RR "1 ,y {rLINCOLN Tl I{ % ,; i,;:,'l?:t \.\ ,Connection. 2 ---., Gibb . Barbur \\Marquam · :;\Hill Alternatives A2-BHand A2-LA wouldserve the existingi. - Lincoln Stationt: .:z:' . ,s.-r.-1u·; ·· -!{9. Continues onTransit Mall,interlined withGreen Line l:r:I/!!, ,,::. . :,",.,ii ,::,'? o:"'\\\,/ " \-0zI If-- Alternatives A2-BH andA2-LA would rebuild SW,IN aito Parkway using:jdiffe rent roadwayI :"-"l conf1gurat1ons."'y · :···1:ROSS ISLAND BRIDGE\. . B SJ t ; . . ,.,J, ,6. I b nnectionsJ\ \.\\1A, 1B and 1C{\. \. ./ /Naito!1\l }.!II1nrori South\\\POWELL BLVDIa,t. )IILight Rail Alternatives"'Alignment AlternativesDashed lines indicate overlapping alternatives"'Hillsdalen.I.Ill1BA1: BarburA2-BH: Naito with Bridgehead ReconfigurationA2-LA: Naito with Limited AccessAll alternativesIncludes buses in shared transitwayOn new or reconstructed structure- Station i,. Segment break pointASee Segment8 mapAdditional Project ElementsMarquam Hill connection options-- Station access improvement optionsExisting TransitMAX Light Rail. Portland Streetcar ······ Portland Aerial Tram½mileJune 2018\4/11/18SummaryS-9I
Segment B: Outer PortlandSegment B extends from SW Barbur Boulevard at SW Brier Place to the intersection of SW 68thParkway and SW Atlanta Street, just west of the Portland/Tigard city boundary (see Figure S-4). Thelight rail alternatives all have five stations and two park and rides. They all would widen SW BarburBoulevard to accommodate light rail in the center, but they vary in how long they would stay on SWBarbur Boulevard. One of the alternatives would follow SW Barbur Boulevard through the entiresegment, while three would have sections that transition to be adjacent to I-5. Segment B also has twooptions for a shuttle connection to the PCC-Sylvania campus, as well as 20 options for station accessimprovements involving sidewalks, bicycle lanes, missing street connections and pedestrian bridges.Alternative B1: BarburAlternative B1 would run in the center of SW Barbur Boulevard until SW 60thAvenue. West of SW 60th Avenue, the alignment would cross back over I-5between SW Barbur Boulevard and Tigard on a new light rail structure. Stationswould be located at grade in the center of SW Barbur Boulevard at SW CusterStreet, SW 19th Avenue, SW 30th Avenue, the Barbur Transit Center and SW 53rdAvenue. Three-level park and ride structures would be included at the BarburTransit Center and 53rd Stations.Alternative B2: I-5 Barbur Transit Center to 60thAlternative B2 would be identical to Alternative B1 from SW Brier Place to justnorth of the Barbur Transit Center, where light rail would transition away fromthe center of SW Barbur Boulevard to run adjacent to I-5. South of the BarburTransit Center, the alignment would cross over I-5, SW Capitol Highway andSW Barbur Boulevard on a new light rail structure, and then continue adjacent toI-5 until SW 60th Avenue. West of SW 60th Avenue, the alignment would crossover I-5 and SW Barbur Boulevard on a new bridge. The stations would be thesame as Alternative B1 except that the Barbur Transit Center and 53rd Stations would be located nextto I-5.Alternative B3: I-5 26th to 60thAlternative B3 would be the same as Alternatives B1 and B2 from SW Brier Placeto SW 26th Way, where it would shift to run adjacent to I-5. The alignment woulddepart from SW Barbur Boulevard just north of SW 26th Way and continue southalong I-5 to the Barbur Transit Center. The stations would be the same asAlternative B2 except that the 30th Avenue Station would be at grade adjacentto I-5.Alternative B4: I-5 Custer to 60thAlternative B4 runs the longest distance adjacent to I-5, starting near SW BarburBoulevard at SW Custer Street. South of SW 26th Way, Alternative B4 would beidentical to Alternative B3. The Custer Station would be the same as in AlternativeB1. The 30th, Barbur Transit Center and 53rd Stations would be the same asAlternative B3. The Spring Garden Station would be at grade adjacent to I-5.S-10Southwest Corridor Light Rail Project Draft EISSummaryJune 2018
-2 "'"' Figure S-4June 2018Light Rail AlternativesHillsdaleSegment B: Outer PortlandOverview of Segment BAlignment AlternativesB1SummaryIUB2 B3 B4-:I ---:I :I- :I:I:I:I:ICuster StreetMultnomahVillage26th Way ""Barbur TC60th AvenueBarbur (center-running)Adjacent to 1-5Light Rail AlternativesAlignment AlternativesDashed lines indicate where alignmentalternatives overlap.,.,-./ ' :5Seg !nt C mapi f- Barbur TC andBaylor Shuttle.J.JS-11B ATLA TA / HAINES ST-------\l.½ m'il e'c ssc,s,'9o. PCC :: Sylvania .B1: BarburB2: 1-5 Barbur TC to 60thB3: 1-5 26th to 60thB4: 1-5 Custer to 60thAl I alternativesElevated Alignment- StationP. Park and ride i . Segment break pointAdditional Project ElementsPCC-Sylvania shuttle optionsStation access improvement options4/11/18
Segment C: Tigard and TualatinThis segment extends from the intersection of SW 68th Parkway and SW Atlanta Street, just west of thePortland/Tigard city boundary, to near Bridgeport Village in Tualatin, which would be the southernterminus of the light rail alignment (see Figures S-5 and S-6). It includes six alternatives with up to sixstations, and the alternatives are also grouped by how they would operate. Light rail could run on acontinuous “Through Route” serving Tualatin via downtown Tigard, or a “Branched Route,” with onebranch going to downtown Tigard and the other branch to Tualatin. Segment C has three options for anO&M facility to support light rail operations, and six options for station access improvements forsidewalks, bicycle lanes, missing street connections and pedestrian bridges.Alternative C1: Ash to I-5This Through-Routed alignment alternative would be along new and existing streetsbetween the Tigard Triangle (the area bounded by I-5, Highway 217 and PacificHighway) and downtown Tigard, and then would follow the freight rail and WEStracks before turning east to run along I-5 to Bridgeport Village. It would featureseveral new bridges, including a crossing over Highway 217 to reach downtownTigard. There would be two stations in the Tigard Triangle, one with a park and ride;a station in downtown Tigard near a relocated transit center and park and ride; andstations and park and rides along I-5 at SW Bonita Road, SW Upper Boones FerryRoad and Bridgeport Village.Alternative C2: Ash to RailroadThis Through-Routed alignment alternative would be identical to Alternative C1between the Tigard Triangle and downtown Tigard, including the station locationsand park and rides. It then would follow the WES Commuter Rail and freight railtracks before transitioning to I-5 near SW Upper Boones Ferry Road andcontinuing to Bridgeport Village. The southern stations and park and rides wouldbe along the freight rail tracks at SW Bonita Road and SW Upper Boones FerryRoad, and along I-5 at Bridgeport Village.Alternative C3: Clinton to I-5This Through-Routed alignment alternative would also be mostly along new orexisting streets between the Tigard Triangle and downtown Tigard, but thealignment would be to the north of Alternatives C1 and C2 in the Tigard Triangle.Alternative C3 would have one station in the Tigard Triangle and one station indowntown Tigard, both with new park and ride structures. South of downtownTigard, Alternative C3 would be identical to Alternative C1.S-12Southwest Corridor Light Rail Project Draft EISSummaryJune 2018
Alternative C4: Clinton to RailroadThis Through-Routed alignment alternative would use the Alternative C3alignment between the Tigard Triangle and downtown Tigard, and the Railroadalignment between downtown Tigard and Bridgeport Village. The alignment,station locations and park and rides for this alternative would be identical toAlternative C3 north of and into downtown Tigard and identical to Alternative C2south of downtown Tigard.Alternative C5: Ash and I-5 BranchedThis Branched alignment alternative would use the Ash alignment for a Tigardbranch, and would have a Bridgeport branch that would continue south throughthe Tigard Triangle to cross Highway 217 and run adjacent to I-5 to reachBridgeport Village. North of the branch split point, which would be at the Bev
Boulevard and Oregon Health & Science University (OHSU) on Marquam Hill Shared transitway: up to 2 miles of paved light rail transitway in South Portland to allow express use by buses to and from downtown PCC-Sylvania shuttle: shuttle route connecting the Portland Community College (PCC) Sylvania
