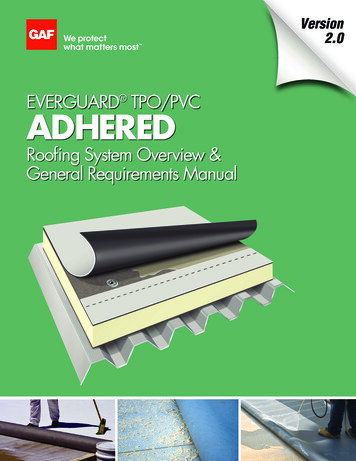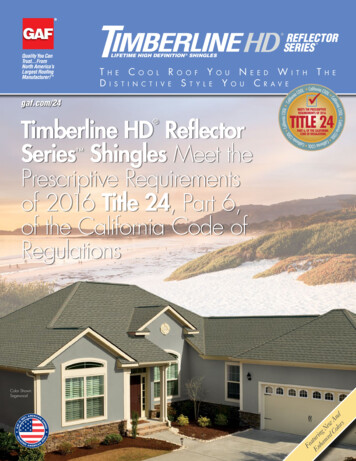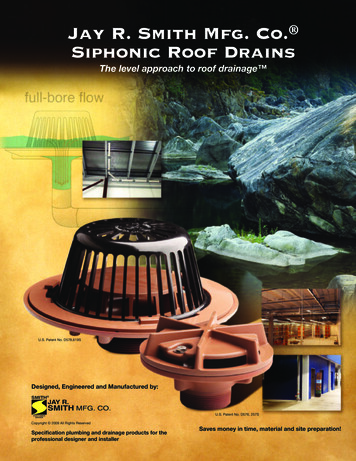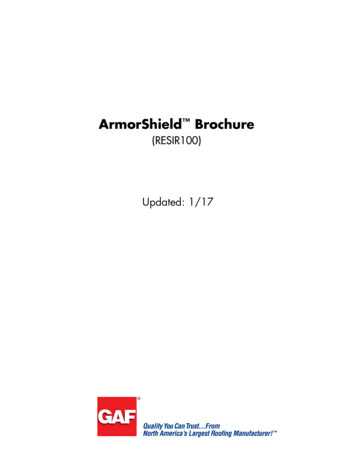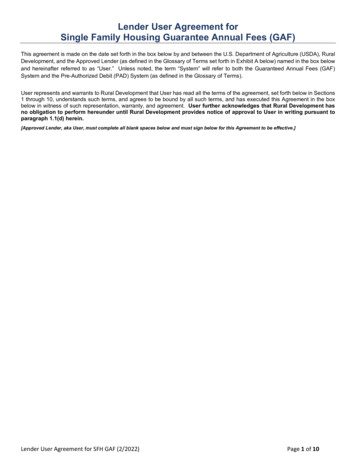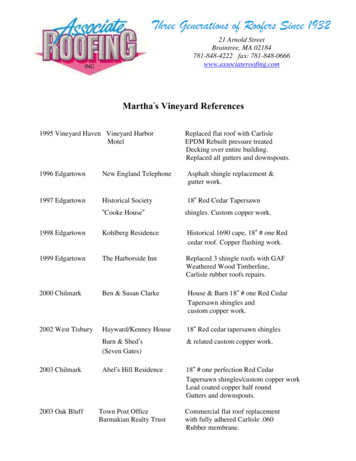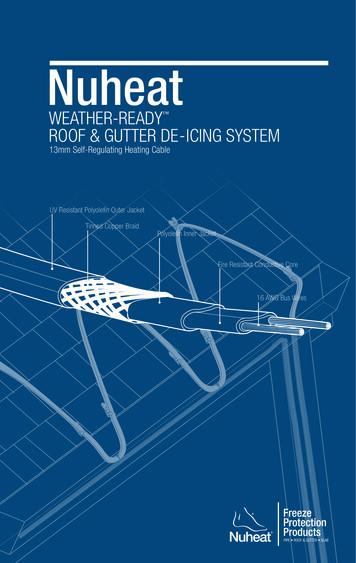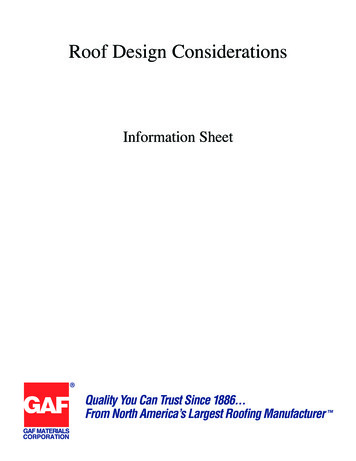
Transcription
Roof Design ConsiderationsInformation SheetQuality You Can Trust Since 1886.From North America’s Largest Roofing Manufacturer
Roof DesignThis section contains the following:PAGERoof Design 43Roof DesignGeneral . . . . . . . . . . . . . . . . . . . . . . . . . . . . . . . . . . . . . . . . . . . . . . . .44Installed vs. Life Cycle Costs . . . . . . . . . . . . . . . . . . . . . . . . . . . . . . . .44Building Construction . . . . . . . . . . . . . . . . . . . . . . . . . . . . . . . . . . . . . .45Building Utilization . . . . . . . . . . . . . . . . . . . . . . . . . . . . . . . . . . . . . . . .46Fire Resistance . . . . . . . . . . . . . . . . . . . . . . . . . . . . . . . . . . . . . . . . . .47Wind Performance . . . . . . . . . . . . . . . . . . . . . . . . . . . . . . . . . . . . . . . .49Energy Efficiency . . . . . . . . . . . . . . . . . . . . . . . . . . . . . . . . . . . . . . . . .51Roof Drainage . . . . . . . . . . . . . . . . . . . . . . . . . . . . . . . . . . . . . . . . . . .53Expansion Joints . . . . . . . . . . . . . . . . . . . . . . . . . . . . . . . . . . . . . . . . .55Roof Decks . . . . . . . . . . . . . . . . . . . . . . . . . . . . . . . . . . . . . . . . . . . . .56Parapet Walls . . . . . . . . . . . . . . . . . . . . . . . . . . . . . . . . . . . . . . . . . . .61Water Vapor Transfer . . . . . . . . . . . . . . . . . . . . . . . . . . . . . . . . . . . . . .61Insulation . . . . . . . . . . . . . . . . . . . . . . . . . . . . . . . . . . . . . . . . . . . . . .63Protected Membrane Roof Assemblies (PMRA) . . . . . . . . . . . . . . . . . .70Asphalt . . . . . . . . . . . . . . . . . . . . . . . . . . . . . . . . . . . . . . . . . . . . . . . .72Surfacing . . . . . . . . . . . . . . . . . . . . . . . . . . . . . . . . . . . . . . . . . . . . . . .72Walkways . . . . . . . . . . . . . . . . . . . . . . . . . . . . . . . . . . . . . . . . . . . . . .73Flashing . . . . . . . . . . . . . . . . . . . . . . . . . . . . . . . . . . . . . . . . . . . . . . .74Test Cuts . . . . . . . . . . . . . . . . . . . . . . . . . . . . . . . . . . . . . . . . . . . . . . .75Recover and Reroofing . . . . . . . . . . . . . . . . . . . . . . . . . . . . . . . . . . . .75
GeneralProper roofing system design and selection requires the consideration of many factors. Although our expertise isin roofing system design and materials manufacturing, and not in engineering, architecture, or specialized roofconsulting, GAFMC does have extensive experience in the practical aspects of roofing.Our experience suggests that careful consideration of the following will provide a fundamentally sound basis fordesign and selection of GAFMC roofing systems.Roof DesignBalanced PerformanceAll other factors being equal, the most desirable roofing systems tend to be the ones that provide balancedperformance, addressing not just the need for a watertight roofing membrane, but any and all other factors thatare necessary to preserve and enhance the rooftop environment and the building as a whole.BasicConsiderationsMost roofing applications are relatively straightforward. Balanced performance considerations include the physical durability of the roofing membrane, the energy savings associated with roofing insulation, and the drainage capabilities of the roof. The followingdesign elements are typically considered: Membrane design/number of plies as a measure of durability and longevity; Insulation thermal resistance to save energy loss through the roof; Need to add or enhance roof drainage capabilities by means of tapered board or cellular concrete insulation system, or additional drain points.AdditionalConsiderationsHowever, some roofing applications are more complex. Balanced performance considerations may require that a significant portion of available funds be dedicated to additional factors that involve building elements other than the roof system. Not addressingthe overall rooftop environment and building structure will often cause a roofing systemto fail to live up to expectations, and lead to an accelerated roof replacement schedule.Although not an exhaustive list, the following additional design elements may typicallyrequire consideration: Replacement of damaged roof decking or structural components; Improvement of roof access; Removal of unused rooftop equipment and associated equipment mountings; Remounting of rooftop equipment to allow proper roofing and flashing technique; Matching of architectural elements such as special perimeter metalwork; Repair of deteriorated parapet and penthouse walls; Protection of roofing membrane by means of walkway pad system; Compliance with applicable building codes.Installed vs. Life Cycle CostsMany factors enter into the establishment of a roofing budget and selection of a roofing system. One of the moresophisticated decision methods involves comparing the initial installed costs of various roofing systems to theirprojected total costs over a longer period of time. Often, the roofing system that has the lowest initial cost willcost more over time due to a shorter life expectancy and related additional costs of roofing replacement.InstalledCostFactors favoring the primary consideration of initial installed cost include: Limited availability of funds; Limited period of building ownership/anticipated sale; Limited period of building occupancy for tenants responsible for roof maintenance; Accounting practices and/or tax considerations.Roof Design 44
Life CycleCostUsually, however, installing the highest quality roofing system that satisfiesbudgetary restraints is recommended. Factors favoring the consideration oflong-term ownership cost include: Longer life expectancy; Reduced need for repair; Lower incidence of water infiltration problems.There are various computerized models available that will analyze installed costcompared to life cycle cost; the best of these models consider relative energysavings, time value of money, material disposal costs, and maintenanceexpenditures to provide the most accurate comparison.Building construction can have a significant impact on roofing system selection and design. Buildingconstruction can be generalized into two basic categories:RigidConstructionRigid construction is primarily based on reinforced concrete, solid brick masonry and stone,and structural steel with solid masonry walls. Rigid construction is characterized by limitedbuilding movement, as well as limited movement between exterior walls and roof deck.Roof decks associated with rigid construction are most commonly cast-in-place concrete,precast concrete units, steel pan with insulating cellular concrete, poured gypsum, andwood plank.Rigid construction lends itself to the following roof system design considerations: Higher load-carrying capacity with less deflection, allowing use of ballast or paversas finish surface; Difficulty in mechanical attachment into deck, encouraging use of adheredroofing materials; Limited need to accommodate movement between roofing membrane and flashings.FlexibleConstructionFlexible construction is primarily based on structural steel with curtain walls, wood or steelframing, tilt-up wall panels, precast concrete, and engineered steel assemblies. Flexibleconstruction is characterized by significant building movement, particularly between exteriorwalls and roof deck. Roof decks associated with flexible construction are most commonlysteel deck, plywood and oriented strandboard, and cementitous wood fiber panels.Flexible construction lends itself to the following roof system design considerations: Lower load-carrying capacity with more deflection, encouraging use of lightweightroofing materials; Ease of mechanical attachment into deck, ideal for use of mechanically attachedroofing materials; More need to accommodate movement between roofing membrane and flashings.Roof Design 45Roof DesignBuilding Construction
Building UtilizationBuilding utilization can have a significant impact on roofing system selection and design. The most commonbuilding utilization considerations are as follows: extremes in internal temperature/humidity, positive internalpressure, rooftop traffic/abuse, rooftop-exhausted contaminants, and the use of the roof as recreational space.Roof DesignInternalTemperature/HumidityExtremes in internal temperature/humidity are most often associated with coldstorage/freezer buildings, swimming pool facilities, laundries, car washes, wet processmanufacturing facilities, drying kilns, food processing plants, paper/pulp mills, and smelting/blast furnace facilities. What makes these building applications unusual is that the pronounced difference in vapor pressure between the building interior and the exterior whichcan cause a pronounced vapor drive through the roof assembly. This can result in a significant build up of condensation within the roof assembly, and severe deterioration ofboth the roof assembly itself and the structural deck.Because of the uniqueness of the temperature and humidity conditions, GAFMC will notissue guarantees on these types of buildings.PhysicalAbuseRoofing installations that can be expected to experience a high degree of roof traffic dueto equipment maintenance, vandalism or other unauthorized access, frequent hailstormsor high winds, and prolonged periods of temperature extremes or rapid fluctuations intemperature, will require a more durable roofing system.Relevant design considerations include: Use of thicker membrane accessories or additional base plies; Use of a higher compressive strength insulation substrate; Application of a walkway system for areas of high traffic.ContaminationMany roofing installations are exposed to oil, grease and chemical contamination inexcess of normal airborne contaminants. These conditions are most often associatedwith restaurants, food processing plants, chemical and pharmaceutical plants, refineries,machining and manufacturing facilities, and airports. Most roofing materials are degradedby certain families of contaminants, and will become brittle, swell and soften, or dissolve,depending on the contaminant type, concentration and degree of exposure. Long-termexposure testing of roofing material and specific contaminant remains the preferredmethod of determining material resistance. Even then, unforeseen combinations of contaminants, environmental exposure effects, and variation in contaminant concentrationprevent an absolute prediction in all but the most common situations.SpecializedApplicationRelevant design/maintenance considerations include: Use of containment pans or equipment; Isolation of contaminated roof area with expectation of more frequent roof membranereplacement; Periodic cleaning of the roofing membrane; Limitation of rooftop spillage/exhaust of contaminating materials.Full utilization of the roof is increasing, particularly in urban areas where space is at apremium. Plaza deck roofing utilizing concrete pavers, and landscape or garden roofing,are two of the most common specialized roofing applications. Proper drainage and physical protection of the roofing membrane are critical considerations. Polymeric drainageboards and geotextile fabrics in multiple layers are commonly used to address theseconsiderations. The performance of a flood test prior to the application of any materialsabove the roofing membrane is also critical; repair of the roofing membrane once thedrainage, protection, and overburden layers have been installed is impractical and expensive, and is to be avoided at all costs.Roof Design 46
Every specialized roofing application has its own requirements. Design consideration forthese applications is beyond the scope of this technical manual.Fire ResistanceResistance of the roofing system to fire applied to the exterior roof surface is important. Typically, a UL Class A ,B, or C rating is required by building code. Occasionally, depending on the use of the building, special resistanceto fire occurring within the building is required. This is normally expressed in the form of hourly ratings, and usually requires the use of a tested roof assembly.ConstructionType and DeckSlope Non-combustible decks include steel, structural concrete, lightweight insulatingconcrete, gypsum concrete, and cementitious wood fiber. Combustible decks include wood, plywood and oriented strandboard. The greater the roof slope, the more directly a fire will act upon the roof surface, andthe more difficult it will be for a roof system to achieve a specific fire rating.ExistingRoofing OverNon-CombustibleDecks Determination of the UL classification of the existing roof is required.ExistingRoofing OverCombustibleDecks Determination of the UL classification of the existing roof is required. In many cases, all UL Class A, B or C roof systems with insulation installed overexisting roofing will maintain their new UL Classification rating. All UL Class A, B or C roof systems without insulation installed over existing roofingrequire special evaluation based upon the existing roof system assembly. All UL Class, A, B or C roof systems with insulation installed over existing UL Class A,B or C rated roofing will retain the lesser of the new or existing UL Classification ratings. In many cases, all combustible deck-rated UL Class A, B or C roof systems withinsulation installed over existing roofing will maintain their new UL classification rating. All UL Class A, B or C roof systems without insulation installed over existing roofingrequire special evaluation based upon the existing roof system assembly.Roof Design 47Roof DesignReference to current GAFMC listings in the appropriate UL directory is recommended to verify roof assemblyrequirements for specific fire ratings. The following are general considerations to be followed when reviewing roofassemblies for fire ratings:
The following are common fire codes and approvals typically used in conjunction with GAFMCroofing systems:UnderwritersLaboratoriesClass A, B, C Primary testing is based on ANSI/UL 790, which is similar to and meets allcriteria of ASTM E-108. Tests for all decks measure flame spread on exteriorsurface of roof assembly. Additional testing for combustible decks is also based on ANSI/UL 790. Measuresburn-through resistance from exterior through roof system-roof deck assembly.Roof Design Ratings provided in Underwriters Laboratories Roofing Materials and SystemsDirectory as ÒClass AÓ, ÒClass BÓ, and ÒClass CÓ assemblies. Class A is thesuperior rating. Many GAFMC roofing systems are available with a Class A, B, or C rating. Roof deck-roof system assemblies must be constructed in exact accordance with thecomponents listed for each rated assembly. No material substitutions are allowed. UL ratings are required by building codes for most building applications.UnderwritersLaboratoriesHourlyRatings Testing based on ANSI/UL 253, which is similar to ASTM E-119. Measuresburn-through resistance from interior through exterior of ceiling-roof deck-roofsystem assembly. Ratings provided in Underwriters Laboratories Fire Resistance Directory asÒP-NumberÓ assemblies. Ratings may be available with GAFMC roofing systems of 1 to 3 hours, dependingon the deck and insulation configuration. Ceiling-roof deck-roof system assemblies must be constructed in exact accordancewith the components listed for each P-Number assembly. No material substitutionsare allowed. Hourly ratings are required by building codes for special building applications, andare usually not specified if not specifically required by code.FactoryMutualResearchClass A, B, C Testing based on ASTM E-108. Measures flame spread on exterior surface of roofassembly. Ratings provided in Factory Mutual Approval Guide, typically as part of a comprehensive roof system approval that also includes wind and hail resistance as other majortest criteria. Many GAFMC roofing systems are available with a Class A rating. Roof deck-roof system assemblies must be constructed in exact accordance with thecomponents listed for each rated assembly. No material substitutions are allowed.ASTM E-108 Class ratings are required by building codes for most building applications,and are be provided as part of an overall FM roof system approval.Roof Design 48
Wind PerformanceResistance by the roofing system to wind forces is an obvious requirement. Ideally, roofing systems should becapable of resisting the forces generated by the maximum anticipated wind speed for a specific building. Onewidely accepted method for specifying wind performance is to require an FM 1-60, 1-90, or higher rated systemas appropriate for a specific building based upon location, exposure, etc. In general, additional securement of theroofing insulation can accommodate most requirements.The following are general considerations to be followed when reviewing roof assemblies for windratings: (note: ASCE -7 is an alternative reference to Factory Mutual Loss Prevention Data Sheets.)Location Reference Factory Mutual Loss Prevention Data Sheet 1-28 for wind speed map.Terrain Surrounding terrain that provides shielding or otherwise disturbs wind flow reduceswind energy that reaches the roof system. Refer to FM LPDS 1-28 for full descriptions of the following three defined terrainexposures: Exposure B- Suburban areas surrounded by buildings and vegetationof similar height. Exposure C- Open areas without significant obstructions to wind. Exposure D- Coastal areas directly exposed to large bodies of water.Height Increased building height exposes roof systems to higher wind uplift forces that arepresent with higher roof locations. Refer to FM LPDS 1-29 for design tables that correlate wind uplift forces to geographiclocation, surrounding terrain and building height.ConstructionType Building with porous deck types will allow internal air pressure to affect the underside ofthe roof system, effectively increasing the overall forces being applied to the roof system. The installation of an air barrier over porous decks can effectively seal the deck andreduce the internal air pressures from reaching the roof system. The installation of an air barrier or other means of addressing the following combinationof building conditions is required: Air-permeable deck, i.e., steel, wood, and cementitious wood fiber, andexcessive internal pressurization of building. Air-permeable deck, i.e., steel, wood, and cementitious wood fiber, andopenings in perimeter walls that exceed 25% of the wall area, such asaircraft hangers, distribution centers, etc.Roof Design 49Roof Design Coastal and mountainous locations generate higher wind speeds and, therefore,greater wind-related forces.
Roof Regions Wind pressures are increased in the corners of the roof, and have increased pressures acting along the remaining roof perimeter. The remaining field area of the roofnormally experiences significantly lower wind pressures than either the corner orperimeter areas. Refer to FM LPDS 1-28 for guidelines regarding roof areas.RoofSlope Roof slopes in excess of 10% begin to create an additional ridge area of higher windpressure, and create separate windward and leeward conditions.Roof Design Refer to FM LPDS 1-28 for guidelines regarding roof areas.Parapet Walls Parapet walls in excess of 3 ft. in height can reduce and even effectively eliminatecorner regions from the roof, but tend to widen the perimeter region. Refer to FM LPDS 1-28 for guidelines regarding the effect of parapet wall onroof regionsThe following are common uplift tests and levels of performance typically used in conjunction withGAFMC roofing systems:FactoryMutual ResearchWind Ratings Testing based on method described in Approval Standards 4450 and 4470. Test deck size is typically 12Õ x 24Õ or 5Õ x 9Õ. Measures resistance to upward pressures applied to the roof system. Ratings equate to design pressures by a 2:1 factor of safety:1-601-751-901-1051-120 30 psf design pressure.37.5 psf design pressure.45 psf design pressure.52.5 psf design pressure.60 psf design pressure. Higher ratings are available in 15 psf increments.UnderwritersLaboratoriesWind Ratings Testing based on UL 580. Sample size is 10Õ x 10Õ. Measures resistance to a combination of negative pressure applied to the topsurface of the roof system and oscillating positive pressure applied to the undersideof the roof deck. Ratings provided in Underwriters Laboratories Roofing Materials and SystemsDirectory as ÒRoof Deck ConstructionsÓ. Class 15, Class 30, Class 60, and Class 90ratings are provided.Roof Design 50
UnderwritersLaboratoriesWind Ratings UL Wind Class ratings are primarily utilized for testing metal roof and deck panels. UL Wind class ratings are not required by building codes. GAFMC roofing systems have not been evaluated by this test method.AmericanSociety ofCivil EngineersASCE 7 Wind Design A comprehensive building load standard; section 6 means to analyze wind forces actingon buildings. Requires detailed calculations to determine actual wind pressures at different regions of the roof. Referenced by building codes.Thermal transmission standards have been established by building codes for most buildings. Roof insulationinstalled above the roof deck is a practical means of achieving the necessary energy efficiencies. In addition, theuse of white-colored reflective membranes can reduce the heat load on air conditioning equipment, as well asproviding a moderating effect on the temperature in proximity to the building.Thermal transmission measurements and comparisons are referenced in various ways.The following is a description of common terminologies:K-Value Thermal Conductivity Ð the number of BTUÕs (energy) that pass through a 1 inchthickness of a 1 square foot sample of homogenous material in one hour with atemperature difference between the two surfaces of 1¡F. Units of Thermal Conductivity are expressed as: (BTU) (inch)/(h) (sq. ft.) (F). Thermal Conductivity only applies to a 1-inch thickness of a material, and as suchis a qualitative physical property not directly suitable for determining insulationrequirements.C-Value Thermal Conductance Ð The number of BTUÕs (energy) that pass through a giventhickness of a 1 square foot sample of material in one hour with a temperaturedifference between the two surfaces of 1¡F. The C-Value is the reciprocal of the R-Value. Units of Thermal Conductance are expressed as: (BTU)/(h) (sq. ft.) (F). Thermal Conductance applies to an actual thickness of a material, and as suchis a quantitative physical property that can be used for determining insulationrequirements, but normally is not.U-Factor Thermal Transmittance Ð The number of BTUÕs (energy) that pass through a1 square foot sample of a total material assembly in one hour with a temperaturedifference between the two surfaces of 1¡F. The U-Factor is the reciprocal of the summation of all R-Values for all materialsin an assembly.Roof Design 51Roof DesignEnergy Efficiency
Units of Thermal Transmittance are expressed as: (BTU)/(h) (sq. ft.) (F). Thermal Transmittance applies to an actual total material assembly, and as suchis a quantitative physical property that can be used to represent the overall thermalperformance of a system. Thermal Resistance Ð The number of degrees difference between two surfaces(energy difference) that is required to obtain an energy flow of 1 BTU through a 1square foot sample of a given material thickness in one hour. The R-Value is the reciprocal of the C-Value.Roof Design Units of Thermal Resistance are expressed as: (F) (sq. ft.) (h)/(BTU). Thermal Resistance applies to an actual thickness of a material, and as suchis a quantitative physical property that can be used for determining insulationrequirements.Based upon Model Energy Code guidelines, the following minimum roof insulationR-Values are suggested for various geographic building locations for typicalbuilding usage (refer to the Model Energy Code or local/state energy code foradditional information): Alaska, Southern CanadaR 25 to 40 New England, Upper Great Plains, Great Lakes, Mountain StatesR 20 to 25 Mid-Atlantic, Great Northwest, Lower Great PlainsR 14 to 18 West Coast, Southwest, Deep SouthR 12 to 17 Gulf Coast, South Atlantic, Hawaii, Northern MexicoR 10 to 14The determination of potential energy savings based upon different types and thicknesses of roofinsulation is a relatively complicated analysis that is beyond the scope of this manual.The followingis a general description of one commonly used analysis method:NRCAEnergy ManualMethodGeneralized Analysis Calculate total R-Value of roof assembly by adding the R-Values of each individualroof and deck component. Convert total R-Values (summer and winter) to U-Values. Determine energy savings in therms, BTUÕs, KWH, as appropriate for fuel type. Thiscalculation considers U-Value, climate, roof size, and furnace/boiler/refrigerationefficiencies. Multiply calculated energy savings by local energy costs to obtain financial value ofenergy savings.Roof Design 52
Different values will be required for summer and winter conditions due to differences inair layers immediately above the roof surface and immediately below the roof deck. Climate considerations and mechanical efficiencies are provided in tabular form formost major cities and typical equipment types. Performing calculations for two or more insulation thicknesses or types will allow for areasonably accurate comparison of the cost of additional insulation to the value ofenergy savings.Roof Drainage Standing water can result in deck deflection and possible structural damage. Water on the roof can promote vegetation, fungi and bacterial growth. In the event of an opening in the roof membrane, standing water can significantly worsendamage to the roof system, the building itself, and interior contents by providing a reservoirof water ready to gravitate through the membrane opening. Required by model building code. To prevent premature deterioration of roof membrane and flashing assemblies.How toObtain or ImproveDrainage Provide structural slope in the deck assembly. Install a tapered insulation system. For recommendations on tapered roof insulation toprovide slope for drainage, contact the GAFMC Technical Hotline at: 1-800-766-3411. Install tapered lightweight insulating concrete. Add additional drains. Use crickets, saddles and sumped drains.DrainageRequirements Proper and adequate drainage is required and is the responsibility of those involved in thedesign and construction of the roof substrate and supporting structure. GAFMC recommendsat least 1/4Ó per ft. slope with proper grading to and placement of outlets. Guarantees will notcover leaks or damages in areas of a roof that pond water. GAFMC defines ÒpondingÓ aswater that does not drain or dissipate from the roof surface within 48 hours after precipitationends. Ponding can also result from other water sources, including improperly piped airconditioning condensate and steam condensate lines.About RoofDrains A roof will drain free of water only as rapidly as drains and leaders will allow. When interiorroof drains are used, they should be properly located and sufficient in number and size todrain all accumulated water from the surface of the roof in accordance with the local code.Special consideration should be given to the location of the drains and/or scuppers andgutters to insure their usefulness when deflection of the decking may reasonably be expectedto occur after its installation. Roof drains designed to lengthen the period of drainage by metering the flow of water tostorm sewers and constructing drainage of the roof in conformance with certain codes are atbest hazardous to the overall performance of a roofing system. Anything that reduces good,immediate drainage of a roof presents a hazard.Roof Design 53Roof DesignWhy RoofsShould Drain
The size and locations of drains will vary with the slope of the deck, the roof surface(smooth or gravel), and the intensity of the possible maximum rainfall in the areas inwhich the building is to be erected. Many roof problems can be traced to improperspacing of drains, insufficient size of drains and leaders, inadequate gutter and valleydrainage, and lack of scuppers and overflow drains.Roof Design Drains should be appropriate size to allow for rapid removal of water according to localcodes, maximum expected rainfall and ANSI requirements. Always recess drain heads below roof surface level to allow immediate water runoff.Drains and drain flashing shall be set a minimum of 1Ó (25 mm) below the roof leveland located at least 18Ó (46 cm) away from all walls. Where the building has parapetwalls, it is often necessary to form crickets with a definite high point between proposeddrains and a definite low point at the drain location. Tapered insulation should be used atall drain edges to sump drains. Drains should not be less than 3Ó (2.6 cm) in diameter. When the location ofdrains has been determined, the actual roof areas draining to each outlet shouldbe computed. Drains should be located to avoid forcing water to flow beyond a sharp turn.Intermediate drains should be located at not over 75 ft. (22.86 m) to 50 ft.(15.24 m) intervals for steep roofs. Outlets should always be provided with suitable strainers to prevent debris from cloggingthe outlet or leader. Strainers should be made of a corrosion resistant material. Leaders: The cross sectional area of a leader should be uniform for its entire length.Tapered leaders may cause choking or backing up of water flow. The cross sectionalarea of the leader should be no less than the cross sectional area of the drain outlet. Provisions should be made to prevent leaders from freezing below the roof line. Overflows are a safety factor and should be installed above every drain/scupper.When they are
premium.Plaza deck roofing utilizing concrete pavers, and landscape or garden roofing, are two of the most common specialized roofing applications.Proper drainage and physi-cal protection of the roofing membrane are critical considerations.Polymeric drainage boards and geotextile fabrics in multiple layers are commonly used to address these

