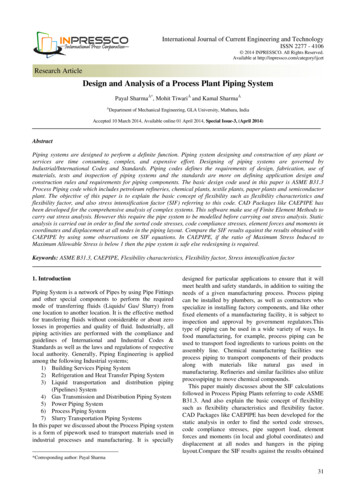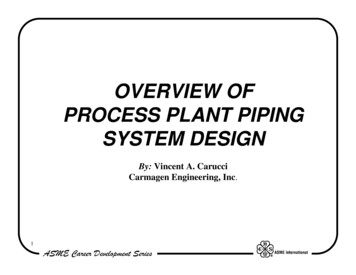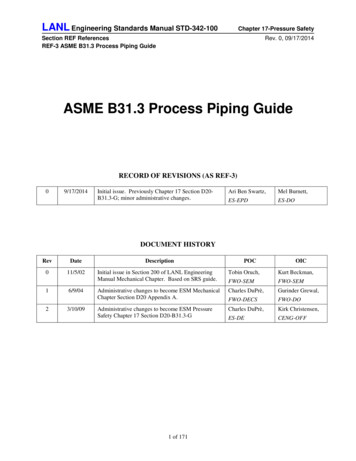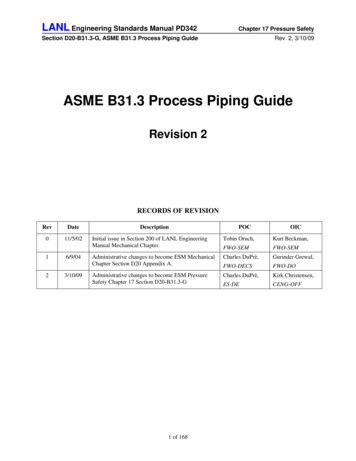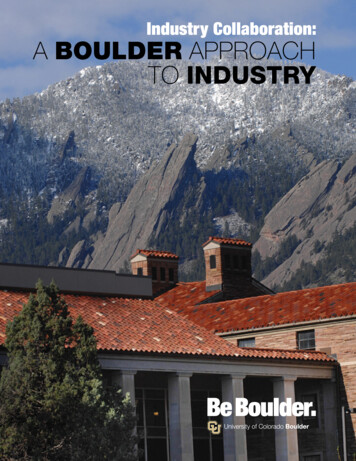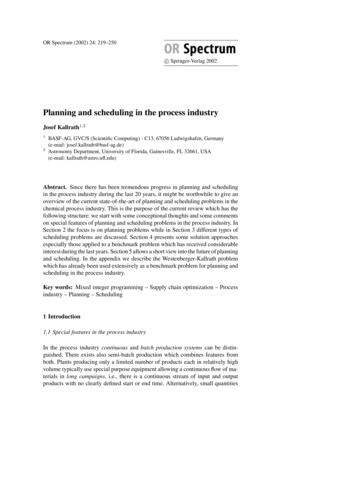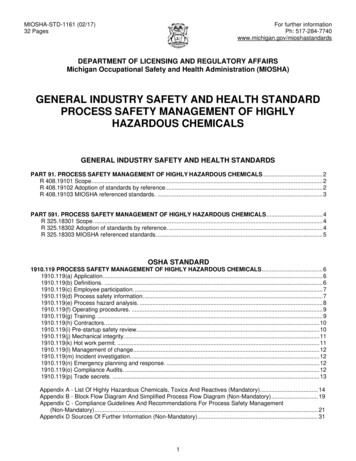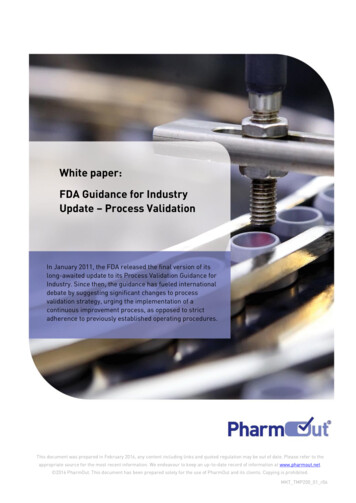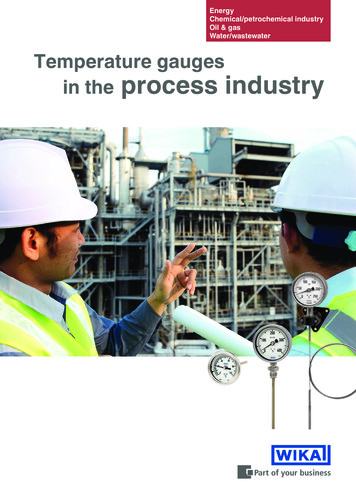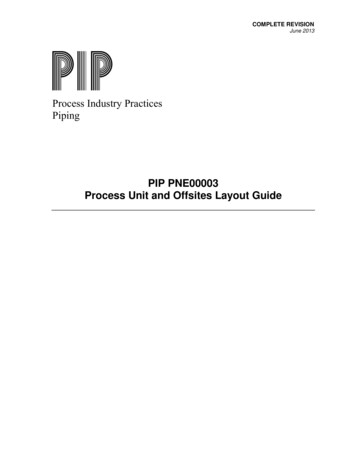
Transcription
COMPLETE REVISIONJune 2013Process Industry PracticesPipingPIP PNE00003Process Unit and Offsites Layout Guide
PURPOSE AND USE OF PROCESS INDUSTRY PRACTICESIn an effort to minimize the cost of process industry facilities, this Practice hasbeen prepared from the technical requirements in the existing standards of majorindustrial users, contractors, or standards organizations. By harmonizing these technicalrequirements into a single set of Practices, administrative, application, and engineeringcosts to both the purchaser and the manufacturer should be reduced. While this Practiceis expected to incorporate the majority of requirements of most users, individualapplications may involve requirements that will be appended to and take precedenceover this Practice. Determinations concerning fitness for purpose and particular mattersor application of the Practice to particular project or engineering situations should notbe made solely on information contained in these materials. The use of trade namesfrom time to time should not be viewed as an expression of preference but ratherrecognized as normal usage in the trade. Other brands having the same specificationsare equally correct and may be substituted for those named. All Practices or guidelinesare intended to be consistent with applicable laws and regulations including OSHArequirements. To the extent these Practices or guidelines should conflict with OSHA orother applicable laws or regulations, such laws or regulations must be followed.Consult an appropriate professional before applying or acting on any materialcontained in or suggested by the Practice.This Practice is subject to revision at any time. Process Industry Practices (PIP), Construction Industry Institute, The University ofTexas at Austin, 3925 West Braker Lane (R4500), Austin, Texas 78759. PIP MemberCompanies and Subscribers may copy this Practice for their internal use. Changes ormodifications of any kind are not permitted within any PIP Practice without the expresswritten authorization of PIP. Authorized Users may attach addenda or overlays to clearlyindicate modifications or exceptions to specific sections of PIP Practices. AuthorizedUsers may provide their clients, suppliers and contractors with copies of the Practicesolely for Authorized Users’ purposes. These purposes include but are not limited to theprocurement process (e.g., as attachments to requests for quotation/ purchase orders orrequests for proposals/contracts) and preparation and issue of design engineeringdeliverables for use on a specific project by Authorized User’s client. PIP’s copyrightnotices must be clearly indicated and unequivocally incorporated in documents where anAuthorized User desires to provide any third party with copies of the Practice.PUBLISHING HISTORYDecember 1998June 2007June 2013Issued as PNC00003Complete Revision and RenumberingComplete RevisionNot printed with State funds
COMPLETE REVISIONJune 2013Process Industry PracticesPipingPIP PNE00003Process Unit and Offsites Layout GuideTable of Contents1. Introduction. 21.11.2Purpose . 2Scope . 22. References . 22.12.22.3Process Industry Practices . 2Industry Codes and Standards . 3Government Regulations . 43. Definitions . 44. General . 511. Equipment and InstrumentAccess . 1211.111.211.311.411.511.611.711.8General . 12Fired Heaters and Furnaces . 12Towers and Drums. 12Heat Exchangers . 12Pumps . 13Compressors and Auxiliaries . 13Reactor and Dryers . 13Pressure Reliefs andDe-pressurizing Systems . 1412. Cooling Towers. 145. Site Plan Development . 66. Accessways, Platforms,Fixed Industrial Stairs,Fixed Ladders . 76.16.26.36.4Access and Egress . 7Platforms . 8Fixed Industrial Stairs . 8Fixed Ladders . 87. Roadways and Area Paving . 88. Piping . 1013. Storage Tanks . 1414. Gas Processing, Storage andTerminal Facilities . 1415. Miscellaneous Considerations15Table 1 - Recommended OffsitesEquipment Spacing . 17Table 2 - Recommended ProcessUnit Equipment Spacing . 189. Buildings . 11Table 3 - Minimum AccessProvisions . 1910. Instrument and ElectricalEquipment . 11Table 4 - Minimum ClearanceDimensions . 20Process Industry PracticesPage 1 of 21
PIP PNE00003Process Unit and Offsites Layout Guide1.COMPLETE REVISIONJune 2013Introduction1.1PurposeThis Practice provides guidance for the design and layout of process units andoffsites. This guide should be used as a starting point for the development of plans,electronic models, and working drawings for process units and offsites. This Practiceshould be coordinated with the overall site and offsites layout for geotechnical,grading, zoning, building codes, life safety code, fire codes, other regulatoryrequirements, and owner’s and insurer’s risk assessment requirements.1.2ScopeThis Practice describes the guidelines for the layout of plot areas, equipment, piperacks, piping, platforms, roadways, and other miscellaneous items.Layout includes equipment location, access and egress for personnel safety, accessfor operations and maintenance, and provisions for operational housekeeping andconstructability.This Practice does not cover requirements for owner safety and property protectionneeds (e.g., loss prevention, vapor cloud explosions, or environmental or flare/ventstack requirements). Spacings shown in the “Recommended Equipment SpacingCharts” in this Practice are based on industry experience predominantly from a fireexposure/asset loss stand point and are generally applicable for facilities processingflammable and combustible gases and liquids.This Practice should be used by persons knowledgeable in the governing laws, codesand regulations applicable to the specific facility to ensure that minimumaccess/egress and equipment spacing is provided to permit compliance with safetyregulations. This Practice does not cover the requirements of laws, codes, andregulations in detail, it only provides general guidance or as a pointer for moreinformation.2.ReferencesApplicable parts of the following Practices, industry codes and standards, and referencesshould be considered an integral part of this Practice. The edition in effect on the date ofcontract award should be used, except as otherwise noted. Short titles are used herein whereappropriate.2.1Process Industry Practices (PIP)–PIP CVE02350 – Roadway Design Guide–PIP CVE02350M – Roadway Design Guide (Metric)–PIP PCCGN002 – General Instrument Installation Criteria–PIP STE01100 – Constructability Design GuideProcess Industry PracticesPage 2 of 21
PIP PNE00003Process Unit and Offsites Layout Guide2.2COMPLETE REVISIONJune 2013Industry Codes and Standards American Concrete Institute– American Petroleum Institute (API)– API RP500 – Classification of Locations for Electrical Installations atPetroleum Facilities Classified as Class 1 Division 1 and Division 2– API RP505 – Classification of Locations for Electrical Installations atPetroleum Facilities Classified as Class 1 Zone 0, Zone 1, and Zone 2–API RP521 – Guide for Pressure – Relieving and Depressurizing Systems–API RP752 – Management of Hazards Associated with Location of ProcessPlant Buildings–API 625 – Tank Systems for Refrigerated Liquid Gas Storage–API RP753 – Management of Hazards Associated with Location of ProcessPlant Portable Buildings–API 2510 – Design and Construction of Liquefied Petroleum GasInstallations (LPG)International Code Council (ICC)– Process Industry PracticesInternational Fire Code (IFC)National Fire Protection Association (NFPA)–NFPA 1 – Uniform Fire Code (UFC)–NFPA 30 – Flammable and Combustible Liquids Code–NFPA 58 – Liquefied Petroleum Gas Code–NFPA 59 – Utility LP-Gas Plant Code–NFPA 59A – Standard for the Production, Storage, and Handling of LiquefiedNatural Gas (LNG)–NFPA 70 – National Electrical Code (NEC)–NFPA 101 – Life Safety Code–NFPA 497 – Recommended Practice for Classification of FlammableLiquids, Gases or Vapors and of Hazardous (Classified) Locations forElectrical Installations in Chemical Process AreasSociety of International Gas Tanker and Terminal Operators (SIGTTO)– ACI 376 – Code Requirements for the Design and Construction of ConcreteStructures for the Containment of Refrigerated Liquid Gases andCommentaryA Guide to Contingency Planning for Marine Terminal Handling LiquefiedGasesThe Institute of Electrical and Electronic Engineers (IEEE)– National Electrical Safety Code (NESC)Page 3 of 21
PIP PNE00003Process Unit and Offsites Layout Guide2.3June 2013Government Regulations Environmental Protection Agency (EPA)–40 CFR 112 – Oil Pollution Prevention–40 CFR 264 – Resource Conservation and Recovery Act (RCRA)Occupational Safety and Health Administration (OSHA)– 29 CFR 1910 Subpart D – Walking and Working SurfacesUS Department of Defense (DoD), Unified Facilities Criteria (UFC)–UFC-4-020-01 – Security Engineering Facility Planning ManualUS Department of Justice (DOJ-ADA)–3.COMPLETE REVISION28 CFR Part 36 – ADA Standards for Accessible DesignDefinitionsaccessways: Travel ways that provide occasional access to equipment or congested areas of afacility for maintenance, security, and firefighting vehicles. Also known as tertiary roadways.constructability: Optimum use of construction knowledge and experience in planning,design/engineering, procurement, and field operations to achieve overall project objectivesdirty service: Contains fluids that may contain particulates which can plug passages or causeerosion or has materials for which containment must be provided in the event of a spillfixed industrial stairs: This classification includes interior and exterior stairs aroundmachinery, tanks, and other equipment, and stairs leading to or from floors, platforms, or pits.(OSHA 29 CFR 1910.24.a)fixed ladders: A fixed ladder is a ladder permanently attached to a structure, building, orequipment. (OSHA 29 CFR 1910.21.e.2)main operating levels: Areas which, during plant operation, require plant personnel to becontinuously present or to be scheduled for presence at least once every shiftmeans of egress: A continuous and unobstructed way of travel from any point in a building orstructure to a public way consisting of three separate and distinct parts: (1) the exit access, (2)the exit, and (3) the exit discharge. Public way is considered as beyond the battery and/or unitlimit.offsites: Equipment grouped outside a process unit battery limits (e.g., tanks,loading/unloading facilities, cooling towers, flares, etc.)primary roadways: Main traffic routes. Primary roadways provide access to product shippingand receiving points and sufficient space for major maintenance vehicles to pass. Primaryroadways include all roadways typically used by large trucks and cranes.process unit: A group of equipment performing a predetermined process operation as definedby the enclosing battery limit lines. Battery limits are as shown on the plot plan.Process Industry PracticesPage 4 of 21
PIP PNE00003Process Unit and Offsites Layout GuideCOMPLETE REVISIONJune 2013secondary roadways: Secondary roadways provide access to equipment within plant areas bymaintenance vehicles (except cranes) and personnel vehicles. Secondary roadways are notsubject to high traffic loads.4.General4.1Prevailing weather and site conditions should be considered in the development ofgeneral plant arrangements.4.2Site topography, soil conditions and geology should be considered and used tominimize earthmoving and foundation requirements. Multiple ground elevations maybe used in a plant to avoid extensive cut and fill.4.3Grade elevation should be referenced to a datum (e.g., Elevation 100 feet) forconvenience in design and to establish a consistent elevation relationship betweendesign disciplines. Reference point or reference coordinates are necessary forlocating the plant relative to its surroundings.4.4The Process Flow Diagram, equipment list, and additional process information showhow the pieces of process equipment are interconnected and provide special requiredelevation requirements.4.5Plant equipment should be located far enough from public areas and thoroughfares tominimize risk to or from the public.4.6Applicable local zoning, building codes, and regulations for specific setback, type offacilities permitted, and type of construction permitted should be obtained andapplied.4.7The process unit should be integrated within a common plant site such thatindependent operating and shutdown requirements for maintenance of other processunits are not affected.4.8If independent operation and shutdown is required for maintenance of a process unit,facilities should be provided for the isolation of the process unit.4.9Plant and equipment layout should ensure that a safe means of egress is provided forpersonnel evacuation in the event of an emergency. Egress routes should be continuous(not necessarily in a straight line), unobstructed, clearly marked, and lighted.4.10Any future plot needs, as required by the owner for process and supportingequipment, should be considered early.4.11Process lines, utility headers, power and instrumentation services should besupported on overhead pipe racks at elevations designated for each fluid service.4.12Fire and safety equipment should be located to maximize
fixed industrial stairs: This classification includes interior and exterior stairs around machinery, tanks, and other equipment, and stairs leading to or from floors, platforms, or pits. (OSHA 29 CFR 1910.24.a) fixed ladders: A fixed ladder is a ladder permanently attached to a structure, building, or equipment. (OSHA 29 CFR 1910.21.e.2) main operating levels: Areas which, during plant .

