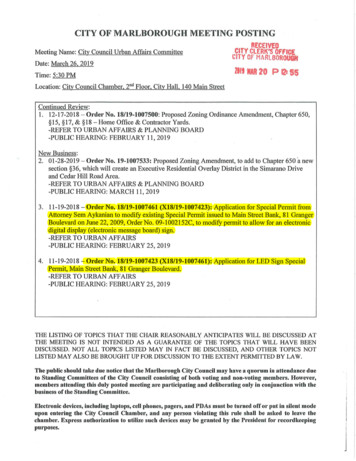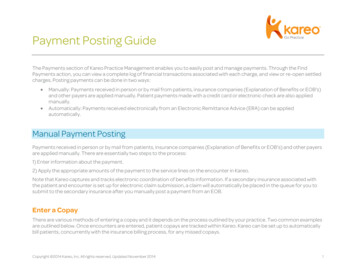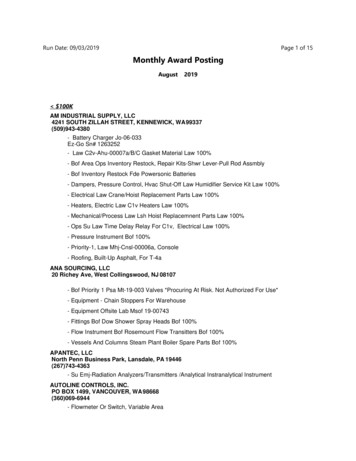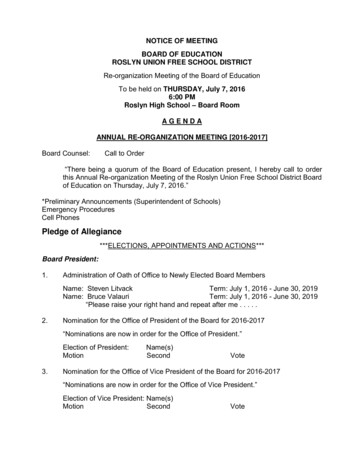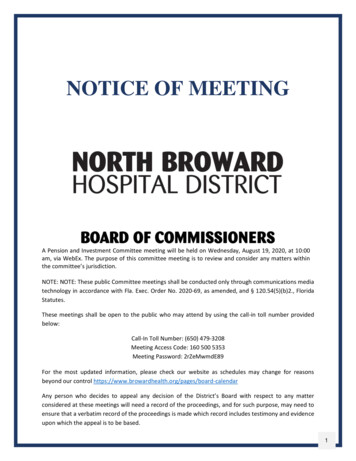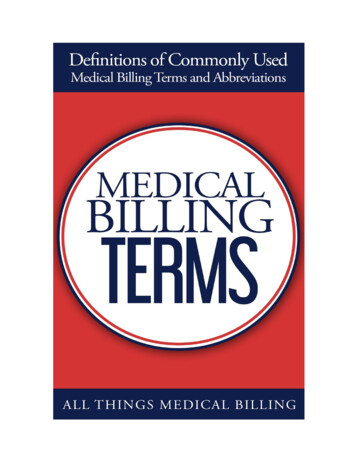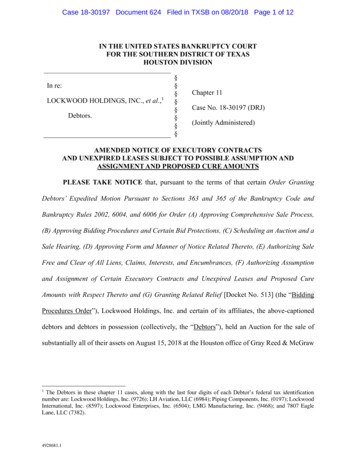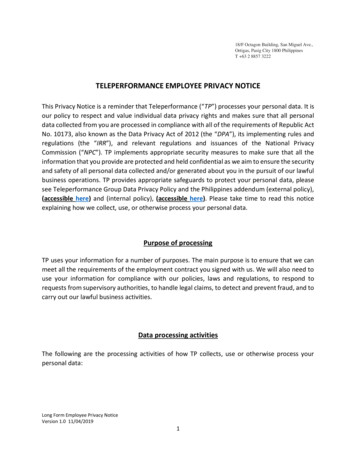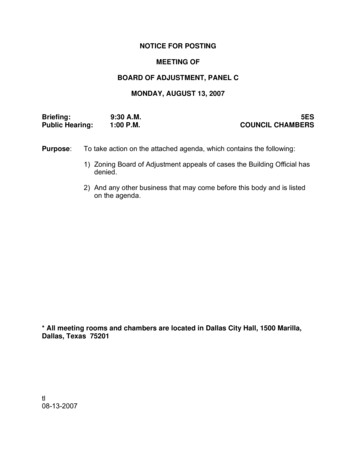
Transcription
NOTICE FOR POSTINGMEETING OFBOARD OF ADJUSTMENT, PANEL CMONDAY, AUGUST 13, 2007Briefing:Public Hearing:Purpose:9:30 A.M.1:00 P.M.5ESCOUNCIL CHAMBERSTo take action on the attached agenda, which contains the following:1) Zoning Board of Adjustment appeals of cases the Building Official hasdenied.2) And any other business that may come before this body and is listedon the agenda.* All meeting rooms and chambers are located in Dallas City Hall, 1500 Marilla,Dallas, Texas 75201tl08-13-2007
ZONING BOARD OF ADJUSTMENT, PANEL CMONDAY, AUGUST 13, 2007AGENDABRIEFINGLUNCHPUBLIC HEARING5ES9:30 A.M.COUNCIL CHAMBERS1:00 P.M.Donnie Moore, Chief PlannerSteve Long, Board AdministratorJennifer Hiromoto, Senior PlannerMISCELLANEOUS ITEMApproval of the Monday, June 11, 2007Board of Adjustment Public Meeting MinutesM1UNCONSTESTED CASESBDA 067-09310727 Camellia DriveREQUEST: Application of Richard Malouf for specialexceptions to the fence height and the visibilityobstruction regulations1BDA 067-1154230 Travis StreetREQUEST: Application of Boulevard Builders/MalagaCity Townhomes, L.P., represented by Masterplan/KarlA. Crawley, for a special exception to the landscaperegulations2BDA 067-1224611 Melissa LaneREQUEST: Application of Mary & Mitch Rosenbleethfor a special exception to the fence height regulations3HOLDOVER CASESBDA 067-051(J)8333 Douglas Avenue (aka 8383 Douglas Avenue)REQUEST:Application of DeShazo,Tang & Associates, Inc. represented by John J.DeShazo, Jr. for a special exception to the parkingregulationsi4
BDA 067-0825404 Walnut Hill LaneREQUEST: Application of Michael Dees for a specialexception to the fence height regulations5BDA 067-0861521 Inwood Road6REQUEST: Application of Rajan Dudhwala, represented byMasterplan for a special exception to the parking regulationsand variances to the front yard and urban form front yardsetback regulationsREGULAR CASESBDA 067-106(J)1511 N. Buckner Blvd.REQUEST: Application of Julia Fraga, represented byMasterplan, for a special exception to the fence heightregulations7BDA 067-1084835 N. Lindhurst AvenueREQUEST: Application of Jason OsterbergerDesigns, LLC, represented by Karen Killgo, for specialexceptions to the fence height and visibility obstructionregulations8BDA 067-11212379 Merit DriveREQUEST: Application of TCI Woodmont Group IV LP,represented by Kirk Williams and Tommy Mann ofWinstead P.C, for a variance to the front yard(urban form) setback regulations and a variance to theside yard (tower spacing) setback regulations9HOLDOVER COMPLIANCE CASEBDA 067-0664343 S. Lancaster RoadREQUEST: Application of Michael Davis and DwaineCarraway to require compliance of a nonconforming useii10
COMPLIANCE CASEBDA 067-1014411 S. Lancaster RoadREQUEST: Application of Michael Davis and DwaineCarraway to require compliance of a nonconforming useiii11
EXECUTIVE SESSION NOTICEThe Commission/Board may hold a closed executive session regarding any item on thisagenda when:1.seeking the advice of its attorney about pending or contemplated litigation,settlement offers, or any matter in which the duty of the attorney to theCommission/Board under the Texas Disciplinary Rules of Professional Conductof the State Bar of Texas clearly conflicts with the Texas Open Meetings Act.[Tex. Govt. Code §551.071]2.deliberating the purchase, exchange, lease, or value of real property ifdeliberation in an open meeting would have a detrimental effect on the position ofthe city in negotiations with a third person. [Tex. Govt. Code §551.072]3.deliberating a negotiated contract for a prospective gift or donation to the city ifdeliberation in an open meeting would have a detrimental effect on the position ofthe city in negotiations with a third person. [Tex. Govt. Code §551.073]4.deliberating the appointment, employment, evaluation, reassignment, duties,discipline, or dismissal of a public officer or employee; or to hear a compliant orcharge against an officer or employee unless the officer or employee who is thesubject of the deliberation or hearing requests a public hearing. [Tex. Govt. Code§551.074]5.deliberating the deployment, or specific occasions for implementation, of securitypersonnel or devices. [Tex. Govt. Code §551.076]6.discussing or deliberating commercial or financial information that the city hasreceived from a business prospect that the city seeks to have locate, stay, orexpand in or near the city and with which the city is conducting economicdevelopment negotiations; or deliberating the offer of a financial or otherincentive to a business prospect. [Tex. Govt. Code §551.086](Rev. 6-24-02)iv
BOARD OF ADJUSTMENTCITY OF DALLAS, TEXASMONDAY, AUGUST 13, 2007MISCELLANEOUS ITEM NO. 1To approve the Board of Adjustment Panel C June 11, 2007 public hearing minutes.i
BOARD OF ADJUSTMENTCITY OF DALLAS, TEXASFILE NUMBER:MONDAY, AUGUST 13, 2007BDA 067-093BUILDING OFFICIAL’S REPORT:Application of Richard Malouf for special exceptions to the fence height and the visibilityobstruction regulations at 10727 Camellia Drive. This property is more fully described asLot 1 in City block 2/5499 and is zoned R-16(A) which limits the height of a fence in thefront yard to 4 feet, and requires a 20 foot visibility triangle at driveway to streetintersections and a 45 foot visibility triangle at a street to street intersection. Theapplicant proposes to maintain an 8 foot 4 inch fence in a required front yard setbackwhich will require a special exception of 4 feet 4 inches to the fence height regulations.In addition, the applicant proposed to maintain items in multiple visibility triangles whichwill require special exceptions to the visibility obstruction regulations.LOCATION:10727 Camellia DriveAPPLICANT:Richard MaloufREQUESTS: The following appeals have been made in this application on a site (Lot 1 of CityBlock 2/5499) developed with a single family home:1. A special exception to the fence height regulations of 4’ 4” is requested inconjunction with maintaining the following in the site’s 35’ front yard setback: a 5’ 10” high open wrought iron fence; an 8’ 4” high open wrought iron gate; and an 8’ high solid cedar plank wall with 8’ 4” high columns.2. Special exceptions to the visibility obstruction regulations are requested inconjunction with maintaining portions of the open wrought iron fence and gates inthe site’s six 20’ visibility triangles at the three drive approaches into the site fromMum Place and Camellia Drive, in the site’s 20’ visibility triangle at theintersection of the alley and Mum Place, and in the site’s 45’ visibility triangle atthe intersection of Mum Place and Camellia Drive.Note that these appeals are made to maintain the same fence, wall, and gates thatexceeded the maximum fence height and visibility obstruction regulations on the subjectsite (and the separately platted lot immediately adjacent that is owned by the sameperson as the subject site) that were filed in 2005: BDA045-275. The Board ofAdjustment Panel C denied requests for special exceptions to the fence height andvisibility obstruction regulations on these lots in November of 2005 without prejudice.STAFF RECOMMENDATION (related to fence height special exception):
No staff recommendation is made on this or any request for a special exception to thefence height regulations since the basis for this type of appeal is when in the opinion ofthe board, the special exception will not adversely affect neighboring property.STAFF RECOMMENDATION (related to visibility obstruction special exception):Approval, subject to the following condition: Compliance with the submitted site plan and elevation is required.Rationale: The City’s Development Services Senior Engineer has indicated that he has noobjections to these requests.STANDARD FOR A SPECIAL EXCEPTION TO FENCE HEIGHT REGULATIONS:Section 51A-4.602 of the Dallas Development Code states that the board may grant aspecial exception to the height requirement for fences when in the opinion of the board,the special exception will not adversely affect neighboring property.STANDARD FOR A SPECIAL EXCEPTION TO THE VISIBILITY OBSTRUCTIONREGULATIONS:The Board shall grant a special exception to the requirements of the visibility obstructionregulations when, in the opinion of the Board, the item will not constitute a traffic hazard.GENERAL FACTS (related to the fence height special exception): The Dallas Development Code states that a fence may not exceed 4’ above gradewhen located in the required front yard in all residential districts except multifamilydistricts.The applicant has referenced a 4’ 4” exception on his application, as well assubmitted a site plan and elevation which indicates a fence/wall/column/gateproposal that reaches a maximum height of 8’ 4” in the site’s Camellia Drive 35’ frontyard setback. (Although the site is located at the corner of Camellia Drive and MumPlace, the site has one front yard setback: Camellia Drive – the shorter of the site’stwo frontages).Although the applicant also submitted a photograph/”elevation” showing “Detail C” ofa “10’ Wood And Stone Column Fence,” the applicant specifically requested aspecial exception of 4’ 4” to address a fence/wall/gate/column on the subject sitethat is no higher than 8’ 4”.The Building Inspection Development Code Specialist identified at the July 30th staffreview team meeting how the submitted site plan also denotes a “10’ Ht. WoodFence Along Alley” where the code allows a 9’ high fence by right when located in arequired side or rear yard setback. Note that regardless of what is shown on thesubmitted site plan, no application has been made for a fence height specialexception to maintain a fence in a required side or rear yard higher than 9’.
The submitted scaled site plan indicates that the proposal in the site’s 35’ front yardsetback has the following additional characteristics:- approximately 125’ in length parallel to Camellia Drive (of which approximately100’ is open metal, approximately 25’ is solid cedar plank), approximately 35’perpendicular to Camellia Drive on the north and south sides of the site;- located on the site’s Camellia Drive front property line or about 12’ from thepavement line; and- generally linear in design.There is one single family home that has direct frontage to the existing fence/wall onthe site. This home has no fence.The Board Administrator conducted a field visit of the site and surrounding areaalong Camellia Drive. One other fence/wall was noted on the block between OrchidLane and Royal Lane. This fence/wall located immediately adjacent to the subjectsite (and owned by the same person as the subject site) is an approximately 8’ highsolid wood fence/wall with approximately 8.5’ high stucco columns. This fence/wallappears to be a continuation of what is shown on the applicant’s submitted elevationas an 8’ high fence with 8’ 4” high columns that is part of this application on thesubject site. This fence immediately adjacent to the subject site was part of the fencespecial exception application that was denied (without prejudice) by the Board ofAdjustment in November of 2005: BDA 045-275. (The Building InspectionDevelopment Code Specialist has stated that the subject site in this previous case,encompassing Lots 1 and 2 of City Block 2/5499, was erroneously combined as onecase/application since apparently no one noticed that this site was two separatelyplatted lots which should have required two separately filed applications).GENERAL FACTS (related to the visibility obstruction special exception): The Dallas Development Code states the following with regard to visibility triangles:A person shall not erect, place, or maintain a structure, berm, plant life or any otheritem on a lot if the item is:- in a visibility triangle as defined in the Code (45-foot visibility triangles atintersections and 20-foot visibility triangles at drive approaches); and- between 2.5 – 8 feet in height measured from the top of the adjacent street curb(or the grade of the portion on the street adjacent to the visibility triangle).The applicant has submitted a site plan and elevation that denotes portions of anopen wrought iron fence and three gates that are located in the site’s six 20’ visibilitytriangles at the three drive approaches into the site from Mum Place and CamelliaDrive, in the site’s 20’ visibility triangle at the intersection of the alley and MumPlace, and in the site’s 45’ visibility triangle at the intersection of Mum Place andCamellia Drive.BACKGROUND INFORMATION:Zoning:Site:North:R-16 (A) (Single family district 16,000 square feet)R-16 (A) (Single family district 16,000 square feet)
South:East:West:R-16 (A) (Single family district 16,000 square feet)R-16 (A) (Single family district 16,000 square feet)CR (Community Retail)Land Use:The subject site is developed with a single family home. The area immediately north isa lot that appears to be developed with a swimming pool; the areas to the east andsouth are developed with single family uses; and the area to the west is developed withretail uses.Zoning/BDA History:1. BDA 045-275, 10727 and 10735Camellia Drive (the subject siteand the lot immediately north,Lots 1 and 2 of City Block2/5499)On November 14, 2005, the Board ofAdjustment Panel C denied a request for aspecial exception to the fence heightregulations of 3’ 5” and a special exceptionto the visibility obstruction regulationswithout prejudice. The case report statedthat the requests were made to maintain an8’ high wood fence with 8’ 5” high stucco andconcrete brick columns, and a 5’ 10” highwrought iron fence with 6’ 6” high wroughtiron posts with 8’ 4” high wrought iron gatesin the 35’ Camellia Drive front yard setback;and to maintain the above referenced fenceand gates located in the 45’ visibility triangleat the Camellia Drive and Mum Placeintersection, and in nine 20’ visibility triangleson Mum Place and Camellia Drive.Timeline:April 27, 2007:The applicant submitted an “Application/Appeal to the B
Application of Richard Malouf for special exceptions to the fence height and the visibility obstruction regulations at 10727 Camellia Drive. This property is more fully described as Lot 1 in City block 2/5499 and is zoned R-16(A) which limits the height of a fence in the front yard to 4 feet, and requires a 20 foot visibility triangle at driveway to street intersections and a 45 foot .
