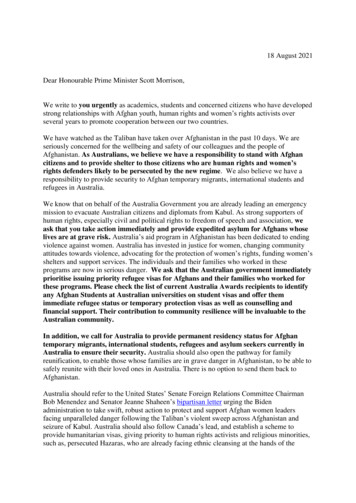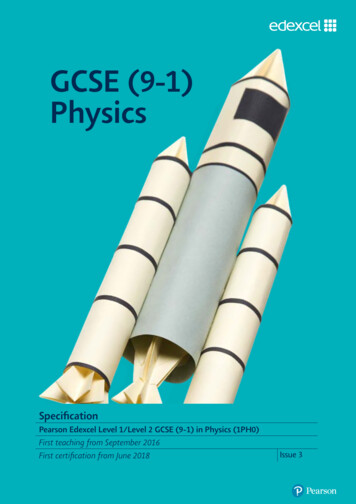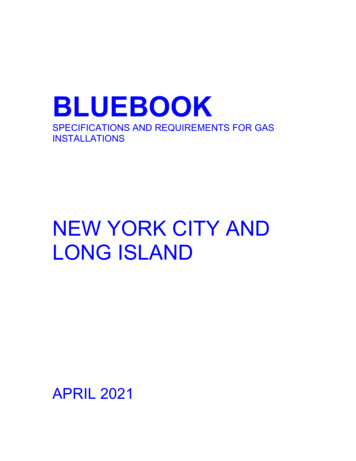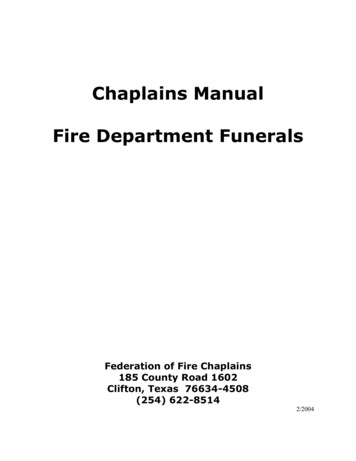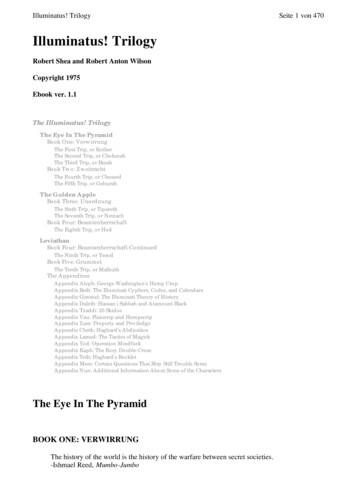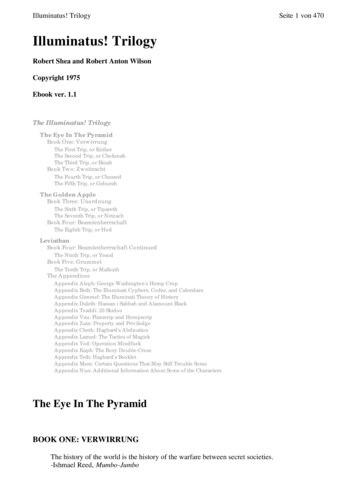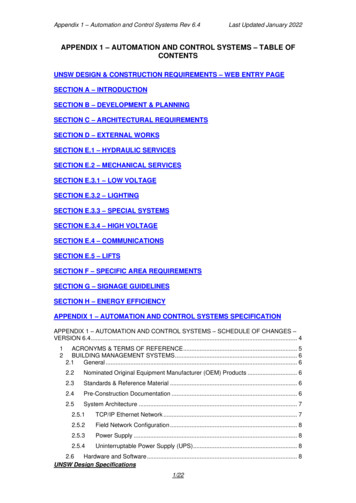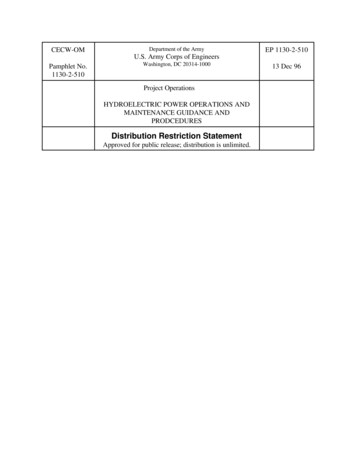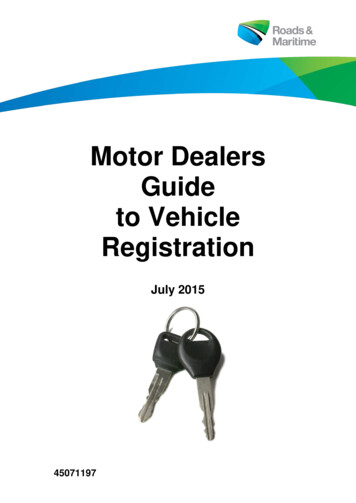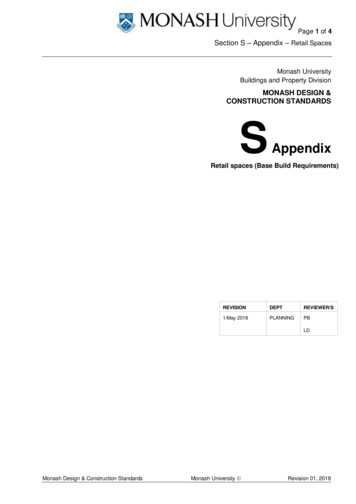
Transcription
Page 1 of 4Section S – Appendix – Retail SpacesMonash UniversityBuildings and Property DivisionMONASH DESIGN &CONSTRUCTION STANDARDSSAppendixRetail spaces (Base Build Requirements)REVISIONDEPTREVIEWER/S1/May 2018PLANNINGPBLDMonash Design & Construction StandardsMonash University Revision 01, 2018
Page 2 of 4Section S – Appendix – Retail SpacesTABLE OF CONTENTSS1 MU Retail Spaces Base Build Checklist . 3Monash Design & Construction StandardsMonash University Revision 01, 2018
Page 3 of 4Section S – Appendix – RetailSpaces Spaces*Specifications must bedelivered to meet MUcontractual obligations toTenantsProject:Sheet:Date Updated:Tenancy TypeArchitectural:FloorCeilingWalls GenerallySkirting (to all paintedwalls)SHOPFRONT - Doors &WindowsSignageJoineryNotesRetail TenanciesMU Base Building Services Provisions Checklist - Shell &Core2018 FebruaryF&B TENANCYCOFFEETENANCY/KIOSK/TRUCKExposed existing concretefloorExposed slabPlasterboard with paint finish /painted masonry wallFire:90/90/90Acoustic: RW 40 min.150mm high anodisedaluminiumExposed existing concrete floorExposed slabPlasterboard with paint finish /painted masonry wallFire:90/90/90Acoustic: RW 40 min.150mm high anodisedaluminium - by TenantSite specificSite specificSite specificSite specificSite specificSite specificIn all instances,reference MDCS(Monash Design andConstructionStandards)In all instances, referenceMDCS (Monash Design andConstruction Standards)NON-FOOD TENANCYSite specificSite specificSite specificElectrical:Tenancy SwitchboardTenancy SupplySwitchboard LocationMeter TypeMeter Connection toBMSMeter LocationTenancy Power /Lighting3PH, 250A chassis, 200A mainswitch, 72 pole250VA/m2 (100A/PHminimum)Within tenancyNMI pattern approved meter3PH.Within tenancyNMI pattern approvedmeterYesTenant switchboard supplypoint.Lighting provided withintenancy to achieve 20 lux andexit and emergency lighting asper BCA requirements to suitopen shell.Monash Design & Construction Standards Monash University 3PH, 100A chassis, 100A mainswitch, 36 pole50VA/m2 (63A/PH minimum)Within tenancyNMI pattern approved meterYesTenant switchboard supplypoint.Lighting provided withintenancy to achieve 20 lux andexit and emergency lighting asper BCA requirements to suitopen shell.Revision 01, 2018
Page 4 of 4Section S – Appendix – RetailTenancy InfrastructureIntermediate distributionframe (IDF)Spaces SpacesIntermediate distributionframe (IDF)CommunicationsCabling6 no. Cat 6 cables between IDFand base building comms rack.6 no. Cat 6 cables between IDFand base building comms rack.Mechanical:Kitchen ExhaustCapacity4,000 L/s @ 300 PaN/AKitchen exhaust MakeUp Air CapacityDuctwork Provided3,600 L/s @ 200 Pa tempering by TenantYes - Fan units by TenantN/AN/AEnergy/Thermal MeterInstalled by MU - connected toBAS - oncharged to TenantInstalled by MU - connected toBAS - oncharged to TenantProvided by Tenant to MDCSdependant on building systema: Centralised SystemsTenant to connect to thermalprovision at Tenancy - ThermalEnergy metering by MU. (FCUby Tenant to MDCSrequirements)b: Non Centralised SystemTenant to provide systemthat responds to the MDCS powered from Tenancy switchboard. (Split system by Tenantto MDCS requirements)Provided by Tenant to MDCSdependant on building systema: Centralised SystemsTenant to connect to thermalprovision at Tenancy - ThermalEnergy metering by MU. (FCUby Tenant to MDCSrequirements)b: Non Centralised SystemTenant to provide systemthat responds to the MDCS powered from Tenancy switchboard. (Split system by Tenantto MDCS ic:Cold Water SupplyHot Water SupplyWater Meters (cold &hot)Meter Connection toBMS20mm, terminated at highlevel.20mm, terminated at highlevel.20MM terminated20mm terminated at high levelN/AYesYesN/AAccessible location not higherthan 2000 FFLN/AGreasy VentsYesAccessible location not higherthan 2000 FFLN/A1 no. DN100 connectionprovided below slab for tenantconnectionDN65 vent provided for tenantconnectionGrease Trap Capacity2,000L minimum (dedicated)N/AMeter LocationSewer DrainageGreasy Waste DrainageN/AN/AGas:Monash Design & Construction Standards Monash University Revision 01, 2018
Page 5 of 4Section S – Appendix – RetailSupply CapacitySupply PressureMeter TypeMeter LocationMeter Connection toBMS600 MJ/hr4 kPaNMI pattern approved meterWithin tenancy, at high levelN/AN/AN/AN/AN/AN/AYesN/AN/ASpaces SpacesN/AFire Protection:EWISAs per BCA and fireengineering requirements tosuit open shell.Fire DetectionAs per BCA and fireengineering requirements tosuit open shell.Sprinkler ProtectionAs per BCA and fireengineering requirements tosuit open shell.As per BCA and fireengineeringrequirements to suitopen shell.As per BCA and fireengineeringrequirements to suitopen shell.As per BCA and fireengineeringrequirements to suitopen shell.Yes1 no. portable fire extinguisherprovided, (adjacentswitchboard)1 no. portable fireextinguisher provided,(adjacent switchboard)1 no. portable fire extinguisherprovided, (adjacentswitchboard)N/AN/AN/AMU require access toall spaces on Campus no restrictionsN/AMU require access to allspaces on Campus - norestrictionsAll Tenant items must beremoved from siteAll services must be fully paid,notification to service providorre: completion of business atTenancy, supply & accountsclosed & terminated atdepartureDamage to base build must berectified to match incomingconditionsPAP connection forsprinkler extensionFire ExtinguisherAs per BCA and fireengineering requirements tosuit open shell.As per BCA and fireengineering requirements tosuit open shell.As per BCA and fireengineering requirements tosuit open shell.Tenant RequirementsCool roomFreezerAccess & SecurityMaking GoodTenant to supply & install toMDCS standards - all heatrejecting components(condensing units) must belocated external to thebuliding following MUapprovals.Tenant to supply & install toMDCS standardsMU require access to allspaces on Campus - norestrictionsAll Tenant items must beremoved from siteAll services must be fully paid,notification to service providorre: completion of business atTenancy, supply & accountsclosed & terminated atdepartureDamage to base build must berectified to match incomingconditionsMonash Design & Construction Standards Monash University Revision 01, 2018
Page 6 of 4Section S – Appendix – RetailHood Fire SuppressionWhere commercial kitchens arepresent in buildings withoutautomatic sprinkler protection,and where the cooking rangeincludes a deep fat fryer, thetennant is to provide a preengineered package wetchemical type automaticspecial extinguishing systemarranged to discharge acrossthe cooking surfaces below thekitchen range hood andinterlocked to shut-down thegas supply to the kitchenranges.Spaces SpacesCommentsMonash Design & Construction Standards Monash University Revision 01, 2018
Monash Design & Construction Standards Monash University Revision 01, 2018 . Hood Fire Suppression Where commercial kitchens are present in buildings without . special extinguishing system arranged to discharge across the cooking surfaces below the kitchen range hood and interlocked to shut-down the gas supply to the kitchen ranges. Comments
