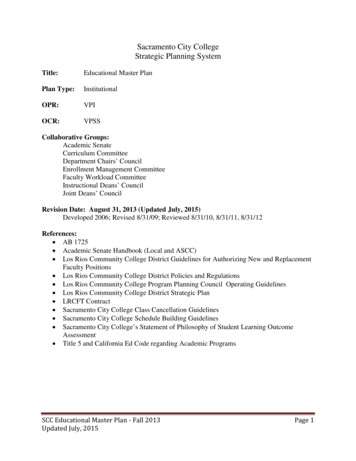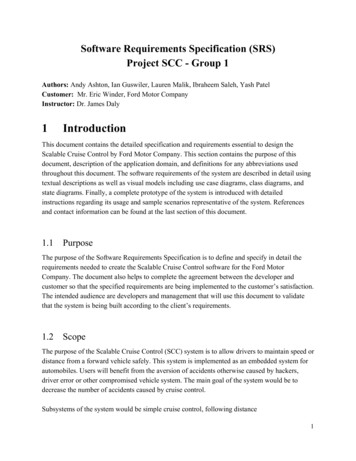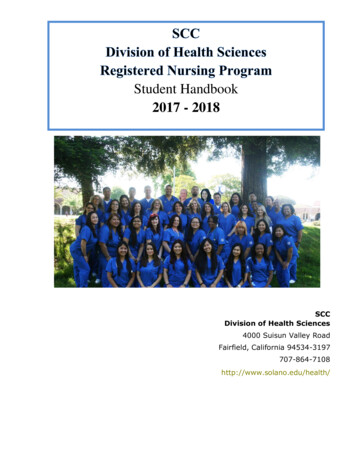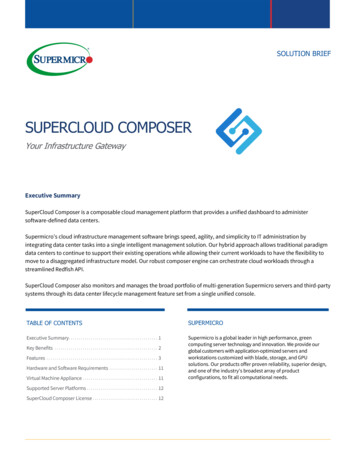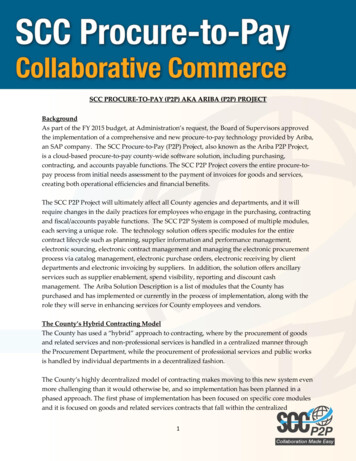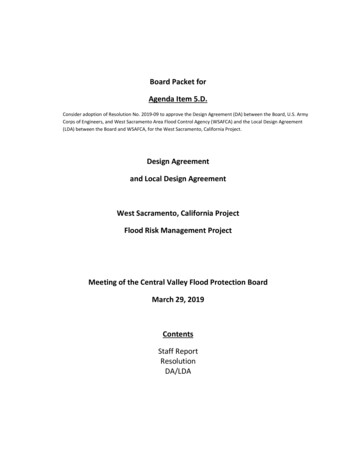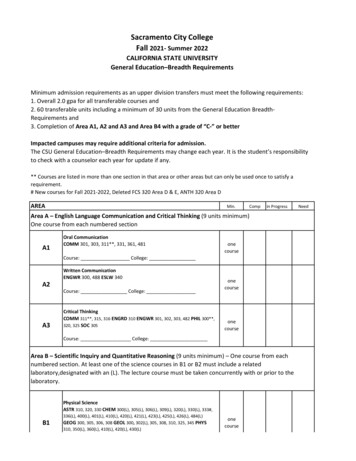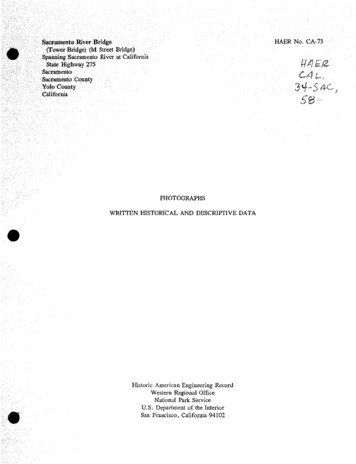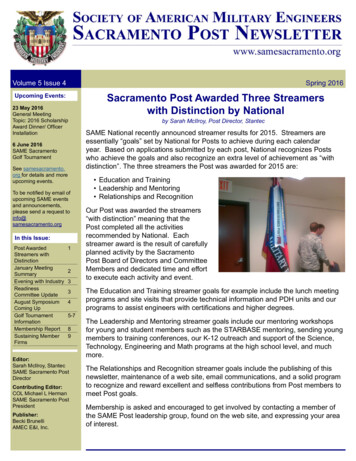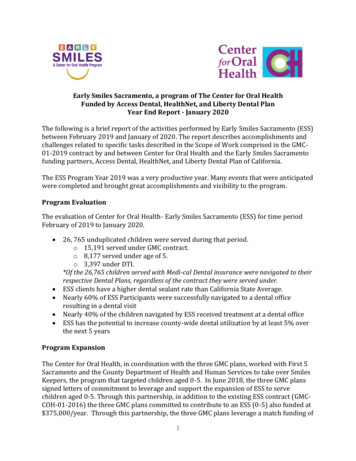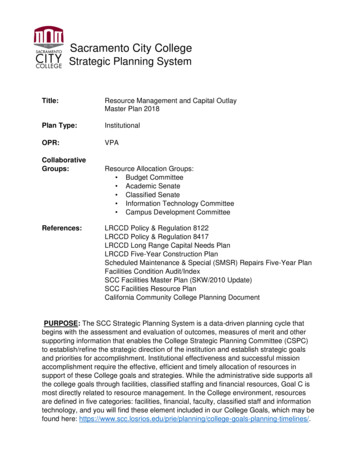
Transcription
Sacramento City CollegeStrategic Planning SystemTitle:Resource Management and Capital OutlayMaster Plan 2018Plan ences:Resource Allocation Groups: Budget Committee Academic Senate Classified Senate Information Technology Committee Campus Development CommitteeLRCCD Policy & Regulation 8122LRCCD Policy & Regulation 8417LRCCD Long Range Capital Needs PlanLRCCD Five-Year Construction PlanScheduled Maintenance & Special (SMSR) Repairs Five-Year PlanFacilities Condition Audit/IndexSCC Facilities Master Plan (SKW/2010 Update)SCC Facilities Resource PlanCalifornia Community College Planning DocumentPURPOSE: The SCC Strategic Planning System is a data-driven planning cycle thatbegins with the assessment and evaluation of outcomes, measures of merit and othersupporting information that enables the College Strategic Planning Committee (CSPC)to establish/refine the strategic direction of the institution and establish strategic goalsand priorities for accomplishment. Institutional effectiveness and successful missionaccomplishment require the effective, efficient and timely allocation of resources insupport of these College goals and strategies. While the administrative side supports allthe college goals through facilities, classified staffing and financial resources, Goal C ismost directly related to resource management. In the College environment, resourcesare defined in five categories: facilities, financial, faculty, classified staff and informationtechnology, and you will find these element included in our College Goals, which may befound here: goals-planning-timelines/.
This overarching institutional plan provides an overview of the five types of resourcesand the allocation processes associated with each. Specific guidance for each resourcetype is contained in the respective resource allocation plans that are referenced herein.Each resource allocation plan also provides appropriate timelines and tasks associatedwith this annual college process. Unit and program planning are essential componentsof this system which require the establishment of objectives which support the strategicdirection of the institution. Measures or merit or outcomes are associated with eachobjective and evaluated as part of this process. A summary of the College StrategicPlanning System is highlighted below:Planning CycleOverview, Timelines and Key ComponentsDATA EVAL- OUTCOMES- SLOs/GELOs- EnvironmentalScans- Student Surveys- LRCCD StrategicPlan- AccreditationStandards- EffectivenessReports- Metrics- Program ReviewAug/SepStrategicMaster PlanFamily ofPlansStrategic Goals& Directions SetObjectives SetResource NeedsDefinedResourceAllocationPlanImplementation1 Jul 20XXFEEDBACKSep/OctOct-AprMay/JuneThis Institutional Plan also provides an overview of the Capital Outlay program and themechanisms associated with updating SCC’s Long Range Capital Needs Plan incoordination with district Facilities Management (FM). The SCC Facilities Master Plan isa reference document that contains College determined ‘best practices’ and architecturalthemes for modernization, remodels and new construction programs. In addition, itprovides reference information for the initial modernization sequencing and financing.These are updated annually and documented on-line as the LRCCD Long Range CapitalNeeds Plan http://fmwms.losrios.edu/ganttchart.aspx. The Facilities Master Plan providesthe sequencing and projected timeline for modernization projects and construction ofeligible new space for the campus. How campus instructional, student service and supportprograms are integrated into new and modernized space is the subject of ongoing2
dialogue as the campus works to assess mission and resource changes as well as newopportunities and mission requirements. A power point brief was developed to summarizeneeded short and long term college decisions necessary to fully integrate the FacilitiesMaster Plan into college planning.PROCEDURES:1.RESOURCE ALLOCATION: The SCC Family of Plans contains a ‘resourceallocation’ type plan grouping that provides details of the planning and allocation processassociated with each type of resource. As with all planning efforts at the College, theprocess begins with data analysis that leads to an updated College Strategic Master Planand a set of College goals that provide the strategic direction for the next academic year.Program plans and operational/unit plans are then developed with specific objectives thatare defined as necessary to move the college toward goal achievement, institutionaleffectiveness and ultimately mission accomplishment. The Operational Unit Plans andProgram Plans then translate the objectives and associated maintenance of effort (MOE)into a set of resource requirements that are ultimately prioritized and allocated to the unitsfor implementation. Resources will be allocated to both operational plans/activities andinstitutional program plans/activities on an annual basis. Specific timing parameters arecovered in each planning document.a. Facilities: this resource allocation plan focuses on developingan annual set of projects intended to maintain and improve the quality andfunctionality of the College spaces. This includes the periodicreplacement of furniture, fixtures and generic institutional equipment inteaching and support service spaces (specific instructional/unitequipment will be handled through the unit planning process with divisionlevel OCB funding). These projects will also include campus commonareas and parking improvements.b. Financial:This resource allocation plan provides themechanisms associated with allocation of discretionary financialresources that are available to the College. It does not include thoseactions (e.g. salaries and benefits) that are managed by the district onbehalf of the college. Other types of funding with discretionary aspectswill also be covered in this planning document to include InstructionallyRelated (IR) funds, categorical funds and some other fund types that arenormally managed through the campus budget committee.c. Faculty / Adjunct Faculty: This resource allocation planprovides a summary of process for requesting new faculty FTE andadjunct faculty resources. It also defines procedures for managing thisresource, establishing hiring priorities and applicable measures of merit.d. Classified Staff: This resource allocation plan describesmanagement oversight of the classified staff resource, near term3
objectives and measures of merit that will be evaluated annually to ensureregular process review and improvement. This plan also outlines theannual process the college will follow to establish a prioritized list of newclassified staff requirements to enable the College to compete in thedistrict-wide process for new FTE allocation.e. Information Technology: This resource allocation plancaptures a comprehensive listing of all college information technologyneeds. It also includes best practices and standards for use/managementof this resource and processes for requesting new equipment. By design,it will also include audio/visual equipment needs related to IT (e.g. smartclassrooms).SCC Family of Plans(Revised during the 2016-17 academic year)Strategic PlanStates the Mission, Vision, Values and Goals of the CollegeFramework for planning, resource allocation, and evaluationEducational Master PlanInstructional Master Plan, Student Services Master Plan, and ResourceManagement and Capital Outlay Master PlanPriority areas, key resource needs, and relevant data are includedInstitutional PlansThese plans support coordinated, diverse activities that span the entire college.A key example is the Student Equity/SSSP/Basic Skills planCross-Divisional Program PlansThese plans support single types of activities that reach across divisionsDistance Education, Tutoring, Information Technology, Staff Development, etc.Unit PlansAnnual operational plans that guide the work of college unitsResource Allocation PlansDescriptions of the processes used for resource allocation in key areasFinancial, facilities, faculty, classified staff, and information technology resourcesProgram ReviewsReviews of college programs conducted on a multi-year basis4
2.CAPITAL OUTLAY PROGRAM: Development of an effective capital outlayprogram for the College is a shared responsibility between the College and the District.Facility planning is dependent on the quantitative evaluation of existing space, the abilityto serve students and on carefully documented projections of future needs. Theconstruction or modernization of facilities should be the result of a rational and orderlyplanning process incorporating the District’s strategic directions and the College’sEducational Plan and strategic goals. The district takes the lead in this effort by annuallyupdating key planning documents including the Facilities Needs Assessment, the FiveYear Construction Plan and the Long Range Capital Needs Plan Program. Funding forprojects of this nature fall into three broad categories and may be combined to develop acompetitive and effective funding strategy. They include: state bonds/funding; localbonds; and district/other funding sources.There are three major types of capital outlay construction projects. Each is brieflydescribed along with the primary considerations for each type of project.a. New Construction: This type of project adds new space to the campus andis justified by projected enrollment growth, projected population growth in theCollege’s service area and new or major changes to the College’s educationalprograms. In order to be competitive for state funding, the project must have afavorable capacity-load ratio. Cap-Load ratios are determined by comparingthe available capacity (expressed in assignable square feet) of the institution inspecific categories (lecture, lab, office, etc.) with the projected student load ordemand for assignable space. This ratio is expressed as a percentage of facilitycapacity to forecasted load. For example, a cap-load of 60% in lab would beinterpreted as ‘only able to serve 60% of forecasted student load’. Cap-loadratios in excess of 100% are generally not considered to be competitive forstate funding. Cap-load ratios for Sacramento City College are outlined in theFive-Year Construction Plan and are updated annually by the district.b. Remodels: This type of project does not add space but changes the use ofexisting space. The primary consideration or criteria for remodels is the sameas stated in the New Construction section above.c. Modernization and Maintenance: This type of project modernizes existingspace for the same purpose or functions. The primary considerations forevaluating a modernization project include changes in the associated educationprogram, health and safety factors, age and condition of the existing facility andthe cost to replace versus the cost to modernize the facility. Given the age ofmany of the facilities at Sacramento City College and our rather small footprint(73 acres), modernization is an important tool to update and improve theCollege’s facilities. The metric measure of a building’s condition is contained inthe Facilities Condition Audit. This audit is prepared by the District and providesa complete listing of all the deficiencies (needed building repairs) in the building5
systems and components and identifies the associated repair costs. A FacilityCondition Index (FCI) is computed which compares the cost to repair abuilding’s deficiencies divided by the replacement value of the facility. Thisprovides an approximate estimate of the facility’s condition that is used toprioritize projects. Generally, an FCI of less than 5% describes a building thatis in ‘good’ condition. FCI’s between 5% and 10% indicate a building that is infair condition. And, a FCI greater than 10% describes a building that is in poorcondition. FCI information is contained in the SCC Facilities Master Plan. Indeveloping a funding strategy for a modernization project, ScheduledMaintenance and Special Repairs (SMSR) funding from the state may beincorporated into the project.College Planning Responsibilities: In coordinating closely with the district planning staff,the College will focus its efforts on the following key areas: Development of department educational and support service requirements in termsof changes to existing spaces or creation of new spaces.Defining functions and responsibilities in all college spaces; Working toward themost efficient use of spaces and how they serve students and the strategic goalsof the institution.A clear statement of specific space requirements for lab, lecture and officeutilization and supporting infrastructure that must be in the spaces.Program growth changes expected over time as they relate to space utilization.Projected changes in weekly student contact hours (WSCH) by department andprogram.Student capacity per type of space based on the planned programs to be deliveredin the spaces. For support services, the space required to accommodate studentneeds in the support programs that enhance student access and success.Defining expected faculty and classified staffing that spaces must support in termsof instruction, student support and office/administration area.Defining common use labs, libraries, audio-visual and other support space needsfor the campus.Planning Capital Outlay Projects: Based on these data points, the District will prepare anInitial Project Proposal (IPP) for approval by the Board of Trustees and submission to thestate for potential state funding of a capital improvement project (NOTE: If the Districtwishes to pursue State funding, it must follow the IPP/FPP process described herein).Normally, this will be the next project in our planned sequence of capital improvementprojects as documented in the Facilities Master Plan. Each campus and EducationalCenter in LRCCD can submit no more than one IPP or FPP every other year forconsideration by the state funding process.If approved by the state, the project will proceed to the next step, development of a FinalProject Proposal (FPP) which will bring an architect or educational facilities planner intothe project planning process. If projects are not planned for state funding, then projectsare planned for local bond funding only. Other than excluding the IPP/FPP steps, planning6
for Local Bond only projects and state bond funded projects proceeds along the sametimeline and process. The Facilities Master Planning Process identifies Sacramento CityCollege’s Long Range Capital Needs Plan. The most current summary is appended tothis plan. The resulting Facilities Master Plan includes approved and planned projects, asynopsis of the project, planned total cost and sources of funding and the plannedoccupancy dates which will inform the District as to when project IPPs and FPPs must besubmitted to the State Chancellor’s Office so they can compete with projects from othercollege districts throughout the State for the limited funds available.Preparation of FPPs and approved construction drawings for a project is a collaborativeprocess that involves numerous campus organizations working with the district facilityplanner and the architectural team. At our campus, the Operations Director serves as thefocal point for coordinating meetings and schedules to ensure all parties with a stake inthe project have the opportunity to participate in the plan development. This will normallyinvolve the division dean/manager whose area is being modernized or expanded,department chairs and appropriate faculty members, classified staff and otheradministrative personnel that contribute to the overall planning of the project. Theseplanning procedures apply to on-campus facilities and development of our EducationCenters in West Sacramento and Davis.Once construction is scheduled, the Operations Director will coordinate alternate space,as needed, so that campus educational and support services programs can continueduring the course of the project. This is intended to minimize impact on College programs,enrollment and, most importantly, student access.The Campus Development Committee will provide oversight of the College’s constructionprogram and the Executive Council will be updated at least twice annually on the plannedconstruction program. The VPA and Operations Director will maintain a current scheduleof construction projects and timelines and will post this schedule on the INSIDE SCC website for reference.MEASURES OF MERIT: Measures of merit are incorporated throughout the planningsystem and include Program Review, Student Learning Outcomes, satisfaction surveys,environmental scans, metrics and strategic directions established by the district. Inaddition, a schedule of projects and timelines will be maintained by VPA and posted onthe INSIDE SCC web site for campus reference.7
RESOURCEREQUIREMENTS:As outlined in each plan type associated with the family ofplans and the SCC Strategic Planning System.DATE:31 August 2007August 200822 August 200920 November 201011 November 20111 August 2013July 10, 2018REVIEW CYCLE:Annually8
Sacramento City CollegeLong Range Capital Needs Plan(July 2018)Long Range Construction Plan(all projects)Sacramento City CollegeProjectDavis Center Phase 2Mohr Hall ModernizationInfrastructureMohr Hall ModernizationQuad Lighting ReplacementRodda South Lighting Control(Occupancy Sensors) - Prop 39Parking Structure LED LightingUpgradeUnion Stadium Conc. DeckingRepairSTS Video WallLillard Hall Fume Hood Controls Prop 39Rodda Hall Lighting Controls(Occupancy Sensors) - Prop 39Garage Re-StripeSecurity Improvement Project Phase 2 Electronic AccessSand VolleyballSutterville Property LineAdjustmentSecurity Improvement Project Phase 1 Hardware/Cylinders/KeysWest Sac Stucco RepairLillard Hall ModernizationCampus Master Plan Update 2018Infrastructure - Hydronic LoopWest EndNew Instructional Space (Mohr 2)West Sacramento Center Phase 2West Sacramento TAP 2Possible Funding SourceDesignStateDistrict/Incr Local BondSizeOccupy Total CostStartBondsOther15,806 14-Aug 18-Aug 13,484,8292 4,746,886 8,737,943 17-Feb 5,798,370 17,099,721 199,0342 5,798,370 1 17,099,721 2 199,03418-Dec 0 18-Dec 0 18-Dec 350,06419-Jan 0 0 350,000 18-Feb0 117-May17-Jun117-Jun117-Jun 19-Feb 470,69017-Dec 19-May 0 470,690 0 17-Dec18-Apr19-Aug 19-Dec 491,1392 0 18-May19-Mar0 6,000 1128,23018-May18-Jun18-Jun18-Jul19-Sep 2,300,00019-Aug 250,04522-Mar 19,842,74819-Mar 2 2,300,000 0 250,0002 10,721,374 9,121,374 0 ov27-Nov27-Nov2 2 4,478,591 6,717,8852 4,760,975 7,141,4612 1,108,286 1 250,000 6,000 3,783,934 11,196,476 11,902,436 1,108,2869
Sacramento City College Strategic Planning System PURPOSE: The SCC Strategic Planning System is a data-driven planning cycle that begins with the assessment and evaluation of outcomes, measures of merit and other supporting information that enables the College Strategic Planning Committee (CSPC)
