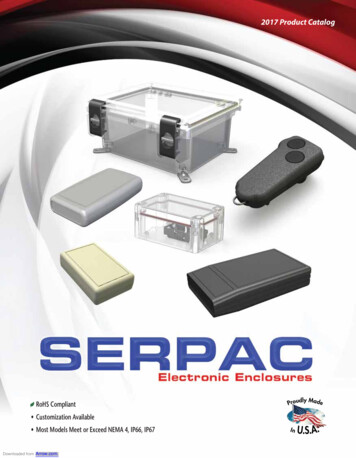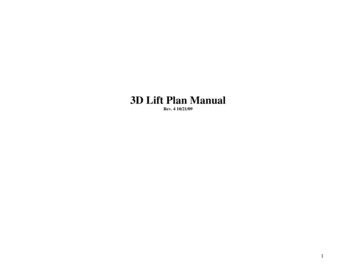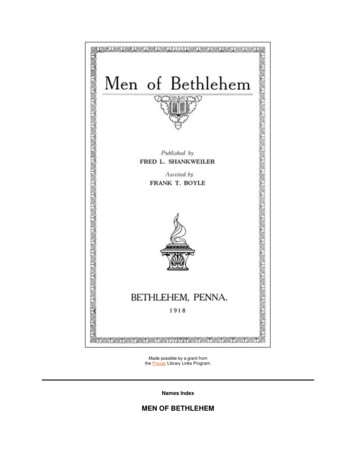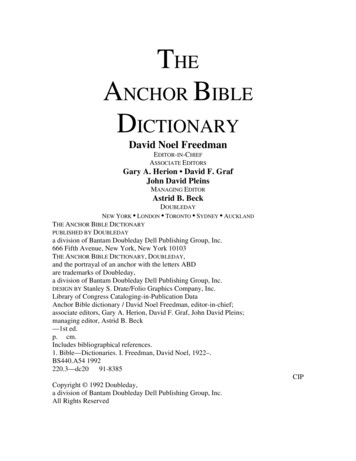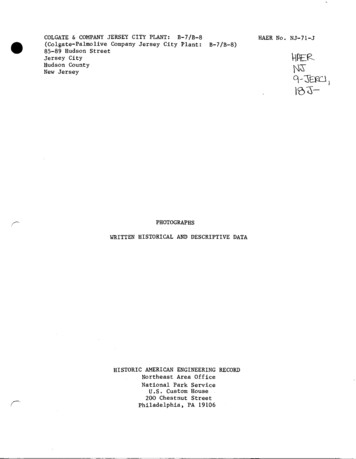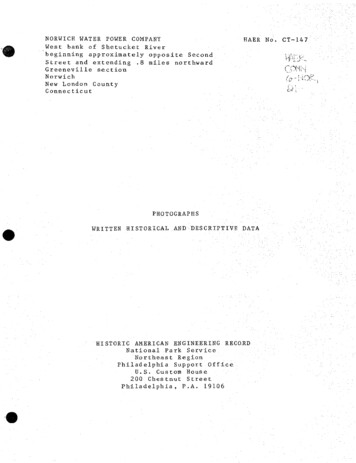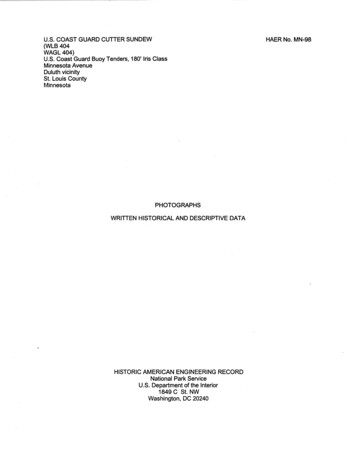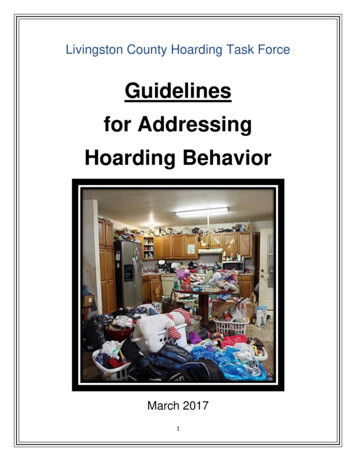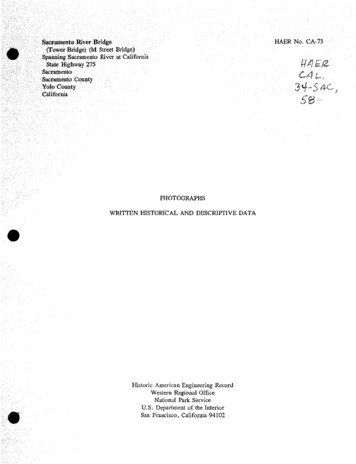
Transcription
HAER No. CA-73Sacramento River Bridge(Tower Bridge) (M Street Bridge)Spanning Sacramento River at CaliforniaState Highway 275Sacramento· Sacramento CountyYolo CountyCaliforniaPHOTOGRAPHSWRITTEN HISTORICAL AND DESCRIPTIVE DATA Historic American Engineering RecordWestern Regional OfficeNational Park ServiceU.S. Department of the InteriorSan Francisco, California 94102
HISTORIC AMERICAN ENGINEERING RECORDSACRAMENTO RIVER BRIDGE(Tower Bridge) (M Street Bridge)HAER No. CA-73Location:Spanning Sacramento River at California State Highway 275Sacramento, Sacramento and Yolo counties, CaliforniaUTM:Quad:I,I10.629940.4271120 - 10.630110.4271060Sacramento West, Calif. 7.5'Date of Construction:1934-1936Engineer:Bridge Department staff, California Division of HighwaysArchitect:Alfred EichlerBuilder:George Pollock & CompanyPresent Owner:California Department of TransportationDistrict 3P.O. Box 911Marysville, CA 95901Present Use:Highway bridgeSignificance:The Sacramento River Bridge, also known as the Tower Bridge, and as the MStreet Bridge, when built, was determined eligible for inclusion in the NationalRegister of Historic Places in 1980 and listed in the Register in 1951. Thebridge represents a rare use of Streamlined Moderne architectural styling in a liftbridge, making it an outstanding expression of the social and architectural climateof the period. It was also a major link in transcontinental highway U.S. 40, andhas long served as the main formal gateway to California's capital city.Report Prepared By:James Fisher, Staff HistorianJohn W. Snyder, ChiefArchitectural and Historic StudiesCalifornia Department of Transportation1120 N StreetSacramento, California 95814
SACRAMENTO RIVER BRIDGE {Tower Bridge; M Street Bridge)HAER No. CA-73 {page 2)PART I.HISTORICAL INFORMATIONThe Tower Bridge was designed and built in 1934-36 to replace theobsolete M Street Bridge. Owned by the Sacramento Northern Railway,the M Street Bridge had been built in 1911-12 by that railroad'spredecessor, the Northern Electric Railway. This earlier bridgecarried the railroad's main line track, 'linking the San Francisco BayArea with Chico, within its trusses. It also carried a singlevehicular lane cantilevered on the outside of each truss, and was amajor link in U.S. Highway 40.IBy the 1930s, traffic volumes on the M Street Bridge hadsurpassed its limited capacity. While the bridge was structurallysound, the tremendous increase in vehicular traffic by 1934 made itapparent that a new bridge was necessary. As a first step toward thisgoal (and made possible by recently-passed legislation enabling theState to enter into agreements with railroad companies), the State ofCalifornia, Sacramento and Yolo Counties, and the Sacramento NorthernRailroad signed an agreement on March 8, 1934, whereby the railroadrelinquished all rights to the old bridge in return for a franchise tooperate a rail line over the new bridge until March 21, 1960, theexpiration date of its existing franchise.The earlier bridge consisted of a 400-foot center bearing throughtruss swing span, with 125-foot through truss approach spans. Whenopen, the bridge provided a 162-foot clear opening on each side of theswing span for river navigation. During the 25 years the bridge wasin use, Sacramento's population had increased from 45,000 toapproximately 100,000, and vehicular traffic increased 700 per cent involume and 500 per cent in speed. Complaints regarding the inadequacyof the bridge were numerous. The loudest and most persistent of thesecomplaints emanated from the Sacramento Chamber of Commerce, whichvoiced concern that the nine-foot wide, cantilevered traffic lines onthe old bridge were too narrow and hazardous, given the changes tovolume and character of vehicular traffic since 1912. Moreover, theswitching of trains on Front Street at the east end of the bridgecontributed to long delays for motorists attempting to cross thebridge. On December 14, 1934, Earl Lee Kelly, Director of theCalifornia Department of Public Works, echoed the Chamber's concernswhen he noted that the opening and closing of the old swing span wasslow and cumbersome, and caused unreasonably long delays for bothriver vessels and motor vehicles. Of critical concern also was thenarrowness of the navigable channel that restricted towboats, barges,and ocean-going vessels that the plied the Sacramento River.Doubtless, when selecting the engineering design of the newbridge, the Bridge Department of the California Division of Highways(today the Division of Structures of the California Department ofTransportation) strongly considered the operational deficiencies ofthe old swing span bridge. In order to increase the width of the
SACRAMENTO RIVER BRIDGE (Tower Bridge; M Street Bridge)HAER No. CA-73 (page 3)navigable channel, the State selected a vertical lift-type bridge toreplace the old swing bridge. The new bridge would therefore featurea vertical lift span which could be raised or lowered at a speed ofone foot per second, reducing the delays to both river and highwaytraffic. Moreover, the removal of the old bridge's center pier wouldeliminate a hazardous obstruction in the channel.Through early 1934, design work on the new bridge proceeded underthe meticulous guidance of project architect Alfred w. Eichler.Eichler was born in Shadyside, Missouri, in 1895. In 1896, his familymoved to San Francisco, where Alfred eventually studied at St.Ignatius College, with later work at the Beaux Arts Institute ofDesign. He joined the office of the California state Architect in1925, remaining in that employ for 38 years. He came to be in chargeof a number of high-profile state projects, including the StateEmployment Building in Sacramento; the California Medical Facility inVacaville; State hospital facilities in Stockton, Agnews, andMendocino; and the Grandstand, Governor's Hall, and AdministrationBuilding at the old California State Fairgrounds in Sacramento.IIBy mid-1934, the contract for constructing the new bridge hadbeen let to the construction firm of George Pollock & Company, whoselow bid totaled 907, 365, approximately 81,000 above the State'soriginal estimate. The company's owner, George G. Pollock, had workedon State projects in the past and was a well-known member ofSacramento's fledgling construction industry. Born in Charleston,Indiana in 1885, Pollock came to Sacramento in 1909 as an engineer forthe Western Bridge and Construction Company. In 1918, he formed hisown construction firm. Due to his later efforts during World War II,when he founded the Pollock Stockton Shipbuilding Company to build andrepair naval auxiliary vessels, Pollock became one of the largestengineering construction contractors in Northern California. AfterWorld War II, Pollock engaged in the rehabilitation and repair ofnumerous naval installations in the Philippines, Guam and the HawaiianIslands. As a sidelight, Pollock had major interests in the raisingof registered Hereford cattle, at one time owning more that 2,000head. He is credited with having been responsible for building upthis breed in California.Construction work on the new structure began on July 20, 1934,with completion of the new main piers the first effort. When thisportion of the work was completed, efforts began in September 1934 forthe construction of a shoofly (railroad parlance for a detour) bridgeto handle railroad traffic across the river during the period betweenthe removal of the old bridge and the completion of the new structure;highway traffic was detoured over the I Street Bridge a short distanceupstream. The shoofly bridge consisted of steel plate deck girderspans, with a timber Howe truss lift span supported by timber lifttowers, all on timber pile bents. The shoofly lift span provided halfthe normal navigation channel, and the girder spans were placed so
SACRAMENTO RIVER BRIDGE (Tower Bridge; M Street Bridge)HAER No. CA-73 (page 4)that the old bridge's swing span would pass over the top of them whenit was opened. The shoofly bridge was completed and opened torailroad traffic on February 4, 1935.With the shoofly bridge open, construction forces began theremoval of the old bridge, completing this task by March 11, 1935. Atthe same time, falsework had been placed for the erection of the newbridge. Steel erection work for the new bridge began on March 15,1935. On June 25, 1935, workers began erecting the lift span,building it in the raised position to allow passage of river traffic;by September 17, 1935 they were able to lower it to its closedposition. Work then began on the deck, and the first train rolledacross the bridge on November 7, 1935. Shortly thereafter, thecontractor's forces completed the railings and the concrete pylons ateach end of the bridge which carried the span wires supporting therailroad's trolley wire. On December 15, 1935, a grand dedication washeld, and the State formally accepted the bridge on January 11, 1936.IIAt the time of its completion, the Tower Bridge carried thetranscontinental traffic of U.S. Highway 40, as well as trafficbetween San Francisco and Portland, Oregon. It also served as theformal gateway to the State capitol, with the west front of thecapitol building directly east of the bridge down M Street (todayCapitol Mall). Given such an important site, an aestheticallypleasing design for the new bridge had clearly been in order, and theBridge Department of the California Division of Highways, workingclosely with the Office of the State Architect, found a suitableanswer. The designers--and chiefly project architect AlfredEichler--accomplished this by sheathing the trussed lift span towersin bolted and riveted quarter-inch plate steel, creating a streamlinedeffect. Even the cross-bracing of the towers was so treated, afeature which would appear later on the towers of the suspension spansof the San Francisco-Oakland Bay Bridge. The streamlined verticalityof the towers (from which the bridge quite naturally takes itshistoric name) was echoed in the concrete pylons supporting trolleyspan wires at each end of the bridge. It was this strikingarchitectural treatment that caused the bridge to receive both localand international recognition almost immediately. For years thecrossing of the Tower Bridge--indeed, even the view approachingit--told millions of travelers that they were entering the Statecapital. Architecturally, the design team had provided a restrainedStreamlined Moderne structure. Even the finish was given carefulconsideration: in a period when most steel bridges were painted black,a special work order was written, with the consent of the U.S. Bureauof Public Roads, to allow the bridge to be painted with aluminumpaint, its silver color entirely in keeping with the architectonicqualities of the bridge. Even the concrete pylons were originallyfinished in light blue "Bondex" cement paint which, when dry, was verysimilar to the aluminum color of the bridge proper when reflecting aclear blue skY,
ISACRAMENTO RIVER BRIDGE (Tower Bridge; M Street Bridge)HAER NO. CA-73 (page 5)Relative to engineering, the Tower Bridge was not unique ingeneral overall terms. The vertical lift bridge as a type dated tothe 19th century, with a few examples dating as early as the 1870s;however the first large modern vertical lift bridge was built inChicago in 1893-94. The Tower Bridge is a span-drive type bridge, atype developed by the early years of the 20th century. In this typebridge, the operating machinery is located in the operator's cabin onthe lift span (the other type of vertical lift bridge is the towerdrive, requiring two sets of operating machinery located in supportingtowers). In engineering detail, however, the Tower Bridge offers somesignificant developments. Unlike most lift bridges, the front andback legs of the towers are parallel, rather than having the outsidelegs angled, or "battered" (though one initial design variation wouldhave utilized this more traditional approach). This allowed theunique Streamlined Moderne verticality of the design, achieved throughthe sheathing of the towers. In addition, the deck of the bridge wasformed of a special lightweight concrete developed for use on the SanFrancisco-Oakland Bay Bridge; this lightweight deck utilized weldedsteel reinforcement to form Warren trusses. The Columbia SteelCompany at Pittsburg, California supplied the steel for the deck toWestern Pipe and Steel Company of San Francisco; they in turnfabricated the deck trusses for both the Tower Bridge and for the BayBridge at the same time. The company electrically welded the unitsprior to shipment, the prefabrication allowing rapid and easyplacement at the job site. Other noteworthy engineering featuresincluded such purely aesthetic design features as the sheathing of thebracing in the towers to screen the counterweights when the lift spanis in the closed position, and the necessity of hinging the overheadtrolley wire, since the counterweights descended to a position belowthe wire level when the lift span was opened.The bridge's Moderne styling, with its streamlining and machineimagery, was inextricably linked with symbolism of the future. Thismonumental, twin-towered structure is strongly reminiscent of earlierWellsian images of the gleaming, streamlined, towered city of thefuture. The application of the futuristic imagery which pervaded1930s design transformed an otherwise utilitarian structure into anoutstanding expression of the social and architectural climate of theperiod. Dedication fanfare in 1935 hailed the bridge as a major linkin U.S. Highway 40, and it carried the rail traffic of the SacramentoNorthern Railway as well. Shortly after its completion, the TowerBridge was judged the nation's " . most beautiful lift bridge."Serving as the main gateway to Sacramento for thirty years, it remainsa key element in the urban landscape.IThe Tower Bridge has seen few alterations since its completionand dedication. In 1963, after the Sacramento Northern Railway'sfranchise had expired, the rails were removed from the median of thebridge and the deck was restriped for additional traffic lanes; thetrolley wires had been removed years earlier when the railroad
SACRAMENTO RIVER BRIDGE (Tower Bridge; M Street Bridge)HAER No. CA-73 (page 6)dieselized. In 1976, as a city bicentennial project, the bridge wasrepainted in an ochre color selected to match that of the dome of theState Capitol building located ten blocks away at the opposite end ofCapitol Mall (the subsequent restoration of the Capitol resulted inthe dome now being sheathed in unpainted copper).PART II.IARCHITECTURAL INFORMATIONThe Sacramento River Bridge, also known as the Tower Bridge,Bridge No. 22-21, located on California State Highway 275 at itscrossing of the Sacramento River in Sacramento and Yolo Counties,consists of a steel through truss vertical lift span, and steelthrough truss and reinforced concrete and steel plate deck girderapproach spans. The bridge rests on reinforced concrete piers,reinforced concrete seat abutment, and reinforced concrete cantileverand gravity wall abutments. The piers and abutments are founded onreinforced concrete piles, untreated Douglas fir piles, and treatedDouglas fir piles. Piers 6 and 7 are founded on concrete footingblocks in addition to the aforementioned piles. The bridge's eightspans total 738 feet in length, 54 feet in width, and carry fourtraffic lanes between steel channel railings, crossing the SacramentoRiver with no skew.As built, the bridge carried the single track main line of theSacramento Northern Railway on its centerline, flanked by singletraffic lanes, and sidewalks. In mid-1963 the railroad tracks,median, and railroad switching and locking mechanisms were removed asthe railroad's franchise had expired and it had obtained trackagerights to use the southern Pacific Railroad's nearby tracks over the IStreet Bridge. Earlier alterations had consisted of removal of theSacramento Northern's overhead trolley wire and supporting span wireswhen the railroad switched from electric locomotives to diesellocomotives. These alterations, however, caused little change in thephysical appearance of the bridge. The bridge was repainted fromsilver to ochre in 1976, and the concrete pylons long ago lost theiroriginal blue paint, and are now simply the weathered gray of exposedconcrete.PART III.SOURCES OF INFORMATIONHovey, Otis Ellis, B.S., C.E., Movable Bridges, New York, John WileySons, 1926.I&Jackson, Donald J., Great American Bridges and Dams, Washington, D.C.,Preservation Press, 1988.
SACRAMENTO RIVER BRIDGE (Tower Bridge; M Street Bridge)HAER NO. CA-73 (page 7)Knight, A.W., M.E., B.Sc., A.M.I.E. (Aust.), An Investigation of theDesign, Construction and Operation of Lift Bridges in the Unitedstates of America and Canada in 1937, Tasmania, Public worksDepartment, 1937.Watson, Wilbur J., A Decade of Bridges, 1926-1936, Cleveland, Ohio,J.H. Jansen, 1937.Zucker, Paul, American Bridges and Dams, New York, Greystone Press,1941.Bridge Inspector's Manual For Movable Bridges, Washington, D.C., U.S.Department of Transportation, 1977.Panhorst, F.W., "New 'M' Street Bridge at Sacramento to be UnderConstruction in Spring," California Highways and Public Works,August 1934.Douglas, W.A., "Progress on M Street Bridge at Sacramento PromisesOpening in Fall," California Highways and Public Works, May 1935.IThompson, G.W., "M Street Bridge Spans 95 per cent Complete; OpeningSet for November," California Highways and Public Works, September193 5."Governor Merriam Opens 994,000 Tower Bridge at M Street,Sacramento," California Highways and Public Works, January 1936.Walsh, Everett L., "Tower Bridge Wins National Award," CaliforniaHighways and Public Works, July 1936.Jahlstrom, I.O., "Report of Completion for Structure in DistrictContract for the repair of Tower Bridge, Sacramento and YoloCounties, Between Broderick and Sacramento, III-Yol,Sac-6-C, Sac,Contract 64-3Tl3Cl5," Sacramento, California Department ofTransportation, January 2, 1964.Johnson, H.C., "Revised Original Report, Sacramento River (TowerBridge)," Sacramento, California department of Transportation,March 30, 1976.Alfred Eichler Collection, Secretary of State Archives, Sacramento,various dates.ISacramento Bee, June 9, 1934; June 27, 1934; December 14, 1935;December 16, 1935; January 16, 1950; November 5, 1963; November 29,1977.Sacramento Union, July 20, 1934; November 30, 1977.
SACRAMENTO RIVER BRIDGE (Tower Bridge; M Street Bridge}HAER NO. CA-73 (page 8)PART IV.PROJECT INFORMATIONIn 1985, the California Department of Transportation proposed toundertake safety-related equipment replacement and modifications onthe Tower Bridge. This work was to remove safety hazards for bridgeoperators, and to bring the structure up to the current standards ofthe California Occupational Safety and Health Agency (CAL/OSHA). Theproposed work was as follows:A. Place wire mesh guards on control tower lighting fixtures;B. Replace oil-filled step down transformers with dry typetransformers;C. Replace the reversing starter for the bridge drive motors, thegasoline-powered standby generator, and the standby driveengine with diesel units;D. Replace high voltage open knife type switches with oilswitches;IE. Replace high voltage service cable;F. Install guards for rotating machinery in the control house;G. Extend grease lines from rotating machinery in both lifttowers;H. Improve existing hand rails and provide additional hand rails;I. Add landings to main tower ladders;J. Install safety devices on ladders;K. Add protective rails on main tower lift sheaves;L. Provide slip-resistant treads on all stairs;M. Provide a written emergency medical services plan;N. Correct all walkways which have depressions, obstructions, ordebris accumulation;0. Extend ladders 42 inches above parapets and landings;P. Replace electrical cords and cables with fixed wiring.IBecause no Federal funds or approvals were involved, theprovisions of Section 106 of the National Historic PreservationAct of 1966 (as amended) did not apply. However, for State-funded
'ISACRAMENTO RIVER BRIDGE (Tower Bridge; M Street Bridge)HAER No. CA-73 (page 9)projects, Section 5024.5 of the California Public Resources Coderequires State agencies to consult with the State HistoricPreservation Officer prior to undertaking any alterations to agencyowned structures listed in the National Register of Historic Places,and to develop measures to eliminate or mitigate any adverse effects.Accordingly, Caltrans committed to undertake documentation of theTower Bridge to the standards of the Historic American EngineeringRecord, said documentation to consist of large-format archival photosand written historical information, and to furnish copies to theHistoric American Engineering Record, the State Historic PreservationOfficer, the California State Library, the Bancroft Library, theSacramento History Center, and the Yolo County Historical Society.
ADDENDUM TO:SACRAMENTO RIVER BRIDGE(Tower Bridge)(M Street Bridge)Spanning Sacramento River at California State Highway 275SacramentoSacramento CountyCaliforniaPHOTOGRAPHSWRITTEN HISTORICAL AND DESCRIPTIVE DATAHISTORIC AMERICAN ENGINEERING RECORDNational Park ServiceU.S. Department of the Interior1849 C Street NWWashington, DC 20240-0001HAER CA-73HAER CAL,34-SAC,58-
HISTORIC AMERICAN ENGINEERING RECORDAddendum toSACRAMENTO RIVER BRIDGE(Tower Bridge) (M Street Bridge)HAER No. CA-73Data pages 1-9 were previously transmitted to the Library of Congress.Location:Spanning Sacramento River at California State Highway 275,Cities of Sacramento and West SacramentoSacramento and Yolo Counties, CaliforniaUSGS 7.5-minute Sacramento West, California, quadrangleUniversal Transverse Mercator coordinates: 10.629940.4271120Date of Construction:1934-1936Engineer:Bridge Department staff, California Division of HighwaysArchitect:Alfred EichlerBuilder:George Pollock & CompanyPresent Owner:California Department of TransportationDistrict 3P.O. Box 911Marysville, CA 95901Present Use:Highway and Pedestrian BridgeSignificance:The Sacramento River Bridge, also known as the Tower Bridge,and as the M Street Bridge when built, was determined eligible forinclusion in the National Register of Historic Places in 1980 andlisted in the Register in 1982. The bridge represents a rare use ofStreamlined Moderne architectural styling in a lift bridge, makingit an outstanding expression of the social and architectural climateof the period. It was a major link in transcontinental highway U.S.40, and has long served as the main formal gateway to California'scapital city.Report Prepared by:Mark Bowen, Historian: Jones & StokesDate:August 2006
SACRAMENTO RIVER BRIDGE(Tower Bridge) (M Street Bridge)HAER No. CA-73Page 11HISTORY: THE BRIDGEIn 1990, the California Department of Transportation (Caltrans) completed safety-relatedimprovements on the Tower Bridge, as described in the 1986 HAER document. The purpose ofthe work was to remove safety hazards for bridge operators and bring the structure up to thecurrent standards of the California Occupational Safety and Health Agency (CAL/OSHA).A second project, conducted by Caltrans in 1992, further increased the safety of the bridge. Theproject comprised the installation of air-powered traffic barriers within the roadbed of the easternand western fixed-spans of the bridge, and air receivers and air compressors under the fixedspans to power the traffic barriers.BIBLIOGRAPHYState of California, Department of Public Works, Division of Highways1935 As-Built Plans: Fixed Span Bridge Across Sacramento River. On File at the State ofCalifornia, Department of Transportation (Caltrans), Sacramento, California.State of California, Department of Transportation1988 As-Built Plans: Safety Rehabilitation, Sacramento River Bridge (Tower Bridge);General Plan. On File at the State of California, Department of Transportation(Caltrans), Sacramento, California.1991 As-Built Plans: Tower Bridge Traffic Barriers; General Plan. On File at the State ofCalifornia, Department of Transportation (Caltrans), Sacramento, California.PROJECT INFORMATIONThis documentation has been prepared at the request of the Federal Highway Administration asmitigation for the adverse effects of a proposed bicycle/pedestrian improvement project on thebridge. The proposed project would provide a 10-foot wide sidewalk from the outside of thevertical truss members to the inside of the railings on the fixed and lift spans. On the approachspans, a new 8-foot wide sidewalk would be constructed outside of the existing pylons and walls.The widened sidewalks would provide increased capacity for mixed pedestrian and bicycle use.The proposed width meets Caltrans' standards for shared-use pedestrian and bicycle space. InApril 2005, the Federal Highway Administration and the Advisory Council on HistoricPreservation entered into a memorandum of agreement to take into account the effects of theproject, which includes a stipulation for the completion of supplemental HAER documention.
SACRAMENTO RIVER BRIDGE(Tower Bridge) (M Street Bridge)HAER No. CA-73Page 12Gail St. John served as liaison for Caltrans District 3. Dana McGowan of Jones & Stokes servedas project manager for the recordation. Mark Bowen of Jones & Stokes operated as the principalinvestigator. Don Tateishi and Ed Anderson from Caltrans Headquarters, Sacramento,California, conducted all photography. The documentation is based on a previous studyconducted by James Fisher and John W. Snyder in the Historic American Engineering Recordreport on the Sacramento River Bridge (CA-73) (1985).
SACRAMENTO RIVER BRIDGE(Tower Bridge) (M Street Bridge)HAER No. CA-73Page 13'I I'I;f .As Builts 1934: West Approach Walls
;:t ::sCZl0' "1::1- 8 CZl.- .i:,.w\0CZl-::;:'i:::-·toCZlI'.:! !ti' 'tz --w '0i:iq .:i awj !!I; ;j,OJ'(i1 .tttf{ f.*'\j:Saolei" l"O" I ' ;i;r:.I- . 'cy'II·--- Ll'i ItJQ/fstc,.l @- .!"r']1.0\ -1 :.'-, , '-5i j.'-1.:-.f. I 'PLANSt!'olc.;/'4'-i')"I! )1;;11 I I}t-bof-/'or.l"d·mor/.·,r;"mak(f'· j-'J.IIJICi!t1l-la1N;11.5 I:l1i ,,I:I o··-' Lf,/J. r(Ti ,;,,:,;;;;1lp. ,'. ; ;:;!;7,f/J,:r1,;rf'i,f S, Cole .,j I 0- - -'.-VZ ''W"'li' "-f lj\I I1tiJC .L \).1\,1-.- ·j' ' - ;ta:I!J . I I f h .'./A ,·,P·ckM.11,, i:,,- --, Hf:r,: Ir ,:,,}, '-1·,ti . .,.w -- f -·;·v-,--L- J. .- ,1---T ------ - -' j--;,l , -·\,,t - . ,J. - "'1.I JScu/e)Q :]t·, r o-SECTION.Soa/v fr'-;t&rm:.L1.Qf! !lit@,',j·.100,/)nA'l'P. 3I!ll/41U i,;.41;',, ;·t,rlTu; Sr/Ii, rJ/7ii,li: , . m.phJce;,.,,: r?':16?(!'{(1 ·,!'·'·-Sca/6'- J "" , o·"1::1zp?OI("} g:i (JC/S.: 0v tel(l) o::r::,- ?O a:::;tr:1 [/) ?O q- trl.-3::l. tr:1(JC/0-! z(/1;, ?:;,- : - m- (1)!I·1· i'. 'I,- ,. ·- D orumeot N, ,, ,,.,,.,, :,Contra ct No. ,c:1'1-r-Yc , a/ .Dote Completed' AS BUILT PLANSl,J1--li-;" o!,:l;i,- »-·.,-w-- .,:,: '?t'?""" Pr well i;6a,l'iid· timber.JolnrlhoI !li:RtllY .: In T',Wl' 'l'III'6 IS J,, 'l'lll!Z A n ACCURAT!! COPl OJ m;;; AEOV.6 ooc .·rnr TAliJ"i!It.rnD!m ID' DI!ll!CUOI( ND COlf.Cl!OJ, or1 'l!lU n,,r;;; !11 S,\CJW\1lff1'0-, OlllJ:l'ORh"ll I'Urt3U.\ll'l' TOAU'l'!IORlU.TIOH 1 'l'ltll- D1RJW'l'0R r,"" Fl:IBftl-C -tiI,I.I . eWIQ.' ;· I':f.1(:J jiJ ,t, ,t o f 3, i r :\rr& c, 4O"IMfr .--.\\-kt ,,J nf- ----·----- - J Ef 1- li r;h forrice:'!:. ,. ; . -,. ,. '' Jl 'tiL:: , rL)/'t:1.i·1 -1-·1{.y-L ; . - ; ·;co12/sf''Ut:lion!!'-7' ·7'", f - I. .;,.---- .,di:'1t;,;v, ,Ml'--' · · : fI ', 1 , - ,.rfs,.,: ·\ !1 1\JJI I ./'.61""0ELA1Y Qf- f:.f2B.l:!. .BI -}L.-··. --:-}z "1, r --- · -I - · t,./1·-,---,,.r .?'.Sc.:1/1 .f, 1-r?r. . ""l,.'''"'"'"'- ·r:;· s;,ELEVATl?"i - . fbr CPP nlnmnr,?"3/,.;pc niiJf'f"4 I nrm Iri u\;hvri,"'71-o!Ek,-41-!1 ]'"II1'I ' I-!-:) !I. / NtJhJ:. All t',»u·.,.-1h ;';:i ,f.Q C/P.ss. 4.:.",4b,i?1f/-o.,;,t/(}' ho ,Ovh1de form;, '7/(;J ki b mr7de.up ,:;/' SJ"/)/J,eh :lptn;.1 S/S2E,mo/i:/i d·:roIl- 1·L. J l',,,' 'I 1----"-11 : -,I 1J l ' 6f' --&a/11.,r;;icr:Sy,71me/r/col f!b«ff ef RoadwayT.ll,W-ELEV.4 TION!II! :L . Jr---f.·-,JI:ls,q i ffi]IT]lJIDIBLfl , .I2J;l :,---I:.I I., . .;;-·--"';-- 1 -------'.·t,;. . .---··--··· -i -N . :I -l. .n;lli'Jlf'----/;lei 7i'. 1'i lIl. ,.ti ,: i ,. 4;/·.,-:·&,:,,, .,,,h,: r » .t-l !m prqec:I /', : '''.1i.i'i: I-e/SY '1J./Z ,,-''"':,@ - 1Shll'C/J f!/,·--- --,. '1.,.Ja,: t; .1 !"'·Y.'"' '"':r·--2L-.J ,, L VA T!ON J: 1 l /l \; ;; ', Ij.,\ . :.u!'\r·--·- : tI?;-.;- r:l &bL. . .:II:I!ir··----- .1.'l:j.I[r ().·;1:t . 15:']' l.- - - · ,I;J7C8;/"··::.a;.;! · !{E N[ Jj'--::' " "" - J;· . -, r,t ,::.R'.- . : A t , ; . ; . - -. . . - . . L l " - , 4 : ; r ; c ,-
CZli0i l"' 8"O-6"CZl. l"l"g. Hf" i PJ·· i!,f'.1- i-i;- ,;. ;,--- -'-.·,1-' Ji".Ji. - - : / :-;!!? ::aroltlllf :- -· : :- · : ;- -s;· ·1'·o'-t \fob :\ &rrorJ aoo oqtl&lf"'led r1-o.m"i:f4f/ecflof, d .rp Wl'it;hfef% ; :: c;:: ;;1,tf! ! ii;,tep:fitJ;jk TD al w-tw- .j/,{tf,iii/1'19. ofefl:rf1:v1n, fronJ Fl,x,,-iJ""'" to A,c!(afqpaf1 I !:tet!pfd.J n f,,ef ond K,;cp/-!11.11i;ll wh on 5/Ji;r:fNq.i!J.Typlcnl Jb.- ail s;,cfi ed. lvlf. 'I' r:rppr,achSCl!lf11. :·J' l O'ij!'or' ?;talh ef b, 111"fngfi1l,z iTO.:J.:; cf, t1 ((/'ll,Jol;l.t.ifl ,:--s Rr;,/1 ENpt?/14/ol'ffo, JlATE HION.\'11.!Rli'!T'.'L&, -- ---i,--1!I.II·':t, 1 -r--· P/4Y,, 'MK,:'i.fI',l',(''fi,"""·.Contract No. cNrs,u aDate CompletedDocument No. RaaaivvtAS BUILT PLANS J;/dp ,:,/' Rall mils .of ti o,' Pier:, ,v,,, .3 &4. tJ,ie SIi "24.- · L ;,r; af Pf!!.,; N ,-,.S !Jt.:.S. :JIIUEJi Ab.ISlII.feJ,,t Oeta/J.,. ---, I C JLr.t- apc11,\\.--- --------/. ---(rpknl f' r ,9-i,;,c; lb 7.,.3&4 .n&, M/l,:,,al"i/79 o.n,unb/,., . .: . .:tWn(;/';J/J ITW!/1::;, ,,.,,,, 1,. d Nr,.N,.-. -r ,·.·.,. - I fiEf!Sl!r 0 /l'l'!n Tllil.1' r1ns lS 'l'Rl)f:
Spanning Sacramento River at California State Highway 275 Sacramento, Sacramento and Yolo counties, California UTM: Quad: 10.629940.4271120 -10.630110.4271060 Sacramento West, Calif. 7.5' Date of Construction: 1934-1936 Engineer: Bridge Department staff, California Division of Highways Architect: Alfred Eichler
