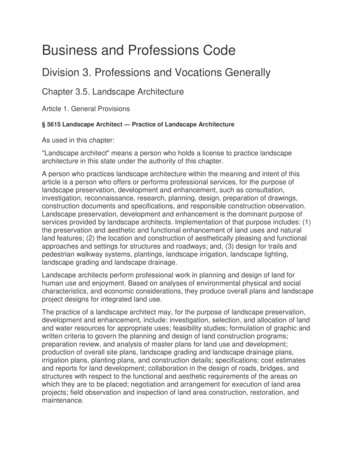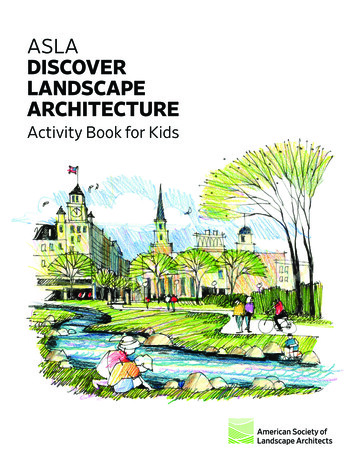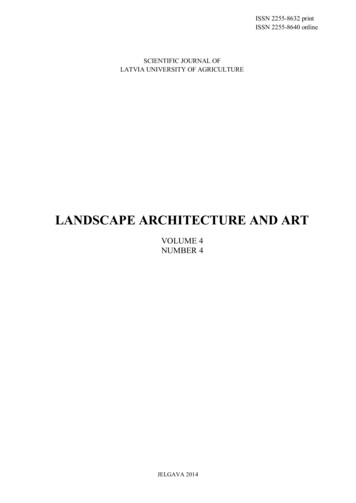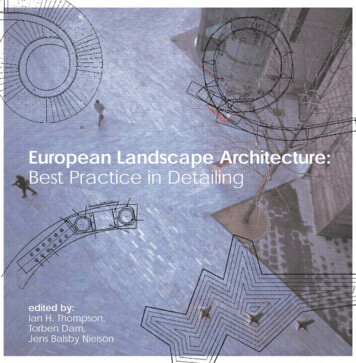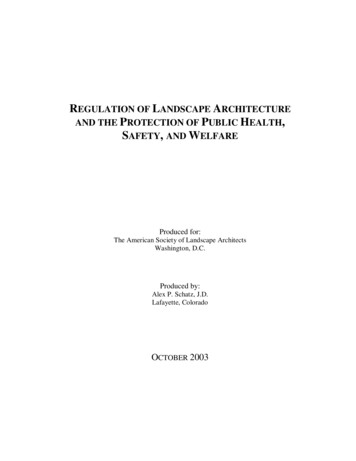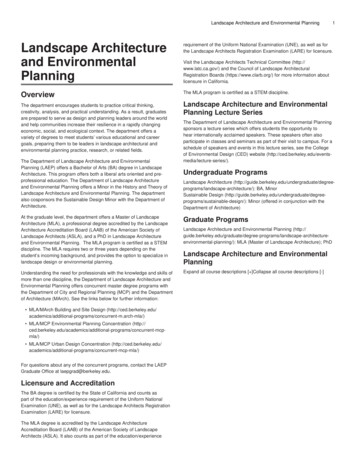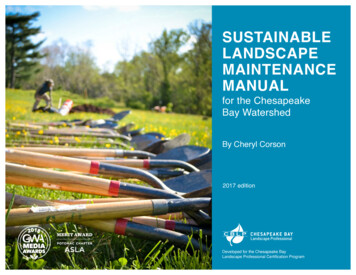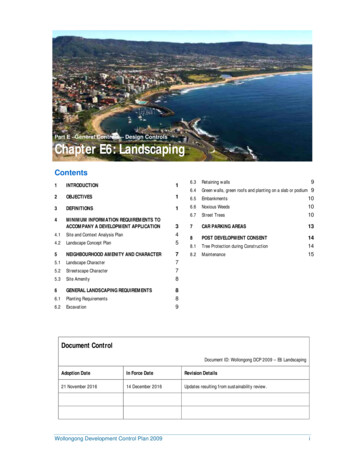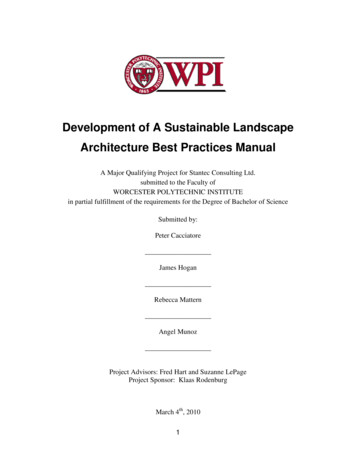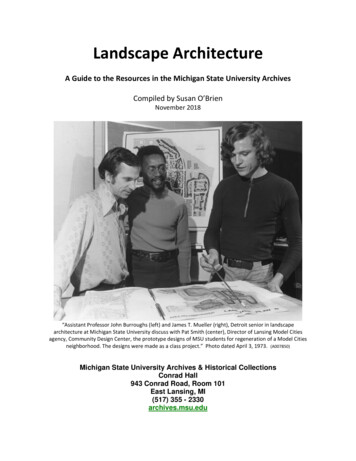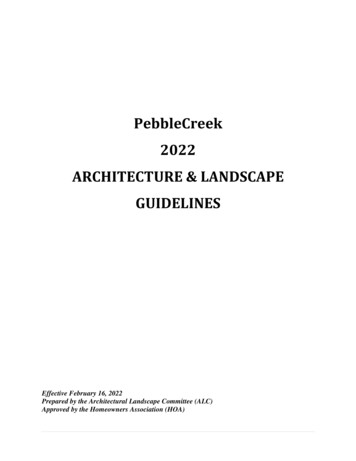
Transcription
PebbleCreek2022ARCHITECTURE & LANDSCAPEGUIDELINESEffective February 16, 2022Prepared by the Architectural Landscape Committee (ALC)Approved by the Homeowners Association (HOA)
TABLE OF CONTENTSPAGEA. GENERAL INFORMATION .1-3B. PERMITS and FINES/FEES .3-41. General ALC Permit Info .32. Initial Landscape Permits .43. Pool Permits .44. Casita, House Addition, Gazebos, Greenhouses, Sheds .55. Other Approved Permits .56. Fines and Fees .6- 7C. CONTRACTORS DOING BUSINESS IN PEBBLECREEK .7D. LANDSCAPING & OTHER REQUIREMENTS .7-121. Artificial Turf .82. Conflicts/Disputes .83. Corner Lots .84. Exposed Conduit .85. Finished Grade Level .8-96. Irrigation Lines .97. Major Remodel of Landscaping .98. Plants and Trees .9-109. Pre- Colored Concrete.1010. Property Views .1011. Subsequent Guideline Changes .10-1112. Water Drainage .11-1213. Water Features .1214. Utility Boxes .12E. MAINTENANCE OF PROPERTY AND LANDSCAPING .12-151. ALC Inspections .132. Bird Deterrent Devices .133. Driveways and Walkways.134. Gutters, Downspouts, Soffits, and Fascia .13-145. Hardscape .146. Pet and Animal Deterrent Fencing.147. Planting Beds.148. Rock and Granite.14-159. Trash, Excessive Bird Droppings, and Bird Nests .1510. Trellises .1511. Weeds .15F. RESALE DISCLOSURES .16
G. DECORATIVE ITEMS.16-201. Artificial Flowers .172. Banners, Windsocks, Whirligigs, Wind Art Sculptures.173. Birdbaths and Bird Feeders .174. Flagpoles .17-185. Fountains.186. Furniture - Front, Court and Side Yards .187. Garden Hose Holders .188. Other Decorative Items.189. Metal Plants .1810. Patio Umbrellas .1911. Pots, Urns, Planters and Flower Pots .1912. Signs – Decorative .1913. Statues and Figurines .1914. Stone and Simulated Rock Accent Siding .2015. Wind Chimes or Bells .2016. Wreaths and Door Hangings .20H. EXTERIOR .20-271. Address Signs .202. Antennas and Satellite Dishes .20-213. Auxiliary Air Conditioners and Evaporative Coolers .214. Awnings .215. Coyote Protection (Rollers) .21-226. Decks .227. Garage Door Vents .228. Garage Door Windows .229. Gates .22-2310. Golf Ball Shields.2311. Lighting .23-2412. Mailbox Enclosures .2413. Outdoor Fireplace, Kiva, Beehive.2414. Outdoor Grill, Barbeque .24-2515. Outdoor Storage .2516. Patio Covers and Privacy Panels .2517. Patio Misting Systems .2518. Patio Sun Shades and Drapes .2619. Pipe Freeze Protection 2620. Security Doors .2621. Exterior Shutters .2622. Solar Panels .2623. Solar Tubes .2624. Storage Sheds and Storage Boxes .26-2725. Sun Screens, Window Film, Security Bars .27
I. PAINTING Exterior .27-29J. POOLS, SPAS, AND WATER FEATURES .29-301. Above Ground Swimming Pools .292. Ancillary Pool Equipment .293. Pool Backwash Water .294. Portable Spas .30K. WALLS AND FENCES .30-36Definitions .301. Courtyard Front Walls .302. Decorative Walls and Fences .303. Fences .304. HOA Perimeter Walls .305. Party Block Wall and Fences .306. Retaining Walls .307. Return Walls and Fences.308. Screening Walls .309. Spline Walls .3010. Streetscape Walls.3011. Wall .30Wall and Fence Guidelines .311. Courtyard Front Walls .312. Decorative Walls and Fences .313. Party Walls .31-324. Party Wrought Iron Fences .335. Retaining Walls .346. Return Walls and Fences.347. Screening Walls .34-358. Spline Walls .359. Streetscape Walls.3510. Transition between Party Walls and Party Wrought Iron Fences .3511. Walls and Fences on Sloping Grades .3512. Wall Specifications .35-36APPENDICES 37-50A ALC APPROVED PARTY WALL AND PARTY FENCE ELEVATIONS .38B PARTY WALLS AND FENCES ON SLOPING GROUND 39C APPROVED MAILBOX DESIGNS .40D GOODYEAR REQUIRED DRIVER VISION ZONE FOR CORNER LOTS 41E SIGHT TRIANGLE ON REAR CORNERS OF PROPERTY LOTS .42F WATER DRAINAGE .43-44G BANNNED PLANTS/TREES .45H GOOD GROWING GUIDE .46I APPROVED DOG WASTE SIGN .47
J APPROVED ANIMAL DETERRENT FENCING .48K CITY OF GOODYEAR PERMITS .49-50
AGENERAL INFORMATIONThese guidelines provide an overview to homeowners and contractors as to what may beapproved by the ALC. Guidelines change over time as does technology and style. Homeownersare responsible to ensure their property meets local, state, and federal codes and laws.Guidelines, when a lot is purchased, may change when permits are sought later. Somethingapproved in the past may not be approved in the future. Permits will be granted per the mostrecent guidelines.1.The ALC operates on a series of guidelines intended to manage and keep our communitya premier location in which to reside. Efforts are made on a regular basis to keep ourguidelines up-to-date, taking into consideration changing exterior decorating trends.Variances to these guidelines, while occasionally granted in the past, are discouraged and,therefore, will be limited. All variances to the current ALC guidelines must be for theenhancement of the greater community, rather than for individual tastes. All variancerequests must be submitted to the ALC committee for review and approval. Variances tothe ALC guidelines must receive a two-thirds affirmative vote from the committee with nofewer than six active members present. Failure to meet this requirement will result inrejection of the requested variance.2.The ALC’s purpose is to ensure the visual character of PebbleCreek Golf Resort remainsconsistent with the original plan and community standards while recognizing compatiblecurrent building trends and exterior decorating styles. Individual expression in landscapingand exterior decorating is important; however, the ALC has a duty to review properties toensure compliance with PebbleCreek Architecture and Landscape guidelines.a. Tree and plants of a different species must be kept trimmed so as not to betouching each other.b. Palm trees should be trimmed by August 15th of each year.3.The committee is composed of a chairman, who is a Board of Director’s member; the cochair who is the ALC office manager; and ALC members who are HOMEOWNER volunteers.The HOA board annually appoints the chairman and members.4.Architecture and Landscape Guidelines may be amended or repealed, in whole or part, bya majority vote of the HOA board. The HOA’s board policy is that no amendment or repealwill be adopted by the board until:a. The change has been communicated to homeowners and posted for 30 daysb. Homeowners have an opportunity to provide feedback at an open meetingException: non-substantive revisions or an emergency for health or safety or as necessaryto comply with the CC & R’s or applicable law.5.Homeowners are encouraged to submit written questions prior to the HOA Board meeting.If the board deems it necessary for the best interests of the community, it may temporarily1 Page
suspend or adopt guideline changes pending completion of the normal guideline changeprocess.6.Through the ALC review and approval process, the committee attempts to prevent anyarchitecture or landscape modifications that may adversely affect the community orindividual homeowners.7.The ALC office is in the Tuscany Falls Clubhouse. Office hours are 8:30AM. to 12 noonTuesday, Wednesday, Thursday and Friday.Phone: 623-935-6747. Email:PCALC@robson.com. The committee normally meets every Wednesday at 9:30 a in theTuscany Falls Club House Sienna room (subject to change). When the committee meetingcoincides with the Wednesday HOA Board meeting, the committee meeting will be at3:00PM. The Master Declaration of Covenants, Conditions and Restrictions of PebbleCreekGolf Resort, Article IV, Land Use Classifications and Use Restrictions, Section 2. CovenantsApplicable to Lots, Parcels and Other Areas within All Land Use Classification, Part (a) states,following the title Architectural Control:Except as otherwise expressly provided in this Declaration, the Architectural Guidelines orany applicable Tract Declaration that has been signed by Declarant, (i) no improvements(whether temporary or permanent), alterations, repairs, excavation, grading, lighting,landscaping or other work that in any way alters the exterior appearance of any propertywithin Residential Areas of PebbleCreek Golf Resort or improvements thereon from itsnatural or improved state existing on the date this Declaration is recorded shall be made ordone, and (ii) no building, fence, exterior wall, residence or other structure shall becommenced, erected, maintained, improved, altered or made within Residential Areas ofPebbleCreek Golf Resort, without the prior written approval of the ArchitecturalCommittee.8.All subsequent additions, changes or alterations in any such building, fence, wall or otherstructures that affect the exterior appearance thereof, including exterior color scheme, andall changes in the grade, outside lighting or landscaping of any Residential Area inPebbleCreek Golf Resort, shall be subject to the prior written approval of the ArchitecturalCommittee. No changes or deviations in or from the plans and specifications once approvedby the Architectural Committee shall be made without the prior written approval of theArchitectural Committee. Once construction of an improvement has been commenced onthe property, the Owner shall diligently pursue completion of such improvement inaccordance with approved plans.9.The ALC manager, office personnel and committee members are not authorized to interferein the contractual relationship between a homeowner and a contractor.10.The ALC is concerned with any part of a homeowner’s property that can be seen bya person standing outside the property on finished grade. This includes the landscaping,repainting of the house (SAME OR NEW APPROVED COLOR), new outside lights, gutters,security doors, sunscreens, yard decorations, plants, patio covers etc. The homeowner2 Page
needs to secure a permit and approval for any work or decoration that changes theappearance of the property.11.Permits at no cost and ALC approval are required for maintenance to continue the currentlyapproved appearance of the property such as re-rock with the same color of rock, replacinga dead plant or tree with the same kind of plant, repair of cracks in masonry.B ALC PERMITS, FEES AND FINES1. GENERAL ALC PERMIT INFORMATIONa. It is the responsibility of homeowners to obtain permits from the ALC office prior tomaking any exterior alterations that will be visible from neighboring property. Any workwithout an ALC permit, may be stopped or dismantled at the homeowner’s expense.Starting or completing a project prior to ALC approval is subject to a fine.b. Permits are required for all changes to landscaping and/or to the exterior of a house. Apermit request needs to include (1) all information so the ALC can understand the purposeof the request (2) the required permit fee.c. An ALC Major Project Permit form is needed for initial landscaping, adding a pool,a casita, a below-grade spa, changing the exterior structure of the house, addingstone/simulated rock, solar panels, or redoing a major portion of the yard.d. An ALC Minor Project Permit form is needed for all projects that will take a short time tocomplete.e. If an item is not specified within the ALC guidelines, then the decision as to whether it isa Major or Minor Permit will be determined by the ALC Office.f. ALC permit forms are available at the ALC office during posted business hours, the Eagle’sNest and Tuscany Falls Clubhouses lobbies, the PebbleCreek Information Desk, or may bedownloaded from the PebbleCreek Web Site www.pebblecreekhoa.org.g. Once approved, no changes or deviations from such plans and specifications shall bemade without ALC written consent. If changes or deviations are made, a homeowner maybe fined until changes or deviations are approved or removed.h. Notice to a homeowner of permit approval, permit disapproval and fines, are sent via U.S.mail using the address currently on file with the HOA Management Company; bye-mail, or by telephone. If a homeowner has not supplied his/her current mailing addressto the HOA, and U.S. mail was sent, it is deemed the homeowner has received theinformation.i.A homeowner may submit an Advisory permit for any item not covered in these guidelinesor submit a Variance permit for an item not allowed in these guidelines.3 Page
2. INITIAL LANDSCAPE PERMITSa. Landscape plans for new construction must be submitted to the ALC office within sixty(60)days after the close of escrow date or a fine will be assessed.b. The ALC reviews and approves initial landscaping permits weekly. Approval may takelonger if changes in a plan need to be made or the submission is not completedcorrectly.c. Major Permits and plans must be submitted to the ALC office by the Friday prior to theWednesday committee meeting.All structural and landscape measurements are measured from finished grade at the timethe property is closed between the developer and the homeowner. Initial landscapingpermit requests require eight (8) copies of an acceptable plot plan; a complete descriptionof the work to be done; the ALC Landscaping Plan Permit Checklist; and the appropriateALC fee. Initial landscaping permit requests may be submitted pre-close (prior to the closeof escrow date) or post close (after the close of escrow date). No work may commenceuntil permit approval. An initial landscaping permit is good for sixty (60) days from theALC approval date. An extension of thirty (30) days, at no fee, will be granted. A writtenrequest for an additional thirty (30) day extension and including a fee of 50.00 will begranted if the request is submitted to the ALC prior to the expiration of the permit. Noadditional extensions will be granted. Refer to FINES, major project not completed.Once the ALC gives final approval, work may begin. If the initial landscaping is notcompleted by the time all approved permits and extensions expire, a fine of 100.00 willbe assessed and subsequent fines will continue at 100.00 every twenty-one (21) daysuntil the project has been completed. The homeowner or a representative must sign allplans. .3. POOL PERMITSAn approved pool permit is good for sixty (60) days from the date approved by the ALC.An extension of thirty (30) days, at no fee, will be granted. A written request for anadditional thirty (30) days, including a fee of 50.00 will be granted if the extensionrequest is submitted to the ALC prior to the expiration of the permit. No additionalextensions will be granted. When done simultaneously with a landscaping permit,permit will not be combined into one project. A fee for the pool will be added to thelandscaping fee.4 Page
4. CASITAS, HOME ADDITIONS, GAZEBOS, SHEDSa. Architectural changes to the original structure or building a casita or golf cart garagerequire a City of Goodyear permit and a major ALC permitb. Casitas, golf cart garages and house additions must have the same architecturalcharacteristics as the existing house: building color, roof tile type and color, roof style andslope, stucco, windows, doors and building fascia. Structures must be appropriately sizedto the available space. Structures in the front of the property are to be connected to thehouse directly or by a common wall. The connecting wall must either be a minimum offorty-eight (48) or a maximum of seventy- two (72) inches tall. A new structure shouldreasonably align with the front and side of the existing house. Casitas cannot be built inthe backyard of lots that are on a golf course. House additions must not intrude on the15’ view triangle. Casitas or pool buildings on common ground will be reviewed on a caseby case basis.1) Taking into consideration views from neighboring properties2) Location on the lot3) Location of lot within the unitc. An approved casita, golf cart garage and/or addition to the home permit is good for 90days from the date approved by the ALC. An extension of thirty (30) days, at no fee, willbe granted. A written request for an additional thirty (30) day extension, including a feeof 50.00, will be granted if the request is submitted to the ALC prior to the expiration ofthe permit.If a casita, golf cart garage and/or additions to the home, are not completed by the timeall approved permits and extensions expire and landscaping restored per plan, a fine of 100.00 will be assessed and subsequent fines will continue at 100. 00 every twenty-one(21) days until the project is complete.d. Gazebos and greenhouses require ALC permit and approval. Photos or drawings ofproposed structures must be submitted for evaluation. A city permit is required forstructures with more than 200 square feet of floor space. Height can’t exceed more thannine (9) feet above ground level. Gazebo-style awnings or tents are not permitted.5. OTHER APPROVED PERMITSOther permit requests require the payment of the appropriate fee; a description of the workto be done or the item to be displayed (including, the size, color, location, artistic content),.A picture or drawing of decorative items is required. Permit requests are good for sixty (60)days from the date of approval. Permit requests, complete and in good order, are normallyprocessed within seven (7) working days after receipt by the ALC.5 Page
6. FINES AND FEESa. Notification forms for mailboxes and satellite dishes are processed without cost to aHomeowner. The ALC requires that permit fees are charged for Major Projects, MajorProject Extensions, and all Minor Permits. Fees are charged to help defray the cost ofprocessing permits and to provide incentives for timely completion of all projects. Finesare assessed due to non-compliance with ALC guidelines. An ALC Major Project Permit isneeded for projects requiring a city permit (casita, electric, gas, house modification, initiallandscaping, pool, patio cover, spa, water feature), adding stone/simulated rock, orredoing a major portion of the yard. An ALC Minor Project Permit is needed for all otherprojects that will take a short time to install (60 days or less).b. A homeowner is responsible for obtaining permits from the ALC prior to propertyexterior alterations. Work without an ALC permit may be stopped or dismantled at ahomeowners' expense. Fines will be assessed. A homeowner is also responsible for thepayment of fees for Major Projects and Major Project Extensions.c. Checks for payment of ALC fees and ALC fines are made payable to the PebbleCreekHomeowners Association (PCHOA) and delivered or mailed to the ALC office.d. Any permit request or fine assessed by the ALC may be appealed by requesting anappointment for the appeal from the ALC office. Appeal requests must be received inthe ALC office the Friday prior to the Wednesday committee meeting. Appeals to theALC are heard on Wednesdays at 10:00AM. Homeowners wishing to appeal adisapproval of a permit request should bring materials to support their position that thepermit requested is within current ALC Guidelines. Homeowners wishing to appeal afine should present information as to why the fine is excessive or not appropriate.Appeals to the PC Board of Directors are heard on a regular basis. Homeownersappealing to the Board should contact the administrative assistant to the president ofthe Board to arrange an appointment.FEES:Mailbox and Satellite Dish PermitsNo ChargeMinor Project Permits 20.00Major Project Permits 75.00Major Project Permit Extension 50.00Resale Disclosure Administrative Fee 50.006 Page
Pools with Initial Landscaping 150.00FINES:No landscape plan submitted within 60 days of close of escrowdate 250.00Starting Major Projects without a permit 250.00Making changes to approved Major Project work without a permit 150.00Non-correction of an ALC violation letter by due date a fine will be assessed every twenty-one days (21) until violationis corrected. 100.00Uncorrected violation within twenty-one days (21) of all appeals a 100 fine will be assessed every twenty-one (21) days until violationis corrected. 100.00Major Project not completed by due date every twenty-one (21) days a 100 fine will be assessed every twenty-one days until the projectis completed. 100.00Changes to the exterior appearance of property without a permit 250.00Landscape material in the street more than five business days 100.00Weed removal and/or planting not trimmed withintwenty-one (21) days of notice 200.00Plants dying after water was turned off by a utility company 100.00CCONTRACTORS DOING BUSINESS IN PEBBLECREEKRefer to Appendix KDLANDSCAPING AND OTHER REQUIREMENTSThe ALC strongly believes the best landscaping emphasizes and utilizes natural landscapematerials. Homeowners are encouraged to carefully consider the inherent beauty of trees,shrubs, flowers, native plants and stone before designing with concrete, cement block, ceramics,and metal. Homeowners who have golf course, common area or un-walled corner lots are toadhere to a more stringent set of landscape requirements, due to visibility by a passerby.7 Page
Landscaping by the homeowner is discouraged. Homeowners who elect to do their ownlandscaping will be held to the same standards as a licensed professional contractor.Homeowners are discouraged from hiring day laborers to assist with landscaping. A licensedcontractor must complete any underground utilities excluding low voltage lighting. Landscapingmust maintain a professional appeara
a dead plant or tree with the same kind of plant, repair of cracks in masonry. B ALC PERMITS, FEES AND FINES 1. GENERAL ALC PERMIT INFORMATION a. It is the responsibility of homeowners to obtain permits from the ALC office prior to making any exterior alterations that will be visible from neighboring property. Any work
