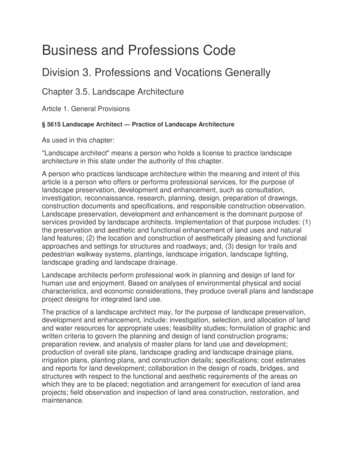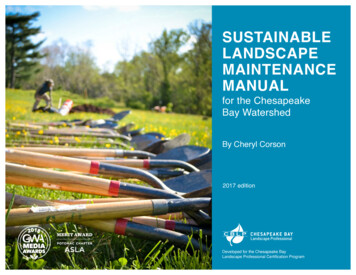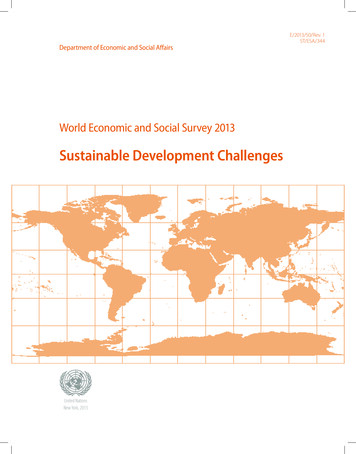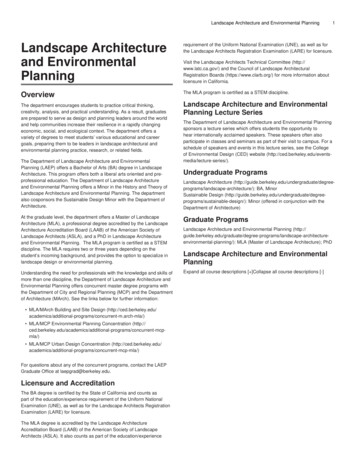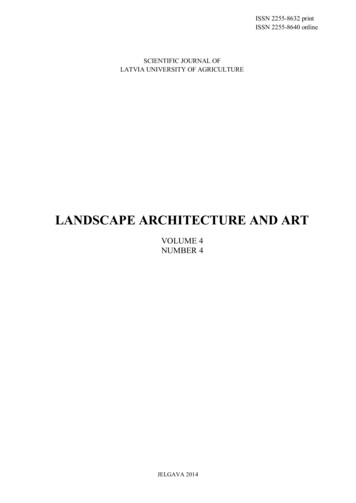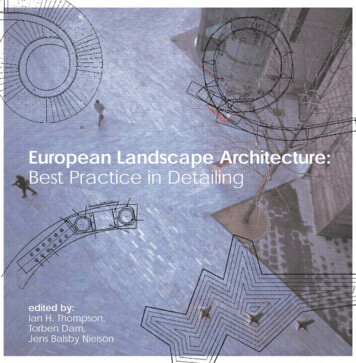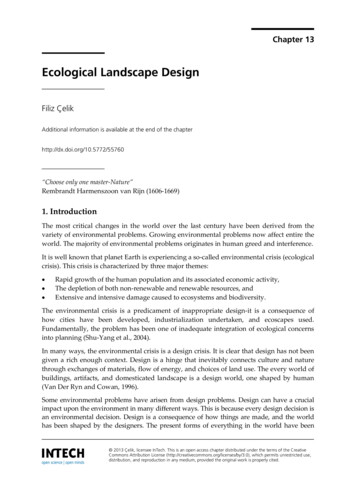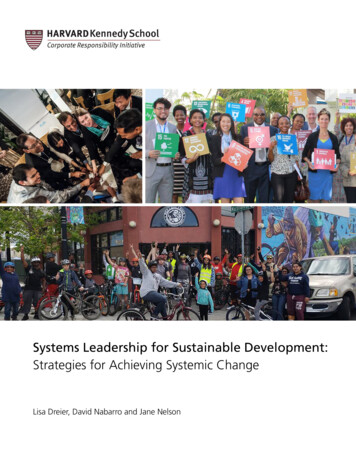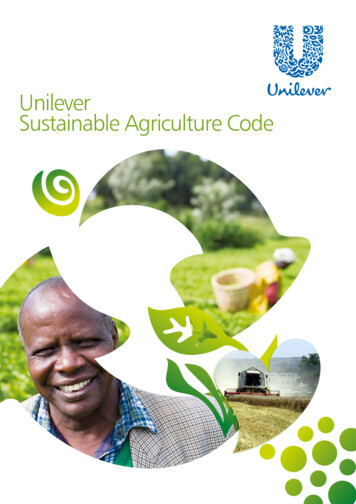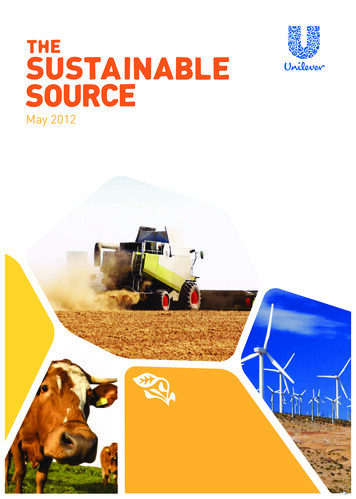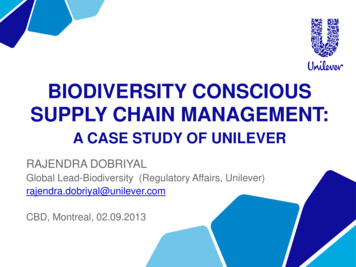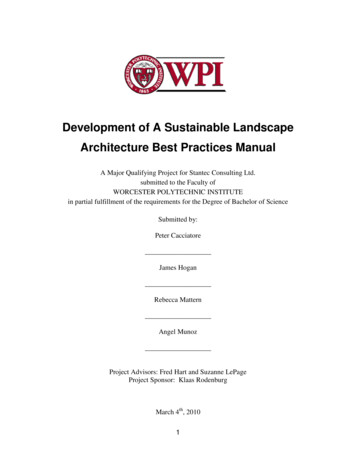
Transcription
Development of A Sustainable LandscapeArchitecture Best Practices ManualA Major Qualifying Project for Stantec Consulting Ltd.submitted to the Faculty ofWORCESTER POLYTECHNIC INSTITUTEin partial fulfillment of the requirements for the Degree of Bachelor of ScienceSubmitted by:Peter CacciatoreJames HoganRebecca MatternAngel MunozProject Advisors: Fred Hart and Suzanne LePageProject Sponsor: Klaas RodenburgMarch 4th, 20101
AbstractThe goal of this project was to develop a Best Practices Manual (BPM) forStantec Inc regarding sustainable landscape architecture practices. The manual will beused by Stantec employees to help assess the feasibility of landscape architecturepractices for specific projects. Potential Benefits, Potential Risks and Considerations,Estimated Costs, Recommended Site Characteristics, and Potential LEED Credits wereresearched and presented for each practice within the BPM. This information was thenposted on an internal electronic best practices manual so that all employees withinStantec could access the information.2
AcknowledgementsThe team would like to thank the following people for their assistance over the course ofthis project:Klaas Rodenburg (Sustainable Design Coordinator)Fred Hart (WPI, Professor)Suzanne LePage (WPI, Adjunct Professor)Brian Stephenson (Manager, Corporate Real Estate)Christa Maiorana (Human Resources)Shawn Paulson (Director, Learning)3
Executive SummaryStantec is a thriving engineering firm based out of Edmonton, Alberta, which hasrecently been established as one of the top 10 design firms in the world. Today thecompany has over 10,000 employees that concentrate on environmental, industrial,transportation, urban land, buildings, and sustainable engineering. With a company thesize of Stantec, Best Practices Manuals (BPMs) are often an efficient means to transferengineering knowledge between employees.A BPM includes information regarding a practice that is meant to serve as areference for those unfamiliar with the practice. They are useful for large companiesbecause they reduce the need for employees to ask other employees for informationthat can be cataloged and placed in one manual. By providing this information in asingle location, the employee seeking the information can access it faster withoutinterrupting other employees who may or may not know the desired information.Therefore, the introduction of BPMs can increase productivity of organizations such asStantec.Sustainable engineering is one of the subdivisions within Stantec and is the focusof this report. Within sustainable engineering, this report primarily focuses onsustainable landscaping architecture practices and the incorporation of a BPM forStantec. Landscape architecture encompasses urban design, community and regionalplanning, interior and exterior garden design, parks and recreation, historic site andnatural area preservation, energy and water conservation, landscape restoration andmanagement, among others (Answers Corporation, 2010). Within this broad field thefollowing practices were considered and analyzed: Green roofs Green walls Permeable pavements Stormwater runoff infiltration4
Constructed wetlands Rainwater harvesting XeriscapingIn addition the practices of district energy and air handler condensate recoverysystems were incorporated into the BPM produced. The entire BPM can be seen inAppendix A: Best Practices Manual.District energy and air handler condensate recovery systems were consideredbecause a large amount of useful information was collected regarding them during thecompletion of a subproject. The subproject was a report on sustainable strategy optionsfor the city of Kingston, Jamaica. This report was compiled during the beginning phasesof the BPM project and helped to help establish a uniform format for the finished BPM.The Kingston report can be seen in Appendix B: Report Compiled for Jamaica Project.In addition to the Kingston subproject, the team also assisted in the preparation andexecution of a design charrette for the Clareview Recreation expansion in Edmonton,Alberta, Canada.For the charrette, the team compiled a report on potentially useful sustainablestrategies from the sustainable landscape practices BPM and other sources. This reportcan be seen in Appendix C: Recreation Center Charette Preparation. It provided theteam with an opportunity to test the usefulness of the BPM and was helpful indetermining the overall structure of the manual.The project team also used the Clareview Recreation as the basis of a casestudy on how the BPM would be applied to real projects. This would serve as the basisof the capstone design project. The capstone design project consisted of applying theBPM to a simplified recreation center to examine the feasibility of installing a green roofon the facility. More details on the capstone design project can be seen below in theCapstone Design section.The results of this project include the Landscape Architecture BPM, itsincorporation into the eBPM, and a capstone design. The Landscape Architecture BPMwas designed as a tool to help Stantec employees select from a varied list ofsustainable technologies during the preliminary stages of a project.5
The main sections of the BPM were potential benefits, potential risks andconsiderations, costs, and recommended site characteristics. These where chosen torepresent the most common areas Stantec employees need when interacting withclients interested in implementing sustainable practices. Therefore, the BPM provides atimely method for conducting initial research, which allows additional time to explorealternatives or more in-depth design considerations. Once the BPM was completed, itwas posted onto an internal electronic Best Practices Manual (eBPM) within Stantec.Stantec has an internal eBPM for the transfer of information between itsemployees. This eBPM is referred to as a “living document” because of the ability ofindividual employees to add information to the eBPM through the posting of newsections. It was to this document that the individual sections of the BPM produced wereadded.On the eBPM the sections for green roofs, green walls, permeable pavements,stormwater runoff infiltration, constructed wetlands, rainwater harvesting, xeriscaping,and air handler condensate recovery systems were added under the subtopic of “WaterManagement Strategies” within “Resource Management” and the district energy sectionof the BPM was added in the “Resource Management” section directly. This was donebecause the all the practices considered in the BPM were related to water conservationexcept district energy.The capstone design project assessed the applicability of three different greenroof designs to the proposed recreation center which was presented at the designcharrette. The options were an extensive green roof on both the new and existingstructures, an intensive roof on both structures, and an intensive roof on the newstructure with an extensive roof on the existing. These options were assessed in termsof impact on air quality, thermal performance, impact on stormwater runoff, installationand maintenance costs, and structural requirements. In the end, it was determined thatthe best option was to apply an extensive green roof design to both the proposedexpansion and the existing building.6
Capstone DesignIn accordance with the Accreditation Board of Engineering and Technology(ABET) a capstone design project was incorporated into this report. This capstonedesign project consisted of analyzing the feasibility of installing a green roof on arecreation center in Edmonton, Alberta. This analysis included a comparison of thebenefits and costs of installing either an extensive or intensive green roof on an existingbuilding or a proposed expansion. To fulfill the ABET requirement, six of the eight fieldsof consideration were examined during this analysis. The six considerations wereEconomic, Environmental, Sustainability, Manufacturability, Health and Safety, andSocial.Economic ConsiderationsA detailed cost analysis was performed in this design problem in order todetermine the economic feasibility of the different design variations presented. Thefactors that were considered include: the cost of manufacture and installation, the costof structural upgrades to the building required for the design, the change inmaintenance costs with the different designs compared to a normal roof, and thesavings associated with a reduction in stormwater runoff and a reduction in electricityand natural gas used to heat and cool the building. All of these factors represented achange in the economic consideration of the design, and the final conclusion is partiallybased on these factors.7
Environmental ConsiderationsThe installation of a green roof can have significant environmental impact on thesurrounding area. In this case three different factors were considered. The first is thatthe presence of greenery can reduce the amount of pollution and particulate matter inthe air. The second is that the plants and soil on a green roof absorb stormwater andcan reduce the flow of runoff into the wastewater system. The third is that reducingenergy usage will result in fewer emissions from power production, since powergeneration in Edmonton uses coal powered plants. Due to this fact energy reductionwas considered both an environmental benefit and a sustainable benefit.Sustainability ConsiderationsGreen roofs generally have a very positive impact on the sustainable operation ofa building. In this case several factors contributed to the sustainability of the project.Reduced energy demand for heating and cooling is sustainable since it moves thebuilding towards the eventual “Net-Zero” goal for power usage. The reduction instormwater runoff contributes to sustainability because it can help mitigate the need forlarger wastewater treatment facilities as cities grow in size. The reduction inmaintenance on a green roof along with its longer life span contributes to sustainablegoals because having longer lasting products will reduce waste over time. One concernof the green roof systems designed in this analysis is that the intensive systems mayrequire irrigation, which is not very sustainable compared to the drought resistant plantschosen for the extensive designs.8
Manufacturability ConsiderationsThe design life of the roof was considered as a positive manufacturability feature,since the green roof may require different components to be used when considering thatthe roof will go significantly longer without replacement. Additionally, the structure of thebuilding was a strong consideration in the choice of green roof design. It was taken intoconsideration the complications of upgrading the structure of the new building, andpossibly replacing parts of the structure on the old building. It was concluded that theconstructability of the design was dependent upon the weight of the roof, and sinceupgrading the structure of the existing building would be extremely expensive this wouldnot be intelligent from a manufacturability perspective. Considered also was the fact thatan increase in the structural capacity might necessitate an increase in building height,which may interfere with the plans for building enclosure and mechanical systems.Health and Safety ConsiderationsThe main health consideration on this project was the effect that green roofs mayhave on local air quality. Detailed analysis was performed to quantify the amount ofpollutants that could be removed from the air by the vegetation on the green roof for theparticular climate and air quality status of Edmonton. Air quality can have a significantimpact on human health in some instances, so improved air quality was factored intothe design decision.Social ConsiderationsThe social implications of a green roof include the Aesthetic appeal, and thepublic exposure to sustainable concepts. Green roofs can be very visually pleasing as9
compared to a bare roof and this can significantly alter people’s perception of a building.They can have a positive psychological impact if the building is able to achieve a more“natural” feel. In addition, exposing the public to green roof is a very obvious way toadvertise the concept of sustainable design. Of the many sustainable options availableto building designers, green roofs are one of the most obvious to an untrained observer,and can have a very positive effect on the perception of sustainable architecture.10
Table of ContentsAbstract . 2Acknowledgements . 3Executive Summary . 4Capstone Design . 7Economic Considerations . 7Environmental Considerations . 8Sustainability Considerations . 8Manufacturability Considerations . 9Health and Safety Considerations . 9Social Considerations . 9Table of Contents . 11Table of Figures . 14Table of Tables . 1612Introduction . 181.1Sustainable Landscape Architecture. 181.2Stantec Inc. . 191.3Project Setting. 20Background . 222.1Landscape Architecture Practices. 222.1.1Green Roofs . 222.1.2Green Walls . 232.1.3Permeable Pavements. 252.1.4Stormwater Runoff Infiltration . 262.1.5Constructed Wetlands. 272.1.6Rainwater Harvesting. 282.1.7Xeriscaping . 292.2Non-Landscape Architecture Practices Considered. 302.2.1District Energy Systems . 3011
2.2.23Methodology . 333.1Best Practices Manual . 333.1.1Topic Identification . 343.1.2Best Practices Manual Format . 343.1.3Online Research . 353.1.4Jamaica Report Compilation . 363.1.5Recreation Center Charrette . 373.1.6Employee Interviews . 383.1.7Electronic Best Practices Manual . 393.2Development of MQP Report . 413.3Capstone Design Project . 413.3.1Design Problem Identification . 413.3.2Design Considerations . 433.3.3Design Decisions . 503.44Air Handler Condensate Recovery Systems . 31Presentation to Stantec . 51Results and Discussion . 524.1Application of Best Practices Manual . 524.1.14.2Lessons Learned Applying Best Practices Manual . 54Capstone Design Results . 564.2.1Installation and Maintenance Costs . 574.2.2Thermal Performance . 594.2.3Stormwater Management Benefits. 604.2.4Air Quality Benefits . 624.2.5Structural Considerations. 634.3Capstone Conclusions . 65Works Cited. 67Green Roof Sources . 67Green Walls Sources . 68Permeable Pavement MQP Sources . 68Stormwater Infiltration Systems Sources . 6912
Constructed Wetlands Sources . 70Rainwater Harvesting Sources . 71Xeriscaping Sources . 71District Energy Sources . 72Air Handler Condensate Recovery Sources . 73Capstone Sources . 73Appendix A: Best Practices Manual . 76Appendix B: Report Compiled for Jamaica Project . 294Appendix C: Recreation Center Charette Preparation. 353Appendix D: Recreation Center Charette Results . 367Appendix E: Stantec Employee Interview Questions . 371Appendix F: Capstone Design Calculations . 40113
Table of FiguresFigure 1: The Difference Between ST, SSF, and VF Wetlands (Ghermandi, 2007) . 27Figure 2: Example of an Air Handler Condensate Recovery System (EPA, 2009). 32Figure 3: Example of Webpage on eBPM . 40Figure 4: Site Plan of Clareview Recreation Centre Facility . 42Figure 5: Layout of Building Considered . 43Figure 6: Example of Edmonton Land Drainage Bill (EPCOR 2010) . 48Figure 7: Extensive Green Roof Diagram. 87Figure 8: Extensive Green Roof on Chicago City Hall . 89Figure 9: Green Walls (Econoplas, 2007) . 108Figure 10: Living Billboard (Laumer, 2009) . 114Figure 11: States with Porous Pavement (Wible, 2008) . 130Figure 12: Porous Concrete Sample (TecEco). 132Figure 13: Permeable vs. Impervious Asphalt (Adams, 2003) . 133Figure 14: Porous Asphalt System (Smart Planet, 2009) . 134Figure 15: Permeable Concrete vs. Conventional Asphalt (NRMCA, 2009). 139Figure 16: Wetland Hydrology (Beuttell, 2010). 168Figure 17: Bioretention Hydrology (Beuttell, 2010). 168Figure 18: Conventional Bioretention Systems (Beuttell, 2010) . 170Figure 19: Dry Bioretention Design (Beuttell, 2010) . 170Figure 20: Dry Bioretention Design 2 (Beuttell, 2010) . 171Figure 21: Bioretention Example 1 (Landcare Research, 2010). 174Figure 22: Vegetated Swale Example (Alameda, 2006) . 178Figure 23: Rainwater Harvesting System (Zhang, 2008). 190Figure 24: First Flush Device (Cross and Duncan, 2007). 191Figure 25: Australian Rainwater Storage Tank Prices (Cross and Duncan, 2007) . 196Figure 26: The Difference Between ST, SSF, and VF Wetlands (Ghermandi, 2007) . 207Figure 27: Example of SF Wetland Layout (Greenway, 2005) . 21214
Figure 28: Typical Layout of a Subsurface Flow Constructed Wetland (Yocum, 2007). 216Figure 29: Example of a VF Wetland Layout (Brix and Arias, 2005) . 220Figure 30: Finished VF Wetland Before and After Plants Have Grown (AQUA TreatmentTechnologies, 2008). 221Figure 31: Xeriscaping Example (Fuller, 2010) . 236Figure 32: Alternative Ground Cover (Cariboo Chilcotin Conservation Society, 2004) 239Figure 33: Diagram for a standard drip irrigation system (Shock, 2006) . 241Figure 34: Cool Season Grass (American Lawns, 2010) . 246Figure 35: Transition Zone (American Lawns, 2010). 246Figure 36: Warm Season Grass (American Lawns, 2010) . 247Figure 37 – Cornell University Lake Source Cooling System . 263Figure 38: End Use of Water in Commercial Buildings (Wilson, 2008). 283Figure 39: Example of an Air Handler Condensate Recovery System (EPA, 2009) . 285Figure 40: Sunshine Hours in Alberta. 35715
Table of TablesTable 1 – Green Roof Systems for Proposed Design . 56Table 2 – Installation and Materials Cost for Each Green Roof Component . 57Table 3 – Added Cost of Installation for Each green Roof Design . 58Table 4 – Annual Green Roof Maintenance Costs . 58Table 5 – Energy and Money Savings for Green Roof Alternatives . 59Table 6: From “Comparative environmental life cycle assessment of green roofs”(Kosareo, 2006) . 59Table 7 – Average Monthly Temperatures of Edmonton and Pittsburg in Fahrenheit (F ). 60Table 8: Stormwater Runoff Reduction . 60Table 9 – Monetary Savings due to Stormwater Reduction . 62Table 10 – Mass of Removed Pollutants by Proposed Green Roof Systems. 62Table 11: From “Quantifying Air Pollution Removal by Green Roofs in Chicago” (Yang,2008) . 62Table 12 – Structural Loading for Each Green Roof Component . 64Table 13 – Added Structural Costs due to Green Roof Designs . 65Table 14 – Costs and Benefits of Green Roof Design Options . 66Table 15: Types of Climbing Plants . 112Table 16: Porous Pavement Costs . 144Table 17: Bioretention Pollutant Removal Efficiency (PGC, 2007) . 166Table 18: Bioretention Costs (PGC, 2007) . 172Table 19: Results of 2005 Study by Ghermandi et al . 212Table 20: Typical SSF Efficiencies (Vymazal, 2005) . 218Table 21: Efficiency of VF Wetlands of Single Family Homes (Brix and Arias, 2005) . 221Table 22: Results of a SF-VF Wetland System in Nepal (Vymazal 2005) . 223Table 23: Results of a VF-SF Wetland System in Colecott Ireland (Vymazal, 2005) . 223Table 24: Condensation Collection Facility Data (SCTRWPG, 2008) . 286Table 25: San Antonio River Center Mall . 33816
Table 26: San Antonio HEB Grocery Distribution Center . 339Table 27: Houston, Texas EPA's Environmental Services Branch Laboratory. 339Table 28: Portland, Oregon Veterans Affairs Medical Center. 342Table 29: Potential Rainwater Captured. 35617
1 IntroductionSustainability has recently become an important factor in the engineering world.Landscape architecture is a discipline that attempts to improve the way humans interactwith the environment (Ontario Association of Landscape Architects (OALA), 2007). Thatinteraction can be improved in various ways such as water conservation, energyconservation, or urban planning. This project focuses on practices that improve theperformance of projects in these subject areas.To help engineers at Stantec Consulting Ltd identify applicable sustainablelandscape architecture practices in their planning and design work, this project compileda Best Practices Manual (BPM) that will be posted on StanNet (Stantec’s secureinternal web site) in an electronic format. This BPM is intended to help Stantecengineers identify which practices are most applicable for their projects by identifyingthe potential benefits, potential risks, estimated costs, recommended sitecharacteristics, and potential LEED credits associated with each practice. By makingthis information easily available engineers at Stantec can identify which practices toconduct further feasibility studies on and which to dismiss early in the design process.1.1 Sustainable Landscape ArchitectureAccording to its definition, landscape architecture encompasses urban design,community and regional planning, interior and exterior garden design, parks andrecreation, historic site and natural area preservation, energy and water conservation,landscape restoration and management, among others (Answers Corporation, 2010).The varied list is an example of the dynamic essence of landscaping and providesinsight into the many areas which can be improved by implementing sustainablepractices.18
Sustainable development practices aim to protect the quality of life of futuregenerations. This can only be done by understanding how the natural environmentoperates as well as how human interactions affect it. Sustainable LandscapeArchitecture focuses on enhancin
The results of this project include the Landscape Architecture BPM, its incorporation into the eBPM, and a capstone design. The Landscape Architecture BPM was designed as a tool to help Stantec employees select from a varied list of sustainable
