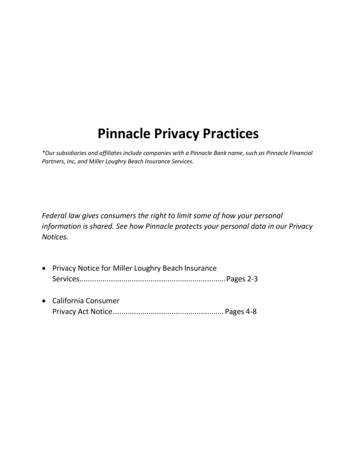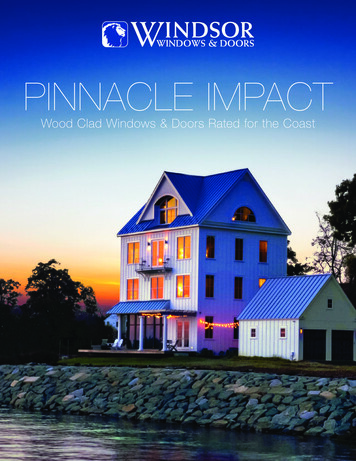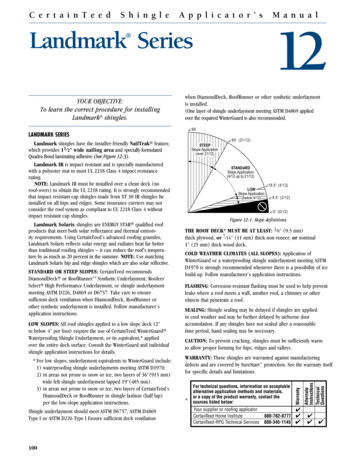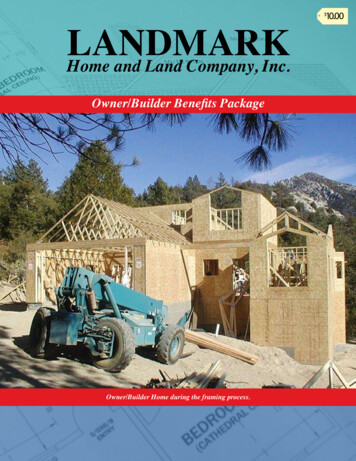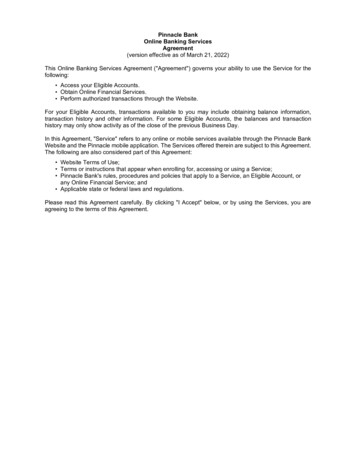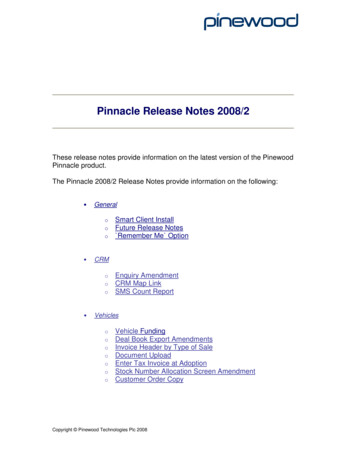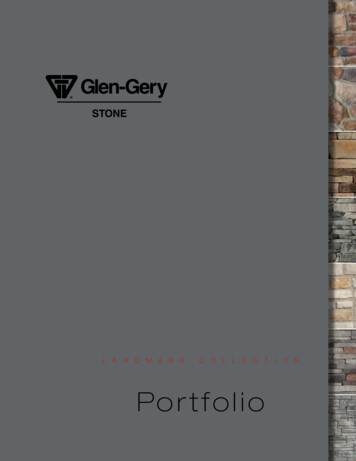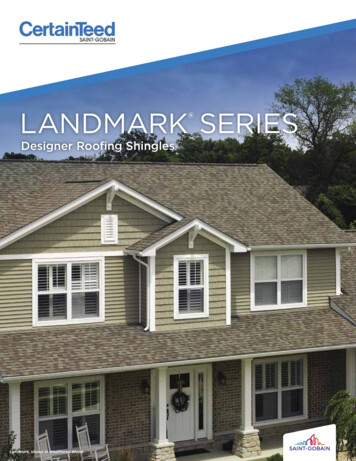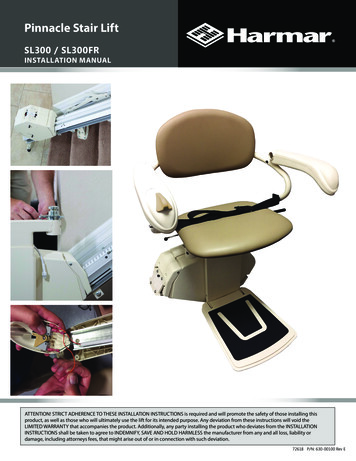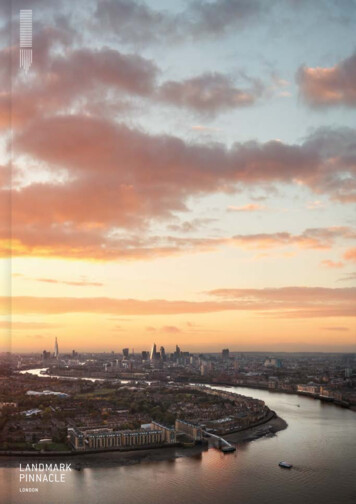
Transcription
All the images of views in this book and in LandmarkPinnacle’s other collateral are real photographs taken fromthe exact point in space where Landmark Pinnacle stands,or else right next to it, from one of the adjacent rooftops inthe Landmark family of buildings.Over a six-month period, a dedicated team of expertlandscape photographers has combined still photography,360-degree panoramas and time-lapses, using helicopters,cranes and drones, to create an astonishing contemporaryportrait of one of the world's great capital cities.London is shown in its many guises: at first light, silent andstill; under sultry, late-summer skies; or dramatic crimsonsunsets that slowly give way to the glitz and sparkle of thecity at night.Together these images celebrate Landmark Pinnacle’struly unique vantage point. Nowhere else can the sweepand stature of this great, modern metropolis be seen sodefinitively. It is a precious gift shared only among theresidents of Landmark Pinnacle.FLOORPL ANS
INTRODUCTIONWelcome to Landmark Pinnacle, which at 75 floors is oneof London’s tallest residential towers. It is an accoladethat demands a location like no other, and this is preciselywhat Landmark Pinnacle possesses. The building standsfour-square at the head of South Dock on the edge ofCanary Wharf, with views that extend out across London’sunmistakable monuments and waterways.Landmark Pinnacle has a unique vantage point. No otherresidence has as many uninterrupted views both westwarddown the River Thames, across the entire city, and eastwardover the docks to the Thames Barrier and beyond.The amenities span a series of entire floor plates,providing a harmonious division between the apartmentlevels. The combination of exquisitely curated spacesand unparalleled views ensures that Landmark Pinnaclewill proudly take its place among London’s leadingresidential buildings.LANDMARK PINNACLEView Westfrom South Dock2
CANARY WHARFV ie w E as t
LOCATIONLimehousePOPLARBUSINESSPARKPoplarMUSEUM OFLONDON MARKETNor th DockCREDITSUISSEBARCLAYSBANK OFAMERICACABOTSQUARECANARYWHARF llBasinTHOMSONREUTERSNATWESTMiddle DockRIVERTHAMESSOCIETEGENERALEMORGANSTANLEYJP MORGANCANARYWHARFJubilee CHANCESouth DockWest IndiaDBRITANNIAHILTONSOUTHQUAYIsle of DogsLandmark Pinnacle has a prime position at the westernend of South Dock, the broad stretch of water that cutsright across the southern edge of Canary Wharf.This unique vantage point gives Landmark Pinnacleuninterrupted views both westward and eastward.Where other existing and emerging residential buildingssit within densely built locations, Landmark Pinnacleensures that residents have access to breathtakingpanoramas throughout the building, not just on thehighest floors.Landmark Pinnacle sits adjacent to Landmark Eastand West, two smaller buildings also designed by Squireand Partners and developed by Chalegrove Properties.These three buildings are unified by their architectureand connected by landscaped areas and defined pedestrianroutes along the waterfront that convey a welcoming senseof coming home. The thoughtful landscaping providesresidents with both a physical and social sense of communityas part of the Landmark ‘family’ of residential buildings.Canary Wharf sits just three miles from the City of London,London’s traditional financial centre, but it is the more modern97-acre district that has become the biggest employer ofbankers and financial, legal and media executives in Europe.With Landmark Pinnacle’s prominent riverside and end-ofdock location, residents will enjoy convenient access to theheart of Canary Wharf.1 CANARY WHARFView East67MillwallInnerDockock
PANORAMA WEST: CITY OF LONDON/RIVER THAMESPANORAMA EAST: CANARY WHARF/SOUTH DOCKLevel 55, Sunrise, November 201689
PANORAMA WEST: CITY OF LONDON/RIVER THAMESPANORAMA EAST: CANARY WHARF/SOUTH DOCKLevel 55, Day, November 20161011
PANORAMA WEST: CITY OF LONDON/RIVER THAMESPANORAMA EAST: CANARY WHARF/SOUTH DOCKLevel 62, Dusk, November 20161213
AMENITIESFLOORPLATES1415GROUND LEVEL16LEVEL 118LEVEL 2720LEVEL 5622LEVEL 7524
AMENITIESGROUND LEVEL0WESTFERRY ROAD5M5FTSERVICED APARTMENTENTRANCECAR PARK R LIFTPLANTMAIL ROOM0LT(SA)LT(R)LT(R)SRECEPTION LOBBYESTATE MANAGEMENTDELIVERY OFFICERESIDENCES ENTRANCEDROP OFFNLT (PR)LT (R)LT (SA)SLift (Pinnacle Residences)Lift (Residences)Lift (Serviced Apartments)StairsPINNACLE PAVILIONMARWSHALLSOUTH DOCKENTRANCE AND PINNACLE PARKRECEPTION LOBBYThis brochure and the information contained in it does not form part of any contract, and while reasonable effort has been made to ensure accuracy, this cannotbe guaranteed and no representation or warranty is made in that regard. Floor designs and layouts are indicative only and may change. The specification of the areasis the anticipated specification as at the date this brochure was prepared, but may be subject to change in accordance with permitted variances under the apartmentsales contracts. Computer Generated Images and photos are indicative only. All sales remain subject to contract. All information regarding prospective amenityprovisions represents current intention only and the final provision of amenity may change in accordance with permitted variances under the apartment salescontracts. Please consult your sales contract for information.1617N
AMENITIESLEVEL 10WESTFERRY ROAD5M5FTPRIVATE CINEMAMEDIA BLE-HEIGHT SPACE(RECEPTION)DROP OFFNLT (PR)LT (R)SWCLift (Pinnacle Residences)Lift (Residences)StairsToiletPINNACLE PARKMARWSHALLSOUTH DOCKPRIVATE CINEMAThis brochure and the information contained in it does not form part of any contract, and while reasonable effort has been made to ensure accuracy, this cannotbe guaranteed and no representation or warranty is made in that regard. Floor designs and layouts are indicative only and may change. The specification of the areasis the anticipated specification as at the date this brochure was prepared, but may be subject to change in accordance with permitted variances under the apartmentsales contracts. Computer Generated Images and photos are indicative only. All sales remain subject to contract. All information regarding prospective amenityprovisions represents current intention only and the final provision of amenity may change in accordance with permitted variances under the apartment salescontracts. Please consult your sales contract for information.1819N
AMENITIESLEVEL 27PANORAMA WEST: CITY OF LONDON/RIVER THAMESLONDON SQUARE GARDENRELAXATION AREATABLE (PR)SWCPLAY GARDEN0PANORAMA EAST: CANARY WHARF/SOUTH DOCKNLT (PR)LT (R)SWCLift (Pinnacle Residences)Lift (Residences)StairsToiletLONDON SQUARE GARDENThis brochure and the information contained in it does not form part of any contract, and while reasonable effort has been made to ensure accuracy, this cannotbe guaranteed and no representation or warranty is made in that regard. Floor designs and layouts are indicative only and may change. The specification of the areasis the anticipated specification as at the date this brochure was prepared, but may be subject to change in accordance with permitted variances under the apartmentsales contracts. Computer Generated Images and photos are indicative only. All sales remain subject to contract. All information regarding prospective amenityprovisions represents current intention only and the final provision of amenity may change in accordance with permitted variances under the apartment salescontracts. Please consult your sales contract for information.20215M5FTPLAY GARDENN
AMENITIESLEVEL 56PANORAMA WEST: CITY OF LONDON/RIVER THAMESGYM STUDIORESIDENTS’ GYMPRIVATE LT(R)LT(R)SWCGOLF SIMULATOR / PUTTING GREENTV / GAMES / ARCADE ROOMWCRESIDENTS’ LOUNGEPRIVATE DINING0PANORAMA EAST: CANARY WHARF/SOUTH DOCKNLT (PR)LT (R)SWCLift (Pinnacle Residences)Lift (Residences)StairsToiletRESIDENTS’ GYMThis brochure and the information contained in it does not form part of any contract, and while reasonable effort has been made to ensure accuracy, this cannotbe guaranteed and no representation or warranty is made in that regard. Floor designs and layouts are indicative only and may change. The specification of the areasis the anticipated specification as at the date this brochure was prepared, but may be subject to change in accordance with permitted variances under the apartmentsales contracts. Computer Generated Images and photos are indicative only. All sales remain subject to contract. All information regarding prospective amenityprovisions represents current intention only and the final provision of amenity may change in accordance with permitted variances under the apartment salescontracts. Please consult your sales contract for information.2223RESIDENTS’ LOUNGE5M5FTPRIVATE DININGN
AMENITIESLEVEL 75PANORAMA WEST: CITY OF LONDON/RIVER THAMESWEST (ROOF) TERRACE75WFWCLTLTLTPLANTSWCWCEAST (ROOF) TERRACEPANORAMA EAST: CANARY WHARF/SOUTH DOCKNLTSWCWF0LiftStairsToiletWater FeatureEAST (ROOF) TERRACEThis brochure and the information contained in it does not form part of any contract, and while reasonable effort has been made to ensure accuracy, this cannotbe guaranteed and no representation or warranty is made in that regard. Floor designs and layouts are indicative only and may change. The specification of the areasis the anticipated specification as at the date this brochure was prepared, but may be subject to change in accordance with permitted variances under the apartmentsales contracts. Computer Generated Images and photos are indicative only. All sales remain subject to contract. All information regarding prospective amenityprovisions represents current intention only and the final provision of amenity may change in accordance with permitted variances under the apartment salescontracts. Please consult your sales contract for information.24255M5FTN
RESIDENCESFLOORPLATES26LEVELS 11–1328LEVELS 14–2632LEVELS 28–5536LEVELS 57–5840LEVELS 59–6444LEVELS 65–7348
RESIDENCESLEVELS 11–13PANORAMA WEST: CITY OF LONDON/RIVER THAMESSOSOSOONE BEDROOM (B)ONE BEDROOM (C)SUITE (A)WGWGWW1311FTWO BEDROOM (B)AAAAWFLF11LLT(R)LT(R)LLT(R)9810SLLFSOSOSOWWGONE BEDROOM (B)AAFLLT (R)SSOWWGAmenity AreaFridgeLaundryLift (Residences)StairsShared OwnershipWardrobeWinter GardenThis brochure and the information contained in it does not form part of any contract, and while reasonable effort has been made to ensure accuracy, this cannot be guaranteedand no representation or warranty is made in that regard. Apartment designs and layouts are indicative only and may change. Areas defined as Amenity Areas (AA) are subjectto planning otherwise they will revert to Winter Gardens (WG). The specification of the apartments is the anticipated specification as at the date this brochure was prepared, butmay be subject to change in accordance with permitted variances under the apartment sale contracts. Computer Generated Images and photos are indicative only. All sales remainsubject to contract. Fixtures and furnishings including furniture, wall panelling and wall dressings shown in Computer Generated Images and photos are not standard nor includedin sales. Please consult your sales contract for information. The property areas are calculated and presented in accordance with the RICS Code of Measuring Practice, 6th editionrecommendation. These areas are indicative only of typical floor plans. Property areas of individual apartments/floors may change subject to structural column locations.WWFFWAAAAONE BEDROOM (C)SUITE (A)TWO BEDROOM (B)0PANORAMA EAST: CANARY WHARF/SOUTH DOCKNLLWWGWW1412FL137LT(R)F5M5FTSUITEONE BEDROOMTWO BEDROOMType AType BType CType BLiving Area5.4 x 7.3 mLiving Area3.7 x 5.6 mLiving Area3.5 x 7.2 mLiving Area7.0 x 4.8 mInternal Area35.8 sq m / 385 sq ftBedroom2.9 x 3.6 mBedroom2.9 x 3.6 mBedroom 13.8 x 3.7 mAmenity Area4.0 sq m / 43 sq ftInternal Area48.3 sq m / 520 sq ftInternal Area49.3 sq m / 531 sq ftBedroom 23.9 x 3.5 mTotal Area39.8 sq m / 428 sq ftWinter Garden10.0 sq m / 108 sq ftWinter Garden4.0 sq m / 43 sq ftInternal Area72.9 sq m / 785 sq ftTotal Area58.3 sq m / 628 sq ftTotal Area53.3 sq m / 574 sq ftAmenity Area7.0 sq m / 75 sq ftTotal Area79.9 sq m / 860 sq ft2829N
121 VIEW EASTLevel 13, SunsetNovember 20162 VIEW WESTLevel 13, SunsetSeptember 20163031
RESIDENCESLEVELS 14–26PANORAMA WEST: CITY OF LONDON/RIVER THAMESSOSOONE BEDROOM (A)ONE BEDROOM (B)ONE BEDROOM (C)WGWGW14AAWFFFFWTWO BEDROOM (B)AAWGW26SUITE (A)L11LLLT(R)LLT(R)796810LT(R)LSLLFFSOSOWWGWGONE BEDROOM (A)ONE BEDROOM (B)AAFLLT (R)SSOWWGAmenity AreaFridgeLaundryLift (Residences)StairsShared OwnershipWardrobeWinter GardenThis brochure and the information contained in it does not form part of any contract, and while reasonable effort has been made to ensure accuracy, this cannot be guaranteedand no representation or warranty is made in that regard. Apartment designs and layouts are indicative only and may change. Areas defined as Amenity Areas (AA) are subjectto planning otherwise they will revert to Winter Gardens (WG). The specification of the apartments is the anticipated specification as at the date this brochure was prepared, butmay be subject to change in accordance with permitted variances under the apartment sale contracts. Computer Generated Images and photos are indicative only. All sales remainsubject to contract. Fixtures and furnishings including furniture, wall panelling and wall dressings shown in Computer Generated Images and photos are not standard nor includedin sales. Please consult your sales contract for information. The property areas are calculated and presented in accordance with the RICS Code of Measuring Practice, 6th editionrecommendation. These areas are indicative only of typical floor plans. Property areas of individual apartments/floors may change subject to structural column locations.WWONE BEDROOM (C)FFWAAAASUITE (A)TWO BEDROOM (B)0PANORAMA EAST: CANARY WHARF/SOUTH DOCKNLLFWWGWW1412WL135LT(R)F5M5FTSUITEONE BEDROOMTWO BEDROOMType AType AType BType CType BLiving Area5.4 x 7.3 mLiving Area3.9 x 7.3 mLiving Area3.5 x 5.6 mLiving Area3.5 x 7.3 mLiving Area7.0 x 4.8 mInternal Area35.6 sq m / 383 sq ftBedroom2.9 x 5.2 mBedroom2.9 x 3.6 mBedroom2.9 x 3.6 mBedroom 13.8 x 3.7 mAmenity Area4.0 sq m / 43 sq ftInternal Area54.4 sq m / 586 sq ftInternal Area48.3 sq m / 520 sq ftInternal Area49.2 sq m / 530 sq ftBedroom 23.9 x 3.5 mTotal Area39.6 sq m / 426 sq ftWinter Garden5.0 sq m / 54 sq ftWinter Garden10.0 sq m / 108 sq ftWinter Garden4.0 sq m / 43 sq ftInternal Area72.9 sq m / 785 sq ftTotal Area59.4 sq m / 640 sq ftTotal Area58.3 sq m / 628 sq ftTotal Area53.2 sq m / 573 sq ftAmenity Area7.0 sq m / 75 sq ftTotal Area79.9 sq m / 860 sq ft3233N
121 VIEW EASTLevel 27, SunriseSeptember 20162 VIEW WESTLevel 27, DayOctober 20163435
RESIDENCESLEVELS 2 8–55PANORAMA WEST: CITY OF LONDON/RIVER THAMESTWO BEDROOM (A)SUITE (B)ONE BEDROOM (A)AAAAONE BEDROOM (B)ONE BEDROOM (C)WGWGWGSUITE (A)TWO BEDROOM FFFFLWAAAATWO BEDROOM (A)WWGSUITE (B)WGONE BEDROOM (A)WGONE BEDROOM (B)FWAAFLLT (R)SWWGAmenity AreaFridgeLaundryLift (Residences)StairsWardrobeWinter GardenThis brochure and the information contained in it does not form part of any contract, and while reasonable effort has been made to ensure accuracy, this cannot be guaranteedand no representation or warranty is made in that regard. Apartment designs and layouts are indicative only and may change. Areas defined as Amenity Areas (AA) are subjectto planning otherwise they will revert to Winter Gardens (WG). The specification of the apartments is the anticipated specification as at the date this brochure was prepared, butmay be subject to change in accordance with permitted variances under the apartment sale contracts. Computer Generated Images and photos are indicative only. All sales remainsubject to contract. Fixtures and furnishings including furniture, wall panelling and wall dressings shown in Computer Generated Images and photos are not standard nor includedin sales. Please consult your sales contract for information. The property areas are calculated and presented in accordance with the RICS Code of Measuring Practice, 6th editionrecommendation. These areas are indicative only of typical floor plans. Property areas of individual apartments/floors may change subject to structural column locations.SUITEFAAAAONE BEDROOM (C)SUITE (A)TWO BEDROOM (B)0PANORAMA EAST: CANARY WHARF/SOUTH DOCKNWWL12WW14LFWL135LT(R)LLLT(R)FFL1WWWWF5M5FTONE BEDROOMTWO BEDROOMType AType BType AType BType CType AType BLiving Area5.8 x 7.4 mLiving Area6.1 x 7.4 mLiving Area3.9 x 7.4 mLiving Area3.7 x 5.7 mLiving Area4.1 x 7.4 mLiving Area7.0 x 4.8 mLiving Area7.0 x 4.8 mInternal Area36.7 sq m / 395 sq ftInternal Area45.0 sq m / 485 sq ftBedroom2.9 x 5.3 mBedroom3.0 x 3.7 mBedroom3.1 x 3.6 mBedroom 14.0 x 3.7 mBedroom 13.8 x 3.7 mAmenity Area4.0 sq m / 43 sq ftAmenity Area5.0 sq m / 54 sq ftInternal Area55.7 sq m / 600 sq ftInternal Area49.9 sq m / 537 sq ftInternal Area50.2 sq m / 540 sq ftBedroom 23.8 x 3.5 mBedroom 23.9 x 3.5 mTotal Area40.7 sq m / 438 sq ftTotal Area50.0 sq m / 539 sq ftWinter Garden5.0 sq m / 54 sq ftWinter Garden10.0 sq m / 108 sq ftWinter Garden5.0 sq m / 54 sq ftInternal Area77.1 sq m / 830 sq ftInternal Area74.9 sq m / 806 sq ftTotal Area60.7 sq m / 654 sq ftTotal Area59.9 sq m / 645 sq ftTotal Area55.2 sq m / 594 sq ftAmenity Area7.0 sq m / 75 sq ftAmenity Area7.0 sq m / 75 sq ftTotal Area84.1 sq m / 905 sq ftTotal Area81.9 sq m / 881 sq ft3637N
121 VIEW EASTLevel 55, SunriseSeptember 20162 VIEW WESTLevel 52, SunriseOctober 20163839
PINNACLE RESIDENCESLEVELS 57–58PANORAMA WEST: CITY OF LONDON/RIVER THAMESTWO BEDROOM (A)SUITE (B)ONE BEDROOM (A)AAAAONE BEDROOM (B)ONE BEDROOM (C)WGWGSUITE (A)TWO BEDROOM WFWWFAAAAWGSUITE (B)WGWGONE BEDROOM (A)ONE BEDROOM (B)FWAAFLLT (PR)SWWGAmenity AreaFridgeLaundryLift (Pinnacle Residences)StairsWardrobeWinter GardenThis brochure and the information contained in it does not form part of any contract, and while reasonable effort has been made to ensure accuracy, this cannot be guaranteedand no representation or warranty is made in that regard. Apartment designs and layouts are indicative only and may change. Areas defined as Amenity Areas (AA) are subjectto planning otherwise they will revert to Winter Gardens (WG). The specification of the apartments is the anticipated specification as at the date this brochure was prepared, butmay be subject to change in accordance with permitted variances under the apartment sale contracts. Computer Generated Images and photos are indicative only. All sales remainsubject to contract. Fixtures and furnishings including furniture, wall panelling and wall dressings shown in Computer Generated Images and photos are not standard nor includedin sales. Please consult your sales contract for information. The property areas are calculated and presented in accordance with the RICS Code of Measuring Practice, 6th editionrecommendation. These areas are indicative only of typical floor plans. Property areas of individual apartments/floors may change subject to structural column locations.SUITEFAAAAONE BEDROOM (C)SUITE (A)TWO BEDROOM (B)0PANORAMA EAST: CANARY WHARF/SOUTH DOCKNWWLLFFW14S12FW13LT(PR)LLTWO BEDROOM (A)LT(PR)LLFFWL1WWFWW5M5FTONE BEDROOMTWO BEDROOMType AType BType AType BType CType AType BLiving Area5.8 x 7.6 mLiving Area5.8 x 7.6 mLiving Area3.9 x 7.6 mLiving Area3.6 x 5.8 mLiving Area3.7 x 7.6 mLiving Area7.3 x 4.8 mLiving Area7.0 x 4.8 mInternal Area37.6 sq m / 405 sq ftInternal Area46.0 sq m / 495 sq ftBedroom2.9 x 5.5 mBedroom3.0 x 3.8 mBedroom3.2 x 3.6 mBedroom 14.6 x 3.7 mBedroom 13.9 x 3.7 mAmenity Area4.0 sq m / 43 sq ftAmenity Area5.0 sq m / 54 sq ftInternal Area57.6 sq m / 620 sq ftInternal Area50.6 sq m / 545 sq ftInternal Area51.5 sq m / 550 sq ftBedroom 23.9 x 3.5 mBedroom 23.9 x 3.5 mTotal Area41.6 sq m / 448 sq ftTotal Area51.0 sq m / 549 sq ftWinter Garden5.0 sq m / 54 sq ftWinter Garden10.0 sq m / 108 sq ftWinter Garden5.0 sq m / 54 sq ftInternal Area79.3 sq m / 855 sq ftInternal Area75.7 sq m / 815 sq ftTotal Area62.6 sq m /674 sq ftTotal Area60.6 sq m / 653 sq ftTotal Area56.5 sq m / 604 sq ftAmenity Area7.0 sq m / 75 sq ftAmenity Area7.0 sq m / 75 sq ftTotal Area86.3 sq m / 930 sq ftTotal Area82.7 sq m / 890 sq ft4041N
121 VIEW EASTLevel 56, SunsetSeptember 20162 VIEW WESTLevel 56, SunsetNovember 20164243
PINNACLE RESIDENCESLEVELS 59–64PANORAMA WEST: CITY OF LONDON/RIVER THAMESTWO BEDROOM (A)SUITE (B)AAAA6459ONE BEDROOM (D)ONE BEDROOM (E)ONE BEDROOM (C)WGWGWL12WWFL11L796810LLFWFWFLTWO BEDROOM (A)WGSUITE (B)WGWGONE BEDROOM (D)ONE BEDROOM (E)FWFAAAAONE BEDROOM (C)SUITE (A)AAFLLT (PR)SWWGAmenity AreaFridgeLaundryLift (Pinnacle Residences)StairsWardrobeWinter GardenThis brochure and the information contained in it does not form part of any contract, and while reasonable effort has been made to ensure accuracy, this cannot be guaranteedand no representation or warranty is made in that regard. Apartment designs and layouts are indicative only and may change. Areas defined as Amenity Areas (AA) are subjectto planning otherwise they will revert to Winter Gardens (WG). The specification of the apartments is the anticipated specification as at the date this brochure was prepared, butmay be subject to change in accordance with permitted variances under the apartment sale contracts. Computer Generated Images and photos are indicative only. All sales remainsubject to contract. Fixtures and furnishings including furniture, wall panelling and wall dressings shown in Computer Generated Images and photos are not standard nor includedin sales. Please consult your sales contract for information. The property areas are calculated and presented in accordance with the RICS Code of Measuring Practice, 6th editionrecommendation. These areas are indicative only of typical floor plans. Property areas of individual apartments/floors may change subject to structural column locations.SUITETWO BEDROOM (B)0PANORAMA EAST: CANARY WHARF/SOUTH FLL3FLFWWAAWWFTWO BEDROOM (B)AAWGFWWSUITE (A)5M5FTONE BEDROOMTWO BEDROOMType AType BType CType DType EType AType BLiving Area5.8 x 7.6 mLiving Area5.8 x 7.6 mLiving Area3.7 x 7.6 mLiving Area3.9 x 7.6 mLiving Area3.8 x 5.8 mLiving Area7.3 x 4.8 mLiving Area7.0 x 4.8 mInternal Area37.6 sq m / 405 sq ftInternal Area46.0 sq m / 495 sq ftBedroom3.2 x 3.6 mBedroom2.9 x 5.5 mBedroom2.9 x 5.8 mBedroom 14.6 x 3.7 mBedroom 13.9 x 3.7 mAmenity Area4.0 sq m / 43 sq ftAmenity Area5.0 sq m / 54 sq ftInternal Area52.0 sq m / 560 sq ftInternal Area63.6 sq m / 685 sq ftInternal Area57.0 sq m / 614 sq ftBedroom 23.9 x 3.5 mBedroom 23.9 x 3.5 mTotal Area41.6 sq m / 448 sq ftTotal Area51.0 sq m / 549 sq ftWinter Garden5.0 sq m / 54 sq ftWinter Garden5.0 sq m / 54 sq ftWinter Garden11.0 sq m / 118 sq ftInternal Area79.4 sq m / 855 sq ftInternal Area75.7 sq m / 815 sq ftTotal Area57.0 sq m /614 sq ftTotal Area68.6 sq m / 739 sq ftTotal Area68.0 sq m / 732 sq ftAmenity Area7.0 sq m / 75 sq ftAmenity Area7.0 sq m / 75 sq ftTotal Area86.4 sq m / 930 sq ftTotal Area82.7 sq m / 890 sq ft4445N
121 VIEW EASTLevel 61, DaySeptember 20162 VIEW WESTLevel 59, DayNovember 20164647
PINNACLE RESIDENCESLEVELS 65–73PANORAMA WEST: CITY OF LONDON/RIVER THAMESTHREE BEDROOM (A)TWO BEDROOM (C)ONE BEDROOM (E)7365WGWGAATWO BEDROOM (D)THREE BEDROOM 6810WWWW2SLWLLFLWWLFWWWFWWFFWAAWGTHREE BEDROOM (A)WGWGTWO BEDROOM (C)ONE BEDROOM (E)AATWO BEDROOM (D)THREE BEDROOM (B)0PANORAMA EAST: CANARY WHARF/SOUTH DOCKNAAFLLT (PR)SWWGAmenity AreaFridgeLaundryLift (Pinnacle Residences)StairsWardrobeWinter GardenThis brochure and the information contained in it does not form part of any contract, and while reasonable effort has been made to ensure accuracy, this cannot be guaranteedand no representation or warranty is made in that regard. Apartment designs and layouts are indicative only and may change. Areas defined as Amenity Areas (AA) are subjectto planning otherwise they will revert to Winter Gardens (WG). The specification of the apartments is the anticipated specification as at the date this brochure was prepared, butmay be subject to change in accordance with permitted variances under the apartment sale contracts. Computer Generated Images and photos are indicative only. All sales remainsubject to contract. Fixtures and furnishings including furniture, wall panelling and wall dressings shown in Computer Generated Images and photos are not standard nor includedin sales. Please consult your sales contract for information. The property areas are calculated and presented in accordance with the RICS Code of Measuring Practice, 6th editionrecommendation. These areas are indicative only of typical floor plans. Property areas of individual apartments/floors may change subject to structural column locations.ONE BEDROOMTWO BEDROOMType EType CType DType ALiving Area7.3 x 5.8 mLiving Area3.7 x 7.6 mLiving Area3.7 x 7.6 mLiving Area7.0 x 5.5 mBedroom 13.1 x 5.8 mBedroom 12.9 x 7.6 mBedroom 12.9 x 6.3 mBedroom 13.2 x 4.5 mInternal Area57.0 sq m / 614 sq ftBedroom 22.9 x 3.7 mBedroom 23.0 x 3.7 mBedroom 24.0 x 3.2 mWinter Garden11.0 sq m / 118 sq ftInternal Area92.9 sq m / 1000 sq ftInternal Area72.0 sq m / 775 sq ftBedroom 34.0 x 3.3 mBedroom 34.0 x 3.5 mTotal Area68.0 sq m / 732 sq ftWinter Garden7.0 sq m / 75 sq ftAmenity Area7.0 sq m / 75 sq ftTotal Area99.9 sq m / 1075 sq ftTotal Area79.0 sq m / 850 sq ftInternal Area100.8 sq m1085 sq ftInternal Area100.8 sq m1085 sq ft48495M5FTTHREE BEDROOMType BAmenity Area8.0 sq m86 sq ftTotal Area108.8 sq m1171 sq ftLiving Area7.0 x 5.5 mBedroom 13.2 x 7.9 mBedroom 24.0 x 3.1 mAmenity Area8.0 sq m86 sq ftTotal Area108.8 sq m1171 sq ftN
121 VIEW EASTLevel 70, SunsetDecember 20162 VIEW WESTLevel 72, SunsetNovember 20165051
RESIDENCESAPARTMENT TYPES52SUITES54ONE BEDROOMS56TWO BEDROOMS58THREE BEDROOMS60
SUITESFFWAALLLFAAWRESIDENCES, TYPE ALevels 11–55RESIDENCES, TYPE BLevels 28–55RESIDENCES, TYPE CLevels 18–49UnitsWestEastTotal AreaUnitsWestEastTotal AreaUnitsWestEastTotal Area65333239.6 - 40.7 sq m426 - 438 sq ft56282850.1 - 53.2 sq m539 - 573 sq ftFLFAAW0AALLAmenity AreaFridgeLaundryWardrobe23111238.5 - 39.7 sq m414 - 427 sq ftFWAAFLWAAWAAWPINNACLE, TYPE ALevels 57–64PINNACLE, TYPE BLevels 57–64PINNACLE, TYPE CLevels 61 –64UnitsWestEastTotal AreaUnitsWestEastTotal AreaUnitsWestEastTotal Area126641.6 sq m448 sq ft168851.0 sq m549 sq ft42240.4 - 41.7 sq m435 - 449 sq ft5M5FTOur Suite apartments come in six different types, A to Cfor Residences and Pinnacle Residences, which range fromapproximately 39 sq m to 51 sq m in size. They benefit fromAmenity Areas with sliding windows that can be opened tothe elements.5455This brochure and the information contained in it does not form part of any contract, and while reasonable effort has been made to ensure accuracy, this cannot be guaranteed and no representation or warrantyis made in that regard. Apartment designs and layouts are indicative only and may change. Areas defined as Amenity Areas (AA) are subject to planning otherwise they will revert to Winter Gardens (WG). Thespecification of the apartments is the anticipated specification as at the date this brochure was prepared, but may be subject to change in accordance with permitted variances under the apartment sale contracts.Computer Generated Images and photos are indicative only. All sales remain subject to contract. Fixtures and furnishings including furniture, wall panelling and wall dressings shown in Computer Generated Imagesand photos are not standard nor included in sales. Please consult your sales contract for information. The property areas are calculated and presented in accordance with the RICS Code of Measuring Practice, 6thedition recommendation. These areas are indicative only of typical floor plans. Property areas of individual apartments/floors may change subject to structural column locations.
ONE BEDROOMSWWGFLLWGFLFLWWGWFWRESIDENCES, TYPE ALevels 14–55RESIDENCES, TYPE BLevels 11–55RESIDENCES, TYPE CLevels 11–55PINNACLE, TYPE ALevels 57–58UnitsWestEastTotal AreaUnitsWestEastTotal AreaUnitsWestEastTotal AreaUnitsWestEastTotal Area82414159.5 - 61.3 sq m640 - 660 sq ft88444458.3 - 59.9 sq m628 - 645 sq ft88444452.3 - 55.7 sq m563 - 600 sq ftWG42262.6 sq m674 sq ftFWWGFFLWGLWGLLFWFLWWGWWGWPINNACLE, TYPE BLevels 57–58PINNACLE, TYPE CLevels 57–64PINNACLE, TYPE DLevels 59–64PINNACLE, TYPE ELevels 59–73UnitsWestEastTotal AreaUnitsWestEastTotal AreaUnitsWestEastTotal AreaUnitsWestEastTotal AreaFridgeLaundryWardrobeWinter Garden42260.6 sq m653 sq ft0168855.8 - 57.1 sq m601 - 615 sq ft126668.6 sq m739 sq ft30151568.0 sq m732 sq ft5M5FTOur One-bedroom apartments come in eight different types,A to C for Residences and A to E for Pinnacle Residences, andrange from approximately 53 sq. m. to 67 sq. m. in size. Theybenefit from Winter Gardens with sliding windows that can beopened to the elements.5657This brochure and the information contained in it does not form part of any contract, and while reasonable effort has been made to ensure accuracy, this cannot be guaranteed and no representation or warrantyis made in that regard. Apartment designs and layouts are indicative only and may change. Areas defined as Amenity Areas (AA) are subject to planning otherwise they will revert to Winter
Landmark Pinnacle sits adjacent to Landmark East and West, two smaller buildings also designed by Squire and Partners and developed by Chalegrove Properties. These three buildings are unified by their architecture and connected by landscaped areas and defined pedestrian routes along the waterfront that convey a welcoming sense of coming home.
