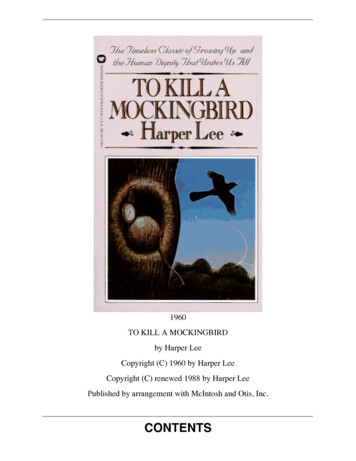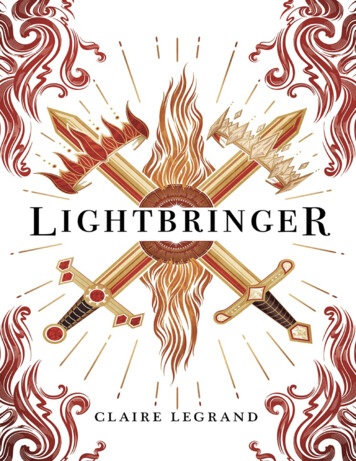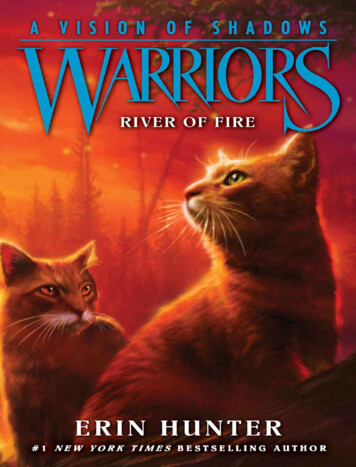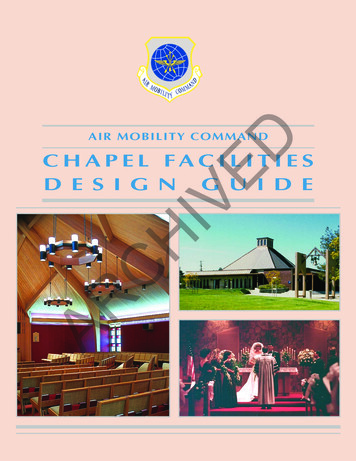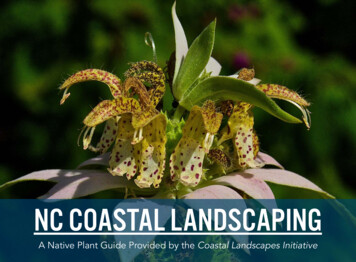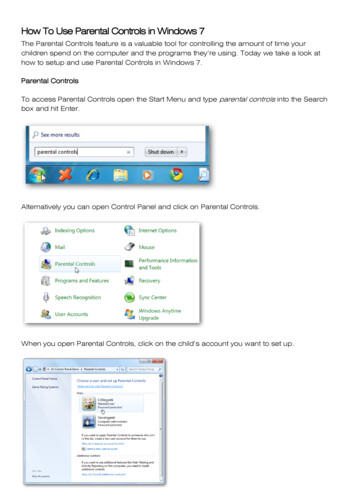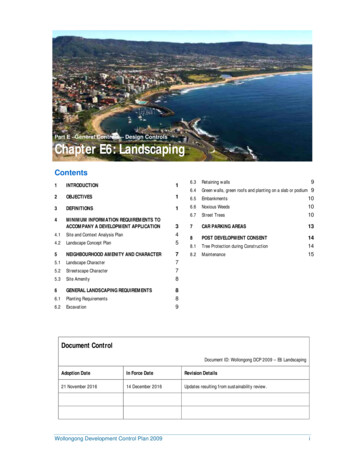
Transcription
Part E –General Controls – Design ControlsChapter E6: LandscapingContents6.3Retaining walls6.4Green walls, green roofs and planting on a slab or podium 96.56.6EmbankmentsNoxious Weeds10106.7Street Trees1037CAR PARKING AREAS13Site and Context Analysis PlanLandscape Concept Plan4588.1POST DEVELOPMENT CONSENTTree Protection during Construction141455.1NEIGHBOURHOOD AMENITY AND CHARACTERLandscape Character778.2Maintenance155.25.3Streetscape CharacterSite Amenity7866.1GENERAL LANDSCAPING REQUIREMENTSPlanting VES13DEFINITIONS14MINIMUM INFORMATION REQUIREMENTS TOACCOMPANY A DEVELOPMENT APPLICATION4.14.29Document ControlDocument ID: Wollongong DCP 2009 – E6 LandscapingAdoption DateIn Force DateRevision Details21 November 201614 December 2016Updates resulting from sustainability review.Wollongong Development Control Plan 2009i
Part E –General Controls – Design ControlsChapter E6: Landscaping1INTRODUCTIONThis chapter outlines Council’s requirements for the lodgement of landscaping plans and otherinformation in support of a Development Application.This Chapter should be read in conjunction with (but not limited to) the development controls in thefollowing chapters: 2A1 Introduction;B1 Residential Development;B2 Residential Subdivision;B3 Mixed Use Development;B4 Development in Business Zones;B5 Industrial Development;E2 Crime Prevention Through Environmental Design;E11 Heritage Conservation;E15 Water Sensitive Urban Design;E17 Management of Trees; andE22 Riparian Land Management.OBJECTIVES(a)To define the landscaping provisions necessary for the Development Application process.(b)To ensure that landscaping is appropriate to characteristics of its locality, preserving andcontributing to its natural, cultural, heritage and visual character.(c)Minimise the impacts from development on natural site features in particular retaining existingtrees where feasible.(d)Facilitate long term improvements to the landscape of the Wollongong LGA.3DEFINITIONSGreen roofA roof surface that supports the growth of vegetation, comprised of awaterproofing membrane, drainage layer, organic growing medium (soil) andvegetation. Green roofs can be classified as either extensive or intensive,depending on the depth of substrate used and the level of maintenance required.Intensive green roofs are generally greater than 300mm deep and are designedas accessible landscape spaces with pathways and other features. Extensivegreen roofs are generally less than 300mm deep and are generally nottrafficable.Green wallThere are two main types of green walls: green facades and living walls. Greenfacades are simple systems where plants are grown directly into soil and trainedup a frame or trellis system to cover the wall. Living walls are more complexsystems where panels or pockets of vegetation are fixed directly to the wall. Thisis through the use of a suitable growing medium and a hydroponic system. Theuse of soil in a living wall is generally minimal and plants are fed primarilythrough nutrients in the irrigation water.Landscaped AreaMeans a part of a site used for growing plants, grasses and trees, which does notinclude any building, structure or hard paved area and which is no less than 1.5mmeasured in any direction. The landscaped area consists of any any part of thesite which is not occupied by any building, basement or hard surface such asdriveways, parking areas or paved areas of courtyards, decks, balconies orterraces. The landscaped area may also include landscaping on a podium, whereWollongong Development Control Plan 20091
Part E –General Controls – Design ControlsChapter E6: Landscapingthat section of the podium is less or equal to than 1.2 metres in height and theminimum soil standards below of this chapter of DCP (clause 6.4.2) areachieved. Any landscaped area on the site which is less than 1.5 metres in widthis not included within the landscaped area calculations.TreeIs a perennial plant with a self-supporting stem or trunk, when mature, and for thepurpose of this DCP means any tree (other than an exempt tree) including theroots of that tree, if it is 3 metres or more in height, or has a trunk diameter of200mm or more at a height of 1 metre from the ground, or has a branch spreadof 3 metres or more.Tree Protection ZoneThe Tree Protection Zone (TPZ) is defined as the optimal distance from the trunkof a tree that should be maintained free of development and construction activityin accordance with AS4970-2009 in order to protect the tree and keep the treeviable.2Wollongong Development Control Plan 2009
Part E –General Controls – Design ControlsChapter E6: Landscaping41.MINIMUM INFORMATION REQUIREMENTS TO ACCOMPANY ADEVELOPMENT APPLICATIONTable 1 outlines the requirements to accompany a Development Application for different types ofdevelopment:Table 1: Landscape Requirements at Development Application StageDevelopment TypeRequiredCategory123Residential Subdivision (Two (2) Lots)Site and Context AnalysisResidential Subdivision (Up to 10 Lotsinclusive)Landscape Concept PlanResidential Subdivision ( 10 Lots)Landscape Concept PlanDual Occupancy (Attached or Detached)Landscape Concept Plan andSite and Context AnalysisxMulti-dwelling Development (Up to 10dwellings inclusive)Landscape Concept PlanxMulti-dwelling Development ( 10 dwellings)Landscape Concept PlanxResidential Flat BuildingLandscape Concept PlanxMixed Use DevelopmentsLandscape Concept PlanxBusiness or Retail Development ( 1 million)Landscape Concept PlanBusiness or Retail Development ( 1 million)Landscape Concept PlanxCommunity, educational, health, agedcare/housing, tourism, Child Care facilities,Place of Public WorshipLandscape Concept PlanxIndustrial Development (excluding minoralterations and additions to existing building)Landscape Concept PlanxIndustrial Development (minor alterations andadditions to existing building)Landscape Concept PlanTelecommunications andRadiocommunications FacilitiesLandscape Concept PlanxDevelopment in the Illawarra EscarpmentLandscape Concept PlanxRural DevelopmentLandscape Concept PlanWollongong Development Control Plan 2009xxxxxx3
Part E –General Controls – Design ControlsChapter E6: LandscapingCategoryQualifications required by Landscape Designer1No formal qualifications required.2Landscape Architect or Landscape Designer with Landscape Associate Diploma or similar and atleast 3 years postgraduate experience in landscape design.3Registered Landscape Architect or eligible for registration with the Australian Institute of LandscapeArchitects.4.1Site and Context Analysis Plan1.Site and Context Analysis Plan is critical in providing the foundation of landscape design forsmaller development types outlined in Table 1.2.Information to be included in the Site and Context Analysis is contained in the following Site andContext Analysis Checklist:Site and Context Analysis Plan – Landscaping ChecklistInformation in the Site and Context Analysis must be prepared accordance with Chapter A1 Clause 9 Site andContext Analysis as well as:Trees and vegetation Tree survey including existing trees on the site and trees on adjacent properties that will be affectedby the development, All trees must be accurately located by a registered surveyor, Show the trunk location and level to AHD, Show an accurate portrayal of the canopy spread, Inner and outer bushfire protection zone areas and any trees requiring removal as a result, Should the land be bushfire prone the landscape plan must be coordinated with the Arborist Reportand in accordance with the Planning for Bushfire Protection Guidelines.Developers are to involve an arborist in the initial stages of planning a development to determine which trees aresuitable to be retained. Suitability of a tree should be based on the following:4 Tree's health, Amenity value, Ability of the tree to cope with changes to the site conditions, Significance of the tree, The location of the tree on the site, and Extent of the protection zone that would be required (an area in which no building, excavation, servicelines or level changes must occur)Wollongong Development Control Plan 2009
Part E –General Controls – Design ControlsChapter E6: Landscaping4.2Landscape Concept Plan1.The lodgement of a Landscape Concept Plan is required for certain development types asoutlined in Table 1.2.The Landscape Concept Plan should outline the overall landscape objectives and the context ofthe surrounding urban and landscape setting.3.The minimum information requirements for a Landscape Concept Plan are listed below:Landscape Concept Plan – Checklist1.Drawn to scale,2.Landscape Consultant declaration in relation to the compatibility of the landscape plan with the stormwaterand bushfire documentation.3.Existing site information and proposed development as per Chapter A1 Clause 9 Site and Context Analysis4.Drainage/Bushfire/Arborist report must be coordinated where appropriate.5.Proposed Landscape Design: Suggested plant species list suitable with site conditions e.g. acid sulphate soils, overshadowingthroughout the day etc; Location of various planting layers including groundcovers, shrubs, trees and palms showing canopy atmaturity; Location of proposed drainage including subsurface and surface drainage, stormwater detentionbasins, and water quality control devices – in concept form only; Landscape areas outside the building envelope, balcony planting, roof gardens and internal courtyardsetc, and their proposed treatment (e.g. mass planting beds, paving, lawn, water etc); Design details for special situations in concept form e.g. raised planting bed sections, creeks andwatercourse treatment and weed eradication; and Proposed surface treatment of landscaped areas (e.g. paving, driveways, mulched planted areas,edging, turfed) All retaining walls including levels top and bottoms of walls.* Landscaping maintenance is required to be undertaken for a minimum of 6 months after completion of thedevelopment unless otherwise specified by Council.* For large sites with extensive planting that may or will require regular pruning or maintenance, or for sitesincluding a green roof or wall, a “Maintenance Schedule” should be prepared detailing the types of works that willbe required to maintain the Landscape Plan once approved.Wollongong Development Control Plan 20095
Part E –General Controls – Design ControlsChapter E6: LandscapingFigure 1: Example Only - Landscape Concept Plan6Wollongong Development Control Plan 2009
Part E –General Controls – Design ControlsChapter E6: Landscaping5NEIGHBOURHOOD AMENITY AND CHARACTER5.1Landscape Character1. Landscape design should reinforce the identified natural attributes of the site, including, but notlimited to watercourses, landmark elements, views and vistas and significant trees.2. Remnant native vegetation should be retained, managed and incorporated into landscape design,wherever practicable.3. Landscape design should also maintain or improve the amenity and visual quality of the site.Landscaping measures are required to help to screen visually obtrusive land uses or buildings.5.2Streetscape Character1. The assessment of the prevailing streetscape character of a locality is required as part of thepreparation of the Landscape Concept Plan for a proposed development.2. The Landscape Concept Plan should ensure that all positive streetscape elements are incorporatedinto the design of proposed landscaping measures. Key features contributing to the streetscapecharacter of the locality may include:(a) Street trees.(b) Remnant stands of trees.(c) Architectural character.(d) Prevailing built form, including dwelling types, prevailing front setbacks, building height / form etc.(e) Existing uses (eg residential, industrial etc).(f) Heritage buildings or heritage conservation areas.(g) Car parking, especially the level of on-street parking and off-street parking.(h) Linkages with other open space areas in the locality.(i) Street furniture, fences, gates etc.3. Landscaping should be used to soften the impact of buildings and to assist in providing visual relief tobuildings.4. Landscaping should also be used to soften the impact of car parking areas, when viewed from thepublic domain.5. The developer is responsible for the construction of footpath paving for the entire frontage of thedevelopment for the full width of the verge where Council deems it appropriate.(a) The type of paving is to be in accordance with:1. The Wollongong City Council Public Domain Technical Manual within the City Centre.2. Determined by Council according to the location.Wollongong Development Control Plan 20097
Part E –General Controls – Design ControlsChapter E6: Landscaping(b) A nominal two percent (2%), minimum one percent (1%), maximum two and a half percent (2.5%)cross fall to be provided from property line to back of kerb.(c) The driveway entry threshold finish from the property boundary line to the face of the kerb mustmatch the footpath and be designed to withstand predicted traffic loadings.(d) The driveway threshold finish within the property boundary line should contrast with the drivewayentry.(e) Footpath must be installed to the satisfaction of Wollongong City Council.(f) A Landscape Plan is to be submitted to Council for approval prior to the issue of the ConstructionCertificate showing proposed paving and location of all services.6. A change in driveway pavement is required at the entrance threshold within the property boundary toclearly show to motorists they are crossing a pedestrian area. Between the property boundary andthe kerb, the developer must construct the driveway pavement in accordance with the conditions,technical specifications and levels to be obtained from the Council's Manager of Works. Thisrequirement shall be reflected on the Construction Certificate plans and any supportingdocumentation.5.3Site Amenity1. The landscape design should maximise the area of the deep soil zone, especially around existingtrees to provide sufficient root depth as well as deep soil zones around the perimeter of a site.2. Landscaping should be used to highlight architectural features, define entry points, indicate directionand frame and filter views into the site.3. Small trees or large shrubs should be used to help screen service areas.4. Private open space should be clearly defined and provide satisfactory privacy and amenity tooccupants.5. Public open space / communal open space areas must incorporate appropriate landscaping and bedesigned to maximise natural surveillance opportunities whilst providing adequate shade trees.6. Communal open space for multi-dwelling housing or attached dwellings must be accessible from alldwellings in the development and should incorporate suitable passive surveillance to improve safety.6GENERAL LANDSCAPING REQUIREMENTS6.1Planting Requirements1. All garden areas are to be prepared to a minimum depth of 300mm and free of weed species. Thismay comprise imported planting mix or a mixture of site soil and soil conditioner.2. Plants utilised in the landscape works must be those species specified on the approved finalLandscape Concept Plan unless approval is obtained in writing from Council. (Examples ofrecommended plant species for the Wollongong Local Government Area are included in Table 3).3. Plants shall be healthy, of good form and be true to species and size. They must be free from pestsand disease, and shall not be root bound.4. All trees (excluding street trees) are to be at least 1 metre height and are to be advanced specimens,free of disease.8Wollongong Development Control Plan 2009
Part E –General Controls – Design ControlsChapter E6: Landscaping5. All shrubs are to be in 5 litre containers and at least 500mm in height. These are to be advancedspecimens and free of disease.6. All ground covers are to be advanced specimens and free of disease.7. Double staking of trees is permitted and trees are to be loosely tied where required.8. Advanced trees and shrubs are to be planted into good quality soil and humus. The planting holeshall be twice the width and the same depth as the plant container.9. In lawns, tree pits are required to be backfilled with good quality soil (or site soil if good quality),mixed with a suitable soil conditioner.10. Landscaping should comprise a mix of canopy trees, shrubs and groundcovers.11. Trees should be planted well clear of underground services or overhead electricity wires.12. Any sites adjoining any natural areas or creek lines with native vegetation must use locally indigenousspecies (no cultivars) in the landscape plan and must have regard to any impacts of water flows andflooding.13. Trees should be planted in areas that a capable of supporting the expected size of the mature tree.6.2Excavation1.Bulk excavation works shall be limited to those areas approved by Council.2.All areas disturbed as a result of excavation shall be stabilised prior to the carrying out oflandscape works.6.3Retaining walls1.Retaining walls over 600mm high are to be designed and certified by a qualified and experiencedEngineer.2.Retaining walls should to be constructed with materials consistent with the building style andadjacent properties.6.4Green walls, green roofs and planting on a slab or podium1.The use of green roofs and green walls is encouraged particularly where this forms part of acommunal open space arrangement in a mixed use development, and for non-residentialdevelopment in the Wollongong City Centre.2.An average soil depth and volume for trees, shrubs, groundcover and lawns is provided in thetable belowMinimum soil standards for planting on structures or podiumsSoil DepthSoil Area1,200mm10m x 10m orequivalent31,000mm6 x 6m or equivalent3800mm4 x 4m or equivalentPlant typeDefinitionSoil VolumeLarge trees12-18m high, up to16m crown spread atmaturity150mMedium trees8-12m high, up to 16mcrownspreadatmaturity36mSmall trees6-8m high, up to 16m16mWollongong Development Control Plan 200939
Part E –General Controls – Design ControlsChapter E6: LandscapingPlant typeDefinitioncrownspreadmaturitySoil VolumeSoil DepthSoil AreaatShrubs500-600mmGround cover300-450mmTurf300 mm*Sub-surface drainage requirements are in addition to the above minimum soil depths.Source: adapted from Apartment Design Guide (July 2015)3.Square, rectangular and round planter boxes are preferable to linear, narrow planters.4.Planter boxes should be designed and constructed proportionally to accommodate the largestproportion of soil possible.5.Green roofs, green walls, and planter areas on suspended slabs are to be designed by aStructural Engineer to determine and design for loads such as soil saturation.6.Landscaping documentation should include details illustrating water-proofing, soil containment,filter fabric, drainage outlets, subsoil drainage methods, irrigation, and external finishes to theretaining wall / planter box.7.Adequate filtration should be provided with at least two layers of filter fabric to ensure silt doesnot discharge into the storm water system.6.5Embankments1.All landscaped embankments having a slope of 1:3 or greater shall be reinforced usingstabilisation techniques to prevent erosion or slumping. Stabilisation techniques may include butare not limited to, the use of dense ground covers, erosion control netting, mesh or rockstabilisation.2.The maximum slope of turfed areas in public open spaces is to be to be 1:6 to ensure the safetyof individual carrying out maintenance.6.6Noxious WeedsNoxious weed species are to be eradicated from the development site prior to commencement oflandscaping works. Council may also advise of additional species to be removed prior to buildingapproval.A list of Noxious Weeds in the Wollongong LGA can be obtained from the NSW Industry and Investmentwebsite weeds/noxweed, or the Illawarra DistrictNoxious Weeds Authority ge 117.6.7Street Trees1. Street trees, where appropriate should seek to provide:(a) Shade; and(b) Enhancement of visual quality of the streetscape.2. All street trees should be retained and protected during the construction phase of a development.10Wollongong Development Control Plan 2009
Part E –General Controls – Design ControlsChapter E6: Landscaping3. Street trees should be installed at regular intervals (between 5 – 10 metres apart) to enhance theappearance of the locality. The tree species type and required intervals for the street tree planting willbe determined by Council during the application assessment process, depending upon the nature ofthe development.4. The location of Street Trees should take into account overhead and underground services.5. At the time of planting street trees require the installation of root barriers (maximum depth 600mm)directly adjacent to the kerb to prevent future damage to the kerb, guttering or road. In addition, rootbarriers should be placed to protect existing adjacent services where needed.6. Where trees are to be planted in areas with hard surfaces, suitable grates are to be laid around thetree to protect the roots and enable water infiltration.7. Minimum plant requirements for Street Trees are 200 litre container size, in accordance with AS2303: 2015 Tree stock for landscape use.8. All street trees or streetscape landscaping requirements should be included in the LandscapeConcept Plan. Refer to Table 2 for suitable Street Tree Species for the Wollongong LGA.Wollongong Development Control Plan 200911
Part E –General Controls – Design ControlsChapter E6: LandscapingSyzygium smithii synAcmena smithii7-10XXX8. Lake Side7. Dapto Plain6. Berkeley Hills5. City4. Foothills / Plain3. Coastal Plain2. Coastal Escarpment1. Sandstone PlateauCoastalShade tree in car parksLocal Native SpeciesHeight (metres)Table 2: Recommended Street Tree Species for the Wollongong LGA.XLilly PillySyzygium smithii var.minor syn AcmenaSmith var Minor4XXXXXXXXLilly PillyAlphitonia XX5-8XXXXXXXXElaeocarpus reticulatusBlueberry Ash5-8XXXXXXXXFraxinus XXRed AshBackhousia myrtifoliaGrey MyrtleBanksia integrifoliaXCoast BanksiaBanksia serrataOld Man BanksiaBrachychiton acerifoliusIllawarra Flame TreeCupaniopsisanacardioidesXXTuckeroo #XXEvergreen Ash #Glochidion ferdinandi8-10XXCheese TreeHymenosporum flavumNative FrangipaniLagerstroemia indicaCrepe MyrtleMelaleuca decora126-10XXXXWollongong Development Control Plan 2009
8. Lake Side7. Dapto Plain6. Berkeley Hills5. City4. Foothills / Plain3. Coastal Plain2. Coastal Escarpment1. Sandstone PlateauCoastalShade tree in car parksLocal Native SpeciesHeight (metres)Part E –General Controls – Design ControlsChapter E6: LandscapingWhite Cloud TreeMelaleuca linariifolia5-8X6-12XXXXXXXXXSnow in XXXXXXXXXXXXXXXXXXXXXWhite HollyPyrus ussuriensis8-12Ornamental Pear ManchurianSyzygium australe8-10XXXXBrush CherrySyzygium luehmannii7-10Small Leaf Lilly PillySyzygium paniculatum8-10XX5-10XXMagenta Lilly Pilly*Tristaniopsis laurinaXWater Gum* Endangered species – requires National Parks licence for propagation and sale.# Invasive: Do not plant near natural vegetation.7CAR PARKING AREAS1.Development shall aim to provide car parking that does not dominate the development and toprovide shade to a minimum of 50% of parked vehicles.2.Large car park development should break up the extent of paving areas with internal planting beds3.Planting beds must have sufficient deep soil area for the trees to grow.4.Landscaping is to be consistent with the Chapter E2 Crime Prevention through EnvironmentalDesign.5.Where the car park adjoins a side or rear boundaries development should provide a 1.5 metre wideplanting bed6.Where car parking spaces do not front a planting bed 3 metres wide, every tenth car parking spacerequires a planting bed for tree planting. The minimum dimension of the planting bed is 2.5 metresby 5.5 metres (one car space).Wollongong Development Control Plan 200913
Part E –General Controls – Design ControlsChapter E6: Landscaping7.Parking spaces fronting planting beds must have wheel stops to protect the planting from damage.8.Trees in car parks should be long-lived species that do not drop branches or soft fruit that maydamage vehicles.9.Pedestrian and vehicular movement is to be clearly separated by use of design devices such aschange in paving, kerb, bollards, line marking. Dedicated pedestrian paths are to be included inmulti-lane car parking areas. Pedestrian paths are to be a minimum 1.2m wide.8POST DEVELOPMENT CONSENT1. Upon completion of the landscaping work, the developer/ applicant must contact the PrincipalCertifying Authority (PCA) and arrange for the inspection of the work including all required workswithin WCC land (e.g. road reserve). A Landscape Completion Certificate is to then be issued to thePCA by a Landscape Architect / Landscape Designer. The individual who prepared the LandscapeConcept Plan or Landscape Plan is the desired person to certify the landscape work uponcompletion.2. The Completion Certificate must state the landscape work has been constructed in accordance withthe approved Landscape Concept Plan or Landscape Plan and Landscape conditions.8.1Tree Protection during Construction8.1.1Objectives1.8.1.2To ensure tree protection is undertaken prior to and during construction.Requirements1. The developer must install tree protection in accordance with the Landscape Concept Plan and/ orArborists Report and/or Development Consent before any works are commenced on site.2. The developer must engage an arborist to certify that trees to be retained are protected by fencingand other measures, prior to the commencement of any such excavation or land clearing works.3. The developer must ensure that once the tree protection is installed it is not to be removed or alteredin anyway without written consent from Council.4. Protective fencing must be practically placed to protect the remaining protection zone where accessto a site requires vehicles access across the protection zone of a tree and Council has approved thisarrangement.5. A 350mm layer of mulch must be placed on the access way for the duration of the construction periodto reduce compaction. This must be inspected and approved before work commences. Weightdispersal materials e.g. 200mm ply wood or thick rubber matting should be placed over mulch whenvehicles enter and leave the site.6. The developer may also be required to have an arborist inspect and report on the tree/s at monthlyintervals during construction. This report must be submitted to the Principal Certifying Authority withinone week after each inspection.7. Changes to the development which may affect trees/ vegetation which have been specified to beretained, will require an amended Development Application. Changes may include:a. Any level changes within the dripline of trees;b. Incorrectly located trees; or14Wollongong Development Control Plan 2009
Part E –General Controls – Design ControlsChapter E6: Landscapingc.Requests to remove trees8.2Maintenance8.2.1Objectives1.To ensure landscaping will be maintained in good condition at all times.2.To enable larger developments to carry out regular maintenance on trees within the propertyaccording to an approved plan and reducing the need for individual Tree Management Permits.8.2.21.RequirementsLandscape maintenance schedules where required, should cover a minimum period of 12 monthsand address the following:(a)Pruning / trimming (frequency, method, plant type requirements),(b)Fertilising (e.g. types and frequency),(c)Weeding,(d)Re-mulching,(e)Watering and irrigation,(f)Pest/ disease control,(g)Lawns (e.g. mowing frequency, method, watering, fertilising),(h)Rubbish, leaf litter, drain clearing,(i)Stakes and ties,(j)Tree maintenance (fertiliser frequency and methods, special tree requirements).2.Watering must be carried out at sufficient intervals to maintain the landscaping and allow forvariations depending on the seasonal changes inherent to the site.3.Spraying of herbicide, insecticide and / or fungicides must be carried out in accordance with themanufactures directions and undertaken by a suitably qualified person.4.Plant species that do not survive must be replaced in accordance with the Landscape Concept Plan.5.Hard surfaces and landscape structures are to be maintained in an appropriate manner.Table 3: Recommended plant species for the Wollongong Local Government AreaTwo Veined HickoryTreeYAcacia binervia*Coastal MyallTreeYAcalypha wilkesiana*Fijian Fire plantWollongong Development Control Plan 2009ShrubYPlateau HawkesburySandstoneAcacia binervataRainforest /Escarpment* Not native to eCommon NameCoastalSecond LineSpeciesCoastal FrontLineNote: This list is does not apply to street trees. Street trees must be selected in consultation withWollongong City Council.YYY15
Acer palmatum*Japanese MapleTreeAcmena smithii (syn,Syzygium smithii)Lilly PillyTreeYYYAcokanthera oblongifolia*Bushman's PoisonShrubYYYAdiantum aethiopicumMaidenhair FernFernYYYAdiantum formosumGiant MaidenhairFernYYYAgathis robusta*Queensland KauriTreeAgonis flexuosa*Willow-myrtleSmall TreeAlectryon subcinereusNative quinceSmall TreeAllocasuarina distylaYYYYYYYYYYShrubYAllocasuarina littoralisBlack SheoakTreeAllocasuarina nanaDwarf SheoakShrubAllocasuarina torulosaForest OakTreeAllocasuarina verticillataDrooping SheoakTreeAlocasia brisbanicumCunjevoiPerennialAlphitonia excelsaRed AshTreeYYAlpinia caerulea*Native GingerPerennialYYAngophora costataSmooth Barked AppleTreeAngophora floribundaRough Barked AppleTreeAngophora hispidaDwarf AppleShrubAntigonon leptopus*Coral VineVine /ClimberAraucaria cookii*Cooks PineTreeYAraucaria cunninghamii*Hoop PineTreeYAraucaria heterophyll
1. The lodgement of a Landscape Concept Plan is required for certain development types as outlined in Table 1. 2. The Landscape Concept Plan should outline the overall landscape objectives and the context of the surrounding urban and landscape setting. 3. The minimum information requirements for a Landscape Concept Plan are listed below:


