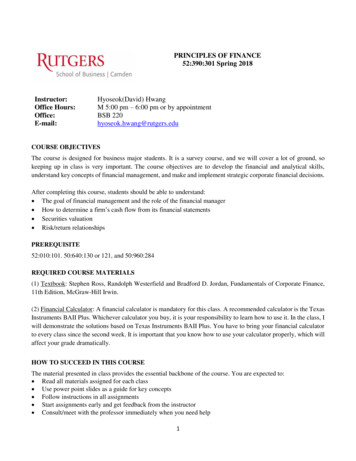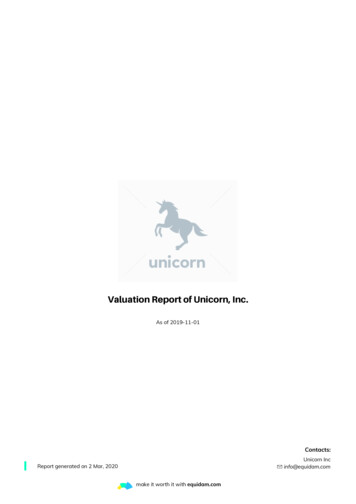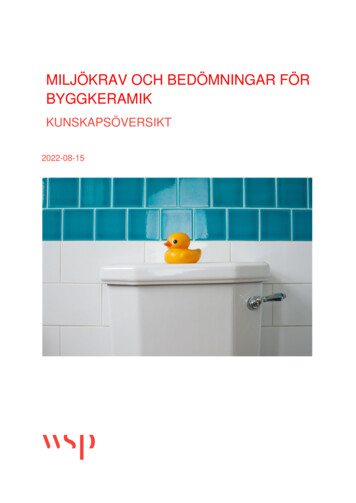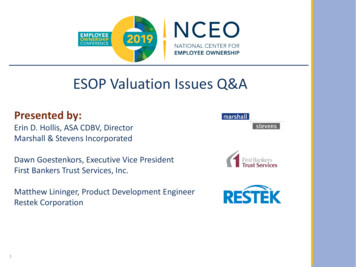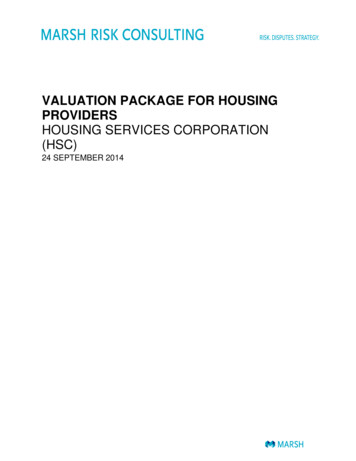
Transcription
VALUATION PACKAGE FOR HOUSINGPROVIDERSHOUSING SERVICES CORPORATION(HSC)24 SEPTEMBER 2014
VALUATION PACKAGE FOR HOUSING PROVIDERSHOUSING SERVICES CORPORATION (HSC)CONTENTS1. Introduction . 1 Statement of General Assumptions and Limiting Conditions. 22. Instructions. 3Addendum A Marshall & Swift/Boeckh BVS Express Software . 4 Instructions for Completing Input Form . 4 Examples: . 4Addendum B Sample BVS Express Input Form . 6Addendum C Occupancy Codes . 10Addendum D Construction Type Definitions. 11 Wood or Light Steel Frame (ISO 1) . 11 Masonry / Joisted Masonry (ISO 2) . 12 Pre-Engineered Metal / Non-Combustible (ISO 3) . 13 Steel Frame / Masonry Non-Combustible (ISO 4) . 14 Protected Steel Frame / Modified Fire Resistive (ISO 5) . 15 Reinforced Concrete Frame / Fire Resistive (ISO 6) . 16MARSH RISK CONSULTINGc:\users\lpallist\documents\mrc\hsc - soho\hsc valuation package sep 24 2014.docxi
VALUATION PACKAGE FOR HOUSING PROVIDERSHOUSING SERVICES CORPORATION (HSC)1IntroductionHousing Services Corp (HSC) in conjunction with Marsh Risk Consulting (MRC) is pleased tooffer an efficient desktop replacement cost new (RCN) valuation service to Housing Providers.This service is designed to help Housing Providers determine whether current buildingreplacement value is in alignment with industry recognized (Marshall & Swift based) market /replacement cost estimates. If the value provided by this review does not appear to be inalignment with expectations - or with values that may have been established independently byother sources for the Client - we recommend a full appraisal of the facility be undertaken. Marshcan provide this service at the Client’s request for an additional fee.MARSH RISK CONSULTINGc:\users\lpallist\documents\mrc\hsc - soho\hsc valuation package sep 24 2014.docx1
VALUATION PACKAGE FOR HOUSING PROVIDERSHOUSING SERVICES CORPORATION (HSC)Statement of General Assumptions and Limiting ConditionsThe valuation and the resulting report is subject to the following general assumptions andlimiting conditions:1. The report is been made only for the purpose and function stated and shall not be usedfor any other purpose. The information contained in the report is specific to the needs ofthe client and for the intended use stated in the report. Neither Marsh (“Marsh”) nor HSCis responsible for unauthorized use of the report. Neither the report nor any portionsthereof (including without limitation any conclusions as to value, the identity of Marsh orany individuals signing or associated with the report, or the professional associations ororganizations with which they are affiliated) shall be disseminated to third parties by anymeans without the prior written consent and approval of Marsh.2. Any allocation in the report of the total valuation among components of the property andthe weighting of the reported values among the various approaches applies only to theprogram of utilization stated in the report. The separate values for any components orapproaches may not be applicable for any other purpose and must not be used inconjunction with any other valuation or appraisal.3. For events that occur subsequent to the valuation date, no responsibility is taken and noobligation is assumed to revise the report to reflect the impact, if any, of the events orchanging conditions as they may have upon the subject although we reserve the right todo so. Neither Marsh nor any individuals signing or associated with the report shall berequired by reason to give further consultation, to provide testimony or appear in court orother legal proceedings, unless specific arrangements therefore have been made.4. Full compliance with all applicable federal, provincial, and local zoning, use, occupancy,environmental, and similar laws and regulations is assumed, unless otherwise stated.5. It is assumed that all required licenses, certificates of occupancy, consents, or otherlegislative or administrative authority from any local, provincial, or federal government orprivate entity or organization have been, or can readily be obtained, or renewed for anyuse on which the value estimates provided in the report are based.6. Responsible ownership and competent property management are assumed.7. Information furnished by others or taken from Client reports and records, standardreference manuals, publications and other sources, upon which all or portions of thereport are based, is believed to be reliable, but will not be verified in all cases. Nowarranty is given as to the accuracy of such information.8. Within the scope of this assignment, we are not engaged nor are we qualified to detectthe existence of hazardous or toxic materials or wastes that may or may not be presenton or near the property. The presence of potentially hazardous substances such asasbestos, urea-formaldehyde foam insulation, industrial wastes, etc. may affect the valueof the property. The value estimate provided in the report is predicated on theassumption that there is no such material on, in, or near the property that would cause aloss in value. No responsibility is assumed for any such conditions or for any expertise orengineering knowledge required to discover them. The client should retain an expert inthis field if further information is desired.MARSH RISK CONSULTINGc:\users\lpallist\documents\mrc\hsc - soho\hsc valuation package sep 24 2014.docx2
VALUATION PACKAGE FOR HOUSING PROVIDERSHOUSING SERVICES CORPORATION (HSC)2InstructionsEach Housing Provider requiring a valuation must completethe Marshall & Swift Input form in electronic format only (nohandwritten copies) as accurately as possible. The followingare mandatory requirements: As a minimum, all highlighted fields must becompletedPhotos of the building, preferably of all elevations(sides)When completing valuation input forms for locations withmultiple buildings (i.e. townhouse complexes), one formmust be completed for each detached building. If thereare multiple identical buildings (i.e. size, height, constructiontype, etc.) in a complex, the user may complete a valuationfor one of the identical buildings and duplicate the values forthe other identical buildings.Additional instructions for completing the form are provided in this package (Addendum A) aswell as a list of occupancy codes (Addendum C). A Sample Report is provided in Addendum B.We suggest you complete and save one file name per building. If you are unsure of how manyforms to complete, before filling in any forms, it would be best if you could provide a site plan forthe complex and ideally photographs. We’ll then come back to you with some specific guidanceon the data to provide.The following additional information should also be provided where available for each valuation: Site planAerial views of the siteOnce complete, please forward the completed form to HSC. You will receive a detailedvaluation report from HSC after the information is inputted and reviewed.MARSH RISK CONSULTINGc:\users\lpallist\documents\mrc\hsc - soho\hsc valuation package sep 24 2014.docx3
VALUATION PACKAGE FOR HOUSING PROVIDERSHOUSING SERVICES CORPORATION (HSC)ADDENDUM AMarshall & Swift/Boeckh BVS Express SoftwareInstructions for Completing Input FormThe following are guidelines for filling out various fields on the Marshall & Swift/Boeckh inputform. Most of the fields are straightforward and ask for numbers that total a percentage or are achoice from a list.QUESTION 14 – GROSS FLOOR AREAThe gross floor area is the total floor area (measured in square feet or square meters) of allfloors in the building that you would like considered in your valuation. This would includestairwells and elevator shafts, but would not include areas such as basements and mezzanines.A one-story building with exterior wall dimensions of 100' x 100' would have a gross floor area of10,000 square feet. If that same building was three-stories, the gross floor area would be30,000 square feet. If the first two stories were 10,000 square feet each and the third floor was5,000 square feet, then the gross floor area would be 25,000 square feet.This includes all not just rentable or leasable area.Perimeter or Irregular Wall AdjustmentIt is always best to provide the building perimeter for all floors of the building. If you want thevaluation to account for the building's perimeter but you don't know what the perimeter is, youcan enter a wall adjustment by selecting the shape of the building. This adjustment is used toincrease the default perimeter for buildings that are not a simple rectangle in shape withouthaving to enter the gross perimeter.Examples:IrregularVery IrregularMARSH RISK CONSULTINGc:\users\lpallist\documents\mrc\hsc - soho\hsc valuation package sep 24 2014.docx4
VALUATION PACKAGE FOR HOUSING PROVIDERSHOUSING SERVICES CORPORATION (HSC)QUESTION 17 - CONSTRUCTION QUALITY,Either enter a number between 1.0 and 5.0 with 0.5 increments (economy, average, superior,and premium), or use the drop-down list and select the appropriate number. If the building isjudged to be between two quality designations, then enter a factor between the two. If no entryis made, the quality is assumed to be average.Construction quality involves a combination of quality materials, workmanship, quality design,and complexity. These are not always consistent, the design may be average but workmanshipand materials can be of excellent quality. These facets should be weighed individually and thencombined to arrive at one construction quality adjustment. The ability of the user to observethese different factors will determine where to adjust for quality. If the user is uncertain, it is bestnot to apply any adjustment factor. Attach a photo to the completed form for validation byspecialists if there is any question about how to complete this question.QUESTION 19 - OCCUPANCY CODESee Occupancy Codes in Addendum C.QUESTION 23 - BASEMENT CONSTRUCTION TYPERefer to Addendum D for definitions and illustrations.QUESTION 28 - ELECTRICAL QUALITYLowUse this quality when the electrical system is below what is typically found in theparticular occupancy.Average Use this quality when the electrical system is what is typically found in the particularoccupancy1.HighUse this quality when the electrical system goes above what is typically found in theparticular occupancy.ADDITIONAL INFORMATIONIn addition to completing the form, additional information such as photos of the building, siteplans or aerial photographs would be useful to further establish a more accurate picture of thefacility in question.1Average indicates “typical” for this type of occupancy and construction type; if comparing all types, then thestatistical average.MARSH RISK CONSULTINGc:\users\lpallist\documents\mrc\hsc - soho\hsc valuation package sep 24 2014.docx5
VALUATION PACKAGE FOR HOUSING PROVIDERSHOUSING SERVICES CORPORATION (HSC)ADDENDUM BSample BVS Express Input FormMARSH RISK CONSULTINGc:\users\lpallist\documents\mrc\hsc - soho\hsc valuation package sep 24 2014.docx6
VALUATION PACKAGE FOR HOUSING PROVIDERSMARSH RISK CONSULTINGc:\users\lpallist\documents\mrc\hsc - soho\hsc valuation package sep 24 2014.docxHOUSING SERVICES CORPORATION (HSC)7
VALUATION PACKAGE FOR HOUSING PROVIDERSMARSH RISK CONSULTINGc:\users\lpallist\documents\mrc\hsc - soho\hsc valuation package sep 24 2014.docxHOUSING SERVICES CORPORATION (HSC)8
VALUATION PACKAGE FOR HOUSING PROVIDERSMARSH RISK CONSULTINGc:\users\lpallist\documents\mrc\hsc - soho\hsc valuation package sep 24 2014.docxHOUSING SERVICES CORPORATION (HSC)9
VALUATION PACKAGE FOR HOUSING PROVIDERSHOUSING SERVICES CORPORATION (HSC)ADDENDUM COccupancy CodesCODEDESCRIPTIONCODEDESCRIPTIONBASEMENTS / MISCELLANEOUS1001BASEMENT, UNFINISHED1002BASEMENT, PARTIALLLY FINISHED1003BASEMENT, FINISHED1004BASEMENT, UNDERGROUND PARKING1005PARKING ON FIRST LEVELLODGING1000ADDITIONS / EQUIPMENT ONLY1100APARTMENT, LOW-RISE1110APARTMENT, LOW-RISE, OLDER1200APARTMENT, HIGH-RISE1221APARTMENT, HIGH-RISE SHELL1222APARTMENT, HIGH-RISE INTERIOR SPACE1225LUXURY APARTMENT, HIGH-RISE1230APARTMENT, 2-4 UNITS1350ROW HOUSE (TOWNHOUSE)1640ROOMING HOUSEPROFESSIONAL SERVICES5200NURSING HOME/CONVALESCENT CENTER5220MULTIPLE RESIDENCE, ASSISTED LIVING5210HOME FOR THE ELDERLY5225GROUP CARE HOME5215MULTIPLE RESIDENCE, SENIOR CITIZENMARSH RISK CONSULTINGc:\users\lpallist\documents\mrc\hsc - soho\hsc valuation package sep 24 2014.docx10
VALUATION PACKAGE FOR HOUSING PROVIDERSHOUSING SERVICES CORPORATION (HSC)ADDENDUM DConstruction Type DefinitionsWood or Light Steel Frame (ISO 1)A building where the exterior walls, bearing walls and partitions, the structural floors and roof,and their supports, are wood or light-gauge metal. This includes buildings where the wood orlight-gauge metal has been combined with other materials to form composite components suchas wood or metal studs with brick or stone veneer, stucco or metal siding. Buildings classified asISO Class 1 are characteristic of this type.MARSH RISK CONSULTINGc:\users\lpallist\documents\mrc\hsc - soho\hsc valuation package sep 24 2014.docx11
VALUATION PACKAGE FOR HOUSING PROVIDERSHOUSING SERVICES CORPORATION (HSC)Masonry / Joisted Masonry (ISO 2)A building that has the exterior walls constructed of a material such as brick, hollow or solidconcrete block, concrete, gypsum block, clay tile, stone, or similar materials. The structuralfloors and roof are of wood or light-gauge metal. Buildings classified as ISO Class 2 arecharacteristic of this type.MARSH RISK CONSULTINGc:\users\lpallist\documents\mrc\hsc - soho\hsc valuation package sep 24 2014.docx12
VALUATION PACKAGE FOR HOUSING PROVIDERSHOUSING SERVICES CORPORATION (HSC)Pre-Engineered Metal / Non-Combustible (ISO 3)A building that employs a system of pre-engineered rigid steel framing members. The exteriorwalls are of metal siding, sandwich panels, or masonry, and the roof is clad with metal roofing orsandwich panels. Buildings classified as ISO Class 3 are characteristic of this type.MARSH RISK CONSULTINGc:\users\lpallist\documents\mrc\hsc - soho\hsc valuation package sep 24 2014.docx13
VALUATION PACKAGE FOR HOUSING PROVIDERSHOUSING SERVICES CORPORATION (HSC)Steel Frame / Masonry Non-Combustible (ISO 4)A building where the structural floors and roof are of unprotected non-combustible materialssuch as metal decking or concrete on metal decking, and are supported by an unprotectedstructural steel frame, fire resistive exterior walls, or a combination of both. Buildings classifiedas ISO Class 4 are characteristic of this type.MARSH RISK CONSULTINGc:\users\lpallist\documents\mrc\hsc - soho\hsc valuation package sep 24 2014.docx14
VALUATION PACKAGE FOR HOUSING PROVIDERSHOUSING SERVICES CORPORATION (HSC)Protected Steel Frame / Modified Fire Resistive (ISO 5)A building where the structural floors and roof, and their supports are of non-combustibleconstruction with a fire rating of not less than one hour. A building very similar to ConstructionType D - Steel Frame; however, in Type E the non-combustible floor, roof, and framingcomponents are protected with sprayed-fiber fireproofing. Buildings classified as ISO Class 5are characteristic of this type.MARSH RISK CONSULTINGc:\users\lpallist\documents\mrc\hsc - soho\hsc valuation package sep 24 2014.docx15
VALUATION PACKAGE FOR HOUSING PROVIDERSHOUSING SERVICES CORPORATION (HSC)Reinforced Concrete Frame / Fire Resistive (ISO 6)A building where the structural floors and roof, and their supports are of materials such asprecast or poured-in-place reinforced concrete, with a fire resistive rating of not less than twohours. Buildings classified as ISO Class 6 are characteristic of this type.MARSH RISK CONSULTINGc:\users\lpallist\documents\mrc\hsc - soho\hsc valuation package sep 24 2014.docx16
Marsh Risk Consulting161 Bay Street, Suite 1400Toronto, Ontario M5J 2S4 1 416 868 2600This document and any recommendations, analysis, or advice provided by Marsh (collectively, the “Marsh Analysis”) are intended solely for the entity identified as therecipient herein (“you”). This document contains proprietary, confidential information of Marsh and may not be shared with any third party, including other insuranceproducers, without Marsh’s prior written consent. Any statements concerning actuarial, tax, accounting, or legal matters are based solely on our experience as insurancebrokers and risk consultants and are not to be relied upon as actuarial, accounting, tax, or legal advice, for which you should consult your own professional advisors. Anymodeling, analytics, or projections are subject to inherent uncertainty, and the Marsh Analysis could be materially affected if any underlying assumptions, conditions,information, or factors are inaccurate or incomplete or should change. The information contained herein is based on sources we believe reliable, but we make norepresentation or warranty as to its accuracy. Except as may be set forth in an agreement between you and Marsh, Marsh shall have no obligation to update the MarshAnalysis and shall have no liability to you or any other party with regard to the Marsh Analysis or to any services provided by a third party to you or Marsh. Marsh makes norepresentation or warranty concerning the application of policy wordings or the financial condition or solvency of insurers or reinsurers. Marsh makes no assurancesregarding the availability, cost, or terms of insurance coverage.Marsh is one of the Marsh & McLennan Companies, together with Guy Carpenter, Mercer, and Oliver Wyman.Copyright 2012 Marsh Canada Limited and its licensors. All rights reserved. www.marsh.ca www.marsh.com
VALUATION PACKAGE FOR HOUSING PROVIDERS HOUSING SERVICES CORPORATION (HSC) MARSH RISK CONSULTING c:\users\lpallist\documents\mrc\hsc - soho\hsc valuation package sep 24 2014.docx 2 Statement of General Assumptions and Limiting Conditions The valuation and the resulting report is subject to the following general assumptions and
