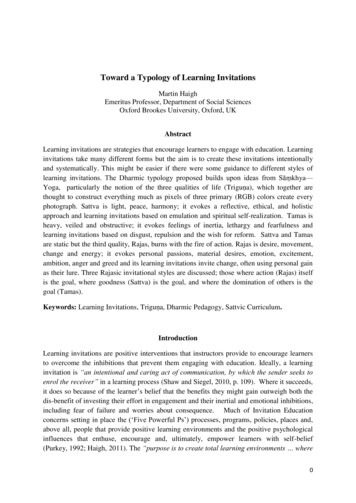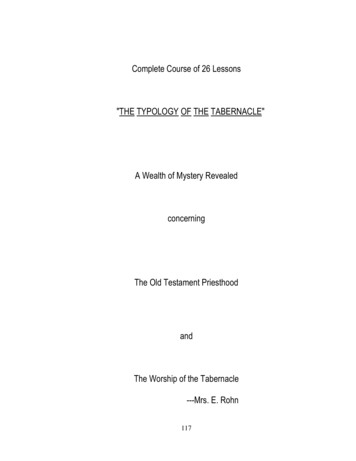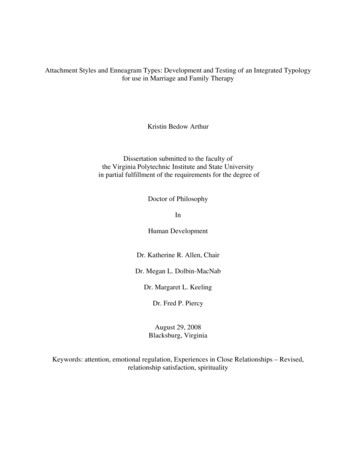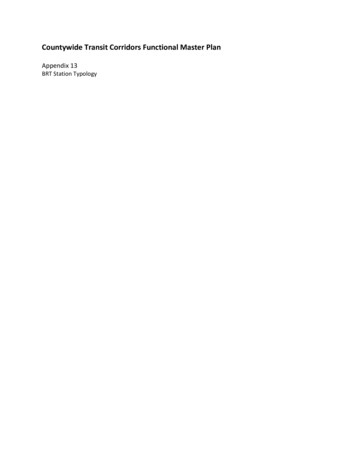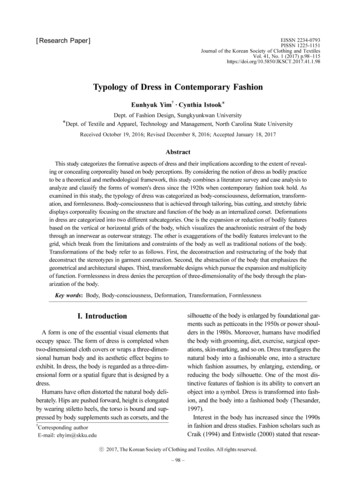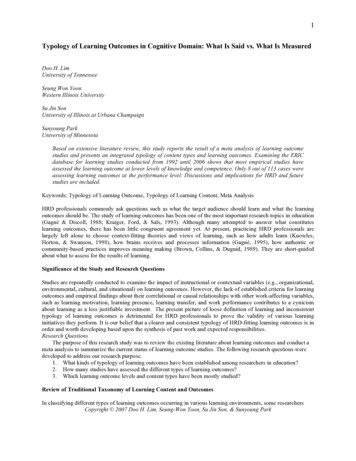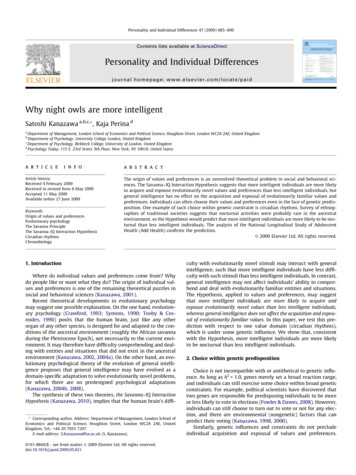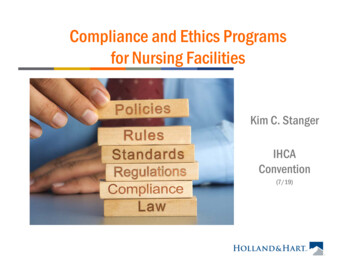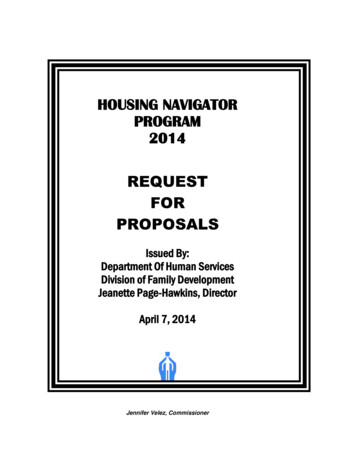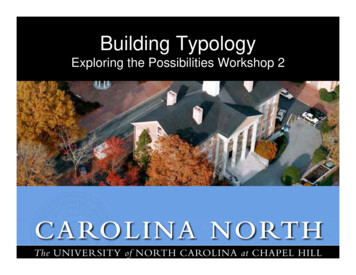
Transcription
Building TypologyBuilding TypologyExploring the Possibilities Workshop 2
Building TypologyA Living CampusA Living Campus is designed to provide all of its own operating needsand not burden other systems beyond its borders Treat all wastewater on sitePeople and Planet friendly transportationTreat water as a valuable resourceRestore native habitatTreat buildings as speciesDesign for human health and productivityEducate at every opportunityPlan based on resourcesOperate a climate neutral campus
Building TypologyDevelop Performance Type Goals For: Responding to climate, culture and place Pedagogical opportunities A building type based design approach Human health and productivity Going beyond baseline design standards Commissioning Synergistic building types Adaptability A living building Operation & maintenance Collaboration spaces Carbon footprint––Measurement & verificationPost occupancy evaluation andimplementation
Building TypologyCase StudyResponding to climate, culture and placeJefferson City, Missouri120,000 sf., 17.5 millionLEED PlatinumAppropriate orientationNative landscapingHarvests daylightHarvests all rainwater from roofOptimized envelope and skin treatmentExternal shading integratedPhotovoltaics supply 2.5% of electricityLewis and Clark State Office Building
Building TypologyResponding to climate, culture and place Respect local aesthetic vernacular Respect local resources for materiality Solar orientation will be optimized Free resources will be utilized first Sun for light and heat Wind for cooling and ventilation Rainwater for drinking, washing,flushing and irrigation Passive solar strategies will be utilized External shading will be integrated Envelope design and skin treatments willbe optimized Allow for integration of site appropriaterenewable energy sources
Building TypologyCase StudyBuilding Type Based Design ApproachSeattle, WashingtonMedium Office BuildingCity of Seattle 45,000 40,000 5.950 39,178 5.900 25,000 5.795 5.800 20,000 20,679 15,000 5.750 5.733 10,000First Costs in Millions 5.850 30,000Simple study for less than 1% ofthe cost of the building cuts annualenergy costs by 50% 5.700 5,000 5.650Optimized LightingEfficient EquipmentDaylight DimmingOptimized GlazingRight OrientationExternal e Windows(free cooling fromoutside air) 0Baseline BuildingAnnual Operating Costs 35,000Publicly available data to educateowners, developers, design andconstruction teams on how tomake appropriate design decisionsat the schematic levelEnergy Efficient StrategiesAnnual Operating CostsFirst Cost (Millions)Implement: Seattle’s Sustainable Building Tool
Building TypologyBuilding Type Based Design Approach Design strategies will be appliedbased on building type Design strategies will beconsidered on a life-cycle costbasis, not first cost
Building TypologyCase StudyGoing beyond baseline design standardsLittle Rock, Arkansas96,000 sf., 18.2 MillionLEED Gold (anticipated)Design optimized for building type andclimateWaterless and low-flow fixturesAll native vegetation50% more efficient than ASHRAE 90.1Only water that leaves the site is theblack-water. 2nd phase incorporatesliving machine to treat black-water onsite.Heifer International Headquarters
Building TypologyCase StudyGoing beyond baseline design standardsSanta Barbara, California84,672 sf., 26 MillionLEED PlatinumPremium-efficiency motorsVAV laboratory fumehoodsDaylight controlsPV system providing 7-10% of totalconsumptionEnergy Performance beats Title 24baseline by 50%Donald Bren School of Environmental. Science &Management
Building TypologyGoing beyond baseline design standards Exceed local energy codes Exceed Energy Policy Act (water) Exceed current ASHRAE 90.1 Exceed current International EnergyConservation Code Adopt Architecture 2030 BAverage Average arbonNeutral
Building TypologyCase StudySynergistic Building Types Electrical Systemintegrates utility distributionsystem, solar panelgeneration system, andengine dynomometerenergy recovery system.AC Dynomometers wereselected specifically for theability to recapture wasteenergySolar panels represent thesustainable “face” of thebuilding but engine dynosactually produce (recovery)far more energy that thesolar cells do!NewYork State – Alternative Fuel VehicleResearch Laboratory
Building TypologyCase StudySynergistic Building TypesResearch Triangle Park, NC101,000 sf., 21.2 millionLEED V 2 Silver15,000 sf of photovoltaic panels on roofprovide 5% of electricity requirementPurchase agreement for 100 millionkWh of green power through renewableenergy certificatesU.S. EPA National Computer
Building TypologySynergistic Building Types Group similar building types together to takeadvantage of shared flexible space needs Group similar building functions into the same HVACcontrol zone so those areas can be scheduledseparately (e.g. separate around-the-clock areas fromclassrooms and offices) Synergistic building types will be grouped togetherproviding for the excesses of one building type toprovide for needs of another building type––Waste heat from a building could be diverted to anearby building in need of heatWater collected on the roof on one building couldbe used for the needs of an adjacent buildingWaste Food
Building TypologyCase StudyA Living BuildingOberlin, Ohio13,600 sf., 21.2 million7,500 gallon cistern for storm waterretentionLiving Machine collects and treatswaste water from bathrooms andkitchen4,000 SF of photovoltaic panelsClosed loop geothermal wells meetcooling demandsOccupancy Sensors, Daylight Sensorsand CO2 SensorsOberlin College Adam Joseph Lewis Center
Building TypologyA Living Building Harvests all its own energy andwater Adapted to climate and site Operates pollution free Promotes health and well-being Comprised of Integrated Systems Is Beautiful Educates and Integrates Users Uses Post Occupancy Evaluation toinform its behavior
Building TypologyCascadia Living Building ng-buildings
Building TypologyCase StudyCollaboration Space Spaces for collaboration will be includedinto building programs Capture the potential functional uses forindoor and outdoor spaces
Building TypologyCase StudyCarbon FootprintEpic Systems – Verona, WI Ground Source GeothermalSystem Serves over 500,000 sq.ft. 5 Acre Vertical Borefield 10 year paybackEpic Systems – Verona, WI
Building TypologyCase StudyCarbon FootprintHouston, Texas194,000 sf., 41.2 million 40,000 annual savings over ASHRAE90.1 (2004 prices) 77,000 annualsavings over the building that it replacedUses 80% less energy/sq ft than theadjacent UT School of Public Health,built in 197748% cement replaced by fly-ash, savingapprox. 1,800 tons of CO2 from releaseinto the atmosphereBaseline Green methodologyReady for Photovoltaic PanelsUniversity of Texas School of Nursing
Building TypologyCarbon Footprint Minimize campus contribution towardsglobal warming with a plan to keepcarbon in check at the start ofprogramming Minimize energy consumption, slowdepletion of fossil fuel reserves Use building integrated renewableenergy systems Purchase renewable energy credits orcarbon offsets for non-renewable energyfuels used Utilize a cradle-to-cradle approach whenspecifying products and systems Adhere to Architecture 2030 goals whendeveloping a building project Comply with CRED for lifestyle and policydecisions
Building TypologyCase StudyPedagogical OpportunitiesSanta Barbara, California84,672 sf., 26 MillionLEED PlatinumInterpretive Display on land, air, waterand energyDonald Bren School of Environmental. Science &Management
Building TypologyCase StudyPedagogical OpportunitiesOberlin, Ohio13,600 sf., 21.2 millionLiving Machine maintained by studentsand facultyOberlin College Adam Joseph Lewis Center
Building TypologyPedagogical Opportunities Use sustainable systems andtechnologies as learning labs integratedinto the curriculum Provide real time performance data to thebuilding users on site and to the public atlarge via the world wide web Demonstrate developing technologies
Building TypologyCase StudyHuman Health and ProductivityGainesville, Florida47,300 sf., 6.5 millionLEED V 2.0 GoldIntegrated daylighting control system onthe building's east and west facadesincluding large exterior windows withspectrally selective glazingA central, skylight-covered atriumprovides the open public stairways withnatural daylight including a dynamicbeam marking solar noon each day.Rinker Hall at the University of Florida
Building TypologyHuman Health and Productivity Indoor Environmental Quality (IEQ)– Harvest natural daylight to offsetartificial lighting where possible– Provide views to the outside / exterior– Comply with current AHSRAE 55 forthermal comfort– Provide and maintain acceptableventilation (indoor air quality - IAQ), incompliance with or exceed, wherepossible, current ASHRAE 62Standards and current ANSI/AHIAZ9.5, American National Standard forLaboratory Ventilation– Minimize off-gassing & VOC’s– Implement a “Building Air QualityAction Plan” as defined by the U.S.Environmental Protection Agency– Implement the “Best Practices forMaintaining IEQ” measures listed inthe Indoor Environmental Qualityappendix to the latest Version of theInternational PerformanceMeasurement and VerificationProtocol (IPMVP)
Building TypologyHuman Health and Productivity Provide personal controls for– Temperature– Ventilation– Lighting Provide appropriate acoustical conditions– Use design features and strategiesto control sources of noise frommechanical and electricalequipment and from sourcesexterior to the building Provide appropriate vibration conditionsUse design features and strategiesto control sources of externally andinternally induced vibrations fromwind loads, passing traffic, interiorfoot traffic, building HVAC systems,and interior machinery
Building TypologyCommissioning Develop a commissioning plan andinclude a commissioning agent in thedesign process Verify that the building’s energy relatedsystems are installed, calibrated andperform according to the owner’s projectsrequirements, basis of design, andconstruction documents Provide easy access to user’s manualsand continuing education for properoperation & maintenance of buildingsystems to operations staff especiallywhen someone different takes over abuilding
Building TypologyAdaptabilityEnvelope / Structure / Utilities Flexibility – enable shifts in space planning Expandability / Shrinkability - facilitatechanges to the quantity of space Convertibility - allow for changes in use Durability - select materials, assemblies andsystems that require less maintenance,repair and replacement. Disassembly - make it easier to takeproducts and assemblies apart so that theirconstituent elements can more easily bereused or recycled Layering - the goal should be to uncouplethose layers of a building that havesignificantly different lifetimes:– Shell – structure, skin– Services – plumbing, electrical,circulation– Scenery – partitioning, ceilings,finishes– Set – furnishings
Building TypologyCase StudyOperation & MaintenanceKansas City, KansasAll chemical storage and mixing areasfor housekeeping products allow foradequate and secure product storage.All locations have ample room formixing concentrated chemicals.Drains are plumbed for the appropriatedisposal of liquid waste. Each location isoperated under 10% negative pressureand equipped with separate outsideventing to keep chemical fumes fromspreading to adjacent areas.All cleaning and mechanical chemicalsused for the building operations areenvironmentally preferable products,and were competitively priced.US EPA Region 7 Headquarters
Building TypologyCase StudyOperation & MaintenanceSanta Barbara, California84,672 sf., 26 MillionLEED PlatinumActual Energy Performance found to be25% better than simulation predictionDonald Bren School of Environmental. Science &Management
Building TypologyCase StudyOperation & MaintenanceOberlin, Ohio13,600 sf., 21.2 millionPerformance of Building is improvedbased on Measurement & VerificationOberlin College Adam Joseph Lewis Center
Building TypologyOperation & Maintenance Green/healthy housekeeping productswill be preferred Institute purchasing & discard policies tominimize packaging and waste Integrate recycling programs Compost organic waste Spaces left unoccupied will have a lightsout policy Provide for the ongoing accountability ofbuilding resource consumption over time Utilize the accounting information toinform Operations & Maintenance anddesign decisions for future projects Reconcile performance with goals Provide post occupancy evaluations andimplement findings into future projects
Building TypologyPotential Barriers Most Challenging Building may happenfirst The State Legislature and the separationof capital costs and operating costs Design and Construction TeamSelection or Availability Not asking why enough Educating end users about how theirbuilding fits into the whole University Desire for flexibility not adaptability The state insurance department actingas the code authority
Building Type Based Design Approach . Seattle, Washington . Medium Office Building . City of Seattle . 5.950 . . into building programs Capture the potential functional uses for indoor and outdoor spaces . Case Study . wind loads, passing traffic, interior foot traffic, building HVAC systems, and interior machinery . Building Typology .
