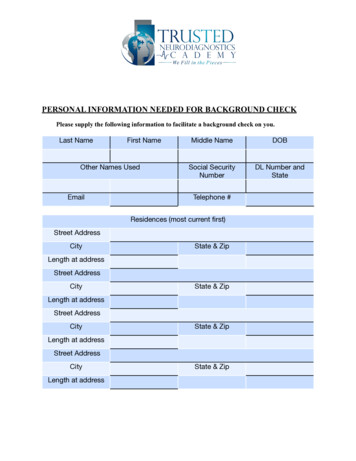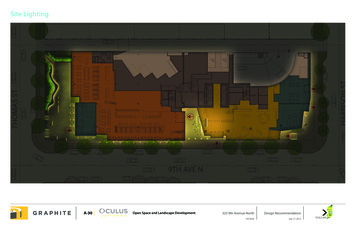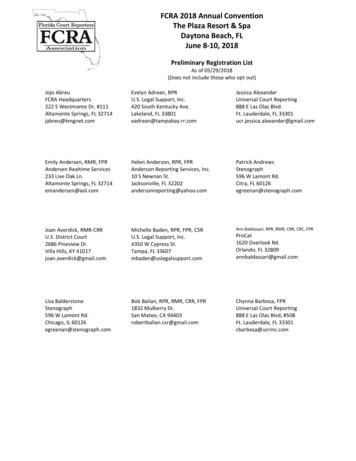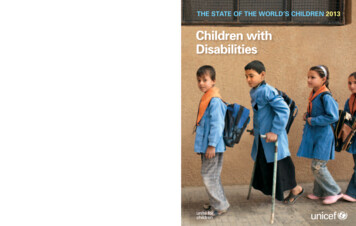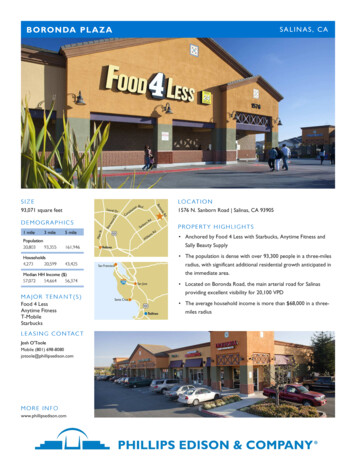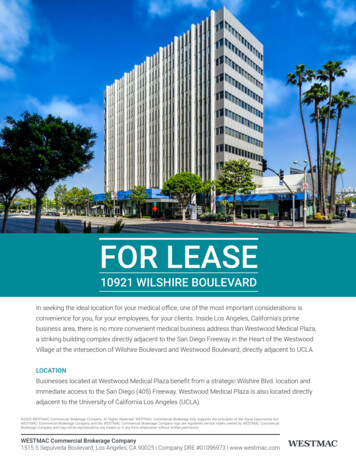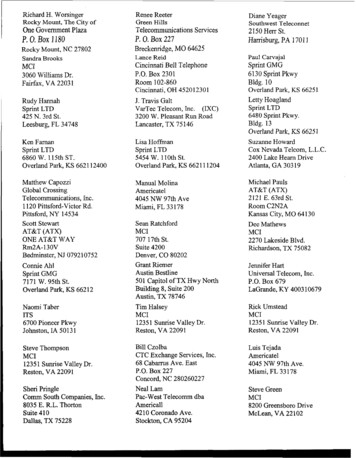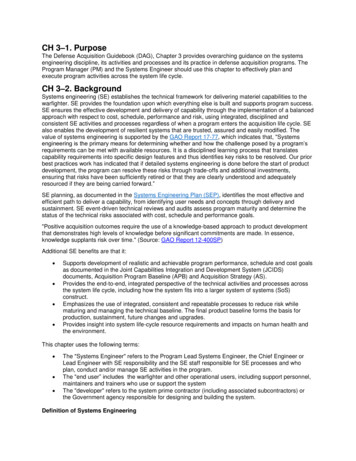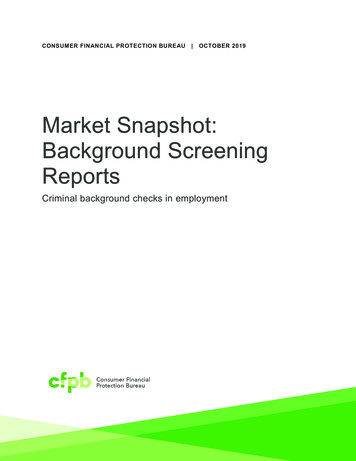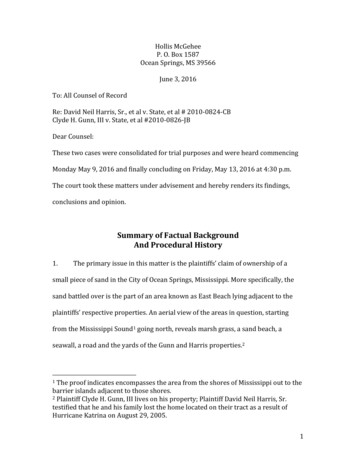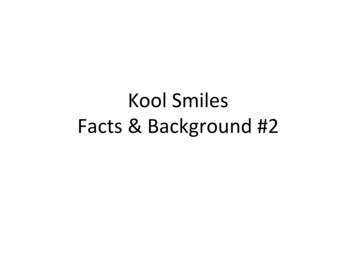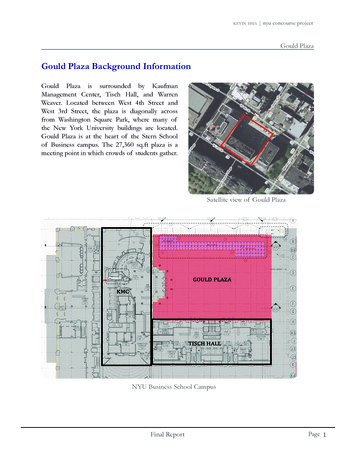
Transcription
kevin hsia nyu concourse projectGould PlazaGould Plaza Background InformationGould Plaza is surrounded by KaufmanManagement Center, Tisch Hall, and WarrenWeaver. Located between West 4th Street andWest 3rd Street, the plaza is diagonally acrossfrom Washington Square Park, where many ofthe New York University buildings are located.Gould Plaza is at the heart of the Stern Schoolof Business campus. The 27,360 sq.ft plaza is ameeting point in which crowds of students gather.Satellite view of Gould Plazagould plazakmctisch hallNYU Business School CampusFinal ReportPage 1
kevin hsia nyu concourse projectGould PlazaMaterials for Gould PlazaFinishes for Gould kRampConcrete FloorPatteremed Stones on lassRed StoneReflectance(assumed)0.20.20.10.80.4Concrete FloorGould Plaza (red)Final ReportPage 2
kevin hsia nyu concourse projectGould PlazaConsiderations & CriteriaAppearance of Space and Luminaires Located in an urban setting, Gould Plaza is an open public square owned by NYU.The surrounding tall buildings provide shade from direct sunlight. The plaza is a cozy and relaxing environment for students to interact. The space needs to introduce an impression of relaxation, and pleasantness. The plaza lighting should be integrated with the architecture of the space.Color Appearance (and color contrast) The gray stone floor of Gould plaza, with the red cement exterior of Tisch Hall,brown bricked Warren Weaver, and gray concrete KMC define the colors of the plaza.Light Distribution surfaces Light distribution near the building entrances and walkways will needs to be uniform toprovide a well defined walkways.Light distribution on Task Plane (Uniformity) The lighting distribution is at the ground level of the plaza. It is vital to provide enough lightlevels for people walking at night.Luminance of Room Surfaces Maintain light levels as uniform as possible for main walkways.Modeling of Faces and Objects The facial rendering should also be a critical concern for safety reasons. The art work on theplaza and the ramp will need to be lit.Points of Interest Points of interest to be lighted: Art Statue located at the south west corner of the plaza.Entrances to Tisch Hall, KMC, and Weaver Hall will needs to be lit.Reflected Glare Reflected glare is not a concern in this space.Final ReportPage 5
kevin hsia nyu concourse projectGould PlazaConsiderations & CriteriaShadows Shadow is not a concern in this space.Source/Task/Eye Geometry Lighting the perimeter of the plaza will help define the boundaries of the plaza.Surfaces Characteristics Stone floor of Gould Plaza with pattern course strips. Concrete columns located at KMC. Red cement of Tisch Hall. Brown bricks of Warren Weaver. Highly reflective glass of Tisch, Warren Weaver, and KMC.System Control and Flexibility None.Special Considerations In-grade daylight windows near the stairs leading to Gould Plaza.Illuminance (Horizontal) 1 fc on walkways - (IESNA Handbook - Figure 22-10. Recommended Average MaintainedIlluminance Level for Pedestrian Ways) 0.5 fc away from main walkways - (IESNA Handbook - Figure 22-21. Recommended AverageMaintained Illuminance Level for Parking Lots - Enhanced SecurityIlluminance (Vertical) 0.5 f on vertical surface for walkways(IESNA Handbook - Figure 22-10. Recommended Average Maintained Illuminance Levelfor Pedestrian Ways)Energy 0.2 W/sq ft – (IESNA Standard 90.1-2007: Plaza) 30W/linear foot of door width - (IESNA Standard 90.1-2007: Building Entrance andExit) 1.25 W/sq ft - (IESNA Standard 90.1-2007: Canopies and Overhangs) 0.2 W/sq ft for each illuminated wall or surface or 5.0 W/linear foot for eachIlluminated wall or surface length - (IESNA Standard 90.1-2007: Building facade)Final ReportPage 7
kevin hsia nyu concourse projectGould PlazaGould Plaza Lighting DesignThe lighting design of Gould focuses on providing adequate light levels for safety to walk at night. Acombination of metal halide, LED, fluorescent, and halogen sources will be used to light the plaza.Tisch Hall, Weaver Plaza, and KMC EntranceLuminaires will be mounted on the exterior facade of buildings to provide sufficient light levels forwalking. Metal halide lamps will be used since the light levels are higher compared to fluorescentsources and the color rendering index is better compared to halogen sources.Plaza CenterAn NYU logo will be created with frosted glass with LEDs underneath to light it. LEDs were chosento to help with maintance issues. Since the LEDs underneath the glass logo cannot provide enoughvertical illumination, light poles are proposed to provide vertical illumination for safety.Outdoor Plaza Bench AreaStep lights and halogen sources will be used. The halogen sourcs will help makes the trees look morewarm and pleasant. The step lights offer illumination on the ground for people to see where theywalk.Stairs to West 4th StreetStep lights and LEDs mounted under the railing of the stairs provide illumination on the steps.Final ReportPage 1
kevin hsia nyu concourse projectGould PlazaLighting Plan*Larger lighting plan can be found in Appendix : L101Final ReportPage 4
kevin hsia nyu concourse projectGould PlazaLighting Fixture Schedule for Gould ntityLampBallastModelL9BegaStep lightRecessed wallluminaire1630CF13DD/835/ECOAdvance H1B13-TP-BLS2287PL10iOLuxrailLED vL11BegaRecessed wallluminaireRecessed wallluminaire withunshielded light2722CF26DT/E/IN/835/ECOOsram SylvaniaAdvanceRCF-2S26-H1LD-QS2850PErcoLens wallwasherTesis In-ground for metal halideluminairelamps457MC39TC/U/G8.5/830PBOsram SylvaniaAdvanceRMH-39-K33715.023DriverNIM-PWR-9 LEDWhite - 277V - STSTEEL-ANTI-SLIPSTRAIGHT W/SLEEVEL12L13Louis PoulsenNimbus LEDInground accentand markerillumination96LEDL14Pole topSeluxluminaires withRitorno Roundfor U/G12/930PBOsram SylvaniaL15B-K LightingAdjustableMcKinley Series outdoor lighting(PAR20)system501850PAR20/HAL/NFL30Osram Sylvania--L16ErcoCylinder FaçadeluminaireDirect/indirectlighting formetal 5026.023L1BKurt VersenDownlightTwo reflectoroptical systemfor widedistribution5212CF32DT/E/IN/835/ECOOsram SylvaniaAdvance 24 W45 S 1040SC00L18Accent lightingsolution withiLight100WTechnologies LED technologyper 32Plexineondesigned to beftWhite 1X Series used straight orbentAdvance IMH- RRS-1-H070T6-SV70-J277-RP9*Light Loss Factor for Outdoor is based on Light Loss Factor from the Roadway Lighting in the IESNA Handbook (Figure 22-25)Final ReportPage 4
kevin hsia nyu concourse projectGould PlazaLight Loss Factor for Gould PlazaMainenanceCategoryDirtExposureConditions time in 10.90.90.978034 BegaStep lightiOLuxrailEnergy Calculation for Gould PlazaQuantityPowerEnergy Allowed163048027360 sq.ft x 0.2 W/sq.ft2.148100.8BegaRecessed wallluminaire2722594L12ErcoTesis In-457315L13Louis PoulsenNimbus LED9654L14SeluxRitornoRoundSymmetrical808640L15B-K 104325L16L17L18ErcoCylinderFaçadeluminaireKurt VersenDownlightiLightTechnologiesPlexineon 100W per 32 ftWhite 1XSeriesConsumed PowerPower Density0.790.96EnergyWattL1111The lighting power density analysis was performed with the space by space methodrecommended by ASHRAE Standard 90.12007. The energy code limits the plaza to 0.2W/sq.ft. The total energy consumed in theplaza is about 4580W, well below the 5472 Wlimitation.ControlThe luminairs in the plaza will be controlledfrom Tisch Hall. The lighting will beconnected to the Lutron Grafik Eye system.All lights in the Gould Plaza zone will eitherbe on/off.4578.80.1754720.2Red - DesignedBlue - IESNA recommendedFinal ReportPage 4
kevin hsia nyu concourse projectGould PlazaPerspective RenderingPseudo RenderingFinal ReportPage 4
kevin hsia nyu concourse projectGould PlazaPseudo RenderingPseudo RenderingFinal ReportPage 4
kevin hsia nyu concourse projectGould PlazaPerspective RenderingPseudo RenderingFinal ReportPage 4
kevin hsia nyu concourse projectGould PlazaPerspective RenderingPerspective RenderingFinal ReportPage 4
kevin hsia nyu concourse projectGould 0.10.10.1L91.40.10.10.10.20.10.10.2L90.20.2L9 2.62.92.61.91.20.80.60.52.02.83.0L14 Final ReportL17L17LPage 4
kevin hsia nyu concourse projectGould .70.4Final Page 4
kevin hsia nyu concourse projectGould 20.80.81.21.82.52.82.61.91.32.02.72.9L14 10.70.5.21.92.62.92.61.91.20.80.60.5.32.02.83.0L14 .02.63.13.32.31Final Report3.1Page 4
kevin hsia nyu concourse projectGould 93.33.32.2L15L150.5L150.3L17Final ReportPage 4
kevin hsia nyu concourse projectGould 50.20.1Final 0.82.14.50 82 24 5Page 4
kevin hsia nyu concourse projectGould PlazaGould Plaza Design SummaryThe lighting design of Gould focuses on providing adequate light levels for safety to walk at night.The design philosphy is to reinforce the light levels at the main pathways and entrances. A customlighted NYU logo is also created at the heart of the plaza to reinforce the NYU school spirit. Thelighting design consists of metal halide downlights mounted on the outer walls of Tisch and WeaverHall. A number of light poles are also proposed at the heart of the plaza to provide illuminationfor the benches and the walkway to west 4th street. At the steps on the north side of the plaza, steplights and light rails are proposed. Next to the stair steps recessed wall luminaires are used to lightthe ramp. At the center of the plaza, outdoor bench areas are proposed with landscape lighting.The lighting provides a guide to help direct people at night. The average illumination in the plazameets the recommended 1 fc. Even at areas with light levels lower than 1fc, the illumination levelsmeets the 0.5fc suggestion for outdoor parking - enhance security.The boundaries of the plaza are lit so that people can see where they will walk to. The lighting alsocreates an interesting walking experience with the proposed NYU logo and lit art piece at the cornerof the plaza. The lighting design consumes 4580W, well below the 5472 W limitation.Calculation Summary: Gould inanceFcArtworkstairs step 5stairs step 3stairs step 1Weaver Hall EntranceTisch Hall entrancebackpath (between TischIlluminance& Weaver)Plaza al ReportPage 4
kevin hsia nyu concourse projectTisch LobbyTisch Hall Background InformationTisch Hall is located at the south center of GouldPlaza. Situated between Kaufman ManagementCenter and Warren Weaver, the building hosts anumber of classrooms for the New York University’s Stern School of Business.There are two entrances (revolving doors) thatlead into Tisch Hall. The atrium sp
iO Luxrail 2.1 48 100.8 L11 Bega Recessed wall luminaire 27 22 594 L12 Erco Tesis In-45 7 315 L13 Louis Poulsen Nimbus LED 9 6 54 L14 Selux Ritorno Round Symmetrical 80 8 640 L15 B-K Lighting McKinley Series (PAR20) 50 18 900 L16 Erco Cylinder Façade luminaire 26 21 546 L17 Kurt Versen Downlight 52 12 624 L18 iLight
