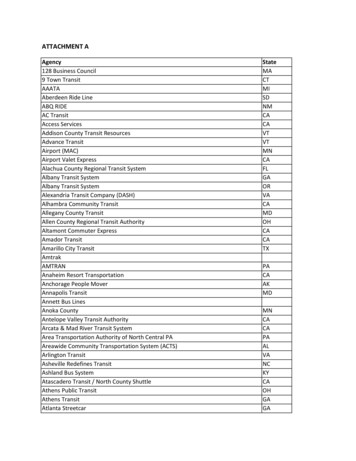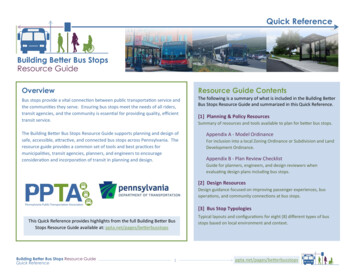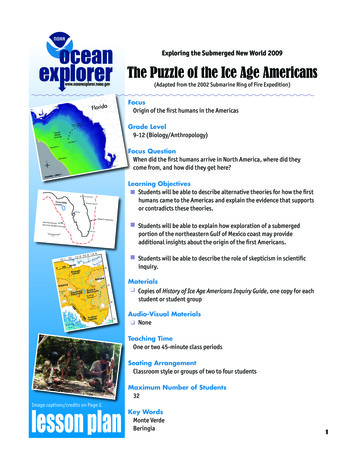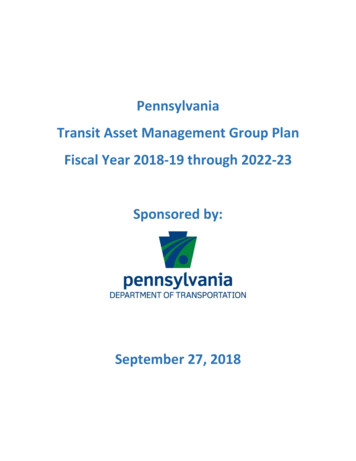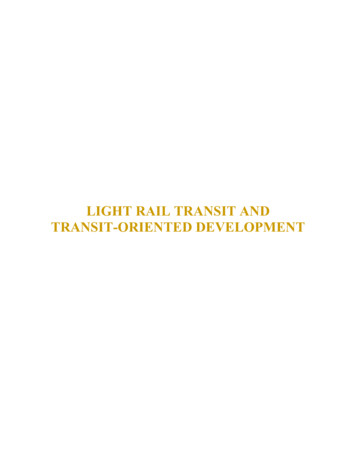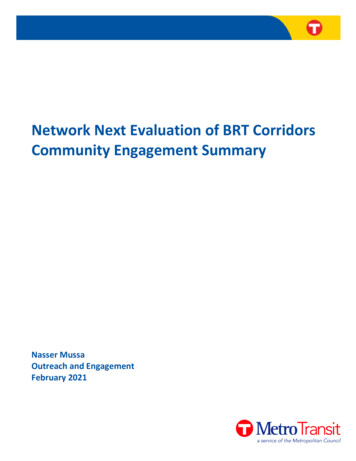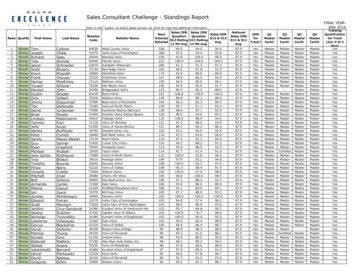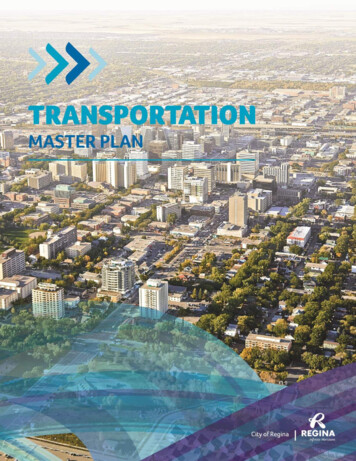
Transcription
Countywide Transit Corridors Functional Master PlanAppendix 13BRT Station Typology
Tower 1, 10th Floor100 S. Charles StreetBaltimore, MD 21201-2727(410) 727-5050To:Larry Cole, M-NCPPCFrom:Mike Flood/Alan Danaher/Monique Ellis, Parsons BrinckerhoffDate:November 30, 2012Subject:BRT Station Typology Assessment (FINAL)Memorandum1.0 INTRODUCTIONThis memo documents the process proposed to develop a typology for BRT stations associatedwith the planned Montgomery County BRT system. Identifying the facilities associated with eachtypology is an important part of the Functional Plan because it will inform the amount of right-ofway that needs to be reserved at each station location. The process starts at a broad stationarea level to develop classifications by land use type, and then proceeds into a methodology foridentifying and refining specific station locations and configurations along corridors. Thismethodology would be applied as decisions advance in later engineering phases (see “Section4.0 – Developing Site-Specific BRT Station Footprints” for more discussion). The screeningprocess for identifying the station land-use types is presented in Figure 1.The preliminary station-area land-use typology was applied to eight stations to validate theseclassifications. More detailed station location and development of site-specific footprints willrequire further assessment during the follow up alternatives analysis or preliminary designefforts for specific BRT corridors.1
Figure 1: Identifying Station Land-Use Typology2.0 STATION LAND USE TYPESThe initial assessment in station typology identification is to identify the appropriate land-usetype for the area around a station location. In this assessment, a station area is defined as thearea immediately adjacent to and within one-half-mile of an identified BRT station location.Ideally the one-half-mile would be defined in terms of pedestrian accessibility to a station giventhe street or sidewalk connectivity, but for initial station area classification a more simplified “asthe crow flies” one-half-mile was applied. In PB’s proposal for the Functional Plan, a distinctionof six land-use types around BRT stations was identified.Transit CenterPark-and-Ride LotCentral Business DistrictMajor Employment CenterHigh-Density ResidentialLow-Density ResidentialTable 1 identifies the basic characteristics of the different BRT station areas related to the sixland-use types.2
Table 1: Characteristics of Station Land-Use TypologiesTypologyTransit CenterPark-and-Ride LotCentral BusinessDistrictMajor ResidentialDevelopment within 1/2Mile Station AreaPedestrian/BicycleConnectionsBus to rail transfer Metrorail or MARC StationBus to bus transfer – atother than Metrorail/MARCstationCould be any land use typeor densityIf residential or mixed-usearound station, good streetconnectivity andpedestrian/bicycle treatmentsMultiple bus baysKiss-n-ride areaPotential shared facilities with rail- platform/ticketing/passengerinformation/bike racks/securitysystemPark-and-ride lot (associated withrail)Separate park-and-ridewithout major bus transfersNormally lower-densitydevelopmentMore limited with limitedsurrounding development;focus on major accessroadwayLarger dedicated park-and-ride lot(typically greater than 200 spaces)Substantial shelterOther station amenities pendinglevel of parking developmentStreet-side retail and/oroffice developmentDowntown area ofsuburban community –mixture of retail, office andhigher-density residential;meets minimum BRTdensity threshold foremploymentFocus on sidewalkaccessibility; bike facilitiescould be limited due todowntown traffic conditions –exclusive bike facilities desiredSize of shelter pending level ofdevelopment/major attractorsaround stationPossible integration into adjacentplazaStreet-side bus access –connection with local bus serviceLarge retail/officedevelopment adjacent tostation or in close proximity,such as major federalcomplex, regional shoppingmall, or major hospitalNormally added higherdensity land uses in supportof major development,typically supporting retail,office, and higher densityresidentialPedestrian/bicycleconnections will be dependenton the form of the development– if in suburban environment,could have circuitous access insome locationsSubstantial shelterPotential for shared-use parkingPotential for some station facilitiesshared with developmentLocal transit circulator for largescale developmentsOne or multipleapartment/condo residentialcomplexesNormally lower-densitysingle-family residentialModerate shelterBike racksConnections to local busSingle-family residentialwithin defined localneighborhood with potentialsmaller-scaleapartment/condo complexSingle-family residentialGood pedestrian access givenlevel of sidewalk development;bike facilities could focus onmajor access roadwaysPedestrian access could becircuitous without street grid;bikes normally share streetwith trafficDevelopment at StationBasic BRT Station ProvisionsMinimal shelterBike racksPossible on-board fare collection3
2.1 Transit CenterA BRT station centered on a transit center involves major transit transfer opportunities—eitherbus-to-rail (Metrorail and/or MARC) or bus-to-bus. In such locations, there are substantial bustransfer facilities (several dedicated bus bays and passenger platform area), as well as kissand-ride provisions, bike racks, real-time passenger information, and off-board ticket vendingmachines. These facilities are typically shared by both local and premium bus services. Somepark-and-ride could also be provided. Transit centers are normally located in urban or highlydeveloped suburban areas, with a higher level of surrounding development that could includetransit-oriented development adjacent to the station with enhanced local pedestrian and bicycleconnections to the station.2.2 Park-and-Ride LotA BRT station tied to only a park-and-ride lot would normally be provided at the terminus of aroute, where BRT users would have to drive to the parking facility to make the transfer to BRTservice. At terminus locations, given the larger service area, a greater number of parking spaceswould typically be provided than at intermediate park-and-ride or shared parking lots, as thesetend to be in more developed pedestrian areas with more transit and pedestrian/bicycle accessopportunities. At stations focused on parking, the size of the passenger waiting area and degreeof shelter would depend on the relative number of parking spaces and the level of transit serviceprovided. With higher ridership, there is a greater warrant for real-time passenger information,off-board fare collection, and other amenities. Bike racks may be more prevalent at intermediatepark-and-ride lot locations.2.3 Central Business DistrictA BRT station in a central business district would typically be an on-street facility along anexisting sidewalk area, serving immediate adjacent development and otherretail/office/residential development beyond the block where the station is located. In theselocations, there is normally a well-developed pedestrian street grid, which will allow pedestrianaccess to and from the station from all directions. At these locations, the station could beintegrated into the adjacent sidewalk or an adjacent pedestrian plaza. The extent of shelterprovided depends on the amount of area available for a station; in some locations, awnings orextended roofs from adjacent development could provide some weather protection. Developingthe station into the street using a curb extension is one way to expand the passenger waitingarea without right-of-way impact, particularly where on-street parking could be removed todevelop a curb extension. Bus access to the station is provided by buses stopping along thecurb, in a linear bay configuration if there are both BRT and local buses sharing a station.2.4 Major Employment CenterA major employment center is defined as a single or cluster of higher-density developmentoutside of a central business district, either as a single use or mixed-use. Examples includefederal complexes (such as Walter Reed National Military Medical Center), suburban officeparks, regional shopping malls (such as Montgomery Mall), and hospitals (such as MontgomeryGeneral Hospital). In these situations, a BRT station could either be developed slightly off itsmain route to serve the heart of the development or remain on-street. The development tends tobe transit-supportive due to its higher density. Given the higher density nature of the4
surrounding development, access to the BRT station would focus on pedestrian connections toand from the station, with the potential for a local bus circulator to serve larger adjoiningdevelopments (particularly federal complexes spread out over a larger area). There is also thepotential opportunity to provide smaller shared-use parking opportunities, which would allowsome BRT users to drive to such a station. More extensive shelter at these BRT stations shouldbe provided, as well as real-time passenger information and off-board fare collection. Local busservice could also serve such a site, pending the location of adjacent arterial or collectorroadways.2.5 High-Density ResidentialA BRT station in a higher density residential area would focus on serving adjacent or nearbymulti-family housing, particularly senior housing and higher-rise apartment and condo buildings.Such housing could be developed in an area with or without an adjacent street grid, and hencein some circumstances new or improved pedestrian connections to the adjacent developmentwill need to be provided. As with major employment centers, a private bus circulator couldoperate from the station to serve adjacent senior or assisted living residences. Given the greaterdevelopment density and anticipated higher ridership, a greater level of shelter would typicallybe provided at a BRT station, as well as real-time passenger information and off-board farecollection.2.6 Low-Density ResidentialIn many locations along a BRT corridor, a station serving a particular lower-density residentialneighborhood would be appropriate. In these cases, the BRT stations would usually be locatedon-street, with access focused on walk-in or bike access from the adjacent area. If the station islocated at a major cross-street intersection, riders transferring to and from a local bus routecould also be served. At these stations, typically less shelter and overall passenger amenitieswould be provided, given the probable lower ridership. Pedestrian connections in these areascould be associated with an established street grid if in an older, more established, or morelimited and circuitous associated with new suburban housing developments.3.0 VALIDATION OF STATION LAND-USE TYPOLOGIESTo test the appropriateness of the identified station-area land-use typologies, eight stationsidentified in the Functional Plan’s BRT network were evaluated. Table 2 presents a summary ofthis evaluation, and preliminary station area classification. As mentioned previously, theidentification of specific station footprints within these station areas will require resolution of thetransitway treatment and desired transit service operating plan in the particular corridor servingthe area, and development of refined ridership projections to establish the level of access modeand passenger amenity provisions.5
3.1Rockville Metrorail Station (Figure 2)Development at the StationThis proposed BRT station location is sited on the west side of the Rockville Metrorail stationand would serve the following three BRT corridors:Corridor 3: Veirs Mill RoadCorridor 5: Rockville-LSCCorridor 10: MD 355It is a major intermodal transit center, serving passengers using MARC, Amtrak, local bus, andcommuter bus. Surface lot and garage parking is also available to commuters, as well as bicyclestorage and kiss-and-ride drop-off locations.Development within 1/2-Mile of Station AreaWith the station located along the edge of Rockville Town Center, it is adjacent to BRTsupportive employment. There is some degree of BRT-supportive population within the stationarea in Rockville Town Center. The east side of the station connects to low-density single-familydetached houses. Rockville Town Center also contains a branch of Montgomery County PublicLibrary. About one-half mile from the station is Richard Montgomery High School.Pedestrian/Bicycle ConnectionsThe area provides good pedestrian connectivity to the station. Pedestrian access is providedeither at the street level or by using a pedestrian bridge that extends into Rockville TownCenter. There are limited bicycle facilities within the station area: only one location provided onstreet bicycle lanes along East Middle Lane between MD 355 and Gibbs Street. CurrentMetrorail riders are likely using existing roadway and sidewalk facilities to travel to and from thestation, as bicycle storage is present at the station.TypologyBased on the development at and surrounding the station area, Rockville Metrorail Station bestfits the transit center typology.6
Figure 2: Rockville Metrorail Station Areastation locationSource: Bing Maps, site visits7
3.2White Oak Transit Center (Figure 3)Development at the StationThe proposed BRT station location would be sited at the White Oak Transit Center and serveCorridor 11: MD 650/New Hampshire Avenue and Corridor 19: US 29. The transit centercurrently serves four local bus routes (one of which terminates at this location) and is locatednext to White Oak Shopping Center. While it is a regional shopping center, it is morerepresentative of a neighborhood shopping center with local eateries, a major supermarket, andSears as its anchor.Development within 1/2-Mile of Station AreaA couple of locations surrounding the station location house small medical/office complexes andlight industrial uses such as a self-storage facility. Most of the station area is surrounded byclusters of BRT-supportive housing, with high-density garden-style apartments to the east and alarger, high-rise apartment complex to the west. There is a smaller presence of low-densitysingle-family detached housing within the area.Pedestrian/Bicycle ConnectionsThere are good pedestrian connections to the station location, with sidewalks presentthroughout the station area. Only one bicycle facility exists within the area, and it is locatedalong the east side of New Hampshire Avenue between Hillandale Park and Lockwood Drivealongside the FDA complex.TypologyThe station location appears to be influenced by the surrounding BRT-supportive populationrather than by either the regional shopping center or transit center. Based on the developmentat and surrounding the station area, White Oak Transit best fits the high-density residentialtypology.8
Figure 3: White Oak Transit Center Station Areastation locationSource: Bing Maps, Google Maps9
3.3Briggs Chaney Park-and-ride (Figure 4)Development at the StationThe proposed BRT station location would be sited at the Briggs Chaney Park-and-Ride Lot,which provides 240 spaces for commuter parking. This station would serve as the terminus forCorridor 19: US 29, and it would provide connections to five local bus routes, two of whichterminate at the lot.Development within 1/2-Mile of Station AreaThe Eastern County Regional Service Center is a short walk from the station location. Althoughthis location does not meet the minimum threshold for the BRT-supportive population densities(at least six households per acre), Briggs Chaney consists of a number of attached dwellingunits (primarily condominiums and townhomes). Auto sales parks, light industrial facilities, and acommunity shopping center closer to the western edge of the station area also surround thestation location.Pedestrian/Bicycle ConnectionsThere are sidewalks present within the area to provide connectivity to the station location.However, as this station location caters to automobile commuters, many potential riders wouldneed to access the station using circuitous paths due to limited connectivity to the stationlocation. Bicycle facilities are also not present within the stations area but access could beprovided along roads in the area.TypologyBased on the development at and surrounding the station area, Briggs Chaney Park-and-RideLot best fits the park-and-ride lot typology.10
Figure 4: Briggs Chaney Park-and-Ride Lot Station Areastation locationSource: Bing Maps, site visit11
3.4Bethesda Metrorail Station (Figure 5)Development at the StationThe proposed BRT station location would be sited at the Bethesda Metrorail Station, either atthe current bus terminus at the station or a near-by on-street location. This station would serveas the terminus for Corridor 10: MD 355 and Corridor 12: MD 187/Old Georgetown Road, and itwould provide connections to Metrorail and numerous local bus routes that also terminate at thestation. Bicycle storage facilities are also provided at this station. The location is at the center ofthe Bethesda Central Business District (CBD) area, which provides a variety of BRT-supportiveemployment, retail, residential, and entertainment options.Development within 1/2-Mile of Station AreaThe Bethesda CBD extends beyond the station location and encompasses the majority of thestation area. Also present within the area are single-family detached housing, Bethesda ChevyChase Senior High School, the Bethesda/Chevy Chase Regional Services Center, and theBethesda branch of Montgomery County Public Library.Pedestrian/Bicycle ConnectionsThere are sidewalks and crosswalks throughout the CBD and in areas leading to the station,with some blocks having wider sidewalks than are typically found in other parts of MontgomeryCounty. The only existing off-road bicycle facility within the station area is along the GeorgetownBranch Trail; however, it does not provide a connection to the station location through otherintersecting bicycle facilities. It can be assumed that people are using existing roads andsidewalks to access the station and store their bicycles as that is typical of urban areas.TypologyBased on the development at and surrounding the station area, Bethesda Metrorail Station bestfits the central business district typology.12
Figure 5: Bethesda Metrorail Station Areastation locationSource: Bing Maps, site visit13
3.5Medical Center Metrorail Station (Figure 6)Development at the StationThere are two proposed BRT station locations sited near the Medical Center Metrorail Station.One location would be at the Metrorail station, serving Corridor 8: Connecticut Avenue. At thislocation, there would be connections to Metrorail, 12 local bus and shuttle routes (shuttles serveNational Institutes of Health (NIH) and Walter Reed National Medical Center (WRNMC)), parkand-ride/kiss-and-ride facilities, and bicycle storage.The other location would be on-street along MD 355, serving Corridor 10: MD 355. It is centrallylocated between NIH and NNMC, two major employment centers in this area.Development within 1/2-Mile of Station AreaBoth proposed station locations share common development types. Both are within the NIH andWRNMC employment centers, which encompass the majority of the station area. There is alsoa small degree of single-family attached and detached housing in the area. The station locationthat would serve Route 10 is within walking distance of the Medical Center Metrorail station andconnecting bus routes.Pedestrian/Bicycle ConnectionsThere is good pedestrian connectivity leading to and surrounding both station locations. Thereare two main paths leading from the Medical Center Metrorail station to the NIH campus. TheWRNMC campus is also reasonably accessible from the station location, especially the locationserving Route 10. Riders accessing Route 8 will benefit from a planned pedestrian underpassconnecting Medical Center Metrorail station and WRNMC, defined in Montgomery County’s“Medical Center Metro Crossing Project.”1A shared-use bicycle path exists along MD 355 heading south, beginning at Cedar Lane. Itprovides direct access to both station locations and travel around the NIH campus to connect tothe Bethesda Trolley Trail.TypologyBased on the development at and surrounding the station area, Medical Center Metrorail Stationbest fits the following typologies:Transit center, for Corridor 8Major employment center, for Corridor rl /content/exec/brac/projects/metro mc.asp; accessed onOctober 21, 2011.14
Figure 6: Medical Center Metrorail Station Areastation locationSource: Bing Maps, site visit15
3.6Tuckerman and Sugarbush Lanes (Figure 7)Development at the StationThe proposed BRT station location would be sited at the intersection of Tuckerman andSugarbush Lanes. This location will serve Corridor 21: North Bethesda Transitway. There ishigh-density residential housing at the station location.Development within 1/2-Mile of Station AreaWithin short walking distance of the station location is high-density residential housing. This typeof development primarily encompasses the station area.Pedestrian/Bicycle ConnectionSidewalks are present throughout the area; however, riders would have to travel circuitouspaths from their residences to the station location. This is especially the case for housing unitslocated south of the station, due to a berm separating the residential development fromTuckerman Lane. A shared-use bicycle path is location along Tuckerman Lane, providing directaccess to the station location.TypologyBased on the development at and surrounding the station area, Tuckerman and SugarbushLanes best fits the high-density residential typology.
Figure 7: Tuckerman and Sugarbush Lanes Station Areastation locationSource: Bing Maps, site visit17
3.7Connecticut Avenue and Dean Road/Kelsey Street (Figure 8)Development at the StationThe proposed BRT station location would be sited along Connecticut Avenue, between DeanRoad and Kelsey Street. This location will serve Corridor 8: Connecticut Avenue. There is lowdensity residential housing at the station location. There is a local bus stop at the corner ofConnecticut Avenue and Dean Road, serving three bus routes.Development within 1/2-Mile of Station AreaThe station area is encompassed by low-density residential development in the form of singlefamily detached housing. A junior high school is also located within the station area.Pedestrian/Bicycle AccessThe station location is within a suburban neighborhood. There are sidewalks present within thearea and while there is adequate connectivity provided to the station location, some riders fromthe area will have to walk routes that are more indirect. There is a shared-use bicycle path alongConnecticut Avenue between Georgia Avenue and Dean Road. There is also the MatthewHenson Trail that can provide a connection between the station location and some residentialhousing along Turkey Branch Parkway in Wheaton.TypologyBased on the development at and surrounding the station area, Connecticut Avenue and DeanRoad/Kelsey Street best fits the low-density residential typology.18
Figure 8: Connecticut Avenue and Dean Road/Kelsey Street Station Areastation locationSource: Bing Maps, site visit19
3.8Muddy Branch Road and West Side Drive (Figure 9)Development at the StationThe proposed BRT station location would be sited at the intersection of Muddy Branch Roadand West Side Drive. It is next to Festival Shopping Center, a community shopping center. Thislocation will serve Corridor 7: MD 124/Muddy Branch Road. There is a local bus stop at thecorner of Muddy Branch Road and West Side Drive, serving one bus route.Development within 1/2-Mile of Station AreaThere is an even balance of BRT-supportive employment and residential within the station area.On the east side of the station is high-density attached dwelling units, while on the west side ofthe station location is the back entrance of National Institute of Standards and Technology.Pedestrian/Bicycle ConnectivityThe station location is along a major county roadway and intersections are widely spaced.There are sidewalks present within the area and while there is adequate connectivity providedto the station location, some riders from the area will have to walk routes that are more indirect.There is an existing multi-use path along Muddy Branch Road through the station area.TypologyThe station location appears to be influenced by the surrounding BRT-supportive populationrather than the community shopping center. Based on the development at and surrounding thestation area, Muddy Branch Road and West Side Drive best fits the high-density residentialtypology.3.10 SummaryTable 2 summarizes the validated station land-use typologies.20
Figure 9: Muddy Branch Road and West Side Drive Station Areastation locationSource: Bing Maps, Google Maps21
Table 2: Validated Station Land-Use TypologiesStation LocationDevelopment at StationRockville Metrorail StationMetro stationMARC stationAmtrak stationBus terminus (multiple bays; numerous local andcommuter bus routes)PnR/KnRBicycle storageWhite Oak Transit CenterBus transit center (serves four local bus routes)Regional shopping centerBriggs Chaney PnR LotPark-and-ride lot (240 spaces)Service from five local bus routes busMetro stationBus terminus (multiple bays; serves 13 local andcirculator bus routes)Bicycle storageCentral business district with mixed-usedevelopment: Commercial, residential, officeBRT-supportive population and employmentMetro station (Medical Center)Park-and-rideKiss-and-rideBus terminus (multiple bays; serves 12 local busand shuttle routes)Bicycle storageDevelopment Away from StationBRT-supportive employment: Rockville Town CenterBRT-supportive population: some amount found within areaLibraryHigh schoolLow-density residential closer to east side of stationBRT-supportive population: high-rise apartment complexand clusters of low-rise garden-style apartmentsBRT-supportive employment: White Oak/FDA CampusLesser amount of low-density residentialAttached dwelling unitsAuto sales parkLight industrialCommunity shopping centerEastern County Regional Service CenterPedestrian/Bicycle ConnectionsGood pedestrian connectivity surrounding stationOn-street bike lane observed on E. Middle Lanebetween MD 355 and Gibbs StreetGood pedestrian connectivityPrimarily auto-centric developmentBike lane along MD 650 (NB)Sidewalks present; limited direction station connectivityAuto-centric developmentNo existing bike lanes in station areaCBDLibraryHigh schoolSome presence of single-family detached housing in stationareaPrevalence of sidewalksExisting shared-use bike path along GeorgetownBranch Trail; no direction connection to stationBRT-supportive employment: NIH/NNMC (majoremployment centers)Small degree of single-family attached and detachedhousingGood pedestrian connectivity; plans for construction ofimproved pedestrian facility at MD 355 and JonesBridge RoadShared-use bike path on MD 355 adjacent to NIHcampusBRT-supportive employment: NIH/NNMC (majoremployment centers)Metro station (Medical Center)BRT-supportive employment: NIH/NNMC (majoremployment centers)Small degree of single-family attached and detachedhousingGood pedestrian connectivityShared-use bike path on MD 355 adjacent to NIHcampusTuckerman and SugarbushLanesBRT-supportive population: high-densityresidentialBRT-supportive population: high-density residentialConnecticut Avenue andDean Road/Kelsey StreetLow-density residentialBus stop (serves three local bus routes)Low-density residentialJunior high schoolMuddy Branch Road andWest Side DriveCommunity shopping centerBus stop (serves one local bus route)BRT-supportive pop: High-density residential to east ofstationBRT-supportive employment: NIST (back entrance)Bethesda Metrorail StationMedical Center MetrorailStationPedestrian facilities present, connections to stationmore circuitousShared-use bike path along Tuckerman LaneSidewalks present; suburban residential street networkprovides adequate connectivityShared-use bike path along Conn. Ave btw GeorgiaAve and Dean RdMatthew Henson TrailSidewalks present; suburban residential street networkprovides adequate connectivitySidewalk within NIST campus, but heart of campusmore than 0.5 miles from stationMulti-use path along Muddy Branch RoadTypologyTransit centerHigh-density residentialPark-and-ride lotCentral business districtTransit center (Route 8)Major employment center(Route 10)High-density residentialLow-density residentialHigh-density residential22
4.0 DEVELOPING SITE-SPECIFIC BRT STATION FOOTPRINTSOnce areas around desired BRT stations are designated by land use type, a process needs tobe developed to define required station footprints at specific locations by identifying a final set ofaccess modes to serve the station and passenger amenities. Figure 10 presents a four-stepscreening process (including Screen Number 1, which initially defined and validated the stationland-use typology in Section 2 of this memo) to arrive at a final station footprint and set ofamenities at each station along a BRT route. This overall process, particularly the remainingscreening steps, would be integrated into more detailed corridor master planning andalternatives analysis beyond the Functional Plan; it is presented for informational purposes, butwould be used during those phases of implementation.Figure 10: Screening Process for Identifying Station Footprint and Amenities23
The process starts at a broad station area level by classifying station areas by land use type,and then proceeds into a methodology for identifying and refining specific station locations andconfigurations along corridors, which could be applied as decisions advance in later engineeringphases. The corridor station classification process accounts for the following:The basic function and surrounding
Tower 1, 10 1 Memorandum th Floor 100 S. Charles Street Baltimore, MD 21201-2727 (410) 727-5050 To: Larry Cole, M-NCPPC From: Mike Flood/Alan Danaher/Monique Ellis, Parsons Brinckerhoff Date: November 30, 2012 Subject: BRT Station Typology Assessment (FINAL) 1.0 INTRODUCTION This memo documents the process proposed to develop a typology for BRT stations associated

