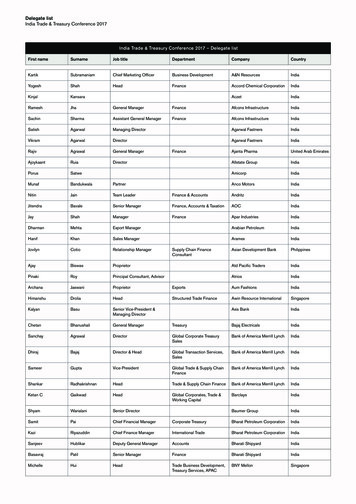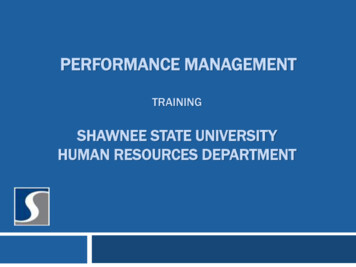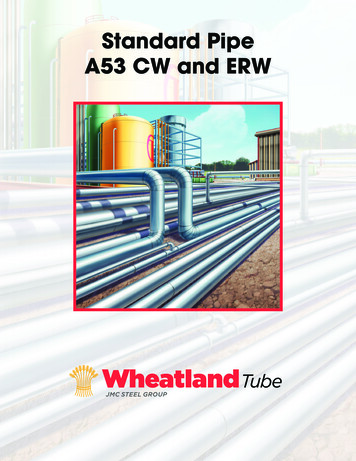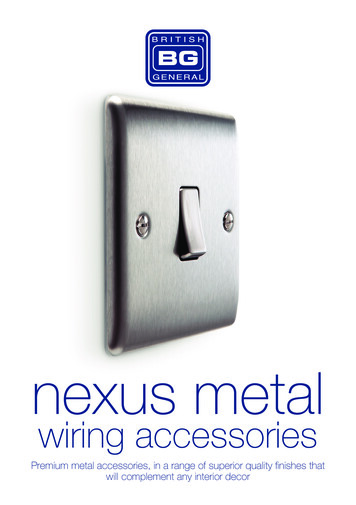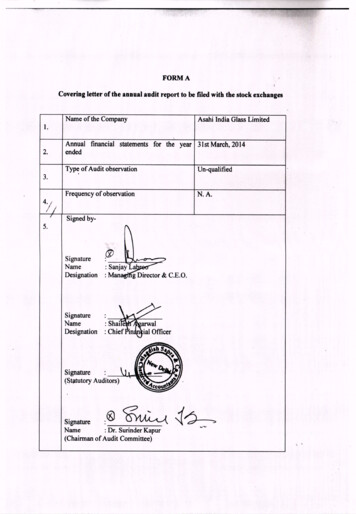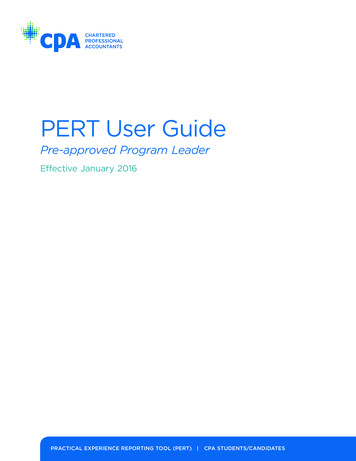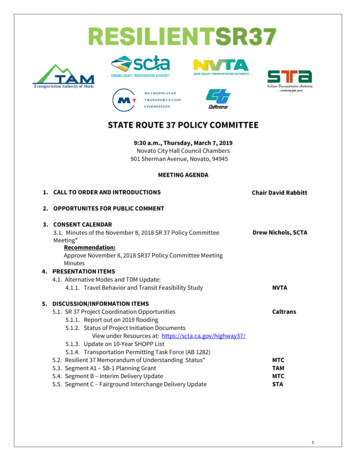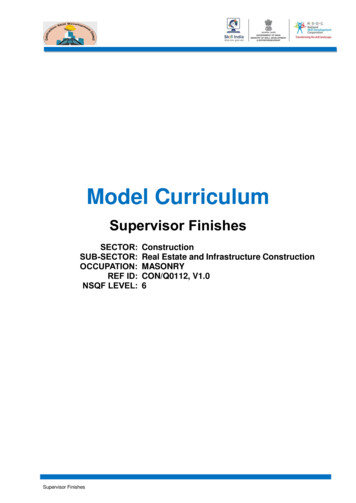
Transcription
Model CurriculumSupervisor FinishesSECTOR:SUB-SECTOR:OCCUPATION:REF ID:NSQF LEVEL:Supervisor FinishesConstructionReal Estate and Infrastructure ConstructionMASONRYCON/Q0112, V1.061
Supervisor Finishes2
TABLE OF CONTENTS1. Curriculum012. Trainer Prerequisites103. Annexure: Assessment Criteria11Supervisor Finishes3
Supervisor FinishesCURRICULUM / SYLLABUSThis program is aimed at training candidates for the job of a “Supervisor Finishes”, in the“Construction” Sector/Industry and aims at building the following key competencies amongst thelearnerProgram NameSupervisor FinishesQualification PackName & Reference IDCON/Q0112, v1.0Version No.1.0Pre-requisites toTrainingTraining Outcomes23-08-2017Preferably 12th standard with 15 years site experience in sameoccupation for non-trained worker/ 5 years site experience as acertified Foreman Wet Finishing & Flooring / Foreman Painting &Decorating / Foreman Interior and Exterior Finishes for trained worker.After completing this programme, participants will be able to: Supervisor FinishesVersion Update DateRead & interpret drawings, specifications and standards forfinishing works: - Read and interpret drawings, manufacturers’specification and work method statement for painting, wetfinishing, flooring, façade, false ceiling and dry wall installationworks.Allocate and monitor man and material resources at site,procure approvals and fill checklist for finishing works:Allocating tools, equipment and resources for the execution offinishing works and monitoring them, along with procuringapprovals for the finishing worksSupervise and monitor execution of wet finishing andflooring:-Supervise and monitor execution of wet finishing andflooring works on construction siteSupervise and monitor execution of painting works: Supervise and monitor execution of painting works at theconstruction site.Supervise and monitor execution of façade installation, falseceiling and dry wall partition works:- Supervise and monitorexecution of façade installation, false ceiling and dry wall partitionworks at the construction site.Plan, arrange and manage resources for execution of relevantwork:- Planning, arranging and managing resources for executionof relevant workPlan and organize work to meet expected outcomes:Organise working procedure within a team at siteSupervise, monitor and evaluate performance of subordinatesat workplace: - Supervising, monitoring and evaluatingsubordinates performance at site.Manage workplace for safe and healthy work environment: Importance of Health & Safety aspects, its management &measures to be followed while working.1
This course encompasses 9 out of 9 National Occupational Standards (NOS) of “Supervisor finishes”Qualification Pack issued by “Construction Skill Development Council of India”.Sr.EquipmentModuleKey Learning OutcomesNo.RequiredIntroduction1 Introduction to QP/NOS of supervisor 1. Classroomhaving seatingfinishesTheory Durationrequirement for Role description/ functions of the job role(hh:mm)30 people. Expected personal attributes from the job 2. Projector08:00rolePractical Duration3. Blackboard Brief description about course content,(hh:mm)00:00mode of learning and duration of course Future possible progression and careerCorresponding NOSdevelopment provisions on completion ofCodethe courseBridge Module computer basics – MS Office, Internet, Email Leadership development programRead & interpretTheory:21. Classroomdrawings,Understand the concept of:having seatingspecifications andrequirement for Different architectural drawing,standards for finishing30 people.structural detail drawing andworks2. Projectorspecifications for wet finishing,flooring, painting, façade installation, 3. BlackboardTheory Duration4. pencilfalse ceiling and dry wall partition(hh:mm)works.56:00 Procedure to read plan, elevation andPractical Durationsectional drawings(hh:mm) principals involved in reading and56:00interpreting various relevant drawings terminology used for wet finishing,Corresponding NOSflooring, painting, façade installation,Codefalse ceiling and dry wall partitionCON/N0138works Simplified sketch preparation from thearchitectural drawings Work schedule for wet finishing,flooring, painting, façade installation,false ceiling and dry wall partitionworks Standards and specifications for wetfinishing, flooring, painting, façadeinstallation, false ceiling and dry wallpartition works Reading of manufacturer’sspecification and work methodstatement for wet finishing, flooring,painting, façade installation, falseceiling and dry wall partition works Calculating material and resourcerequired from relevant drawingsDemonstration/ Practical :-Supervisor Finishes2
Sr.No.ModuleKey Learning Outcomes 3Allocate and monitorman and materialresources at site,procure approvals andfill checklist forfinishing worksTheory Duration(hh:mm)44:00Practical Duration(hh:mm)00:00OJT(hh:mm)44:00Corresponding NOSCodeCON/N0139Supervisor FinishesEquipmentRequiredDemonstrate reading &understanding of details from relevantdrawingsDemonstrate reading &understanding details from scheduleof workDemonstrate reading &understanding of specification andstandards provided for relevant worksDemonstrate reading &understanding of specificationprovided in the relevant drawingDemonstrate reading &understanding of method statementfor execution of workDemonstrate reading &understanding of manufacturesspecification for operation of powertoolsCalculate quantity of materials, timeand resources required from relevantschematic working drawingsDemonstrate process to conveystructural changes to workman bymaking a simplified sketchTheory:Understand the concept of : Standard procedure for shifting andstacking of materials and componentsrelated to wet finishing, flooring,painting, façade installation, falseceiling and dry wall partition works Knowledge of company policies andhierarchy for reporting any anomaly Knowledge of optimum utilization ofequipment based on usage andavailability procedure to read relevant structuraldrawings and extract technicalspecifications related to wet finishing,flooring, painting, façade installation,false ceiling and dry wall partitionworks Procedure of writing reports forsubmission to concerned authority Details of the process of materialrequest and indent Procedure to determine workmethods based on best use ofrelevant resources Procedure of optimum utilization andallocation of tools, equipment andresources as per requirement**Sincethedemonstration/practical trainingisbeingconducted on-siteto get the requiredcompetencies thetools required willbe acquirable atsite.3
Sr.No.ModuleKey Learning Outcomes EquipmentRequiredProcedure to carry out productivitycalculationProductivity norms for variousactivities and equipmentProcess of providing statusinformationVarious types of documentationsrequired to resource managementsuch as preparation of indents,material and manpower calculation,preparation of daily labor reports etc.Procedure followed for filling of preapproval checklist and postcompletion checklistsFormat and procedure for work permitsystemProcedure followed for obtainingclearance from various departmentprior to commencement of workProcedure to prepare sketches onrelevant work from drawingsProcedure to providing mobilizationorder to sub-contractorshow to maintain record and file forrelevant workProcedure for Attending Snag list/rectifications in time before handingover of work for other activities.Safety precautions related to relevantjob and deployment of safetymeasures at workplaceDemonstration/ Practical : Demonstrate calculation of manpower,tools, and materials required for thetask Demonstrate process of notifyingconcerned superior of resources,tools, materials and equipment needs. Demonstrate process of determiningmethod of lifting, route and mode oftransportation of relevant materialsfrom stock yard to erection point Demonstrate process of determiningresources to be used for respectivework Demonstrate process of allocation ofmanpower to various activities on thebasis of work requirement for wetfinishing, flooring, painting, façadeinstallation, false ceiling and dry walland partitions worksSupervisor Finishes4
Sr.No.ModuleKey Learning Outcomes 4Supervise and monitorexecution of wetfinishing and flooringTheory Duration(hh:mm)Supervisor FinishesEquipmentRequiredDemonstrate checks performed oncompleted works to ensure itscompliance as per drawing and qualityProvide instructions to workmen onthe safe and correct use of tools andequipment as per manufacturer’sinstructions /specificationDemonstrate reporting to theconcerned authorities for equipmentbreakdown, discrepancies found in thejobsprovide status information on workreceived, in progress, backlog, andwork assignments completed asrequirementDemonstrate procedure to coordinatebetween various departments forexecution of workDemonstrate process of takingapproval from concerned authoritybefore allocation of resource andmaterialDemonstrate process of taking safetyclearance from EHS departmentbefore commencing workDemonstrate process of takingclearance from services departmentbefore commencing workDemonstrate process of takingreviewing estimates, preparingsketches and reports on laborexpenditures and materials usedDemonstrate process of providingdocumentation to concerned superiorfor preparation of project deliverablesto clientDemonstrate process of carrying outchecks and filling checklist aftercompletion of workDemonstrate process of providingclearance and mobility order tosubcontractors for mobilization ofresource and material at nextworkspaceDemonstrate preparation of reports onlabour deployment, work done andproductivity for respective works.Theory:Understand the concept of: architectural drawings relevant to wetfinishing works**Sincethedemonstration/practical trainingisbeingconducted on-siteto get the required5
Sr.No.ModuleKey Learning Outcomes100:00 basic principles of measurement alongwith simple geometry Guidelines provided in IndianStandard code of practices applicablefor wet finishing and flooring works Sequential activity for wet finishingand flooring workssimplified sketch preparation from thedrawinguse and application of tools,components and equipmentterminology used in wet finishing andflooring worksmethodology for estimation of requiredresource and materialstandard tolerance limits for allaspects of wet finishing worksappropriate techniques (including useof tools, equipment and material) forall aspects of wet finishing worksappropriate ratio of cement mortar mixand plastering mix for relevant taskmethodology for checking line ,leveland alignment for various wet finishingworksmethodology for brick/block & randomrubble masonry worksmethodology of construction ofwalkways, arches and manholesmethodology of laying tiles, marble,granite and other natural stonesmethodology for different surfacefinishes like grit-wash, stone-crete,cementwashandornamentalplastering worksdifferent baton strips and their usesmethodology for waterproofing worksmethodology for curing of differentfinishing worksstandard tolerance limits for flooringand cladding worksratio of cement mortar mix used forvarious flooring and claddingworksmethodology for various flooringworksPractical Duration(hh:mm)00:00OJT(hh:mm)100:00Corresponding NOSCodeCON/N0140 Supervisor FinishesEquipmentRequiredcompetencies thetools required willbe acquirable atsite.6
Sr.No.ModuleKey Learning OutcomesEquipmentRequired methodology for dry and wet claddingworks use of anchoring tools for claddingworks use of mechanical ties and anchor clipfor dry and wet cladding procedure for checking for line, leveland alignment preventive and corrective action toensure that the wet finishing andflooring work meets the qualityrequirementsDemonstration/ Practical : Demonstrate assistance insequencing key activities related towet finishing and flooring works Demonstrate assistance in planningof duration and time require foridentified key activities Demonstrate monitoring of wetfinishing and flooring jobs Demonstration checks to ensurecompletion of survey works andpreparatory works Demonstration checks to ensuresetting out for brick/block work ,random rubble masonry works,plastering, flooring, waterproofing,cladding, surface finishing works areas per the approved drawings Demonstration checks to ensure thatworking platforms and access stairsare safe for working Demonstration checks to ensure thatall tools, tackles, consumables,materialsandequipmentareavailable prior to commencement ofwork Demonstration checks to ensure thatthe receiving surface is preparedappropriately Demonstration checks to ensure thatpreparation of cement mortar and popmix is in the required specifiedproportionSupervisor Finishes7
Sr.No.ModuleKey Learning Outcomes Supervisor FinishesEquipmentRequiredDemonstration checks to ensure thatplastering coats are applied as perapproved/ specified thickness andto desired finishDemonstration checks to ensure thatplaster mouldsare cast as perspecificationDemonstration checks to ensure specifications and standard practicesDemonstration checks to ensure thatwaterproofing and brick bat cobacourse is laid as per specificationDemonstration checks to ensure thatholes are drilled at regular interval inorder to carry out grouting activityDemonstration checks to ensureconsistency of grouting material is asper specificationDemonstration checks to ensuretesting of surface upon application ofwaterproofing material for leakageDemonstration checks to ensuremarking and leveling is as per drawingDemonstration checks to ensureselection of appropriate aggregate forexposed plaster as per specifiedfinishDemonstration checks to ensure thatpreparation of mortar for differentsurface finishes in appropriate ratioDemonstration checks to ensure thatexecution of various types of finisheslike grit-wash, stone –crete, cementwash and other surface finishes are asper specifications and standardpracticesDemonstration checks to ensure thatexecution of cladding of stones as perspecifications and standard practicesDemonstration checks to ensure thatspecified gap is maintained betweenback wall and stone lining to providefor adequate drainage in dry claddingworksDemonstration checks to ensure thatexecution of flooring works are as perthe major finishes such as Vacuumdewatered flooring (VDF), Terrazzo(marble chips) flooring, PVC sheet8
Sr.No.ModuleKey Learning Outcomes 5Supervise and monitorexecution of paintingworksTheory Duration(hh:mm)100:00Practical Duration(hh:mm)00:00OJT(hh:mm)100:00Corresponding NOSCodeCON/N0141Supervisor Finishesflooring, Carpet flooring, Wood /Timber flooring, Marble flooring,Mosaic flooring, Rubber and Linoleumflooring, etcDemonstration checking of line, leveland alignment of wet finishing andflooring works at specified intervals asper requirementEstimate personnel and material;required for the taskDemonstrate maintenance of recordsand reportsTheory:Understand the concept of: architectural drawings relevant topainting works EquipmentRequiredGuidelines provided in IndianStandard code of practices applicablefor painting worksSequential activity for painting workmanuals and specifications relevant totask technical specifications, standardsrelevant to work terminology used in painting anddecorating works use and application of tools,components and equipment methodology for estimation of requiredresource and material standard tolerance limits for allaspects of painting works appropriate proportions for mixingpainting materials methodology for checking line ,leveland alignment for various painting works appropriate techniques for all aspectsof painting works various type of paint finishes and theappropriateness / suitability for aspecific structure preventive and corrective action toensure painting work meets therequired standards of qualityDemonstration/ Practical : Demonstrate reading of specificationsheets for information such as**Sincethedemonstration/practical trainingisbeingconducted on-siteto get the requiredcompetencies thetools required willbe acquirable atsite.9
Sr.No.ModuleKey Learning Outcomes Supervisor FinishesEquipmentRequiredlocation of paint work, characteristicsof paint ingredients, type of finish ofpainting works, manufacturesspecification for paints, additives,varnishes and polishes for paintingand decorating workDemonstrate planning and schedulingof painting worksDemonstrate estimation of time andmaterials for painting worksDemonstrate monitoring of paintingjobsDemonstrate estimation of personneland materials for painting worksDemonstration checks to ensure workprogress, equipment, or constructionsites is complying to safety standardsDemonstration checks to ensure thatspecifications are metDemonstrate recording of informationsuch as personnel, production, oroperational data on specified forms orreportsanalyze the more complex painting orrepair of painting faults to determinemethods and materialsDemonstrate coordination of variousconstruction activitiesDemonstration checks to ensurecompletion of preparatory works priorto painting at construction siteDemonstration checks to ensure thatthe characteristics of paint ingredientsincluding density, viscosity, dryingtime, surface coverage, etc. are as perspecification prior to applicationDemonstration checks to ensureworking platforms, hand rails andaccess stairs are safe for workingDemonstration checks to ensure thatsurfaces to be painted are cleaned,sanded prepared as per specificationprior to paintingDemonstration checks to ensurecorrective action in case of fabricationdefects on welded pieces of structuralsteel10
Sr.No.ModuleKey Learning OutcomesEquipmentRequired 6Supervise and monitorexecution of façadeinstallation,falseceiling and dry wallpartition worksTheory DurationSupervisor FinishesDemonstrationmonitoringofapplication of paint and relatedmaterial as per specification/desiredfinish Demonstrationmonitoringandallocation of various paint relatedequipment like Spray Paint machine,rollers, sanders etc. along with thepreventive maintenance Demonstration checks to ensuresurface after painting works is freefrom surface deformities and defects Demonstration checks to ensureimplementation of specified methodfor repair as per applicability supervise the removal and repair ofpainted surface with defects asapproved by senior/client Demonstration checks to ensureproper application of paint by sprayusing correct overlapping technique Demonstration checks to ensure thatspray paint has achieved requiredlevel of opacity, finish texture andeven finish as per specification Demonstration checks to ensure thatvarious paint coats are as per the shopdrawings /sketches for the desiredlevel of finishing / decoration Demonstration checks to ensureproper barricading and protection ofpainted surface Demonstration checks to ensuresynchronization of all above paintingactivities for obtaining a uniform finish Demonstration recording of details ofthe painting works covering quality ofpaint, area and location of paintingworks, number of workers , tools andequipment deployed for work andachieved productivityTheory:Understand the concept of: architectural drawings relevant topanels and partitions installationworks**Sincethedemonstration/practical trainingisbeingconducted on-siteto get the requiredcompetencies the11
Sr.No.ModuleKey Learning Outcomes(hh:mm)100:00 Practical Duration(hh:mm)00:00OJT(hh:mm)100:00Corresponding NOSCodeCON/N0142 Guidelines provided in IndianStandard code of practices applicablefor façade, false ceiling and dry wallinstallation works Sequential activity for façade, falseceiling and dry wall installation worksmanuals and specifications relevant totasktechnical specifications, standardsrelevant to all aspects of interior andexterior finishing worksterminology used in all aspects ofinterior and exterior finishing worksuse and application of tools,components and equipmentmethodology for estimation of requiredresource and materialstandard tolerance limits for allaspects of all aspects of interior andexterior finishing workstools and tackles used for carrying outfield measurementssignificance in laying panels verticallyor horizontally as per requirements ofspecific structureprocedure to carry out markings toguide activities of subordinatesmanufacturer’s instructions for of falseceiling, dry wall, partitions and façadework at construction sitedifferent type of glass used for panelsdifferent type of frame materials liketimber,steel,aluminium,PVCu,composites etc.different type of curtain walls such aspanelized curtain wall, unitised curtainwall, stick system curtain wall,rainscreens etc.types of paneling material (aluminiumcomposite panel, glass, glass fiberreinforced concrete, stone, ceramic)and their respective properties andapplications Supervisor Finishesschematic drawings and sketches forfalse ceiling, dry wall, partitions andfaçade workEquipmentRequiredtools required willbe acquirable atsite.12
Sr.No.ModuleKey Learning OutcomesEquipmentRequired selection and use of tools andequipment required for fixing falseceiling appropriate method of storing andstacking gypsum board, plasterboard,fibre board selection and use of appropriatematerials including beads cementrender, plasterboard, etc. different type of false ceiling includinggrid ceiling, gypsum board ceiling,fiber board ceiling, concealed ceiling,semi concealed ceiling appropriate techniques (including useof tools, equipment and material) forall aspects of interior and exteriorfinishing works methodology for checking line ,leveland alignment for various interior andexterior finishing works methodology for installing panels andpartition works methodology of installing panels forarchitectural / ornamental designs different type of joints for installation ofpanels and partitions preventive and corrective action toensure that the interior and exteriorfinishing work meets the qualityrequirementsDemonstration/ Practical : Demonstrate planning and schedulingof façade installation, false ceilingand dry wall partition works Demonstrate estimation of time andmaterials for façade installation, falseceiling and dry wall partition works Demonstrate monitoring of façadeinstallation, false ceiling and dry wallpartition works Demonstrate estimation of personneland materials for painting works Demonstration checks to ensure workprogress, equipment, or constructionsites is complying to safety standards Demonstration checks to ensure thatspecifications are metSupervisor Finishes13
Sr.No.ModuleKey Learning Outcomes Supervisor FinishesEquipmentRequiredDemonstrate recording of informationsuch as personnel, production, oroperational data on specified forms orreportsDemonstrate coordination of variousconstruction activitiesDemonstration checks to ensurecompletion of preparatory works priorto interior and exterior finishing atconstruction siteDemonstrationreading&interpretation ofspecification,standards, and schematic workingdrawings for interior and exteriorfinishing worksDemonstration checks to ensure thatsetting out for false ceiling, dry wall,partitions and façade work is as perthe approved drawingsDemonstration checks to ensure thatworking platforms, hand rails andaccess stairs are safe for workingDemonstration checks to ensure thatall tools, tackles, consumables,materialsandequipmentareavailable prior to commencement ofworkDemonstration checks to ensure thatmaterial for false ceiling such asboards, grids and for fixing hangers,grids and firings etc are stacked andaligned appropriately at the workplaceDemonstration checks to ensure thatmarkings are done for ceilingbrackets/perimeter for false ceilingworks ,partitions and dry wallinstallation as per specificationDemonstration checks to ensure thatsuitable lifting equipment is in place atpoint of installationDemonstration checks to ensureproper placement of studs, frames andother sub – structures as per approveddrawingsDemonstration checks to ensureproper fixing of panels and partitionsas per approved drawings14
Sr.No.ModuleKey Learning Outcomes 7Plan,arrangeandmanage resources forexecution of relevantworkTheory Duration(hh:mm)24:00Practical Duration(hh:mm)00:00OJT(hh:mm)24:00Corresponding NOSCodeSupervisor FinishesEquipmentRequiredDemonstration checks to ensureproper fixing of false ceiling as perapproved pattern and designDemonstration checks to ensureexecution of panel installations forornamental / architectural designsDemonstration checks to ensure thatwall wrap is fixed to the exterior wallframing prior to installation of panelsDemonstration checks to ensure thatall penetrations such as waste waterpipes, etc. have been flashed to thebuilding wrap using flexible flashingDemonstration checks to ensureapplication of approved flexibleflashing tape around openings prior tothe installation of any joineryDemonstration checks to ensure thatpanel joints are finished as perinstructionsDemonstration checks to ensureproper fixing of panels as perapproved drawingsDemonstration checks for line, level &alignment of installed panels for theinterior and exterior finishing worksDemonstration checks to ensure paneland partitions installation works arewithin specified tolerances limit and asper specified standardsTheory: Method of estimating quantities anddetermining quantum of work Knowledge of Productivity Norms forvarious activities Method of resource calculation andascertaining timelines for assignedtask Method of submitting the requirementto seniors Method of identifying priority andcritical activity of a task Method and technique on briefingteam members about relevant work Importance of daily productivity reportand its preparation15
Sr.No.ModuleKey Learning OutcomesCON/N7001 EquipmentRequiredImportance of daily attendance registerand its preparationMethod of calculation of quantum ofrelevant workMethod of calculation of tools andmaterial requirementMethod of optimization of availableresourcesDifferent check to evaluate progressand quality of relevant worksOrganizing resources and qualitychecks to be performed as perrequirement of the finishing worksDemonstration/ Practical (D/P) :Prepare work schedule as perplanning Determine quantum of work andcalculate manpower required forwork. Submit manpower requirement toseniors and procure approval of thesame. Allocate resources for the work Allocate material , equipment andtools to workmen and extract thework as per plan Provide clear instruction to workmanand extract work as per schedule. Explain deviation in works and justifythe same Minimize wastage as per standardworking method Prepare format for daily labourattendance Prepare format for daily productivityreport and calculate the dailyproductivity for a given workTheory: Method of resource planning andascertaining timelines for assignedtask Organizing resources and qualitychecks to be performed as perrequirement of the structural executionworks 8Plan and organize worktomeetexpectedoutcomesTheory cal trainingisbeingconducted on-siteto get the requiredcompetencies thetools required willbe acquirable atsite.Practical DurationSupervisor Finishes16
Sr.No.ModuleKey Learning Outcomes(hh:mm)00:00OJT(hh:mm)24:00Corresponding NOSCodeCON/N8002 EquipmentRequiredMethod of preparation of workscheduleMethod of estimation of resourcesfrom drawings/ schedulesMonitoring procedure of ongoing worksand inspection of completed works toensure compliance with all safety andquality parametersMethod of preparation of observationdata sheet, inspection reportMethod of reconcile material used forassigned taskMethod of preparation of budget forfinishing worksDemonstration/ Practical (D/P) :Prepare work schedule as perplanning Arrange material and required tools/fixtures prior to start any work Explain deviation in works and justifythe same Suggest alternative arrangement/use of equipment in case ofemergency situation Coordinate with subordinates anddifferent trade personnel Minimize wastage as per standardworking methodTheory: Setting up timelines for completion ofactivities as per resource deployedand productivity norms Managing manpower and allocation ofmanpower as per deadline providedfor assign task Critical quality aspects to be checkedin the ongoing/ completed finishingworks How to provide timely instructions tothe subordinates during ongoingfinishing works How to evaluate strengths andweakness of subordinate workers andutilize them appropriately as per jobrequirement 9Supervise, monitor andevaluate performanceof subordinates atworkplaceTheory Duration(hh:mm)24:00Practical Duration(hh:mm)00:00OJT(hh:mm)24:00Supervisor Finishes**Sincethedemonstration/practical trainingisbeingconducted on-siteto get the requiredcompetencies thetools required willbe acquirable atsite.17
Sr.No.10ModuleKey Learning OutcomesCorresponding NOSCodeCON/N8003 Manage workplace forsafe and healthy workenvironmentTheory: Types of hazards involved inconstruction sites Types of hazards involved instructural execution works Process of hazard analysis forstructural execution works Detailed safety norms as per standardpractice and organizational policy,procedure of providing CPR, first aids,use of regular and job specific PPEsas per requirement classification of fire and use of fireprotection devices Emergency safety control measuresand actions to be taken underemergency situation Concept of: 1. First Aid process2. Use of fire extinguisher3. Classification of fires and fireextinguisher4. Safety drills5. Types and use of PPEs as pergeneral and structural executionworks safety normsTheory Duration(hh:mm)24:00Practical Duration(hh:mm)00:00OJT(hh:mm)24:00Corresponding NOSCodeCON/N9002Supervisor FinishesEquipmentRequ
Supervisor Finishes 2 This course encompasses 9 out of 9 National Occupational Standards (NOS) of "Supervisor finishes" Qualification Pack issued by "Construction Skill Development Council of India". Sr. No. Module Key Learning Outcomes Equipment Required 1 Introduction Theory Duration (hh:mm) 08:00 Practical Duration (hh:mm) 00:00
