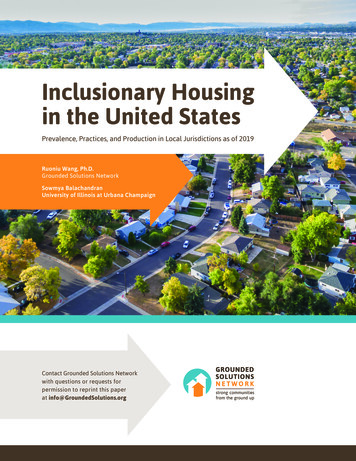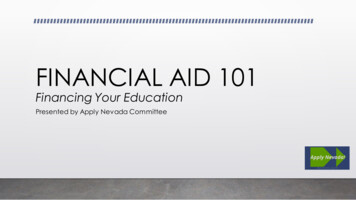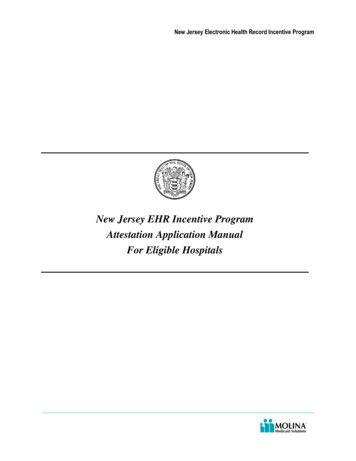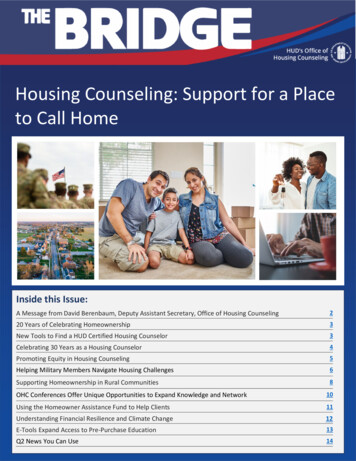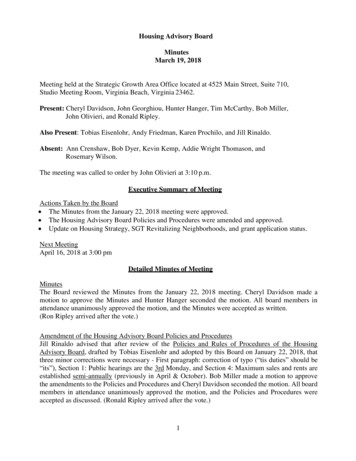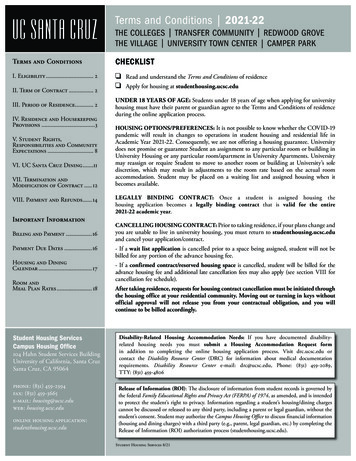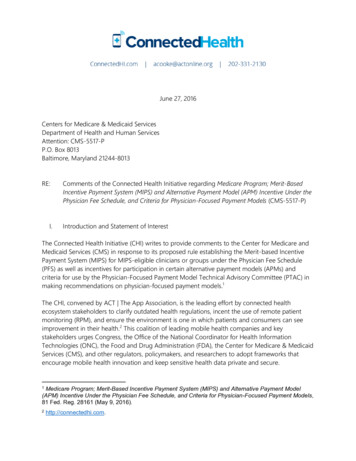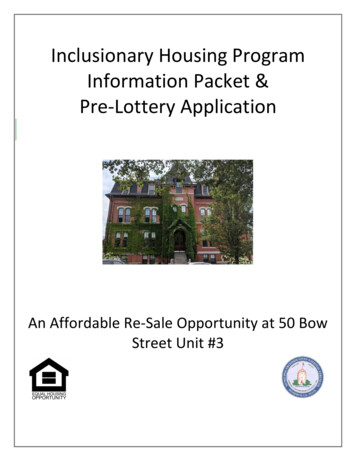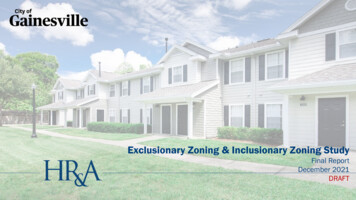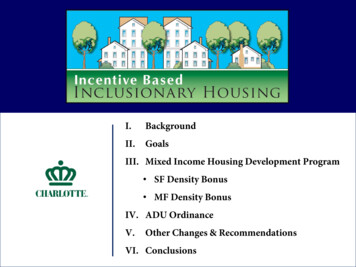
Transcription
I.BackgroundII.GoalsIII. Mixed Income Housing Development Program SF Density Bonus MF Density BonusIV. ADU OrdinanceV.Other Changes & RecommendationsVI. Conclusions
BackgroundPolicy GoalsCharlotte's housing policiesseek to: Preserve existing housingstock, Expand the supply ofaffordable housing, and Provide safe and decenthousing with a priority forpersons earning less than60% ( 41,100) of AreaMedian Income (AMI)
BackgroundPolicy Pretext1999 - Affordable Housing Stakeholder GroupRecommended a variety of strategies addressing affordablehousing2000 - Affordable Housing Implementation TeamDeveloped recommendations for:Housing Trust FundDensity Bonus (single& multi-family)Assisted Multi-family atTransit StationsHousing meownershipInformationClearinghouseMixed IncomeDevelopmentSection 8 RentalIncentives2007 - Housing Charlotte 2007Community Forum on Affordable Housing recommending fivesolution areas, including incentive-based inclusionary housing policies2008 - Housing Charlotte 2007 Implementation CommitteeIncentive-based Inclusionary Housing Policies Subcommitteerecommended: Single FamilyADUs withoutDuplexesDensity BonusTennant RestrictionsAny Loton
BackgroundRecent InitiativeCouncil Assignment On May 25, 2011, the Housing & Neighborhood Development(H&ND) Committee recommended to Council a list ofregulatory and financial incentives to create affordablehousing On June 27, 2011, Council approved a proposed action plandirecting staff to pursue 11 regulatory and financial incentivesthat could work for Charlotte Of the 11 Action Plan recommendations, the 6 financialinitiatives are ongoing and should be continued The remaining 5 regulatory initiatives needed further actionthrough text amendments, user fee adjustments, or additionalCommittee discussion Council also asked staff to work with a citizen advisory groupthroughout this process Regulatory incentives should be voluntary in nature
BackgroundAffordable Housing Action PlanJune 2011 – Council adopted an Action Plan requesting staff to pursue five regulatory and sixfinancial strategies to incent private sector development of affordable housing.Regulatory Strategies1. Single & Multi-family Density Bonus2. Fee Waivers3. Expedited Review4. Duplexes on any lot5. Accessory Dwelling Units to includenon-relativesFinancial Incentives6. Create local rent subsidy program7. Increase Housing Trust Fund commitmentsfor federal low income housing tax credits8. Lobby NCHFA for changes to its QualifiedApplication process to allow urban projectsto score higher9. Develop a program to make availablegovernment owned land at a reduced costin exchange for affordable housing10. Establish aggressive acquisition program forexisting apartments currently in financialdifficulty or underutilized11. Cash subsidies
BackgroundRecent InitiativeCitizen Advisory Group 16 Meetings for over a year Worked extensively withCouncil’s H&ND Committee Community Development CorporationsReal Estate and Building Industry CoalitionCharlotte-Mecklenburg Housing PartnershipGreater Charlotte Apartment AssociationMixed Income Housing CoalitionHabitat for HumanityNeighborhood OrganizationsCharlotte Housing AuthorityJohnson C. Smith University2008 Incentive Based Inclusionary HousingPolicies Subcommittee MembersSingle Family & Multi-family DevelopersHousing AdvocatesFinancial InstitutionsCharlotte Mecklenburg SchoolsSouth Charlotte Representation
BackgroundAction Plan Regulatory StatusSF DensityBonusMF DensityBonusFee WaiversExpeditedReviewDuplexesADUs H&NDCommitteeapprovedNovember2012 CouncilapprovedDecember2012 H&NDCommitteeapprovedNovember2012 CouncilapprovedJanuary2013 ReceivedH&NDCommitteesupportMay 2012 CouncilupdateOctober2012 No CouncilActionRequired ReceivedH&NDCommitteesupportMay 2012 CouncilupdateOctober2012 No CouncilActionRequired 1st Versiondeferred byZoningCommittee& Council H&NDCommitteedeferredstrategyindefinitelyMay 2013 H&NDCommitteeapprovedMarch 2012 CouncilapprovedJuly 2012
GoalsIncentive-Based Inclusionary Housing1.Creates new tools to incentivizeprivate sector development ofaffordable housing2.Disperses affordable housingwithin the community3.Encourages a range of housingtypes and income levels4.Increases opportunities forpeople to age in place
Mixed Income HousingDevelopment ProgramProgram Purpose & DefinitionProgram PurposeThe purpose of this strategy is to permit mixed income housingdevelopments through a voluntary, incentive-based density bonuswithin the R-3, R-4, R-5, and R-6 single family zoning districts and theR-8MF and R-12MF multi-family zoning districtsProgram DefinitionMixed Income Housing Development is defined as a planned, singledevelopment that has a percentage of the dwelling units targeted toincome levels at or below 80% of Area Median Income (AMI) anddeveloped according to an approved preliminary site plan.
Mixed Income HousingDevelopment ProgramProgram Locational CriteriaWithin Census block groups at orabove area median home valueaccording to 5 year estimates fromthe American Community Survey,currently 153,000
Mixed Income HousingDevelopment ProgramSingle Family - Program CriteriaParticipation – Voluntary, not requiredApplicability – Census block groups that are at or above the median home valueaccording to 5 year estimates from the American Community Survey (currently 153,000)Density Bonus – up to 3 DUA above base density in R-3, R-4, R-5 & R-6 zoningdistrictsSet-Aside – 50% of additional units affordable, not to exceed 25% of developmentIncome Target – at or below 80% AMI, currently 54,800Other Incentives – reduced lot sizes and mix of housing types up to a quadraplexPeriod of Affordability – “Right of First Refusal” on resale for 15 years or defer tothe respective program guidelines if public financing involved
Mixed Income HousingDevelopment ProgramSingle Family - Program CriteriaDesign Guidelines – must be dispersed and blend inarchitecturally with other units Building material Roof pitch Window type Foundation
Mixed Income HousingDevelopment ProgramDevelopment ComparisonR-3 SubdivisionR-3 Density BonusTotal Units – 28Total Units – 50 (56 allowed)Overall Density – 3 DUAOpen Space – 10%Open Space – 10%Overall Density Achieved – 5.3 DUABonus Units – 11 SF & 11 MixedAffordable Units Required – 11
Mixed Income HousingDevelopment ProgramVacant 9.4 acre parcelR-3 Development Scenario
Mixed Income HousingDevelopment ProgramMust meet open space, PCCO, tree save and other requirementsR-3 Development Scenario10% Tree Save10% Tree Save
Mixed Income HousingDevelopment ProgramAll perimeter lots must be single familyR-3 Development ScenarioSingleFamilySingleFamilyLotsLots
Mixed Income HousingDevelopment ProgramThe mixed housing types can only occur in the interior lotsMixedHousingR-3 DevelopmentScenarioDuplex/Triplex/QuadraplexMixed HousingDuplex/Triplex/Quadraplex
Mixed Income HousingDevelopment ProgramDevelopment ComparisonR-3 SubdivisionR-3 Density BonusTotal Units – 28Total Units – 50 (56 allowed)Overall Density – 3 DUAOpen Space – 10%Open Space – 10%Overall Density Achieved – 5.3 DUABonus Units – 11 SF & 11 MixedAffordable Units Required – 11
Mixed Income HousingDevelopment ProgramMulti-family - Program CriteriaParticipation – Voluntary, not requiredApplicability Planned Multi-family Development - Two or more buildings or single building of morethan 12 units constructed on the same lot Within Census block groups at or above area median home value according to 5 yearestimates from the American Community Survey, currently 153,000Density Bonus Allow up to two additional DUA above the base density for R-8MF District (10DUA) Allow up to three additional DUA above the base density for R-12MF District (15DUA)The Set-Aside 50% of additional units must be affordable at or below 80% AMI, currently 54,800 50% of the affordable units must be affordable at or below 60% AMI, currently 41,100 Affordable units not to exceed 20% of total housing unitsOther Incentives – Allow up to two additional DUA if located within ¼ mile of transit (rapidtransit and local/express bus service)
Mixed Income HousingDevelopment ProgramMulti-family - Program CriteriaDesign Guidelines Affordable units must be dispersed within the development If there are more than 25 affordable units, then those units may be contained in asingle structure Buildings within the development must externally blend in architecturally withother units to include materials and style (such as roof pitches, foundations, windowtypes, building materials)Period of Affordability – “Right of First Refusal” on resale for 15 years or defer to therespective program guidelines if public financing involvedProgram Administration – requires a higher level of staff review to ensure programgoals
Mixed Income HousingDevelopment ProgramMulti-family – Development ScenarioA 10 acre site zoned R-12MF within thequalifying area and near transit would:Density Examples Allow an increase from 12 to 15 DUAfor being located in qualifying area; Allow an increase from 15 to 17 DUAfor being located near transit;Oakleaf at Madison (12 DUA) Allow a total increase from 120 to 170dwelling units; and Result in a net increase of 50additional units, 25 of which must beaffordable, totaling 14.7% of overalldevelopment.Elizabeth Place (17 DUA)
Mixed Income HousingDevelopment ProgramProgram AdministrationWill involve a higher level of staff reviewbut not limited to the following goals:Development Review Goals Compliance with development standards Architectural consistency Dispersal of affordable housing units Mitigation of traffic impactsProgram Administration Goals Educate developer/builder Qualify renters and buyers Assure affordable units are built Track and monitor Enforce agreementsDeveloper &Builder Design and BuildNeighborhoodNonprofit/Other Administration ofAffordable HousingUnitsCity/CountyDepartments OrdinanceCompliance
ADU OrdinanceADU Ordinance ChangesPrevious Zoning Regulations Allowed for elderly and disabled housing,guest houses and employee quartersMust be (2) times the minimum lot size forthe districtNew Zoning Regulations Removes tenant restrictions Must meet only the minimum lot sizerequirements of the district Limited to 800 heated square feet Must be subordinate to the principal structureand have same ownership Can be located within principal or accessorystructure (1) ADU allowed on a lot and must sharedriveway Accessory structure cannot be taller than theprincipal structureMay have a separate driveway whenaccessory structure is located on a corner lotor alley Roof and exterior shall be similar toprincipal dwelling No program administration or registrationrequirements
ADU Ordinance R-6 4500 SF alley loaded lot 800 SF ADU Building footprint at 30% of establishedrear yard (5’ from rear and sideproperty lines) R-3 10,000 SF front loaded lot 800 SF ADU Building footprint at 30% ofestablished rear yard (15’ from rearand 6’ from side property lines)
Fee WaiversFee Waivers/ReductionsFee Waivers GoalIdentify development fees that couldpotentially be waived or reduced to incentprivate sector development of affordablehousing.Staff RecommendationNo changes recommended due to: Complexity and scope of development fees Budget implications for fee based services
Expedited Review“Specialized” ReviewGoalIncent private sector development of affordablehousing by enhancing the development reviewprocess.Staff Recommendations1. Continue to provide initial consultations associated with the City’s “SpecializedReview” services as requested2. Create a Technical Review Committee (TRC) to expeditiously review proposedaffordable housing developments for compliance with local, state, and federal codes3. Educate land development customers on recent enhancements to the County’spermitting and inspection processes which have streamlined services through the useof technology and team approaches
Duplex StrategyCurrent Zoning Regulations Duplex dwellings are allowed in R-3, R-4, R-5,and R-6 provided they are located on a cornerlot and meet design criteria. Duplex dwellings are allowed on any lot ed Regulations (Deferred)Allow duplex dwellings on all lots within the R-3, R-4, R-5, and R-6 single familyzoning districts per prescribed conditions: Allow one additional duplex lot along one side of a city block between two adjacentintersections or between an intersection and a permanent street termination (i.e. culde-sac) Doors must front the street and shared driveway not required Must meet existing min. lot size requirement and max. building coverage Corner lot may have driveways on different streets and must meet minimum setbackrequirement for each street
ConclusionsIncentive-Based Inclusionary Housing1.Creates new tools to incentivizeprivate sector development ofaffordable housing2.Disperses affordable housingwithin the community3.Encourages a range of housingtypes and income levels4.Increases opportunities forpeople to age in place
The mixed housing types can only occur in the interior lots . Mixed Housing Duplex/Triplex/ Quadraplex . R-3 Development Scenario . Mixed Income Housing . state, and federal codes 3. Educate land development customers on recent enhancements to the County's . de-sac) Doors must front the street and shared driveway not required .
