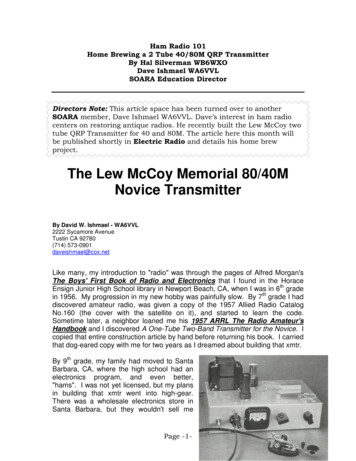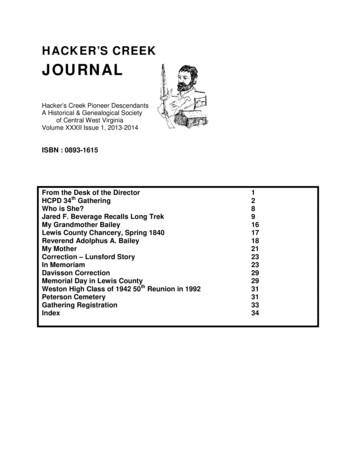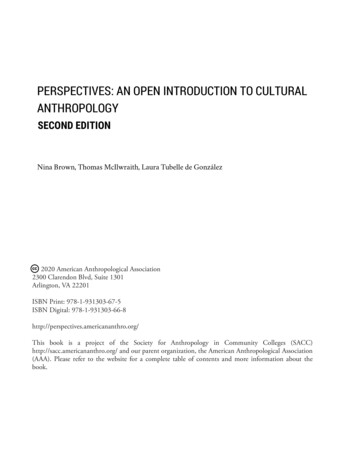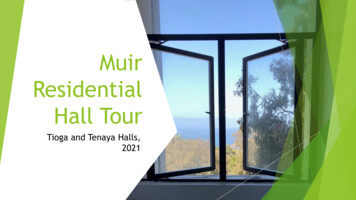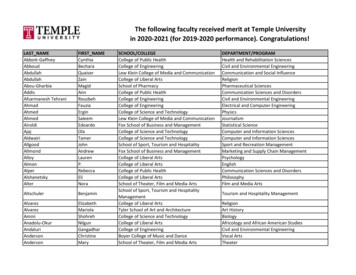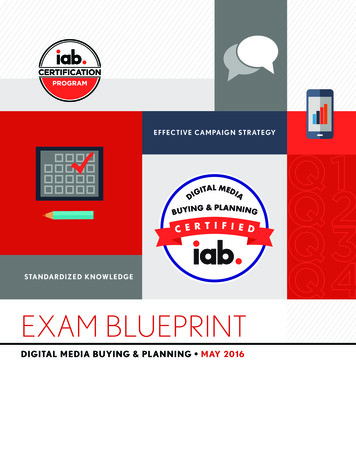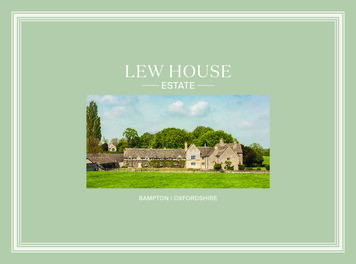
Transcription
LEW HOUSEESTATEBAMPTON OXFORDSHIRE
'An impressive Grade II listed Manor Housewith beautiful period gardens and outbuildingsat the heart of a 454 acre Estate.'
LEW HOUSEESTATEBAMPTON OXFORDSHIREWitney 3.5 miles Burford 7.5 miles Oxford 16 miles London 70 miles(Distances approximate).Reception Hall Drawing Room Dining Room Sitting Room Kitchen and Breakfast RoomUtility Room Domestic Offices.Master Bedroom Suite 7 further Bedrooms and 3 Bathrooms Extensive second floor Attic Rooms4 Bedroom Annexe with Office, Sitting Room and Kitchen.Tree lined Drive Beautiful formal Gardens and expansive Lawns Walled Garden Swimming PoolStunning period Stable Block with Stabling and Garaging 2 CottagesBarn with residential potential Range of Farm Buildings.5 Bedroom Secondary House ‘Morgans Farm’ Period Barn with planning permission for conversion.Parkland, Pasture, Arable and Woodland.In all about 454.48 acres.For sale as a whole or in 11 lots.Viewing by appointment only.These particulars are intended only as a guide and must not be relied upon as statements of fact. Your attention is drawn to the Important Notice on the last page of the brochure.
OXFORDSHIRELew House is situated in a sought afterpart of Oxfordshire in an attractive hamletwith an ancient buttercross said to markthe original market for the county. Witney,Lechlade, Bampton and Burford are withineasy reach with every day amenities. Thehighly regarded St Hugh’s and PinewoodPreparatory Schools are within an easy drivealong with several local private schoolsincluding Hatherop Castle, St Helen & StKatherine’s, Cokethorpe, Abingdon andthe well-reputed schools in Oxford andCheltenham.Witney town centre is just 3.5 milesaway and has a multi-screen cinema,Waitrose, Sainsburys, Marks and Spencer,Debenhams and many more individualshops and The Windrush Leisure Centre.Burford Golf Club is also within closeproximity. Communications are excellentwith railway stations in Oxford, Charlbury,Didcot or Swindon providing services toLondon Paddington. By road there is easyaccess to the A40 and A420 from whichthere is immediate access to the M40 atOxford or M4 at Swindon.4LEW HOUSE ESTATE
HISTORICAL NOTEGrade II listed Lew House is a strikingcountry house and whilst in need ofmodernisation retains many of its periodfeatures and is a wonderful family home. Theoriginal parts of the house date as far backas 1680 with later additions in 1786and 1909.Lew House has been lived in by theRadclyffe family since the 1930’s. CharlesRadclyffe, a distinguished soldier bred andprepared race horses on the estate formany years with some notable successesBAMPTON OXFORDSHIREincluding Corbiere winning The GrandNational; The Dickler - The Gold Cup; MorleyStreet - The Champion Hurdle twice andBampton Castle - The American BreedersCup to name a few.He also had the privilege of looking afterQueen Elizabeth, The Queen Mother’s younghorses for many years and she would makean annual visit to Lew for lunch and to seeher horses. On one occasion she bought herdaughter, the now Queen.5
LOT 1LEW HOUSE(91.31 ACRES)Approached down a wide drive flankedby an avenue of chestnuts, you arrive to agravelled parking area on the north-westside of the house. The house is enteredthrough an impressive front door into thespacious reception hall.6LEW HOUSE ESTATE
The ground floor has the well-proportioneddrawing room, dining room and sittingroom all with lovely views across the formalBAMPTON OXFORDSHIREgardens to the parkland beyond. In additionis the kitchen/breakfast room with utilityroom, larder and pantry beyond.7
8LEW HOUSE ESTATE
On the first floor, the masterbedroom, with views over thepark, has a large bathroomadjacent. There are 7further bedrooms, 2 furtherbathrooms and WCThe second floor has a furtherbathroom and extensive atticrooms.At the south west end ofthe house is a separate butlinked annexe with office,sitting room, kitchen and WCalong with 4 bedrooms anda bathroom on the first floor.This is a flexible area for eitherfamily, guests or staff.BAMPTON OXFORDSHIRE9
LEW HOUSEReception room/General living area/Circulation areaWork room, i.e. Kitchen/Workshop/UtilityBedroom/Dressing roomBathroomVaults/StorageApproximate Gross Internal Floor Area:House & Annexe: 996 sq m (10,723 sq ft)Excluding Attic/Eaves storageFor identification only, not to scale.AnnexeGround FloorAnnexeGround Floor10LEW HOUSE ESTATE
Second FloorAnnexeFirst FloorAnnexeFirst FloorBAMPTON OXFORDSHIRE11
12LEW HOUSE ESTATE
BAMPTON OXFORDSHIRE13
The formal gardens wrap round the houseon all sides with beautiful formal lawnsenclosed by walls with rose beds and a pond14to the front of the house. The old wall gardenis just to the south and has huge potential.LEW HOUSE ESTATE
BAMPTON OXFORDSHIRE15
STABLE YARDReception room/General living area/Circulation areaWork room, i.e. Kitchen/Workshop/UtilityBedroom/Dressing roomBathroomVaults/StorageThe Grade II listed stable yard is afine example of a period yard withstabling, garaging, extensive storageand beautiful gravelled yard. Beyondthe yard are two modern farmbuildings which were historically usedfor equestrian training.The house is surrounded by maturecopses, extensive pasture andwoodland.There is the site of the old tenniscourt a short distance outside theimmediate garden.16LEW HOUSE ESTATE
BAMPTON OXFORDSHIRE17
18LEW HOUSE ESTATE
LOT 2LEW HOUSE COTTAGE(0.41 ACRES)Accessed off the back drive and currentlylived in by the farm manager, Lew HouseCottage has a sitting room, dining roomand kitchen along with 3 bedrooms and abathroom with a garden to the rear.Energy Efficiency RatingApproximate Gross Internal Floor Area:House: 140 sq m (1,510 sq ft)Store: 7 sq m (75 sq ft)Total: 147 sq m (1,585 sq ft)For identification only, not to scale.Reception room/General living area/Circulation areaWork room, i.e. Kitchen/Workshop/UtilityBedroom/Dressing roomBathroomVaults/StorageGround FloorBAMPTON OXFORDSHIREFirst Floor19
LOT 3SARAH’S BARN(0.69 ACRES)Sarah’s Barn is a beautiful period barn andcourtyard with huge residential potentialsubject to the necessary consents. Itwould make an excellent house for eitherfamily, staff or further rental income. Itwould have a garden to the south with awooded pond.20LEW HOUSE ESTATE
LOT 4CHURCH FARM COTTAGE(0.44 ACRES)Situated at the end of the back drive, thecottage has historically been let under anAssured Shorthold Tenancy. It comprisesa sitting room, dining room, kitchen andfamily bathroom on the ground floor with 3bedrooms on the first. It has a large gardento the west.Energy Efficiency RatingApproximate Gross Internal Floor Area:House: 112 sq m (1,206 sq ft)Garage/Storage: 59 sq m (635 sq ft)Total: 179 sq m (1,927 sq ft)For identification only, not to scale.Reception room/General living area/Circulation areaWork room, i.e. Kitchen/Workshop/UtilityBedroom/Dressing roomBathroomVaults/StorageGround FloorFirst FloorBAMPTON OXFORDSHIRE21
LOT 5MORGANS FARM(2.78 ACRES)Situated on the eastern boundary of the estate, MorgansFarm is a charming Listed Grade II period farm houseextending to 3,900 sq ft and has recently been completelyrenovated to the very highest of standards. The propertyworks perfectly as a dower house to Lew House for eitherfamily, guests or it could command a heathy rental income.with 4 ensuite bedrooms, 1 further bedroom, and a familybathroom. In addition there is a granary with a glazed linkwith an ensuite guest bedroom and sitting room or study.There is an outbuilding with double garage and large roomwith flexible uses. There are lawned gardens with a pondand paddocks beyond.The ground floor has a reception hall, large kitchen/breakfast room, drawing room, dining room and utility room22LEW HOUSE ESTATE
BAMPTON OXFORDSHIRE23
MORGANS FARMReception room/General living area/Circulation areaWork room, i.e. Kitchen/Workshop/UtilityBedroom/Dressing roomBathroomVaults/StorageApproximate Gross Internal Floor Area:House: 362 sq m (3,900 sq ft)Outbuildings: 96 sq m (1,032 sq ft)Total: 458 sq m (4,932 sq ft)For identification only, not to scale.Second FloorOutbuildingGround Floor24First FloorLEW HOUSE ESTATE
LOT 6MORGANS FARM BARN(1.08 ACRES)Adjacent to Morgans Farm is an impressiveperiod tithe barn which has planningpermission approved for conversion to aresidential building. The application canbe viewed on West Oxfordshire DistrictCouncil’s website using the reference16/04136/FUL.BAMPTON OXFORDSHIREThe conversion would create a wonderfulfamily home with vast open plan kitchen,dining and living area with an office and 4bedrooms and bathrooms.There is a large courtyard with coveredgarage block with storage and a largegarden.25
LOT 7LAND TO THE WESTOF LEW HOUSE(149.4 ACRES)A large block of largely arableland that rises to a high pointgiving excellent views over theestate. The land is interspersedwith several copses and had asmall informal shoot run over it.26LEW HOUSE ESTATE
LOT 7AMONO PITCH BARN(0.36 ACRES)With separate road access is a traditional monopitch barn currently used for machinery and storage.Subject to planning the barn could have potential foralternative uses.LOT 7BFARM BUILDINGS(0.74 ACRES)Situated to the south west ofLew House on the oppositeside of the road is an extensiverange of farm buildings thathave a range of potential usessubject to planning consents.BAMPTON OXFORDSHIRE27
LOT 8LOT 9LOTS 10 & 11(19.7 ACRES)(56.22 ACRES)(42.1 ACRES & 89.25 ACRES)Situated at the north tip of the estate withseparate access of the road is an arable field of19.7 acres.To the south west of the estate are two largearable fields with good road frontage and withtwo redundant nissen huts in the northerncorner with planning potential.Two large blocks of arable land flanking theroad to the south east of the estate.28LEW HOUSE ESTATE
BAMPTON OXFORDSHIRE29
Lot 61.08 acresDitct h2.78 acresacksmDiLot 8NorrtonLot 5antledilRawayFootbbridge87.1mLot 7149.40 acresLot 7a0.36 acresLot 7b0.74 acresLot 819.70 acres84.1mLot 956.22 acresLot 1042.10 acresLot 1189.25 acres34941 5.22 Acres6.1 6 Ha833.5m79794.1 6 Acres1 .68 HaDraraini96851 .66 Acres0.67 HaAll those items mentioned in thesedetails are excluded from the salebut some may be made available byseparate negotiation.A 4095T rack43020.27 Acres0.1 1 Ha25821 4.45 Acres5.85 HaPond92800.94 Acres0.38 HaPath (um)82.3mP ond03681 3.20 Acres5.34 Haledtleansmilw79.2m24651 1 .52 Acres4.66 Ha73.9m59619.41 Acres3.81 HaaayPond74.3m83586.85 Acres2.77 Ha1Drar iniRaTraackLot 764621 7.24 Acres6.98 HaDi80.9m42690.36 Acres0.1 4 Ha80.7mGPDrar in273.2mHill ViewFBOVERAGE CLAUSESPath81 531 8.61 Acres7.53 Ha(um))98491 .81 Acres0.73 HaThere are overage clauses on futuredevelopment on the area to thesouth of the church in Lot 7 and thebuildings in the north east corner ofLot 9. Further details are availablefrom the selling agents.58510.1 1 Acres0.04 Ha78.9m54483.63 Acres1 .47 HaPillar BoxCotttageThe Copse1 0421 3.49 Acres5.46 Ha( um))90361 .81 Acres0.73 Ha30439.21 Acres3.73 HaDrar iniPaath1 4311 .72 Acres0.69 HaT mulusTuLot 7aTraPond56332.39 AcresLew HouseSD0.97 HaLot 7bLot 494228.01 Acres3.24 Ha75.0mmMorgr ans FarmPondLot 5Lot 6CGPond60273.91 Acres1 .58 Ha76L ower FarmManor FarmLot 3701 99.82 Acres3.97 Ha84.5m1 31 71 1 .53 Acres4.67 HaPondainDrrCoCr(remains ofo f)Pond72.5m68390.1 3 Acres0.05 HackChurcr hCottage06250.72 Acres0.29 HaCG81 451 1 .40 Acres4.61 HaLot 166381 .67 Acres0.68 HaChhurcr h FarmHouse94320.1 2 Acres0.05 Ha8320ThePlaantation2.49 Acres1 .01 HaLot 272.7mYew Tree Cotttage59500.1 3 Acres0.05 Ha56391 .37 Acres0.56 Ha48372.57 Acres1 .04 HaHoly Trinity ChurchPond63500.33 Acres0.1 3 HaPondPondThe SttablesManor FarmrBungalowManor Farms StablesFBB78.3mndPoonLOCAL AUTHORITYPondPondd400828.92 Acres1 1 .70 Hath(um)PondDitcham FarmDrraiin91.2m40095West Oxfordshire District Council.04070.87 Acres0.35 HaA79.77mPond1VIEWINGSLew HilllarschPatStrictly by appointment only throughthe vendor’s joint sole agents.5Ped93.0m940080.3mThe ThatchedCottageWarrenn HouseCoopersr Cottagge53898.68 Acres3.51 HaRuinStaab leCotttageUniveersr ityFaarmUniversityy Farm92.5m76.9mLew CroftTraPondckThe Estate is offered as appropriatewith rights of way either public orprivate wayleaves, easements andother rights of way whether they arespecifically referred to or not.Tr85.0m23241 9.70 Acres7.97 HaPaEASEMENTS, WAYLEAVESAND RIGHTS OF WAY0.44 acresuseHo geLew ttaCoThe sporting, timber and mineralrights as far as they are owned areincluded in the freehold sale.0.69 acresLot 4)SPORTING, TIMBER ANDMINERAL RIGHTSFIXTURES AND FITTINGSLot 3Ponnds(umThe land is registered on theRural Land Register with theentitlements established andclaimed under the Basic PaymentScheme. The payment for thecurrent year (2019) will be retainedby the vendor. The vendor will usereasonable endeavours to transferall entitlements to the purchaser.The Estate claimed 175 units ofentitlements in 2018.0.41 acresPathBASIC PAYMENT SCHEMEThe Energy Performance Certificatesfor all properties which are notListed are attached to these salesparticulars, if they have becomedetached please contact the sellingagents.91.31 acresLot 2(TRAR CK))Mains water and electricity, privatedrainage, oil fired central heating.ENERGY PERFORMANCECERTIFICATESLot 1LANEth (umPaSERVICES81.9mABINGDONt hnk DitcEllm BanEGENERAL REMARKSLew FarmKey86800.36 Acres0.1 4 Ha90.6mPLANS, AREAS ANDSCHEDULES82.1m87631 4.03 Acres5.68 HaDit48520.04 Acres0.01 Ha86.7m584526.40 Acres1 0.68 HaPond824929.46 Acres1 1 .92 HaLot 988.5m73399.26 Acres3.75 Har inDra23230.20 Acres0.08 Ha)Lot 1 0Path (umThese are based on the OrdnanceSurvey and are for referenceonly. They have been checkedand completed by the vendor’sagents and the purchaser will bedeemed to satisfy himself as to thedescription of the property. Any erroror misstatement shall not annulthe sale nor entitle either party tocompensation in respect thereof.59661 4.52 Acres5.88 HaIssues88.9m89341 6.82 Acres6.81 Ha523127.54 Acres1 1 .1 5 HaLot 1 11 1 2731 .43 Acres1 2.72 Ha67240.1 7 Acres0.07 Ha89.0mLew LodgeWind PumpIssues89.8m82081 7.35 Acres7.02 HaP ondMast89.7mPoonndTrackwen FarmMount OwTyty heHouse87.22matthh(um)30The GranaryMapping DepartmentKnight Frank LLPRamsbury House, 22 High StreetHungerford, Berkshire, RG17 0NF(t) 01488 688508NWEPastureArableGame CoverWoodlandParklandVerge / MiscLEW HOUSE ESTATEDate:Land Use:OrchardHeathlandRocks / BouldersBuilding (Residential)Building / Structure (Agricultural)GardensPublic FootpathDrawn By:12:04:19 TETitleScale:Plan Ref:1:5000 @ A2Lew FarmThis Plan is published for guidance only, and although it is believed to be correct its accuracy is not guaranteed,
A44M1DIRECTIONSBANBURYOX18 2AZA46From the A40 Oxford Road, take the Witneyjunction signed to the A415 and A4095. Atthe roundabout follow the A415 to Abingdonand Standlake and follow this road for 3/4mile and turn right to Aston. Follow this for1.7 miles and turn right into an unsignedroad. After a further 1.8 miles turn left toFaringdon and Bampton, and the tree lineddrive will be on the left after 300 ELTENHAMIMPORTANT NOTICEKirtlington ParkPolo e note, neither Knight Frank LLP nor any joint agent hasany authority to make any representations about the property.Knight Frank LLP accepts no responsibility for the contents ofthis brochure and the information within it should not be reliedupon as statements of fact concerning the property, its conditionor value. This brochure does not constitute, in whole or in part,an offer or contract. Any buyer, lessee or otherwise interestedparty must satisfy themselves through their own investigations,surveys, enquiries and inspections that the property is suitablefor their purposes and that the information in this brochureaccurately depicts the property. Knight Frank is the tradingname of Knight Frank LLP. Knight Frank LLP is a limited liabilitypartnership registered in England and Wales with registerednumber OC305934. Our registered office is at 55 Baker Street,London W1U 8AN where you may look at a list of members’names. If we use the term ‘partner’ when referring to one of ourrepresentatives, that person will either be a member, employee,worker or consultant of Knight Frank LLP and not a partner in apartnership.If you do not want us to contact you further about our servicesthen please contact us by either calling 020 3544 0692, email tomarketing.help@knightfrank.com or post to our UK ResidentialMarketing Manager at our registered office (above) providingyour name and address.Particulars dated: May 2019.Photographs dated: March/April iversityPolo ClubA4208A413A4010LEW HOUSEESTATEA419A429M40A420A34ChilternHills AONBHIGHWYCOMBEA404M4NOTE: For identification purposes only. NOT TO SCALE Designed & produced by Bespoke Brochures bespokebrochures.coHextall TwiddyWilliam TwiddyKnight FrankWill MatthewsRupert SweetingThe Office, Beevis Farm 44 (0) 1608 811 192County Department 44 (0) 20 7861 1440 44 (0) 20 7861 1078Charlburywtwiddy@hextalltwiddy.co.uk55 Baker @knightfrank.comChipping Norton OX7 3EXLondon W1U t FrankDamian Gray274 Banbury Road 44 (0) 1865 790 077Summertowndamian.gray@knightfrank.comOxford OX2 7DYwww.knightfrank.comConnecting people & property, perfectly.
Survey and are for reference only. They have been checked and completed by the vendor's agents and the purchaser will be . or misstatement shall not annul the sale nor entitle either party to compensation in respect thereof. 40 95 FB Pon d 84 .1 m Pond Lowe rFa m P on d Fo ot bri dg e 82.3m Wa ren Ho us e Co per sC tag e Mast Pon d C o t a .
