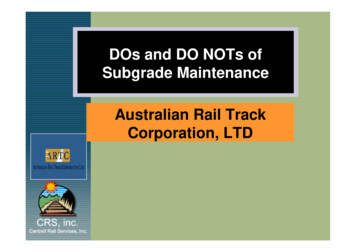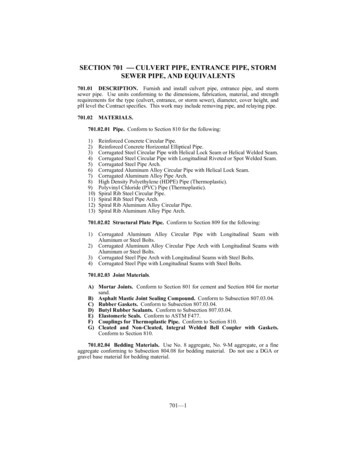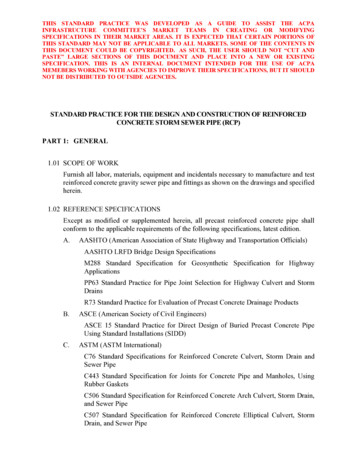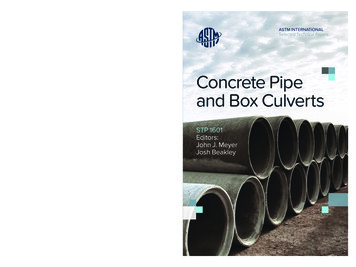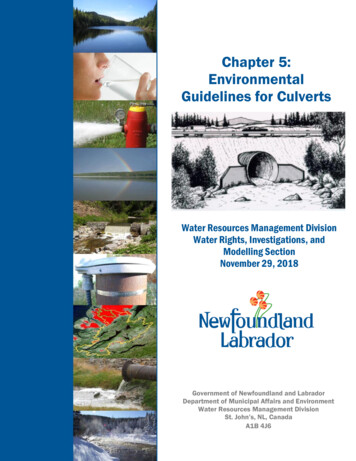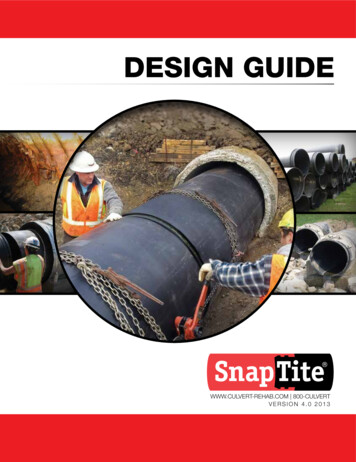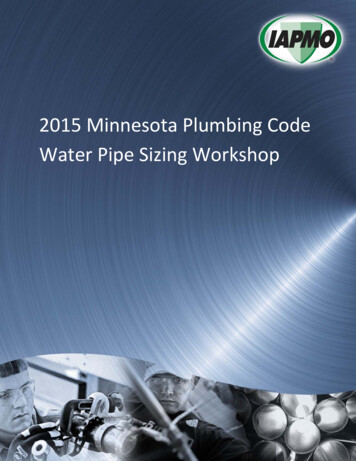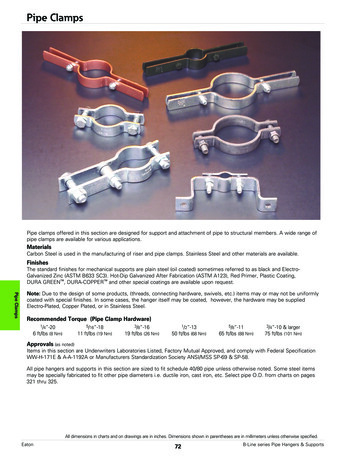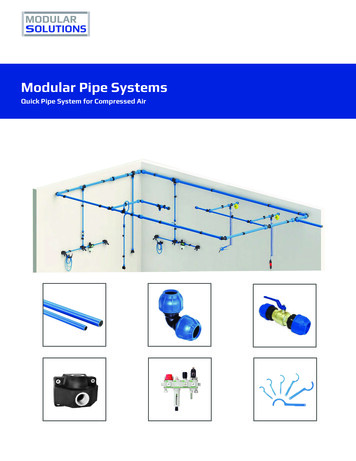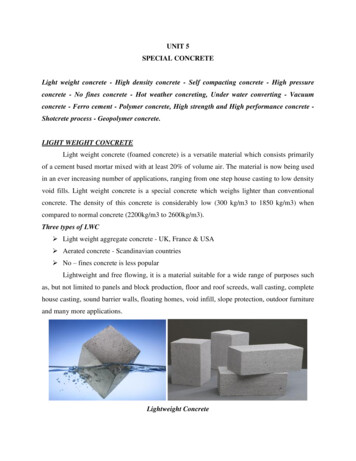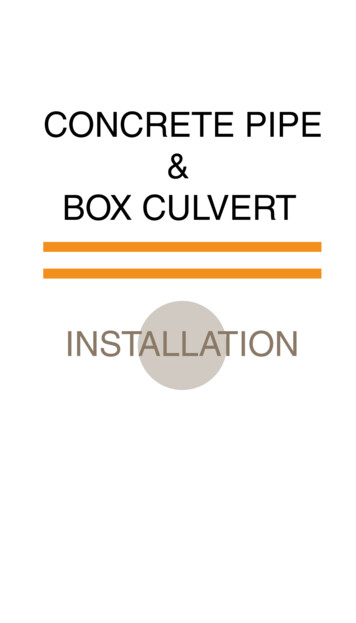
Transcription
CONCRETE PIPE&BOX CULVERTINSTALLATION
CONCRETE PIPE&BOX CULVERTINSTALLATIONinfo@concretepipe.org
2American Concrete Pipe Association www.concretepipe.org
Table of ContentsI. CONCRETE PIPE INSTALLATION MANUALIntroductionPRE-CONSTRUCTIONPrecautions. 6Ordering, Receiving And Handling. 6Unloading. 7Stockpiling. 10INSTALLATION. 12Line And Grade. 12Excavation Limits. 17Excavated Material. 19Dewatering. 19Standard Installations. 20Class A Bedding. 27Class B Bedding. 27Class C Bedding. 28Class D Bedding. 29Gasket Installations. 38“O” Ring Gaskets. 43Self Lubricating.44Roll-on Gaskets.45Mastic.46Mortar. 46Geotextile Filter Fabrics. 47External Bands. 47Joint Procedues.47Service Connections. 50Curved Alignment. 50Flowable Fill. 53Final Backfilling. 54Acceptance Tests. 55Soil Density. 55Line And Grade. 57Visual Inspection. 57Infiltration. 58Exfiltration. 60Air Testing. 63American Concrete Pipe Association www.concretepipe.org3
Vacuum Testing. 66Joint Testing-Air. 66Joint Testing-Water. 67Multiple Pipe Installations. 68Flat Trench. 68Bended Trench. 69II. BOX CULVERT INSTALLATION MANUAL. .71Introduction. 71PRE-INSTALLATION. 72Precautions. 72Ordering, Receiving & Handling. 72Scheduling / Unloading / Placing /Sequence. 73Storing. 74SITE PREPARATION. 76Excavation. 76Trenchwater. 77Bedding/Grade. 77INSTALLATION. 80Box Alignment. 80Box Placement. 80Jointing. 80Connecting the Boxes. 82Completion. 83Backfill. 83Minimum Cover For Construction Loads. 84Visual Inspection. 85III. SPECIFICATIONS . 86IV. APPENDIX. 94Definitions. 94Feet Head of Water into Pressure,Pounds Per Square Inch.97Feet Head of Water intoKilopascals (kN/m2).974American Concrete Pipe Association www.concretepipe.org
I. CONCRETE PIPE INSTALLATION MANUALINTRODUCTIONThis manual presents a guide for the proper installation of concrete pipe. For many years, theAmerican Concrete Pipe Association has conducted comprehensive research and analysis of thefactors which affect the field performance of concrete pipe. The knowledge and beneficial practicesgained through research and experience are presented in this manual.While focusing on the construction of the pipesoil system, this manual also addresses those factors critical to the completion of the entire system,from delivery of the concrete pipe to the jobsite, tothe acceptance of the installed pipeline.This manual is intended as a guide and is not tosupersede the project specifications.American Concrete Pipe Association www.concretepipe.org5
PRE-CONSTRUCTIONPRECAUTIONSFederal regulations covering safety for all typesof construction, including sewer and culvert installations, are published in the Safety and Health Regulations for Construction under the Department ofLabor, Occupational Safety and Health Administration (OSHA). These regulations are applicable toall prime contractors and subcontractors involved inany type of construction, including alterations andrepair work.The installer should also review installation practices with the engineer’s design assumptions, particularly in relation to the use of trench boxes andcompaction requirements of the backfill.ORDERING, RECEIVING AND HANDLINGAlthough the ordering of materials is the contractor’s responsibility, supplier and engineer familiaritywith the contractor’s proposed schedule will enable better coordination to avoid mistakes and possible delays in pipe deliveries. Pipe manufacturers stock a wide range of pipe sizes and strengths,but production facilities must frequently be adaptedto meet specific project requirements, particularlywhen large quantities and/or special types of pipeare involved. Information required to initiate a pipeorder should be in writing and include: name and location of project pipe size, laying length and strength total footage of each type and size of pipe type of joint size and quantity of manhole base sections,riser sections, cone sections and grade rings list of fittings and specials including radius pipe6American Concrete Pipe Association www.concretepipe.org
laying sequence required specifications material test requirements joint material and quantity invoicing instructionsThe pipe should be checked for the following information, clearly marked on each pipe section: specification designation pipe class or strength designation span, rise, table number, top of box and design earth cover for ASTM C 1433(M) or C1577(M), or AASHTO M259(M) or M273(M)box sections date of manufacture name or trademark of the manufacturer for reinforced pipe with elliptical or quadrantreinforcement orientation, the letters E or Q,respectively and “top”.UNLOADINGUnloading of pipe should be coordinated with theconstruction schedule and installation sequenceto avoid re-handling and unnecessary equipmentmovement. Access to the jobsite shall be providedby the contractor to ensure that the pipe manufacturer’s trucks can deliver pipe to the unloading areaunder their own power.Each shipment of pipe is loaded, blocked andtied down at the plant to avoid damage during transit. However, it is up to the receiver to make certain damage has not occurred in delivery from theplant to the construction site. An overall inspectionof each pipe shipment should be made on arrival,before the pipe is unloaded. Total quantities of eachitem should be checked against the delivery slipand any damaged or missing items recorded on thedelivery document.American Concrete Pipe Association www.concretepipe.org7
If a pipe is damaged during delivery or unloading, the pipe should be set aside. Damaged ends,chips or cracks, which do not pass through the wall,can usually be repaired.Many carriers are equipped with automatic unloaders, which further expedite the unloading of circular pipe. These automatic unloaders consist ofa forklift type of apparatus mounted at the rear of aflat bed truck. The forks rotate vertically rather thanmove up and down, such that, when the forks are ina vertical position they extend above the truck bed.This provides a backstop and cushion for the pipesections as they are rolled to the rear of the truckfor unloading. A cradle formed by the forks andunloader frame securely retains the pipe sectionbeing unloaded as the forks are rotated downwardand lowered to the ground.AUTOMATIC UNLOADERUnloading of the pipe should be controlled so asnot to collide with the other pipe sections or fittings,and care should be taken to avoid chipping or spalling, especially to the spigots and bells. Cautionshould be exercised to be sure personnel are out ofthe path of the pipe as it is lowered.8American Concrete Pipe Association www.concretepipe.org
If the pipe has to be moved after unloading, thesections should be rolled or lifted and should neverbe dragged. Pipe sections should not be rolled overrough or rocky ground.The use of mechanical equipment is necessaryfor unloading arch, elliptical and box sections andlarger size circular pipe, and can usually simplifyand speed up the unloading of smaller pipe. Whenusing mechanical equipment for unloading, thelifting device, which connects to the pipe, shouldenable proper and safe handling without damageto the pipe. Lifting devices such as slings, chain,steel wire, cable and rope should be placed aroundthe pipe and arranged so that the pipe is lifted in ahorizontal position. If the lifting device could chipor damage the pipe, padding should be providedbetween the pipe and lifting device. These typesof lifting devices should not be passed through thepipe. Other devices, which are designed to passinto or through the pipe, should not touch the spigot or bell jointing surfaces, and should extend farenough beyond the end of the pipe for adequateclearance of lifting lines.LIFT HOLD DEVICESAmerican Concrete Pipe Association www.concretepipe.org9
When pipe is provided with lifting holes, the lifting device should pass through the wall and distribute the weight along the inside barrel of pipe.The most common lifting device for use with lifting holes consists of a steel threaded eye bar witha wing type nut and bearing plate. If a specially designed lifting device is not readily available, a singlelooped sling can be passed through the lift hole intothe bore of the pipe and then around a piece of timber of adequate length and cross-section to assurestructural stability. For manhole sections, conesections, bases, fittings and other precast appurtenances, the lifting holes or lifting eyes providedshould be used.Regardless of the method used to unload pipe,precautions should be taken to avoid damage tothe pipe and assure the pipe is unloaded in a safemanner.STOCKPILINGAny stockpiling of pipe should be as near aspossible to where the pipe will be installed. Smalldiameter pipe should be layered in the same manner as they were loaded on the truck. The bottomlayer should be placed on a flat base, adequatelyblocked to prevent shifting as more layers are added. Each layer of bell and spigot pipe should bearranged so that all the bells are at the same end.The bells in the next layer should be at the oppositeend, and projecting beyond the spigots of the pipesections in the lower layer. Where only one layeris being stockpiled, the bell and spigot ends shouldalternate between the adjacent pipe sections. Allpipes should be supported by the pipe barrel sothat the joint ends are free of load concentrations.Pipe sections generally should not be stockpiled at10American Concrete Pipe Association www.concretepipe.org
the job site in a greater number of layers than wouldresult in a height of 6 ft. (2 m).All flexible gasket materials not cemented tothe pipe, including joint lubrication compounds,should be stored in a cool dry place to be distributed as needed. Rubber gaskets and preformed orbulk mastics should be kept clean, away from oil,grease, and excessive heat and out of the directrays of the sun.American Concrete Pipe Association www.concretepipe.org11
INSTALLATIONLINE AND GRADEThe elevation of the pipe invert for storm drainpipe shall not deviate from the design elevation bymore than plus or minus two percent ( /- 2%) of thepipe size being installed, or one inch (1”), whichever is greater. The rate of deviation to/from gradeshall be limited to one-sixteenth of an inch (1/16”)per foot (1’) of pipe.For sewer and culvert construction, line andgrade are usually established by one or a combination of the following methods: reference line established by a helium-neonlaser control points consisting of stakes, spikes,plugs or shiners set at the ground surface andoffset a certain distance from the proposedsewer centerline control points established at the trench bottomafter the trench is excavated. trench bottom and pipe invert elevations whileexcavation and pipe installation progressesSpecially designed helium-neon lasers are available for sewer and culvert construction. Basicallythe instrument converts input power into a beam oflight, which is projected as a narrow beam ratherthan shining in all directions as does a light bulb.The light beam is a continuous, uninterrupted stringline, which does not sag and can be used for distances up to 1,000 ft. (90 to 150 m). The laser projects a beam of light the diameter of which dependson the distance being projected and on the opticsof the particular instrument. Usually the beam isabout the size of a pencil. Since the laser beamis a light beam, it is seen by either looking back at12American Concrete Pipe Association www.concretepipe.org
the instrument or intercepting the beam with target,which reflects the light.As with any surveying instrument, the initial setting is most important. But once a laser is set asto direction and grade, it provides a constant reference line from which measurements can be takenat any point along the beam. A workman with anyLASER SYSTEMAmerican Concrete Pipe Association www.concretepipe.org13
ordinary rule or stadia rod can measure offsets forconstruction quickly and accurately, generally within 1/16 in. (1.58 mm) or less. The laser instrumentcan be mounted in a manhole, set on a tripod orplaced on a solid surface to project the light beameither inside or outside the pipe.The low-powered helium-neon laser used inconstruction is not considered to be a dangerousinstrument. Although anyone deliberately staringinto a 1 to 3 milliwatt laser for a sufficient time couldreceive damage to the eye (that is comparable tostaring directly into the sun, or a welder’s arc).When pipe is installed by the jacking or tunnelingmethod of construction, an accurate control pointmust be established at the bottom of the jacking pitor work shaft. Close control of horizontal and vertical alignment can be obtained by a transit or laser.If excavation and pipe installation extend severalhundred feet (meters) from one shaft, or the horizontal alignment is curved, vertical line pipes canbe driven from the surface through which plumblines can be dropped. In many cases vertical holesare drilled from the surface for lubricating the outside of the pipe or grouting and these can be usedto check line and grade.Where control points are established at the surface and offset, batter boards, tape and level, orspecially designed transfer instruments are used totransfer line and grade to the trench bottom. Regardless of the specific type of transfer apparatusused, the basic principles are: stakes, spikes, plugs or shiners as controlpoints are driven flush with the ground surfaceat 25 to 50 ft. (7.5 to 15 m) intervals for straightalignment with shorter intervals for curvedalignment14American Concrete Pipe Association www.concretepipe.org
offset the control points 10 ft. (3 m) or otherconvenient distance on the opposite side ofthe trench from which excavated material willbe placed determine control point elevations by meansof a level, transit or other leveling device andindicate on the guard stake driven next to thecontrol point the depth from the control point tothe trench bottom or pipe invert by means of longer grade stakes, driven immediately adjacent to the control points, a continuous string line is tied to the grade stakes ata specific distance above the trench bottom orpipe invert after the surface control points are set, a cutsheet is prepared listing reference points, stationing, offset distance and vertical distancefrom the control points to the trench bottom orpipe invertFor narrow trenches a horizontal batter boardis spanned across the trench and adequately supported at each end. The batter board is set levelat the same elevation as the string line and a naildriven in the upper edge at the centerline of thepipe. In many cases the batter board is used onlyas a spanning member with a short vertical boardnailed to it at the pipe centerline. A string line isthen pulled tight across a minimum of three batterboards and line transferred to the trench bottomby a plumb bob cord held against the string line.Grade is transferred to the trench bottom by meansof a grade rod or other suitable vertical measuringdevice.Where wide trenches are necessary, due tolarge pipe sizes or sloped trench walls, the batterboard may not be able the span the width of excaAmerican Concrete Pipe Association www.concretepipe.org15
vation. In such cases, the same transfer principle isused, except that the vertical grade rod is attachedto one end of the batter board and the other end setlevel against the offset string line. The length of thehorizontal batter board is the same as the offset distance and the length of the vertical grade rod is thesame distance between the trench bottom or pipeinvert and the string line. Specially designed instruments are available which incorporate a measuringtape, extendable arm and leveling device. Theseinstruments are based on the same principle, butEXAMPLE BATTER BOARD SET-UPGradeStringBatterBoardGradeStakeGrade Rod RegisteringGrade of InvertGrade Rod RegisteringGrade of Trench16American Concrete Pipe Association www.concretepipe.org
eliminate the need to construct batter boards andsupports and are portable.The transfer of surface control points to stakesalong the trench bottom is sometimes necessarybecause of the deep trenches or unstable soils requiring the trench sides to be sloped back. Stakesshould be set along the trench bottom at 50 ft. (15m) intervals and a string line drawn between twoor three control points. Where line and grade areestablished as excavation proceeds, a transit, levelor laser setup is usually used.In setting line and grade for culverts installed atabout the same elevation as the original ground,culvert control points are usually established duringthe construction survey. Stakes are then set alongthe culvert length by means of a hand level or survey instrument. If the embankment is first built upand then a sub-trench excavated, the same procedures as for trench excavations can be used.EXCAVATION LIMITSThe most important excavation limitations aretrench width and depth. As excavation progresses, trench grades should be continuously checkedagainst the elevations established in the sewer orculvert profile. Improper trench depths can result inhigh or low spots in the line, which may adverselyaffect the hydraulic capacity of the sewer or culvertand require correction or additional maintenanceafter the line is completed.The backfill load transmitted to the pipe is directly dependent on the trench width. To determinethe backfill load, the designer assumes a certaintrench width and then selects a pipe strength capable of withstanding this load. If the constructedtrench width exceeds the width assumed in design,the pipe could be overloaded and possibly structurAmerican Concrete Pipe Association www.concretepipe.org17
ally distressed. Because the backfill loads and pipestrength requirements are a function of the trenchwidth, maximum trench widths are usually established in the plans or standard drawings. Wheremaximum trench widths are not indicated in any ofTRENCH WIDTH FOR CONCRETE 117.818.5PipeTrenchDiameterWidth(millimeters) 90041004300450048005000520054005600NOTE: Trench widths based on 1.25 B c 1 ft. (1.25 B c 300mm) where Bc is theoutside diameter of the pipe in inches (mm).18American Concrete Pipe Association www.concretepipe.org
the construction contract documents, trench widthsshould be as narrow as possible, with side clearance adequate enough to insure proper compaction of backfill material at the sides of the pipe. Thefollowing trench widths can be used as a generalguide for circular concrete pipe:EXCAVATED MATERIALIf excavated material is to be stored on top of thepipeline, special consideration should be given tosurcharge loading during the design of the pipe.Stockpiling excavated material adjacent to thetrench causes a surcharge load, which may cave inthe trench walls. The ability of the trench walls tostand vertically under this additional load dependson the cohesive characteristics of the particular typeof material being excavated. This surcharge loadshould be considered when evaluating the need toprovide trench support. It may be necessary wheredeep or wide trenches are being excavated to haulaway a portion of the excavated soil or spread thestockpile with a bulldozer or other equipment. Ifthe excavated material is to be used as backfill, thestockpiled material should be visually inspectedfor rocks, frozen lumps, highly plastic clay or otherobjectionable material. If the excavated soil differssignificantly from the intended backfill material setforth in the plans, it may be necessary to haul theunsuitable soil away and bring in select backfill material.DEWATERINGControl of surface and subsurface water is required so that dry conditions will be provided during excavation and pipe laying. Ground waterconditions should be investigated before they areencountered during the course of excavation.American Concrete Pipe Association www.concretepipe.org19
STANDARD INSTALLATIONSThrough consultations with contractors and engineers, four Standard Installations were developedand are presented in the following pages. The following ideas, formulated from past experience, wereconfirmed with parameter studies. These StandardInstallations represent an improved understandingof the installation factors effecting pipe performanceand reflect modern construction techniques. Theyare designed to improve pipe performance by emphasizing beneficial construction and installationrequirements. By providing installations, which utilize a wide range of backfill materials, including native materials, the Standard Installations offer theowner, engineer, and contractor more versatility inselecting the installation to meet their unique combination of site conditions, backfill materials and desired construction and inspection materials. Someof the ideas included in the Standard Installationsconfirm the following concepts: The soil in the haunch area from the foundationto the pipe springline provides significant support to the pipe and reduces pipe stresses. Loosely placed, uncompacted bedding directlyunder the invert of the pipe significantly reduces stresses in the pipe. Installation materials and compaction levelsbelow the springline have a significant effecton pipe structural requirements. Soil in those portions of the bedding andhaunch areas directly under the pipe is difficultto compact. Compaction level of the soil directly above thehaunch, from the pipe springline to the topof the pipe grade level, has negligible effecton pipe stresses. Compaction of the soil in20American Concrete Pipe Association www.concretepipe.org
this area is not necessary unless required forpavement structures.These Standard Installations identify four principal zones surrounding the lower half of the pipe,which are critical to the pipe-soil system. The fourzones are the middle bedding, the outer bedding,the haunch and the lower side. The type of material (based on soil characteristics) and level ofcompaction, and the material utilized in construction of these important zones varies with the installation type 1, 2, 3 and 4.For those projects still using the older beddingtypes, bedding types, A, B, C and D are presented.PIPE/INSTALLATION glineDiBeddingBottomFoundation(Existing Soil or Compacted Fill)American Concrete Pipe Association www.concretepipe.org21
STANDARD TRENCH / EMBANKMENT INSTALLATIONOverfill SoilCategory I, II, IIIHDo/6 (Min.)DoDo (Min.)HaunchSpringlineLower SideDiDo/3BeddingSee Table on pg 23FoundationMiddle bedding looselyplaced uncompactedbedding except Type 4Outer bedding materials andcompaction each side, samerequirements as haunchEQUIVALENT USCS AND AASHTO SOILCLASSIFICATIONS FOR SIDD SOIL DESIGNATIONSRepresentative Soil TypesSIDDSoilStandardProctorModifiedProctorA1, A31009590858061959085807559GM, SM, MLAlso GC, SCwith less than20% passing#200 sieveA2, A41009590858049959085807546CL, MHGC, SCA5, Category I)SW, SPGW, GPSandySilt(Category II)SiltyClay(Category III)22Percent CompactionAmerican Concrete Pipe Association www.concretepipe.org
STANDARD INSTALLATIONS SOILS ANDMINIMUM COMPACTION REQUIREMENTSInstallationTypeBeddingThicknessHaunch andOuter BeddingLowerSideType 1D0/24 minimum,not less than 3in.If rock foundation,use D0/12 minimum;not less than 6in.95% Category I90% Category I,95% Category IIor100% Category IIIType 2D0/24 minimum,not less than 3in.If rock Foundation,use D0/12 minimum;not less than 6in.90% Category Ior95% Category II85% Category I,90% Category IIor95% Category IIIType 3D0/24 minimum,not less than 3in.If rock foundation,use D0/12 minimum,not less than 6in.85% Category I,90% Category II,or95% Category III85% Category I,90% Category II,or95% Category IIIType 4D0/24 minimum,not less than 3in.If rock foundation,use D0/12 minimum,not less than 6in.No compactionrequired, exceptif Category III, use85% Category IIINo compactionrequired, exceptif Category III, use85% Category IIINotes:1. Compaction and soil symbols - i.e. “95% Category I”- refers to Category I soil materialwith minimum standard Proctor compaction of 95%. See Table on page 22 forequivalent modified Proctor values.2. Soil in the outer bedding, haunch, and lower side zones, except under the middle 1/3of the pipe, shall be compacted to at least the same compaction as the majority of soilin the overfill zone.3. For Type 1 installation, crushed rock is not an appropriate material for bedding underthe pipe. An uncompacted, non-crushed material must be used under the pipe. Whilecrushed rock meeting the requirements of this specification may self compact vertically,it will not flow laterally to provide support for the haunches of the pipe. To achieve a 9095% compaction with crushed rock, work material under the haunch and compact it toachieve the specified density. Otherwise, the specified installation is not achieved.4. For trenches, top elevation shall be no lower than 0.1 H below finished grade or, forroadways, its top shall be no lower than an elevation of 1 foot below the bottom of thepavement base material.5. For trenches, width shall be wider than shown if required for adequate space to attainthe specified compaction in the haunch and bedding zones.6. For trench walls that are within 10 degrees of vertical, the compaction or firmness ofthe soil in the trench walls and lower side zone need not be considered.7. For trench walls with greater than 10 degree slopes that consist of embankment, thelower side shall be compacted to at least the same compaction as specified for the soilin the backfill zone.8. Subtrenches3.1 A subtrench is defined as a trench with its top below finished grade by morethan 0.1 H or, for roadways, its top is at an elevation lower than 1ft. below the bottom of the pavement base material.3.2 The minimum width of a subtrench shall be 1.33 Do or wider if required for adequate space to attain the specified compaction in the haunch and beddingzones.3.3 For subtrenches with walls of natural soil, any portion of the lower side zone inthe subtrench wall shall be at least as firm as an equivalent soil placed to the compaction requirements specified for the lower side zone and as firm as themajority of soil in the overfill zone, or shall be removed and replaced with soilcompacted to the specified level.American Concrete Pipe Association www.concretepipe.org23
HORIZONTAL ELLIPTICAL PIPESTANDARD EMBANKMENT INSTALLATIONSOverfill Soil Category I, II, IIIDo/6 (min.)HDo (Min.)DoHaunchSee TableLowerSideSee TableSpringlineBedding See TableOuter bedding material andcompaction each side, samerequirements as haunchDo/3FoundationMiddle Bedding
12 American Concrete Pipe Association www.concretepipe.org INSTALLATION LINE AND GRADE The elevation of the pipe invert for storm drain pipe shall not deviate from the design elevation by more than plus or minus two percent ( /- 2%) of the pipe size being installed, or one inch (1"), which-ever is greater. The rate of deviation to/from grade
