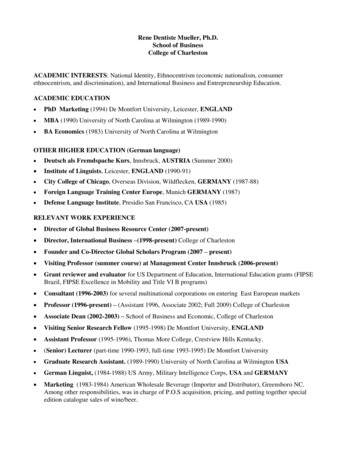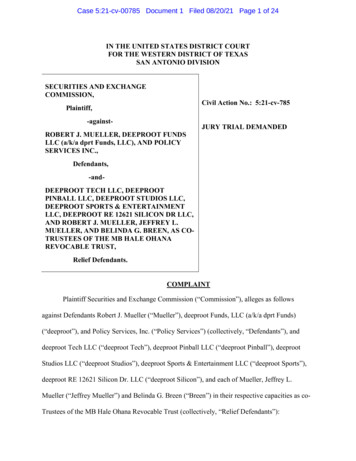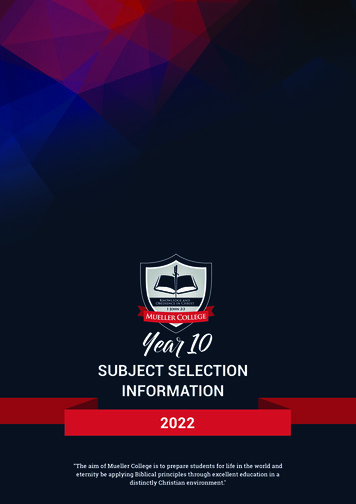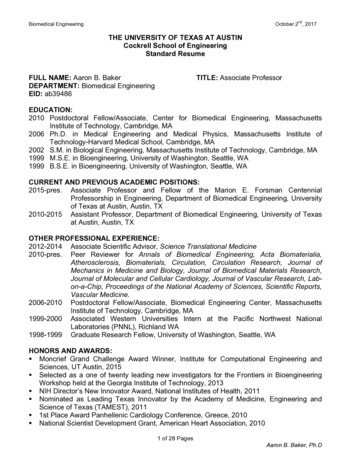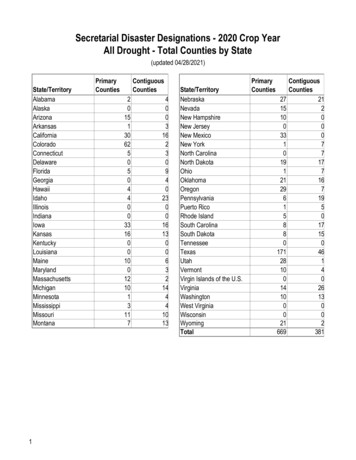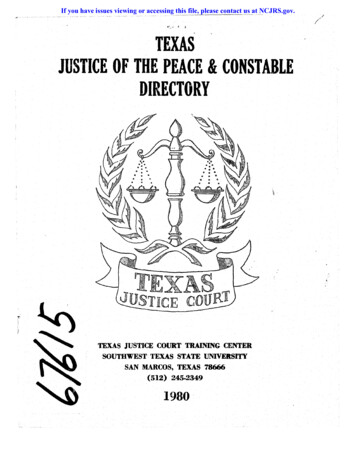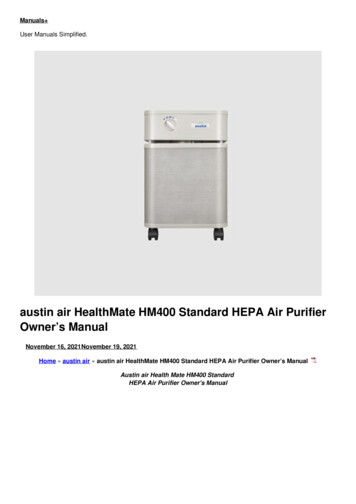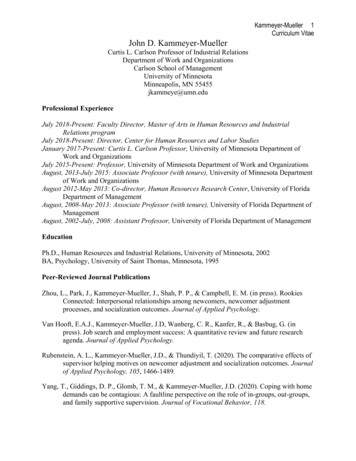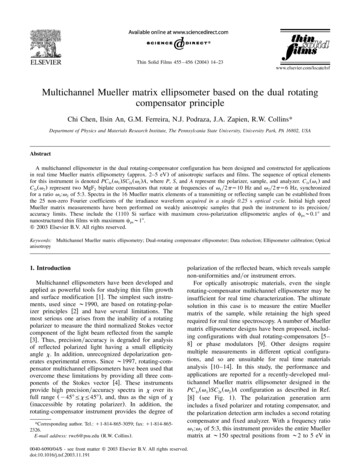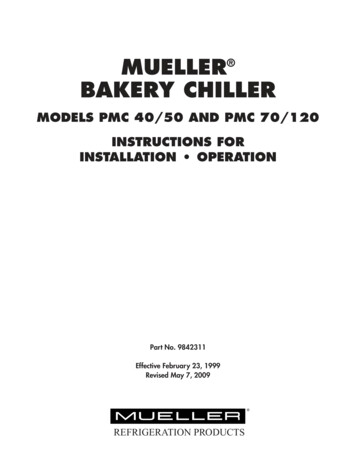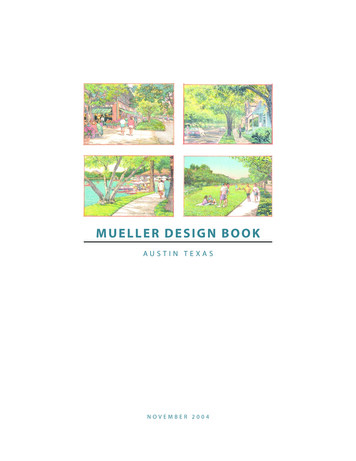
Transcription
MUELLER DESIGN BOOKAUSTIN TEXASNOVEMBER 2004
MUELLER DESIGN BOOKCITY OF AUSTINC AT E L LU S D E V E LO P M E N T C O R P O R AT I O NP R E PA R E D B Y R O M A D E S I G N G R O U PNOVEMBER 2004
Design Book Disclaimer:This design book is envisioned as a dynamic document that will continue to evolve in response to changing conditions and circumstances. As such, it is anticipated that over the life of the community, the guidelines herein will berefined, waived or amended to incorporate new conditions, special opportunities and/or circumstances.The master developer and the City of Austin advise any party acquiring an interest in the property to obtain acurrent copy of this design book before making any decisions about acquiring any such interest.Neither the master developer nor the City has made or makes any representations or warranties of any kind orcharacter, express or implied, with respect to this design book. Each party acquiring an interest in property thatis the subject of this design book, whether by purchase, lease, as collateral for a loan or otherwise, acknowledgesand agrees that it is acquiring such interest without relying upon any such representation, warranty, statementor other assertion, oral or written, made by the master developer or the City or any representative of either, withrespect to this design book, but rather, is relying upon its own examination and inspection.
TA B L E O F CO N T E N T SPREFACE .1CHAPTER ONE: THE PLAN FOR MUELLER .7Open Space . 8Streets . 9Transit. 10Neighborhoods . 11Town Center . 12The Employment Centers . 13Sustainability. 14Green Infrastructure. 15Illustrative Plan and Development Program . 17CHAPTER TWO: THE NEIGHBORHOODS .19Introduction. 19Neighborhood Site Planning Standards . 212.1 Yard Houses . 232.2 Garden Courts . 282.3 Row Houses and Shop Houses . 312.4 Mueller Houses . 352.5 Apartment Houses and Mixed-Use Buildings . 41Neighborhood Buildings: Character, Materials and Treatments . 46CHAPTER THREE: THE TOWN CENTER .49Introduction. 49Town Center Site Planning Standards . 523.1 Aldrich Street Buildings. 533.2 Mixed-Use Buildings. 563.3 Shop Houses and Row Houses . 603.4 The Grocery Anchor . 613.5 The Public Parking Garage . 62Town Center Buildings: Character, Materials and Treatments . 64TA B L E O F CO N T E N TSi
CHAPTER FOUR: THE EMPLOYMENT CENTERS.67Introduction. 674.1 I-35 Frontage Blocks . 704.2 Children’s Hospital Complex. 754.3 North of Hospital Campus. 814.4 Austin Film Studio Campus . 844.5 Blocks East and West of the AFS Campus . 86Employment Center: Site and Building Materials and Treatments. 88CHAPTER FIVE: OPEN SPACE AND RECREATION .915.1 Perimeter Greenways . 935.2 Lake Park . 955.3 School and Recreational Area . 975.4 Neighborhood Parks and Pocket Parks . 995.5 Tower Park . 101CHAPTER SIX: LANDSCAPE AND STREETSCAPE. 103Plant Selection and Landscape Character . 103Tree Preservation, Relocation and Replacement. 107Planting Practices and Methods. 109Landscape Maintenance . 110Streetscape Furniture. 111CHAPTER SEVEN: SUSTAINABILITY AND GREEN URBANISM . 115Introduction. 115Achieving Sustainability Standards at Mueller . 117Green Building Guidelines . 120CHAPTER EIGHT: ADMINISTRATION OF THE DESIGN BOOK . 121APPENDIX A: PLANT LIST . 129APPENDIX B: MUELLER STREET CROSS SECTIONS . 149iiMUELLER DESIGN BOOK NOVEMBER 2004
P R E FAC EOver the past 20 years, a clear community vision has emerged for the Robert MuellerMunicipal Airport site. As early as 1984, the CARE plan called for a new townin-town, promoting compact and higher density development, compatible withthe surrounding single-family neighborhoods. In 1996, a 16-member Task Forcerepresenting a complete spectrum of Austin interests reiterated this vision, calling forthe creation of a compact and pedestrian-oriented, mixed-use community. The TaskForce challenged the City to create a district that would be a model for responsibleurban development - an alternative to land-consumptive and automobile-dependent development patterns throughout the region that could influence the form andpattern of growth within Austin as it entered the new millennium. With this vision,the Task Force and the City Council articulated some clear goals, stating that theredevelopment of RMMA must marshal long-term market forces through an effective public-private partnership to promote:RMMA is located threemiles northeast ofdowntown Austin.P R E FAC E1
Transit-OrientedDevelopmentPedestrian-Friendly Streets2 Fiscal Responsibility: Redevelopment must create a positive revenue stream thatwill fund on-site infrastructure and increase the City’s tax base for the benefit ofall citizens. Economic Development: The project should serve to reinforce Austin’s rolein an increasingly global marketplace and create a wide range of employmentopportunities for a diversity of the community’s citizens. East Austin Revitalization: The project must promote economic developmentopportunities within East Austin, giving local residents a direct stake inredevelopment.MUELLER DESIGN BOOK NOVEMBER 2004
Natural GreenwaysInteractive Neighborhoods Compatibility with Surrounding Neighborhoods: Development mustmaintain and enhance the quality of life in adjacent neighborhoods, providingcomplementary linkages, land uses and transportation patterns. Diversity: Redevelopment must offer a wide range of housing choices in orderto create a new community of socially and economically diverse residents. Sustainability: Development should be planned in a way that promotes energyand water efficiency, resource protection, reduced auto dependency, watershedprotection and green space preservation.P R E FAC E3
The Mueller Plan is theproduct of many years ofcommunity involvement.The Reuse and Redevelopment Plan was formulatedon the basis of these goals and was adopted by theCity Council in 2000. The product of many yearsof community involvement, the plan has become thespringboard for more detailed development planningwith Catellus Development Corporation, which wasselected as the Master Developer for Mueller in 2002.Since that time Catellus (the Master Developer) andthe City of Austin have been working to refine the planand establish the specific terms for the disposition ofthe airport property within an overall Master Development Agreement. This Design Book represents anupdated Master Plan that encompasses and incorporates the 2000 Reuse and Redevelopment Plan, and is the result of that effort.The Design Book sets forth guidelines for the design of buildings and public andprivate open spaces within the Mueller community and is incorporated as part ofthe Master Development Agreement between the Master Developer and the Cityof Austin. The guidelines are intended to supplement the zoning provisions ofthe Mueller Planned Unit Development (PUD), which was adopted by the CityCouncil in August 2004, and the Mueller Master Community Covenants (Community Covenants) which have been formulated to establish the governance for thenew community. As set forth in the Community Covenants, the design guidelineswill be administered by a New Construction Council (NCC), comprised of designand real estate development professionals. The process for development and designapproval is set forth in the final chapter of this Design Book.The design guidelines have been developed to promote a cohesive and high qualitydevelopment that achieves the community’s vision for Mueller. They are intended toguide new development in ways that promote connectivity, neighborliness, activity,authenticity, sustainability and livability. They are not intended to be highly prescriptive solutions that dictate a particular style, but rather as performance criteria that canencourage diversity, creativity and innovation in the spirit of the Austin community.This Design Book is organized into eight chapters. Chapter One: The Plan forMueller, describes the underlying goals and planning principles for the new community. Chapter Two: The Neighborhoods, outlines the design guidelines for Mueller’s4MUELLER DESIGN BOOK NOVEMBER 2004
four mixed-use residential neighborhoods. Chapter Three: The Town Center, provides the guidelines for the creation of a mixed-use commercial center within walkingdistance of these neighborhoods. Chapter Four: The Employment Centers, describesguidelines for the Northwest and Northeast Quadrants which include the AustinFilm Studio, the Dell Children’s Medical Center of Central Texas (Children’s Hospital), and a regional retail and mixed-use complex along the I-35 frontage blocks.Chapter Five: Open Space and Recreation, describes the program and design treatments for parks and open spaces throughout Mueller. Chapter Six: Landscape andStreetscape, establishes the standards for planting and landscaping of streets and openspaces throughout the community. Chapter Seven: Sustainability and Green Urbanism, sets forth the design strategies for achieving a green urbanism through community design, building design and an integrated infrastructure system. Finally, ChapterEight: Administration of the Design Book, describes the process and submissionrequirements for the review and approval of individual development projects.In addition to these eight chapters, the Design Book includes two appendices thatprovide more detailed standards and technical information. Appendix A: PlantList, enumerates the range of trees, shrubs, vines, perennials, grasses and groundcovers intended to create a sustainable, healthy, vibrant and diverse landscapepalette. Appendix B: Mueller Street Cross Sections, describes the hierarchy of streetsthroughout the community, their critical dimensions and the location and placementof landscape elements.Since 2002, Catellus andthe City of Austin havebeen working to refinethe plan. In so doing, thefundamental structureand organization of thecommunity has beenmaintained.20002004P R E FAC E5
City Context6MUELLER DESIGN BOOK NOVEMBER 2004
ii MUELLER DESIGN BOOK NOVEMBER 2004 PREFACE 1 PREFACE Over the past 20 years, a clear community vision has emerged for the Robert Mueller Municipal Airport site. As early as 1984, the CARE plan called for a new town in-town, promoting compact and higher density development, compatible with the surrounding single-family neighborhoods.
