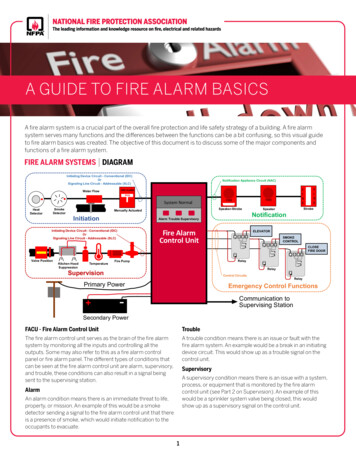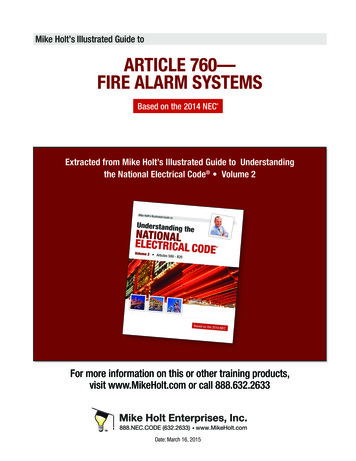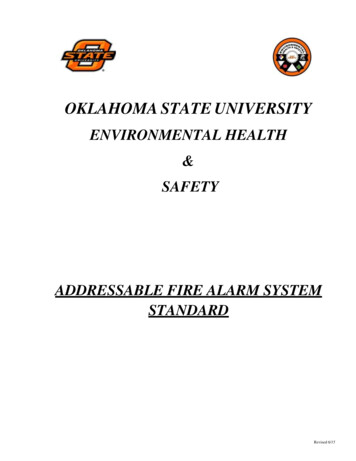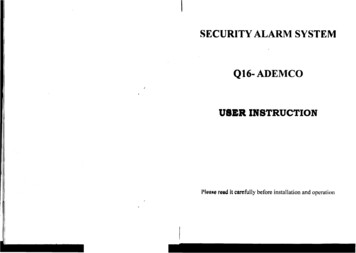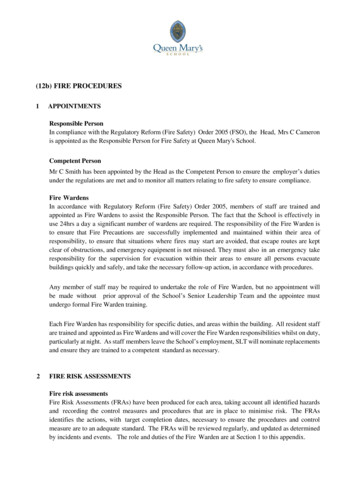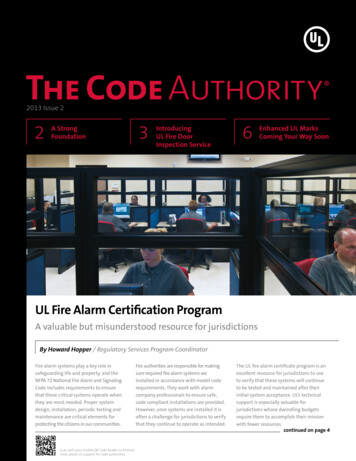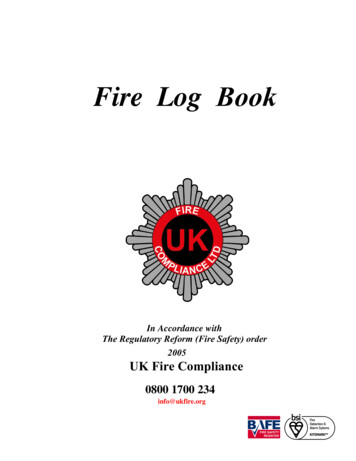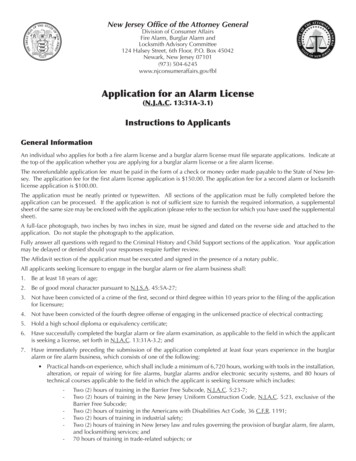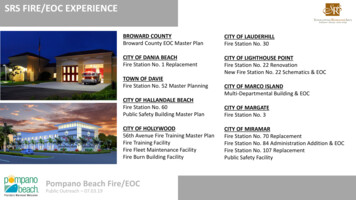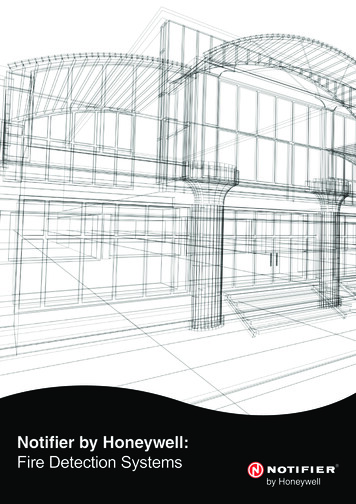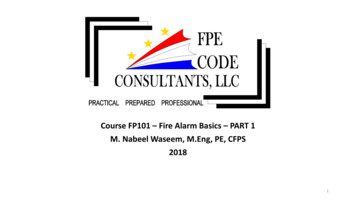
Transcription
Course FP101 – Fire Alarm Basics – PART 1M. Nabeel Waseem, M.Eng, PE, CFPS20181
IntroductionFire alarm systems are critical for fire and life safety emergencysituations. They are our first defense against preventing loss of life andproperty. They allow for early detection of fire, notification foroccupant to evacuate the building and also alert the first responders ofa fire situation. The fire alarm system is made up of severalcomponents which can be broken down to initiating devices,notification appliances, panels and wiring. When either designing,reviewing or testing a fire alarm system, it is important to know thefunctionality of the devices, proper placements, what codes andstandards govern them and their interconnection. This course is ageneral overview to get the attendee familiar with the most basicrequirements.2
Codes and Standards Building codes indicate when fire alarm system is required and where to install the devices.International Building Code (IBC) and NFPA 101 are two major governing regulations in the USA.The focus of this presentation will be on IBC. Using the requirements in the building codes, the engineer of record determines the parametersof design for the appropriate fire alarm system. Main chapter in IBC dealing with fire alarm is chapter 9, however there are other section in thecode that indicate when a system can be required such as chapter 4. The requirements are basedon occupancy and use group of the building. Office business uses require a lower level ofprotection compared to hospitals, dorms, residential buildings, high-rise. International Fire Code(IFC) also contains requirements for special uses. The standard for fire alarm system is NFPA 72. This provide design, installation and testingguidelines. Building code override standard requirements. Follow the codes, their adopted references andcheck with AHJ for any other adoptions prior to design of systems. Check with AHJ what are theapplicable codes and standards and the appropriate year edition to be followed. Just because anew ICC IBC book or standard is out, it does not mean it is applicable for that jurisdiction.3
Initiating Devices4
Initiating DevicesWhat is the purpose of fire alarm initiating devices? Devices used to start (initiate) the fire alarm system i.e. used to detect fire or smoke andbegin the process associated with alarming (notifying) i.e. sound alarm, close doors, etc Allow for early detection such as when the fire is in incipient stages i.e. smoke or heatdetector will detect smoke, heat respectively, signaling the fire alarm panel to energizethe notification appliances to alert occupants to evaluate building and notify firstresponders. Manual Pull stations allow an occupant to manually activate the system Can initiate other fire safety functions such as closing dampers and doors to preventsmoke, heat and/or fire from spreading to different parts of the building, Can be used to locate fire ex1. Addressable devices can establish zones which can help locate fire Note: Need to carefully consider the zone boundary being annunciated on the panel2. Water-flow switch can indicate when water is flowing through the sprinklersystem which can help locate fire floor5
Types of initiating devices Detector types: smoke (ionization – best for flaming fires andphotoelectric: for smoldering fires), flame, radiation, line type, airsampling, heat (fixed vs rate of rise temperature), beam, gas, etc. SeeNFPA 72 Pull stations Water flow switches determine when water is flowing through asprinkler system i.e. an open sprinkler head Devices used for monitoring and sending supervisory signals (tamperswitches, pressure switch, temperature or water level monitoring,etc.)6
Types of systems utilizing initiating devices Sprinkler systems (pre-action where detectors are used to trip valves andfill pipe with water prior to sprinkler heads opening or for deluge systemwhere detector open vales and water discharges from every head) Residential occupancies such as hotels, motels, homes, apartmentbuildings - Single and multiple smoke alarm are used to detect smoke.Note for detector in home, hotels, motel or dorms, detection by a singlesmoke detector in each unit should not sound a full building wide alarm. Thisis because it does not make sense to evacuate ex a high rise building becausesomeone burnt toast. Good practice to have two detectors in same unit (adetector in the bedroom and the kitchen) cause a full building wide alarm orhave a delay sequence programmed such as full building wide alarm after120s. The initial detection by the first detector should cause a supervisorysignal. It is good practice for designers to provide a matrix showing theeffects of operation of the fire alarm devices.7
Types of systems utilizing initiating devices From NFPA 72-20138
Types of systems utilizing initiating devices Smoke control systems i.e. detectors are use to begin smoke exhaustprocess devices: smoke detectors at ceilings, beam detectors in large open spaces likeatriums HVAC system i.e. dampers in walls, floors, air handler unit shuts down to prevent smoke spread to multiplecompartments served by unit Fire doors and shutters: when fire alarm activates the door hold opendevices (magnets) de-energize and close the doors9
Circuit types There are two types of circuits used by initiating devices. These arecapable of providing power and are used to transmit signals to thefire alarm control panel (FACP). The circuits are known as Indicationdevice circuit (IDC) and signaling line circuit (SLC). Per NFPA 72 NFPA72, 2013: 3.3.133 - Initiating Device Circuit. A circuit to which automatic or manualinitiating devices are connected where the signal received does not identifythe individual device operated. 3.3.259 - Signaling Line Circuit. A circuit path between any combination ofaddressable appliances or devices, circuit interfaces, control units, ortransmitters over which multiple system input signals or output signals orboth are carried.10
Circuit typesYou may find IDC in some old building but most fire alarm system are being renovated to SLCbecause of addressable detectors and their ability to identify location of smoke/fire. Circuits mayalso be required to meet survivability depending on use group. For example, if you have multiplezones and one SLC is supplying all the devices, then a fire in one zone can damage the SLC andcompromise the entire system. NFPA 72 discusses survivability in detail for where no protection ofcircuits is required, protection with building containing an automatic fire suppression system and2hr fire rated cables and enclosures.In old days, many devices were conventional non-addressable typically 4 wire type. These deviceswere powered independent from the Fire Alarm Control Panel (FACP). Today in new systems, alldetectors are typically power by FACP through either the IDC or SLC. This also helps with the abilityto reset the detectors from the panel instead of manually resetting at the detector location.Wiring pathways are defined as Classes. Ex Class A provides redundant path which allows foroperation of circuit if a single device is short circuit. NFPA 72 standard does not specify classes to beused. Typically this is in specifications by design architect/engineer. Be aware of the limitations ofnumber of devices on a circuit –see panel cut sheet. Number of SLC circuits are also limited,however can add additional panels to increase capacity.11
When and where are initiation devicesrequired?Recall, that the building code states where and what type of fire alarmsystem is to be used based on the occupancy and hazard present. IBCchapter 9 provides detail information on the types of devicesassociated with the required fire alarm system. Codes do not typicallyrequire entire building to be protected with detectors and neither doesthe NFPA 72 standard. Codes may require complete corridor protectionsuch as smoke detection system in dorms or for hazardous uses.Insurance companies may require extra protection per their ownguidelines such as coverage in high fuel load areas such as file orstorage rooms. All devices must be listed for use and appropriate forthe location in which they are to be installed, i.e. temperature, airvelocity, etc.12
When and where are initiation devicesrequired? Use appropriate detectors in unconditioned environment, outdoors, shower areas, pools,elevator shaft, open parking garage. Must make sure devices is listed for conditions. Smoke detector are more sensitive than heat detectors. Do not use them in kitchen,shower rooms, shafts or unconditioned spaces. Always check manufactures cut sheet which specify where to use and the specificconditions. Also note that you need to have remote LED indicator for detector(s) that are not visiblei.e. in attic so it can be easily seen that the device is operating. Means should also beavailable to allow maintenance, testing and resetting. The current IBC requires FACP serving fire alarm system to have protection in the form ofsmoke or heat detector. You may encounter some existing buildings without thisprotection. This is because in the previous code editions, protection in the form ofheat/smoke detector were not required when the building was fully protected by anNFPA 13 sprinkler system.13
When and where are initiation devicesrequired? In HVAC system (International Mechanical Code (IMC) Chapter 6 Duct System): Detector must be powered by FACP which allows for reset from panel. Individual units such as computer room air conditioning (CRAC) with built in smoke detector provided bymanufacturer that only shut down the individual unit do not have to be tied to FACP. Modifying the detectoror unit will void the warranty of units. These detectors have been already been tested as part of the assemblyand needs no further compliance. Duct detectors are required at upstream of ducts (see IMC for exact location): return air systems with a design capacity greater than 2,000 cfm multiple air-handling systems share common supply or return air ducts or plenums with a combined design capacity greaterthan 2,000 cfm return air risers serve two or more stories and serve any portion of a return air system having a design capacity greater than15,000 cfm Manual Pulls locations 5’-0” from entrance to each exit (not inside exits or exit passageways), additional pull needed where traveldistance exceeds 200ft per IBC 42”-48”aff from floor level to handle or lever of box When building is to be renovated or if an addition is being added, you must be consistent with pull stationlocation i.e. IBC allows for exception for some use groups when building is fully sprinklered– only one pullstation in approved location (typically entrance of building). Do not mix location. Talk to AHJ.14
Smoke & Heat detector spacingSpacing plays a critical role in an effective fire alarm system. Spacingdetectors too far leaves to improper coverage allowing longer time fordetection and for fire to grow. Too close spacing increase the cost of systems.NFPA 72 has guidelines for proper detector coverage. These must be used inconjunction with the manufacturers cut sheet. It is important to noteconfiguration of ceilings, walls, beams, obstructions ex mechanical rooms,electrical rooms with ceiling open to floor slab/deck and beams creatingceiling pockets. Typically detectors mount on ceiling or sidewall. NFPA 72provides specific direction on placement based on ambient ceilingtemperature, height of ceiling, beam and joist construction, sloped andpeaked ceiling. Study the architectural drawings in details for appropriateplacement.15
Smoke & HeatdetectorspacingFor wall corners:For heat detectors – 4”away from wall, within 4”12” downFor smoke detectors–within 12”See NFPA 72 appendix forspecial spacing for heatdetectors. Usemanufacturer requirementsfor smoke detector. Never more than 21ft from any wall (or per manufacturer) for smokedetectors16
Smoke & Heat detector spacing Protective caps must be on smoke detectors during construction as dust can effect sensitivity.Only when building is ready for occupation should the caps be removed. Partitions within 15% of ceiling height shall be considered separate room for consideration ofdetector placement due to ceiling jet movement, unless a performance based method isapproved. Keep away 3ft from supply diffusers or air flow as it dilutes air and inhibits detection. Other items of interest that you need to be aware of for fire alarm system that are not covered inthis course in detail are: Penetration details for conduits through rated walls. Make sure to provide detail pages showing thepenetration detail assembly. Make sure to have a copy of the assemblies on hand during inspection. Elevator hoist way –NFPA 72, Elevator Code ASME A17.1, See IBC chapter 30 Locks - IBC chapter 10, section 1008 Fire safety functions (doors hold opens, dampers, smoke control, AHU) Ensure that correct scale is stated on the plans i.e. 1/4” 1’-0”, or 1/8” -1’-0”. Although IBC and NFPA state limitations to maximum zones served by initiation devices, with addressabledevices, each device becomes a zone and can identify location of where smoke/fire is present.17
Fire Alarm Notification Devices18
Fire Alarm Notification Devices We have discussed devices that detect heat, smoke and fire. Upondetection these devices send a signal via the SLC (or IDC) to the FACP.The FACP is the brain, of the fire alarm system. It receives thesesignals and is programmed to perform a specific function dependingon the signal. When a signal is received from an initiation device thefire alarm panel will energize the notification appliances. So what do notification appliances do? The purpose of fire alarmnotification appliances is to alert occupants that a fire has beendetected in the building and notify them to exit or seek area ofrefuge. The FACP can also notify the fire department or a supervisingstation who can also call the fire department.19
Types of NotificationThere are two types of notification, Public mode vs Private Mode. Themost common are Public mode, which is used to alert everyone in thebuilding. Private mode notification can be thought of as a controllednotification, on a need to know basis, where people are trained tounderstand and respond to signal appropriately. Example of privatemode is in hospitals where we don’t want to create a large panic, ex“code yellow”.20
Types of DevicesNotification appliances work by producing either a distinctive visualeffect or a sound alert. Visual devices include strobes which display anilluminating pattern at a specific flashing rate. There can also be a textdisplay ex emergency message on a TV at a football game. Audiodevices are horns, bells and speakers. Speaker can produce both voice,Emergency Voice Alarm Communication system, (EVAC) and hornsound in a temporal pattern. The key thing to be aware of is that theemergency notification must be distinct.21
Spacing factors to consider for strobes The unit of measurement is candela (cd), which “is the luminous intensity, in agiven direction, of a source that emits monochromatic radiation of frequency 540x 1012 hertz and that has a radiant intensity in that direction of 1/683 watt persteradian.”* Think of it as candle power and an effective intensity. 2cd isequivalent to brightness of 2 candles steadily burning. If you were to put a lightmeter in a room which was covered by a strobe to meet the standard orperformance required you need to have 0.0375 lumens/ft² measured. NFPA 72 provides table for strobe coverage per a maximum room size for bothwall and ceiling mounted devices. Larger rooms or those that have high ceilingsrequire higher candela devices. The candela rating must be achieved for the givenroom or additional strobe are required to meet la.html22
Spacing factors to consider for strobes Example, a ceiling mounted 15cd can cover 20ft by 20ft room. 15cd /(20x20) or 15 / 400 0.0375 lumens/ft². During testing the fire alarm contractor and the inspector can use alight meter to test if proper coverage and lumens is achieved. Notethat the 0.0375lumens/ft² much be achieved over the ambient(natural or artificial) light. Be aware of rooms with lots of natural lightlots of windows, or lights in high ceiling. There has to be an effectcreated by light to alert occupants. If 0.0375lumens/ft² is notachieved, check voltage drop across the devices (should not be below16vdc). If needed add higher candela devices or add more devices,ensuring that sufficient, current and voltage is present, along withcapacity of the secondary power supply for the increased load.23
Spacing factors to consider for strobes Strobes must meet UL 1971 Standard for Signaling Devices for theHearing Impaired, or equivalent. Strobe coverage is required in allpublic and commons areas such as copy room, common bathrooms,break room, ADA rooms, open offices. Certain percentage ofhotel/motel/dorm rooms may also need to have strobe coverage dueto ADA requirements (see IBC chapter 9 and ADA AccessibilityGuidelines or ADAAG which is a federal law). Per IBC chapter 9,Employee work areas also need to have 20% spare capacity for anyfuture ADA. Example, a person who has an office with audio firealarm coverage becomes hearing impaired or is given to a hearingimpaired person. Need to have capability to add strobe fornotification.24
Common strobe coverage items to be awareof: Corridors 20ft and less can use 15cd devices and the spacing inbetween can be increased to 100ft Consider obstructions: soffits/bulkhead, changes in ceiling height. Beaware of doors at corridors, lintels, partitions, curtains Ceiling mount vs wall mount: Difference in coverage areas Ceiling mounted – note with higher ceiling, strobe coverage is reduced Wall mounted – candelas not affected by ceiling height but need to have lensat proper height between 6’-8” and 8’-0” (per NFPA 72). See standard for low ceiling area as it requires adjustment25
Common strobe coverage items to be awareof: Strobes are not required to be seen to get coverage. The key thing is to seethe effect. This can be via direct or in-direct method i.e. reflection ofsurfaces (walls) ex. in grocery store with aisles and high racks – you neednot to provide coverage in every aisle if indirection means of creatingcandela effect can be achieved. Be extra careful for spacing requirement forwhere racks are movable – see NFPA 72 appendix for section on direct andindirect signaling effect.26
Common strobe coverage items to be awareof: See conditions for strobe spacing for sleeping areas where requiredper building code i.e. 16ft from pillow at either 110cd or 177cddepending on lens height (NFPA 72). 1000cd max in any space. More than this can cause blindness andimpair evacuee from successfully escaping. Strobe flashing shall be synchronized, in same room or within thefield of view. Be cognizant of glass doors, transom and windows.Standard does not allow for unsynchronized coverage as it can lead toseizures for some people.27
Common strobe coverage items to be awareof:The FACP also serves as a means of notification. It has LED indicators that indicate status ofthe fire alarm system. It is used by first responders to control fire safety functions, identifylocation of smoke/fire, and provide overall control of the fire alarm system.An extension of FACP is the annunciator panel which mirrors the FACP in a sense ofidentifying location of fire and status of the fire alarm system. The annunciator panel istypically located near the main entrance. In large buildings with multiple entrance, therecan be multiple annunciator panel but there is usually one FACP. Graphic layout panel(GAP) provide a map of the building floor plan and are provided either as part of the FACPor located next to it. For complex building such as high-rise, IBC requires the graphic layoutto be provided as part of the FACP/annunciator panel. This is to quickly and clearly identifythe area of fire or sprinkler flow, zones, standpipes, stairwells, so that responders can workeffectively.Contact your local AHJ for direction on any specific items that may be required as part ofFACP and GAP.28
Common strobe coverage items to be awareof:Images above of annunciator panel with and without graphicfloor layout from Ampac29
Common strobe coverage items to be awareof: Click here for example of Fairfax County requirements non high-riseannunciator panel layout Click here for example of Fairfax County requirements High-riseannunciator panel layout Another form of notification is the Digital Alarm Communicator Systemwhich utilizes the Digital Alarm Communicator Transmitter (DACT) to seizetelephone lines. This then sends notification of changes in signal to acentral station which can then relay to fire station or send runnertechnician for trouble/supervisory signals. Fire alarm system that requiremonitoring stations need to be designed with two telephones lines (orcapability to seize lines) which must be present for the DACT to use in caseof emergency. Owners should be made aware of this expense early on as itwill stay with the life of the system.30
Audibility /Voice intelligibility31
Audibility /Voice intelligibilityAll spaces must have audibility coverage (per IBC). This mean we MUSTbe able to hear the horn sound EVERYWHERE. Sound is measured inSound Pressure Levels(SPL) (dBA, dB is decibel, A is weight scale).Average sound for auditability require 15dBA above average ambient or5dBA above max for at least 60s measured 5ft above finished floor.NFPA 72, 2013, Table A.18.4.3 has appendix had data on averageambient noise level measured in certain occupancies. Prior to designingfor appropriate dBA in an existing building, it is best to field verify SPLwith meter and take average ex music, room, auditorium, atriums, largeopen space with lots of people, to get accurate data for design. Usesound meter min and max reading button to get accuratemeasurement above ambient. Close doors when taking reading.32
Audibility /Voice intelligibility Horns must generate a three pulse temporal pattern. NFPA 72, 18.4.2.2 states “A singlestroke bell or chime sounded at “on” intervals lasting 1 second 10 percent, with a 2second 10 percent “off” interval after each third “on” stroke, shall be permitted.”Mount audio devices at ceiling or min 7’-6” above finish floor (aff) and at least 6” downfrom finished ceiling for wall mounted devices. For strobe and audio combination devices, follow strobe spacing as indicated onmanufactures specification. A SPL of 110dBA or over can cause hearing pain. Therefore we must ensure that theaudio produced is keep below 110dBA and in environment where 15dBA or 5dbA overthe maximum cannot be achieved due to the 110dBA threshold, add visual device exmachine rooms, mechanical rooms, etc. Be aware that doubling the distance from sound source will result in a lose of 6dBA. So ifyou have a horn/speaker producing 88dBA at 10ft per cut sheet, at 20ft you will have82dBA, at 40ft, 76dBA. Sound attenuation through doors and walls can results in 2545dbA loss. It may be beneficial to refer to wall partition schedule to note rooms withsound insulation.33
Audibility /Voice intelligibility As a general rule of thumb, use 1000sqft per speaker for open space. Calculationfor SPL are a bit complex. Society of Fire Protection Engineering (SFPE) Handbookprovides method for how to calculate sound loss through various buildingelements. A good place to start when designing is with the device cut sheet which wouldindicate source (the device) dBA at a certain distance, example Horn/speaker88dBA at 10ft. Use this and rules above to space devices. Sleeping areas require minimum 75dBA at pillow. This is because we need towake up a sleeping person in fire/emergency situation. Note that audibility requirements apply to horns, not voice message. Voiceintelligibility requirements are for message to be understandable anddistinguishable. Only speaker for voice evac systems are allowed in exits, exitpassageways and on a different paging zone. No strobes or horns in exit areas asit will create panic or disorient people trying to exit.34
When is a Voice EVAC system required?Voice intelligibility deals with being able to clearly understand themessage. This topic is subjective and although quantification ofintelligibility is not called for in the standard it can be required by AHJ.See NFPA 72 appendix, specifically context relating to IEC 6084.Measuring intelligibility is complex but not impossible. Work closelywith AHJ during design so that during testing desired results andapproval is achieved. Best to hire an expert with experience withdesigning voice intelligibility in fire alarm system.35
When is a Voice EVAC system required? See your building code According to IBC, atriums more than 2 stories, assembly over 1000 occupants,high-rise etc. In 2010ed, NFPA 72 introduce the concept of Acoustically Distinguishable Spaces(ADS) which is “An emergency communications system notification zone, orsubdivision thereof, that might be an enclosed or otherwise physically definedspace, or that might be distinguished from other spaces because of differentacoustical, environmental, or use characteristics, such as reverberation time andambient sound pressure level.” The designer of record can categorize such spacesand voice intelligibly can be excluded from some spaces. Spaces that don’trequire intelligibility Per NFPA 72 are: (1) Private bathrooms, shower rooms,saunas and similar rooms/areas (2) Mechanical/ electrical/ elevator equipmentrooms (3) Elevator cars (4) Individual offices (5) Kitchens (6) Storage rooms (7)Closets (8) Rooms/areas.36
Factors that affect voice Intelligibility Although it is difficult to quantify intelligibility, we have come to knowthat loudness, reverberation (echo – high surface reflectivity),distortion of signal, background noise of paging system, powersupplied to amplifiers, high watt taps, frequency, are some factorsthat impact producing and understanding of the message. Somethings that can be done to improve intelligibility are: Use ceiling mounted speakers in large room with ceiling less than 15ft i.e. open officeareas, open mall areas. DO NOT USE wall mounted as long distances causes reverb. General rule: if width of room is equal to or greater than 4 times height, then go toceiling mount If ceiling height is greater than 20ft, use wall mounts ex gymnasium, indoor polls,churches, rooms with large reflective construction37
Factors that affect voice Intelligibility Garages are challenging so install speakers same location as strobe Supply low power to speaker with more speakers instead of higher power (speakergenerally have a switch for watt tap, 1/2W, 1W, 2W which can be adjusted). Note lowertap will decrease dbA. Start by designing for the required dBA and make adjustments. Furniture can effect SPL and can decrease reverb but also dBA. Carpet help reducereverb but absorb sound. Hard surfaces achieve dBA but increase reverb. Currently, there are no code or standard requirement for what the initial recorded voicemessage needs to be (neither in IBC or NFPA 72). Best thing is to keep it short ex. “FireDetected, please evacuate” – get AHJ to approve during design. Textual appliance can only be used in addition to visual and audio. See NFPA 72 forfurther details.38
Some items to be aware of: ALWAYS check with AHJ for code/standard and edition used for designing system.Know any local amendments.Confirm correct scale on plans is present.Notification and initiating devices should not be on same circuit unless specified by manufacturer (theyrequire different circuits to run) There can be different notification zones ex high rise, hospitals which requires partial evac or relocation consider survivability for partial evacuation and relocated and protection of circuit need to carefully design boundary of notification zones (need to provide clear indication on annunciator panel/Graphicpanel) Can add power expander panels to have additional notification appliance circuit (NAC) cannot go over the rated ampere of panel – see panel manufacturer cut sheetcannot go over the rated ampere of circuit – see panel manufacturer cut sheetvoltage drop calculations are required to show circuit is sized appropriatelybattery calculation are required to make sure battery are sized to run appliance for the specified duration during loss ofprimary power penetrations through fire rated walls need to be noted on plans with details or cut sheet of fire rated assemblies to beutilized.39
FIRE ALARM AND ELEVATORS40
Elevator Recall & Shunt Elevator recall and shunt requirements have been in the codes and standards for decades.However, the basic functionality of these items at times tends to get misunderstood causingdelays in getting plans approved by AHJ and confusion during testing. Let us begin by defining the recall function. Upon detection of smoke by the elevator lobbydetector(s) (these are typically smoke detectors but can be heat detectors in certain cases), theelevator moves to an assigned designated level typically the ground floor or an alternative leveldepending if smoke is detected by designated level lobby detector. This prevents people in theelevator from getting trapped and expose to products of combustion if succumbed by fire anddischarges them on a level where smoke hasn’t yet been detected. Once the elevators arerecalled to the designated or alternative elevator, they stay on the level with the doors open. Thisprevents panic and large crowd to use elevator during unsafe condition (use stairs instead, seekout area of refuge). In this recalled mode, o
Course FP101 -Fire Alarm Basics . 2018 1. Introduction Fire alarm systems are critical for fire and life safety emergency situations. They are our first defense against preventing loss of life and property. They allow for early detection of fire, notification for . Building codes indicate when fire alarm system is required and where to .
