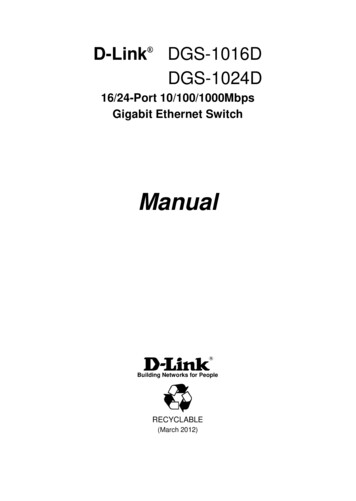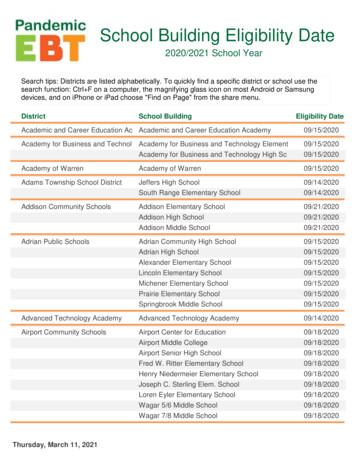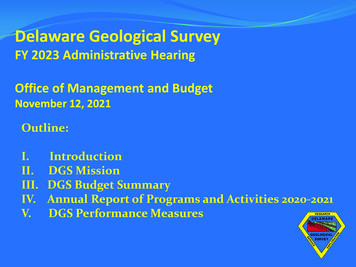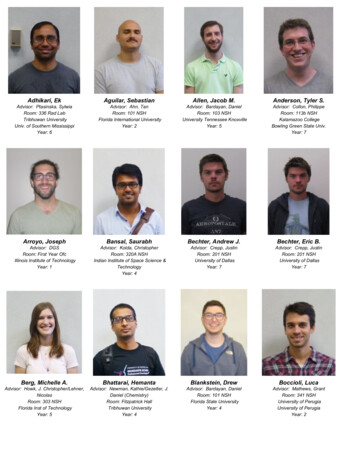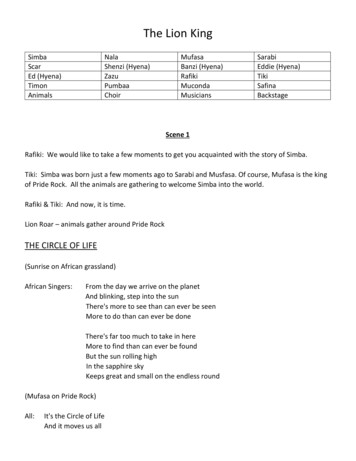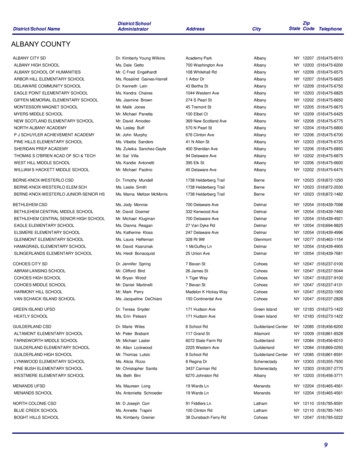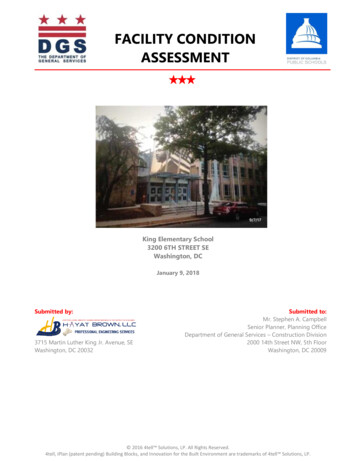
Transcription
FACILITY CONDITIONASSESSMENTKing Elementary School3200 6TH STREET SEWashington, DCJanuary 9, 2018Submitted by:3715 Martin Luther King Jr. Avenue, SEWashington, DC 20032Submitted to:Mr. Stephen A. CampbellSenior Planner, Planning OfficeDepartment of General Services – Construction Division2000 14th Street NW, 5th FloorWashington, DC 20009 2016 4tell Solutions, LP. All Rights Reserved.4tell, iPlan (patent pending) Building Blocks, and Innovation for the Built Environment are trademarks of 4tell Solutions, LP.
TABLE OF CONTENTSTable of Contents . 2Executive Summary. 31.1General Description . 31.2Scope of Work . 31.3Definitions . 51.4Limiting Conditions . 71.5Building Summary . 81.6Summary of Findings . 81.7Facility Condition Index. 9A SubStructure Systems . 11A 10F ou n da t io ns .11B Shell Systems . 14B 10Su p er Str uc t ur e .14B 20Ex t er io r E nc l os ur e .15B 30R o of i ng .20C Interiors Systems . 23C1 0I nt er ior C o ns tr uc t i on .23C2 0S ta ir s .26C3 0I nt er ior F i nis h e s .30D Services Systems. 43D2 0P l um bi ng .43D3 0H V AC .54D4 0Fi r e Pr o t ec t i on S ys t em s .75E Equipment & Furnishing Systems . 77E 10Eq u i pm ent .77G Building Sitework Systems . 79G20S it e Im pr o v em en ts .79AppendicesAppendix A: Expenditure ForecastAppendix B: Photographic RecordAppendix C: Survey Information Resulting In Plant Adaptation RecommendationsHayat Brown LLCPage 2 of 137Powered by iPlan 4tell Solutions, LP
0481.0EXECUTIVE SUMMARY1.1G E NE R AL D E S C RI P T I ONHayat Brown LLC was retained by the District of Columbia Department of General Services (DGS) to undertakeFacility Condition Assessments (FCAs) for District of Columbia Public Schools (DCPS) facilities. The purpose of theFCAs are to inventory the elemental components in the buildings, identify key attributes of those components,determine estimated remaining useful lives (RULs) and replacement costs of those components for inclusion inDCPS’ 6-year capital plan. The FCA will also identify physical deficiencies needing immediate attention. The FCAdata was collected by Hayat Brown LLC’s assessment teams into the iPlan Sustainable Facility GovernanceSolution (iPlan) platform and will function as the source for DGS’ development of a comprehensive repair,alteration, and improvement program for DCPS facilities. The FCA and analytical data will enable the District toplan, manage and analyze data utilizing a single platform. This will enhance the District's ability to develop short, intermediate-, and long-term capital improvement strategies based on stakeholder needs and will provide for acost-effective operation of the facility based upon the prioritization code for each identified element orcomponent in the FCA. The iPlan platform calculated the RULs and estimated replacement costs, and generatedthis draft Facility Condition Assessment Report (FCA Report) for DGS review. The iPlan platform also allows theFCA data and the FCA Report to be accessible via a web-based dashboard.Note: This report was issued in January 2018 and is based on current iPlan information which was the source ofthe 10 Year FCI projections provided in October 2017. The FCA reporting engine can only be run on current yearassessments and because these assessments happened in a previous year, 2017 data would not normally beshown however this FCA Report content has been augmented with standard iPlan reports to include 2017 data.1.2S CO P EOFW OR KThe FCAs were carried out by Hayat Brown LLC (Contractor) and included a complete and thorough visual, nondestructive assessment of each facility. The Contractor followed ASTM standards ("ASTM E2018-08") forconducting property condition assessments, as well as guidance from DGS regarding additional survey informationand cost estimates for possible plant adaptations. The FCA Report summarizes the FCA process, which includedthe following: Review of existing documentation provided by the District and interviews with DCPS personnel regardingaspects of each facility.Physical assessment to include a limited non-intrusive visual assessment of the buildings and theircomponents.Identify and categorize each major component for predictive maintenance, testing and/or inspection,preventative maintenance, emergency maintenance and/or routine maintenance needs.Based on provided templates surveyed elements included:o Core and shell: These elements include superstructure, floors, bearing walls, columns, beams, andexterior envelope components.o Interiors: These elements include interior finishes of floors, walls, ceilings, stairways, etc.Hayat Brown LLCPage 3 of 137Powered by iPlan 4tell Solutions, LP
0481.0ooo Building equipment and systems: These elements include HVAC systems, and electrical systems, fireprotection systems, and conveyor systems.Fixed equipment and non-movable furnishings: These elements include fixed equipment such askitchen equipment’s, audio equipment, public address systems, etc.Building site Improvements: These elements include paved surfaces, playground equipment, fencing,recreational elements, site lighting, general site drainage and landscaping.Evaluated additional elements based on questionnaires provided by DGS. These questionnaires wereanswered based on interviewing the facility staff and visual surveys:o ADA accessibility: included questions relating to accessibility barriers of interior and exterior elementso Safety and security: included questions relating to safety and security of the facility such as fireprotection systemso Access control: included questions relating to controlled access to the facility such intrusion detectionsystems and component hardwareo Hazardous materials: included questions relating to the existence hazardous materials at each facilityo LEED opportunities: included questions relating to existing components and improving LEEDcertification pointso Additional space considerations: included additional questions relating to space allocation and theexistence of special featuresHayat Brown LLCPage 4 of 137Powered by iPlan 4tell Solutions, LP
0481.01.3D E F I N I T I ONSFacility Condition Assessment Report (FCA Report) - The work product resulting from completing a FCA is a FCAReport. The FCA Report incorporates the information obtained during the Walk-Through Site Assessment Survey,the Document Review, and Interviews to support the iPlan cost estimates for components at their RUL.Document Reviews and Interviews - Includes document reviews, research, and interviews to augment the walkthrough survey so as to assist the consultant's understanding of the subject property and identification of physicaldeficiencies.Walk Through Site Assessment Survey - The walk-through survey identifies the subject property's elementalcomponents, conditions, RULs, and replacement costs at RUL.Costing - Costing is reported following the ASTM 2018-08 Guidelines Section 9, “Opinions of Costs to RemedyPhysical Deficiencies. As such, they include general-scope opinions of costs to assist the user in developing ageneral understanding of the physical condition of the subject property. As outlined in ASTM 2018-08, the opinionof probable costs should only be construed as preliminary, order of magnitude budgets. Actual costs will varybased on design, quality of materials, field conditions and several other factors as outlined in ASTM 2018-08.Generally, costing does not include project management, contingency, permits, hazardous material remediation(unless specifically stated on a case by case basis) and other overhead costs such as Architect and Engineeringfees, profit, or other markups.Replacement and repair costs herein are based on the two major North American Standards for facility costestimating: Whitestone Facility Maintenance and Repair Cost Library (Costlabs); and RSMeans. Whitestonevisualizes costing from a Facility Maintenance viewpoint while RSMeans approaches costing from a constructionviewpoint. Using industry best practices, the relative strengths of each costing approach has been integrated intoa unified costing guide for the condition assessment process. The quantities associated with each item have beenestimated during a walk-through during the site assessment and do not represent exact measurements orquantities. Costs have been adjusted to the local Washington DC area and are stated in constant 2017 dollars. Thecost guide has been utilized by the assessment team as a starting point for costing and supplemented by theassessors adjusting costs based upon experience and facility factors (such as installation design) to determinemaintenance and replacement costs.Physical Deficiencies - In defining good commercial and customary practice for conducting a baseline FCAs, thegoal is to identify and communicate physical deficiencies to a user. The term physical deficiencies mean thepresence of conspicuous defects or material deferred maintenance of a subject property's material systems,components, or equipment as observed during the assessor’s walk-through survey. This definition specificallyexcludes deficiencies that may be remedied with routine maintenance, miscellaneous minor repairs, normaloperating maintenance, etc., and excludes conditions that generally do not present material physical deficienciesof the subject property.Survey Information Resulting in Plant Adaptation Recommendations - These are methodical questions basedupon defined industry or Owner standards resulting in a general costing amount that gives an Owner a cashexpenditure to plan on within proformas.Hayat Brown LLCPage 5 of 137Powered by iPlan 4tell Solutions, LP
0481.0Life Cycle - There are various approaches for determining an elemental component’s service life such as a“modeling” approach where an industry standard expected useful life (EUL) is added to a component’s date ofinstallation resulting in a modeled or calculated expectation of replacement for that item. The methodology usedin Hayat Brown LLC’s reported value for the expected replacement of an elemental component is a field assessedopinion of remaining useful life (RUL). Observed RUL takes into account a field assessor’s observation of theelemental component along with other factors such as maintenance records or observed measurable parameters.Planning Horizon – Since the life cycles of many elemental components exceed industry standard cash flowproformas, Hayat Brown LLC’s FCA Report only includes a timeframe of importance to an Owner’s immediate cashflow planning. In the case of this report, DGS requested a planning horizon window of 10 years. The PlanningHorizon years and remaining useful lives (RULs) as defined in this report’s approach are summarized in the tablebelow:Planning HorizonYear 1 - “Immediate” or “Current”Year 2Year 3Year 4Year 5Year 6Year 7Year 8Year 9Year 10Hayat Brown LLCRemaining Useful Life(RUL)0123456789Page 6 of 137Powered by iPlan 4tell Solutions, LP
0481.01.4L I M I T I N G C ON DI T I ON SThis report has been prepared for the exclusive and sole use of the Department of General Services. The reportmay not be relied upon by any other person or entity without the express written consent of Hayat Brown LLC.Any reliance on this report by a third party, any decisions that a third party makes based on this report, or any useat all of this report by a third party is the responsibility of such third parties. Hayat Brown LLC accepts noresponsibility for damages, if any, suffered by any third party as a result of decisions made, or actions taken, basedon this report.The assessment of the building/site components was performed using methods and procedures that areconsistent with standard commercial and customary practice as outlined in ASTM Standard E 2018-08 for PCAassessments. As per this ASTM Standard, the assessment of the building/site components was based on a visualwalk-through site visit, which captured the overall condition of the site at that specific point in time only.No legal surveys, soil tests, environmental assessments, geotechnical assessments, detailed barrier-freecompliance assessments, seismic assessments, detailed engineering calculations, or quantity surveyingcompilations have been made. No responsibility, therefore, is assumed concerning these matters. Hayat BrownLLC did not design nor construct the building(s) or related structures and therefore will not be held responsiblefor the impact of any design or construction defects, whether or not described in this report. No guarantee orwarranty, expressed or implied, with respect to the property, building components, building systems, propertysystems, or any other physical aspect of the property is made.The recommendations and cost estimates associated with these recommendations, as presented in this report,are based on walk-through non-invasive observations of the parts of the building which were readily accessibleduring our visual review. Conditions may exist that are not as per the general condition of the system beingobserved and reported in this report. Cost estimates presented in this report are also based on informationreceived during interviews with operations and maintenance staff. In certain instances, Hayat Brown LLC has beenrequired to assume that the information provided is accurate and cannot be held responsible for incorrectinformation received during the interview process. Should additional information become available with respectto the condition of the building and/or site elements, Hayat Brown LLC requests that this information be broughtto our attention so that we may reassess the conclusions presented herein.The cost estimates are intended for global budgeting purposes only. The scope of work and the actual costs of thework recommended can only be determined after a detailed examination of the site element in question,understanding of the site restrictions, understanding of the effects on the ongoing operations of the site/building,definition of the construction schedule, and preparation of tender documents. We expressly waive anyresponsibilities for the effects of any action taken as a result of these endeavors unless we are specifically advisedof prior to, and participate in the action, at which time, our responsibility will be negotiated.Our opinions and recommendations presented in our reports will be rendered in accordance with generallyaccepted professional standards and are not to be construed as a warranty or guarantee regarding existing orfuture physical conditions at the Site or regarding compliance of Site systems/components andprocedures/operations with the various regulating codes, standards, regulations, ordinances, etc.Hayat Brown LLCPage 7 of 137Powered by iPlan 4tell Solutions, LP
0481.01.5B UI L DI N G S U M M AR YItemDescriptionProject NameKing Elementary SchoolDCAM-17-NC-00583200 6TH STREET SEWashington, DCFull Address1.6Year Built1971Gross Building Area (SF)61,737Current Replacement Value 14,289,646CRV/GSF ( /Sq Ft) 231.46 / Sq FtS UM M AR YOFF I N D I N GSThis report represents summary-level findings for the Facility Condition Assessment. The deficiencies identified inthis assessment can be combined with potential new construction requirements to develop an overall Long-TermCapital Needs Plan that can be the basis for a facility wide capital improvement funding strategy. Key findings fromthe Assessment include:Key FindingCurrent YearFacility Condition IndexProperty Replacement Value(in Current Dollars)Current Year Capital Needs(included in FCI)Current Year Non-Capital Needs(not included in FCI)Year 0 to Year 10 Capital Needs10 Year FCIHayat Brown LLCPage 8 of 137Metric0.45% 14,289,646 64,367 1,619 1,843,53012.90%Powered by iPlan 4tell Solutions, LP
0481.01.7F AC I L I T Y C O N D I T I ON I N D E XThe Facility Condition Index (FCI) gives an indication of a building’s or portfolio’s overall state of condition. It is awidely recognized metric for benchmarking in the real estate industry. By definition, THE FCI is defined as the ratioof Deferred Maintenance Cost to the Current Building Replacement Value (CRV) of the property.This CRV is based on the building type from the online Whitestone Facility Maintenance and Repair Cost Library(Costlabs) as of 1 September 2017 (a national recognized publication used in thousands on condition assessmentsthroughout the country). Typically, the FCI is calculated using only the current condition values, not taking intoaccount the future needs identified in the life cycle evaluation or building enhancements or programmaticupgrades that may be identified in a scoping or design process.Accounting principles indicate that a value of 65%, or the “rule of two-thirds”, be utilized for the FCI threshold foridentifying potential replacement candidates. Once the current repair costs reach 65%, or roughly two-thirds ofthe full replacement value of the estimated cost to replace a facility, it may not be prudent to continue to fundrepairs. In cases where aggressive facilities planning is expected to be necessary, this threshold may be adjustedto address more pressing need.King Elementary SchoolCurrent Year FCI 0.45%The Chart below indicates the cumulative effects of the FCI ratio over the study period assuming the requiredfunds and expenditures are NOT provided to address the identified works and deferred maintenance each year.Hayat Brown LLCPage 9 of 137Powered by iPlan 4tell Solutions, LP
0481.0King Elementary School47 Years OldEstimated Replacement Value: 14,289,646Cumulative FCI over the 10 Year Study rred Maint.(Carried Forward) 0 64,367 64,863 353,639 392,111 406,458 543,820 545,980 641,241 1,843,530Current Year Cost(Anticipated) 64,367 496 288,776 38,472 14,347 137,362 2,160 95,261 1,202,290 0Total Cost 64,367 64,863 353,639 392,111 406,458 543,820 545,980 641,241 1,843,530 1,843,530Funding Budgeted 0 0 0 0 0 0 0 0 0 0Total DeferredMaint. 64,367 64,863 353,639 392,111 406,458 543,820 545,980 641,241 1,843,530 1,843,5300.5%0.5 %2.5 %2.7 %2.8 %3.8 %3.8 %4.5 %FCI%Hayat Brown LLCPage 10 of 13712.9 %12.9 %Powered by iPlan 4tell Solutions, LP
0481.0ASUBSTRUCTURE SYSTEMSA10F O UN D AT I O N SItemDescriptionA1011 Wall FoundationsStandard FoundationsConditionGoodRUL27LocationInteriorPlan TypeCapital ReplacementQuantity22000Unit of MeasureSFUnit Cost 17.16Foundation WallHayat Brown LLCPage 11 of 137Powered by iPlan 4tell Solutions, LP
0481.0ItemDescriptionA1011 Wall FoundationsBasement ConstructionConditionFair - GoodRUL27LocationInteriorPlan TypeCapital ReplacementQuantity3200Unit of MeasureSFUnit Cost 17.16CommentsBasementHayat Brown LLCPage 12 of 137Powered by iPlan 4tell Solutions, LP
0481.0ItemDescriptionA1031 Standard Slab on GradeSlab On GradeConditionFair - GoodRUL27LocationInteriorPlan TypeCapital ReplacementQuantity22000Unit of MeasureSFUnit Cost 8.21Boiler RoomTypeComponent DescriptionPlan TypeYearExpenditures( )A1031Cracked concrete flooring in boiler room to bepatchedRoutineMaint MinorRepairs2017 821Hayat Brown LLCPage 13 of 137Powered by iPlan 4tell Solutions, LP
0481.0BSHELL SYSTEMSB10S UP E R S T R U C T U R EItemDescriptionB10 tionExteriorPlan TypeCapital ReplacementQuantity58000Unit of MeasureSFUnit Cost 13.40Hayat Brown LLCPage 14 of 137Powered by iPlan 4tell Solutions, LP
0481.0B20E X T E R I OR E N C L OS U R EItemDescriptionB2011 Exterior Wall ConstructionExterior WallsConditionGoodRUL27LocationExteriorPlan TypeCapital ReplacementQuantity24000Unit of MeasureSq FtUnit Cost 37.86Hayat Brown LLCPage 15 of 137Powered by iPlan 4tell Solutions, LP
0481.0ItemDescriptionB2021 WindowsExterior WindowsConditionGoodRUL23LocationExteriorPlan TypeCapital ReplacementQuantity515Unit of MeasureEAUnit Cost 830.39Typical windowBroken glassHayat Brown LLCPage 16 of 137Powered by iPlan 4tell Solutions, LP
0481.0TypeComponent DescriptionPlan TypeYearExpenditures( )B2021Replace broken glassDeferredMaintenance2017 200Hayat Brown LLCPage 17 of 137Powered by iPlan 4tell Solutions, LP
0481.0ItemDescriptionB2023 StorefrontsStore front facadeConditionGoodRUL33LocationExteriorPlan TypeCapital ReplacementQuantity350Unit of MeasureSFUnit Cost 68.97Hayat Brown LLCPage 18 of 137Powered by iPlan 4tell Solutions, LP
0481.0ItemDescriptionB2032 Solid Exterior DoorsExterior DoorsConditionGoodRUL23LocationExteriorPlan TypeCapital ReplacementQuantity30Unit of MeasureEAUnit Cost 1,598Typical door typeHayat Brown LLCPage 19 of 137Powered by iPlan 4tell Solutions, LP
0481.0B30R O OF I N GItemDescriptionB3011 Roof FinishesMain RoofConditionGoodRUL13LocationRoofPlan TypeCapital ReplacementQuantity25000Unit of MeasureSFUnit Cost 7.09CommentsHayat Brown LLCPage 20 of 137Powered by iPlan 4tell Solutions, LP
0481.0Hayat Brown LLCPage 21 of 137Powered by iPlan 4tell Solutions, LP
0481.0ItemDescriptionB3022 Roof HatchesRoof OpeningsConditionGoodRUL43LocationRoofPlan TypeCapital ReplacementQuantity1Unit of MeasureEAUnit Cost 1,131.61Hayat Brown LLCPage 22 of 137Powered by iPlan 4tell Solutions, LP
0481.0CINTERIORS SYSTEMSC10I NT E R I O R C O N S T R U C T I ONItemDescriptionC1021 Interior DoorsWood Solid Core Safety Glass Painted InteriorConditionGoodRUL39LocationInteriorPlan TypeCapital ReplacementQuantity4Unit of MeasureEachUnit Cost 1,343.55Multi purpose roomdoorsHayat Brown LLCPage 23 of 137Powered by iPlan 4tell Solutions, LP
0481.0ItemDescriptionC1021 Interior DoorsSteel, Painted, Interior DoorConditionGoodRUL68LocationInteriorPlan TypeCapital ReplacementQuantity109Unit of MeasureEachUnit Cost 857.53Hayat Brown LLCPage 24 of 137Powered by iPlan 4tell Solutions, LP
0481.0ItemDescriptionC1021 Interior DoorsFire DoorsConditionGoodRUL33LocationInteriorPlan TypeCapital ReplacementQuantity24Unit of MeasureEAUnit Cost 1,382.34Hayat Brown LLCPage 25 of 137Powered by iPlan 4tell Solutions, LP
0481.0C20S T AI R SItemDescriptionC2011 Regular StairsMetal, Painted, Interior StairsConditionGoodRUL27LocationInteriorPlan TypeCapital ReplacementQuantity64Unit of MeasureSFUnit Cost 35.88Boiler RoomHayat Brown LLCPage 26 of 137Powered by iPlan 4tell Solutions, LP
0481.0ItemDescriptionC2011 Regular StairsConcrete, Exterior StairsConditionFairRUL7LocationExteriorPlan TypeCapital ReplacementQuantity550Unit of MeasureSFUnit Cost 37.48Typical concrete stairHayat Brown LLCPage 27 of 137Powered by iPlan 4tell Solutions, LP
0481.0TypeComponent DescriptionPlan TypeYearExpenditures( )C2011Repoint Brick VeneerDeferredMaintenance2017 507C2011Replace Concrete, Exterior StairsCapitalReplacement2024 20,611Hayat Brown LLCPage 28 of 137Powered by iPlan 4tell Solutions, LP
0481.0ItemDescriptionC2011 Regular StairsStairs - Concrete filled metal panConditionFair - GoodRUL27LocationInteriorPlan TypeCapital ReplacementQuantity3000Unit of MeasureSFUnit Cost 33.25CommentsStairsStairsStairsHayat Brown LLCPage 29 of 137Powered by iPlan 4tell Solutions, LP
0481.0C30I NT E R I O R F I N I S H E SItemDescriptionC3012 Wall Finishes to Interior WallsCeramic Tile, Interior Wall FinishConditionGoodRUL75LocationInteriorPlan TypeCapital ReplacementQuantity350Unit of MeasureSFUnit Cost 12.70Wall finish at lobbyHayat Brown LLCPage 30 of 137Wall finish at lobbyPowered by iPlan 4tell Solutions, LP
0481.0ItemDescriptionC3012 Wall Finishes to Interior WallsConcrete Block, Painted, Interior Wall FinishConditionGoodRUL37LocationInteriorPlan TypeCapital ReplacementQuantity38350Unit of MeasureSFUnit Cost 11.55CommentsInterior concreteInterior concrete block wallblock wallConcrete block wallHayat Brown LLCCracked wallPage 31 of 137Powered by iPlan 4tell Solutions, LP
0481.0Cracked wallTypeComponent DescriptionPlan TypeYearExpenditures( )C3012Cracked wall at kitchen mechanical room.CapitalReplacement2017 462Hayat Brown LLCPage 32 of 137Powered by iPlan 4tell Solutions, LP
0481.0ItemDescriptionC3024 FlooringCeramic TilesConditionGoodRUL33LocationInteriorPlan TypeCapital ReplacementQuantity2300Unit of MeasureSq FtUnit Cost 13.49Hayat Brown LLCPage 33 of 137Powered by iPlan 4tell Solutions, LP
0481.0ItemDescriptionC3024 FlooringQuarry TileConditionFair - GoodRUL33LocationInteriorPlan TypeCapital ReplacementQuantity1500Unit of MeasureSFUnit Cost 13.53KitchenKitchenTypeComponent DescriptionPlan TypeYearExpenditures( )C3024Replace the Quarry Tiles in the kitchenRoutineMaint MinorRepairs2017 271Hayat Brown LLCPage 34 of 137Powered by iPlan 4tell Solutions, LP
0481.0ItemDescriptionC3024 FlooringWood FlooringConditionGoodRUL33LocationInteriorPlan TypeCapital ReplacementQuantity830Unit of MeasureSFUnit Cost 9.59StageHayat Brown LLCPage 35 of 137Powered by iPlan 4tell Solutions, LP
0481.0ItemDescriptionC3024 FlooringFinishes - Vinyl TileConditionFair - GoodRUL5LocationInteriorPlan TypeCapital ReplacementQuantity44000Unit of MeasureSFUnit Cost 3.04Hayat Brown LLCPage 36 of 137Powered by iPlan 4tell Solutions, LP
0481.0Component DescriptionPlan TypeYearExpenditures( )C3024Repair Vinyl Tile FlooringRoutineMaint MinorRepairs2017 27C3024Replace Finishes - Vinyl TileCapitalReplacement2022 133,760TypeHayat Brown LLCPage 37 of 137Powered by iPlan 4tell Solutions, LP
0481.0ItemDescriptionC3025 CarpetingCarpetConditionFair - GoodRUL4LocationInteriorPlan TypeCapital ReplacementQuantity2400Unit of MeasureSFUnit Cost 5.98TypeComponent DescriptionPlan TypeYearExpenditures( )C3025Replace CarpetCapitalReplacement2021 14,347Hayat Brown LLCPage 38 of 137Powered by iPlan 4tell Solutions, LP
0481.0ItemDescriptionC3031 Ceiling FinishesSheetrock, Unstippled CeilingConditionGoodRUL33LocationInteriorPlan TypeCapital ReplacementQuantity7500Unit of MeasureSFUnit Cost 5.27Hayat Brown LLCPage 39 of 137Powered by iPlan 4tell Solutions, LP
0481.0ItemDescriptionC3032 Suspended CeilingsAcoustical Tile CeilingConditionGoodRUL18LocationInteriorPlan TypeCapital ReplacementQuantity45000Unit of MeasureSFUnit Cost 6.60Damaged Acoustical CeilingDamaged acoustical ceilingHayat Brown LLCPage 40 of 137Powered by iPlan 4tell Solutions, LP
0481.0TypeComponent DescriptionPlan TypeYearExpenditures( )C3032Repair and replace Acoustical Tile CeilingDeferredMaintenance2018 496Hayat Brown LLCPage 41 of 137Powered by iPlan 4tell Solutions, LP
0481.0ItemDescriptionC3032 Suspended CeilingsAcoustical tileConditionGoodRUL25LocationInteriorPlan TypeCapital ReplacementQuantity1200Unit of MeasureSFUnit Cost 8.50Lobby CeilingHayat Brown LLCLobby CeilingPage 42 of 137Powered by iPlan 4tell Solutions, LP
0481.0DSERVICES SYSTEMSD20P LUM B I N GItemDescriptionD2010.0 Water FixturesPlumbing FixturesConditionGoodRUL23LocationThrough outPlan TypeCapital ReplacementQuantity58639
King Elementary School 3200 6TH STREET SE Washington, DC January 9, 2018 Submitted by: 3715 Martin Luther King Jr. Avenue, SE Washington, DC 20032 Submitted to: Mr. Stephen A. Campbell Senior Planner, Planning Office Department of General Services - Construction Division 2000 14th Street NW, 5th Floor Washington, DC 20009

