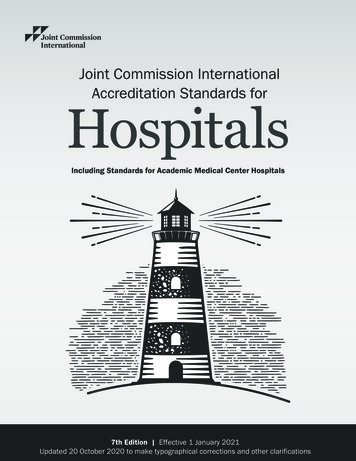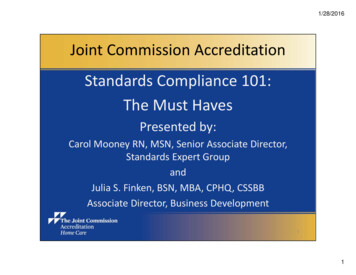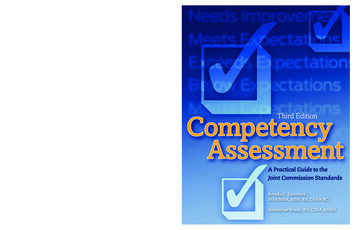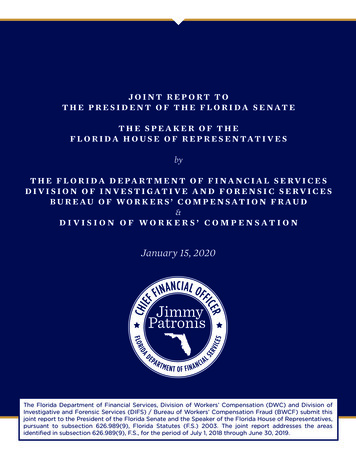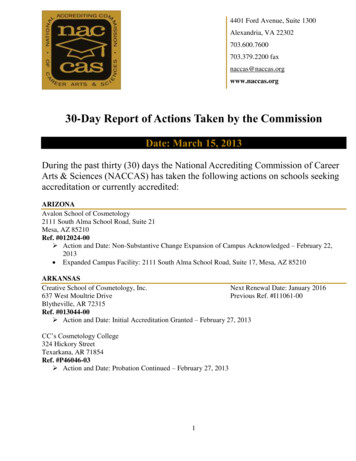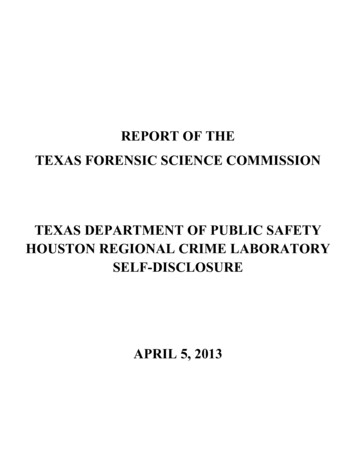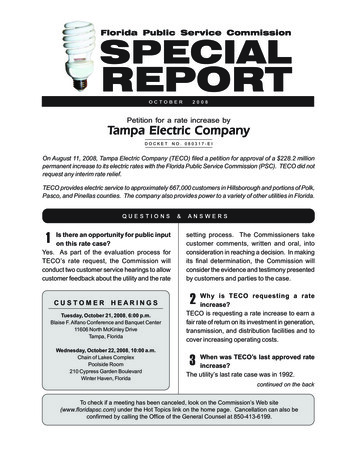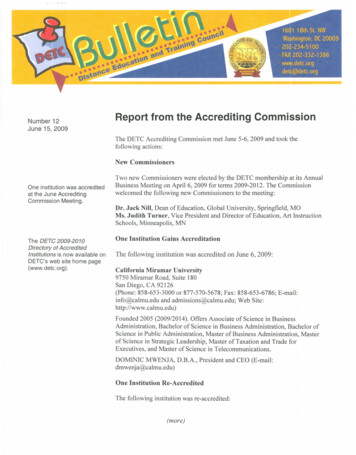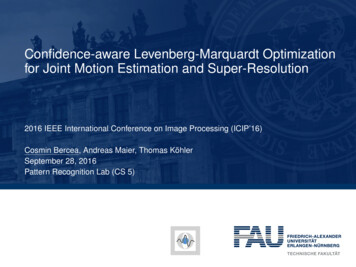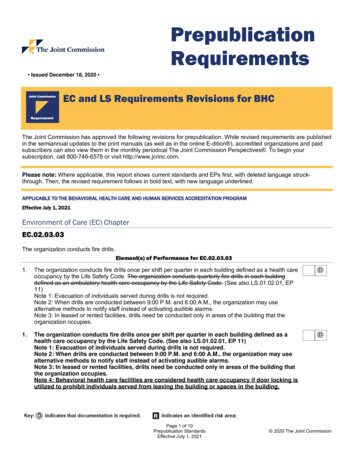
Transcription
PrepublicationRequirements Issued December 18, 2020 EC and LS Requirements Revisions for BHCThe Joint Commission has approved the following revisions for prepublication. While revised requirements are publishedin the semiannual updates to the print manuals (as well as in the online E-dition ), accredited organizations and paidsubscribers can also view them in the monthly periodical The Joint Commission Perspectives . To begin yoursubscription, call 800-746-6578 or visit http://www.jcrinc.com.Please note: Where applicable, this report shows current standards and EPs first, with deleted language struckthrough. Then, the revised requirement follows in bold text, with new language underlined.APPLICABLE TO THE BEHAVIORAL HEALTH CARE AND HUMAN SERVICES ACCREDITATION PROGRAMEffective July 1, 2021Environment of Care (EC) ChapterEC.02.03.03The organization conducts fire drills.Element(s) of Performance for EC.02.03.031.The organization conducts fire drills once per shift per quarter in each building defined as a health careoccupancy by the Life Safety Code. The organization conducts quarterly fire drills in each buildingdefined as an ambulatory health care occupancy by the Life Safety Code. (See also LS.01.02.01, EP11)Note 1: Evacuation of individuals served during drills is not required.Note 2: When drills are conducted between 9:00 P.M. and 6:00 A.M., the organization may usealternative methods to notify staff instead of activating audible alarms.Note 3: In leased or rented facilities, drills need be conducted only in areas of the building that theorganization occupies.1.The organization conducts fire drills once per shift per quarter in each building defined as ahealth care occupancy by the Life Safety Code. (See also LS.01.02.01, EP 11)Note 1: Evacuation of individuals served during drills is not required.Note 2: When drills are conducted between 9:00 P.M. and 6:00 A.M., the organization may usealternative methods to notify staff instead of activating audible alarms.Note 3: In leased or rented facilities, drills need be conducted only in areas of the building thatthe organization occupies.Note 4: Behavioral health care facilities are considered health care occupancy if door locking isutilized to prohibit individuals served from leaving the building or spaces in the building.Page 1 of 10Prepublication StandardsEffective July 1, 2021 2020 The Joint Commission
Prepublication Requirements continuedDecember 18, 20206.The organization conducts bimonthly (not less than six times per year) fire drills in eachbuilding designed as a residential board and care facility, with at least two annual drillsconducted during the night when individuals served are sleeping. These drills include actualevacuation of all residents unless otherwise permitted by NFPA 101-2012:32/33.7.3.Note: Behavioral health care facilities are considered residential board and care occupancy ifdoor locking other than permitted delayed-egress and access-controlled egress locks is notutilized to prohibit individuals served from leaving the building or spaces in the building.EC.02.05.03The organization has a reliable emergency electrical power source.Element(s) of Performance for EC.02.05.031.For facilities that were constructed, or had a change in occupancy type, or have undergone an electricalsystem upgrade since 1983, the organization has a Type 1 or Type 3 essential electrical system inaccordance with NFPA 99, 2012 edition. This essential electrical system must be divided into threebranches, including the life safety branch, critical branch, and equipment branch. Both the life safetybranch and the critical branch are kept independent of all other wiring and equipment, and they transferwithin 10 seconds of electrical interruption. Each branch has at least one automatic transfer switch. Foradditional guidance, see NFPA 99-2012: 6.4.2.2.1.For facilities that were constructed, or had a change in occupancy type, or have undergone anelectrical system upgrade since 1983, the organization has a Type 1 or Type 3 essentialelectrical system in accordance with NFPA 99, 2012 edition. This essential electrical systemmust be divided into three branches, including the life safety branch, critical branch, andequipment branch. Both the life safety branch and the critical branch are kept independent of allother wiring and equipment, and they transfer within 10 seconds of electrical interruption. Eachbranch has at least one automatic transfer switch for systems greater than 150 kVA. Foradditional guidance, see NFPA 99-2012: 6.4.2.2 and NFPA 70-2011: 517.30(B)(4).Life Safety (LS) ChapterLS.04.01.20The organization maintains the integrity of the means of escape.Note 1: This standard applies to small behavioral health care settings that provide sleeping arrangements for 4 to 16individuals served as a required part of their care, treatment, or services.Note 2: If the organization locks doors so that individuals served are prohibited from leaving the building or space,then Standards LS.02.01.10 through LS.02.01.70 apply.Note 3: See Standard EC.02.03.03 for fire drill requirements.Element(s) of Performance for LS.04.01.20Page 2 of 10Prepublication StandardsEffective July 1, 2021 2020 The Joint Commission
Prepublication Requirements continuedDecember 18, 20202.Sleeping rooms have a primary and secondary means of escape. (For full text, refer to NFPA 101-2012:32/33.2.2.3)2.Sleeping rooms have a primary and secondary means of escape. (For full text, refer to NFPA 101-2012: 32/33.2.2.3)Note: Outside windows can serve as the secondary means of escape if they meet thedimensional criteria of NFPA 101-2012: 32/33.2.2.3.13.Every story that has more than 2,000 square feet has a separate primary means of escape, or the traveldistance to the primary means of escape is less than 75 feet. (For full text, refer to NFPA 101-2012:32.2.2.3; 33.2.2.1)4.Doors and paths of travel to a means of escape are at least 28 inches wide. (For full text, refer to NFPA101-2012: 32.2.2.5; 33.2.2.5.1)4.Doors and paths of travel to a means of escape are at least 32 inches wide in new constructionand 28 inches wide in existing construction. (For full text, refer to NFPA 101-2012: 32.2.2.5;33.2.2.5.1)6.Interior stairways are enclosed with 1/2-hour fire-rated walls, and stairway doors are positive latchingand are self-closing or automatic-closing upon detection of smoke. (For full text, refer to NFPA 1012012: 32/33.2.2.4)6.Interior stairways are enclosed with 1/2-hour fire-rated walls, and stairway doors are positivelatching and are self-closing or automatic-closing upon detection of smoke with the followingexceptions:- In new buildings with two or fewer stories, stair enclosures are not required if the building issprinklered.- In existing buildings with prompt evacuation capability for up to 8 individuals served and havetwo or fewer stories, stair enclosures are not required if the building is sprinklered.- In new buildings (and existing buildings with prompt evacuation capability) that have three orfewer stories, stair enclosures are not required if the building is sprinklered and there is aprimary means of escape from each sleeping area. The primary means of escape is 1/2-hour firerated and must be separated from all other spaces on the lower story.- Stairs that connect a story at street level to only one other story may be open to the story thatis not at street level.(For full text, refer to NFPA 101-2012: 32/33.2.2.4)Note: Prompt evacuation is defined as the ability of a group to move reliably to a point of safetyin a timely manner that is equivalent to the capacity of a household in the general population.(For full text, refer to NFPA 101-2012: 3.3.76.2)LS.04.01.30The organization maintains and protects vertical openings, fire alarm systems, and separation of sleeping rooms.Note 1: This standard applies to small behavioral health care settings that provide sleeping arrangements for 4 to 16individuals served as a required part of their care, treatment, or services.Note 2: If the organization locks doors so that individuals served are prohibited from leaving the building or space,then Standards LS.02.01.10 through LS.02.01.70 apply.Element(s) of Performance for LS.04.01.30Page 3 of 10Prepublication StandardsEffective July 1, 2021 2020 The Joint Commission
Prepublication Requirements continuedDecember 18, 20201.In new buildings, vertical openings are protected by fire-rated construction of 1/2 hour and limit thetransfer of smoke. In buildings three or fewer stories, stair enclosures are not required if the building issprinklered. (For full text, refer to NFPA 101-2012: 32.2.3.1)1.In new buildings, vertical openings other than stairs are protected by fire-rated construction of1/2 hour and limit the transfer of smoke. (For full text, refer to NFPA 101-2012: 32.2.3.1)Note: For stair enclosure requirements, see LS.04.01.20, EP 6.2.In existing buildings, vertical openings are protected by fire-rated construction of 1/2 hour and limit thetransfer of smoke. (For full text, refer to NFPA 101-2012: 33.2.3.1)2.In existing buildings, vertical openings other than stairs are protected by fire-rated constructionof 1/2 hour and limit the transfer of smoke. (For full text, refer to NFPA 101-2012: 33.2.3.1)Note: For stair enclosure requirements, see LS.04.01.20, EP 6.3.Existing wall and ceiling interior finishes are rated Class A, B, or C for preventing smoke and the spreadof flames. (For full text, refer to NFPA 101-2012: 32/33.2.3.3.2)3.Existing wall and ceiling interior finishes are rated Class A, B, or C for preventing smoke and thespread of flames. New wall and ceiling interior finishes are rated Class A in exit enclosures andClass B in lobbies, corridors, rooms, and unenclosed spaces.(For full text, refer to NFPA 1012012: 32/33.2.3.3.2)4.The building is equipped with a manual fire alarm system. (For full text, refer to NFPA 101-2012:32/33.2.3.4.1)4.In new buildings, the building is equipped with a manual fire alarm system. In existing buildings,the building is equipped with either a manual fire alarm system or interconnected smoke alarms.(For full text, refer to NFPA 101-2012: 32/33.2.3.4.1)6.Sleeping rooms have approved, single-station smoke alarms powered by the building’s electricalservice. (For full text, refer to NFPA 101-2012: 32.2.3.4.3.4; 33.2.3.4.3; 9.6.2.10)Note: Existing buildings may have battery-powered smoke alarms as long as a written policy exists withprocedures defining testing, maintenance, and battery replacement. These activities are documented.6.In new buildings and existing unsprinklered buildings, sleeping rooms have approved, singlestation smoke alarms powered by the building’s electrical service. (For full text, refer to NFPA101-2012: 32.2.3.4.3.4; 33.2.3.4.3; 9.6.2.10)Note: Existing buildings may have battery-powered smoke alarms as long as a written policyexists with procedures defining testing, maintenance, and battery replacement. These activitiesare documented.7.Sleeping rooms are separated from escape route corridors by walls and doors that are smoke resistantand do not have louvers, transoms, or transfer grills. (For full text, refer to NFPA 101-2012: 32/33.2.3.6)7.Sleeping rooms are separated from escape route corridors by walls and doors that are smokeresistant and do not have louvers, transoms, or transfer grills. Sleeping room doors are aminimum of 1 3/4 inch solid-core wood door or equivalent. (For full text, refer to NFPA 101-2012:32/33.2.3.6)Page 4 of 10Prepublication StandardsEffective July 1, 2021 2020 The Joint Commission
Prepublication Requirements continuedDecember 18, 2020LS.04.02.20The organization maintains the integrity of the means of egress.Note 1: This standard applies to large behavioral health care settings that provide sleeping arrangements for 17 ormore individuals served as a required part of their care, treatment, or services.Note 2: If the organization locks doors so that individuals served are prohibited from leaving the building or space,then Standards LS.02.01.10 through LS.02.01.70 apply.Element(s) of Performance for LS.04.02.201.Interior exit stairways are enclosed with 1-hour fire-rated walls if the building is protected with anapproved automatic sprinkler system or if stairs connect no more than three floors. If the stairs connectfour or more floors, then a 2-hour fire-rated enclosure is required. (For full text, refer to NFPA 101-2012:32/33.3.2.2.3; 7.1.3.2.1)1.Interior exit stairways are enclosed with 1-hour fire-rated walls if stairs connect no more thanthree floors. If the stairs connect four or more floors, then a 2-hour fire-rated enclosure isrequired. If the stairs connect four or more floors and the building is sprinklered, then a 1-hourfire-rated enclosure is required. (For full text, refer to NFPA 101-2012: 32/33.3.2.2.3; 7.1.3.2.1)10. All buildings with more than 25 sleeping rooms have an automatic source of emergency lighting capableof generating one foot-candle for a period of 1 1/2-hours throughout the means of egress. (For full text,refer to NFPA 101-2012: 32/33.3.2.9; 7.9)10. New buildings have an automatic source of emergency lighting capable of generating one footcandle for a period of 1 1/2-hours throughout the means of egress (unless each sleeping roomhas a direct exit to the ground level outside). Existing buildings have such lighting if they havemore than 25 rooms (unless each room has a direct exit to the ground level outside or thefacility has impractical evacuation ability). (For full text, refer to NFPA 101-2012: 32/33.3.2.9; 7.9)Note: Impractical evacuation ability is defined as the inability of a group to reliably move to apoint of safety in a timely manner. (For full text, refer to NFPA 101-2012: 3.3.76.1)11. The means of egress is marked with exit signs that are illuminated by a reliable source and have letters4 or more inches high (or 6 inches high in new buildings and when externally lit). (For full text, refer toNFPA 101-201
(For full text, refer to NFPA 101-2012: 33.2.3.1) 2. In existing buildings, vertical openings other than stairs are protected by fire-rated construction of 1/2 hour and limit the transfer of smoke. (For full text, refer to NFPA 101-2012: 33.2.3.1) Note: For stair enclosure requirements, see LS.04.01.20, EP 6. 3. Existing wall and ceiling interior finishes are rated Class A, B, or C for .
