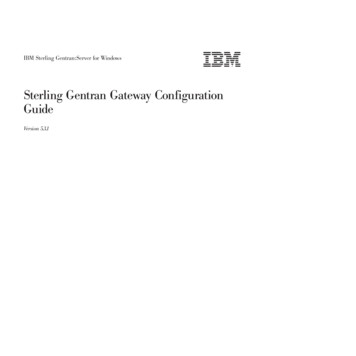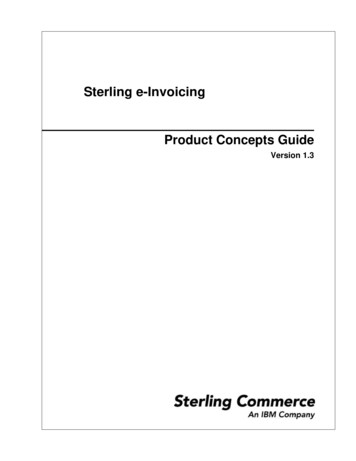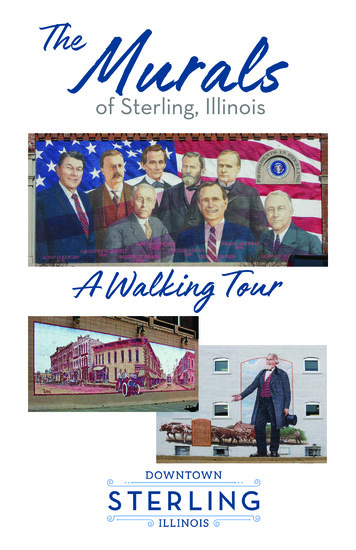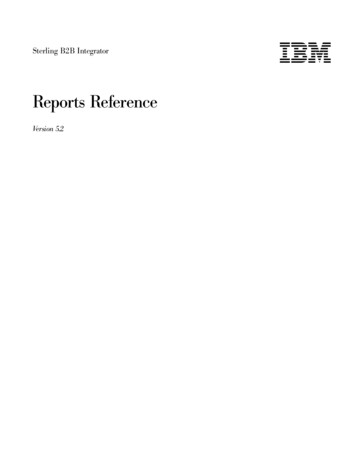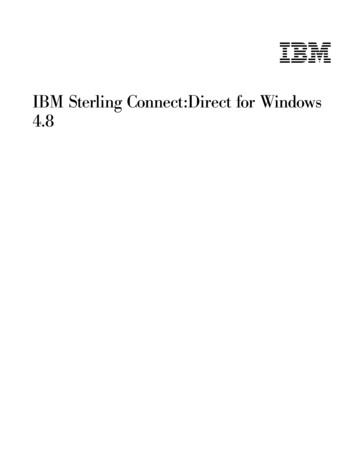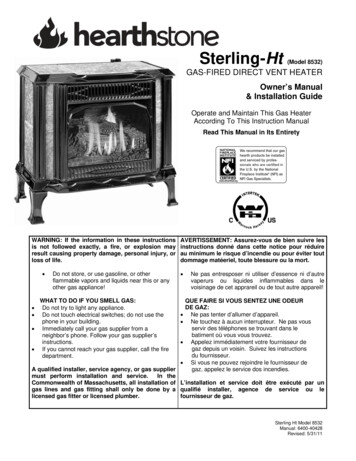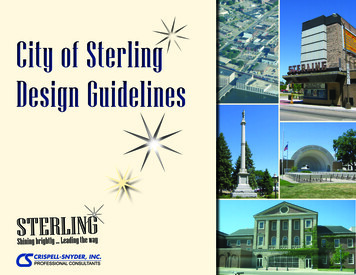
Transcription
City of SterlingDesign Guidelines
General Design GuidelinesCity of Sterling, ILRESOLUTION #PC xxx‐2008APPROVAL OF THE CITY OF STERLING DESIGN GUIDEWHEREAS, The City of Sterling developed this Design Guide in order to serve as a reference in guiding and reviewing future development forcitizens, developers, and commissioners, andWHEREAS, This is a General Design Guide that applies to the entire City, and future Design Guides may be developed that are unique to thecharacter of a specific area, andWHEREAS, Said Guide sets the minimum design standard for building, site, and operation plans that are to be submitted to the City for morecomplete and accurate Planning Staff and Plan Commission review, andWHEREAS, Said Guide is prepared under Sections 65 ILCS 5/11 – 13‐1 of the Illinois Municipal Code and Chapter 102 Zoning of the City of SterlingMunicipal Code, and the City of Sterling Comprehensive Strategic Plan being deemed necessary to promote the public health, safety, morals andwelfare of the City of Sterling, andWHEREAS, This Guide may require various updates due to policy changes and/or references to Municipal Code amendments.THEREFORE BE IT RESOLVED, That the Plan Commission recommends approval of the City of Sterling General Design Guide to the City Council.Plan CommissionCity of SterlingAdopted: [date]Steve Munson, Plan Commission ChairATTEST:CRISPELL-SNYDER, INC.Marie Rombouts, Recording SecretaryIPC APPROVED SEPTEMBER 16, 2008
General Design GuidelinesCity of Sterling, ILTABLE OF CONTENTSSECTION 11.011.021.031.041.051.06SECTION 22.012.022.032.04SITE DESIGN STANDARDS.5SITE PREPARATION REQUIREMENTS. 6SITE LAYOUT/DEVELOPMENT PATTERN . 6SECTION 44.014.024.03PROCESS & REQUIREMENTS.2REVIEW PROCESS . 2BSO SUBMITTAL REQUIREMENTS . 3DEVIATIONS & MODIFICATIONS. 5CONFLICTING PROVISIONS . 5SECTION 33.013.02PREAMBLE .1AUTHORITY . 1PURPOSE . 1INTENT . 1APPLICABILITY. 1EXEMPTIONS . 2CITATION OF GUIDE . 2ARCHITECTURAL GUIDELINES. 12GENERAL . 12BUILDING SCALE AND FAÇADE TREATMENTS . 12SIGNAGE . 15SECTION 5COMPLIANCE . 16SECTION 6AMENDMENT OF AN APPROVED BSO PLAN. 17CRISPELL-SNYDER, INC.IIPC APPROVED SEPTEMBER 16, 2008
General Design GuidelinesCity of Sterling, ILSECTION 1 PREAMBLE1.01AUTHORITYThis General Design Guide (Design Guide or Guide) is prepared by the Plan Commission for transmittal to the Common Council of the City ofSterling, pursuant to the authority conferred by Sections 65 ILCS 5/11 – 13‐1 of the Illinois Municipal Code and Chapter 102 Zoning of the City ofSterling Municipal Code, and the City of Sterling Comprehensive Strategic Plan, deeming it necessary to promote the public health, safety,morals and welfare.1.02PURPOSEThe purpose of this Design Guide is to promote the public health, safety, and welfare by aiding, to the maximum extent practical, the PlanCommission in the planning, design, and re‐design of the built environment of the City.The provisions of this Guide are designed to ensure that all proposed land use and development activity complies with the requirements of thisGuide. Specifically, this Guide requires that the initiation of all development activity (including building permits, zoning certificates, occupancypermits for a change of use of an existing lot or structure where there is contemplated a site plan revision, clear cutting, grading or filling)require the approval of Building, Site and Operational Plans (herein referred to as BSO Plans) by the City staff before the building, occupancy,and zoning permits can be issued.1.03INTENTIt is not the intent of this Guide to repeal, abrogate, annul, impair or interfere with any existing easements, covenants, or agreements betweenparties or with the rules, regulations, or permits previously adopted or issued pursuant to laws: provided, however, that where this Guide in anyway imposes greater standards than are required by other rules, regulations or permits or by easements, covenants or agreements, theprovisions of this Guide shall govern.The intent of this Guide is to enhance and unify the City’s visual character while avoiding monotony and repetition. These standards will alsoassist in fostering sound, functional, attractive and quality development according to the City’s goals, objectives, and policies for its physicalgrowth and change, as expressed in this Guide.1.04APPLICABILITYUnless exempt under Subsection 1.05 EXEMPTIONS, the following types of developments in the City of Sterling shall be subject to the provisions ofthis Guide:(1) Development of residential land uses consisting of three or more attached dwelling units per building, hereinafter defined as multi‐family residences.CRISPELL-SNYDER, INC.1PC APPROVED SEPTEMBER 16, 2008
General Design GuidelinesCity of Sterling, IL(2) Development of all projects in which a principal use is a commercial, industrial, or institutional use.(3) Any accessory use to one of the principal uses listed in subsections (1) or (2), including but not limited to signage, lighting, accessorybuildings over 300 square feet in floor area, telecommunications facilities, and exterior building alterations.(4) Any addition to an existing use listed in subsection (1) or (2) which existed as of [INSERT DATE OF ORDINANCE ADOPTION] that resultsin a total cumulative expansion of 25‐percent or more over the life of the development in:(a) Building floor area,(b) Outdoor storage area, or(c) Parking lot area.(5) Where developments under subsection (3) or (4) are proposed, the project, building, and site shall comply with the provisions of thisGuide to the extent practical, given existing site and building conditions.1.05EXEMPTIONSAll single‐family detached and two‐family residences on individual lots or zero‐lot line shall be exempted from the provisions of this Section.1.06CITATION OF GUIDEThis Guide shall be cited as follows, e.g.: General Design Guide, Section 1.04.SECTION 2 PROCESS & REQUIREMENTS2.01REVIEW PROCESS(1) INITIATION OF REQUEST FOR BSO PLAN APPROVAL. Procedures for approval of a BSO plan shall be initiated by the owner(s) of the subjectproperty, or their legally authorized representative(s).(2) PRE‐APPLICATION MEETING. The petitioner is encouraged, but not required, to first meet with the Director of Community Services and otherapplicable City Staff to discuss preliminary concepts and plans for the development. Guidance will be provided to the Petitioner ontechnical requirements and procedures, and a timetable for project review may be discussed.(3) APPLICATION REQUIREMENTS. Petitioner shall submit a complete BSO Plan application as outlined in Section 2.02 SUBMITTAL REQUIREMENTS forCommunity Services Department review, accompanied by all fees and deposits which from time to time may be adopted by the CityCouncil and in effect at the time of submittal.CRISPELL-SNYDER, INC.2PC APPROVED SEPTEMBER 16, 2008
General Design GuidelinesCity of Sterling, IL(4) COMMUNITY SERVICES DEPARTMENT REVIEW. The Community Services Department shall review the application and submitted plans todetermine whether the development complies with the provisions of this Guide. As part of its review, the Community ServicesDepartment may consult with other City Staff, consultants, the Plan Commission and officials of the City, county, state, fire andemergency medical services departments, or other agencies. The Community Services Department review may be combined withrelated Plan Commission reviews for rezoning, conditional use permit, land division, or other land use approvals. The Director ofCommunity Services or his designee shall reserve the right to defer decision regarding a BSO Plan to the Plan Commission for review andapproval.(5) PROJECT COMMENCEMENT. No building permit shall be issued and no development project under the jurisdiction of this Guide shallcommence construction until the Director of Building and Zoning Services has received, in writing, Community Services Departmentapproval of the application and submitted plans (or Plan Commission or City Council approval if the decision was appealed), and allconditions of approval that reasonably could have been satisfied have in fact been satisfied. The property owner shall be responsible forinstalling and maintaining all site improvements in conformance with the approved plans and all conditions.(6) APPEALS. Final actions of the Community Services Department under this Guide shall be permitted to be appealed as administrativeinterpretations to the Plan Commission and, following Plan Commission decision, to the City Council.2.02BSO SUBMITTAL REQUIREMENTSAll Building, Site, and Operation Plan applications for review shall contain or include the plans listed in this section, and such other informationas deemed necessary for consideration or as waived by the Plan Commission or the City Council. All plans shall be drawn to a recognized scale,and include a north arrow, date of preparation, and contact information.(1) WRITTEN DESCRIPTION. A narrative which outlines the following:(a) Full name and contact information of the petitioner and / or agent, and property owner, if different;(b) Full name and contact information of petitioner’s engineers, surveyors, architects, and other design professionals used in BSO Planpreparation;(c) Existing zoning district(s) and proposed zoning district(s) if different;(d) Current land uses present on the subject property;(e) Proposed land uses for the subject property(f) Land use designation(s) as depicted In the adopted Comprehensive Plan;(g) Description of environmental features existing on the property;(h) Projected number of residents, employees, and/or daily customers;CRISPELL-SNYDER, INC.3PC APPROVED SEPTEMBER 16, 2008
General Design GuidelinesCity of Sterling, IL(i) Proposed amount of dwelling units, floor area, open space area, and landscape surface area, expressed in square feet and acreage tothe nearest one‐hundredth of an acre;(j) Resulting site density, floor area ratio as calculated using the criteria established in Chapter 102, Article I of the Municipal Code, andgreenspace;(k) Operational considerations relating to hours of operation, projected normal and peak water usage, sanitary sewer or septic loadings,(l) Traffic generation;(m) Operational considerations relating to potential nuisance creation pertaining to the appropriate design of street access, trafficvisibility, parking, loading, exterior storage, exterior lighting, vibration, noise, air pollution, odor, electromagnetic radiation, glareand heat, fire and explosion, toxic or noxious materials, waste materials, drainage, and hazardous materials;(n) Material Safety Data Sheets (MSDS) for all materials anticipated to be used or stored on site;(o) Exterior building and fencing materials;(p) Possible future expansion and related implications for (a) – (o) above, and:(q) Any other information pertinent to adequate understanding by the Plan Commission or City Staff of the intended use and its relationto nearby properties.(2) SITE PLAN. Illustrating, where applicable:(a) Lot area and current zoning of the site;(b) All existing and proposed lot lines, labeling dimensions, required minimum setbacks for buildings and other structures;(c) Wetlands, shoreland zoning areas, and floodplains;(d) Slopes of greater than twelve (12) percent;(e) Existing and proposed buildings, indicating gross floor area and capacity.(f) Other structures, such as accessory structures, fences, etc.;(g) Parking lots, vehicle and pedestrian circulation and driveway areas, loading areas, and proposed ingress and egress to the site;(h) Calculations for determining the number of off‐street parking spaces as required by the Section 102‐235 of the Municipal Code.(i) Outdoor storage areas, dumpsters, and proposed screening;(j) Adjacent streets and land uses, including all buildings within 50‐feet of the site’s boundaries.CRISPELL-SNYDER, INC.4PC APPROVED SEPTEMBER 16, 2008
General Design GuidelinesCity of Sterling, IL(3) TREE SURVEY PLAN. As outlined in Section 3.02(2) of this Guide.(4) LANDSCAPE PLAN. All existing plantings and all proposed new landscape plantings for the site, indicating their locations, quantities, species,size at time of planting, and size at maturity.(5) GRADING, EROSION CONTROL, AND STORMWATER PLANS. As required to meet all applicable City, County, and state requirements, and includingexisting and proposed surface elevations of the parcel.(6) BUILDING ELEVATIONS. Depicting and describing the dimensions, colors, and materials proposed for all exterior building sides and roofs,along with building mounted lighting, signs, and mechanical units. The Plan Commission may also require building material samples.(7) SIGN PLAN. Including the location, height, dimensions, color, materials, lighting and sign copy area of all proposed exterior signage.(8) EXTERIOR LIGHTING PLAN. Applicants shall submit a unified lighting plan in accordance with Section 102‐22(g) of the Municipal Code.2.03DEVIATIONS & MODIFICATIONSThe Plan Commission or City Council may waive or modify any design standard contained in this ordinance to encourage the implementation ofalternative or innovative practices that implement the intent of the modified standard(s) and provide equivalent public benefits withoutsignificant adverse impacts on surrounding development. The Plan Commission or City Council may grant any such modifications, if approved bya simple majority of all members in attendance.In granting a modification, the Plan Commission or City Council may require conditions that will substantially secure the objectives of themodified standard and that will substantially mitigate any potential adverse impact on the environment or on adjacent properties, including butnot limited to additional landscaping or buffering.2.04CONFLICTING PROVISIONSIf the provisions of this ordinance are inconsistent with one another, or if they conflict with provisions found in other adopted codes, ordinances,or regulations of the City of Sterling or Whiteside County, the more restrictive provision will control unless otherwise expressly provided.SECTION 3 SITE DESIGN STANDARDSThe following Design Standards shall be applied in the preparation of plans as specified in Section 2.02 BSO PLAN SUBMITTAL REQUIREMENTS,and shall be used by the Community Services Department and the Plan Commission to evaluate such plans.CRISPELL-SNYDER, INC.5PC APPROVED SEPTEMBER 16, 2008
General Design Guidelines3.01City of Sterling, ILSITE PREPARATION REQUIREMENTS(1) ENGINEERING.(a) Grading. Modifications to pre‐existing landforms, terrain, and vegetation shall be minimized. Site grading shall reflect the naturalcontours of the land and the contours of adjacent properties. Abrupt or unnatural appearing grading design shall not be permitted.Created slopes shall be no steeper than three vertical feet for every one horizontal foot (3:1).(b) Drainage. Development shall be planned and constructed that all surface drainage meets the standards of applicable City, county,and state erosion control and stormwater management regulations, and does not adversely affect neighboring properties.Stormwater management facilities, such as basins and conveyance routes, shall be located, designed, and landscaped to be anintegral and attractive part of the site, with an emphasis on curvilinear shapes and natural edge vegetation.(c) Retaining Walls. Where a retaining wall is necessary, it shall be designed to not exceed 8 feet in total height, shall be set back fromlot lines, and shall be constructed with stone or masonry. Terracing shall be considered as an alternative to the use of tall orprominent retaining walls, particularly in highly visible areas on hillsides. Terraces within staggered retaining walls shall be at least 4‐feet (4’) in depth and landscaped.(2) TREE PRESERVATION.(a) The site plan shall be designed to preserve a majority of existing high‐quality, mature, healthy, non‐plantation trees and woodlands.Mature trees are defined as trees with a diameter at breast height (DBH) of over 12 inches, and woodlands are defined as non‐plantation, continuous wooded areas where at least 50‐percent of the trees meet this DBH standard. Such trees and woodlands shallbe included in the site plan submittal under Section 2.02(2) of this Guide. The Plan Commission may allow for credit against thelandscaping requirements in Section 3.02(3) for preserved mature trees and woodlands.(b) Trees identified for preservation on the approved site plan shall be protected during construction with barrier fencing installed nearthe drip line. If a tree or woodland designated for preservation is removed or substantially damaged during site clearing, grading, orconstruction, the property owner shall replace the removed or damaged tree on a diameter inches for diameter inches bases. Newtree should be a species native to Whiteside County and have a minimum planting size of 2.5‐inches DBH.3.02SITE LAYOUT/DEVELOPMENT PATTERN(1) BUILDING ORIENTATION/PLACEMENT.(a) The proposed building orientation should respect the orientation of surrounding buildings and the orientation of surroundingstreets. Building facades shall be oriented parallel to the primary abutting street. Buildings shall be oriented so that entrances areclearly identifiable and directly accessible from the street and parking areas.CRISPELL-SNYDER, INC.6PC APPROVED SEPTEMBER 16, 2008
General Design GuidelinesCity of Sterling, IL(b) Building and structures shall be sited to ensure that site circulationpromotes contiguous pedestrian and vehicle circulation patterns andthat parking areas provide safe and efficient access to buildings.(c) Buildings shall relate appropriately to surrounding developments andstreets and create a cohesive visual identity and attractive street scene.(d) Deep building setbacks behind large expanses of parking areas or vacantland shall be avoided. For multi‐tenant buildings, the “active” wall shallbe oriented toward the primary abutting street. The “active” wall shallbe the side of the building containing the majority of storefronts,customer entrances, and windows.(e) Multiple Building Development Layouts. Linear, “strip commercial”development patterns shall be avoided. Buildings and developmentshall be arranged and grouped so that their orientation complementsadjacent, existing development and frames the corner of an adjacentstreet intersection, pedestrian and/or vehicle access way within thedevelopment site; and parking areas, public spaces, or other siteamenities.(f) Traditional Neighborhood Development. This is intended to promotethe development and redevelopment of land through compact, mixed‐use neighborhoods where residential, commercial and civic buildingsare within close proximity to each other; with interconnected circulationand open space systems; and with careful attention to the design,layout, and relationships between different land uses.Appropriate Multiple Building DevelopmentSite Design and Building Orientation(2) SITE ACCESS, CIRCULATION, AND PARKING REQUIREMENTS.(a) Access and Circulation. All developments shall provide safe, efficient,and convenient vehicular and pedestrian access and circulation patternswithin and between buildings, both within the site and to adjacent sites.All elements of the site design shall accommodate access requirementsof emergency vehicles and services.(b) Primary Entrances. The number and location of vehicle entrances shallbe consistent with the existing or anticipated design of adjacent streets.CRISPELL-SNYDER, INC.7PC APPROVED SEPTEMBER 16, 2008
General Design GuidelinesCity of Sterling, ILThe specific location of primary vehicle entrances are subject to theapproval of the Illinois Department of Transportation, Whiteside CountyHighway Department, and/or the City of Sterling and will be largelydependent on: the location of existing or planned median breaks;separation requirements between the entrance and majorintersections; separation requirements between adjacent entrances (orminor intersections); the need to provide shared access to adjacentparcels of land; the need to align with previously‐approved orconstructed access points on the opposite side of the street; and theminimum number of entrances needed to move traffic onto and off thesite safely and efficiently.Appropriate Parking Lot Landscaping& Pedestrian Amenities(c) Internal Circulation. Internal vehicle circulation patterns shall provide aclear and direct path to the principal customer entrance of the primarybuilding, to outlot sites, and to on‐site and adjacent parking areas.(d) On‐Site Delivery Circulation and Loading. Developments shall berequired to provide loading and delivery facilities separate fromcustomer parking and pedestrian areas. Loading requirements shallcomply with Section 102‐237 of the Municipal Code.(e) Cross‐Access to Adjacent Properties. To the maximum extent feasible,connections between development sites shall be provided by providingaccess points continuous to the adjacent development. The City mayrequire access easements to ensure that all development sites andadjacent parcels are afforded adequate access in perpetuity.Appropriate Building Design, Site Landscaping& Pedestrian Amenities(f) Pedestrian/Bicycle Facilities. A system of walkways shall provide directaccess and connections to and between building entrances, parking lots,and sidewalks and paths in public rights‐of‐way or adjacent properties.Where walkways cross vehicular routes, striping or other appropriatemarkings shall be provided to improve visibility and safety. Convenientbicycle parking lots and facilities shall be provided, such as a bicycle rackclose to the main customer and/or employee entrance.(g) Outdoor Storage of Materials and Products. Site plan design shallconsider areas to store vehicles, manufactured goods and raw materialsCRISPELL-SNYDER, INC.8PC APPROVED SEPTEMBER 16, 2008
General Design GuidelinesCity of Sterling, ILto ensure minimal impact on neighboring uses and the public. Outdoorstorage shall be prohibited in required front, side, and rear yards.Permanent outdoor storage shall be screened by landscaping ormaterials compatible with the building’s architecture as outlined inSection 3.02(3) Landscaping and Screening below.(h) Off‐Street Parking Requirements. All development shall comply withSection 102, Article V of the Municipal Code.Appropriate Parking Lot Layout & Design, Site Access &Traffic Circulation(i) Off‐Street Parking Layout and Design.i.All off‐street parking areas shall comply with Chapter 102, Article Vof the Municipal Code.ii.Siting Requirements. A minimum of 30‐percent of the off‐streetsurface parking spaces provided for all uses contained in thedevelopment’s primary building shall be located other thanbetween the front façade of the primary building and the primaryabutting street (e.g., to the rear or side of the principal building(s)).Appropriate Parking Lot Design, Landscaping& Pedestrian Amenitiesiii. Layout and Design. The parking field in which the main activities ofparking and travel are conducted shall have a landscape island witha minimum size of 200 square feet (10’ x 20’) at the minimum rateof one (1) island for every ten (10) parking spaces.(3) LANDSCAPING AND SCREENING.(a) Entryways. Development entryways shall be planted with ornamentalplant material, such as ornamental trees, flowering shrubs andperennials, and ground covers(b) Street Trees. Street trees shall be installed along the public right‐of‐wayfor all developments. Street trees shall be illustrated on the landscapeplan and shall be required in addition to any proposed on‐sitelandscaping. Street trees shall be planted at fifty (50) foot intervals.(c) Parking Lot. Parking lot landscaping shall be utilized to minimize theexpansive appearance of parking lots and provide shaded parking area,and shall comply with Section 102‐233 of the Municipal Code. TheCRISPELL-SNYDER, INC.9PC APPROVED SEPTEMBER 16, 2008
General Design GuidelinesCity of Sterling, ILprimary landscaping materials used in, and at the perimeter of, parkinglots shall be trees that provide shade or are capable of providing shadeat maturity.Appropriate Building Foundation LandscapingThe perimeter of the parking area shall provide for a landscaped area inwhich trees and shrubs will be planted to screen parking areas fromview and to allow snow storage capacity. Perimeter plantings shall be atthe rate of one tree and/or grouping of three or more shrubs for everyforty (40) lineal feet.(d) Building Foundation Landscaping. Building foundations shall be plantedwith ornamental plant material, such as ornamental trees, floweringshrubs and perennials, and ground covers. Planting shall be massed andscaled as appropriate for the building.(e) General Yard Areas. The development site should include additionalgeneral planting materials to provide visual appeal to the site.Groupings of shrubs with ornamental trees should be used.(f) Plant Materials. The use of native plant species is strongly encouraged.Effective use of earth berms, existing topography, and pre‐existing,high‐quality vegetation is also encouraged as a component of thelandscaping plan.(g) Planting Size Specifications. Deciduous trees shall be 1.5 inch to 2.5 inchminimum DBH. Coniferous trees shall be a minimum height of six (6)feet. Shrubs, hedges, and similar plantings shall be a minimum of 24inches in height or the two‐gallon (2‐gal.) variety. All planting materialsshall be guaranteed for a period of two (2) years from the date ofplanting. The installation of seed or sod shall be required for all yardareas.Appropriate Dumpster/Refuse Enclosure(h) Service Area Screening. To the maximum extent feasible, areas foroutdoor storage, truck parking, trash collection or compaction, loading,or other such service areas shall not be visible from abutting streets orproperties. Screening materials shall be the same as, or of equal qualityto, the materials used for the principal building and landscaping.CRISPELL-SNYDER, INC.10PC APPROVED SEPTEMBER 16, 2008
General Design GuidelinesCity of Sterling, IL(i) Dumpster Enclosures. Trash enclosures shall include adequate,accessible and convenient areas for collecting and loading recyclablematerials. Trash enclosures shall be constructed of sturdy, durable,opaque materials (with trash receptacles screened from view) which aredesigned to be compatible with the
General Design Guidelines City of Sterling, IL CRISPELL-SNYDER, INC. I PC APPROVED SEPTEMBER 16, 2008 RESOLUTION #PC xxx‐2008 APPROVAL OF THE CITY OF STERLING DESIGN GUIDE WHEREAS, The City of Sterling developed this Design Guide in order to serve as a reference in guiding and reviewing future development for
